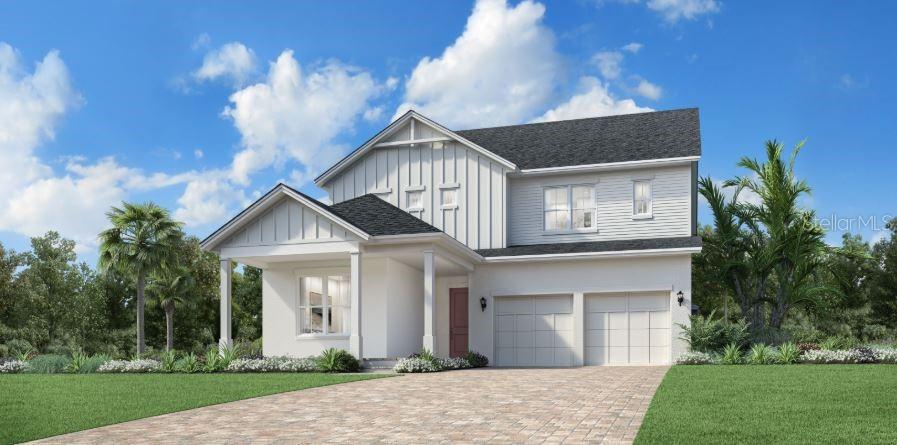1515 Stonecliff Drive, Apopka, FL 32703
Property Photos

Would you like to sell your home before you purchase this one?
Priced at Only: $799,995
For more Information Call:
Address: 1515 Stonecliff Drive, Apopka, FL 32703
Property Location and Similar Properties
- MLS#: O6316918 ( Residential )
- Street Address: 1515 Stonecliff Drive
- Viewed: 3
- Price: $799,995
- Price sqft: $162
- Waterfront: No
- Year Built: 2025
- Bldg sqft: 4940
- Bedrooms: 5
- Total Baths: 5
- Full Baths: 4
- 1/2 Baths: 1
- Garage / Parking Spaces: 3
- Days On Market: 4
- Additional Information
- Geolocation: 28.6649 / -81.5386
- County: ORANGE
- City: Apopka
- Zipcode: 32703
- Subdivision: Bronson Peak
- Elementary School: Apopka Elem
- Middle School: Wolf Lake
- High School: Apopka
- Provided by: ORLANDO TBI REALTY LLC
- DMCA Notice
-
DescriptionUnder Construction. Welcome to the award winning Griffin floor planwhere modern design meets everyday comfort. This spacious 5 bedroom, 4.5 bath home offers an open layout with a formal dining room, upstairs loft, and plenty of room to grow. The gourmet kitchen is the heart of the home, featuring stacked cabinets, an oversized center island, extended counter space, and a convenient butlers pantryideal for hosting and entertaining. Upstairs, the generous loft provides flexible space for a game room, media room, or extra lounge area. Off the primary bedroom, youll find a massive private balcony facing southperfect for soaking up natural light, enjoying morning coffee, or relaxing at sunset. Move in ready for Fall 2025, this home is nestled in a community packed with resort style amenities that make every day feel like a getaway. Schedule your tour todaydont let this one pass you by!
Payment Calculator
- Principal & Interest -
- Property Tax $
- Home Insurance $
- HOA Fees $
- Monthly -
For a Fast & FREE Mortgage Pre-Approval Apply Now
Apply Now
 Apply Now
Apply NowFeatures
Building and Construction
- Builder Model: Griffin Transitional
- Builder Name: Toll Brothers
- Covered Spaces: 0.00
- Exterior Features: Balcony, SprinklerIrrigation, InWallPestControlSystem
- Flooring: Carpet, Tile
- Living Area: 3894.00
- Roof: Shingle
Property Information
- Property Condition: UnderConstruction
Land Information
- Lot Features: CityLot, Landscaped
School Information
- High School: Apopka High
- Middle School: Wolf Lake Middle
- School Elementary: Apopka Elem
Garage and Parking
- Garage Spaces: 3.00
- Open Parking Spaces: 0.00
- Parking Features: Driveway
Eco-Communities
- Pool Features: Association, Community
- Water Source: Public
Utilities
- Carport Spaces: 0.00
- Cooling: CentralAir
- Heating: Central, Electric
- Pets Allowed: Yes
- Sewer: PublicSewer
- Utilities: CableAvailable, CableConnected, ElectricityConnected, NaturalGasConnected, PhoneAvailable, SewerConnected, UndergroundUtilities, WaterConnected
Amenities
- Association Amenities: Clubhouse, FitnessCenter, Playground, Pickleball, Park, Pool, RecreationFacilities, TennisCourts, Trails
Finance and Tax Information
- Home Owners Association Fee Includes: AssociationManagement, CommonAreas, Pools, RecreationFacilities, ReserveFund, Taxes
- Home Owners Association Fee: 122.67
- Insurance Expense: 0.00
- Net Operating Income: 0.00
- Other Expense: 0.00
- Pet Deposit: 0.00
- Security Deposit: 0.00
- Tax Year: 2024
- Trash Expense: 0.00
Other Features
- Appliances: Cooktop, Dishwasher, Disposal, GasWaterHeater, Microwave, Range, RangeHood, TanklessWaterHeater
- Country: US
- Interior Features: TrayCeilings, EatInKitchen, HighCeilings, KitchenFamilyRoomCombo, LivingDiningRoom, MainLevelPrimary, OpenFloorplan, SolidSurfaceCounters, WalkInClosets
- Legal Description: BRONSON PEAK PHASE 1C 114/09 LOT 288
- Levels: Two
- Area Major: 32703 - Apopka
- Occupant Type: Vacant
- Parcel Number: 17-21-28-0937-02-880
- Possession: CloseOfEscrow
- Style: Contemporary, Craftsman, Florida
- The Range: 0.00
- Zoning Code: PD
Similar Properties
Nearby Subdivisions
.
Acreage & Unrec
Apopka
Apopka Town
Bear Lake Crossings
Bear Lake Forest
Bear Lake Heights Rep
Bear Lake Highlands
Bear Lake Hills
Bear Lake Woods Ph 1
Beverly Terrace Dedicated As M
Brantley Place
Braswell Court
Breckenridge Ph 01 N
Breckenridge Ph 02 S
Bronson Peak
Bronsons Ridge 32s
Bronsons Ridge 60s
Cameron Grove
Clear Lake Lndg
Cobblefield
Coopers Run
Country Add
Country Address Ph 2b
Country Landing
Cowart Oaks
Dovehill
Dream Lake Heights
Emerson North Townhomes
Emerson Park
Emerson Park A B C D E K L M N
Emerson Pointe
Enclave At Bear Lake
Fairfield
Forest Lake Estates
Foxwood
Foxwood Ph 3 1st Add
George W Anderson Sub
Hackney Prop
Henderson Corners
Hilltop Reserve Ph 3
Hilltop Reserve Ph 4
Hilltop Reserve Ph Ii
Ivy Trls
J L Hills Little Bear Lake Sub
Jansen Subd
Lake Cortez Woods
Lake Doe Cove Ph 02 48 59
Lake Doe Cove Ph 03
Lake Doe Cove Ph 03 G
Lake Doe Cove Ph 04 A & M
Lake Doe Reserve
Lake Pleasant Cove A B C D E
Lakeside Homes
Lakeside Ph I
Lakeside Ph I Amd 2 A Re
Lynwood
Lynwood Revision
Magnolia Park Estates
Maudehelen Sub
Mc Neils Orange Villa
Meadowlark Landing
Montclair
Neals Bay Point
New Horizons
None
Northcrest
Oak Level Heights
Oakmont Park
Oaks Wekiwa
Paradise Heights
Paradise Point 1st Sec
Park Place
Piedmont Lakes Ph 03
Piedmont Lakes Ph 04
Royal Oak Estates
Sheeler Oaks Ph 02a
Sheeler Oaks Ph 03b
Sheeler Pointe
Silver Oak Ph 1
Stockbridge
Stockbridge Unit 1
Trim Acres
Vistaswaters Edge Ph 1
Votaw
Votaw Village Ph 02
Walker J B T E
Wekiva Chase
Wekiva Club
Wekiva Club Ph 02 48 88
Wekiva Reserve
Wekiva Ridge Oaks 48 63
Wekiwa Hwy Park
Wekiwa Manor Sec 01
Wekiwa Manor Sec 03
X
Yogi Bears Jellystone Park Con

- Natalie Gorse, REALTOR ®
- Tropic Shores Realty
- Office: 352.684.7371
- Mobile: 352.584.7611
- Fax: 352.584.7611
- nataliegorse352@gmail.com




























