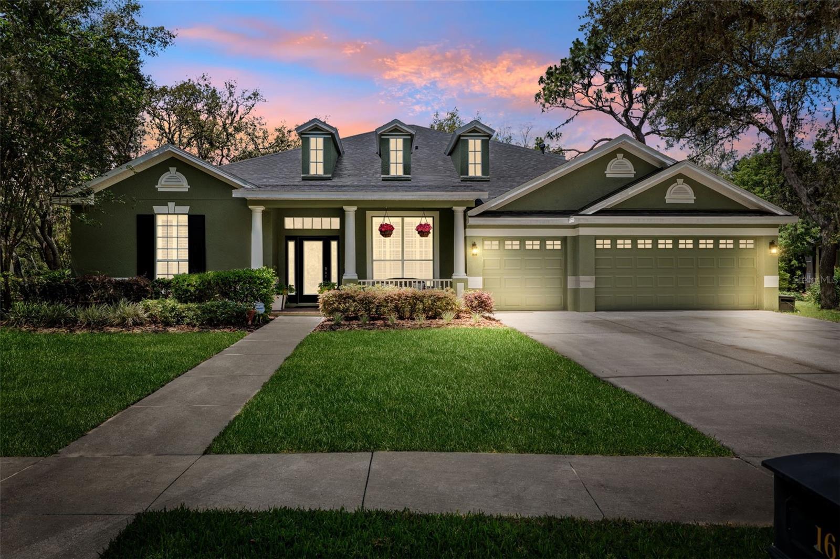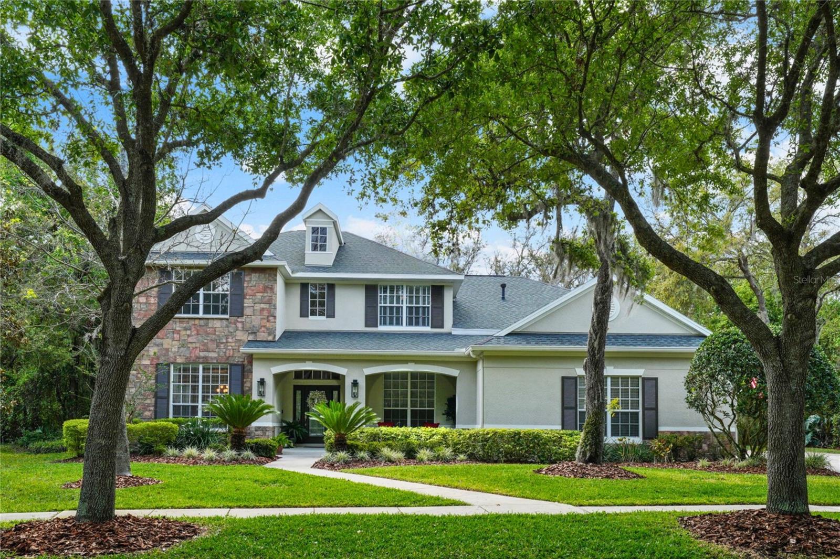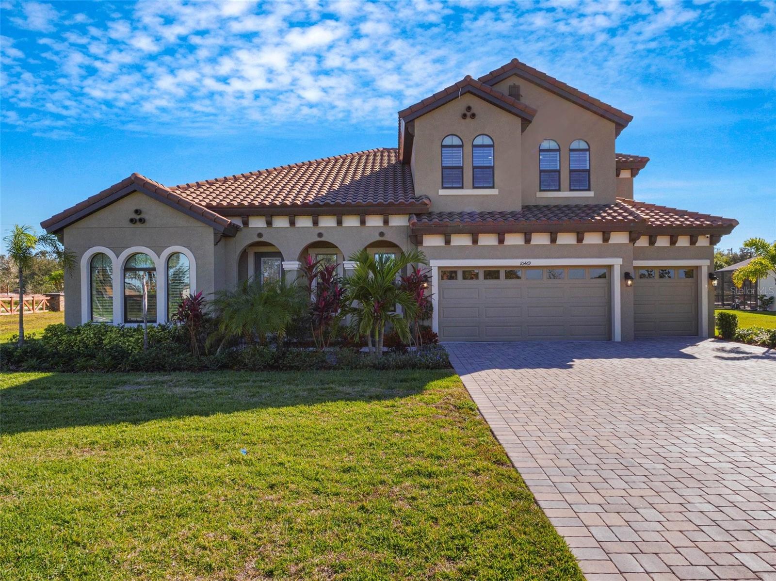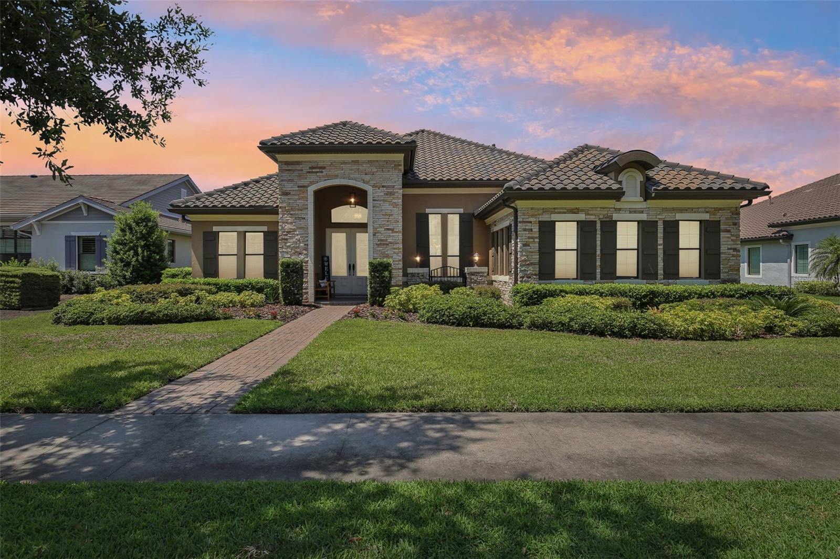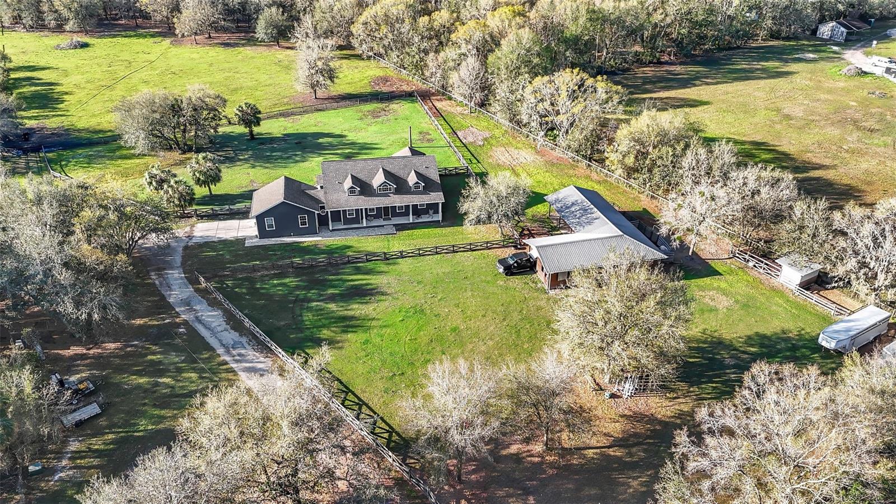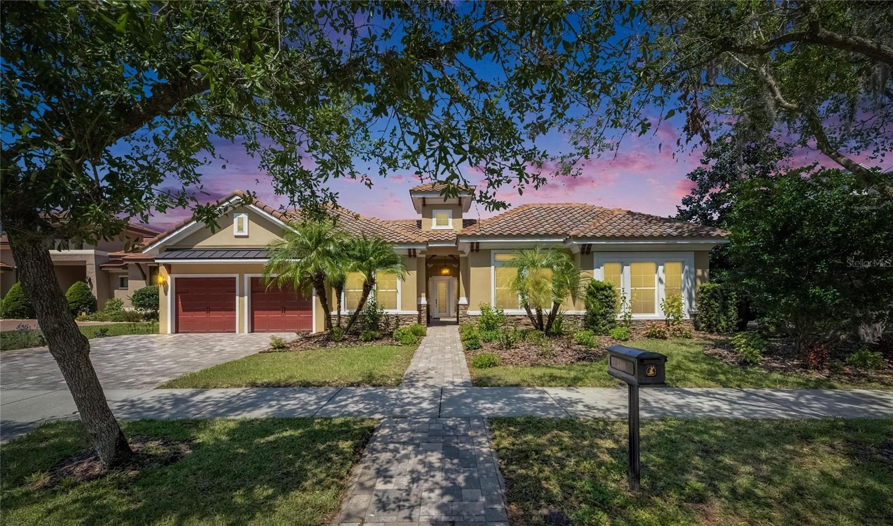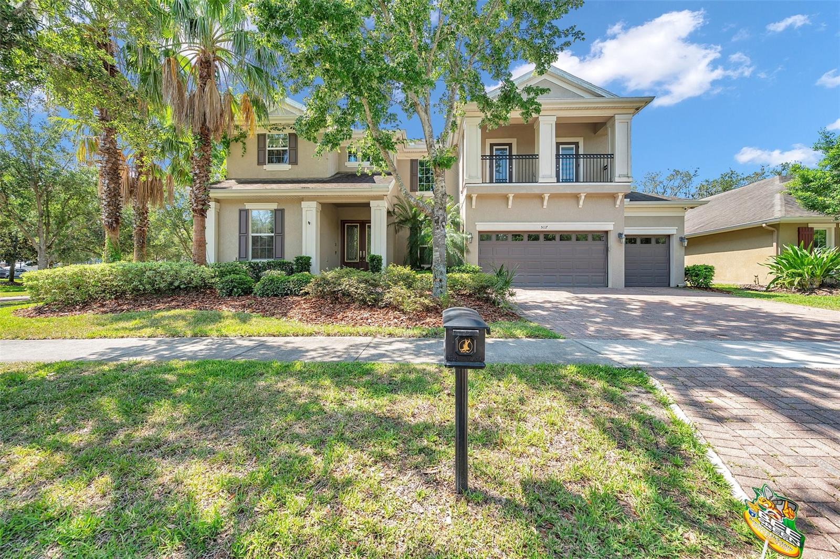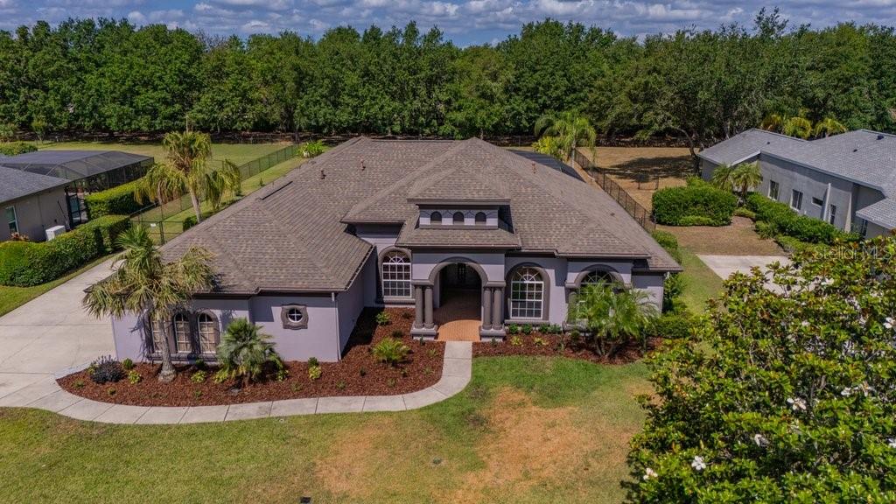12631 Hobson Simmons Road, Lithia, FL 33547
Property Photos

Would you like to sell your home before you purchase this one?
Priced at Only: $1,100,000
For more Information Call:
Address: 12631 Hobson Simmons Road, Lithia, FL 33547
Property Location and Similar Properties
- MLS#: TB8396137 ( Residential )
- Street Address: 12631 Hobson Simmons Road
- Viewed: 2
- Price: $1,100,000
- Price sqft: $498
- Waterfront: No
- Year Built: 1985
- Bldg sqft: 2211
- Bedrooms: 3
- Total Baths: 2
- Full Baths: 2
- Garage / Parking Spaces: 1
- Days On Market: 2
- Additional Information
- Geolocation: 27.8112 / -82.2246
- County: HILLSBOROUGH
- City: Lithia
- Zipcode: 33547
- Subdivision: Unplatted
- Elementary School: Pinecrest
- Middle School: Barrington
- High School: Newsome
- Provided by: FISCHBACH LAND COMPANY LLC
- DMCA Notice
-
Description15 acres in Lithia, FL Prime Family Compound Opportunity with Future Residential Potential! Nestled on a quiet, dead end road, this this unique 15 acre offering features a cozy country home set on 6 acres, along with a separate, buildable 8.7 acre parcel. Its the perfect opportunity to create a quiet family retreat with the convenience of nearby Lithia amenities. With Residential 4 Land Use approval already in place, the property offers not only a peaceful lifestyle but also significant long term investment potential. Whether youre looking for a serene retreat or a smart real estate opportunity, this one truly delivers. Enjoy the perfect balance of rural charm and modern conveniencejust 10 minutes from the top rated schools and amenities of Fishhawk, making daily life simple and stress free. This is a rare chance to own a beautiful piece of Florida with outstanding future upsidedont let it pass you by!
Payment Calculator
- Principal & Interest -
- Property Tax $
- Home Insurance $
- HOA Fees $
- Monthly -
For a Fast & FREE Mortgage Pre-Approval Apply Now
Apply Now
 Apply Now
Apply NowFeatures
Building and Construction
- Covered Spaces: 0.00
- Exterior Features: Other
- Flooring: Linoleum
- Living Area: 1344.00
- Roof: Shingle
School Information
- High School: Newsome-HB
- Middle School: Barrington Middle
- School Elementary: Pinecrest-HB
Garage and Parking
- Garage Spaces: 1.00
- Open Parking Spaces: 0.00
Eco-Communities
- Water Source: Well
Utilities
- Carport Spaces: 0.00
- Cooling: CentralAir
- Heating: Other
- Sewer: SepticTank
- Utilities: ElectricityConnected
Finance and Tax Information
- Home Owners Association Fee: 0.00
- Insurance Expense: 0.00
- Net Operating Income: 0.00
- Other Expense: 0.00
- Pet Deposit: 0.00
- Security Deposit: 0.00
- Tax Year: 2024
- Trash Expense: 0.00
Other Features
- Appliances: BuiltInOven, Dryer, Dishwasher, Range, Refrigerator, Washer
- Country: US
- Interior Features: LivingDiningRoom, SplitBedrooms
- Legal Description: COM ON W R/W LINE OF SIMMONS RD & N BDRY OF SE 1/4 OF SE 1/4 THN N 16 DEG 18 MIN 48 SEC W 312.6 FT FOR POB CONT ALG W BDRY OF RD 118.16 FT THN W 1750.31 FT TO ELY R/W LINE OF RR SWLY ALG RR R/W 236.32 FT E 435.6 FT N 32 DEG 11 MIN 59 SEC E 118.16 FT THN E 1406.94 FT TO POB
- Levels: One
- Area Major: 33547 - Lithia
- Occupant Type: Owner
- Parcel Number: U-05-31-21-ZZZ-000004-44560.0
- The Range: 0.00
- Zoning Code: AR
Similar Properties
Nearby Subdivisions
B D Hawkstone Ph 1
B D Hawkstone Ph 2
B & D Hawkstone Ph 1
B & D Hawkstone Ph 2
B And D Hawkstone
B And D Hawkstone Phase 2
C9b Hinton Hawkstone Phase 1b
C9b | Hinton Hawkstone Phase 1
Channing Park
Channing Park Lot 69
Corbett Road Sub
Creek Ridge Preserve Ph 1
Devore Gundog Equestrian E
Enclave At Channing Park
Enclave At Channing Park Ph
Enclave Channing Park Ph
Encore Fishhawk Ranch West Ph
Fiishhawk Ranch West
Fiishhawk Ranch West Ph 2a
Fish Hawk
Fish Hawk Trails
Fish Hawk Trails Un 1 2
Fish Hawk Trails Unit 3
Fish Hawk Trails Unit 6
Fishhawk Chapman Crossing
Fishhawk Ranch
Fishhawk Ranch Chapman Crossi
Fishhawk Ranch - Chapman Cross
Fishhawk Ranch Ph 02
Fishhawk Ranch Ph 1
Fishhawk Ranch Ph 1 Unit 4a
Fishhawk Ranch Ph 2 Parcel R2
Fishhawk Ranch Ph 2 Parcels
Fishhawk Ranch Ph 2 Prcl
Fishhawk Ranch Ph 2 Prcl A
Fishhawk Ranch Ph 2 Tr 1
Fishhawk Ranch Phase 1
Fishhawk Ranch Tr 8 Pt
Fishhawk Ranch West
Fishhawk Ranch West Ph 1a
Fishhawk Ranch West Ph 1b/1c
Fishhawk Ranch West Ph 1b1c
Fishhawk Ranch West Ph 2a2b
Fishhawk Ranch West Ph 3a
Fishhawk Ranch West Ph 4a
Fishhawk Ranch West Ph 5
Fishhawk Ranch West Ph 6
Fishhawk Ranch West Phase 1b1c
Fishhawk Ranch West Phase 2a/2
Fishhawk Ranch West Phase 2a2b
Fishhawk Ranch West Phase 3a
Fishhawk Vicinity B And D Haw
Halls Branch Estates
Hammock Oaks Reserve
Hawk Creek Reserve
Hawkstone
Hinton Hawkstone
Hinton Hawkstone Ph 1a2
Hinton Hawkstone Ph 1b
Hinton Hawkstone Ph 2a 2b2
Hinton Hawkstone Ph 2a & 2b2
Hinton Hawkstone Ph 2a 2b2
Hinton Hawkstone Phase 1a2
Hinton Hawkstone Phase 1a2 Lot
Lithia Ranch Ph 1
Mannhurst Oak Manors
Myers Acres
Not In Hernando
Old Welcome Manor
Preserve At Fishhawk Ranch
Preserve At Fishhawk Ranch Pah
Preserve At Fishhawk Ranch Pha
Southwood Estates
Starling Fishhawk Ranch
Starling At Fishhawk
Starling At Fishhawk Ph 1b1
Starling At Fishhawk Ph 1b2
Starling At Fishhawk Ph 1c
Starling At Fishhawk Ph 1c/
Starling At Fishhawk Ph 2b2
Starling At Fishhawk Ph 2c2
Starling At Fishhawk Ph Ia
Tagliarini Platted
Temple Pines
The Enclave At Channing Park
Unplatted

- Natalie Gorse, REALTOR ®
- Tropic Shores Realty
- Office: 352.684.7371
- Mobile: 352.584.7611
- Fax: 352.584.7611
- nataliegorse352@gmail.com









































