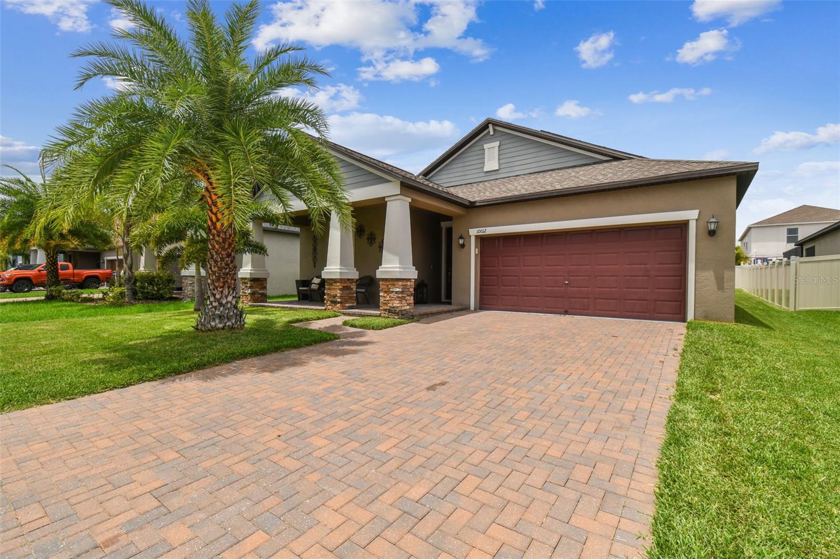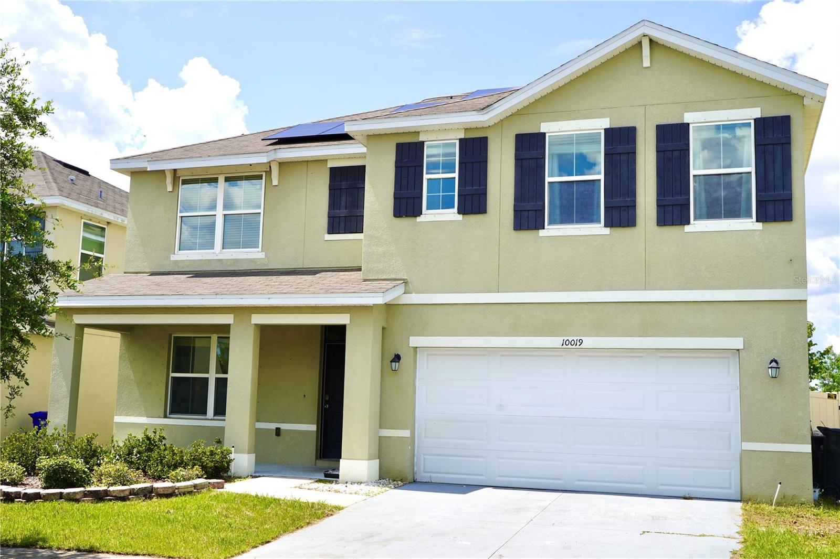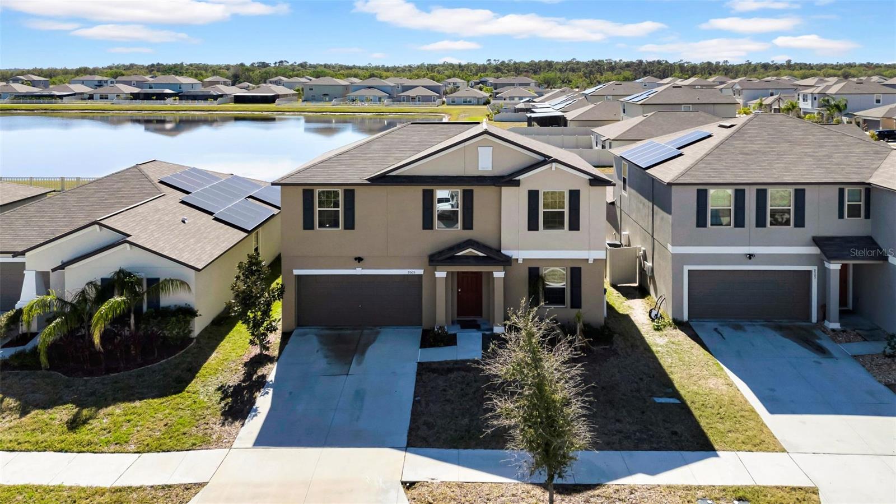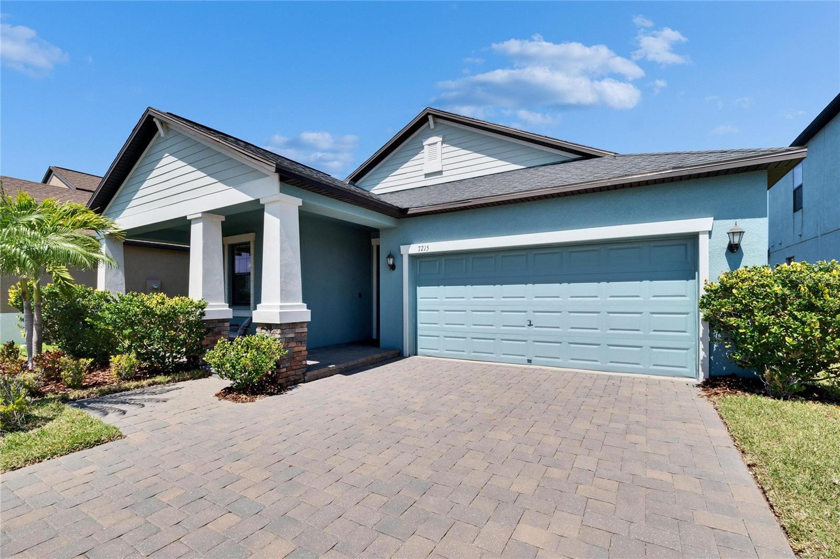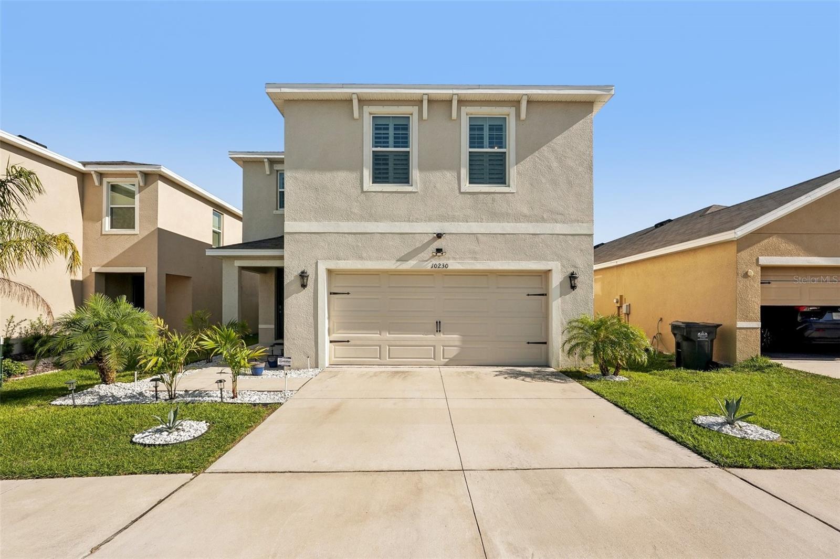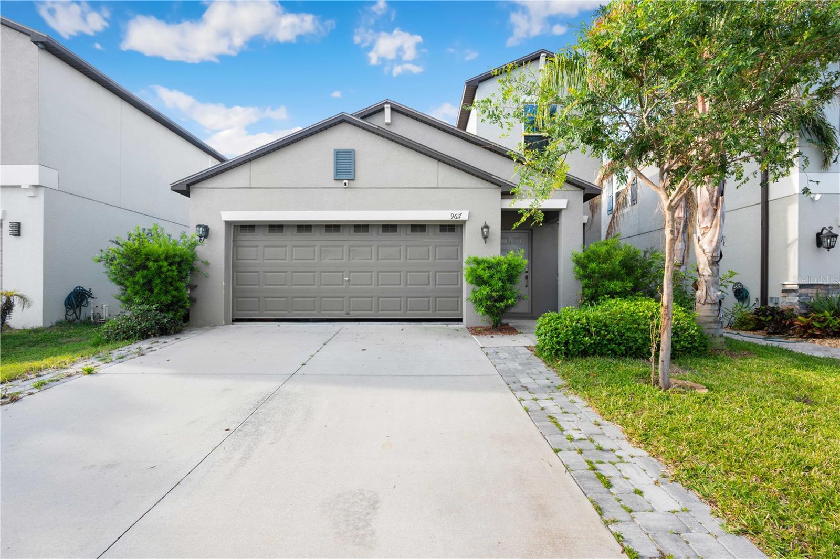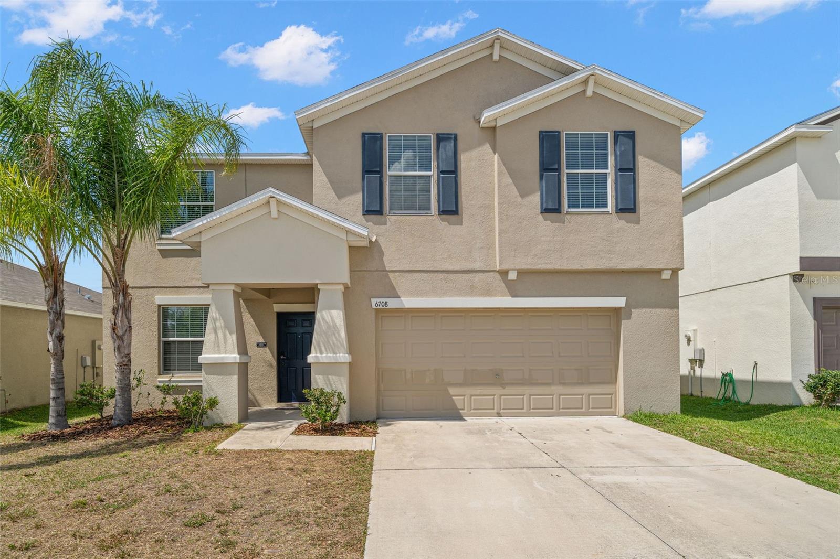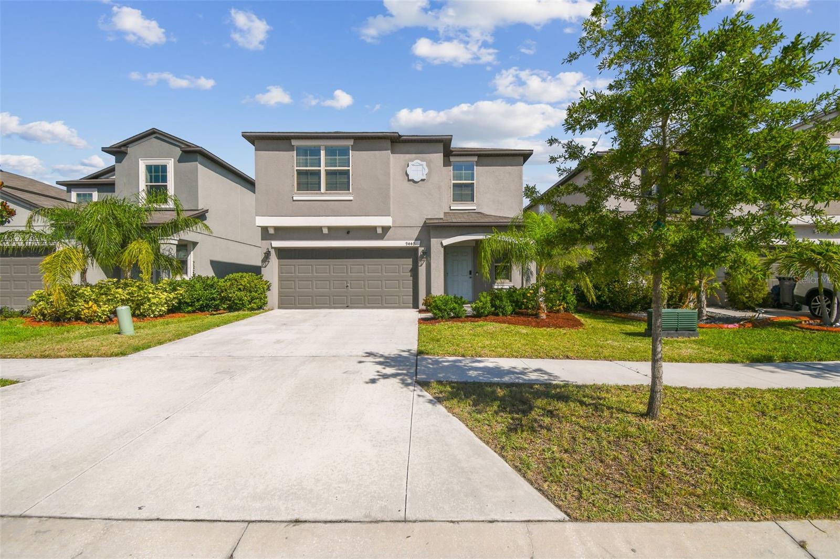602 Deep Lake Lane, Sun City Center, FL 33573
Property Photos

Would you like to sell your home before you purchase this one?
Priced at Only: $339,900
For more Information Call:
Address: 602 Deep Lake Lane, Sun City Center, FL 33573
Property Location and Similar Properties
- MLS#: TB8398372 ( Residential )
- Street Address: 602 Deep Lake Lane
- Viewed: 2
- Price: $339,900
- Price sqft: $125
- Waterfront: No
- Year Built: 1990
- Bldg sqft: 2710
- Bedrooms: 3
- Total Baths: 2
- Full Baths: 2
- Garage / Parking Spaces: 2
- Days On Market: 29
- Additional Information
- Geolocation: 27.7039 / -82.3627
- County: HILLSBOROUGH
- City: Sun City Center
- Zipcode: 33573
- Subdivision: Sun City Center Unit 52
- Provided by: CENTURY 21 BEGGINS ENTERPRISES
- DMCA Notice
-
DescriptionEnjoy upscale living in this lovely corner home, one of only 3 homes situated on a quiet side street, offering peace and privacy with no through traffic! Also appealing, the LOW HOA will be sure to delight anyone looking for low cost living! Sun City Center is one of Florida's largest active adult communities boasting resort style amenities, a prime location just minutes from world class beaches, cultural events, international airports, and all the major Disney theme parks! Named #1 retirement community in America by Travel & Leisure Magazine and Realtor.com, you won't want to miss out on this delightful home with nice curb appeal! This split floorplan offers 3 bedrooms and 2 full bathrooms, allowing your guests their own privacy while delivering a semi private open floor plan. Upon entering the double front doors, you will be greeted by a beautiful living room with cathedral ceilings. This welcoming space effortlessly extends into the screened lanai, providing a perfect extension of your home to relax and unwind. Beyond this, you have an outside patio for grilling or enjoying the Florida sun. The quaint eat in kitchen with all its added architectural features is sure to delight. Enjoy a casual breakfast at the bar that opens into the kitchen with the light flooding in through five windows! The spacious primary suite will accommodate your king sized furniture and then some! A walk in closet, dual sinks and a water closet make for a well accommodating bathroom. 2025 LANAI SCREENS, 2025 EXTERIOR PAINT, 2025 INTERIOR PAINT: WALLS, DOORS, AND TRIM. 2024 A/C. 2024 WATER HEATER. 2004 RE PIPE. With golf cart friendly streets, getting around the community is a breeze! A few personal touches and this home can be transformed into your perfect sanctuary reflecting your unique style and comfort. Schedule your appointment with us today!
Payment Calculator
- Principal & Interest -
- Property Tax $
- Home Insurance $
- HOA Fees $
- Monthly -
For a Fast & FREE Mortgage Pre-Approval Apply Now
Apply Now
 Apply Now
Apply NowFeatures
Building and Construction
- Builder Model: Yorkshire
- Covered Spaces: 0.00
- Exterior Features: SprinklerIrrigation
- Flooring: Carpet, CeramicTile
- Living Area: 1780.00
- Roof: Concrete, Tile
Property Information
- Property Condition: NewConstruction
Land Information
- Lot Features: CornerLot, OutsideCityLimits, BuyerApprovalRequired, Landscaped
Garage and Parking
- Garage Spaces: 2.00
- Open Parking Spaces: 0.00
- Parking Features: Driveway, Garage, GarageDoorOpener
Eco-Communities
- Pool Features: Association, Community
- Water Source: Public
Utilities
- Carport Spaces: 0.00
- Cooling: CentralAir, CeilingFans
- Heating: Central, Electric, HeatPump
- Pets Allowed: CatsOk, DogsOk, Yes
- Sewer: PublicSewer
- Utilities: CableAvailable, CableConnected, ElectricityAvailable, ElectricityConnected, HighSpeedInternetAvailable, PhoneAvailable, SewerConnected, WaterAvailable, WaterConnected
Amenities
- Association Amenities: BasketballCourt, Clubhouse, FitnessCenter, Pickleball, Pool, SpaHotTub, TennisCourts
Finance and Tax Information
- Home Owners Association Fee Includes: Pools, RecreationFacilities
- Home Owners Association Fee: 60.00
- Insurance Expense: 0.00
- Net Operating Income: 0.00
- Other Expense: 0.00
- Pet Deposit: 0.00
- Security Deposit: 0.00
- Tax Year: 2024
- Trash Expense: 0.00
Other Features
- Accessibility Features: WheelchairAccess
- Appliances: Dryer, Dishwasher, ElectricWaterHeater, Disposal, Microwave, Range, Refrigerator, RangeHood, WaterSoftener, Washer
- Country: US
- Interior Features: CeilingFans, SolidSurfaceCounters, VaultedCeilings, WalkInClosets
- Legal Description: SUN CITY CENTER UNIT 52 LOT 6 BLOCK 3
- Levels: One
- Area Major: 33573 - Sun City Center / Ruskin
- Occupant Type: Vacant
- Parcel Number: U-13-32-19-1Y7-000003-00006.0
- Possession: CloseOfEscrow
- Style: Florida
- The Range: 0.00
- Zoning Code: PD-MU
Similar Properties
Nearby Subdivisions
Bedford E Condo
Belmont North Ph 2a
Belmont North Ph 2b
Belmont South Ph 2d
Belmont South Ph 2d Paseo Al
Belmont South Ph 2e
Belmont South Ph 2f
Brockton Place A Condo R
Caloosa Country Club Estates
Caloosa Country Club Estates U
Club Manor
Club Manor Unit 38 B
Cypress Creek
Cypress Creek Ph 3
Cypress Creek Ph 4a
Cypress Creek Ph 4b
Cypress Creek Ph 5b-1 &
Cypress Creek Ph 5b1
Cypress Creek Ph 5c-2
Cypress Creek Ph 5c1
Cypress Creek Ph 5c2
Cypress Creek Ph 5c3
Cypress Creek Village A
Cypress Crk Ph 3 4 Prcl J
Cypress Crk Ph 3 & 4 Prcl J
Cypress Crk Phase3 4 Prcl J
Cypress Crk Prcl J Ph 3 4
Cypress Mill Ph 1a
Cypress Mill Ph 1b
Cypress Mill Ph 1c1
Cypress Mill Ph 2
Cypress Mill Ph 3
Cypressview Ph 1
Cypressview Ph 1 Unit 1
Cypressview Ph I
Cypressview Ph I Unit 2
Del Webb Sun City Flr
Del Webb Sun City Flr Unit 0
Del Webb's Sun City Florida Un
Del Webbs Sun City Florida
Del Webbs Sun City Florida Un
Del Webbs Sun City Florida Uni
Fairway Pointe
Gantree Sub
Greenbriar Sub Ph 1
Greenbriar Sub Ph 2
Greenbriar Subdivision Phase 1
Highgate F Condo
Huntington Condo
Jameson Greens
La Paloma Preserve
La Paloma Village
Montero Village
Not On List
Sun City Center
Sun City Center Unit 163
Sun City Center Unit 260
Sun City Center Unit 262 Ph
Sun City Center Unit 271
Sun City Center Unit 274 & 2
Sun City Center Unit 274 & 275
Sun City Center Unit 31a
Sun City Center Unit 44 B
Sun City Center Unit 45
Sun City Center Unit 49
Sun City Center Unit 52
Sun City North Area
Sun Lakes Sub
Sun Lakes Subdivision Lot 63 B
The Orchids At Cypress Creek
The Preserve At La Paloma
Tremont Ii Condo
Ventana North Ph 1
Westwood Greens A Condo
Yorkshire Sub
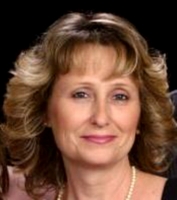
- Natalie Gorse, REALTOR ®
- Tropic Shores Realty
- Office: 352.684.7371
- Mobile: 352.584.7611
- Fax: 352.584.7611
- nataliegorse352@gmail.com




























