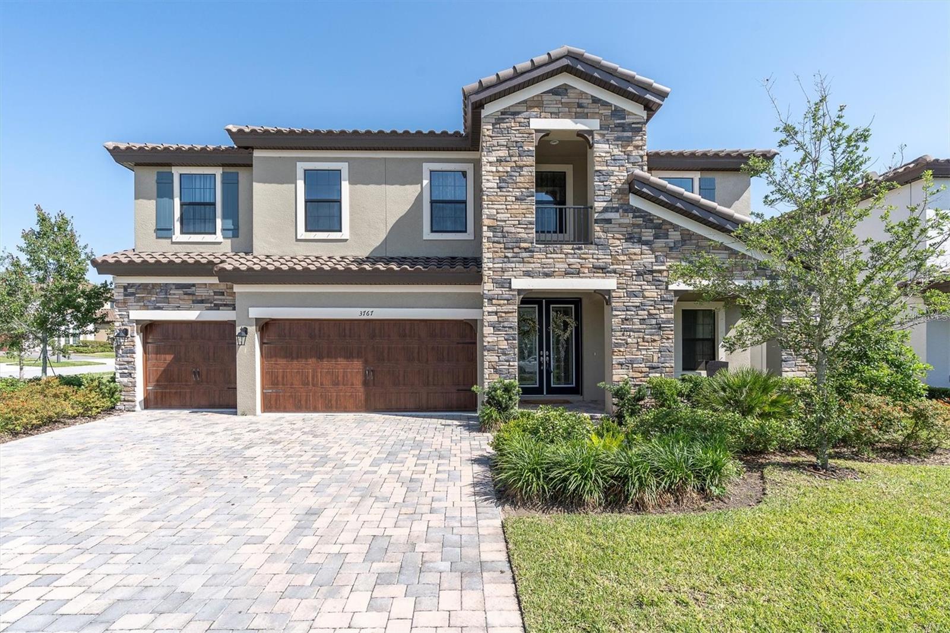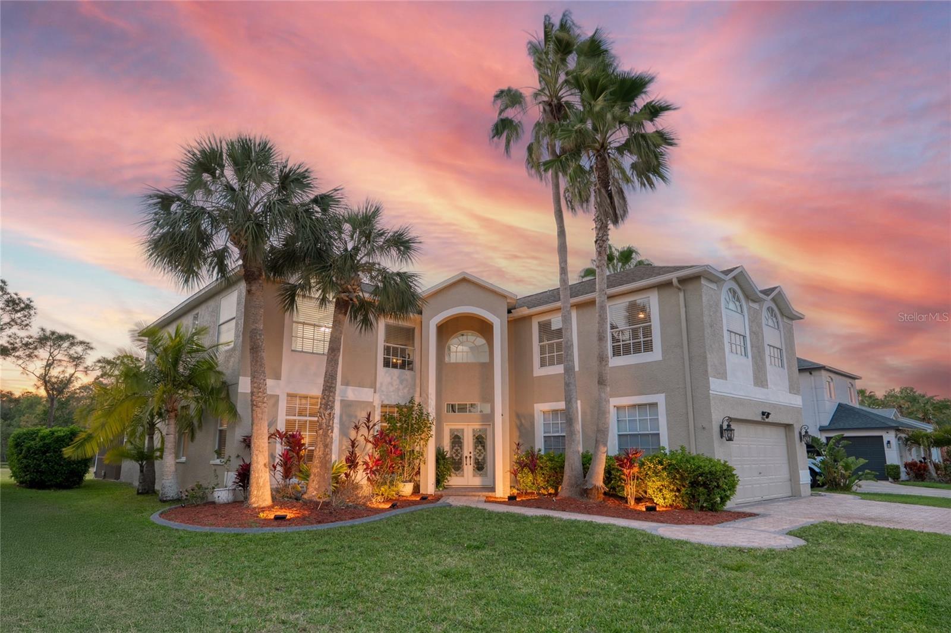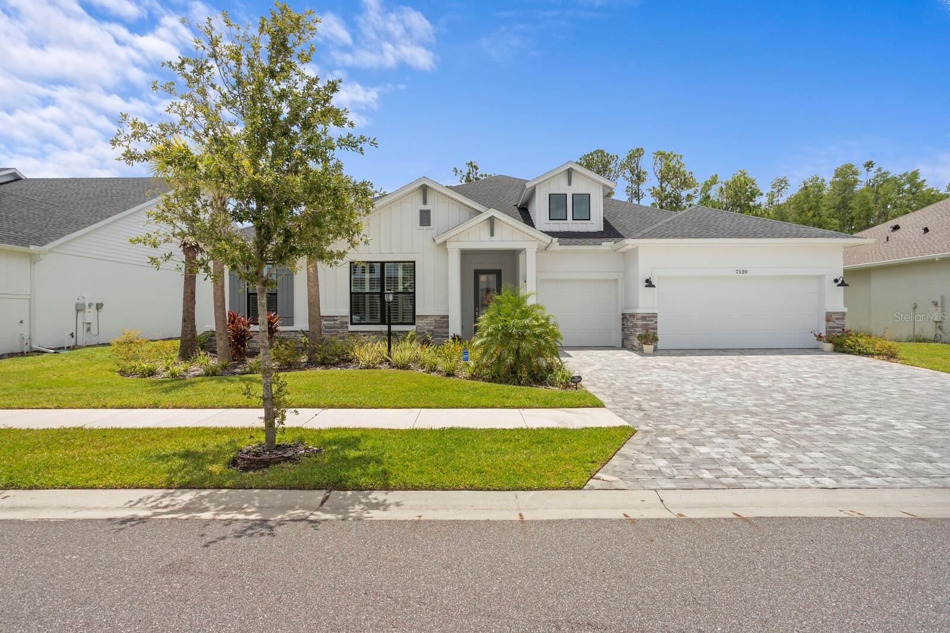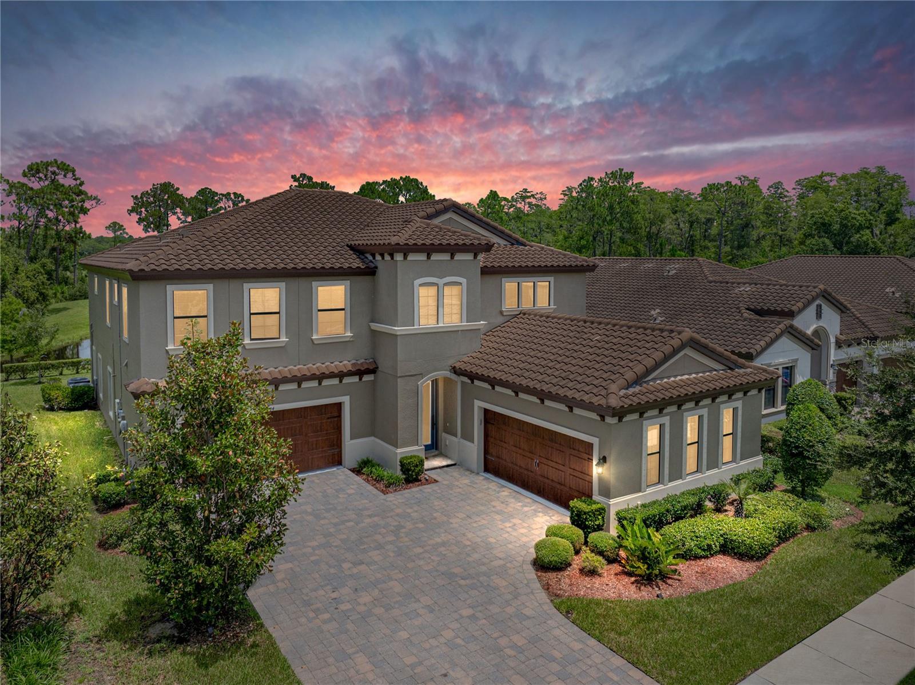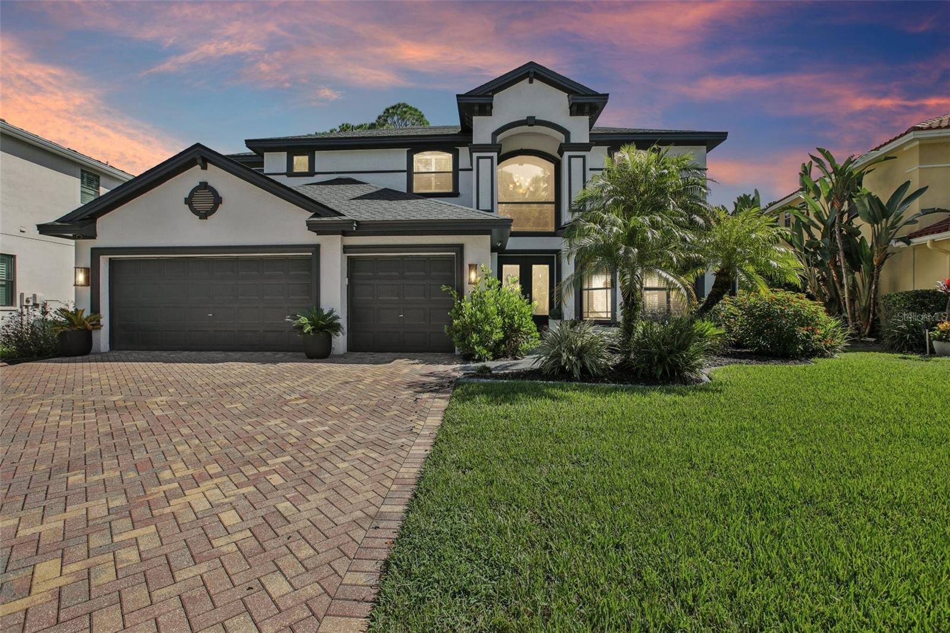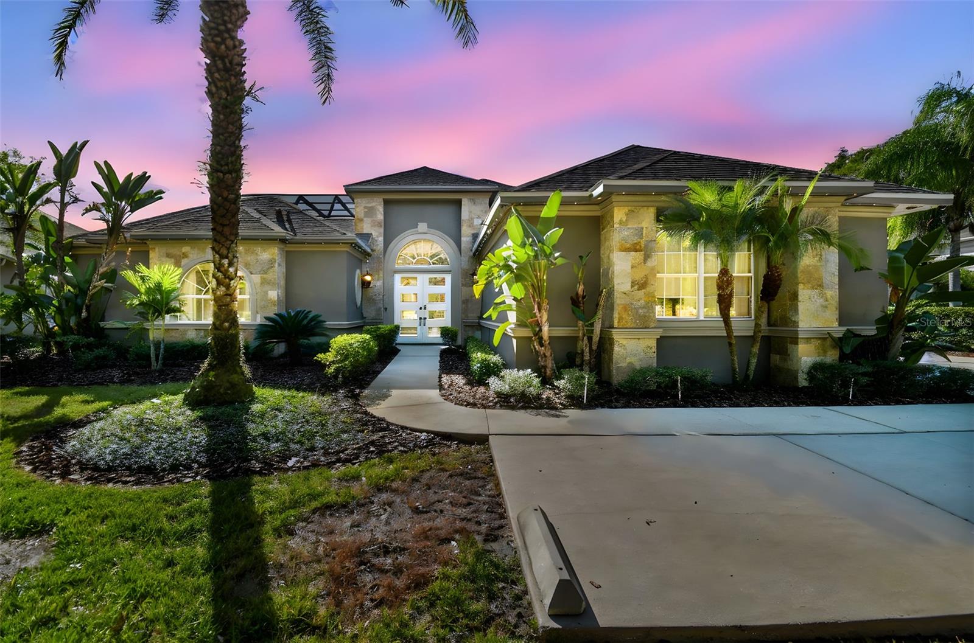6035 Nikki Lane, Odessa, FL 33556
Property Photos

Would you like to sell your home before you purchase this one?
Priced at Only: $899,900
For more Information Call:
Address: 6035 Nikki Lane, Odessa, FL 33556
Property Location and Similar Properties
- MLS#: TB8398656 ( Residential )
- Street Address: 6035 Nikki Lane
- Viewed: 16
- Price: $899,900
- Price sqft: $221
- Waterfront: No
- Year Built: 2023
- Bldg sqft: 4065
- Bedrooms: 4
- Total Baths: 4
- Full Baths: 3
- 1/2 Baths: 1
- Garage / Parking Spaces: 3
- Days On Market: 120
- Additional Information
- Geolocation: 28.0982 / -82.5662
- County: PASCO
- City: Odessa
- Zipcode: 33556
- Subdivision: Copeland Creek
- Elementary School: Citrus Park
- Middle School: Hill
- High School: Sickles
- Provided by: RE/MAX CHAMPIONS
- DMCA Notice
-
DescriptionOne or more photo(s) has been virtually staged. PRICE REDUCTION ! Welcome to Copeland Creek a private, boutique community tucked away in the heart of Keystone, offering a rare blend of tranquility and convenience! This beautifully crafted David Weekley Hollowell floor plan boasts over 3,200 sq ft of thoughtfully designed living space, showcasing high end finishes and luxurious upgrades throughout. Featuring 4 spacious bedrooms, 3.5 baths, a dedicated flex space with double French doors, and a formal dining area, this home offers both function and style for modern living. The gourmet chefs kitchen is the centerpiece of the home, complete with abundant cabinetry, upgraded fixtures, high end appliances, and tons of recessed lightingperfect for entertaining or everyday meals. Retreat to the expansive primary suite, highlighted by a spa like bathroom and a massive walk in closet designed to impress. The true split floorplan offers ideal functionality and privacy. One wing includes two bedrooms with a shared full bath. While another separate hallway leads to a private bedroom with ensuite bath, perfect for guests or multi generational living. Conveniently located off the 3 car garage is a mudroom drop zone with built in features flowing into a spacious laundry room complete with a built in countertop and laundry sink. Outside, the pavered driveway adds curb appeal. Set within a quiet and private GATED community, youll enjoy proximity to top rated schools, scenic parks, nature trails, and all that Tampa has to offerjust minutes away. Dont miss this opportunity to own a luxury home in one of Odessas most sought after neighborhoods. Copeland Creek living at its finest!
Payment Calculator
- Principal & Interest -
- Property Tax $
- Home Insurance $
- HOA Fees $
- Monthly -
For a Fast & FREE Mortgage Pre-Approval Apply Now
Apply Now
 Apply Now
Apply NowFeatures
Building and Construction
- Builder Model: Hollowell
- Builder Name: David Weekley
- Covered Spaces: 0.00
- Exterior Features: SprinklerIrrigation, StormSecurityShutters
- Flooring: Carpet, CeramicTile
- Living Area: 3236.00
- Roof: Shingle
Land Information
- Lot Features: Cleared, Landscaped
School Information
- High School: Sickles-HB
- Middle School: Hill-HB
- School Elementary: Citrus Park-HB
Garage and Parking
- Garage Spaces: 3.00
- Open Parking Spaces: 0.00
- Parking Features: Garage, GarageDoorOpener
Eco-Communities
- Water Source: Public
Utilities
- Carport Spaces: 0.00
- Cooling: CentralAir
- Heating: Central
- Pets Allowed: Yes
- Pets Comments: Extra Large (101+ Lbs.)
- Sewer: PublicSewer
- Utilities: ElectricityConnected, HighSpeedInternetAvailable, PhoneAvailable, SewerConnected, UndergroundUtilities, WaterConnected
Amenities
- Association Amenities: Gated
Finance and Tax Information
- Home Owners Association Fee Includes: CommonAreas, ReserveFund, RoadMaintenance, Taxes
- Home Owners Association Fee: 705.00
- Insurance Expense: 0.00
- Net Operating Income: 0.00
- Other Expense: 0.00
- Pet Deposit: 0.00
- Security Deposit: 0.00
- Tax Year: 2024
- Trash Expense: 0.00
Other Features
- Appliances: BuiltInOven, Cooktop, Dishwasher, ElectricWaterHeater, Disposal, Microwave, Range, Refrigerator, RangeHood
- Country: US
- Interior Features: HighCeilings, LivingDiningRoom, MainLevelPrimary, OpenFloorplan, StoneCounters, SplitBedrooms, WalkInClosets
- Legal Description: COPELAND CREEK LOT 43
- Levels: One
- Area Major: 33556 - Odessa
- Occupant Type: Owner
- Parcel Number: U-36-27-17-C6S-000000-00043.0
- Possession: CloseOfEscrow
- Style: Contemporary, Ranch
- The Range: 0.00
- Views: 16
- Zoning Code: PD
Similar Properties
Nearby Subdivisions
04 Lakes Estates
Ashley Lakes Ph 01
Asturia
Asturia Ph 1d
Asturia Ph 3
Canterbury North At The Eagles
Canterbury Village
Canterbury Village At The Eagl
Canterbury Village Third Add
Citrus Green Ph 2
Clarkmere
Copeland Creek
Copeland Crk
Echo Lake Estates Ph 1
Esplanade/starkey Ranch
Esplanade/starkey Ranch Ph 1
Farmington
Grey Hawk At Lake Polo
Hammock Woods
Holiday Club
Ivy Lake Estates
Keystone Acres First Add
Keystone Lake View Park
Keystone Meadow 3
Keystone Meadow I
Keystone Park
Keystone Park Colony
Keystone Park Colony Land Co
Keystone Park Colony Sub
Keystone Shores Estates
Lady Lake Estates
Lake Anne Estates
Lakeside Grove Estates
Lakeside Point
Montreaux Ph 1
Nine Eagles
Nine Eagles Unit One Sec I
Northlake Village
Northton Groves Sub
Odessa Lakefront
Odessa Preserve
Parker Pointe Ph 01
Parker Pointe Ph 02a
Prestwick At The Eagles Trct1
Pretty Lake Estates
Rainbow Terrace
Reserve On Rock Lake
South Branch Preserve
South Branch Preserve 1
South Branch Preserve Ph 2a
South Branch Preserve Ph 2b
South Branch Preserve Ph 2b 3b
South Branch Preserve Ph 4a 4
St Andrews At The Eagles Un 2
Starkey Ranch
Starkey Ranch Ph 1 Pcls 8 9
Starkey Ranch Ph 1 Pcls 8 & 9
Starkey Ranch Ph 1 Prcl D
Starkey Ranch Ph 2 Prcl F
Starkey Ranch Ph 3
Starkey Ranch Ph 3 Prcl F
Starkey Ranch Prcl A
Starkey Ranch Prcl B 2
Starkey Ranch Prcl B1
Starkey Ranch Prcl C 1
Starkey Ranch Prcl D Ph 1
Starkey Ranch Prcl D Ph 2
Starkey Ranch Prcl F Ph 1
Starkey Ranch Village 1 Ph 15
Starkey Ranch Village 1 Ph 3
Starkey Ranch Village 2 Ph 1b1
Starkey Ranch Village 2 Ph 2a
Starkey Ranch Village 2 Ph 2b
Starkey Ranch Whitfield Preser
Steeplechase
Tarramor Ph 1
Tarramor Ph 2
The Lakes At Van Dyke Farms
The Lyon Companys Sub
The Nest
The Trails At Van Dyke Farms
Turnberry At The Eagles
Turnberry At The Eagles Un 2
Turnberry At The Eaglesfirst
Unplatted
Warren Estates
Waterstone
Whitfield Preserve Ph 2
Windsor Park At The Eagles-fi
Windsor Park At The Eaglesfi
Wyndham Lake Sub Ph One
Wyndham Lakes Ph 04
Wyndham Lakes Ph 2
Wyndham Lakes Phase 4
Zzz Unplatted

- Natalie Gorse, REALTOR ®
- Tropic Shores Realty
- Office: 352.684.7371
- Mobile: 352.584.7611
- Fax: 352.799.3239
- nataliegorse352@gmail.com




















































