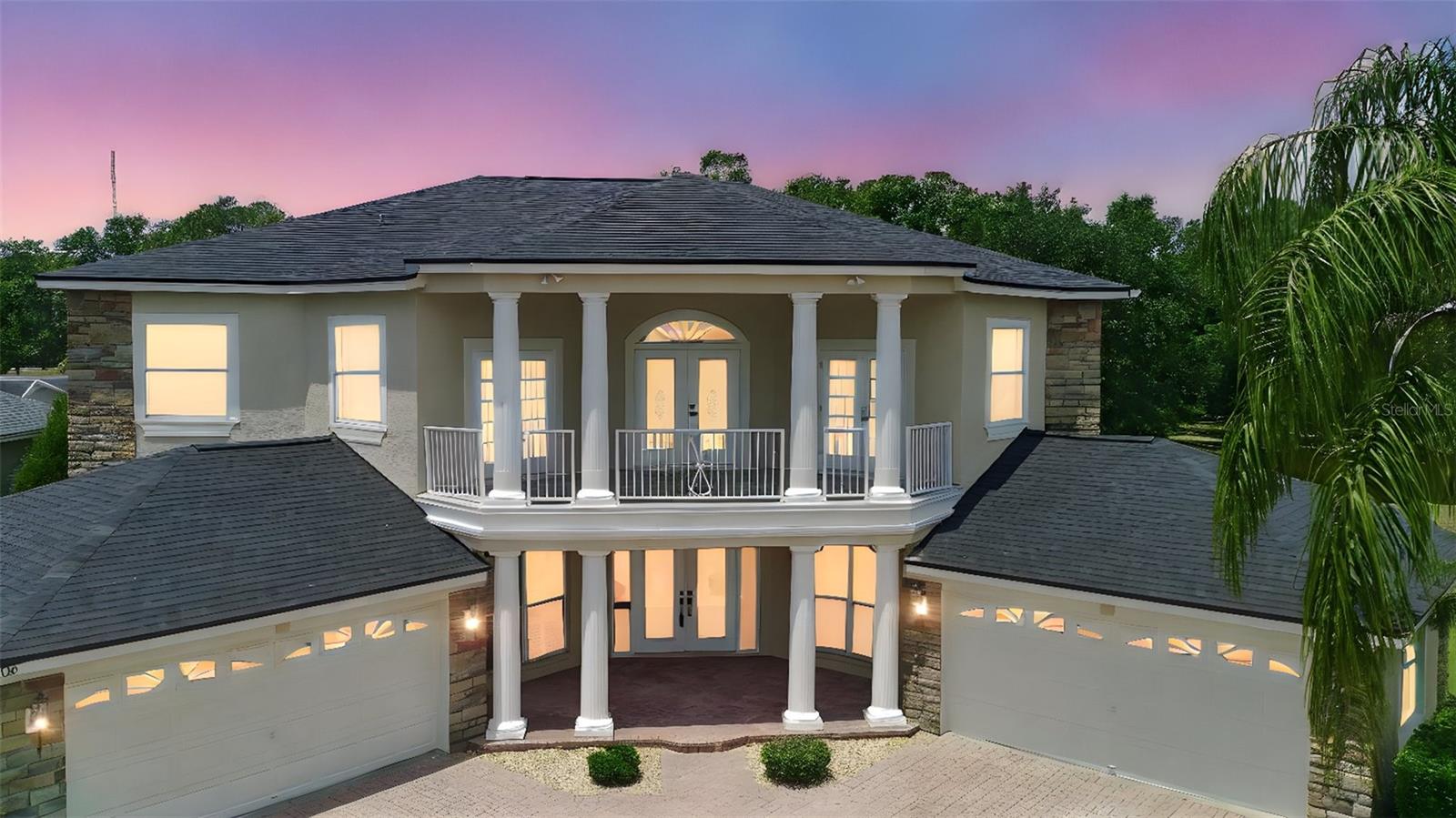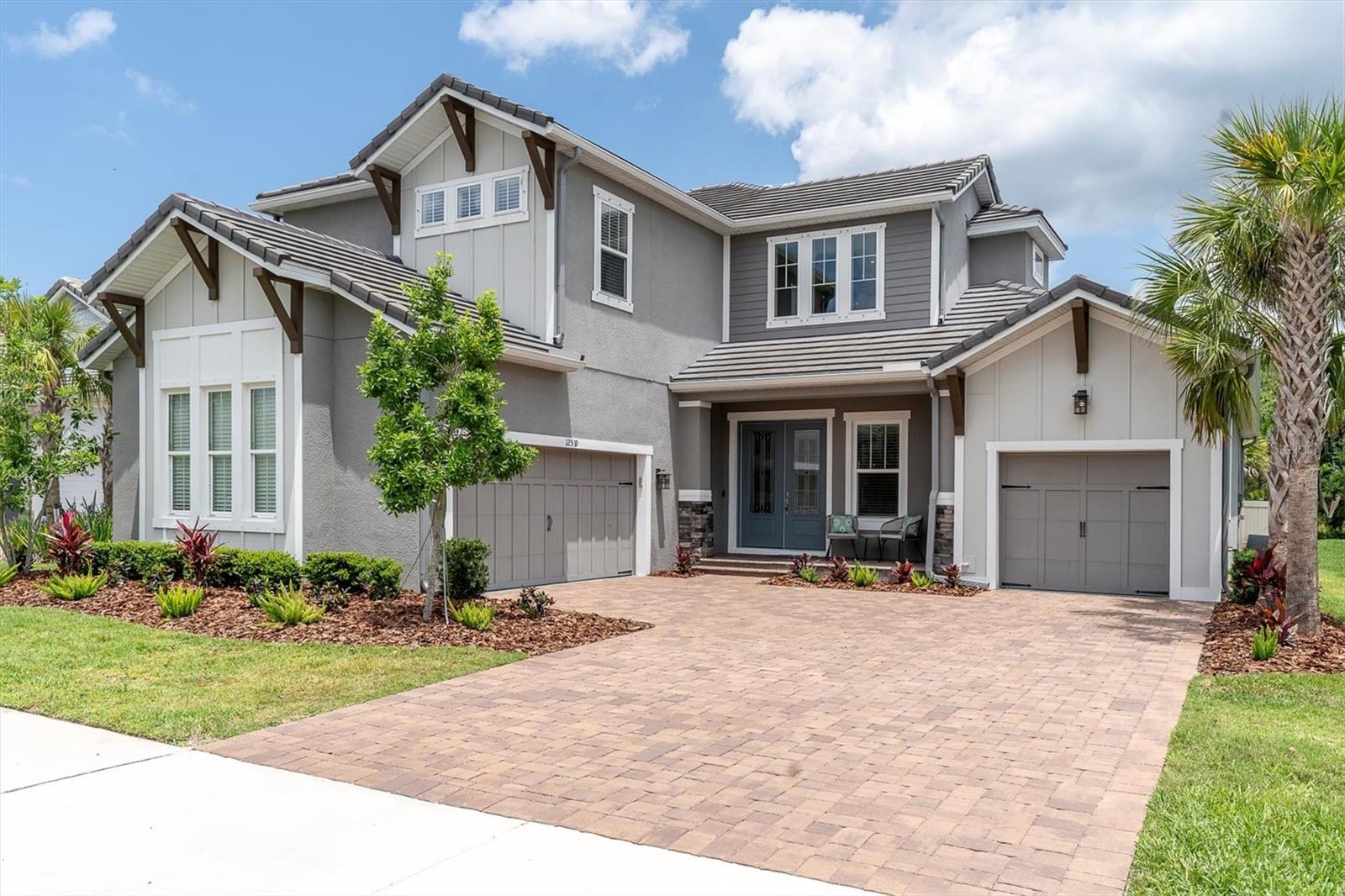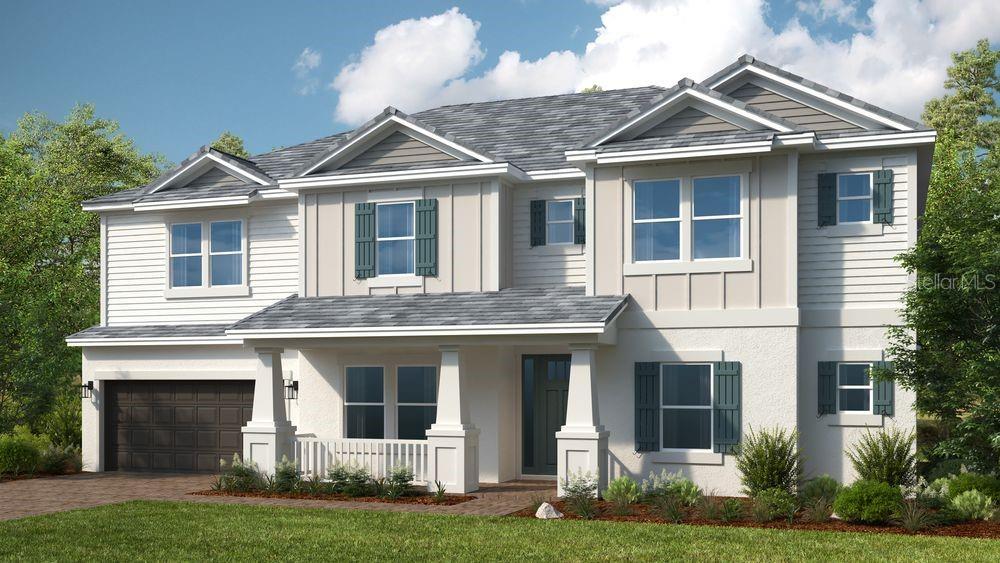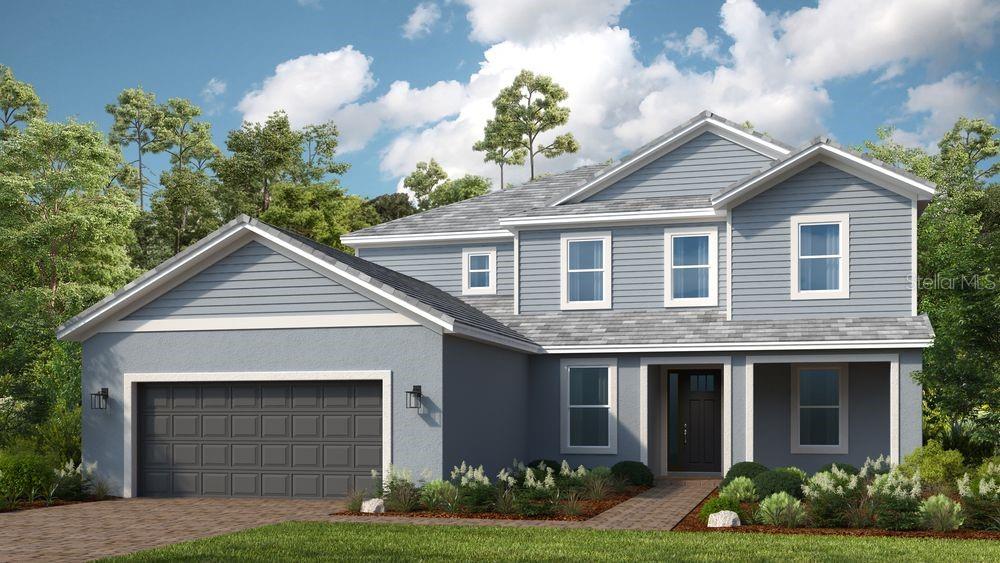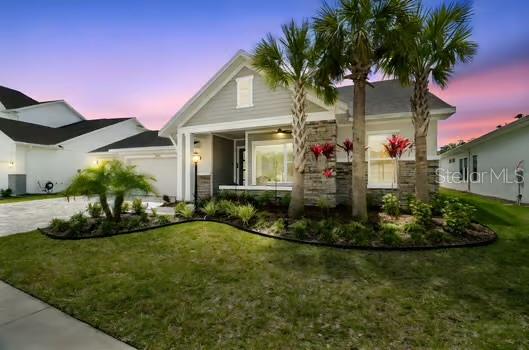4026 Bonfire Drive, Odessa, FL 33556
Property Photos

Would you like to sell your home before you purchase this one?
Priced at Only: $1,200,000
For more Information Call:
Address: 4026 Bonfire Drive, Odessa, FL 33556
Property Location and Similar Properties
- MLS#: W7876570 ( Single Family )
- Street Address: 4026 Bonfire Drive
- Viewed: 23
- Price: $1,200,000
- Price sqft: $272
- Waterfront: No
- Year Built: 2021
- Bldg sqft: 4404
- Bedrooms: 5
- Total Baths: 5
- Full Baths: 4
- 1/2 Baths: 1
- Garage / Parking Spaces: 3
- Days On Market: 26
- Additional Information
- Geolocation: 28.216 / -82.6082
- County: PASCO
- City: Odessa
- Zipcode: 33556
- Subdivision: Starkey Ranch Whitfield Preser
- Elementary School: Starkey Ranch K
- Middle School: Starkey Ranch K
- High School: River Ridge
- Provided by: ROCKS REALTY
- DMCA Notice
-
DescriptionWelcome to your next level Florida lifestylewhere luxury, space, and design collide in one unforgettable residence. This Taylor Morrison Tortola pool home is not just upgraded Its completely elevated. Tucked on a premium .38 acre pie shaped homesite on a quiet horseshoe shaped street, the house sits gracefully on the curve, providing enhanced privacy on each side and the kind of setting that feels more like a private estate than a typical neighborhood lot. No rear neighbors. No compromise on space or serenity. From the moment you arrive, the curb appeal stuns with a flat tile roof, 3 car split garage, shell lock paver driveway, and a welcoming Craftsman style front porch. Step through double glass doors into a soaring 22 foot foyer where an elegant wood and wrought iron staircase sets the tone. And yestile flooring runs throughout the entire first floor because luxury should be beautiful and practical. At the heart of the home is a gourmet kitchen that goes far beyond builder grade. Featuring quartz countertops, shaker cabinetry, upgraded stainless GE Monogram appliances including a gas cooktop with an infrared heat lamp, range hood, reverse osmosis system, and a walk in pantry, its a space designed for both function and flair. The oversized island, pendant lighting, dry bar with wine fridge, and under cabinet lighting elevate the space for entertaining or everyday living. Zero corner sliders fully pocket into the wall, creating a seamless indoor outdoor transition to your private backyard retreat. The covered paver lanai leads to a stunning saltwater pool and spa with sun shelf, swim out, and plenty of room for lounging, dining, grilling, and soaking in the quiet. It's all professionally landscaped, screened in, and fully fenced for maximum privacy and enjoyment. The first floor primary suite is a luxurious escape with pool views, dual vanities, custom walk in closets, a spa style shower, and separate water closet. Also downstairs is a fifth bedroom with an ensuite bathperfect for guests, an office, or a nursery. Upstairs, three oversized bedrooms all feature walk in closets. One has its own ensuite bath, while the others share a dual vanity bathroom with a private bath area. A spacious bonus room offers flexible space for a media room, gym, or lounge. Additional upgrades include brand new interior paint, a whole home four stage water filtration system, automatic shades on the sliders, French door refrigerator, upgraded bathroom tile, satin nickel finishes, EV charger in garage, epoxy garage floors, water softener, and custom drop zone cabinetry with quartz near the garage. Located in Whitfield Preserve at Starkey Ranch, one of Tampa Bays most desirable master planned communities. Enjoy access to 22+ miles of scenic trails, multiple resort style pools, playgrounds, dog parks, sports fields, community gardens, and the on site K 8 school and public library. Publix, restaurants, shops, and medical facilities are minutes away, and youre just 30 minutes to Tampa International Airport and world class beaches. This is more than a homeits a private, custom designed lifestyle experience with every detail dialed in. Home is in excellent condition with no storm damage or insurance issues. Schedule your private showing and feel the difference for yourself. Check out the video and 3D tour here: bit.ly/4026Bonfire
Payment Calculator
- Principal & Interest -
- Property Tax $
- Home Insurance $
- HOA Fees $
- Monthly -
For a Fast & FREE Mortgage Pre-Approval Apply Now
Apply Now
 Apply Now
Apply NowFeatures
Finance and Tax Information
- Possible terms: Conventional, VaLoan
Other Features
- Views: 23
Similar Properties
Nearby Subdivisions
04 Lakes Estates
Arbor Lakes Ph 02
Arbor Lakes Ph 1a
Arbor Lakes Ph 1b
Arbor Lakes Ph 2
Ashley Lakes Ph 01
Ashley Lakes Ph 2a
Asturia Ph 1b 1c
Asturia Ph 1b & 1c
Asturia Ph 1d & Promenade Park
Asturia Ph 3
Belle Meade
Canterbury
Canterbury North At The Eagles
Canterbury Village
Canterbury Village First Add
Carencia
Citrus Green Ph 2
Clarkmere
Copeland Creek
Cypress Lake Estates
Echo Lake Estates Ph 1
Esplanade At Starkey Ranch
Esplanade/starkey Ranch
Esplanade/starkey Ranch Ph
Esplanade/starkey Ranch Ph 1
Esplanade/starkey Ranch Ph 2a
Esplanade/starkey Ranch Ph 3
Esplanade/starkey Ranch Ph 4
Farmington
Grey Hawk At Lake Polo Ph 02
Hammock Woods
Holiday Club
Innfields Sub
Ivy Lake Estates
Keystone Crossings
Keystone Farms Minor Sub
Keystone Lake View Park
Keystone Manorminor Sub
Keystone Meadow I
Keystone Park
Keystone Park Colony
Keystone Park Colony Land Co
Keystone Park Colony Sub
Keystone Shores Estates
Lake Anne Estates
Lake Armistead Estates
Lakeside Point
Larson Nine Eagles
Lindawoods Sub
Lyon Co Sub
Montreaux Phase 1
Northlake Village
Northton Groves Sub
Odessa Gardens
Odessa Preserve
Parker Pointe Ph 01
Prestwick At The Eagles Trct1
Pretty Lake Estates
Rainbow Terrace
Reserve On Rock Lake
Ridgeland Rep
South Branch Preserve
South Branch Preserve 1
South Branch Preserve Ph 2a
South Branch Preserve Ph 2b
South Branch Preserve Ph 2b &
South Branch Preserve Ph 4a 4
Southfork At Van Dyke Farms
St Andrews Eagles Uniphases1-3
St Andrews Eagles Uniphases13
Starkey Ranch
Starkey Ranch Whitfield Prese
Starkey Ranch - Whitfield Pres
Starkey Ranch Lake Blanche
Starkey Ranch Ph 1 Pcls 8 9
Starkey Ranch Ph 1 Pcls 8 & 9
Starkey Ranch Ph 2 Pcls 8 9
Starkey Ranch Ph 2 Pcls 8 & 9
Starkey Ranch Ph 3
Starkey Ranch Prcl A
Starkey Ranch Prcl B2
Starkey Ranch Prcl Bl
Starkey Ranch Prcl C1
Starkey Ranch Prcl C2
Starkey Ranch Prcl D Ph 1
Starkey Ranch Prcl D Ph 2
Starkey Ranch Prcl F Ph 1
Starkey Ranch Village 1 Ph 1-5
Starkey Ranch Village 1 Ph 15
Starkey Ranch Village 1 Ph 2a
Starkey Ranch Village 1 Ph 2b
Starkey Ranch Village 1 Ph 3
Starkey Ranch Village 1 Ph 4a4
Starkey Ranch Village 2 Ph 1a
Starkey Ranch Village 2 Ph 1b-
Starkey Ranch Village 2 Ph 1b1
Starkey Ranch Village 2 Ph 1b2
Starkey Ranch Village 2 Ph 2a
Starkey Ranch Village 2 Ph La
Starkey Ranch Village 2 Phase
Starkey Ranch Whitfield Preser
Steeplechase
Stillwater Ph 1
Stillwater Ph 2
Tarramor Ph 1
Tarramor Ph 2
The Eagles
The Lakes At Van Dyke Farms
The Nest
The Trails At Van Dyke Farms
Turnberry At The Eagles
Turnberry At The Eagles Un 2
Unplatted
Victoria Lakes
Watercrest Ph 1
Waterstone
Whitfield Preserve Ph 2
Windsor Park At The Eaglesfi
Woods Of Eden Rock
Woods Of Eden Rock Unit 1
Wyndham Lakes Ph 04
Wyndham Lakes Ph 2
Zzz Unplatted

- Natalie Gorse, REALTOR ®
- Tropic Shores Realty
- Office: 352.684.7371
- Mobile: 352.584.7611
- Fax: 352.584.7611
- nataliegorse352@gmail.com


















































































