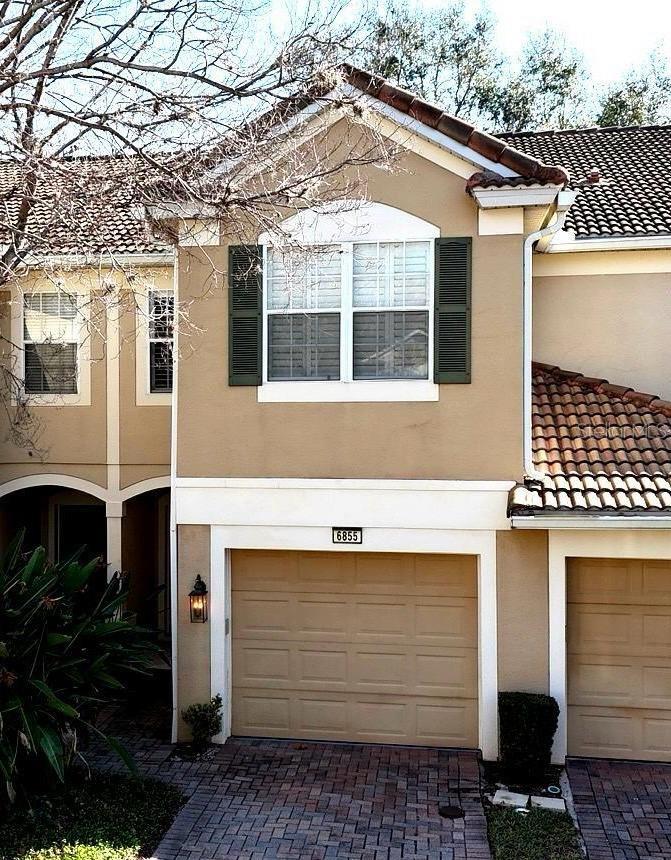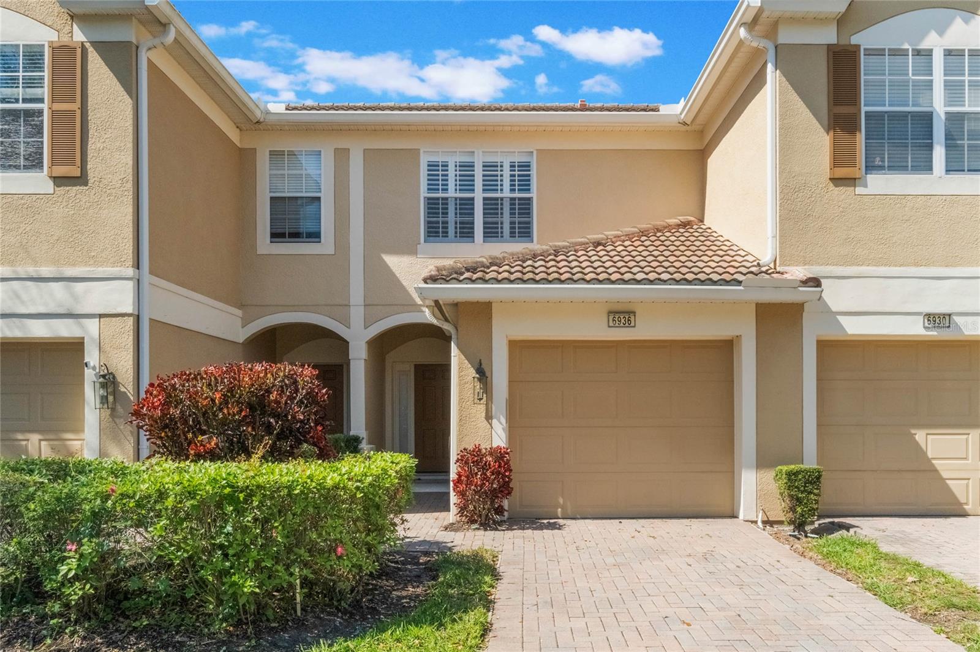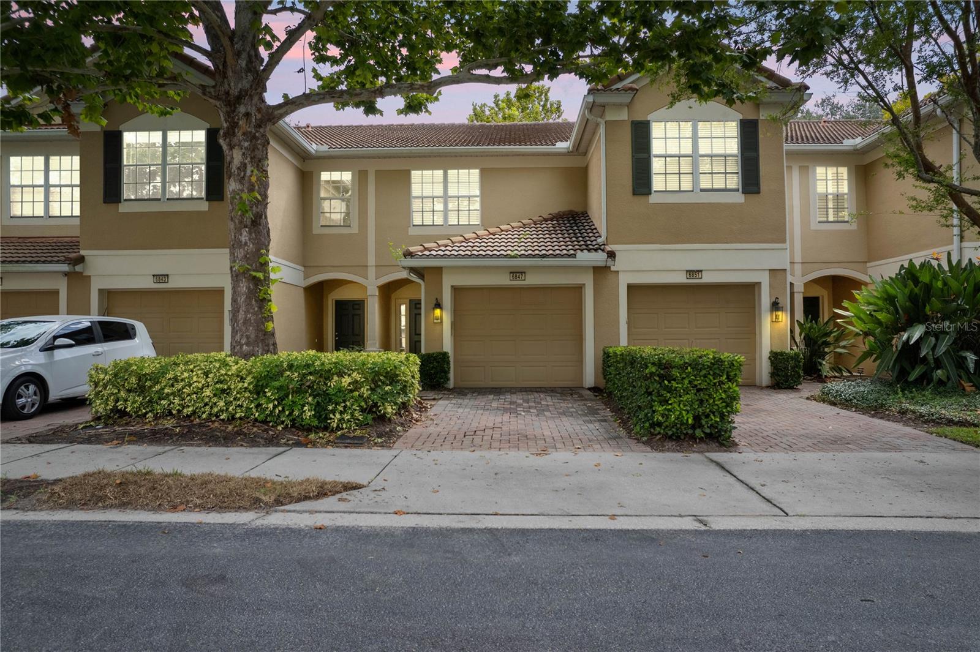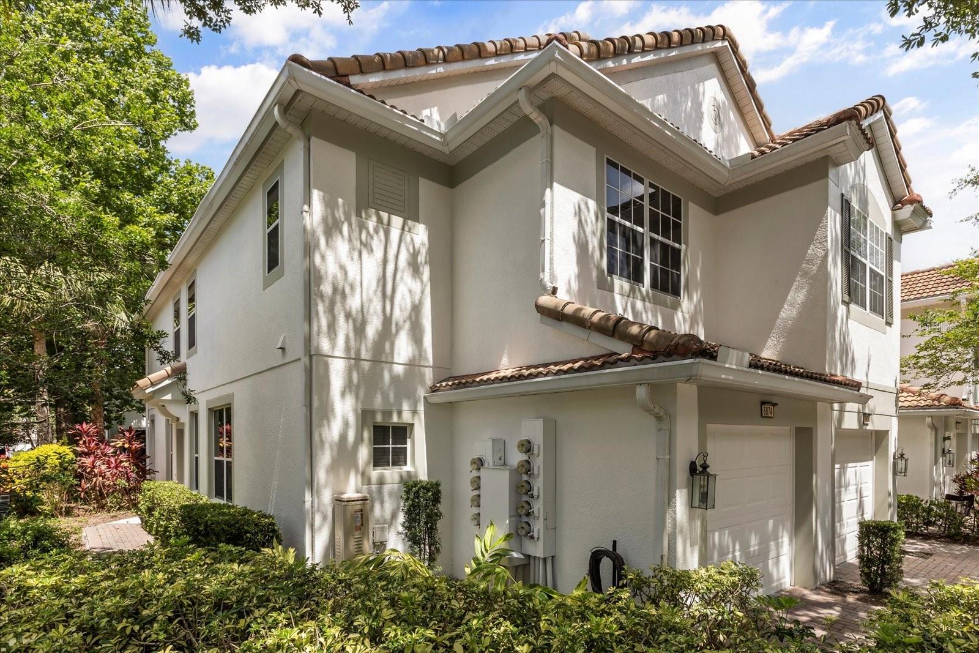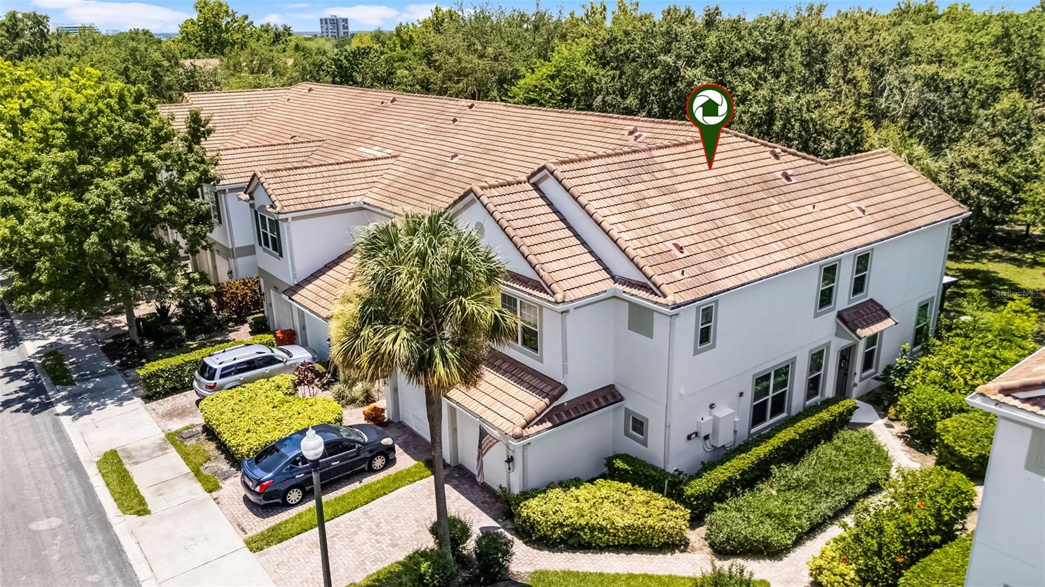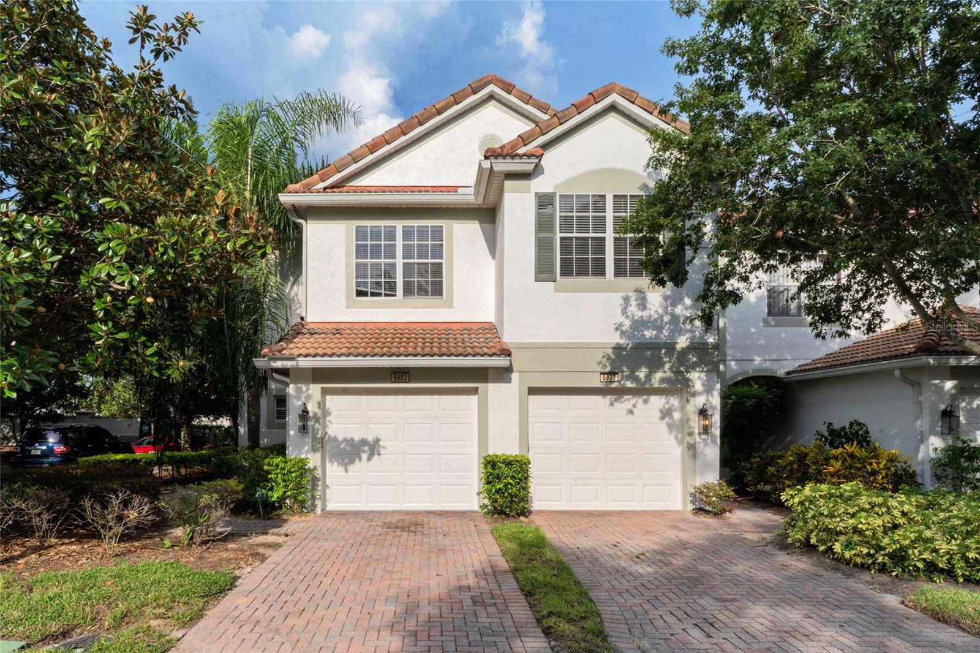6931 Sperone Street, Orlando, FL 32819
Property Photos

Would you like to sell your home before you purchase this one?
Priced at Only: $364,900
For more Information Call:
Address: 6931 Sperone Street, Orlando, FL 32819
Property Location and Similar Properties
- MLS#: O6321499 ( Residential )
- Street Address: 6931 Sperone Street
- Viewed: 5
- Price: $364,900
- Price sqft: $192
- Waterfront: No
- Year Built: 2006
- Bldg sqft: 1896
- Bedrooms: 2
- Total Baths: 3
- Full Baths: 2
- 1/2 Baths: 1
- Garage / Parking Spaces: 1
- Days On Market: 21
- Additional Information
- Geolocation: 28.4617 / -81.4793
- County: ORANGE
- City: Orlando
- Zipcode: 32819
- Subdivision: Vistas/phillips Commons
- Elementary School: Dr. Phillips Elem
- Middle School: Southwest
- High School: Dr. Phillips
- Provided by: CLOCK TOWER REALTY
- DMCA Notice
-
DescriptionGet ready to fall in love with this vibrant, move in ready gem nestled in the exclusive gated haven of Vistas at Phillips Common, right in the heart of Orlandos coveted Dr. Phillips neighborhood! This isnt just a homeits a lifestyle, packed with modern flair and unbeatable convenience. Pull up to your charming brick driveway and admire the sleek tile roof of this 2 bedroom, 2.5 bath stunner, complete with a one car garage just steps from the dazzling community pool. Inside, a chic split floor plan unfolds, showcasing custom designer upgrades that scream sophistication. The open concept kitchen and family room downstairs are dressed in sleek luxury vinyl plank flooring, creating a seamless flow for entertaining or cozy nights in. The jaw dropping kitchen is the heart of this home, boasting a massive island, gleaming stainless steel appliances, and a breakfast bar perfect for morning coffee or casual dinners. Whip up culinary masterpieces while staying connected to the spacious family room, complete with a convenient half bath for guests. Ascend the wood clad staircase to find a world of comfort. Two generously sized bedrooms, each with their own private, recently renovated en suite bathroom, offer the ultimate retreat. Need more space? The airy upstairs loft is your canvastransform it into a home office, gaming zone, or even a third bedroom with minimal effort. Step out to your private screened in lanai, where tranquil mornings and lively gatherings come to life. Whether youre sipping wine under the stars or hosting a BBQ, this serene space is your personal escape. Just minutes from Universal Studios, top tier schools, and Orlandos premier dining and shopping, this home puts you at the center of it all. Live the Orlando dream in one of its most sought after communities! Dont waitthis showstopper wont last long. Schedule your tour today and unlock the door to your next adventure!
Payment Calculator
- Principal & Interest -
- Property Tax $
- Home Insurance $
- HOA Fees $
- Monthly -
For a Fast & FREE Mortgage Pre-Approval Apply Now
Apply Now
 Apply Now
Apply NowFeatures
Building and Construction
- Covered Spaces: 0.00
- Flooring: LuxuryVinyl
- Living Area: 1540.00
- Roof: Tile
School Information
- High School: Dr. Phillips High
- Middle School: Southwest Middle
- School Elementary: Dr. Phillips Elem
Garage and Parking
- Garage Spaces: 1.00
- Open Parking Spaces: 0.00
Eco-Communities
- Pool Features: InGround, Association, Community
- Water Source: Public
Utilities
- Carport Spaces: 0.00
- Cooling: CentralAir
- Heating: Central, Electric
- Pets Allowed: BreedRestrictions, Yes
- Sewer: PublicSewer
- Utilities: CableAvailable, ElectricityConnected, MunicipalUtilities, WaterConnected
Amenities
- Association Amenities: MaintenanceGrounds, Gated, Park, Pool
Finance and Tax Information
- Home Owners Association Fee Includes: MaintenanceGrounds, Pools, RecreationFacilities, ReserveFund, RoadMaintenance, Trash
- Home Owners Association Fee: 385.00
- Insurance Expense: 0.00
- Net Operating Income: 0.00
- Other Expense: 0.00
- Pet Deposit: 0.00
- Security Deposit: 0.00
- Tax Year: 2024
- Trash Expense: 0.00
Other Features
- Appliances: Dryer, Dishwasher, Microwave, Range, Refrigerator, Washer
- Country: US
- Interior Features: LivingDiningRoom, SplitBedrooms, UpperLevelPrimary, Loft
- Legal Description: VISTAS AT PHILLIPS COMMONS 61/93 LOT 8
- Levels: Two
- Area Major: 32819 - Orlando/Bay Hill/Sand Lake
- Occupant Type: Vacant
- Parcel Number: 26-23-28-8887-00-080
- Style: Contemporary
- The Range: 0.00
- Zoning Code: PD
Similar Properties
Nearby Subdivisions
Bayshorevista Cay Ph 06
Phillips Bay Condo Ph 02 Or 57
Sand Lake Sound
Sandpointe
Sandpointe Twnhs Sec 01
Sandpointe Twnhs Sec 02
Sandpointe Twnhs Sec 06
Stonewood Manorhomes
Toscana
Toscana W
Vista Cay
Vista Cay Bayshore
Vista Cay Ph 01
Vista Cay/bayshore At Vista Ca
Vistas/phillips Commons
Vistasphillips Commons

- Natalie Gorse, REALTOR ®
- Tropic Shores Realty
- Office: 352.684.7371
- Mobile: 352.584.7611
- Fax: 352.584.7611
- nataliegorse352@gmail.com

