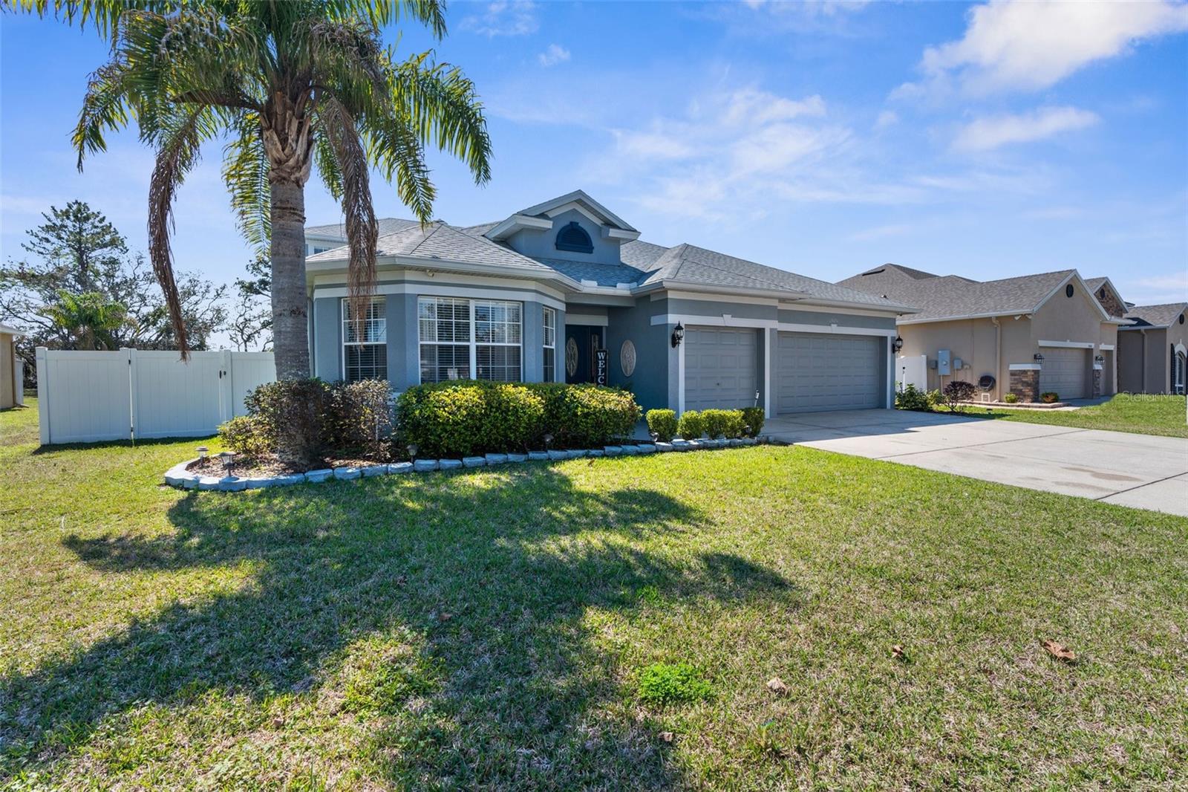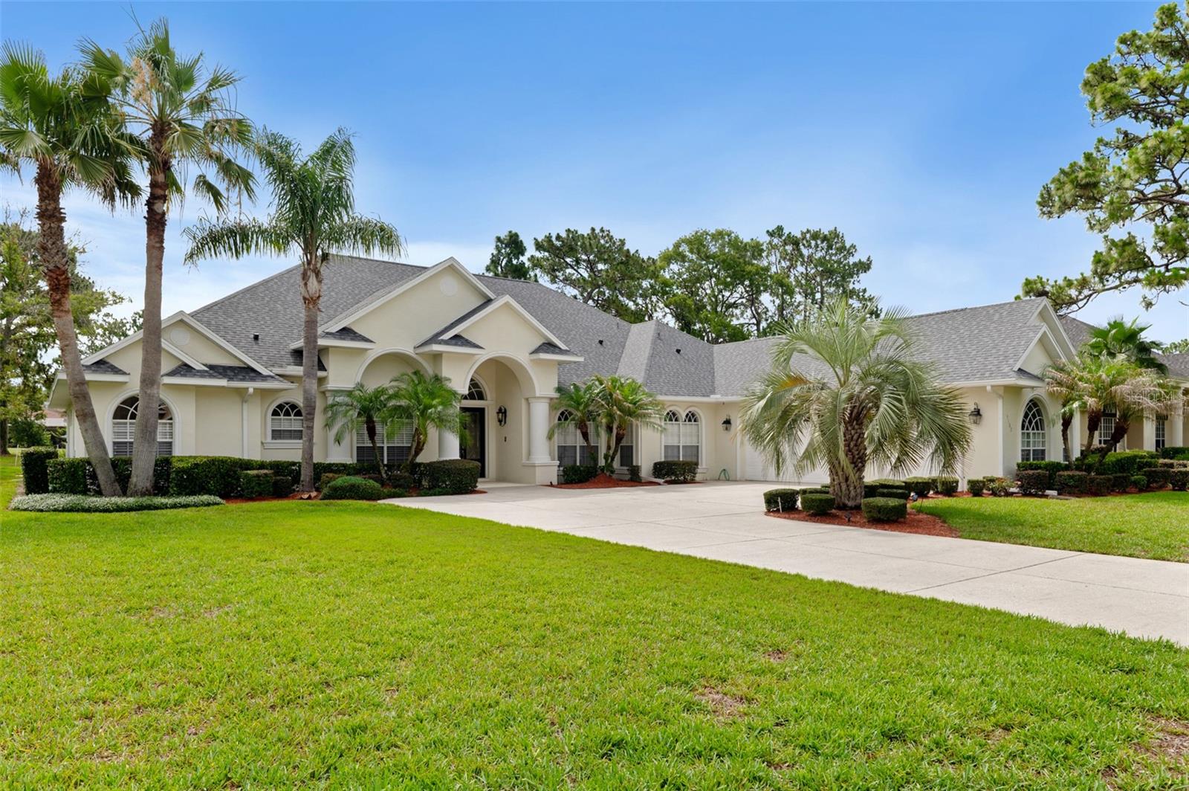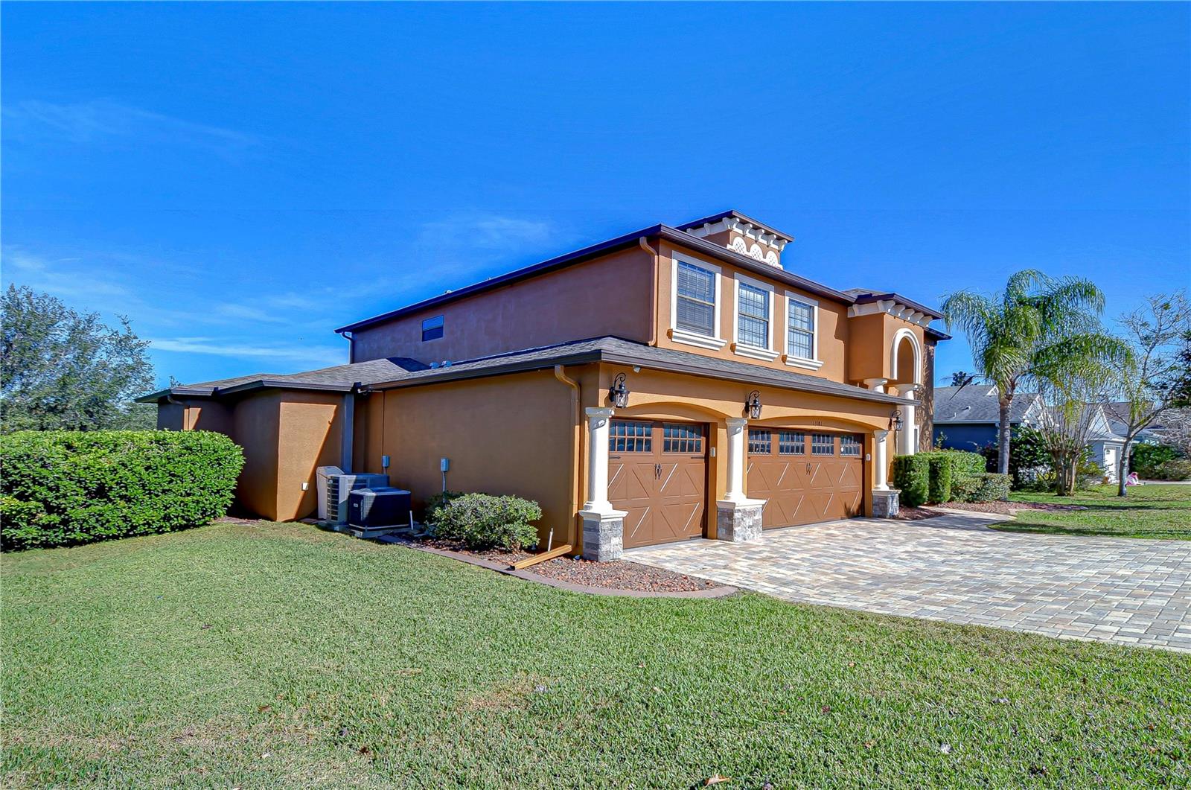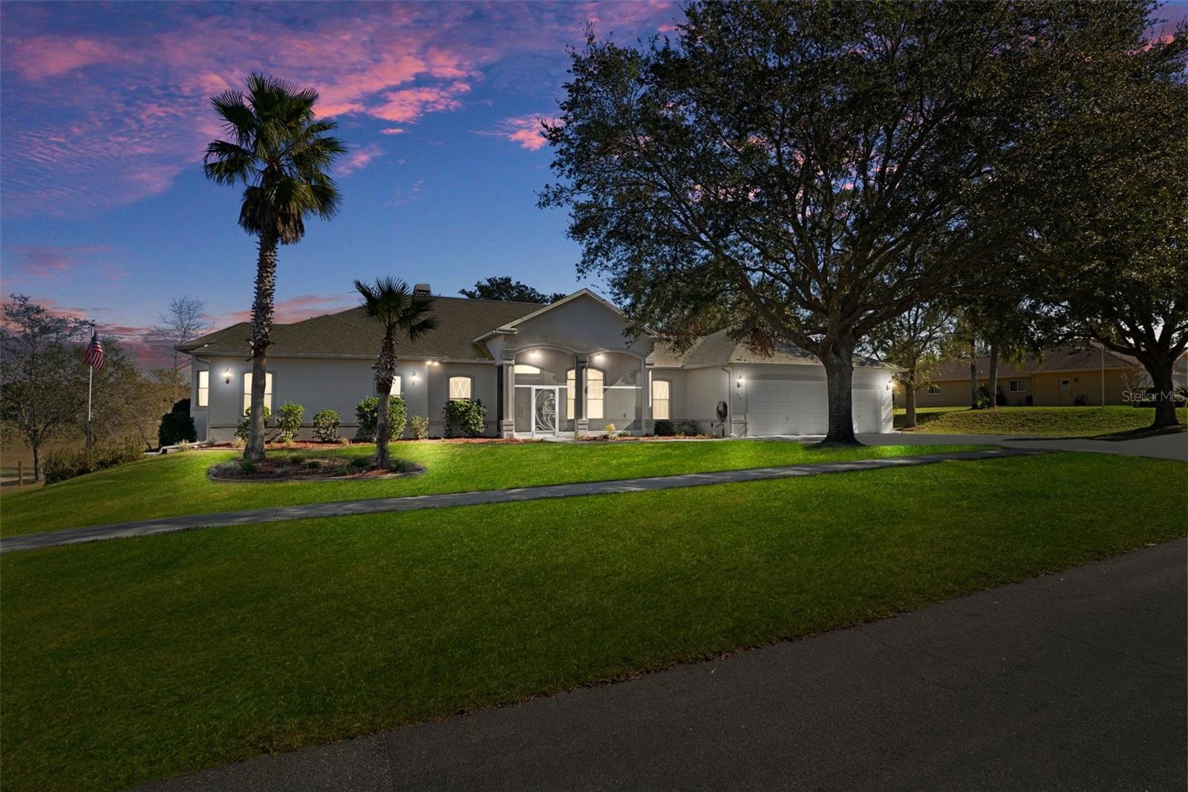2111 Maximilian Avenue, Spring Hill, FL 34609
Property Photos

Would you like to sell your home before you purchase this one?
Priced at Only: $699,000
For more Information Call:
Address: 2111 Maximilian Avenue, Spring Hill, FL 34609
Property Location and Similar Properties
- MLS#: W7876834 ( Residential )
- Street Address: 2111 Maximilian Avenue
- Viewed: 7
- Price: $699,000
- Price sqft: $161
- Waterfront: No
- Year Built: 2019
- Bldg sqft: 4335
- Bedrooms: 4
- Total Baths: 3
- Full Baths: 3
- Garage / Parking Spaces: 4
- Days On Market: 5
- Additional Information
- Geolocation: 28.4629 / -82.5053
- County: HERNANDO
- City: Spring Hill
- Zipcode: 34609
- Subdivision: Spring Hill Unit 11
- Elementary School: J.D. Floyd
- Middle School: Powell
- High School: Central
- Provided by: FLORIDAS A TEAM REALTY
- DMCA Notice
-
DescriptionOne or more photo(s) has been virtually staged. Welcome to an exceptional 4 bedroom, 3 bathroom estate in one of Spring Hills most sought after areaswhere luxury, privacy, and thoughtful design come together effortlessly. With no HOA and CDD, this property offers freedom and sophistication on a grand scale. Spanning 4,337 total square feet under roof, the home includes an oversized 4 car garage with 983 square feet of space and 8 foot double garage doorsideal for oversized vehicles, a home gym, or a dream workshop setup. Step through 8 foot double front doors and into 2,739 square feet of refined living space, where 10 foot ceilings, elegant crown molding, and 5 inch baseboards define every room. The homes main living areas feature luxury vinyl flooring for a sleek, durable finish, while the bedrooms offer plush, comfortable carpeting. In the bathrooms and laundry room, ceramic tile delivers both style and easy maintenance. At the heart of the home is a gourmet kitchen, beautifully appointed with quartz countertops, a Wi Ficonnected wall oven, built in microwave, cooktop with a custom hood, and a smart thermostata perfect blend of style, performance, and modern convenience. The cabinetry throughout the home is enhanced with modern hardware and soft close features, adding both elegance and function. Just off the kitchen is a charming dining nook that overlooks the spacious pool deck and expansive backyard, creating a peaceful spot for morning coffee or casual meals. The primary suite is a peaceful retreat, complete with tray ceilings, an oversized fan, and a luxurious dual walk in shower with stone flooring. The primary bath is thoughtfully designed with a centered soaking tub, creating a true spa like experience. Every countertop throughout the home is finished in high end quartz, creating a cohesive and refined aesthetic. A flex space within the home adds valuable versatilityperfect for use as an additional living area, home office, or playroom, depending on your needs. Outside, enjoy your private oasis on a 1.01 acre lot with well fed irrigation to keep landscaping lush and water costs low. A custom travertine pool deck, 433 sq. ft. of covered lanai, and a heated, Wi Ficonnected pool and spa make this the ultimate space for entertaining or unwinding. The covered lanai also features two ceiling fans, along with a cable and electric outletperfectly positioned for mounting a TV and creating an outdoor living room youll enjoy year round. Triple sliding glass doors open fully from the living room to the lanai, offering seamless indoor outdoor living. The expansive driveway provides ample space for guests, recreation, or large vehicles. And with the home located less than 10 minutes from shopping centers and the Suncoast Parkway, it offers unmatched convenience for both everyday errands and easy commutes. Whether you're hosting, relaxing, or working from home, this property delivers a rare blend of luxury, comfort, and smart home innovation.
Payment Calculator
- Principal & Interest -
- Property Tax $
- Home Insurance $
- HOA Fees $
- Monthly -
For a Fast & FREE Mortgage Pre-Approval Apply Now
Apply Now
 Apply Now
Apply NowFeatures
Building and Construction
- Covered Spaces: 0.00
- Exterior Features: SprinklerIrrigation, Lighting
- Flooring: Carpet, CeramicTile, LuxuryVinyl
- Living Area: 2730.00
- Roof: Shingle
School Information
- High School: Central High School
- Middle School: Powell Middle
- School Elementary: J.D. Floyd Elementary School
Garage and Parking
- Garage Spaces: 4.00
- Open Parking Spaces: 0.00
Eco-Communities
- Pool Features: Heated, InGround, ScreenEnclosure
- Water Source: Public
Utilities
- Carport Spaces: 0.00
- Cooling: CentralAir, CeilingFans
- Heating: Central, Electric
- Sewer: SepticTank
- Utilities: CableConnected, ElectricityConnected, SewerConnected, WaterConnected
Finance and Tax Information
- Home Owners Association Fee: 0.00
- Insurance Expense: 0.00
- Net Operating Income: 0.00
- Other Expense: 0.00
- Pet Deposit: 0.00
- Security Deposit: 0.00
- Tax Year: 2024
- Trash Expense: 0.00
Other Features
- Appliances: Dishwasher, Microwave, Range, Refrigerator
- Country: US
- Interior Features: BuiltInFeatures, CeilingFans, CrownMolding, HighCeilings, KitchenFamilyRoomCombo, OpenFloorplan, StoneCounters, SplitBedrooms, SmartHome, WalkInClosets, WoodCabinets, WindowTreatments
- Legal Description: SPRING HILL UNIT 12 BLK 767 LOT 14
- Levels: One
- Area Major: 34609 - Spring Hill/Brooksville
- Occupant Type: Owner
- Parcel Number: R32 323 17 5120 0767 0140
- Possession: CloseOfEscrow
- The Range: 0.00
- Zoning Code: PDP
Similar Properties
Nearby Subdivisions
Acreage
Amber Woods Ph Ii
Amber Woods Ph Iii
Amber Woods Phase Ii
Anderson Snow Estates
Avalon East
Avalon West Ph 1
Ayers Heights
B - S Sub In S 3/4 Unrec
Barony Woods East
Barony Woods Ph 1
Barony Woods Ph 2
Barony Woods Phase 1
Barony Woods Phase 2
Barrington At Sterling Hill
Barrington/sterling Hill
Barrington/sterling Hill Un 2
Barringtonsterling Hill
Barringtonsterling Hill Un 1
Barringtonsterling Hill Un 2
Brookview Villas
Caldera
Caldera Phases 3 4
Caldera Phases 3 & 4
Crown Pointe
East Linden Est Un 1
East Linden Est Un 2
East Linden Est Un 6
East Linden Estate
Hernando Highlands Unrec
Huntington Woods
Lindenwood
Not On List
Oaks (the) Unit 3
Oaks The
Padrons West Linden Estates
Pine Bluff
Pine Bluff Lot 4
Pine Bluff Lot 59
Plantation Palms
Preston Hollow
Preston Hollow Unit 3
Preston Hollow Unit 4
Pristine Place Ph 1
Pristine Place Ph 2
Pristine Place Ph 5
Pristine Place Ph 6
Pristine Place Phase 1
Pristine Place Phase 2
Pristine Place Phase 3
Pristine Place Phase 4
Pristine Place Phase 5
Pristine Place Phase 6
Rainbow Woods
Sand Ridge Ph 2
Silver Spgs Shores 50
Silverthorn
Silverthorn Ph 1
Silverthorn Ph 2a
Silverthorn Ph 2b
Silverthorn Ph 3
Silverthorn Ph 4 Sterling Run
Silverthorn Ph 4a
Spring Hill
Spring Hill Unit 10
Spring Hill Unit 11
Spring Hill Unit 12
Spring Hill Unit 13
Spring Hill Unit 14
Spring Hill Unit 16
Spring Hill Unit 17
Spring Hill Unit 18
Spring Hill Unit 18 1st Rep
Spring Hill Unit 20
Spring Hill Unit 20 Blk 1334 L
Spring Hill Unit 22
Spring Hill Unit 24
Spring Hill Unit 9
Spring Hillunit 16
Sterling Hill
Sterling Hill Ph 1a
Sterling Hill Ph 1b
Sterling Hill Ph 2a
Sterling Hill Ph 2b
Sterling Hill Ph 3
Sterling Hill Ph1a
Sterling Hill Ph1b
Sterling Hill Ph2a
Sterling Hill Ph2b
Sterling Hill Ph3
Sterling Hill Phase 2b
Sterling Hills Ph3 Un1
Sterling Hills Phase 2b
Sunset Landing
Sunset Landing Lot 7
Tranquil Woods
Unrecorded
Verano
Verano - The Estates
Verano Ph 1
Villages At Avalon
Villages At Avalon 3b-2
Villages At Avalon 3b2
Villages At Avalon 3b3
Villages At Avalon Ph 1
Villages At Avalon Ph 2a
Villages At Avalon Ph 2b East
Villages At Avalon Ph 3c
Villages Of Avalon
Villages Of Avalon Ph 3a
Villagesavalon Ph Iv
Wellington At Seven Hills
Wellington At Seven Hills Ph 1
Wellington At Seven Hills Ph 2
Wellington At Seven Hills Ph 3
Wellington At Seven Hills Ph 4
Wellington At Seven Hills Ph 6
Wellington At Seven Hills Ph 7
Wellington At Seven Hills Ph 8
Wellington At Seven Hills Ph 9
Wellington At Seven Hills Ph10
Wellington At Seven Hills Ph11
Wellington At Seven Hills Ph5a
Wellington At Seven Hills Ph5c
Wellington At Seven Hills Ph5d
Wellington At Seven Hills Ph6
Wellington At Seven Hills Ph7
Whiting Estates
Whiting Estates Phase 2
Wyndsor Place

- Natalie Gorse, REALTOR ®
- Tropic Shores Realty
- Office: 352.684.7371
- Mobile: 352.584.7611
- Fax: 352.584.7611
- nataliegorse352@gmail.com




























































