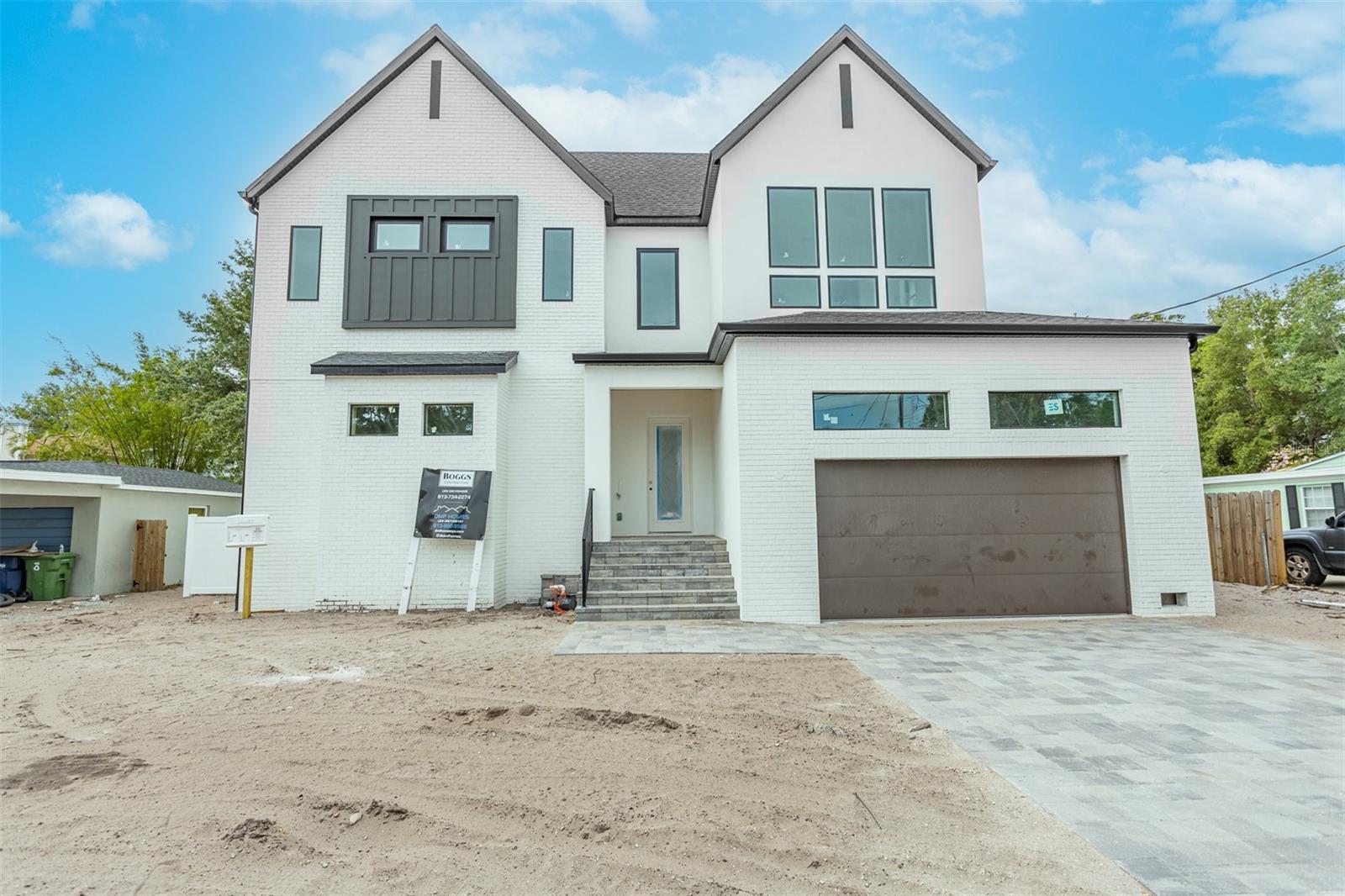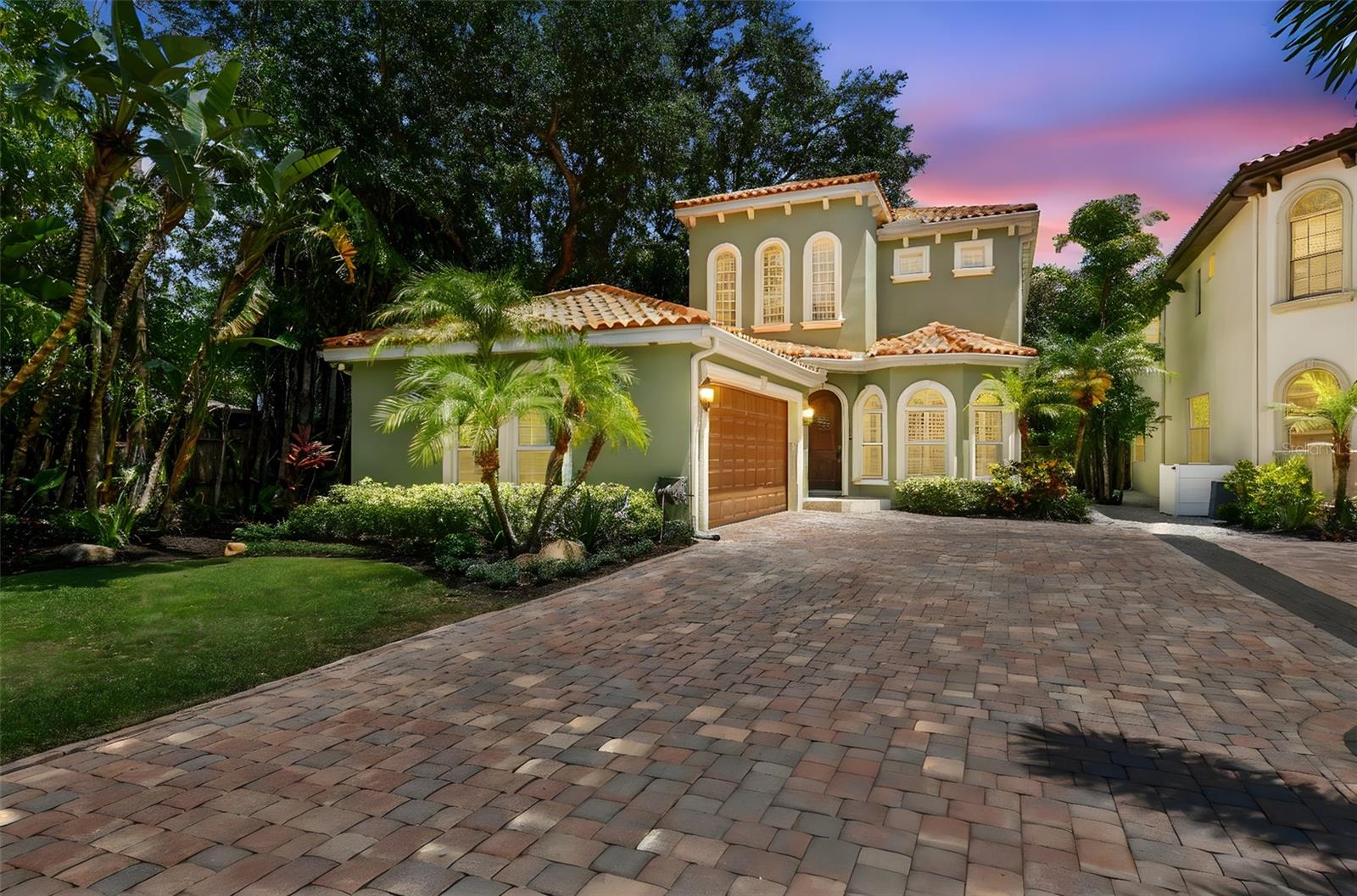6008 Interbay Boulevard, Tampa, FL 33611
Property Photos

Would you like to sell your home before you purchase this one?
Priced at Only: $1,295,000
For more Information Call:
Address: 6008 Interbay Boulevard, Tampa, FL 33611
Property Location and Similar Properties
- MLS#: TB8391631 ( Residential )
- Street Address: 6008 Interbay Boulevard
- Viewed: 2
- Price: $1,295,000
- Price sqft: $308
- Waterfront: No
- Year Built: 2007
- Bldg sqft: 4210
- Bedrooms: 4
- Total Baths: 4
- Full Baths: 4
- Garage / Parking Spaces: 2
- Days On Market: 1
- Additional Information
- Geolocation: 27.8808 / -82.4919
- County: HILLSBOROUGH
- City: Tampa
- Zipcode: 33611
- Subdivision: Southside
- Elementary School: Ballast Point
- Middle School: Madison
- High School: Robinson
- Provided by: ENGEL & VOLKERS SOUTH TAMPA
- DMCA Notice
-
DescriptionAn exceptional offering of elevated living with a total of 3,154 square feet of refined living space, the property includes a 2,846 square foot main home and a 308 square foot detached guest houseideally suited for visitors, extended family, a private office, or poolside retreat. The lushly landscaped grounds, accented by mature tropical foliage and a full irrigation system, provide a sense of privacy and serenity. A travertine stone walkway leads to the guest house, underscoring the attention to detail found throughout the property. Upon entry through the dramatic two story foyer, you're welcomed by exquisite Venetian plaster detailing across the walls and ceilingsa signature of the homes refined aesthetic. Ten foot ceilings on both levels and substantial eight foot doors create a sense of scale and openness, further enhanced by custom features such as hand stained wood doors and iron stair railings. Designed for both everyday living and effortless entertaining, the homes layout blends open living areas with high performance functionality. The gourmet kitchen boasts professional grade Viking gas appliances, dual disposals, a pot filler, recessed lighting, and a generous walk in pantry. It seamlessly flows into the inviting family room, where a remote controlled natural gas fireplace adds warmth and ambiance. The residence is equipped with a thoughtfully designed Smart Sound system, featuring ceiling recessed speakers in the living room and multiple A/V zones that span the living room, dining area, kitchen, office, pool, lanais (upper and lower), guest house, and primary suite. A Bluetooth and Sonos ready audio system is integrated throughout, complemented by three large LG OLED televisions and a mirror embedded TV in the primary bath. The home is fully prepped for ADT security system. The second floor primary suite overlooks the pool area and opens to a private covered balcony. Its en suite bath is finished with espresso cabinetry, marble countertops, dual vanities, and spacious dual walk in closets. Two additional bedrooms on this level share a Jack and Jill bath with premium finishes. The outdoor living areas are as impressive as the interiors. A custom saltwater pool (approximately six feet deep, non heated) is framed by travertine decking, with open air lounging space and an expansive covered lanai featuring tongue and groove wood ceilings. The summer kitchen includes a built in Coyote grill, beverage cooler, and bar seatingideal for hosting. Stone window casings and enhanced landscaping create both beauty and privacy. Additional notable features include solid block construction, hurricane straps, high impact windows, natural gas service, electric vehicle charging station, and overhead garage storage racks. The home also includes a Halo water softening system, a negotiable built in wine refrigeration system (excludes wine), and a chandelier that can be electronically lowered for maintenance.
Payment Calculator
- Principal & Interest -
- Property Tax $
- Home Insurance $
- HOA Fees $
- Monthly -
For a Fast & FREE Mortgage Pre-Approval Apply Now
Apply Now
 Apply Now
Apply NowFeatures
Building and Construction
- Covered Spaces: 0.00
- Exterior Features: Balcony, FrenchPatioDoors, SprinklerIrrigation, Lighting, OutdoorGrill, OutdoorKitchen, RainGutters
- Fencing: Fenced
- Flooring: Carpet, Marble, Wood
- Living Area: 3154.00
- Other Structures: GuestHouse, OutdoorKitchen
- Roof: Tile
Property Information
- Property Condition: NewConstruction
Land Information
- Lot Features: CityLot, FloodZone, Landscaped
School Information
- High School: Robinson-HB
- Middle School: Madison-HB
- School Elementary: Ballast Point-HB
Garage and Parking
- Garage Spaces: 2.00
- Open Parking Spaces: 0.00
- Parking Features: Driveway, ElectricVehicleChargingStations, Garage, GarageDoorOpener, Oversized
Eco-Communities
- Pool Features: Gunite, Heated, InGround, SaltWater, Tile
- Water Source: Public
Utilities
- Carport Spaces: 0.00
- Cooling: CentralAir, CeilingFans
- Heating: Central
- Pets Allowed: Yes
- Sewer: PublicSewer
- Utilities: CableAvailable, ElectricityConnected, NaturalGasConnected, HighSpeedInternetAvailable, MunicipalUtilities, SewerConnected, WaterConnected
Finance and Tax Information
- Home Owners Association Fee: 0.00
- Insurance Expense: 0.00
- Net Operating Income: 0.00
- Other Expense: 0.00
- Pet Deposit: 0.00
- Security Deposit: 0.00
- Tax Year: 2024
- Trash Expense: 0.00
Other Features
- Appliances: BuiltInOven, ConvectionOven, Dryer, Dishwasher, ExhaustFan, Disposal, GasWaterHeater, Microwave, Range, Refrigerator, RangeHood, Washer
- Country: US
- Interior Features: BuiltInFeatures, TrayCeilings, CeilingFans, CrownMolding, EatInKitchen, HighCeilings, KitchenFamilyRoomCombo, StoneCounters, UpperLevelPrimary, WalkInClosets, WoodCabinets, WindowTreatments, Attic
- Legal Description: SOUTHSIDE LOT 3 BLOCK 12 AND N 1/2 OF CLOSED ALLEY ABUTTING ON SOUTH
- Levels: Two
- Area Major: 33611 - Tampa
- Occupant Type: Owner
- Parcel Number: A-10-30-18-3ZW-000012-00003.0
- Style: SpanishMediterranean
- The Range: 0.00
- View: Garden, Pool, TreesWoods
- Zoning Code: RS-50
Similar Properties
Nearby Subdivisions
Anita Sub
Bailey Sidney Sub
Bailey & Sidney Sub
Bay City Rev Map
Baybridge Rev
Bayhaven
Bayhill Estates
Bayhill Estates 2nd Add
Bayhill Estates Add
Bayshore Beautiful
Bayshore Beautiful Sub
Bayshore Court
Berriman Place
Boulevard Heights No 2
Brobston Fendig Co Half Wa
Brobston Fendig & Co Half Wa
Brobston Fendig And Co Half Wa
Chambray Sub Rep
Crescent Park
East Interbay Area
Ganbridge City 2
Gandy Blvd Park
Gandy Blvd Park 2nd Add
Gandy Blvd Park Add
Gandy Boulevard Park
Gandy Gardens 1
Gandy Gardens 2
Gandy Gardens 8
Gandy Manor
Gandy Manor 2nd Add
Gandy Manor Add
Guernsey Estates
Guernsey Estates Add
Harbor Shores Sub
Harbor View Palms
Lynwood
Mac Dill Heights
Mac Dill Park
Macdill Estates
Macdill Estates Rev
Manhattan Manor 3
Manhattan Manor No 3
Manhattan Manor Rev
Margaret Anne 02 Rev
Margaret Anne Sdv
Margaret Anne Sub Revi
Midway Heights
Norma Park Sub
Northpointe At Bayshore
Oakellars
Oakland Park Corr Map
Parnell's Sub Unit No 2
Parnells Sub
Peninsula Heights
Regency Cove A Cooperative
Rocky Shore Sub
Romany Tan
Shell Point
Southside
Southside Rev Plat Of Lots 1 T
Stuart Grove Rev Plan Of
Tibbetts Add To Harbor V
Tropical Pines
Tropical Terrace
Unplatted
Virginia Park
Weiland Sub
West Bay Bluff
Wrights Alotment Rev

- Natalie Gorse, REALTOR ®
- Tropic Shores Realty
- Office: 352.684.7371
- Mobile: 352.584.7611
- Fax: 352.584.7611
- nataliegorse352@gmail.com
























































































