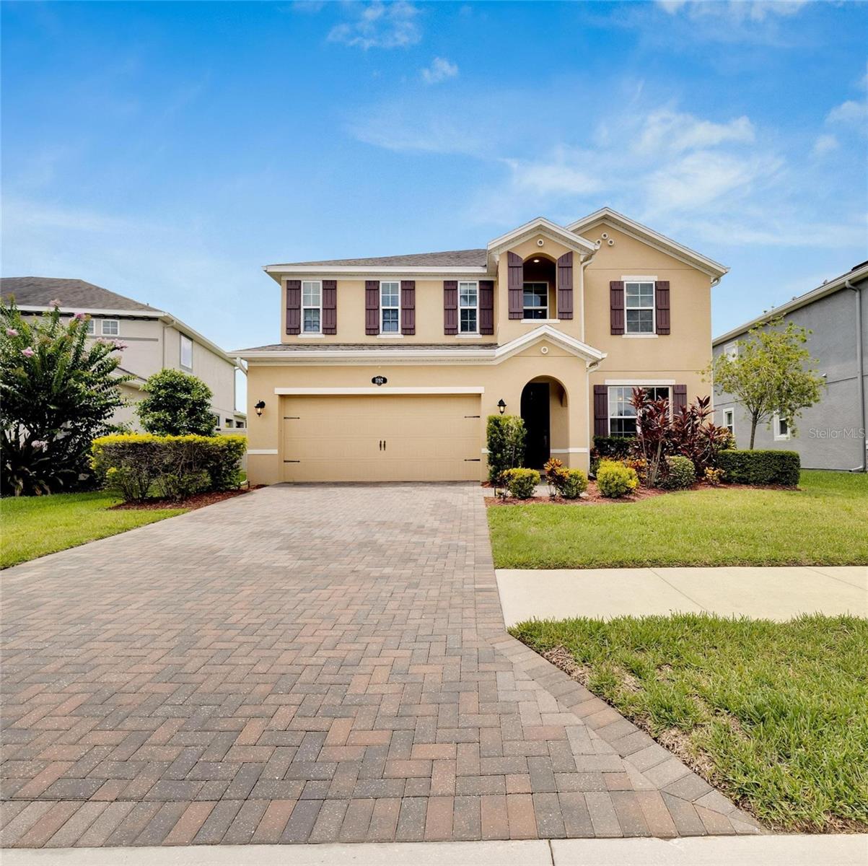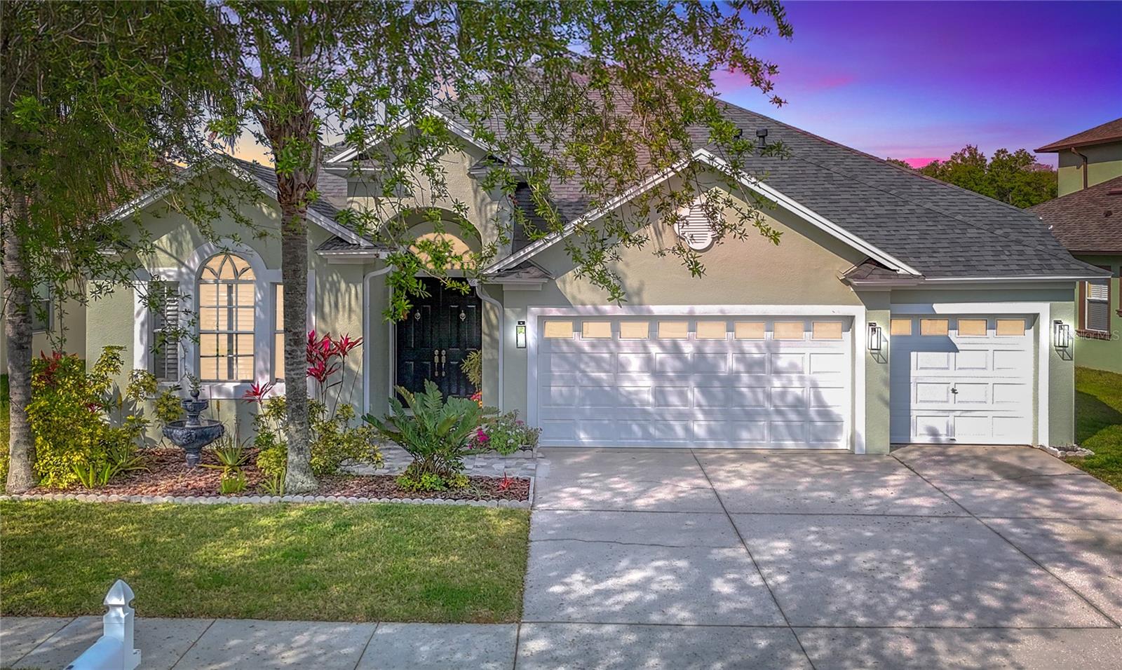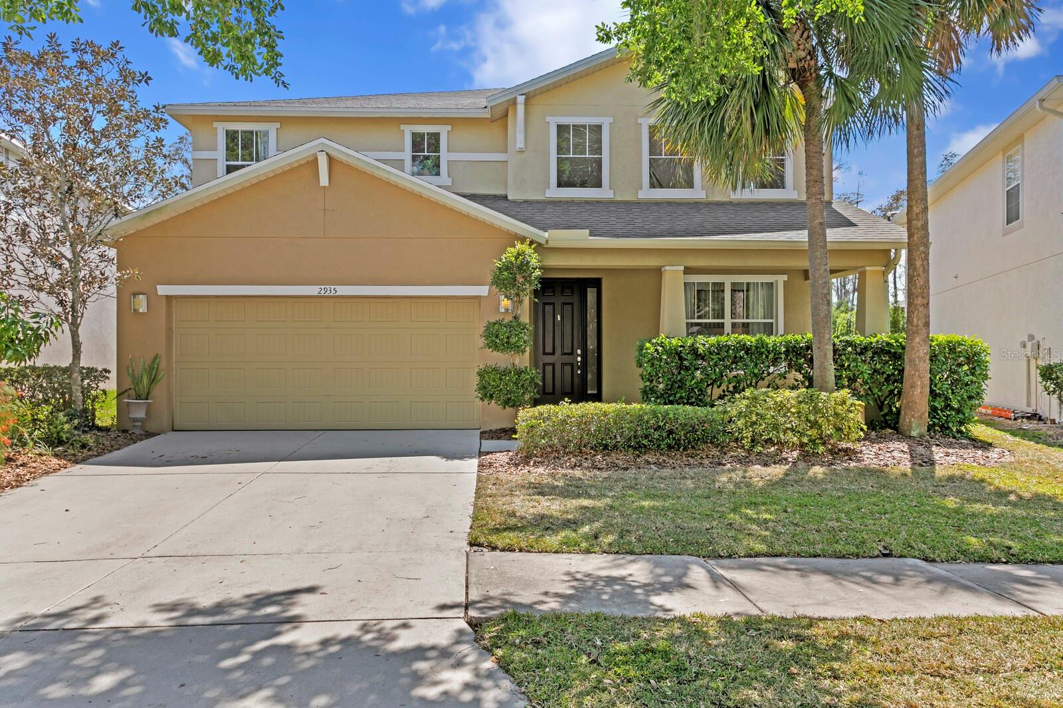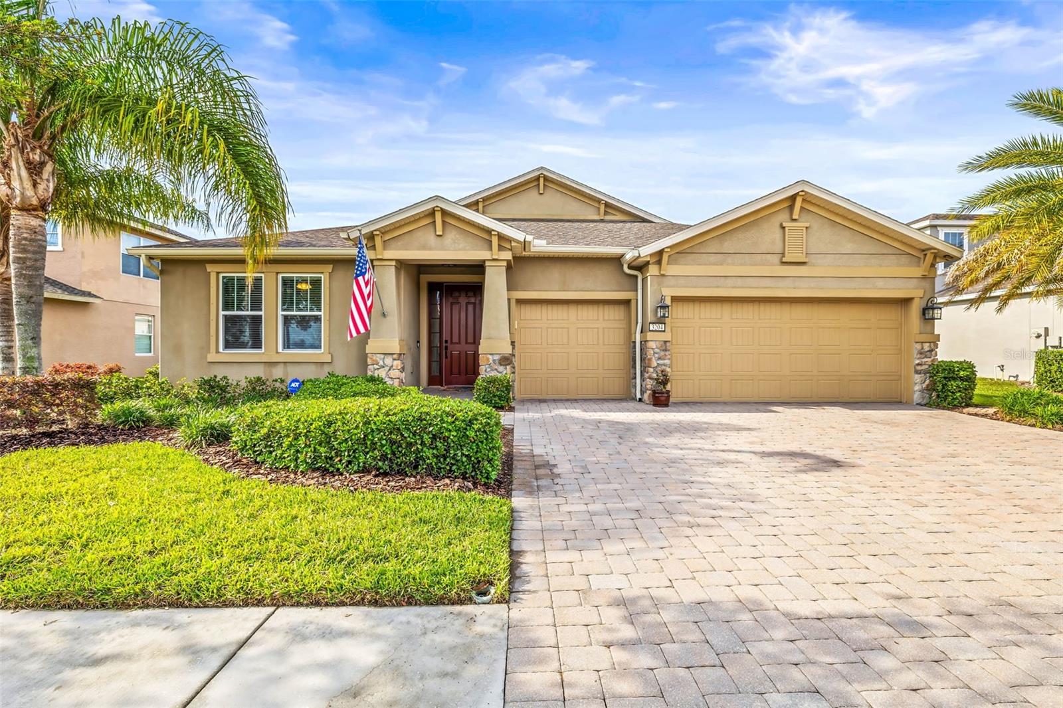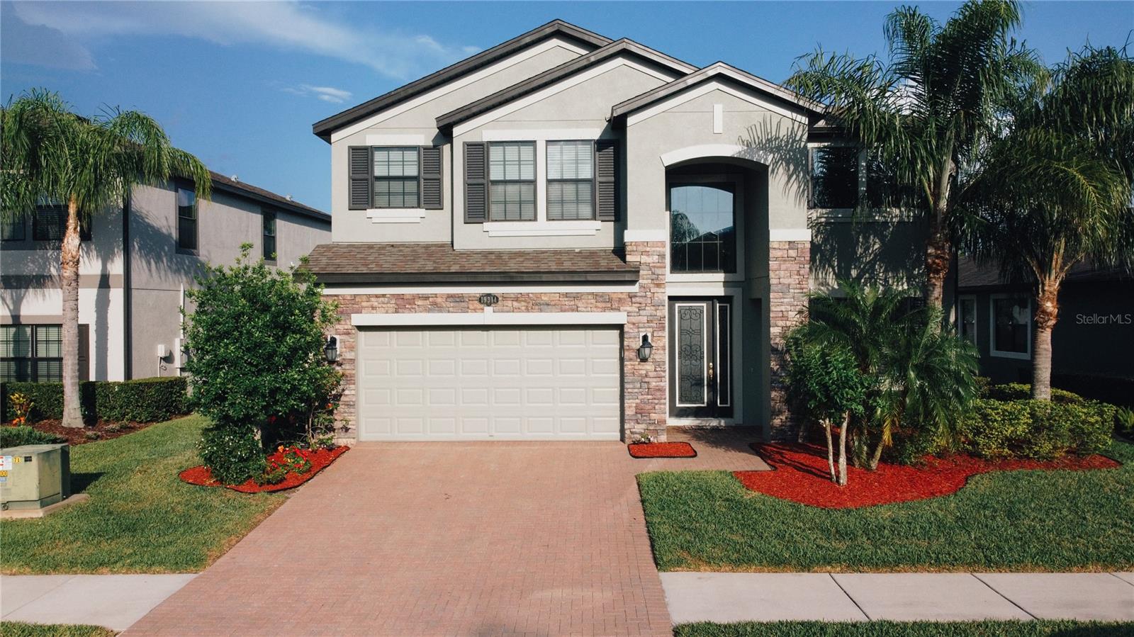18514 Avocet Drive, Lutz, FL 33558
Property Photos

Would you like to sell your home before you purchase this one?
Priced at Only: $625,000
For more Information Call:
Address: 18514 Avocet Drive, Lutz, FL 33558
Property Location and Similar Properties
- MLS#: TB8405818 ( Residential )
- Street Address: 18514 Avocet Drive
- Viewed: 6
- Price: $625,000
- Price sqft: $202
- Waterfront: No
- Year Built: 1991
- Bldg sqft: 3100
- Bedrooms: 4
- Total Baths: 2
- Full Baths: 2
- Garage / Parking Spaces: 2
- Days On Market: 5
- Additional Information
- Geolocation: 28.141 / -82.5007
- County: HILLSBOROUGH
- City: Lutz
- Zipcode: 33558
- Subdivision: Calusa Trace Unit Two
- Elementary School: Schwarzkopf
- Middle School: Martinez
- High School: Steinbrenner
- Provided by: THE SOMERDAY GROUP PL
- DMCA Notice
-
DescriptionWelcome to this truly breathtaking contemporary style home, perfectly nestled in the prestigious neighborhood of Calusa Trace. Outfitted with a whole home generator, you can enjoy complete peace of mind knowing youll have uninterrupted comfort even during power outages. This residence offers four spacious bedrooms, two beautifully updated bathrooms, a two car garage, a sprawling lanai, and a sparkling pool, all within 2,326 square feet of luxurious living space. Designed with a desirable split floor plan, this home seamlessly blends comfort, functionality, and elegance. Step inside to discover stunning wood look ceramic tile flooring in the main living areas, the primary bedroom, and bedrooms two and three, creating a cohesive and stylish foundation throughout the home. The fourth bedroom is finished with high quality engineered hardwood flooring, adding a touch of warmth and character. The interior is complemented by walls finished in todays most stylish and welcoming paint tones. The kitchen is a showstopper, featuring sleek cabinetry, gleaming granite countertops, high end stainless steel appliances, recessed lighting, a breakfast bar, a matching bar and hutch, and a walk in pantry for added storage and style. The open concept design connects effortlessly to the expansive family room, where soaring ceilings and a cozy WOOD BURNING fireplace with a newly refinished mantle create the perfect gathering space. The bright and airy primary suite is a serene retreat with tall ceilings, private access to the pool and patio, and a spa like en suite bath with dual vanities, a soaking tub, an oversized shower, and two spacious walk in closets. Each additional bedroom is generously sized, offering ample storage and flexibility for your lifestyle. Step outside into your own private oasis. The screened in lanai leads to a beautifully paved patio surrounded by lush artificial turf and eye catching landscaping, including gorgeous flowering plumerias that add vibrant color and charm. The paver driveway enhances the homes curb appeal and adds a refined touch to the exterior. Cellular shades provide extra comfort and shade in the outdoor living area, making it ideal for both entertaining and relaxing. Thoughtfully upgraded throughout, this home includes a complete re pipe in 2020 and a new HVAC system installed in October 2023 with a 10 year transferable warranty. The ductwork has been resealed for enhanced efficiency, and a whole home water filtration system ensures clean, refreshing water throughout. The Ecoprobiotic EPS365 system is integrated into the HVAC to naturally reduce allergens, pollutants, and bacteria, helping to maintain a healthier indoor environment and cleaner air ducts. Additional features include solar attic fans, added insulation, hurricane rated sliding doors and front and side windows, low voltage exterior lighting, newer indoor and outdoor fans, updated appliances, and a new pool pump with a saltwater system. Situated within the boundaries of highly acclaimed schools (Schwarzkopf Elementary, Martinez Middle, and Steinbrenner High). Not to mention just minutes from premier shopping, dining, medical centers, and major highways, this home offers an unmatched blend of luxury, location, and lifestyle. Schedule your private showing today and experience the exceptional quality and comfort this remarkable property has to offer.
Payment Calculator
- Principal & Interest -
- Property Tax $
- Home Insurance $
- HOA Fees $
- Monthly -
For a Fast & FREE Mortgage Pre-Approval Apply Now
Apply Now
 Apply Now
Apply NowFeatures
Building and Construction
- Covered Spaces: 0.00
- Exterior Features: Awnings, Lighting, RainBarrelCisterns, RainGutters
- Flooring: Tile
- Living Area: 2326.00
- Roof: Shingle
School Information
- High School: Steinbrenner High School
- Middle School: Martinez-HB
- School Elementary: Schwarzkopf-HB
Garage and Parking
- Garage Spaces: 2.00
- Open Parking Spaces: 0.00
Eco-Communities
- Pool Features: Heated, InGround
- Water Source: Public
Utilities
- Carport Spaces: 0.00
- Cooling: CentralAir
- Heating: Central
- Pets Allowed: Yes
- Sewer: PublicSewer
- Utilities: CableConnected, ElectricityConnected, SewerConnected
Amenities
- Association Amenities: Playground, Park
Finance and Tax Information
- Home Owners Association Fee: 50.00
- Insurance Expense: 0.00
- Net Operating Income: 0.00
- Other Expense: 0.00
- Pet Deposit: 0.00
- Security Deposit: 0.00
- Tax Year: 2024
- Trash Expense: 0.00
Other Features
- Appliances: Dryer, Dishwasher, ExhaustFan, ElectricWaterHeater, Disposal, Microwave, Range, Refrigerator, WaterSoftener, WaterPurifier, Washer
- Country: US
- Interior Features: HighCeilings, KitchenFamilyRoomCombo, MainLevelPrimary, OpenFloorplan
- Legal Description: CALUSA TRACE UNIT TWO LOT 11 BLOCK 2
- Levels: One
- Area Major: 33558 - Lutz
- Occupant Type: Owner
- Parcel Number: U-15-27-18-0K3-000002-00011.0
- The Range: 0.00
- Zoning Code: PD
Similar Properties
Nearby Subdivisions
0h8 | Heritage Harbor Phase 1b
Acreage & Unrec
Biarritz Village
Birchwood Preserve South
Calusa Trace
Calusa Trace Unit Five Ph 1
Calusa Trace Unit Two
Cambridge Cove
Cheval
Cheval Golf And Country Club
Cheval Polo Golf Cl Phas
Cheval West
Cheval West Village
Cheval West Village 5b Ph 1
Cheval West Village 8
Cheval West Village 9
Cheval West Village One
Cheval West Village Unit 2
Cheval West Villg 4 Ph 1
Cheval Westvlg One
Cheval Wimbledon Village
Cypress Ranch
Frenchs Platted Sub
Heritage Harbor Villages 6
Heritage Harbor Villages 6 &
Heritage Harbor Villages 6 And
Holly Lake Estates
Long Lake Ranch
Long Lake Ranch Village 1a
Long Lake Ranch Village 1b
Long Lake Ranch Village 2 Pcls
Long Lake Ranch Village 2 Prcl
Long Lake Ranch Village 3 Pcls
Long Lake Ranch Village 4
Long Lake Ranch Village 6 Prcl
Meadowbrook Estates
Morsani Ph 1
Morsani Ph 2
Morsani Ph 3b
Not In Hernando
Not On List
Orange Blossom Creek Ph 2
Paradise Lakes Individual
Parkview/long Lake Ranch Ph 2b
Parkviewlong Lake Ranch Ph 1a
Parkviewlong Lake Ranch Ph 2b
Preservationpasco County
Reflections Ph 1
Reflections Ph 2a
Shady Lake Shores
Sierra Pines Sub
Stonebrier Ph 1
Stonebrier Ph 2apartial Re
Stonebrier Ph 2b1 Pt
Stonebrier Ph 2b2 Pt
Stonebrier Ph 4e
Sunlake Park
Sunlake Park Unit 1
Townescypress Ranch
Triple Lakes Sub
Unplatted
Villarosa J
Villarosa N
Villarosa Ph 1a
Villarosa Ph 1b1
Villarosa Ph 1b3
Villarosa Ph F
Waterside Arbors
Wisper Run

- Natalie Gorse, REALTOR ®
- Tropic Shores Realty
- Office: 352.684.7371
- Mobile: 352.584.7611
- Fax: 352.584.7611
- nataliegorse352@gmail.com

































































































