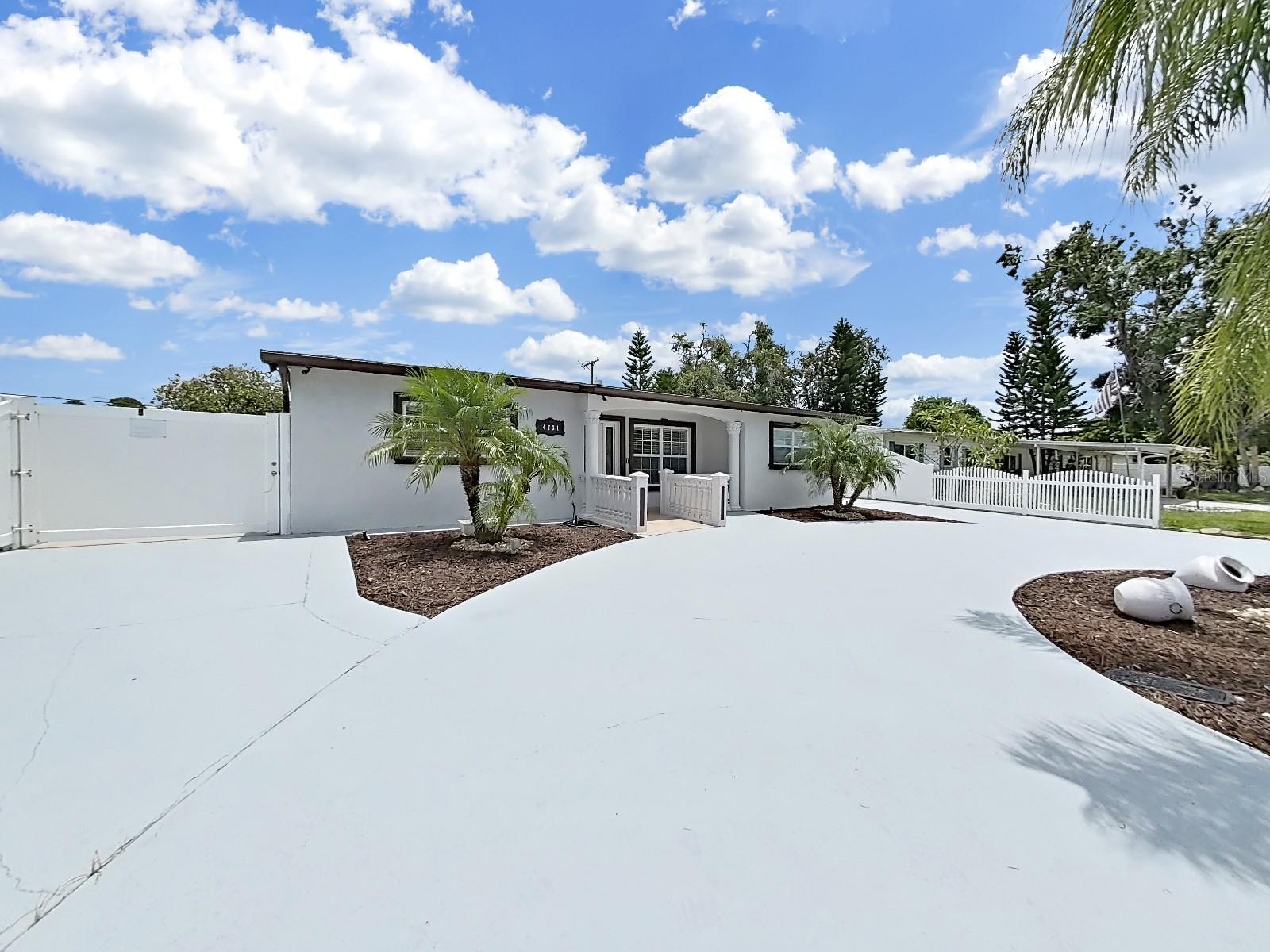7712 Winging Way Drive, Tampa, FL 33615
Property Photos

Would you like to sell your home before you purchase this one?
Priced at Only: $539,000
For more Information Call:
Address: 7712 Winging Way Drive, Tampa, FL 33615
Property Location and Similar Properties
- MLS#: TB8407241 ( Residential )
- Street Address: 7712 Winging Way Drive
- Viewed: 5
- Price: $539,000
- Price sqft: $174
- Waterfront: No
- Year Built: 1979
- Bldg sqft: 3098
- Bedrooms: 4
- Total Baths: 3
- Full Baths: 2
- 1/2 Baths: 1
- Days On Market: 30
- Additional Information
- Geolocation: 28.0205 / -82.566
- County: HILLSBOROUGH
- City: Tampa
- Zipcode: 33615
- Subdivision: Sandpiper
- Provided by: DALTON WADE INC
- DMCA Notice
-
DescriptionWelcome to your dream home at 7712 Winging Way Dr, a beautiful 4 bedroom, 2.5 bath gem nestled on a serene, quiet street in vibrant Tampa, FL. With no HOA or CDD fees, this home offers freedom and flexibility, paired with modern elegance and thoughtful upgrades throughout. Step inside and be greeted by a floor plan bathed in natural light, perfect for both everyday living and grand entertaining. The expansive living room and kitchen combination exudes modern elegance and comfort, inviting space for gatherings and cherished memories. Featuring abundant cabinetry, stylish lighting, countertops, and a spacious island with seatingideal for casual dining or lively conversations. The backyard beautifully features landscape and spacious patio area, perfect for entertaining or relaxing under the stars, with a charming, covered pavilion adorned with twinkling string lights, creating a warm and inviting atmosphere. Here, you will find ample seating for gatherings, along with a built in fire pit, ideal for cozy evenings with friends and family. Whether hosting a summer barbecue or enjoying a quiet evening, this personal oasis is designed for enjoyment and relaxation. Location is everything, and this home delivers! Just minutes from the airport, parks, tourist destinations, restaurants, golf courses, International Plaza, Costco and many others shopping centers, you will enjoy the best of Tampas vibrant lifestyle with the tranquility of a peaceful neighborhood. Do not miss this rare opportunity to own a move in ready home packed with upgrades and designed for modern living. Schedule your private showing today.
Payment Calculator
- Principal & Interest -
- Property Tax $
- Home Insurance $
- HOA Fees $
- Monthly -
For a Fast & FREE Mortgage Pre-Approval Apply Now
Apply Now
 Apply Now
Apply NowFeatures
Building and Construction
- Covered Spaces: 0.00
- Exterior Features: Other, RainGutters
- Flooring: LuxuryVinyl
- Living Area: 2320.00
- Roof: Shingle
Garage and Parking
- Garage Spaces: 0.00
- Open Parking Spaces: 0.00
Eco-Communities
- Water Source: Public
Utilities
- Carport Spaces: 0.00
- Cooling: CentralAir, CeilingFans
- Heating: Central
- Sewer: PublicSewer
- Utilities: ElectricityConnected, SewerConnected, WaterConnected
Finance and Tax Information
- Home Owners Association Fee: 0.00
- Insurance Expense: 0.00
- Net Operating Income: 0.00
- Other Expense: 0.00
- Pet Deposit: 0.00
- Security Deposit: 0.00
- Tax Year: 2024
- Trash Expense: 0.00
Other Features
- Appliances: Dryer, Dishwasher, Microwave, Range, Refrigerator, WineRefrigerator, Washer
- Country: US
- Interior Features: CeilingFans, EatInKitchen, KitchenFamilyRoomCombo, StoneCounters, UpperLevelPrimary
- Legal Description: SANDPIPER LOT 24 BLOCK 2
- Levels: Two
- Area Major: 33615 - Tampa / Town and Country
- Occupant Type: Owner
- Parcel Number: U-25-28-17-09L-000002-00024.0
- Style: Contemporary
- The Range: 0.00
- Zoning Code: RSC-6
Similar Properties
Nearby Subdivisions
8
Bay Crest Park
Bay Crest Park Unit 01
Bay Crest Park Unit 12
Bay Crest Park Unit 16
Bay Crest Park Unit 17 Lot 40
Bay Port Colony Ph Ii Un I
Bay Port Colony Ph Iii Un 1
Bay Port Colony Ph Iii Un 2c
Bayport Village
Bayside South
Bayside Village
Bayside West
Byars Heights Resub Of Blk 5
Canal Shores Sub
Elliott Harrison Sub
Hamilton Park
Holiday Village Sec 03
Holiday Village Sec 3
Holiday Village Sec 4
Holliday Vlg Sec 1
Lake Crest Manor
Mecca City
Not Applicable
Palm Bay Ph 1
Palm Bay Ph Ii
Pat Acres 3rd Add
Plouff Sub 3rd Add
Rocky River Sites
Sandpiper
Sunray Estates
Sunray Estates Unit 2
Sweetwater Sub
Sweetwater Sub First Add
Sweetwater Sub Third Add
Tampa Shores
Tampa Shores Inc #1 Un 1a Rep
Tampa Shores Inc 1
Tampa Shores Inc 1 Un 1a Rep
The Reserve Of Old Tampa Bay
Timberlane Sub
Town N Country Park
Town Park Ph 2
Towne Park Ph 1
Townn Country Park
Townn Country Park Un 01
Townn Country Park Un 02
Townn Country Park Un 04
Townn Country Park Un 05
Townn Country Park Un 06
Townn Country Park Un 07
Townn Country Park Un 23
Townn Country Park Un 25
Townn Country Park Unit 17
Townn Country Park Unit 38
Townn Country Park Unit 60
Treehouses At Mohr Loop
Unplatted
Waterfront Estates
West Bay Ph 1
West Bay Phase 1
Wood Lake Ph 1

- Natalie Gorse, REALTOR ®
- Tropic Shores Realty
- Office: 352.684.7371
- Mobile: 352.584.7611
- Fax: 352.584.7611
- nataliegorse352@gmail.com

































































