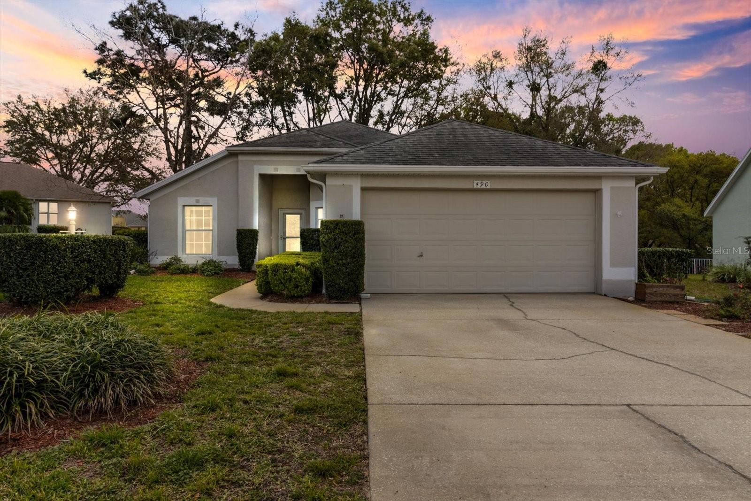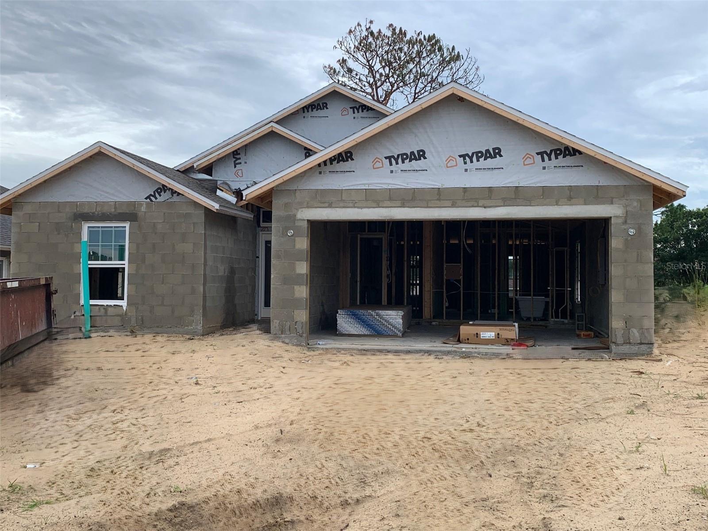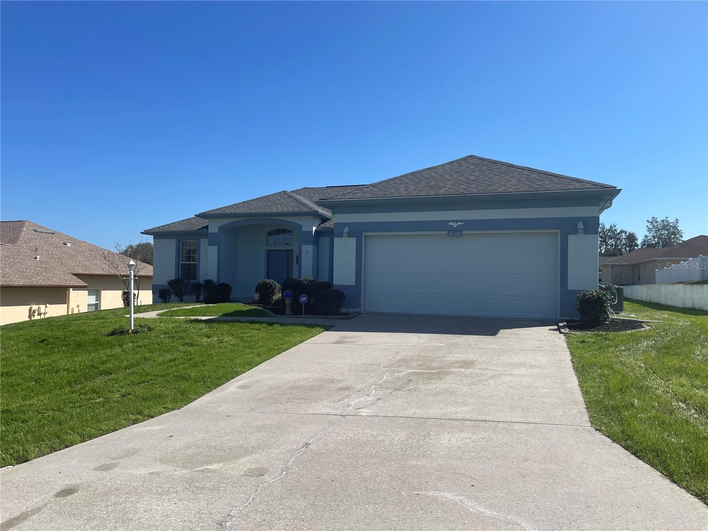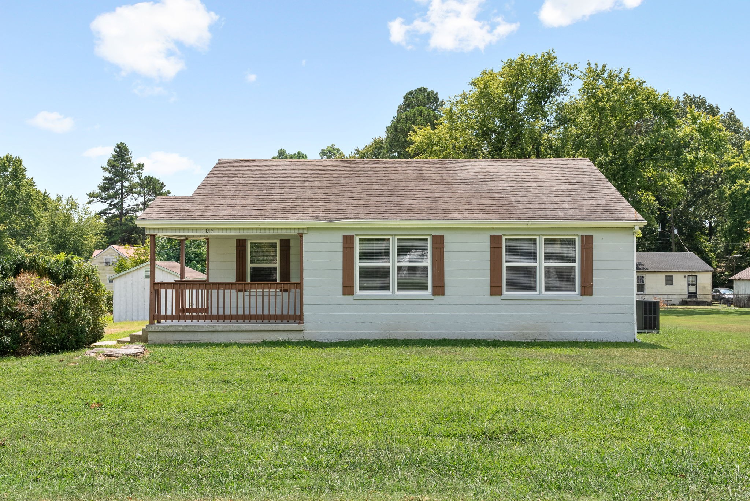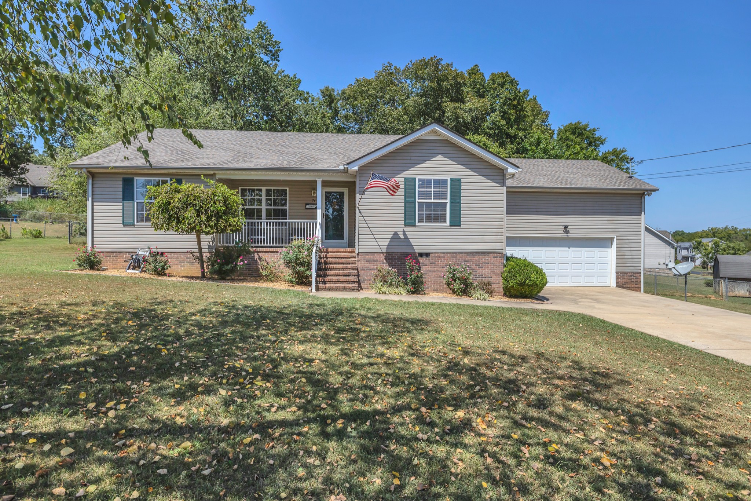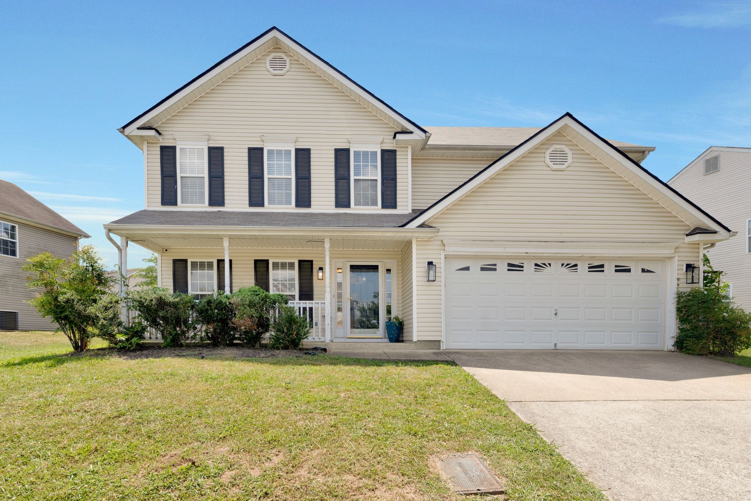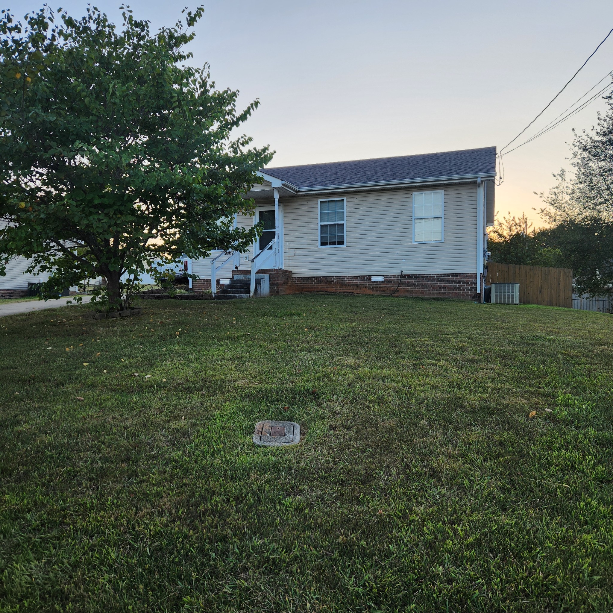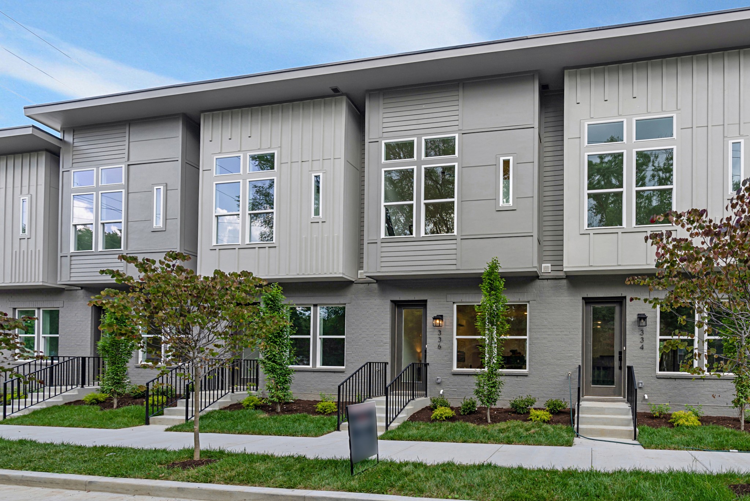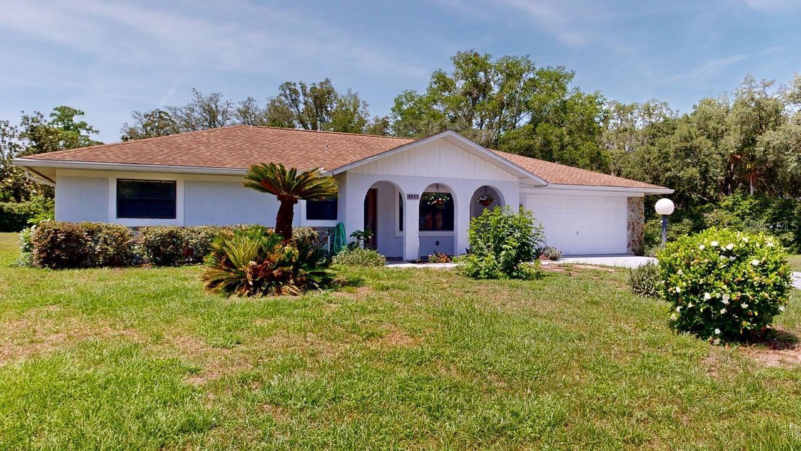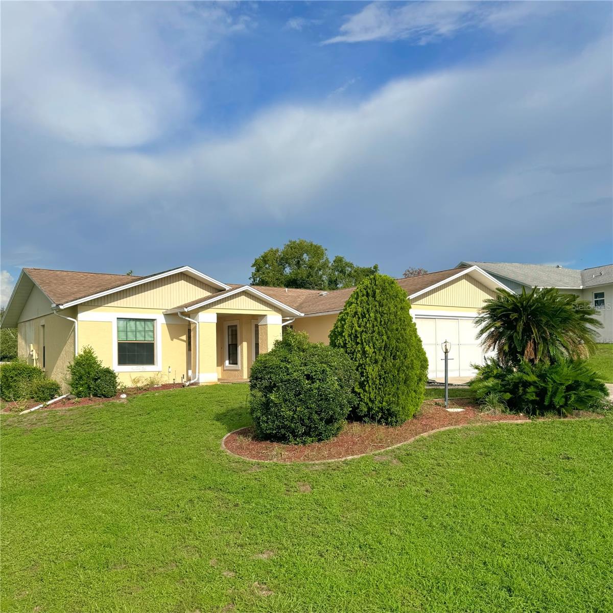931 Starjasmine Place, Beverly Hills, FL 34465
Property Photos

Would you like to sell your home before you purchase this one?
Priced at Only: $250,000
For more Information Call:
Address: 931 Starjasmine Place, Beverly Hills, FL 34465
Property Location and Similar Properties
- MLS#: W7877307 ( Residential )
- Street Address: 931 Starjasmine Place
- Viewed: 12
- Price: $250,000
- Price sqft: $128
- Waterfront: No
- Year Built: 1995
- Bldg sqft: 1960
- Bedrooms: 2
- Total Baths: 2
- Full Baths: 2
- Garage / Parking Spaces: 1
- Days On Market: 6
- Additional Information
- Geolocation: 28.926 / -82.4501
- County: CITRUS
- City: Beverly Hills
- Zipcode: 34465
- Subdivision: Oakwood Village
- Elementary School: Forest Ridge
- Middle School: Citrus Springs
- High School: Lecanto
- Provided by: BHHS FLORIDA PROPERTIES GROUP
- DMCA Notice
-
DescriptionOne or more photo(s) has been virtually staged. Incredible opportunity! This nicely updated 2 bedroom, 2 bathroom home with a climate controlled sunroom is located in a desirable non hoa community. This home is perched 94 feet above sea level, ensuring peace of mind (safe from storm surge & no flood insurance required). All the major updates have already been completed, making this home truly move in ready. Enjoy a freshly painted interior, new luxury vinyl plank (lvp) flooring throughout, updated light fixtures, a new garage door opener, and more. A new roof was installed in 2022, and the exterior was also freshly repainted. The hvac system was replaced in 2018, and the water heater is newer as well. The spacious great room features vaulted ceilings and offers combined living and dining spaces with access to the sunroom through sliding glass doors. A second dining area, just off the kitchen, also opens to the sunroom. The kitchen includes a generous pantry and a conveniently located indoor laundry closet. The split floor plan provides privacy, with two spacious bedroomsboth featuring walk in closets. The primary suite includes an en suite bathroom with a walk in shower. Step outside to an expansive wood deck & paver patio perfect for outdoor entertaining, morning coffee, or evening relaxation. The oversized one car garage includes extra space for storage, and the expanded driveway offers additional parking. A screened front porch provides a sheltered welcome for guests. Additional features include a kayak rack on the east side of the house, which can stay or goyour choice! Conveniently located in the heart of beverly hills, just 1. 5 miles away from target, walmart, aldi, publix, hobby lobby, pet smart, and more, plus various restaurants. Access quaint downtown inverness in just 20 minutes, and crystal river is 15 minutes away. The natural beauty of floridas nature coast is all around for your enjoyment. Drive to disneyworld in just 80 minutes, while the tampa airport is only an hour via the suncoast parkway, along with all that greater tampa bay has to offer! Access to great healthcare too: 2 local area hospitals, and more in ocala. Tampa general hospital (tgh) free standing emergency center is less than 2 miles away, and a new tghospital is being built next door! The area va clinic is one mile, u of f shands teaching hospital is 80 minutes away in gainesville, and moffit cancer center is in tampa; plus there are various specialty doctors in the area. Truly a wonderful location with easy access to so much, yet still a small town. Dont miss outschedule your private showing today!
Payment Calculator
- Principal & Interest -
- Property Tax $
- Home Insurance $
- HOA Fees $
- Monthly -
For a Fast & FREE Mortgage Pre-Approval Apply Now
Apply Now
 Apply Now
Apply NowFeatures
Building and Construction
- Covered Spaces: 0.00
- Exterior Features: SprinklerIrrigation, RainGutters
- Flooring: Carpet, LuxuryVinyl
- Living Area: 1740.00
- Roof: Shingle
Land Information
- Lot Features: OutsideCityLimits, PrivateRoad, Landscaped
School Information
- High School: Lecanto High School
- Middle School: Citrus Springs Middle School
- School Elementary: Forest Ridge Elementary School
Garage and Parking
- Garage Spaces: 1.00
- Open Parking Spaces: 0.00
- Parking Features: Driveway, Garage, GarageDoorOpener, OffStreet, Oversized
Eco-Communities
- Water Source: Well
Utilities
- Carport Spaces: 0.00
- Cooling: CentralAir, CeilingFans
- Heating: Central, Electric, HeatPump
- Pets Allowed: Yes
- Sewer: SepticTank
- Utilities: CableAvailable, ElectricityConnected, HighSpeedInternetAvailable, MunicipalUtilities, PhoneAvailable
Finance and Tax Information
- Home Owners Association Fee: 0.00
- Insurance Expense: 0.00
- Net Operating Income: 0.00
- Other Expense: 0.00
- Pet Deposit: 0.00
- Security Deposit: 0.00
- Tax Year: 2024
- Trash Expense: 0.00
Other Features
- Appliances: Dryer, Dishwasher, ExhaustFan, ElectricWaterHeater, Microwave, Range, Refrigerator, Washer
- Country: US
- Interior Features: CeilingFans, CathedralCeilings, EatInKitchen, LivingDiningRoom, MainLevelPrimary, SplitBedrooms, WalkInClosets, WindowTreatments
- Legal Description: OAKWOOD VILLAGE PB 13 PG 96 AKA OAKWOOD VLG REPLAT OF PT OF BLKS 19 23 27 29 31 33 195 196 & 197 PB 15 PGS 96-98 LOT 8 BLK 197
- Levels: One
- Area Major: 34465 - Beverly Hills
- Occupant Type: Vacant
- Parcel Number: 18E-18S-12-0010-01970-0080
- Possession: CloseOfEscrow, Negotiable
- Style: Ranch
- The Range: 0.00
- View: TreesWoods
- Views: 12
- Zoning Code: PDR
Similar Properties
Nearby Subdivisions
Beverly Hills
Beverly Hills Unit 02
Beverly Hills Unit 05
Beverly Hills Unit 06 Sec 02
Beverly Hills Unit 06 Sec 03b
Fairways At Twisted Oaks
Fairways At Twisted Oaks Sub
High Rdg Village
Highridge Village
Lakeside Village
Laurel Ridge
Laurel Ridge 01
Laurel Ridge 02
Laurel Ridge Community Associa
Not Applicable
Not In Hernando
Not On List
Oak Ridge
Oak Ridge Ph 02
Oak Ridge Phase Two
Oakwood Village
Parkside Village
Pine Mountain Est.
Pine Ridge
Pine Ridge Unit 01
Pine Ridge Unit 02
Pine Ridge Unit 03
Pineridge Farms
The Fairways Twisted Oaks
The Fairways At Twisted Oaks
The Glen

- Natalie Gorse, REALTOR ®
- Tropic Shores Realty
- Office: 352.684.7371
- Mobile: 352.584.7611
- Fax: 352.584.7611
- nataliegorse352@gmail.com































































