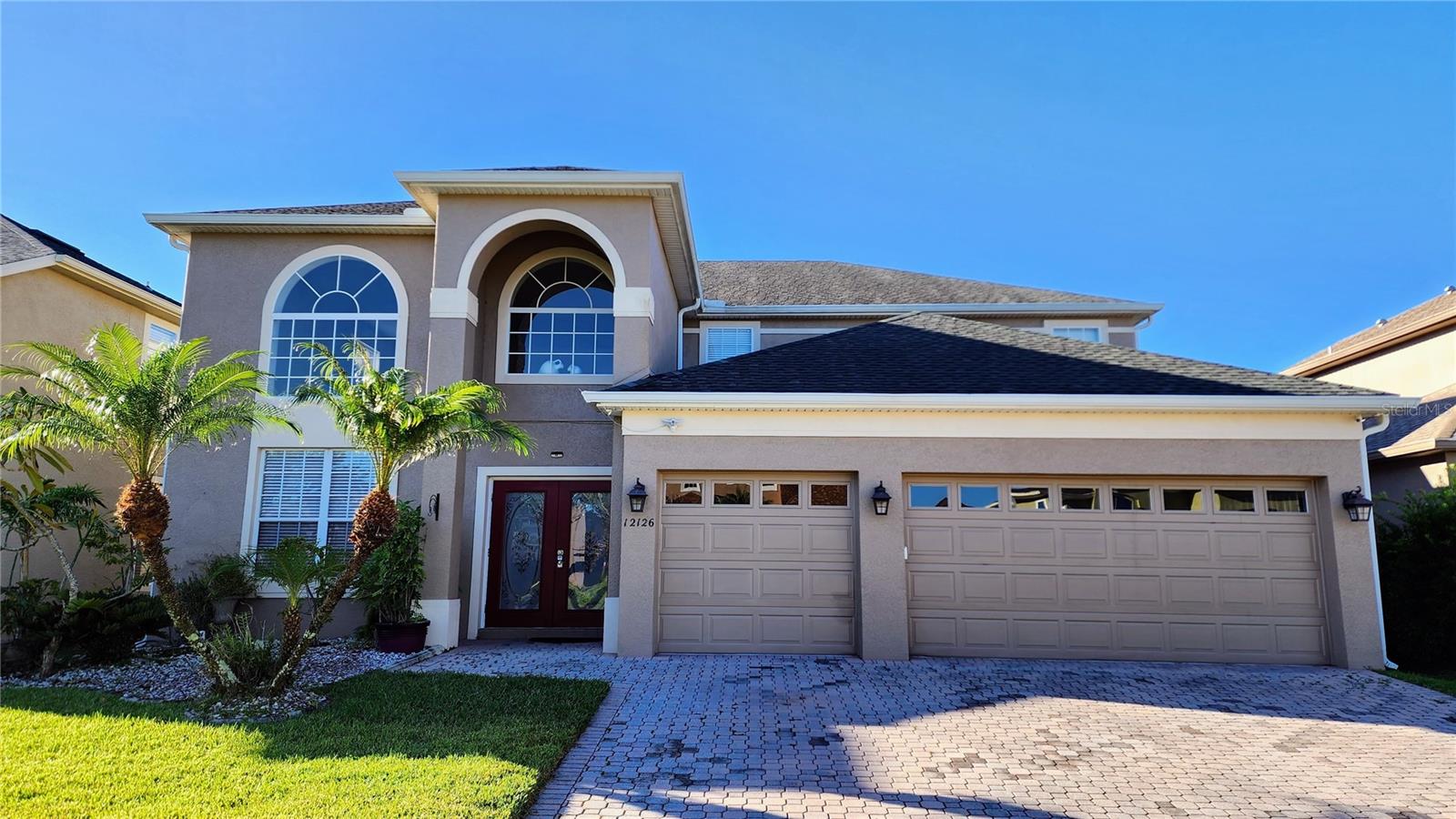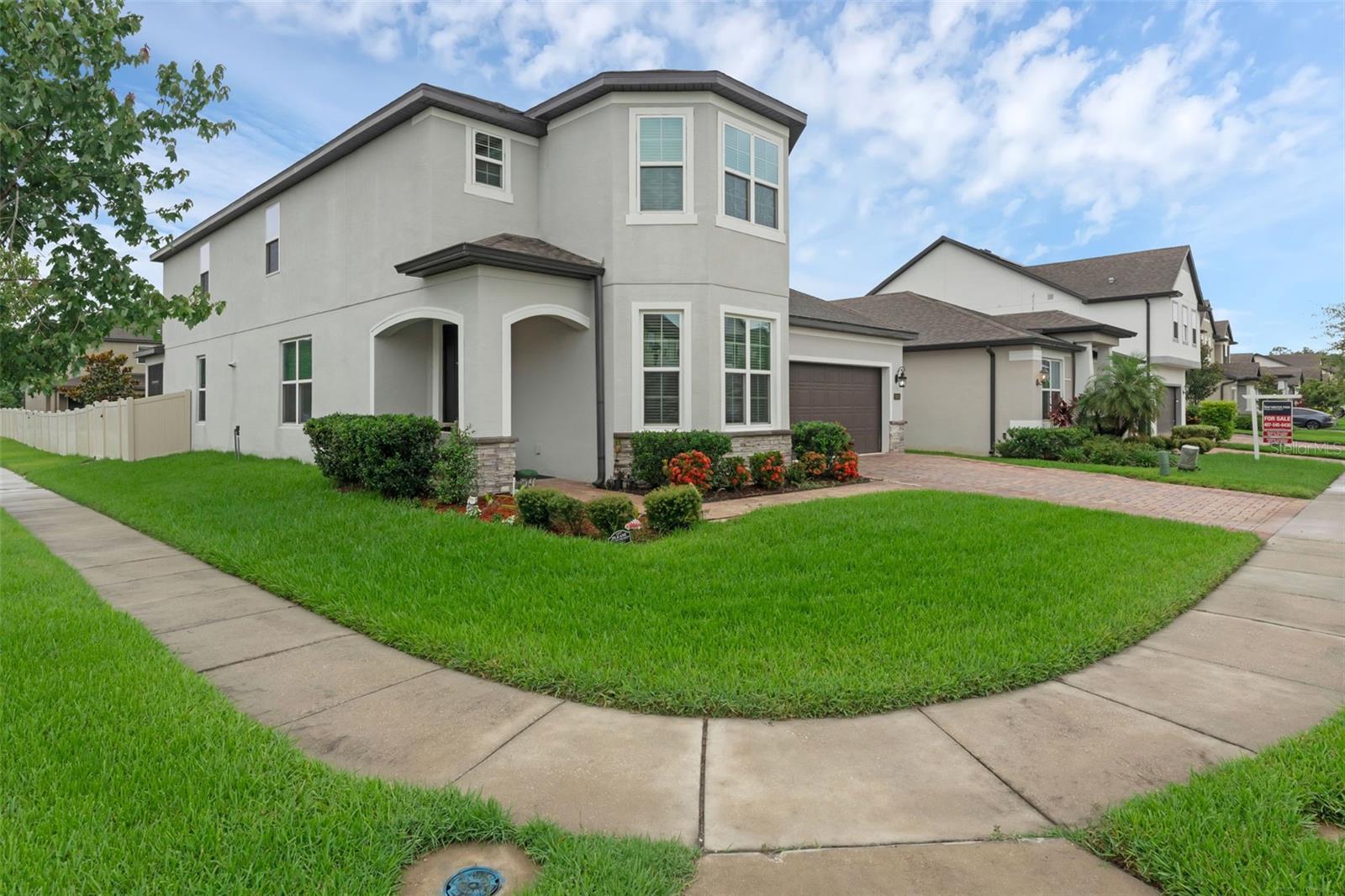530 Carey Way, Orlando, FL 32825
Property Photos

Would you like to sell your home before you purchase this one?
Priced at Only: $625,000
For more Information Call:
Address: 530 Carey Way, Orlando, FL 32825
Property Location and Similar Properties
- MLS#: O6329126 ( Residential )
- Street Address: 530 Carey Way
- Viewed: 2
- Price: $625,000
- Price sqft: $150
- Waterfront: No
- Year Built: 2002
- Bldg sqft: 4161
- Bedrooms: 4
- Total Baths: 3
- Full Baths: 3
- Garage / Parking Spaces: 3
- Days On Market: 1
- Additional Information
- Geolocation: 28.5514 / -81.2168
- County: ORANGE
- City: Orlando
- Zipcode: 32825
- Subdivision: Lake Kehoe Preserve 45/87
- Elementary School: Lawton Chiles Elem
- Middle School: Legacy
- High School: University
- Provided by: RE/MAX 200 REALTY
- DMCA Notice
-
DescriptionYouve hit the JACKPOT! This stunning and meticulously maintained 4 bedroom, 3 bathroom home with a den, bonus room, and spacious 3 car garage offers the perfect combination of luxury, comfort, and efficiency. Situated on a beautifully landscaped conservation lot, this residence features a host of high end upgrades and smart home features for modern living. Enjoy peace of mind with impact resistant, Low E double pane windows, a roof installed in 2020, and two new high efficiency Daikin HVAC units (2023). Inside, you'll find allergy free luxury vinyl plank flooring throughout (no nasty carpet here!), stylish lever style door hardware, and a thoughtfully designed custom workspace in the bonus room (Closets by Design, 2020). The kitchen is a chefs dream with upgraded stainless steel appliances, including a microwave, double oven range, two ice maker refrigerator, three rack dishwasher, soft tap faucet and glass rinser. The backyard is a private oasis, highlighted by a resurfaced pool and spa (2024), Solar Source heating system (2022), Pentair smart controls (2022) Pentair gas spa heater (2024) and multi speed pump (2024), and LED smart lighting, all managed through Wi Fi enabled systems. Drip irrigation lines feed your front and poolside flowerpots, and French drains ensure proper water runoff in the fully fenced backyard, where the property line extends approx. 6 feet beyond the rear fence. Additional highlights include a Ring Doorbell (installed 2024 with warranty), ADT security system with perimeter cameras, Wi Fi enabled garage opener, garage storage racks, PVC fencing, and Massey termite bond for added protection. Located in a desirable neighborhood, this move in ready home is the ideal blend of thoughtful updates, energy efficiency, and stylish living. Schedule your private showing todaythis exceptional property wont last!
Payment Calculator
- Principal & Interest -
- Property Tax $
- Home Insurance $
- HOA Fees $
- Monthly -
For a Fast & FREE Mortgage Pre-Approval Apply Now
Apply Now
 Apply Now
Apply NowFeatures
Building and Construction
- Covered Spaces: 0.00
- Exterior Features: SprinklerIrrigation, Lighting, RainGutters
- Fencing: Fenced
- Flooring: LuxuryVinyl
- Living Area: 3580.00
- Roof: Shingle
Land Information
- Lot Features: ConservationArea, Flat, Level, OutsideCityLimits
School Information
- High School: University High
- Middle School: Legacy Middle
- School Elementary: Lawton Chiles Elem
Garage and Parking
- Garage Spaces: 3.00
- Open Parking Spaces: 0.00
- Parking Features: Driveway
Eco-Communities
- Green Energy Efficient: Windows
- Pool Features: Gunite, InGround, ScreenEnclosure, SolarHeat
- Water Source: Public
Utilities
- Carport Spaces: 0.00
- Cooling: CentralAir, CeilingFans
- Heating: Central, Electric
- Pets Allowed: Yes
- Sewer: PublicSewer
- Utilities: CableAvailable, HighSpeedInternetAvailable
Amenities
- Association Amenities: Gated
Finance and Tax Information
- Home Owners Association Fee Includes: RoadMaintenance
- Home Owners Association Fee: 335.00
- Insurance Expense: 0.00
- Net Operating Income: 0.00
- Other Expense: 0.00
- Pet Deposit: 0.00
- Security Deposit: 0.00
- Tax Year: 2024
- Trash Expense: 0.00
Other Features
- Appliances: Dishwasher, Disposal, Microwave, Range, Refrigerator
- Country: US
- Interior Features: CeilingFans, EatInKitchen, KitchenFamilyRoomCombo, LivingDiningRoom, SplitBedrooms, SolidSurfaceCounters, UpperLevelPrimary
- Legal Description: LAKE KEHOE PRESERVE 45/87 LOT 17
- Levels: Two
- Area Major: 32825 - Orlando/Rio Pinar / Union Park
- Occupant Type: Owner
- Parcel Number: 28-22-31-4450-00-170
- Style: Contemporary
- The Range: 0.00
- View: TreesWoods
- Zoning Code: P-D
Similar Properties
Nearby Subdivisions
Anderson Village
Andover Cay Ph 01 44/98
Andover Cay Ph 01 4498
Andover Cay Ph 02a 48 77
Andover Cay Ph 03 50 86
Andover Lakes
Andover Lakes Ph 01a
Andover Lakes Ph 01b
Andover Lakes Ph 01c
Andover Lakes Ph 03b
Bay Run Sec 01
Bay Run Sec 02
Chelsea Parc East Ph 01a
Cheltenham
Chickasaw Place
Chickasaw Ridge
Colonial Lakes
Countrywalk Un 4 5 Ph 3
Countrywalk Uns 4 5 Ph 4
Countrywalk Uns 4 & 5 Ph 4
Creekside 50 49
Cypress Bend
Cypress Lakes
Cypress Lakes Ph 02
Cypress Lakes Ph 2
Cypress Pointe/cypress Spgs Su
Cypress Pointecypress Spgs Su
Cypress Spgs
Cypress Spgs Ph 01
Cypress Spgs Ph 02
Cypress Spgs Prcl R 42/143
Cypress Spgs Prcl R 42143
Cypress Spgs Tr 210
Cypress Spgs Village S 43/124
Cypress Spgs Village S 43124
Dean Acres
Deerwood
Devonwoodb
East Dale Acres Rep
East Dale Acres Rep 02
Fieldstream North
Fieldstream North Ph 02
Fieldstream West Ph 01 4580
Fox
Heritage Oaks
Heron Bay
Huntridge
Islands Ph 03
Lake Kehoe Preserve 45/87
Lake Kehoe Preserve 4587
Lake Underhill Pines
Monaco
Moss Pointe
Orlando Improv Co 03
Orlando Improv Co 3
Park Manor Estates
Peppertree
Peppertree First Add
Peppertree Second Add
Piney Woods Point
Rio Pinar East
Riverside Estate
Sturbridge
Surrey Ridge
Sutton Ridge Ph 01
Sutton Ridge Ph 03
Sylvan Pond
Tierra Bella Sub
Valencia Palms
Valencia Woods Second Add
Verona
Villages At Summer Lakes Cypre
Villages Rio Pinar Ph 02 44/12
Winding Creek
Woodland Lakes
Woodland Lakes 02b
Woodland Lakes Preserve Un #3
Woodland Lakes Preserve Un Ph
Woodland Lakes Preserveb
Woodside Preserve

- Natalie Gorse, REALTOR ®
- Tropic Shores Realty
- Office: 352.684.7371
- Mobile: 352.584.7611
- Fax: 352.584.7611
- nataliegorse352@gmail.com

















































