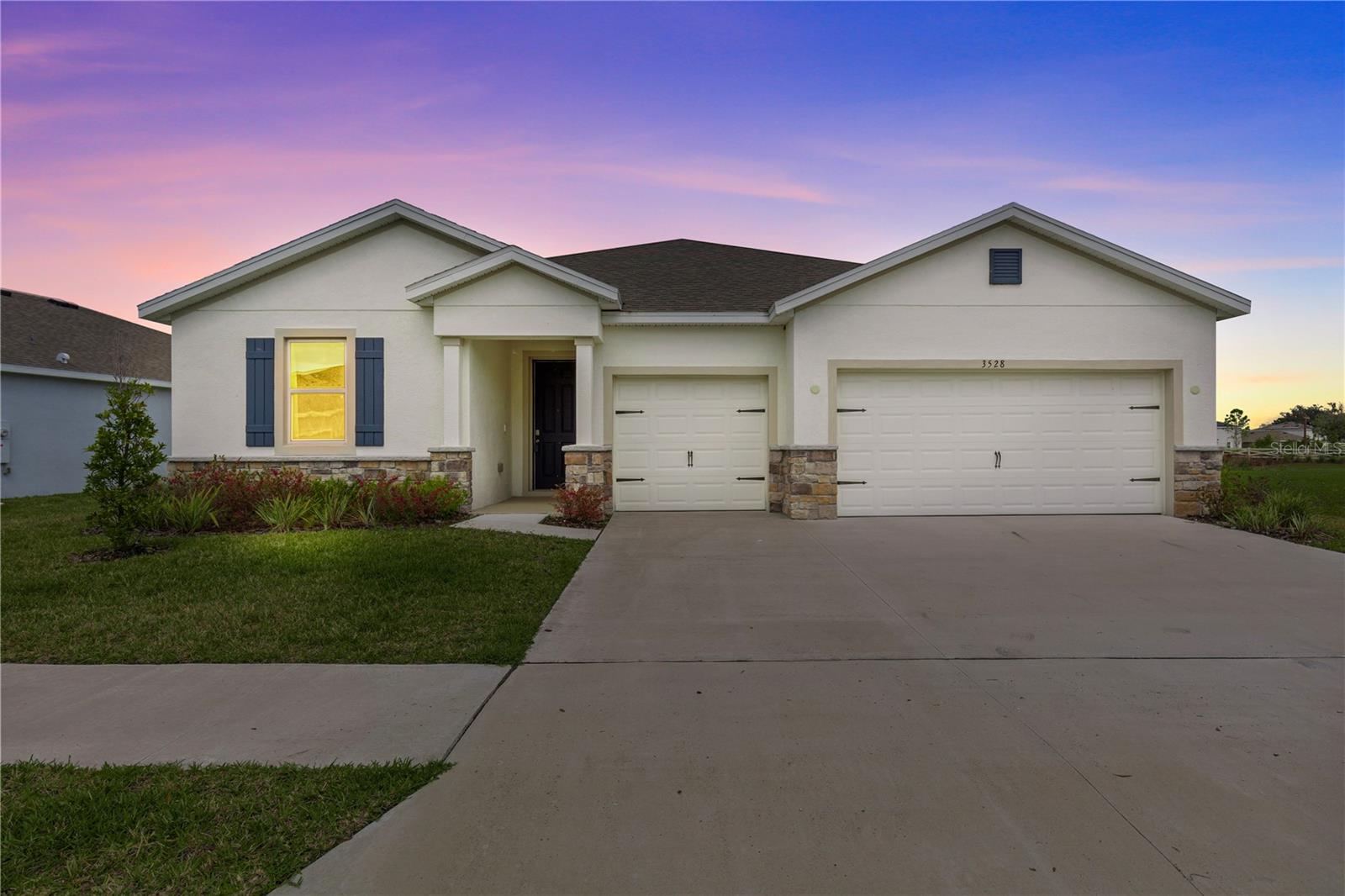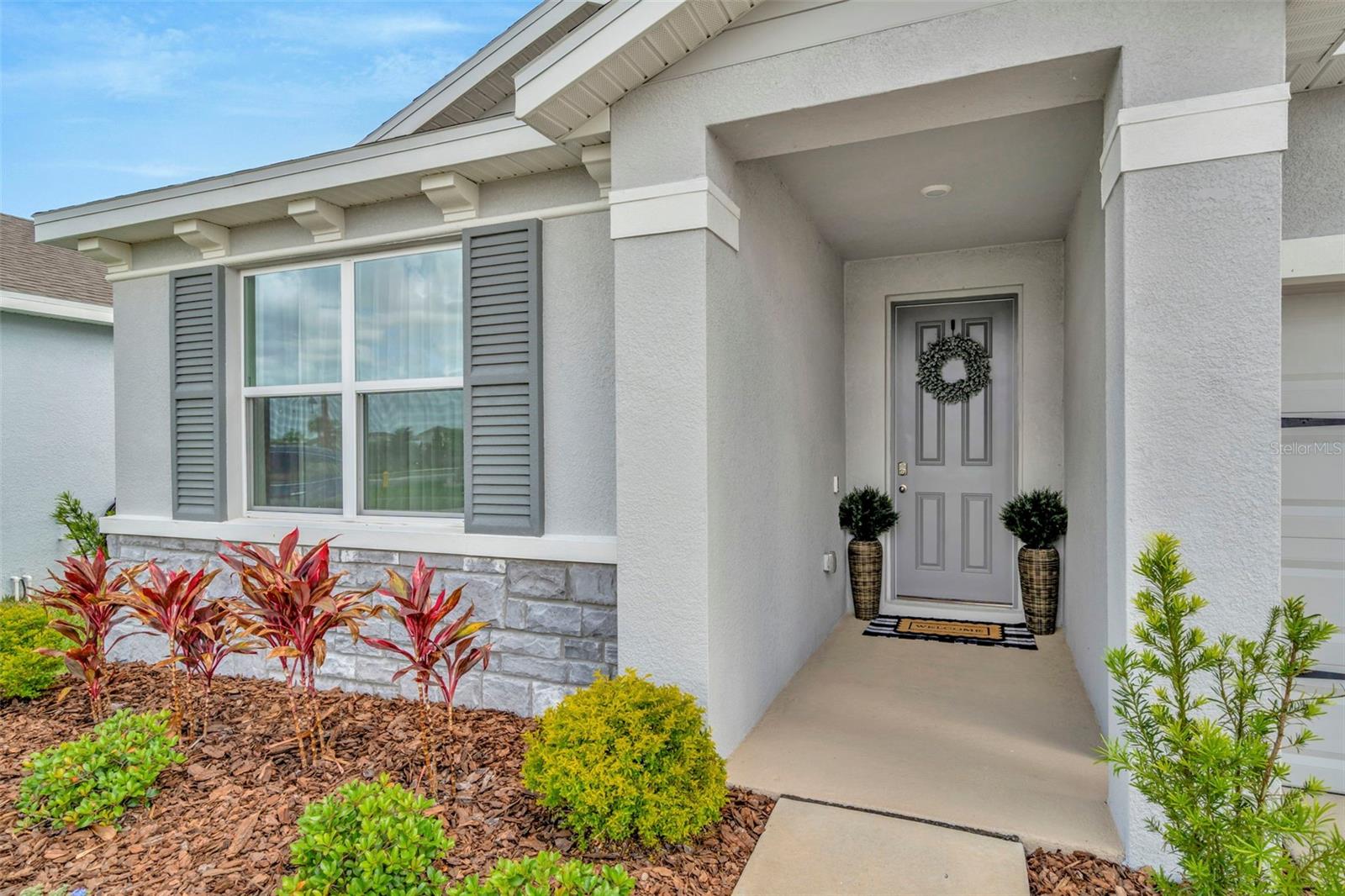3892 Capri Coast Drive, Plant City, FL 33565
Property Photos

Would you like to sell your home before you purchase this one?
Priced at Only: $445,900
For more Information Call:
Address: 3892 Capri Coast Drive, Plant City, FL 33565
Property Location and Similar Properties
- MLS#: TB8412841 ( Residential )
- Street Address: 3892 Capri Coast Drive
- Viewed: 2
- Price: $445,900
- Price sqft: $146
- Waterfront: Yes
- Wateraccess: Yes
- Waterfront Type: LakeFront
- Year Built: 2023
- Bldg sqft: 3056
- Bedrooms: 4
- Total Baths: 3
- Full Baths: 2
- 1/2 Baths: 1
- Garage / Parking Spaces: 2
- Days On Market: 5
- Additional Information
- Geolocation: 28.0614 / -82.1134
- County: HILLSBOROUGH
- City: Plant City
- Zipcode: 33565
- Subdivision: North Park Isle Ph 1a
- Provided by: MY REALTY GROUP, LLC.
- DMCA Notice
-
DescriptionImagine waking up every day to peaceful lake views right from your backyard. This stunning two story home offers not just spacebut lifestyle. With 4 bedrooms, a dedicated office or den, and an upstairs loft, theres room for everyone and every need. Whether youre working from home, homeschooling, or just want a separate play area, this layout delivers flexibility. The screened in lanai with ceiling fan invites you to relax, entertain, or simply soak in the water view, and the oversized backyard gives you direct access to the private community lakeperfect for kayaking or enjoying quiet afternoons by the water. Homes like this dont come around often. Designed for comfort, space, and connection with nature, its a rare find that feels like a retreatyet its ready for you to move right in.
Payment Calculator
- Principal & Interest -
- Property Tax $
- Home Insurance $
- HOA Fees $
- Monthly -
For a Fast & FREE Mortgage Pre-Approval Apply Now
Apply Now
 Apply Now
Apply NowFeatures
Building and Construction
- Covered Spaces: 0.00
- Exterior Features: SprinklerIrrigation, StormSecurityShutters
- Flooring: Carpet, Tile, Vinyl
- Living Area: 2416.00
- Roof: Shingle
Garage and Parking
- Garage Spaces: 2.00
- Open Parking Spaces: 0.00
Eco-Communities
- Water Source: Public
Utilities
- Carport Spaces: 0.00
- Cooling: CentralAir, CeilingFans
- Heating: Central
- Pets Allowed: Yes
- Sewer: PublicSewer
- Utilities: MunicipalUtilities
Finance and Tax Information
- Home Owners Association Fee: 9.00
- Insurance Expense: 0.00
- Net Operating Income: 0.00
- Other Expense: 0.00
- Pet Deposit: 0.00
- Security Deposit: 0.00
- Tax Year: 2024
- Trash Expense: 0.00
Other Features
- Appliances: ConvectionOven, Dishwasher, ElectricWaterHeater, Microwave
- Country: US
- Interior Features: CeilingFans, OpenFloorplan, UpperLevelPrimary, WalkInClosets
- Legal Description: NORTH PARK ISLE PHASE 1A LOT 284
- Levels: Two
- Area Major: 33565 - Plant City
- Occupant Type: Owner
- Parcel Number: P-09-28-22-C5B-000000-00284.0
- The Range: 0.00
- Zoning Code: PD
Similar Properties
Nearby Subdivisions
Brenmar Acres
Cato Platted Sub
Cypress Reserve Ph 2
Farm At Varrea Ph 1
Gallagher Ranch
North Park Isle
North Park Isle Ph 1a
North Park Isle Ph 1b 1c 1d
North Park Isle Ph 2a
Oakrest
Park East
Park East Phase 1a
Pemberton Trace
Rock Hammock
Stafford Oaks
Syrup Kettle
Timber Ridge
Tims Way
Tomlinsons Acres Platted
Unplatted
Varrea
Varrea Ph 1
Varrea Phase 1
Zzz Unplatted
Zzz Unplatted

- Natalie Gorse, REALTOR ®
- Tropic Shores Realty
- Office: 352.684.7371
- Mobile: 352.584.7611
- Fax: 352.584.7611
- nataliegorse352@gmail.com















































