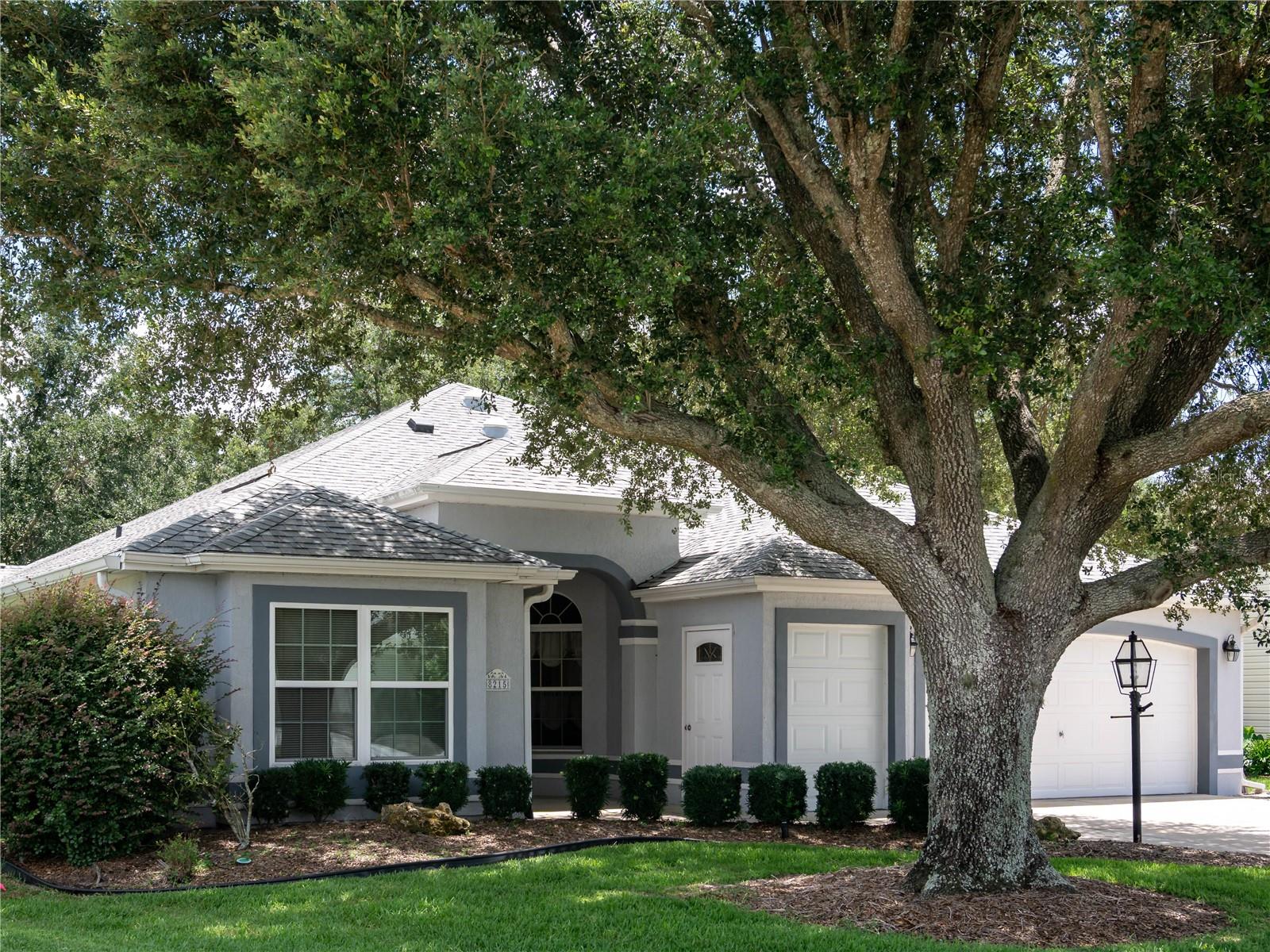1324 Carvello Drive 28, The Villages, FL 32162
Property Photos

Would you like to sell your home before you purchase this one?
Priced at Only: $509,700
For more Information Call:
Address: 1324 Carvello Drive 28, The Villages, FL 32162
Property Location and Similar Properties
- MLS#: G5100471 ( Residential )
- Street Address: 1324 Carvello Drive 28
- Viewed: 1
- Price: $509,700
- Price sqft: $343
- Waterfront: No
- Year Built: 1999
- Bldg sqft: 1488
- Bedrooms: 3
- Total Baths: 2
- Full Baths: 2
- Garage / Parking Spaces: 2
- Days On Market: 1
- Additional Information
- Geolocation: 28.9471 / -81.9936
- County: SUMTER
- City: The Villages
- Zipcode: 32162
- Subdivision: The Villages
- Provided by: CHARLES RUTENBERG REALTY ORLANDO
- DMCA Notice
-
DescriptionCome view this stunning unique Amarillo model pool home on an oversized corner lot that offers style and privacy for the discriminating buyer that appreciates unsurpassed quality. Everything in the home has been reconditioned, upgraded or replaced. Nothing to do but move in and enjoy! Featuring all new stainless steel appliances, quartz countertops, flooring, plantation shutters, new lights and plumbing fixtures to kitchen and baths. All custom closets and crown moldings throughout the home. Many more options have been added to the exterior including a grill station under a pergola and a retractable awning on the pool deck. Custom fencing surrounds all pool equipment and new landscaping highlights the large yard and adds amble privacy. Enjoy the beautiful inground solar heated pool that has been completely renovated and is surrounded by all new brick pavers in an oversized lanai. No Bond!!
Payment Calculator
- Principal & Interest -
- Property Tax $
- Home Insurance $
- HOA Fees $
- Monthly -
For a Fast & FREE Mortgage Pre-Approval Apply Now
Apply Now
 Apply Now
Apply NowFeatures
Building and Construction
- Builder Model: AARILLO
- Covered Spaces: 0.00
- Exterior Features: SprinklerIrrigation, OutdoorGrill, RainGutters
- Flooring: LuxuryVinyl
- Living Area: 1392.00
- Roof: Shingle
Land Information
- Lot Features: CornerLot, Flat, Level, OversizedLot, Landscaped
Garage and Parking
- Garage Spaces: 2.00
- Open Parking Spaces: 0.00
- Parking Features: Garage, GarageDoorOpener
Eco-Communities
- Pool Features: Heated, InGround, ScreenEnclosure, SolarHeat, Association, Community
- Water Source: Public
Utilities
- Carport Spaces: 0.00
- Cooling: CentralAir
- Heating: Central, Gas
- Pets Allowed: CatsOk, DogsOk, Yes
- Sewer: PublicSewer
- Utilities: FiberOpticAvailable, NaturalGasConnected, MunicipalUtilities, UndergroundUtilities
Amenities
- Association Amenities: FitnessCenter, GolfCourse, Pickleball, Pool, RecreationFacilities, TennisCourts, Trails
Finance and Tax Information
- Home Owners Association Fee Includes: Pools, RecreationFacilities
- Home Owners Association Fee: 0.00
- Insurance Expense: 0.00
- Net Operating Income: 0.00
- Other Expense: 0.00
- Pet Deposit: 0.00
- Security Deposit: 0.00
- Tax Year: 2024
- Trash Expense: 0.00
Other Features
- Appliances: Dryer, Dishwasher, Disposal, GasWaterHeater, Microwave, Range, Refrigerator, Washer
- Country: US
- Interior Features: KitchenFamilyRoomCombo, LivingDiningRoom, MainLevelPrimary, OpenFloorplan, SplitBedrooms, VaultedCeilings, WalkInClosets, WindowTreatments
- Legal Description: LOT 73 THE VILLAGES OF SUMTER UNIT 28 PLAT BOOK 5 PAGES 14-14B
- Levels: One
- Area Major: 32162 - Lady Lake/The Villages
- Occupant Type: Owner
- Parcel Number: D03D073
- Possession: CloseOfEscrow
- Style: Ranch
- The Range: 0.00
- Unit Number: 28
- View: Pool
- Zoning Code: RES
Similar Properties
Nearby Subdivisions
23 Villagessumter
Bonita Villas
Clayton Villas
Marion Sunnyside Villas
Marion Vlgs Un 52
None
St James
Sumter
Sumter Villages
Tanglewood Villas
The Villages
The Villages Of Sumter
The Villages Of Sumter Villag
The Villages Of Sumter - Villa
The Villages Of Sumter Villa L
The Villages Of Winifred
Village Of Hadley
Village Of Marion
Villagemarion Un 52
Villages
Villages Marion
Villages Of Bonniebrook
Villages Of Marion
Villages Of Sumter
Villages Of Sumter Amelia Vill
Villages Of Sumter Apalachee V
Villages Of Sumter Cherry Vale
Villages Of Sumter Collington
Villages Of Sumter Cottonwoodv
Villages Of Sumter Crestwood V
Villages Of Sumter Elizabeth V
Villages Of Sumter Fairwinds V
Villages Of Sumter Holly Hillv
Villages Of Sumter Hydrangea V
Villages Of Sumter Katherine V
Villages Of Sumter Kingfisherv
Villages Of Sumter Mangrove Vi
Villages Of Sumter Margaux Vil
Villages Of Sumter Mariel Vill
Villages Of Sumter Richmond Vi
Villages Of Sumter Rosedale Vi
Villages Of Sumter Southern St
Villages Of Sumter Unit No 142
Villages Of Sumter Villa Alexa
Villages Of Sumter Villa De Le
Villages Of Sumter Villa Del C
Villages Of Sumter Villa Escan
Villages Of Sumter Villa La Cr
Villages Of Sumter Villa St Si
Villages Of Sumter Villa Valdo
Villages Sumter
Villages/marion Un #44
Villages/marion Un #47
Villages/marion Un 44
Villages/marion Un 45
Villages/marion Un 55
Villages/marion Un 59
Villages/sumter
Villages/sumter Un #116
Villagesmarion 66
Villagesmarion Pinecrest Vls
Villagesmarion Quail Rdg Vls
Villagesmarion Un 44
Villagesmarion Un 45
Villagesmarion Un 47
Villagesmarion Un 50
Villagesmarion Un 52
Villagesmarion Un 55
Villagesmarion Un 57
Villagesmarion Un 59
Villagesmarion Un 61
Villagesmarion Un 63
Villagesmarion Un 65
Villagesmarion Un 66
Villagesmarion Villasbromley
Villagesmarion Vlsmerry Oak
Villagesmarion Vlsmorningvie
Villagesmarionvillassherwoo
Villagesmarrion Vlsmerry Oak
Villagessumter
Villagessumter Un 111
Villagessumter Un 116
Villagessumter Un 31
Villagessumter Un 89

- Natalie Gorse, REALTOR ®
- Tropic Shores Realty
- Office: 352.684.7371
- Mobile: 352.584.7611
- Fax: 352.584.7611
- nataliegorse352@gmail.com

































