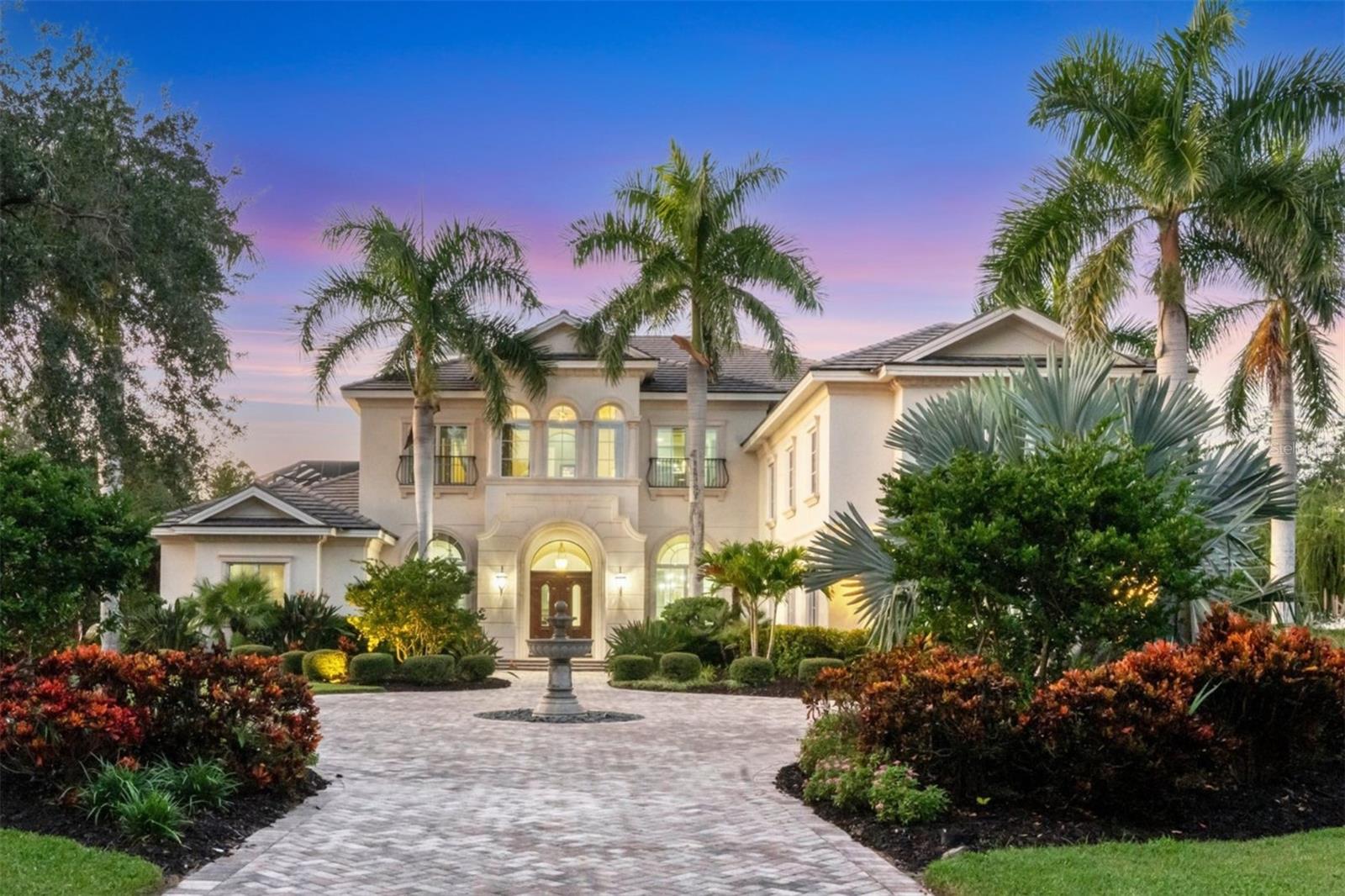14758 Como Circle, Lakewood Ranch, FL 34202
Property Photos

Would you like to sell your home before you purchase this one?
Priced at Only: $4,950,000
For more Information Call:
Address: 14758 Como Circle, Lakewood Ranch, FL 34202
Property Location and Similar Properties
- MLS#: A4663567 ( Single Family )
- Street Address: 14758 Como Circle
- Viewed: 9
- Price: $4,950,000
- Price sqft: $730
- Waterfront: No
- Year Built: 2025
- Bldg sqft: 6785
- Bedrooms: 3
- Total Baths: 5
- Full Baths: 4
- 1/2 Baths: 1
- Garage / Parking Spaces: 3
- Days On Market: 66
- Additional Information
- Geolocation: 27.3909 / -82.3894
- County: MANATEE
- City: Lakewood Ranch
- Zipcode: 34202
- Subdivision: Lake View Estates At The Lake
- Elementary School: Robert E Willis Elementary
- Middle School: Nolan Middle
- High School: Lakewood Ranch High
- Provided by: WHITE SANDS REALTY GROUP FL
- DMCA Notice
-
DescriptionTransitional West Indies Custom Home by John Cannon Homes. Experience the perfect blend of West Indies architecture with contemporary influences in this brand new, never occupied custom residence. From the moment you arrive, huge tandem windows, a striking 10 foot custom iron entry door and a symmetrical faade draw your eyes straight through to the breathtaking rear views. Inside, the cathedral ceilings with scissor beams in the great room flow seamlessly to the main lanai and through the expansive pool enclosure. 10 foot accordion stacking doors topped with transom windows open the home to true indooroutdoor living. A gas fireplace with cultured stone surround and mantle creates a warm focal point, while a climate controlled wine room with illuminated agate stone panels adds an element of artistry. The home offers both a primary kitchen and a chefs prep kitchen, each outfitted with high end appliances. Natural light floods the space through an interior/exterior window and skylights. Two secondary bedrooms each feature en suite baths and walk in closets. A versatile bonus room includes a disappearing corner door to extend entertaining space to the outdoors. In the owner's wing, youll find dual owners baths and closetseach closet with LED pin lighting and custom built in cabinetry. A private owner's courtyard with outdoor shower and composite decking creates a resort like retreat. The rear lanai is fully equipped with an outdoor kitchen and island, overlooking the stunning pool area enclosed by a clear view screen and colonnade. The pool features shellock pavers, a large sun shelf with cascade bubbler, in pool lounge chairs, and a floating fire pit with mirrored granite edges. The negative edge spa with glass waterline tile completes the scene. This smart home comes pre wired for electric window treatments, and includes an integrated camera system, home music, and moredelivering luxury, comfort, and technology in one extraordinary package.
Payment Calculator
- Principal & Interest -
- Property Tax $
- Home Insurance $
- HOA Fees $
- Monthly -
For a Fast & FREE Mortgage Pre-Approval Apply Now
Apply Now
 Apply Now
Apply NowFeatures
Finance and Tax Information
- Possible terms: Cash, Conventional
Similar Properties
Nearby Subdivisions
Concession
Concession Ph I
Concession Ph Ii Blk A
Concession Ph Ii Blk B Ph Iii
Concession Ph Ii Blk B & Ph Ii
Country Club East
Country Club East At Lakewd Rn
Country Club East At Lakewood
Del Webb Lakewood Ranch
Del Webb Ph Ia
Del Webb Ph Iii Subph 3a 3b 3
Del Webb Ph V Sph D
Del Webb Ph V Subph 5a 5b 5c
Del Webb Phase Ib Subphases D
Edgewater Village
Edgewater Village Sp B Un 1
Edgewater Village Subphase A
Edgewater Village Subphase A U
Edgewater Village Subphase B
Greenbrook Village Sp K Un 1
Greenbrook Village Sp Y
Greenbrook Village Subphase Cc
Greenbrook Village Subphase Gg
Greenbrook Village Subphase K
Greenbrook Village Subphase Kk
Greenbrook Village Subphase Ll
Greenbrook Village Subphase P
Isles At Lakewood Ranch Ph Ii
Lacantera
Lake Club
Lake Club Ph I
Lake Club Ph Ii
Lake Club Ph Iv Subph A Aka Ge
Lake Club Ph Iv Subph B2 Aka G
Lake Club Ph Iv Subph C-1 Aka
Lake Club Ph Iv Subph C1 Aka G
Lake Club Ph Iv Subphase A Aka
Lake View Estates At The Lake
Lakewood Ranch
Lakewood Ranch Ccv Sp Ff
Lakewood Ranch Ccv Sp Ii
Lakewood Ranch Country Club
Lakewood Ranch Country Club Ea
Lakewood Ranch Country Club Vi
Preserve At Panther Ridge Ph I
River Club South Subphase Ii
River Club South Subphase Iv
River Club South Subphase V-a
River Club South Subphase Va
Riverwalk Ridge
Riverwalk Village Cypress Bank
Riverwalk Village Subphase F
Summerfield Forest
Summerfield Village
Summerfield Village Cypress Ba
Summerfield Village Subphase A
Summerfield Village Subphase B
Summerfield Village Subphase C
The Country Club

- Natalie Gorse, REALTOR ®
- Tropic Shores Realty
- Office: 352.684.7371
- Mobile: 352.584.7611
- Fax: 352.799.3239
- nataliegorse352@gmail.com



























































































