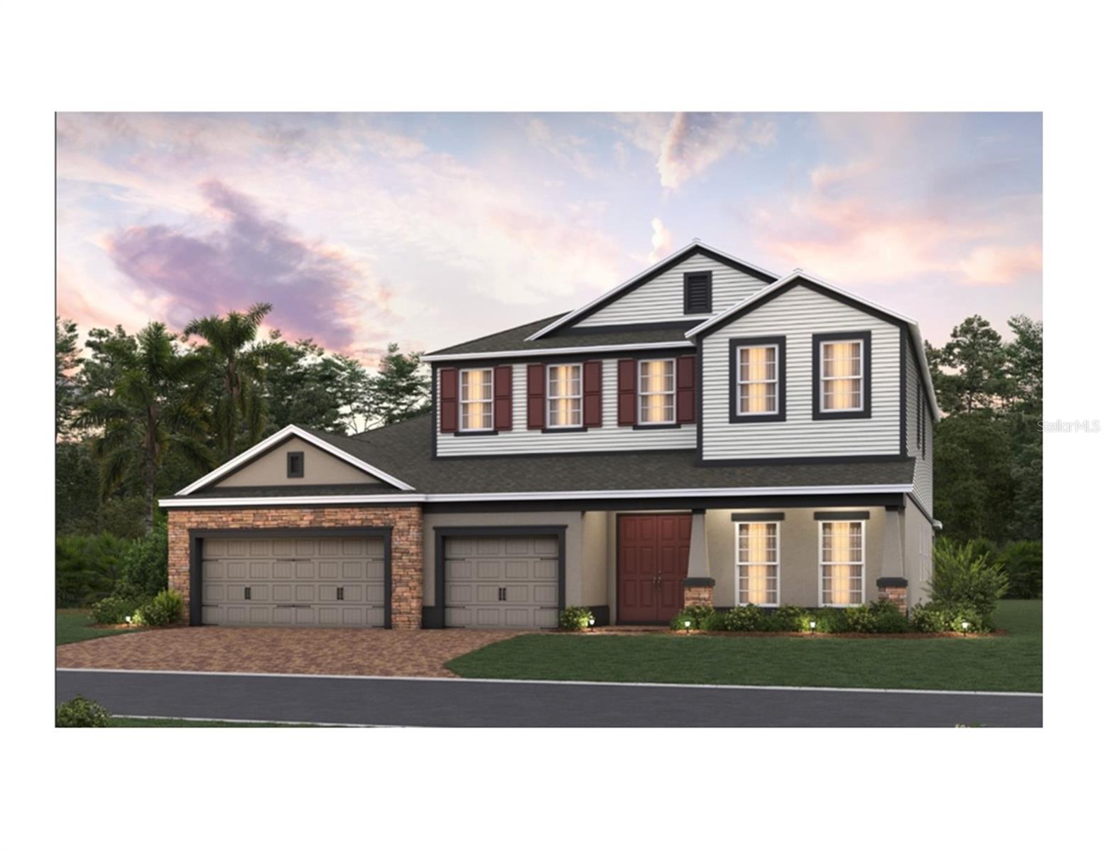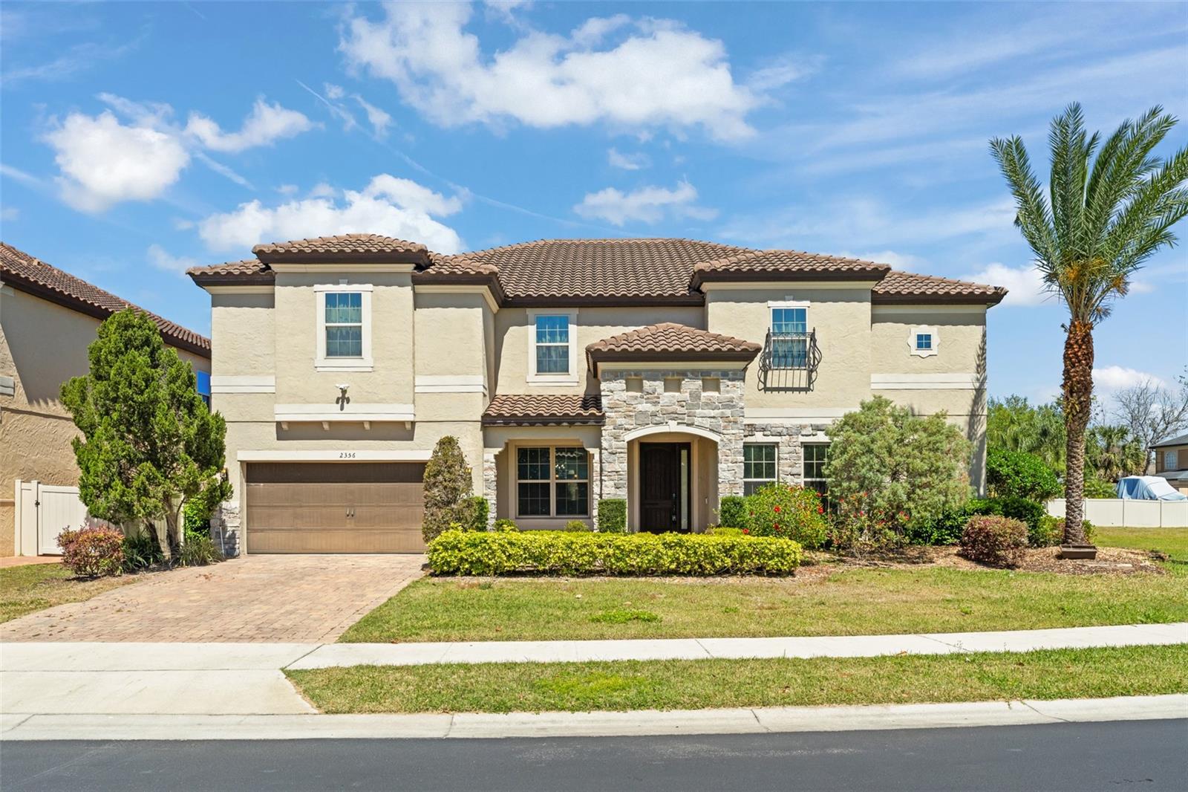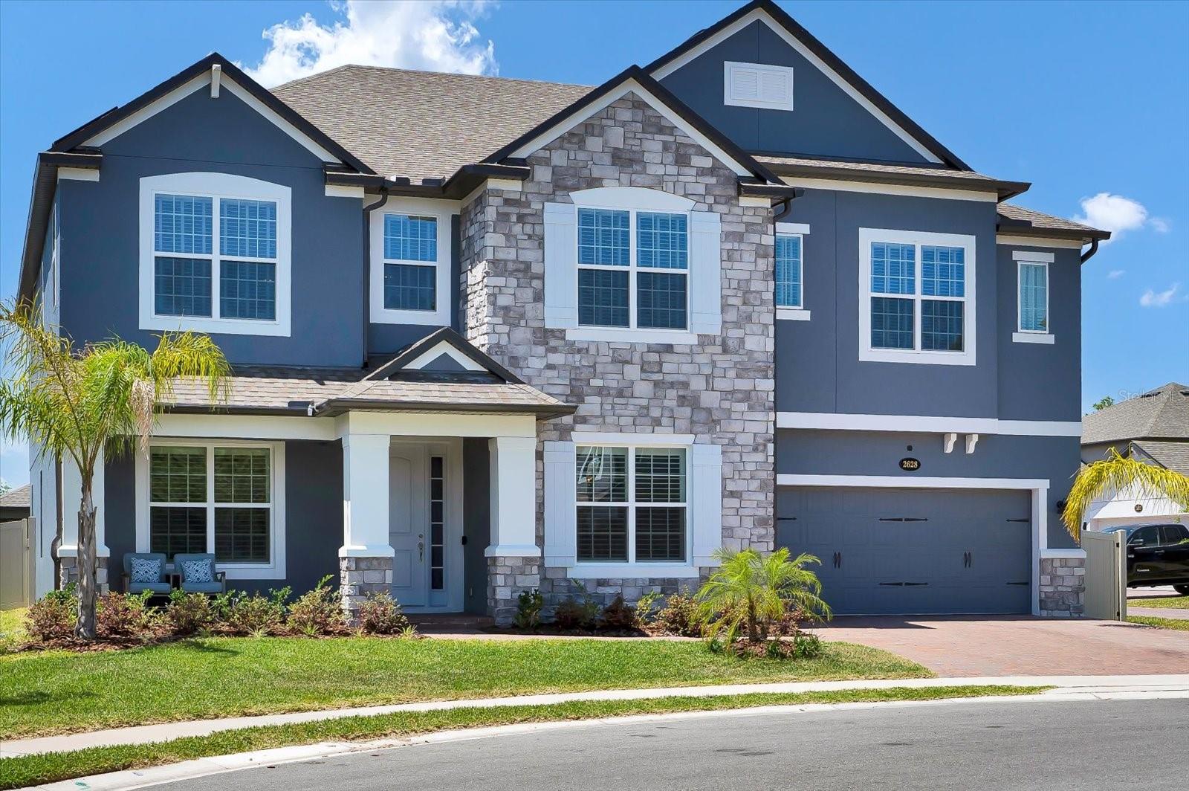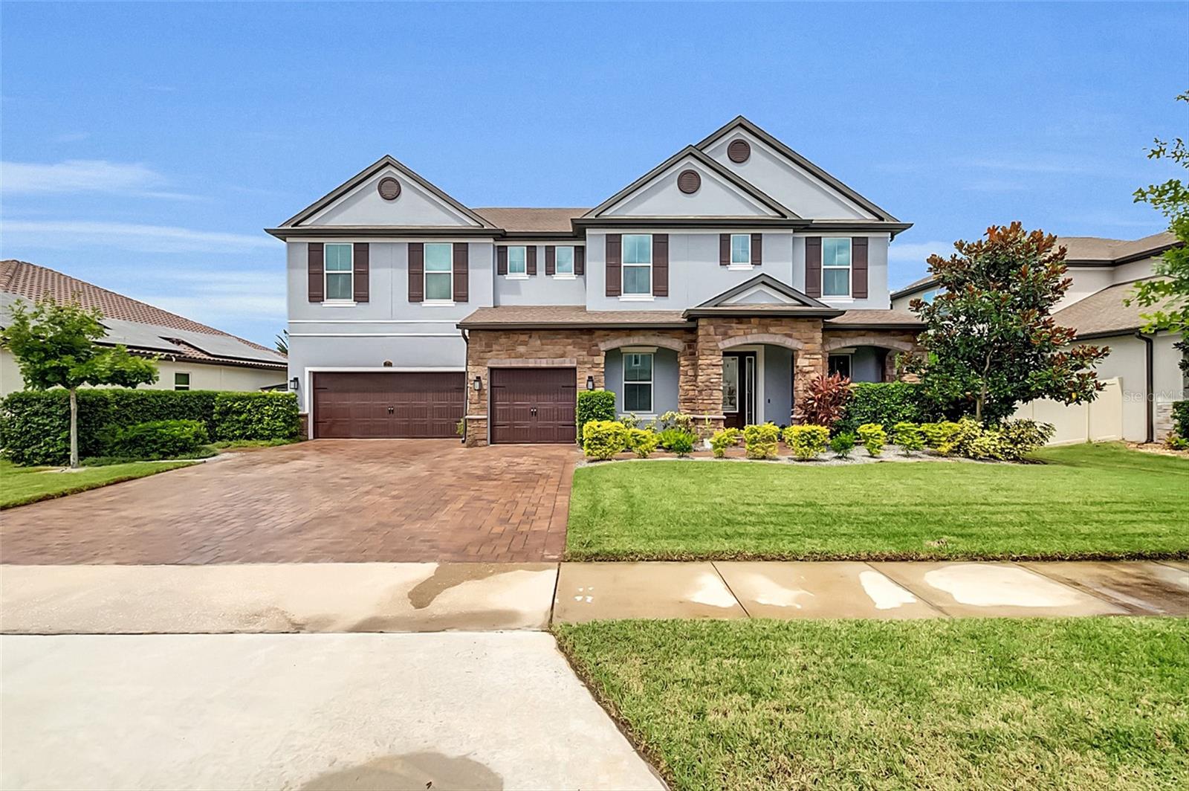1579 Pink Dogwood Way, Oviedo, FL 32765
Property Photos

Would you like to sell your home before you purchase this one?
Priced at Only: $1,050,000
For more Information Call:
Address: 1579 Pink Dogwood Way, Oviedo, FL 32765
Property Location and Similar Properties
- MLS#: O6343169 ( Residential )
- Street Address: 1579 Pink Dogwood Way
- Viewed: 4
- Price: $1,050,000
- Price sqft: $193
- Waterfront: No
- Year Built: 2017
- Bldg sqft: 5437
- Bedrooms: 5
- Total Baths: 5
- Full Baths: 4
- 1/2 Baths: 1
- Garage / Parking Spaces: 3
- Days On Market: 2
- Additional Information
- Geolocation: 28.6804 / -81.1825
- County: SEMINOLE
- City: Oviedo
- Zipcode: 32765
- Subdivision: Oviedo Gardens A Rep
- Elementary School: Geneva
- Middle School: Jackson Heights
- High School: Hagerty
- Provided by: IRON HORSE REAL ESTATE INC
- DMCA Notice
-
DescriptionWELCOME HOME: Oviedo Gardens is the Premier Gated Community in Oviedo. This stunning community was built by Meritage Homes, a builder known for quality and energy efficient homes. You will feel at Home the moment you enter the front door and encounter the workmanship and luxurious upgrades that abound in your new executive residence. On the first floor you will discover a bright and open living area ideal for entertaining or relaxing as well as an En Suite bedroom that would be the perfect in law or guest suite. Upstairs you will find the huge master suite, 3 other large bedrooms, a movie room and game room. Moving outside, the home sits on a 1/4 acre with a fenced in backyard and a 3 Car garage. Oviedo is a thriving and energetic community just Northeast of Orlando, with easy access to everything Central Florida is famous for! Oviedo Schools are some of the most sought after in all of Florida and Seminole County, just another reason Oviedo is such an attractive place to live! UPGRADES INCLUDE: Gourmet Kitchen with Double Ovens and Level 4 Cabinets, French Doors to Lanai from Cafe, Wet Bar in Game room, upgraded luxury vinyl on 1st Floor, Wrought Iron Railing on staircase, epoxy flooring in garage, 8 ft Doors on 1st floor, upgraded baseboards throughout, Lever Door Hardware throughout and much more. Please check out the 360 Tour and Video.
Payment Calculator
- Principal & Interest -
- Property Tax $
- Home Insurance $
- HOA Fees $
- Monthly -
For a Fast & FREE Mortgage Pre-Approval Apply Now
Apply Now
 Apply Now
Apply NowFeatures
Building and Construction
- Covered Spaces: 0.00
- Exterior Features: Garden, SprinklerIrrigation, Lighting, InWallPestControlSystem
- Fencing: Fenced, Vinyl
- Flooring: Carpet, LuxuryVinyl, Tile
- Living Area: 4260.00
- Other Structures: Sheds
- Roof: Shingle
Property Information
- Property Condition: NewConstruction
Land Information
- Lot Features: Landscaped
School Information
- High School: Hagerty High
- Middle School: Jackson Heights Middle
- School Elementary: Geneva Elementary
Garage and Parking
- Garage Spaces: 3.00
- Open Parking Spaces: 0.00
Eco-Communities
- Water Source: Public
Utilities
- Carport Spaces: 0.00
- Cooling: CentralAir, CeilingFans
- Heating: Central, ExhaustFan, Electric, HeatPump
- Pets Allowed: CatsOk, DogsOk
- Sewer: PublicSewer
- Utilities: CableAvailable, CableConnected, ElectricityAvailable, ElectricityConnected, HighSpeedInternetAvailable, MunicipalUtilities, SewerAvailable, SewerConnected, UndergroundUtilities, WaterAvailable, WaterConnected
Amenities
- Association Amenities: Playground, CableTv
Finance and Tax Information
- Home Owners Association Fee Includes: MaintenanceGrounds, MaintenanceStructure
- Home Owners Association Fee: 357.00
- Insurance Expense: 0.00
- Net Operating Income: 0.00
- Other Expense: 0.00
- Pet Deposit: 0.00
- Security Deposit: 0.00
- Tax Year: 2024
- Trash Expense: 0.00
Other Features
- Appliances: BarFridge, BuiltInOven, ConvectionOven, Cooktop, Dryer, Dishwasher, ExhaustFan, ElectricWaterHeater, Freezer, Disposal, IceMaker, Microwave, Refrigerator, Washer
- Country: US
- Interior Features: WetBar, BuiltInFeatures, CeilingFans, CathedralCeilings, EatInKitchen, HighCeilings, KitchenFamilyRoomCombo, MainLevelPrimary, OpenFloorplan, SplitBedrooms, SolidSurfaceCounters, UpperLevelPrimary, VaultedCeilings, WalkInClosets, WoodCabinets, WindowTreatments, SeparateFormalDiningRoom
- Legal Description: LOT 114 OVIEDO GARDENS - A REPLAT PB 79 PGS 27 TO 31
- Levels: Two
- Area Major: 32765 - Oviedo
- Occupant Type: Owner
- Parcel Number: 11-21-31-517-0000-1140
- Possession: CloseOfEscrow
- Style: Contemporary
- The Range: 0.00
- Zoning Code: RESI
Similar Properties
Nearby Subdivisions
1040 Big Oaks Blvd Oviedo Fl 3
1040 Big Oaks Blvd, Oviedo, Fl
Alafaya Trail Sub
Alafaya Woods
Alafaya Woods Ph 03
Alafaya Woods Ph 04
Alafaya Woods Ph 06
Alafaya Woods Ph 08
Alafaya Woods Ph 09
Alafaya Woods Ph 1
Alafaya Woods Ph 11
Alafaya Woods Ph 12b
Alafaya Woods Ph 2
Alafaya Woods Ph 5
Allens 1st Add To Washington H
Aloma Bend Tr 3a
Aloma Woods
Aloma Woods Ph 1
Aloma Woods Ph 2
Aloma Woods Ph 4
Bear Creek
Bellevue
Bentley Woods
Beverly Hills
Black Hammock
Brighton Park At Carillon Ph 2
Brookmore Estates
Brookmore Estates Ph 3
Brookmore Estates Phase 3
Carillon Tr 301 At
Cedar Bend
Cobblestone
Cypress Head At The Enclave
Dunhill
Dunhill Unit 1
Ekana Green
Ellingsworth
Estates At Aloma Woods Ph 1
Estates At Wellington
Florida Groves Companys First
Foxchase
Francisco Park
Francisco Pk
Franklin Park
Greystone
Hammock Reserve
Hawk's Overlook
Hawks Overlook
Heatherbrooke Estates Rep
Hickory Glen
Hideaway Cove At Oviedo Ph 3
Hunters Stand At Carillon
Jackson Heights
Kenmure
Kingsbridge East Village
Kingsbridge Ph 1a
Kingsbridge West
Kingsbridge West Ph 1a
Lafayette Forest
Lake Charm Country Estates
Lake Rogers Estates
Little Creek
Little Creek Ph 1a
Little Creek Ph 2a
Little Creek Ph 5
Little Lake Georgia Terrace
Mac Kinleys Mill
Mc Culloch Sub
Mc Culloch Sub Unit 1 5 Acre D
Mead Manor
Mead Manor Unit 2
Mead Manor Unit 3
Milton Square
Mineral Spring Park Amd Of 1st
N/a
None
Oak Grove
Oak Ridge
Oviedo Forest
Oviedo Forest Phase 2
Oviedo Gardens A Rep
Oviedo Gardens - A Rep
Oviedo Terrace
Park Place At Aloma A Rep
Parkdale Place
Prince Ridge Subd
Ravencliffe
Red Ember North
Retreat At Lake Charm
Richfield
River Walk
Seneca Bend
South Park Oviedo
Southern Oaks Ph Two
Stillwater Ph 2
Swopes Amd Of Iowa City
Terralago
The Preserve At Lake Charm
Tiffany Woods
Timberwood
Tuska Ridge
Tuska Ridge Unit 4
Tuska Ridge Unit 7
Twin Lakes Manor
Twin Rivers
Twin Rivers Model Home Area
Village Of Remington
Villages At Kingsbridge West T
Waverlee Woods
Waverlee Woods Unit 2
Wentworth Estates
Westhampton At Carillon Ph 2
Whealey Acres
Whispering Oaks
Whispering Woods
Whitetail Run
Winding Cove
Woodland Estates

- Natalie Gorse, REALTOR ®
- Tropic Shores Realty
- Office: 352.684.7371
- Mobile: 352.584.7611
- Fax: 352.799.3239
- nataliegorse352@gmail.com














































