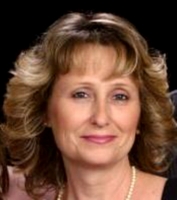4621 71st Boulevard, Gainesville, FL 32606
Property Photos

Would you like to sell your home before you purchase this one?
Priced at Only: $740,000
For more Information Call:
Address: 4621 71st Boulevard, Gainesville, FL 32606
Property Location and Similar Properties
- MLS#: GC534739 ( Residential )
- Street Address: 4621 71st Boulevard
- Viewed: 13
- Price: $740,000
- Price sqft: $142
- Waterfront: No
- Year Built: 1980
- Bldg sqft: 5202
- Bedrooms: 4
- Total Baths: 3
- Full Baths: 3
- Garage / Parking Spaces: 2
- Days On Market: 20
- Additional Information
- Geolocation: 29.698 / -82.4184
- County: ALACHUA
- City: Gainesville
- Zipcode: 32606
- Subdivision: Hidden Hills Rep
- Elementary School: Hidden Oak Elementary School A
- Middle School: Fort Clarke Middle School AL
- High School: F. W. Buchholz School AL
- Provided by: WATSON REALTY CORP
- DMCA Notice
-
DescriptionSpacious Colonial on 2.3 acres in Hidden Hills Incredible Potential! This classic 4 bedroom, 3 bath colonial home in Hidden Hills offers the perfect opportunity to create your dream property in one of Gainesville's most desirable neighborhoods. Built in 1980, this 3380 sq. ft. home sits on a beautiful 2.3 acre lot surrounded by mature oaks, providing privacy and a peaceful setting just minutes from town. inside, you'll find generous living spaces, including formal living and dining rooms, a family room with a fireplace, and a large kitchen ready for your personal touch. The home's solid construction and spacious layout make it ideal for renovation or modernization. The outdoor space features a sparkling pool, a 2 car attached garage, and an additional 3 car detached garage perfect for extra storage, hobbies, or future conversion. Located within an A+ school district, this property combines location, size, and potential a rare find in Hidden Hills. Whether you're an investor or a homeowner looking to customize a forever home, this is a fantastic opportunity to bring new life to a classic Gainesville residence. Highlights: 4 bedrooms/3 bathrooms/3380 sq. ft. 2.3 acre private lot in Hidden Hills Pool with Patio 2 car attached + 3 car detached garage Solid 1980 construction ready for updating Excellent A+ school zone Investment or Remodel Opportunity Pre listing 4 point inspection Unlock the potential of this Hidden Hills gen and re imagine it as your ideal home.
Payment Calculator
- Principal & Interest -
- Property Tax $
- Home Insurance $
- HOA Fees $
- Monthly -
For a Fast & FREE Mortgage Pre-Approval Apply Now
Apply Now
 Apply Now
Apply NowFeatures
Building and Construction
- Covered Spaces: 0.00
- Exterior Features: SprinklerIrrigation, Lighting
- Flooring: Carpet, EngineeredHardwood, Laminate, Tile, Travertine, Vinyl
- Living Area: 3380.00
- Other Structures: Other
- Roof: Shingle
Property Information
- Property Condition: NewConstruction
Land Information
- Lot Features: Cleared, CornerLot, CityLot, Flat, Level, OversizedLot, Landscaped
School Information
- High School: F. W. Buchholz High School-AL
- Middle School: Fort Clarke Middle School-AL
- School Elementary: Hidden Oak Elementary School-AL
Garage and Parking
- Garage Spaces: 2.00
- Open Parking Spaces: 0.00
- Parking Features: CircularDriveway, Covered, Driveway, Garage, GarageDoorOpener, Guest, OffStreet, Oversized, GarageFacesSide
Eco-Communities
- Pool Features: InGround
- Water Source: Public
Utilities
- Carport Spaces: 0.00
- Cooling: CentralAir, CeilingFans
- Heating: Central
- Pets Allowed: CatsOk, DogsOk, NumberLimit
- Sewer: PublicSewer
- Utilities: CableConnected, ElectricityConnected, NaturalGasConnected, HighSpeedInternetAvailable, PhoneAvailable, SewerConnected, UndergroundUtilities, WaterConnected
Amenities
- Association Amenities: Gated
Finance and Tax Information
- Home Owners Association Fee: 850.00
- Insurance Expense: 0.00
- Net Operating Income: 0.00
- Other Expense: 0.00
- Pet Deposit: 0.00
- Security Deposit: 0.00
- Tax Year: 2024
- Trash Expense: 0.00
Other Features
- Accessibility Features: AccessibleKitchenAppliances, AccessibleStairway, AccessibleFullBath, AccessibleBedroom, AccessibleCommonArea, AccessibleClosets, AccessibleElectricalAndEnvironmentalControls, AccessibleKitchen, AccessibleCentralLivingArea, CentralLivingArea, AccessibleApproachWithRamp, VisitorBathroom, AccessibleDoors, AccessibleEntrance, AccessibleHallways
- Appliances: BuiltInOven, Cooktop, Dishwasher, ExhaustFan, Freezer, Disposal, GasWaterHeater, IceMaker, Microwave, Refrigerator
- Country: US
- Interior Features: BuiltInFeatures, CeilingFans, HighCeilings, KitchenFamilyRoomCombo, LivingDiningRoom, OpenFloorplan, Skylights, UpperLevelPrimary, VaultedCeilings, WalkInClosets, WoodCabinets, WindowTreatments, SeparateFormalDiningRoom, SeparateFormalLivingRoom
- Legal Description: REPLAT OF HIDDEN HILLS PB M-13 LOT 1 DEED APPEARS IN ERROR 0R 1312/910 OR 2226/1189 & OR 2239/1372 & OR 4068/64
- Levels: ThreeOrMore
- Area Major: 32606 - Gainesville
- Occupant Type: Vacant
- Parcel Number: 06051-001-000
- Possession: CloseOfEscrow
- Style: Colonial
- The Range: 0.00
- View: Pool
- Views: 13
- Zoning Code: PD
Similar Properties
Nearby Subdivisions
Broadmoor Ph 4b
Broadmoor Ph 4c
Broadmoor Ph I
Broadmoor Ph Vii
Brookfield
Brookfield Cluster Dev
Brookfield Cluster Ph I
Buckridge
Buckridge West
Charleston Park Ph 1 At Fletch
Charleston Park Ph 2 At Fletch
Countryside
Eagle Point Cluster Ph 1
Eagle Point Cluster Ph 3
Eagle Point Cluster Phase 3
Ellis Park
Ellis Park Ph 2
Ellis Park Sub Ph 1
Ellis Park Sub Ph 3
Emerald Woods
Hidden Hills Rep
Hills Of Santa Fe
Hills Of Santa Fe Ph 4
Hills Of Santa Fe Ph Iv
Hills Of Santa Fe Ph V
Huntington Ph Ii
Huntington Ph Iii
Hyde Park
Kimberly Woods
Meadowbrook
Monterey Sub
N/a
Northwood West
Nosu
Not On The List
Oak Crest Estate
Oak Crest Estate Add 1
Oak Crest Forest
Oak Glen Ph I
Pebble Creek Villas
Pine Hill Estate Add 1
Ridgemont
Robin Lane
Robin Lane Add 1
South Pointe
South Pointe Ph Ii
Summer Creek Ph I
Tara Lane Pb 37 Pg 93
The Courtyards
The Retreat Fletchers Mill
Weatherly
Williamsburg At Meadowbrook

- Natalie Gorse, REALTOR ®
- Tropic Shores Realty
- Office: 352.684.7371
- Mobile: 352.584.7611
- Fax: 352.799.3239
- nataliegorse352@gmail.com

























































