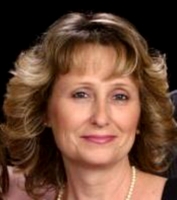6750 Huntington Hills Boulevard, Lakeland, FL 33810
Property Photos

Would you like to sell your home before you purchase this one?
Priced at Only: $629,000
For more Information Call:
Address: 6750 Huntington Hills Boulevard, Lakeland, FL 33810
Property Location and Similar Properties
- MLS#: TB8440570 ( Residential )
- Street Address: 6750 Huntington Hills Boulevard
- Viewed: 2
- Price: $629,000
- Price sqft: $145
- Waterfront: No
- Year Built: 2003
- Bldg sqft: 4348
- Bedrooms: 4
- Total Baths: 3
- Full Baths: 3
- Days On Market: 3
- Additional Information
- Geolocation: 28.1277 / -82.0017
- County: POLK
- City: Lakeland
- Zipcode: 33810
- Subdivision: Huntington Hills Ph 03
- DMCA Notice
-
DescriptionWelcome to resort style living in this impeccably maintained four bedroom, three bathroom home in Huntington Hills Golf and Country Club. One of the areas most sought after championship golf course communities. Upon arrival, you are greeted by mature, lush landscaping that enhances the property's inviting appeal. A double door entry leads into a bright, open concept and thoughtfully designed split floorplan. This home combines comfort, elegance and quality all block construction. Enjoy exceptional views of the golf course from the expansive screened lanai creating a tranquil outdoor retreat. The kitchen is a chefs delight and features solid surface countertops, plant shelves, tray ceilings, ample storage and crown molding throughout the house. The massive great room offers a welcoming atmosphere for family gatherings and entertainment which overlooks the beautifully landscaped yard and views of the golf course and nearby conservation area. Gorgeous Primary bedroom includes versatile space that could function as an office, extra cozy sitting area or nursery. Ensuite bathroom features dual vanities, jetted soaker tub and large walk in shower. The oversized 3 car garage with golf cart entry offers plenty of storage area to accommodate your storage needs. This gated golf community includes a recreation center, gym, heated pool, spa, tennis courts, and Lake Lester accessall covered by low annual HOA fees. Residents can enjoy the dock, boat ramp, nearby shopping, and major roadways.
Payment Calculator
- Principal & Interest -
- Property Tax $
- Home Insurance $
- HOA Fees $
- Monthly -
For a Fast & FREE Mortgage Pre-Approval Apply Now
Apply Now
 Apply Now
Apply NowFeatures
Building and Construction
- Covered Spaces: 0.00
- Exterior Features: SprinklerIrrigation
- Flooring: Carpet, CeramicTile, Wood
- Living Area: 3065.00
- Roof: Shingle
Property Information
- Property Condition: NewConstruction
Land Information
- Lot Features: OnGolfCourse, Sloped, Landscaped
Garage and Parking
- Garage Spaces: 3.00
- Open Parking Spaces: 0.00
- Parking Features: Garage, GarageDoorOpener, Oversized
Eco-Communities
- Water Source: Public
Utilities
- Carport Spaces: 0.00
- Cooling: CentralAir, HumidityControl, CeilingFans
- Heating: Central, Electric, HeatPump
- Pets Allowed: Yes
- Sewer: PublicSewer
- Utilities: CableAvailable, CableConnected, ElectricityAvailable, ElectricityConnected, HighSpeedInternetAvailable, PhoneAvailable, SewerAvailable, SewerConnected, UndergroundUtilities, WaterAvailable, WaterConnected
Finance and Tax Information
- Home Owners Association Fee: 725.00
- Insurance Expense: 0.00
- Net Operating Income: 0.00
- Other Expense: 0.00
- Pet Deposit: 0.00
- Security Deposit: 0.00
- Tax Year: 2024
- Trash Expense: 0.00
Other Features
- Appliances: ConvectionOven, Cooktop, Dryer, Dishwasher, ExhaustFan, ElectricWaterHeater, IceMaker, Microwave, Range, Refrigerator, RangeHood, Washer
- Country: US
- Interior Features: BuiltInFeatures, TrayCeilings, CeilingFans, CrownMolding, CofferedCeilings, HighCeilings, LivingDiningRoom, MainLevelPrimary, OpenFloorplan, SplitBedrooms, SolidSurfaceCounters, WalkInClosets, WoodCabinets, WindowTreatments
- Legal Description: HUNTINGTON HILLS PHASE III PB 109 PG 7 LYING IN SECTIONS 15 T27 R23 & 22 T27 R23 LOT 66 & LOT 65 THAT PT DESC AS: BEG AT NWLY COR LOT 65 RUN S 83 DEG 15 MIN 00 SEC E ALONG NLY LN LOT 65 132.15 FT TO PT ON WLY R/W LN HUNTINGTON HILLS BLVD SAID PT BEIN G ON A CURVE RUN SLY ALONG SAID CURVE 4.03 FT RUN N 83 DEG 15 MIN 00 SEC W 132.60 FT RUN N 06 DEG 45 MIN 00 SEC E 4.00 FT TO POB
- Levels: One
- Area Major: 33810 - Lakeland
- Occupant Type: Owner
- Parcel Number: 23-27-22-007499-000660
- Style: Contemporary
- The Range: 0.00
- View: GolfCourse
- Zoning Code: RES

- Natalie Gorse, REALTOR ®
- Tropic Shores Realty
- Office: 352.684.7371
- Mobile: 352.584.7611
- Fax: 352.799.3239
- nataliegorse352@gmail.com
























































































