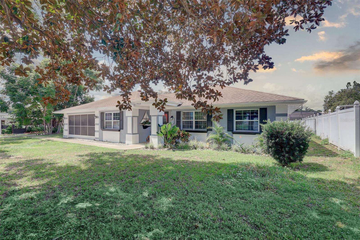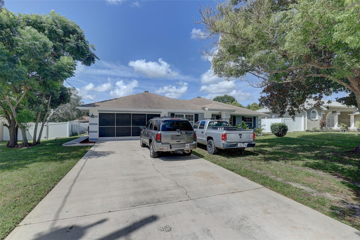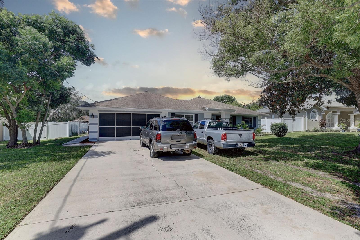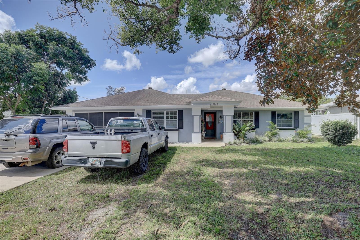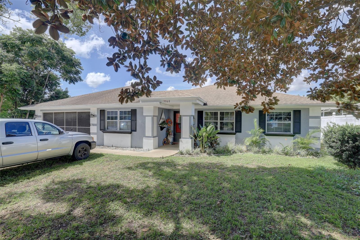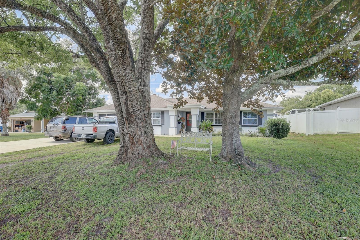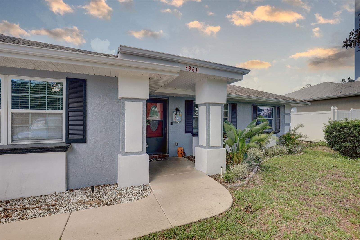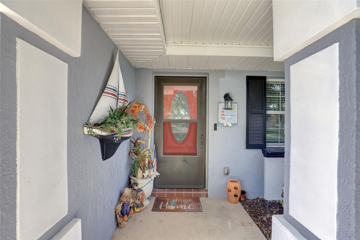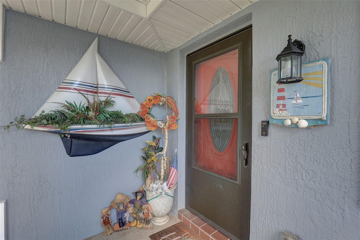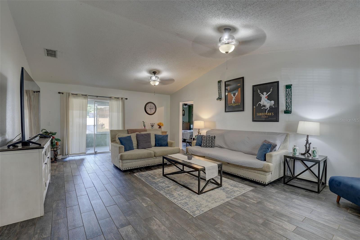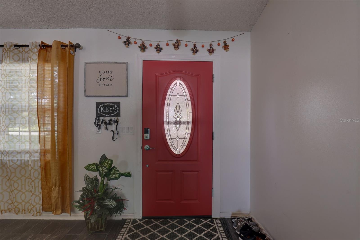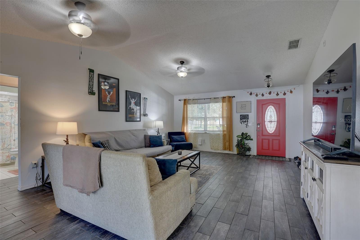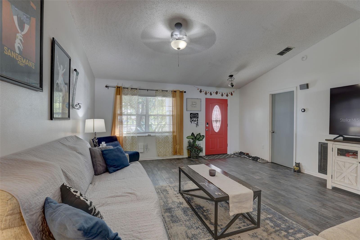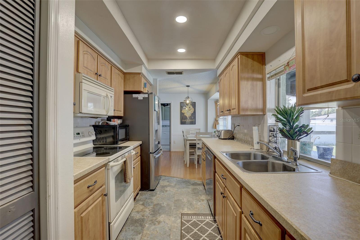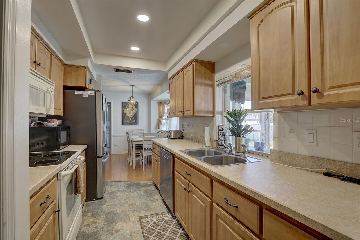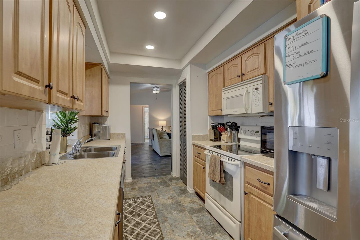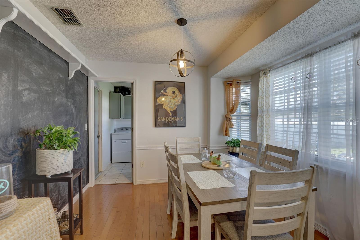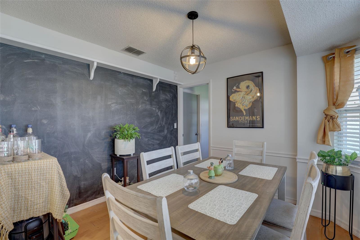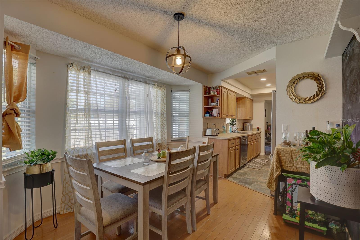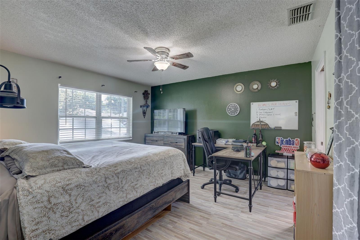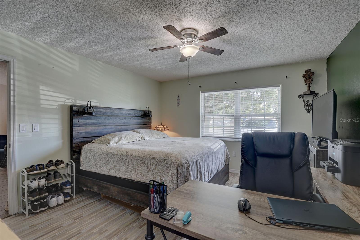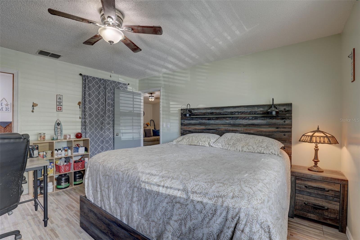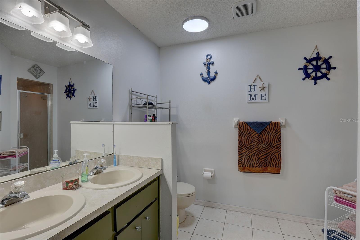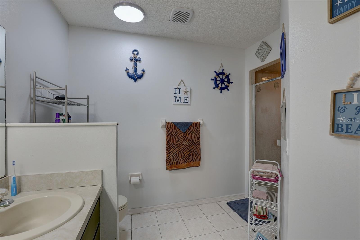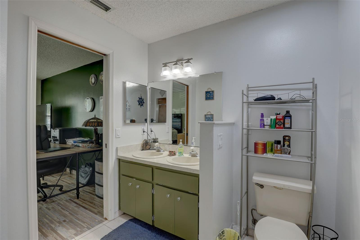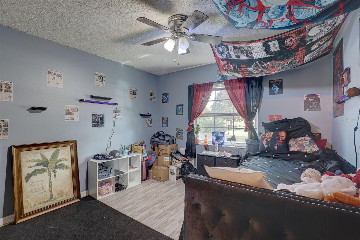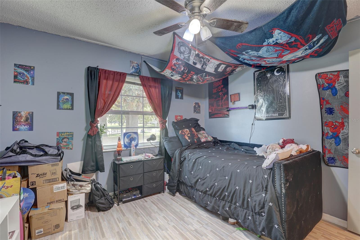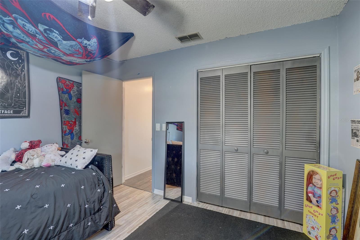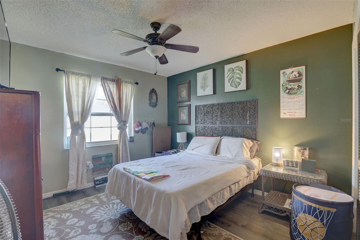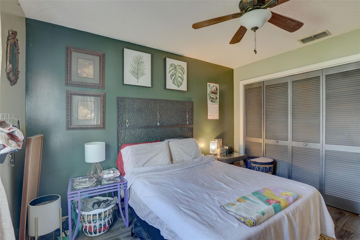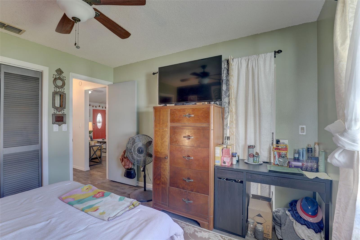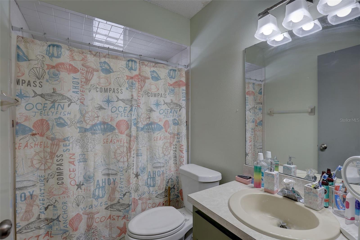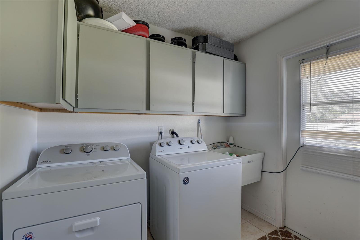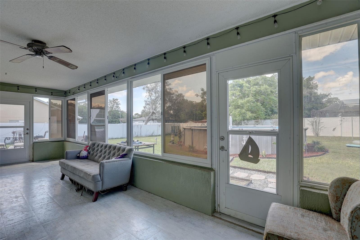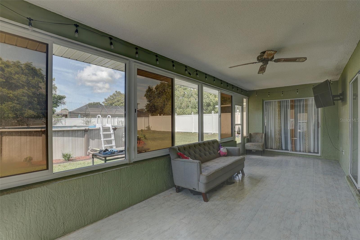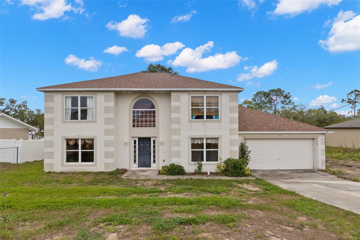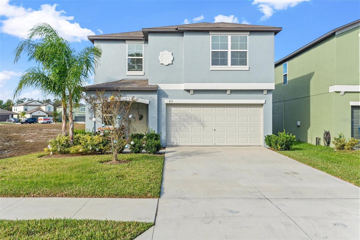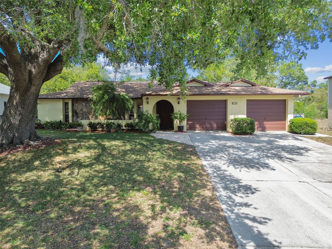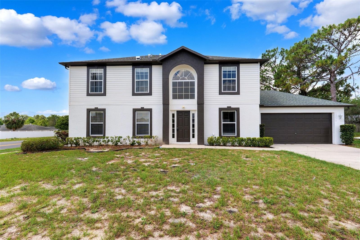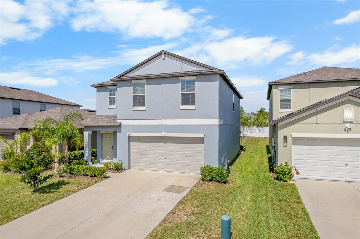3960 Lema Drive, Spring Hill, FL 34609
Property Photos

Would you like to sell your home before you purchase this one?
Priced at Only: $289,900
For more Information Call:
Address: 3960 Lema Drive, Spring Hill, FL 34609
Property Location and Similar Properties
- MLS#: W7868016 ( Residential )
- Street Address: 3960 Lema Drive
- Viewed: 53
- Price: $289,900
- Price sqft: $134
- Waterfront: No
- Year Built: 1987
- Bldg sqft: 2161
- Bedrooms: 3
- Total Baths: 2
- Full Baths: 2
- Garage / Parking Spaces: 2
- Days On Market: 328
- Additional Information
- Geolocation: 28.4704 / -82.5188
- County: HERNANDO
- City: Spring Hill
- Zipcode: 34609
- Subdivision: Spring Hill
- Elementary School: J.D. Floyd
- Middle School: Powell
- High School: Central
- Provided by: LPT REALTY, LLC
- Contact: Robert Marier II PA
- 877-366-2213

- DMCA Notice
-
DescriptionBrand new roof 2025!!! Welcome to your new home, a charming oasis nestled in the heart of spring hill. This beautifully maintained single story residence offers a harmonious blend of comfort and convenience, designed to cater to your every need. With three spacious bedrooms and two well appointed bathrooms, this home provides ample space for both relaxation and entertainment. As you step inside, youll be greeted by an open and airy floor plan that effortlessly combines modern living with timeless elegance. The living spaces are adorned with luxury vinyl and ceramic tile flooring, creating a warm and inviting atmosphere throughout. Vaulted ceilings and strategically placed ceiling fans enhance the sense of space and comfort, making every room a welcoming retreat. The heart of this home is undoubtedly the kitchen, where functionality meets style. Solid surface countertops and solid wood cabinets offer plenty of storage and workspace, while the included appliancesnew stainless steel refrigerator & dishwasher to a microwave and electric rangeensure that preparing meals is both easy and enjoyable. The kitchen also features a cozy eating space, perfect for casual family meals or a morning cup of coffee. The master bedroom serves as a peaceful sanctuary, complete with a walk in closet and an ensuite bathroom. The split bedroom layout ensures privacy, making it ideal for families or hosting guests. Step outside, and youll discover your own private paradise. The backyard is fully fenced, offering a safe and secure environment for pets or children to play. The above ground new pool 2022 is the centerpiece of this outdoor haven, providing the perfect spot to cool off on hot florida days. The garden view and lush landscaping further enhance the tranquil ambiance, making it an ideal space for relaxation or entertaining. Invite all of your friends over for a bbq & pool party as you grill out on your spacious patio. The enclosed florida room is just as impressive, boasting over 300 square feet with 8 sliding windows, 2 mounted tv's, party lights, 2 rear entry doors, and sliding glass pocket doors to open up the home on a cool day and kick back to watch the game! The entire home has a rain gutter system and complete yard irrigation system. Interior fresh paint 2025, exterior fresh paint 2022. Front door has smart lock and hvac has a smart nest thermostat additional conveniences include a two car garage with an automatic door opener, ample driveway parking (up to 6 vehicles), and the garage has a window a/c unit in the side door to cool it down and turn it into a man cave if you desire. With its combination of style, functionality, and outdoor living space, this home is more than just a place to liveits a place to thrive. Whether youre taking a dip in the pool, enjoying a meal in the kitchen, or simply relaxing in the living room, every corner of this home invites you to make the most of every day. Dont miss the opportunity to make this spring hill gem your own. Just minutes from the suncoast parkway makes for an easy commute to tampa or crystal river. Located minutes from veterans park on spring hill dr & many local restaurants & grocery stores.
Payment Calculator
- Principal & Interest -
- Property Tax $
- Home Insurance $
- HOA Fees $
- Monthly -
For a Fast & FREE Mortgage Pre-Approval Apply Now
Apply Now
 Apply Now
Apply NowFeatures
Building and Construction
- Covered Spaces: 0.00
- Exterior Features: Garden, Lighting, Private Mailbox, Rain Gutters, Sliding Doors, Sprinkler Metered
- Fencing: Chain Link, Fenced, Vinyl
- Flooring: Ceramic Tile, Luxury Vinyl, Vinyl, Wood
- Living Area: 1438.00
- Roof: Shingle
Property Information
- Property Condition: Completed
Land Information
- Lot Features: Landscaped, Paved
School Information
- High School: Central High School
- Middle School: Powell Middle
- School Elementary: J.D. Floyd Elementary School
Garage and Parking
- Garage Spaces: 2.00
- Open Parking Spaces: 0.00
- Parking Features: Driveway, Garage Door Opener, Ground Level, Oversized
Eco-Communities
- Pool Features: Above Ground
- Water Source: Public
Utilities
- Carport Spaces: 0.00
- Cooling: Central Air
- Heating: Central
- Pets Allowed: Yes
- Sewer: Septic Tank
- Utilities: BB/HS Internet Available, Cable Connected, Electricity Connected, Fiber Optics, Phone Available, Public, Sprinkler Meter, Water Connected
Finance and Tax Information
- Home Owners Association Fee: 0.00
- Insurance Expense: 0.00
- Net Operating Income: 0.00
- Other Expense: 0.00
- Tax Year: 2023
Other Features
- Appliances: Dishwasher, Disposal, Dryer, Electric Water Heater, Exhaust Fan, Microwave, Range, Refrigerator, Washer
- Country: US
- Furnished: Furnished
- Interior Features: Attic Ventilator, Ceiling Fans(s), Chair Rail, Eat-in Kitchen, Primary Bedroom Main Floor, Solid Surface Counters, Solid Wood Cabinets, Split Bedroom, Thermostat, Vaulted Ceiling(s), Walk-In Closet(s)
- Legal Description: SPRING HILL UNIT 10 BLK 619 LOT 8
- Levels: One
- Area Major: 34609 - Spring Hill/Brooksville
- Occupant Type: Owner
- Parcel Number: R32-323-17-5100-0619-0080
- Possession: Close Of Escrow
- Style: Ranch
- View: Garden, Pool
- Views: 53
- Zoning Code: PDP
Similar Properties
Nearby Subdivisions
Amber Woods Ph Ii
Amber Woods Ph Iii
Amber Woods Phase Ii
Anderson Snow Estates
Avalon East
Avalon West
Avalon West Ph 1
Ayers Heights
Barony Woods East
Barony Woods Ph 1
Barony Woods Ph 2
Barony Woods Phase 1
Barony Woods Phase 2
Barrington At Sterling Hill
Barrington/sterling Hill
Barrington/sterling Hill Un 2
Barringtonsterling Hill
Barringtonsterling Hill Un 1
Barringtonsterling Hill Un 2
Caldera
Caldera Phases 3 4
Caldera Phases 3 & 4
Crown Pointe
East Linden Est Un 1
East Linden Est Un 2
East Linden Est Un 6
East Linden Estate
East Linden Estates
Hernando Highlands Unrec
Huntington Woods
Lindenwood
Not On List
Oaks (the) Unit 3
Oaks The
Padrons West Linden Estates
Park Ridge Villas
Pine Bluff
Pine Bluff Lot 4
Pine Bluff Lot 59
Plantation Palms
Preston Hollow
Preston Hollow Unit 3
Preston Hollow Unit 4
Pristine Place Ph 1
Pristine Place Ph 2
Pristine Place Ph 3
Pristine Place Ph 5
Pristine Place Phase 1
Pristine Place Phase 2
Pristine Place Phase 3
Pristine Place Phase 4
Pristine Place Phase 5
Pristine Place Phase 6
Rainbow Woods
Sand Ridge Ph 2
Silver Spgs Shores 50
Silverthorn
Silverthorn Ph 1
Silverthorn Ph 2a
Silverthorn Ph 2b
Silverthorn Ph 3
Silverthorn Ph 4 Sterling Run
Silverthorn Ph 4a
Spring Hill
Spring Hill Unit 10
Spring Hill Unit 11
Spring Hill Unit 12
Spring Hill Unit 13
Spring Hill Unit 14
Spring Hill Unit 15
Spring Hill Unit 16
Spring Hill Unit 17
Spring Hill Unit 18
Spring Hill Unit 18 1st Rep
Spring Hill Unit 20
Spring Hill Unit 20 Blk 1334 L
Spring Hill Unit 24
Spring Hill Unit 9
Spring Hillunit 16
Sterling Hill
Sterling Hill Ph 1a
Sterling Hill Ph 1b
Sterling Hill Ph 2a
Sterling Hill Ph 2b
Sterling Hill Ph 3
Sterling Hill Ph1a
Sterling Hill Ph1b
Sterling Hill Ph2a
Sterling Hill Ph2b
Sterling Hill Ph3
Sterling Hill Phase 2b
Sterling Hills Ph3 Un1
Sterling Hills Phase 2b
Sunset Landing
Sunset Landing Lot 7
The Oaks
Unrecorded
Verano
Verano - The Estates
Verano Ph 1
Villages At Avalon
Villages At Avalon 3b-2
Villages At Avalon 3b2
Villages At Avalon 3b3
Villages At Avalon Ph 1
Villages At Avalon Ph 2a
Villages At Avalon Ph 2b East
Villages At Avalon Phase Iv
Villages Of Avalon
Villages Of Avalon Ph 3a
Villages Of Avalon Ph 3b-1
Villages Of Avalon Ph 3b1
Villagesavalon Ph Iv
Wellington At Seven Hills
Wellington At Seven Hills Ph 1
Wellington At Seven Hills Ph 2
Wellington At Seven Hills Ph 3
Wellington At Seven Hills Ph 4
Wellington At Seven Hills Ph 6
Wellington At Seven Hills Ph 7
Wellington At Seven Hills Ph 9
Wellington At Seven Hills Ph10
Wellington At Seven Hills Ph11
Wellington At Seven Hills Ph5a
Wellington At Seven Hills Ph5c
Wellington At Seven Hills Ph5d
Wellington At Seven Hills Ph6
Wellington At Seven Hills Ph7
Whiting Estates
Whiting Estates Phase 2
Wyndsor Place

- Natalie Gorse, REALTOR ®
- Tropic Shores Realty
- Office: 352.684.7371
- Mobile: 352.584.7611
- Fax: 352.584.7611
- nataliegorse352@gmail.com

