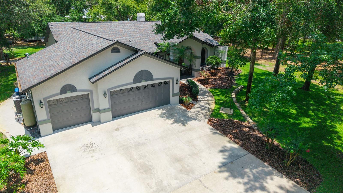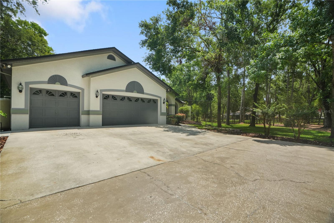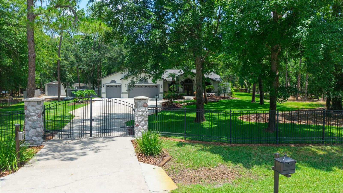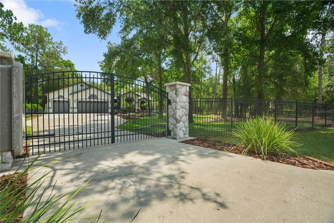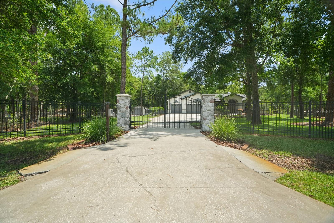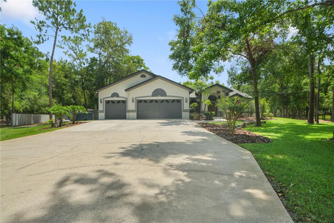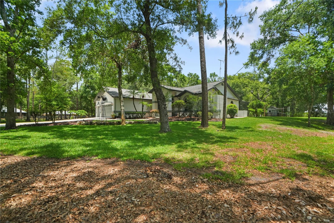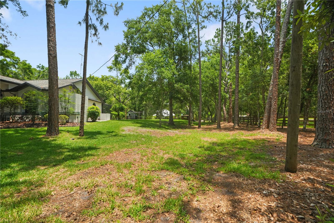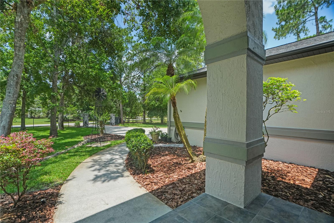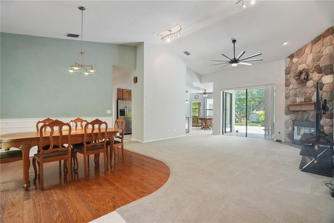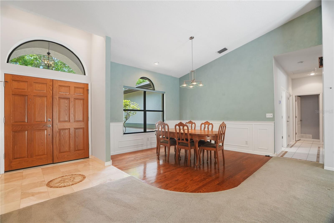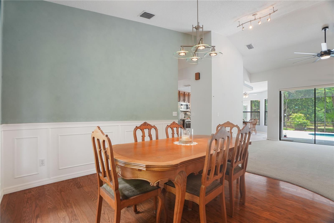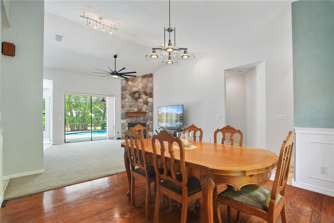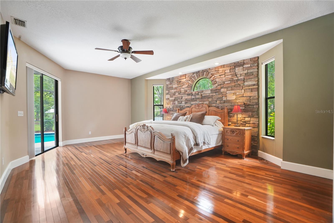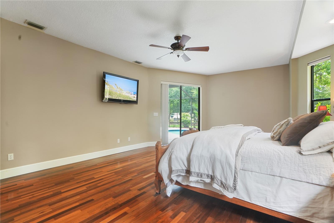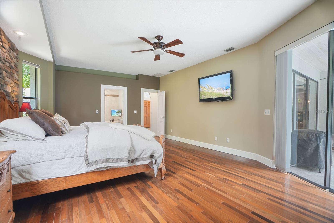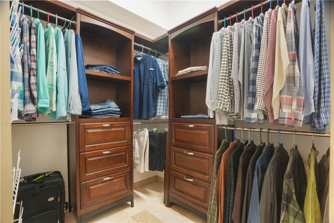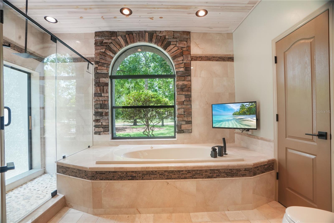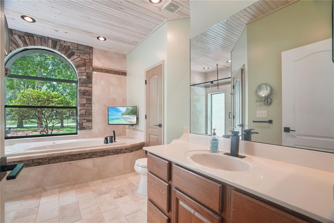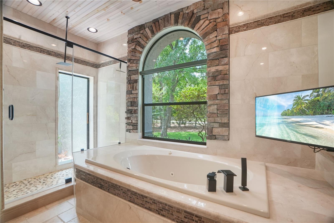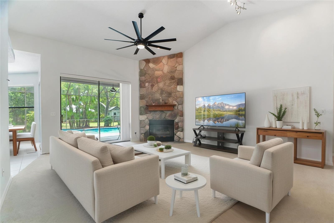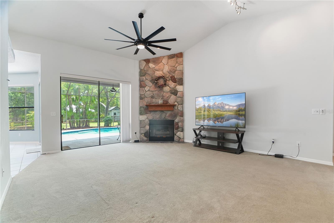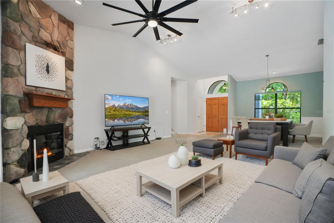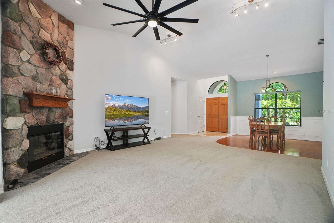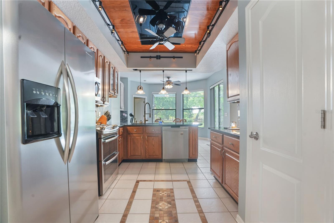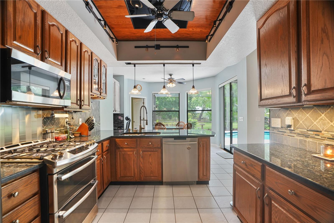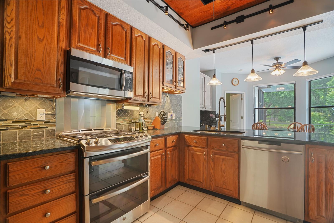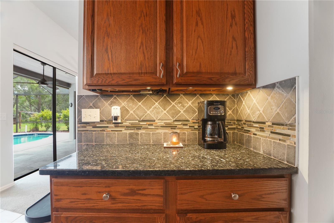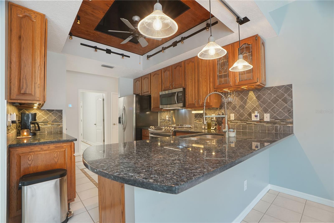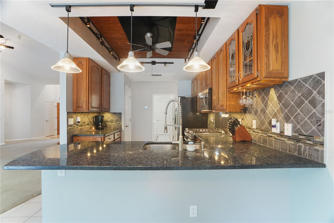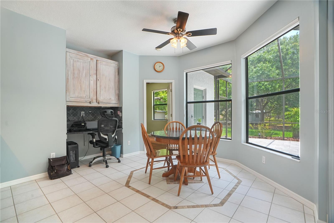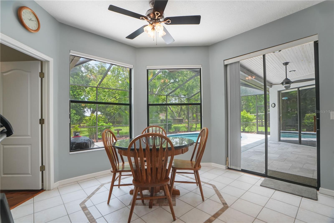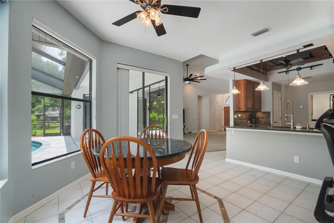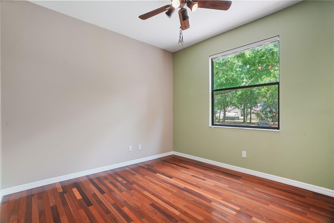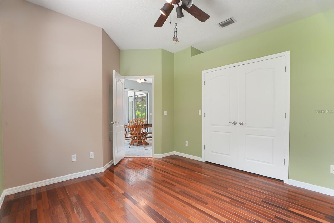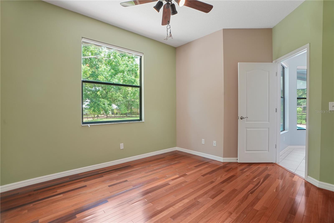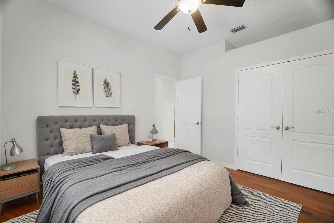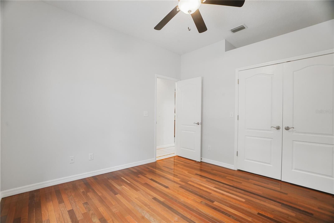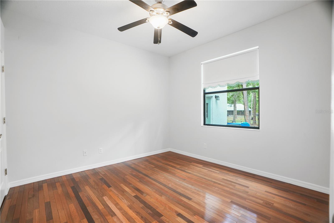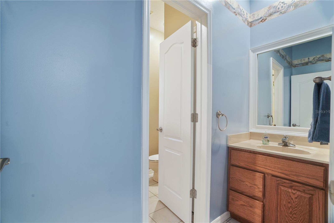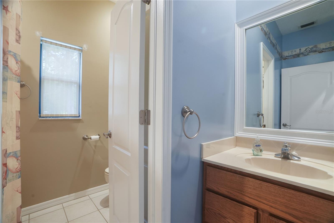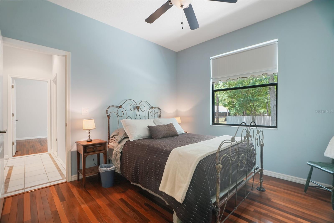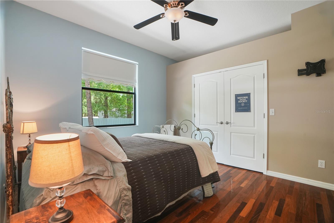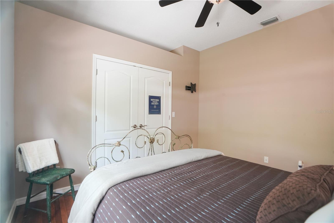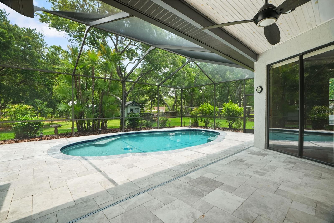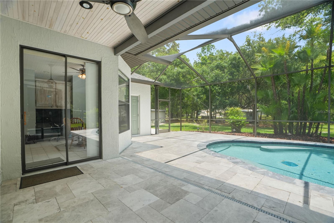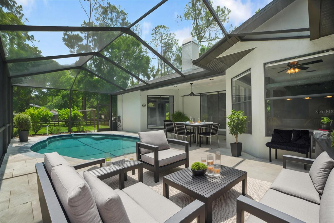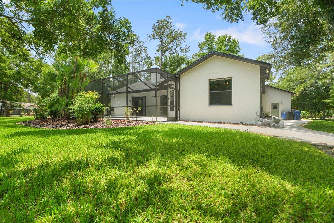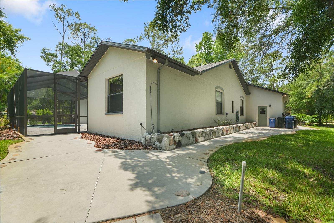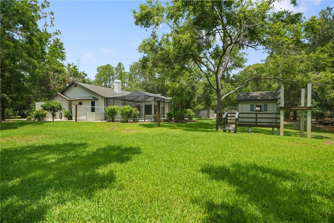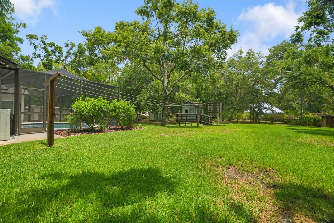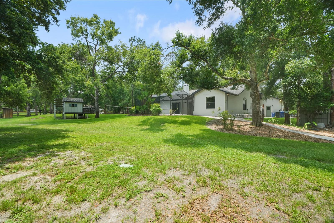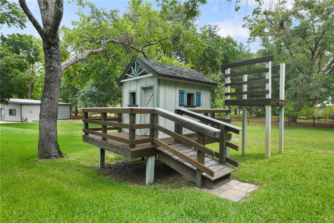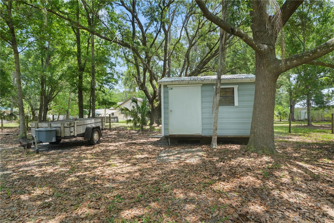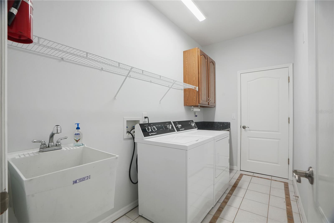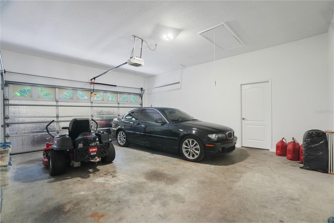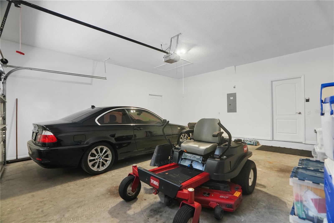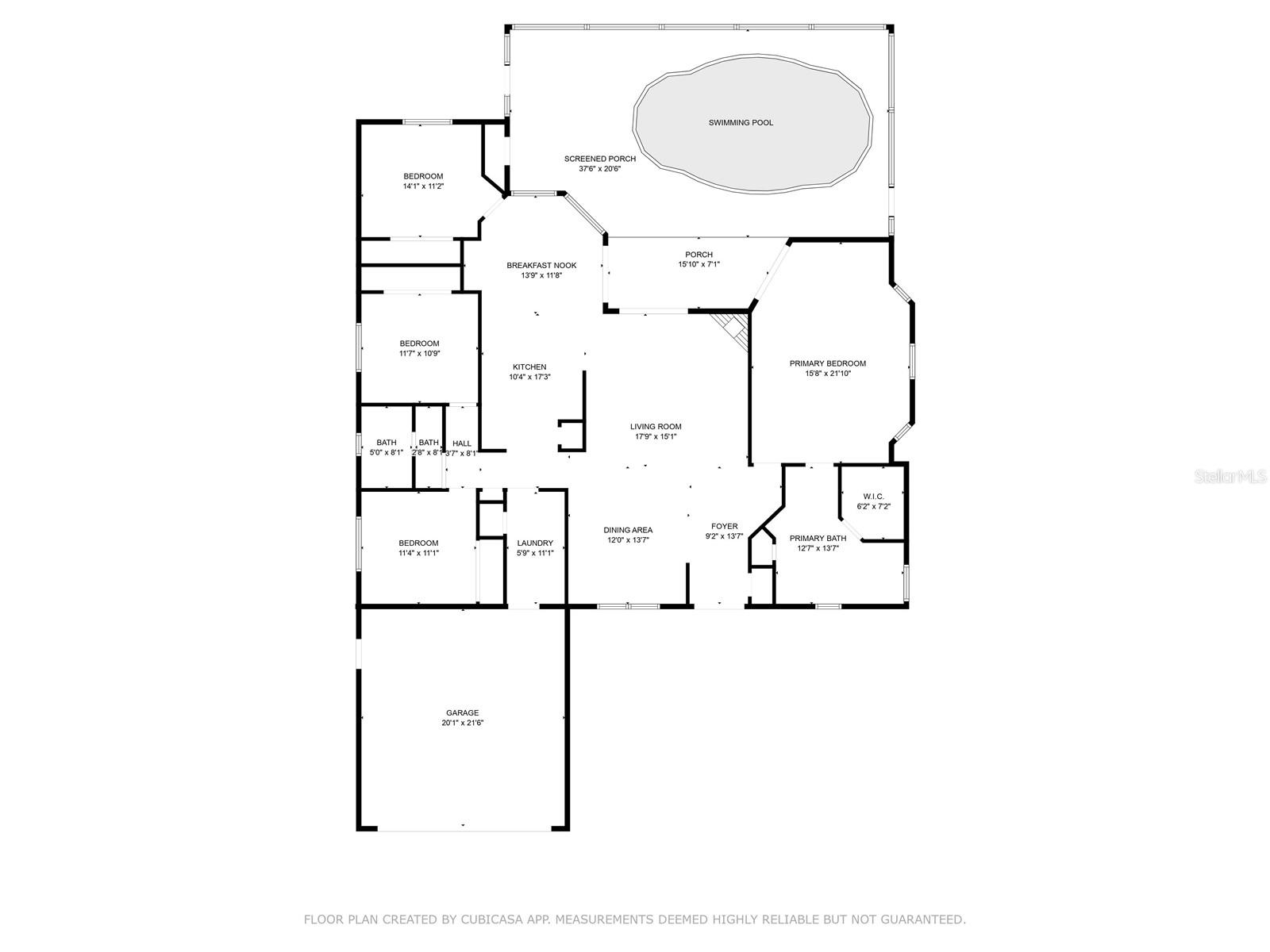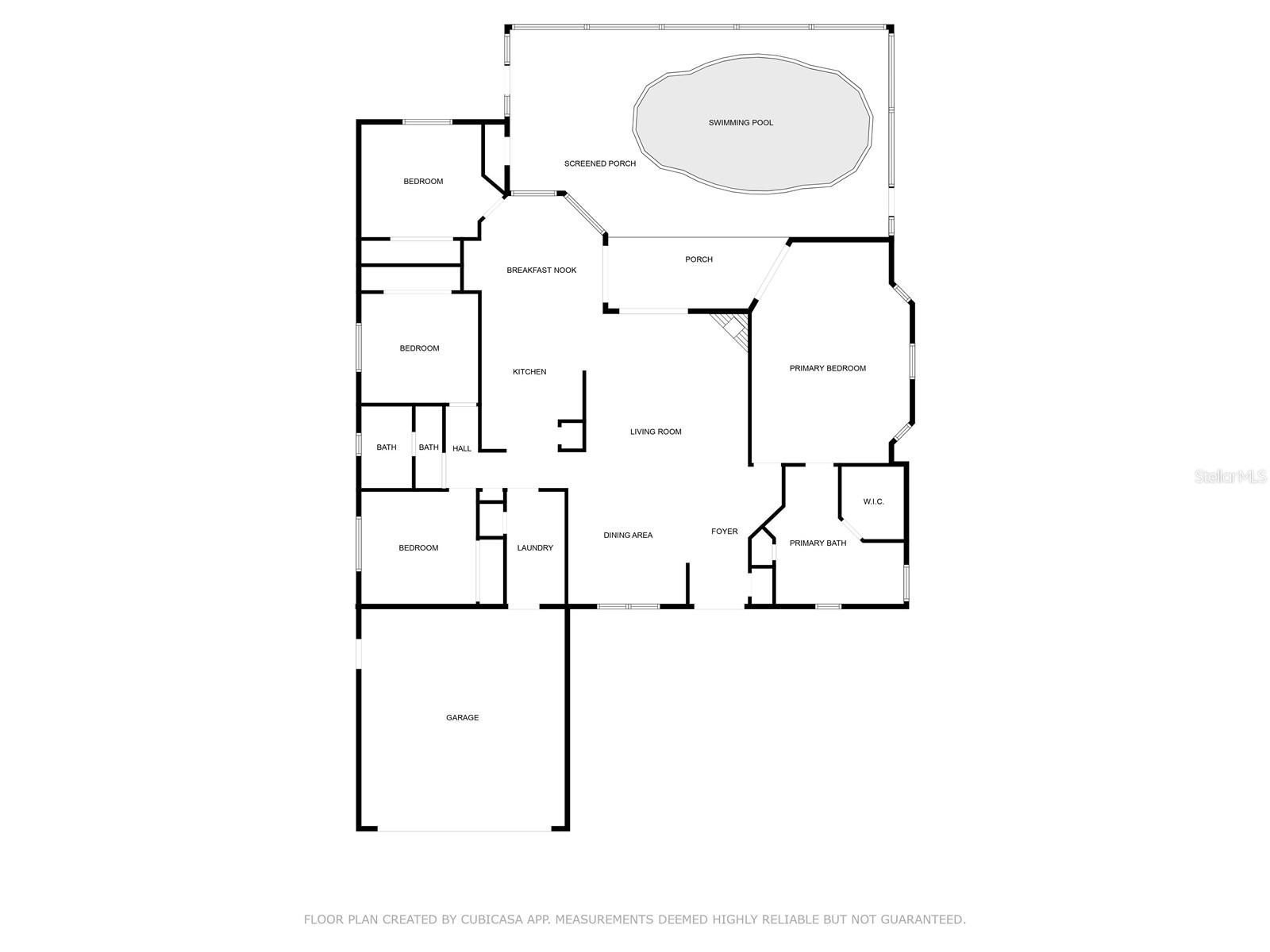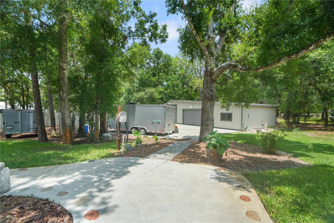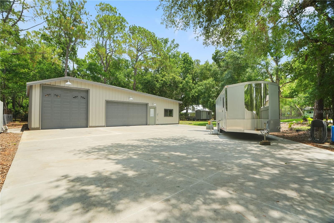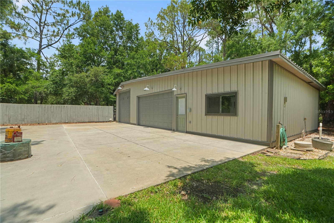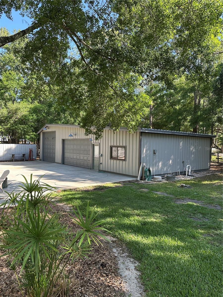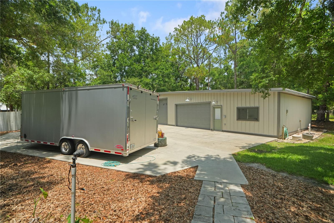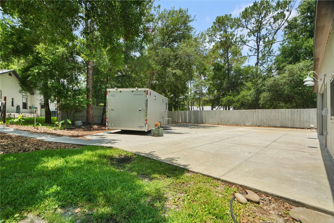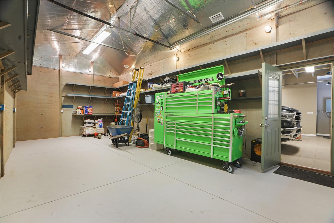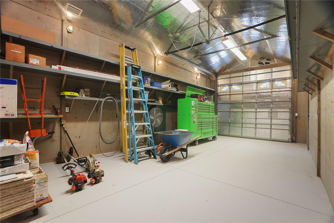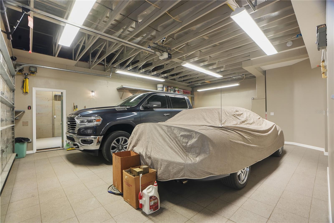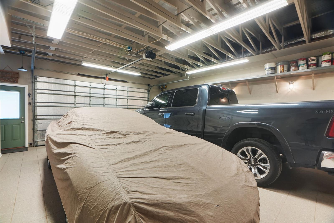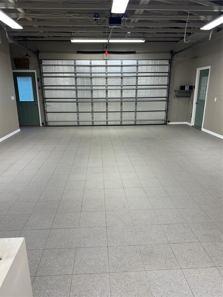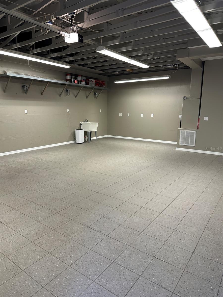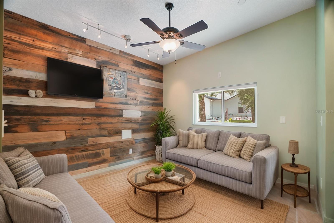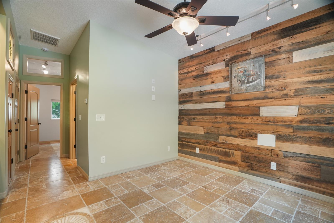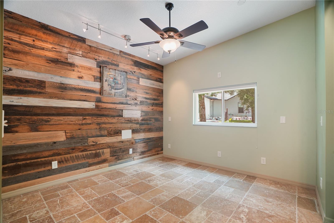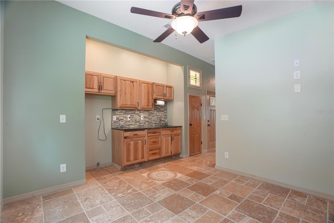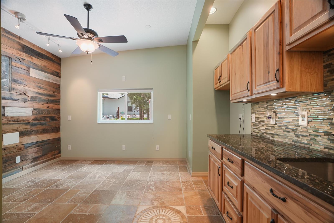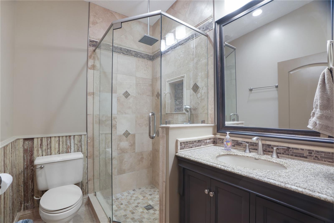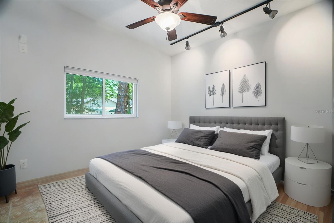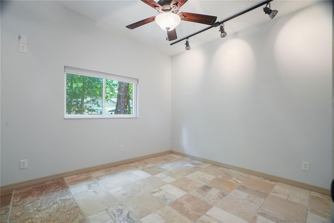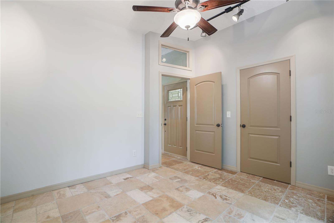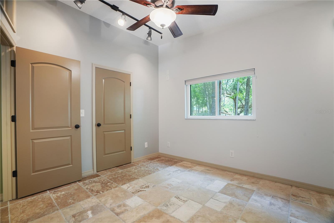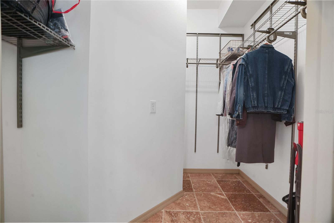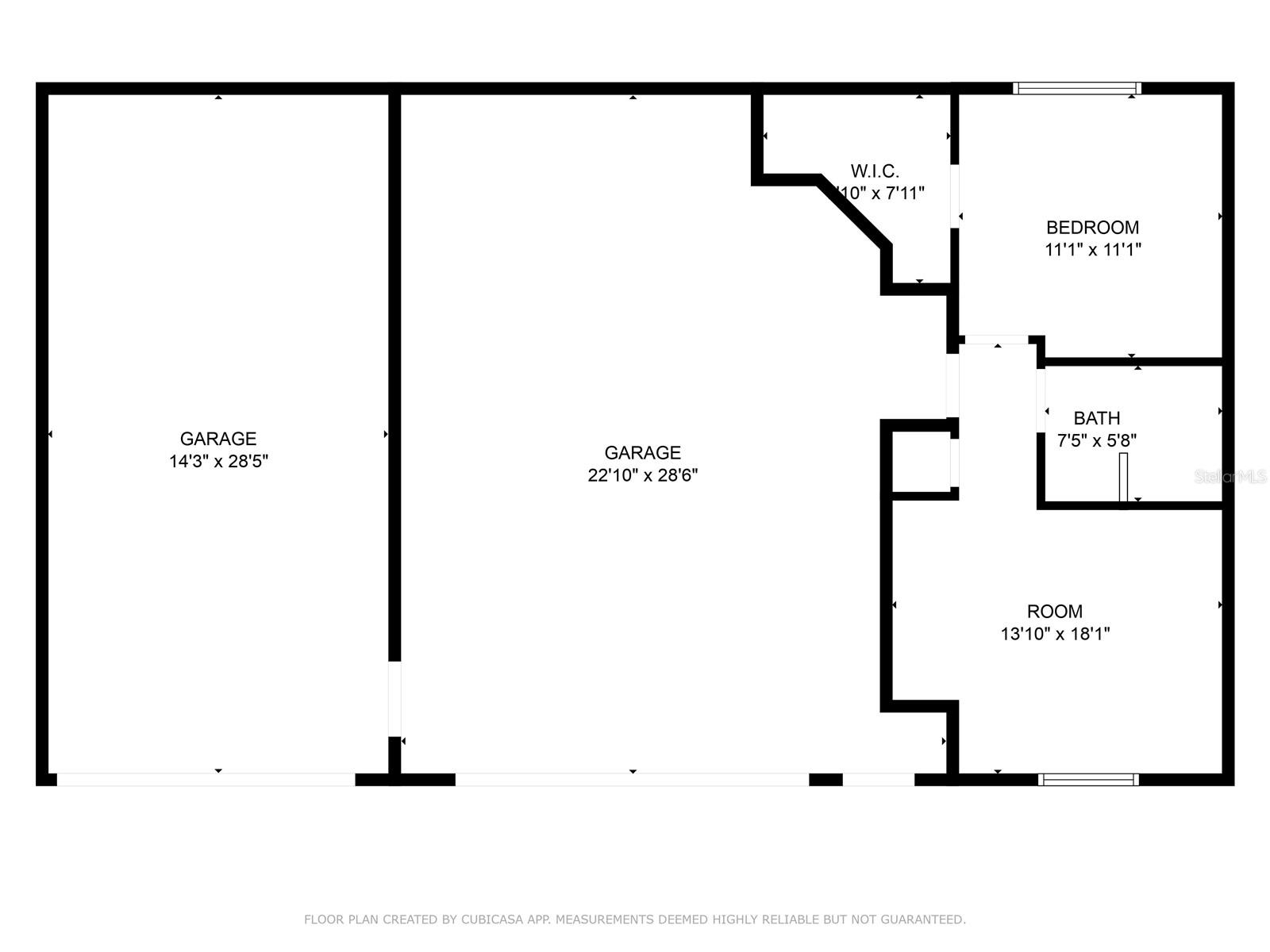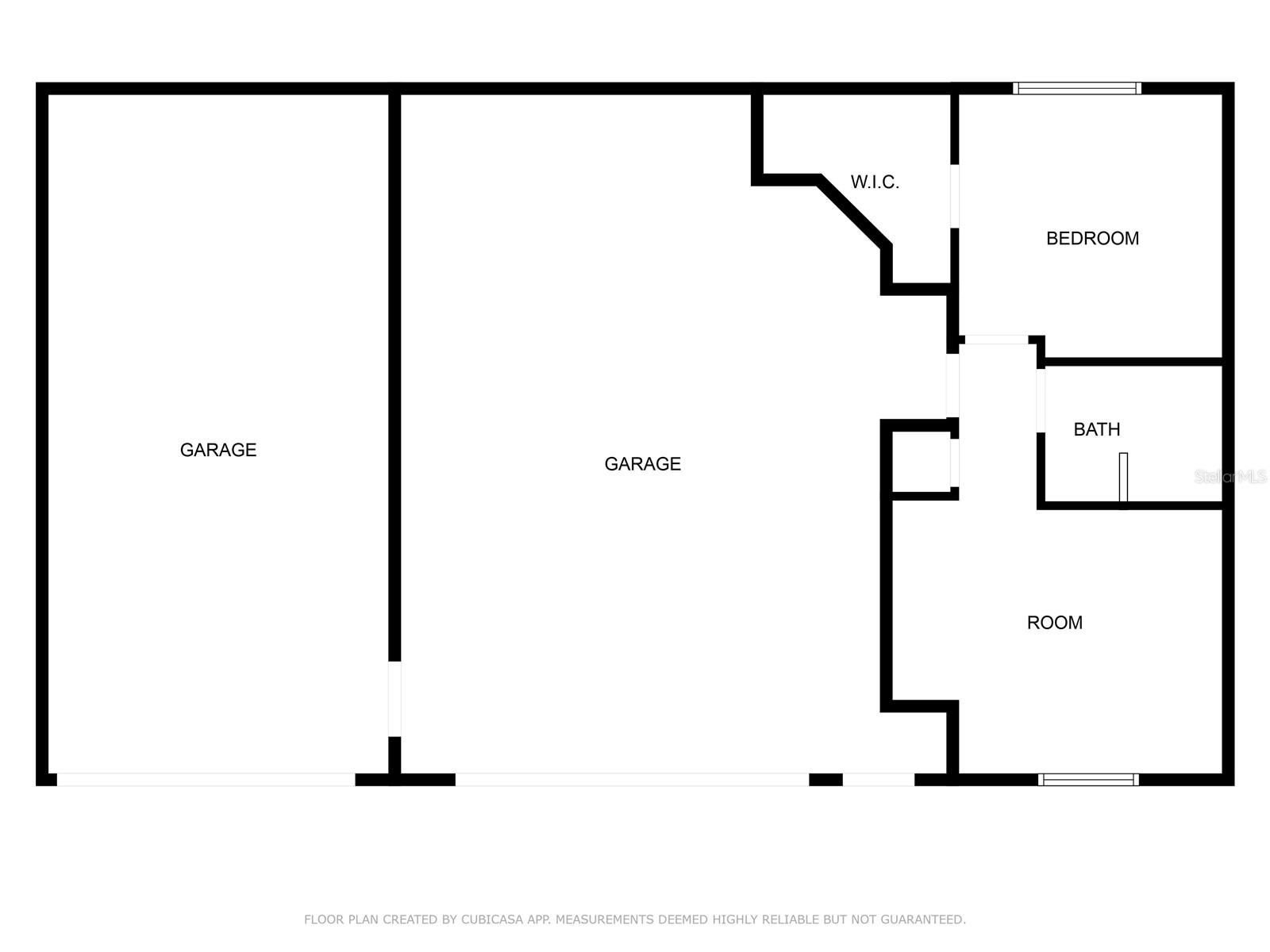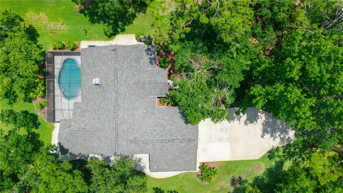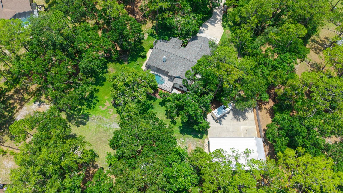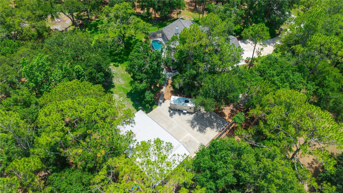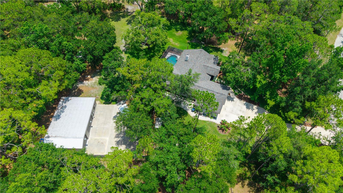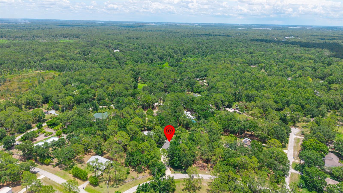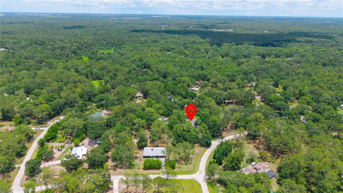8518 Quail Hollow Boulevard, WESLEY CHAPEL, FL 33544
Property Photos
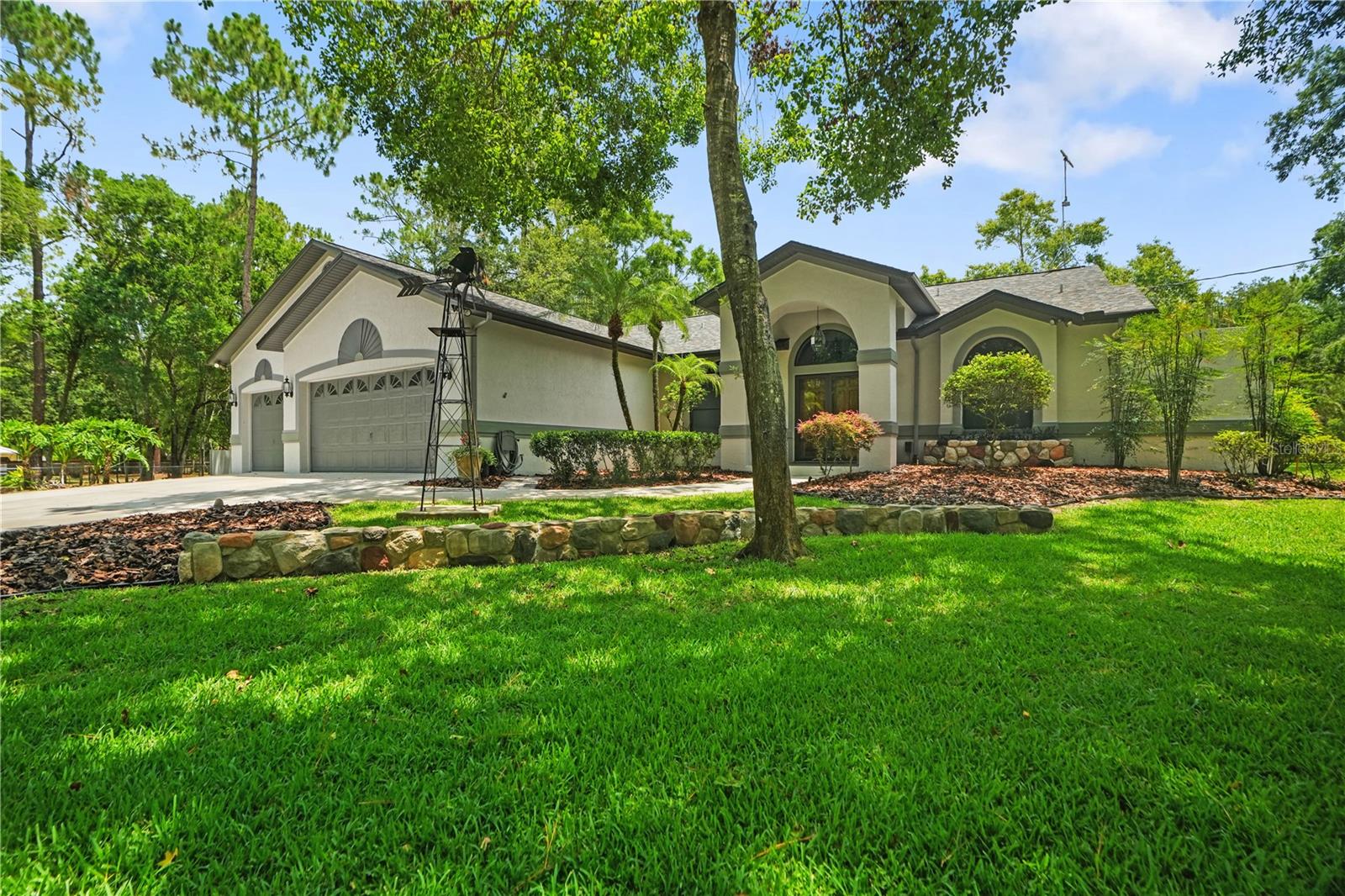
Would you like to sell your home before you purchase this one?
Priced at Only: $819,000
For more Information Call:
Address: 8518 Quail Hollow Boulevard, WESLEY CHAPEL, FL 33544
Property Location and Similar Properties
- MLS#: W7876128 ( Residential )
- Street Address: 8518 Quail Hollow Boulevard
- Viewed: 3
- Price: $819,000
- Price sqft: $150
- Waterfront: No
- Year Built: 1995
- Bldg sqft: 5446
- Bedrooms: 5
- Total Baths: 3
- Full Baths: 3
- Garage / Parking Spaces: 3
- Days On Market: 8
- Additional Information
- Geolocation: 28.2818 / -82.3859
- County: PASCO
- City: WESLEY CHAPEL
- Zipcode: 33544
- Subdivision: Circle 08 Acres
- Provided by: 1% LISTS CENTRAL FLORIDA
- Contact: Mike DelGrande
- 727-967-9779

- DMCA Notice
-
DescriptionSome photos have been virtually staged. Tucked away in the serene, no HOA, no CDD community of Quail Hollow, this custom built home offers the perfect blend of luxury, privacy, and comfort on a beautifully wooded 1.33 acre lot. Surrounded by mature trees and meticulously maintained, this 4 bedroom, 2 bathroom residence showcases stunning Brazilian walnut flooring throughout, vaulted ceilings in the main living areas, and a spacious master suite featuring a breathtaking marble and stone master bath. Warmth and charm radiate from the cozy Fieldstone gas fireplace, while the newly renovated pool and patio area create the ultimate setting for outdoor entertaining. The kitchen is designed to impress with elegant granite countertops, rich oak cabinetry, stainless steel appliances, a gas range, and a modern backsplash. A cozy breakfast nook and built in granite desk provide both comfort and convenience, making the space a functional centerpiece for everyday living and culinary creativity. For peace of mind and added security, the property is fully enclosed by a sleek black front fence with an automatic gate, flanked by two striking Fieldstone pillars. A landscape lighting system enhances the curb appeal, making this home equally captivating day or night. Outdoors, youll find a three stall attached garage, meticulously landscaped grounds, and a fully fenced backyardperfect for pets. Kids will love the fully insulated custom playhouse, and a timed irrigation system keeps the lawn lush year round. The property also includes a 30x50 air conditioned garage/workshop with overhead doors, providing ample room for RVs, full sized trucks, motorcycles, sports cars, and even jet skis. In addition, the barn features a 1,400 square foot concrete pad ideal for large boats or trailer parking. As a bonus, theres a stylishly designed 1 bedroom, 1 bathroom apartment with a private entrance. Complete with a custom built shower, kitchenette, and upscale granite and travertine finishes, its perfect for guests or as a private retreat. Located within walking distance of the 8,000 acre Cypress Creek Preserve, youll enjoy access to hiking, horseback riding, mountain biking, and fishing. The home is also conveniently close to top rated schools, two major hospitals, and a variety of shopping and entertainment, including The Grove Shopping Mall, B&B 16 Movie Theater with bistro dining, Side Splitters Comedy Club, Target, Wiregrass Mall, and Tampa Premium Outlets. This is modern country living at its finestoffering tranquility and space without sacrificing the conveniences of city life. Schedule your private tour today!
Payment Calculator
- Principal & Interest -
- Property Tax $
- Home Insurance $
- HOA Fees $
- Monthly -
For a Fast & FREE Mortgage Pre-Approval Apply Now
Apply Now
 Apply Now
Apply NowFeatures
Building and Construction
- Covered Spaces: 0.00
- Exterior Features: Lighting, Sliding Doors
- Flooring: Ceramic Tile, Travertine, Wood
- Living Area: 2142.00
- Roof: Shingle
Garage and Parking
- Garage Spaces: 3.00
- Open Parking Spaces: 0.00
Eco-Communities
- Pool Features: In Ground
- Water Source: Well
Utilities
- Carport Spaces: 0.00
- Cooling: Central Air
- Heating: Central, Electric
- Sewer: Septic Tank
- Utilities: Cable Connected, Natural Gas Connected, Propane
Finance and Tax Information
- Home Owners Association Fee: 0.00
- Insurance Expense: 0.00
- Net Operating Income: 0.00
- Other Expense: 0.00
- Tax Year: 2024
Other Features
- Appliances: Dishwasher, Disposal, Microwave, Range, Refrigerator
- Country: US
- Interior Features: Cathedral Ceiling(s), Ceiling Fans(s), High Ceilings, Split Bedroom, Stone Counters
- Legal Description: CIRCLE 8 ACRES PHASE 2 UNREC PLAT LOT 7 DESC AS COM AT THE SW COR OF SECTION 26 TH S89DG 04' 20"E 882.75 FT TH N00DG 45' 08"E 2845.24 FT TH N89DG 14' 52"W 525.24 FT FOR POB TH S76DG 50' 54"W 286.00 FT TO PT ON CURVE ALSO BEING THE NELY BDY OF A 60.00 FT ROAD RIGHT OF WAY TH ON SAID ROAD RIGHT OF WAY ALG ARC LEFT OF A 145.20 FT WITH A RADIUS OF 287.50 FT CHD BRG & DIST N27DG 47' 14"W 143.66 FT TH N47DG 44' 39"E 281.07 FT TH S28DG 44' 43"E 285.39 FT TO POB
- Levels: One
- Area Major: 33544 - Zephyrhills/Wesley Chapel
- Occupant Type: Owner
- Parcel Number: 19-25-26-0020-00000-0070
- Zoning Code: AR
Nearby Subdivisions
Angus Valley
Arbor Woods/northwood
Arbor Woodsnorthwood
Arbor Woodsnorthwood Ph 1
Arbor Woodsnorthwood Ph 4b
Belle Chase
Circle 08 Acres
Fairways Quail Hollow Ph 01
Fairways Quail Hollow Ph 02
Homesteads Of Saddlewood Phase
Homesteads Saddlewood
Homesteads Saddlewood Ph 02
Lakes At Northwood Ph 03b
Lexington Oaks
Lexington Oaks Ph 01
Lexington Oaks Village 08 09
Lexington Oaks Village 13
Lexington Oaks Village 14
Lexington Oaks Village 25 26
Lexington Oaks Village 28 29
Lexington Oaks Village 30
Lexington Oaks Village 32a 33
Lexington Oaks Villages 15 16
Lexington Oaks Villages 21 22
Lexington Oaks Villages 23 24
Lexington Oaks Villages 27a 3
Lexington Oaks Villages 27a &
Lexington Oaks Vlgs 15 16
Lexington Oaks Vlgs 23 24
Lexington Oaks Vlgs 23 & 24
Lexington Oaks Vlgs 27a 3l
Northwood
Old Pasco Road Estates
Park Mdws Ph 1
Park Mdws Ph 2
Park Meadows Ph 2
Proposed Sub
Quail Hollow Estates
Quail Hollow Pines
Quail Woods Ph 01
Saddlebrook Village West
Saddlewood Estates
Seven Oaks
Seven Oaks Parcels S-13a & S-1
Seven Oaks Parcels S13a S13b
Seven Oaks Parcels S16 S17a
Seven Oaks Pcls C4b S1a
Seven Oaks Prcl C-1a & C-1b
Seven Oaks Prcl C1a C1b
Seven Oaks Prcl C1cc1d
Seven Oaks Prcl S-17d
Seven Oaks Prcl S-4a S-4b S-5b
Seven Oaks Prcl S-4c
Seven Oaks Prcl S-8b2
Seven Oaks Prcl S-9
Seven Oaks Prcl S-9 A A-6 B-6
Seven Oaks Prcl S02
Seven Oaks Prcl S17d
Seven Oaks Prcl S4a S4b S5b
Seven Oaks Prcl S4c
Seven Oaks Prcl S8b1
Seven Oaks Prcl S8b2
Seven Oaks Prcl S9
Seven Oaks Prcl S9 A A6 B6
Tampa Hlnds
Wesley Chapel Acres
Westwood Estates
Williams Acres Unrec
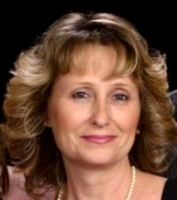
- Natalie Gorse, REALTOR ®
- Tropic Shores Realty
- Office: 352.684.7371
- Mobile: 352.584.7611
- Fax: 352.584.7611
- nataliegorse352@gmail.com

