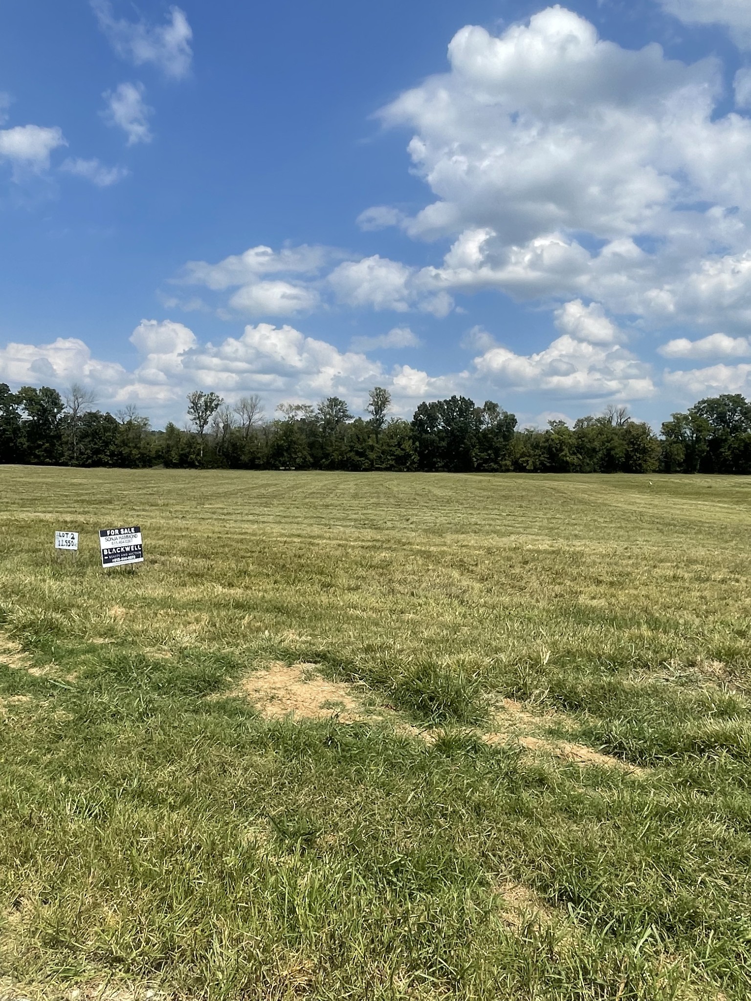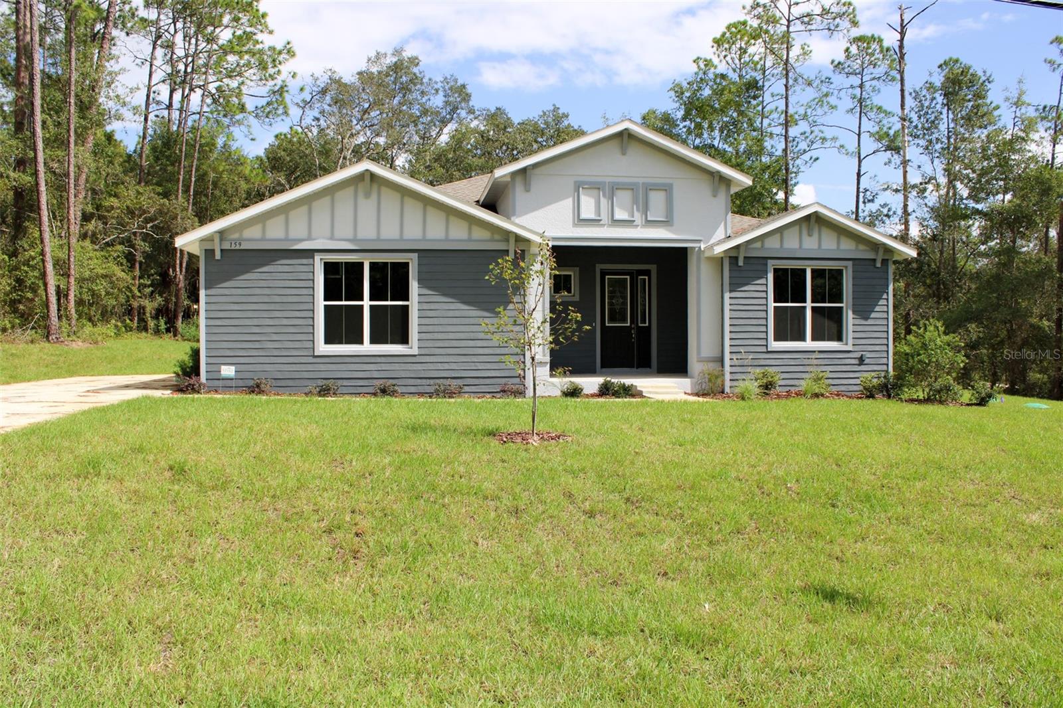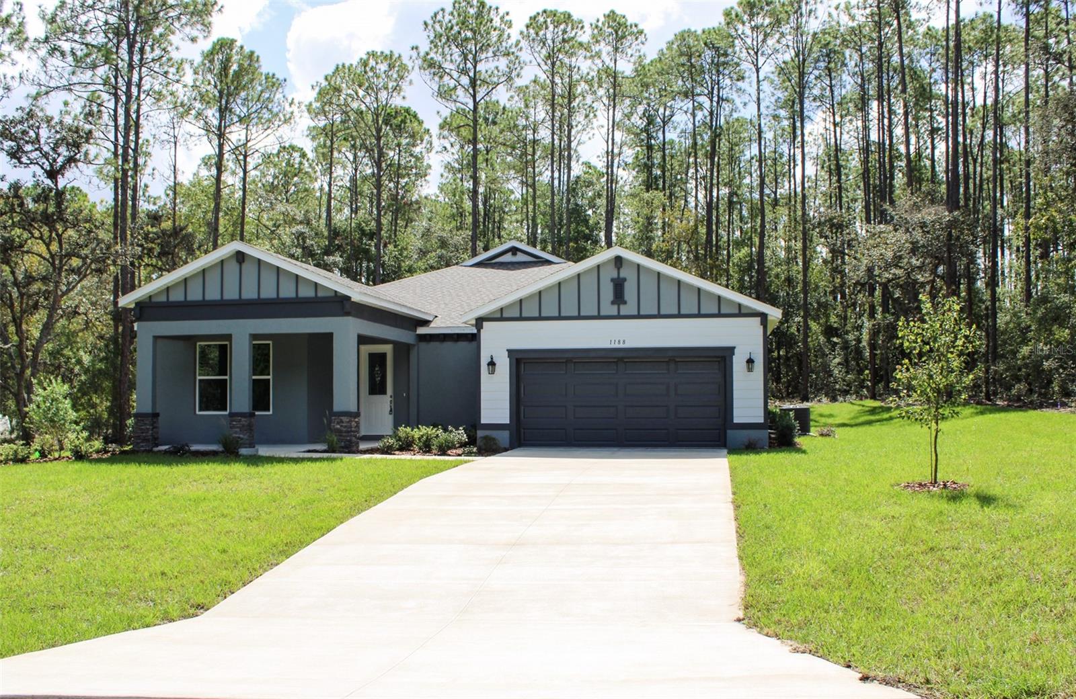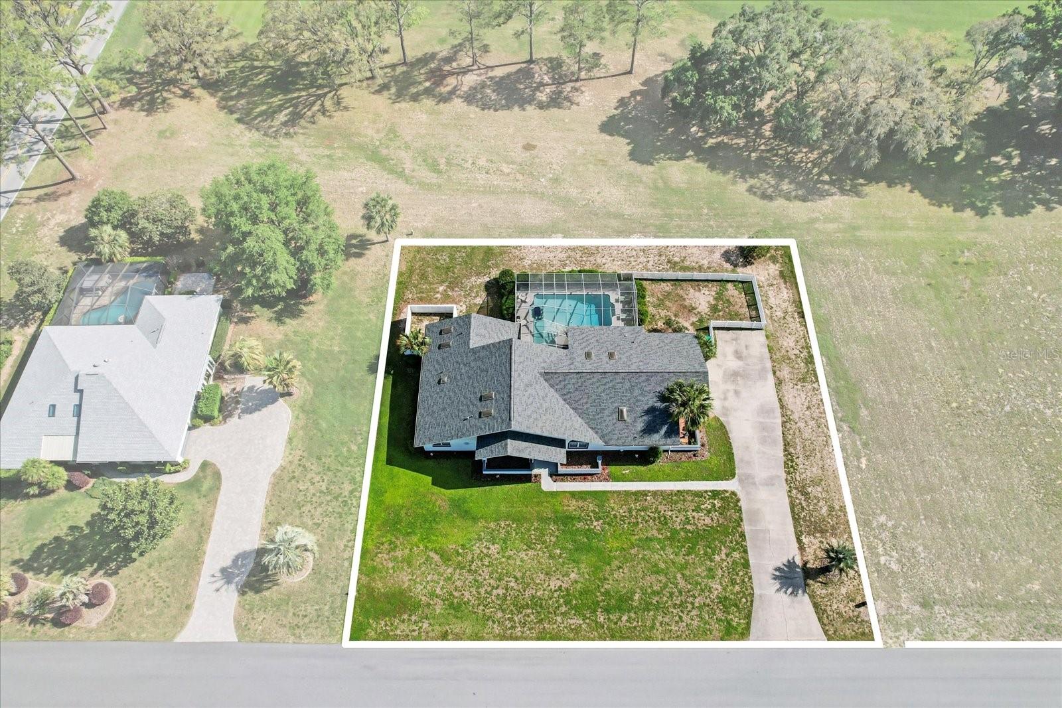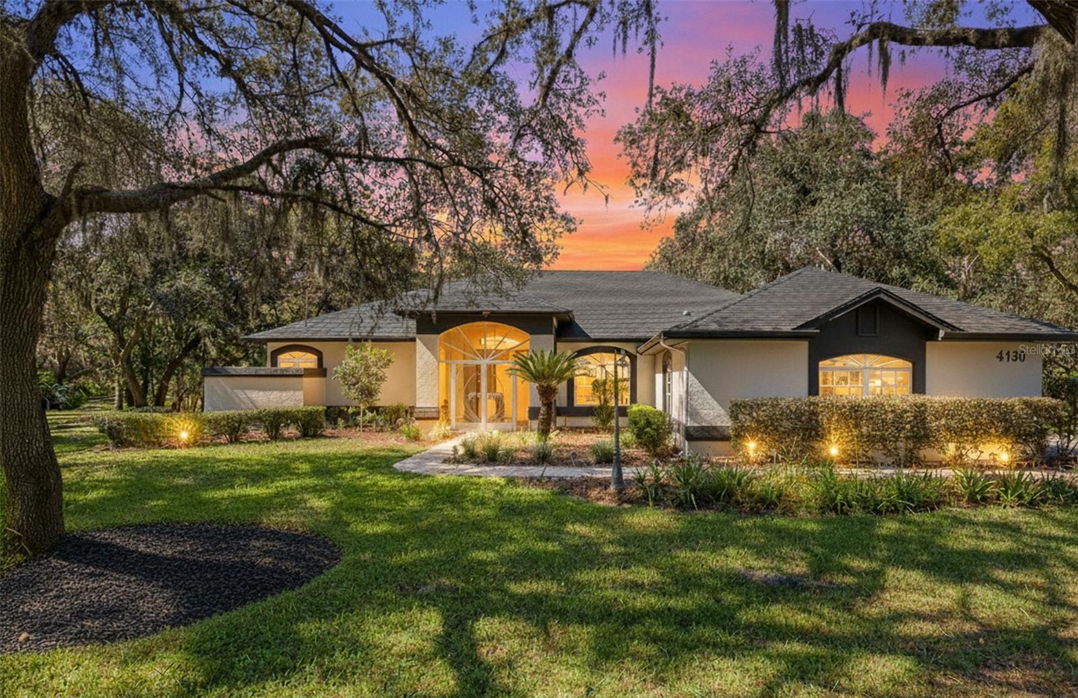1685 Bogey Point, HERNANDO, FL 34442
Property Photos
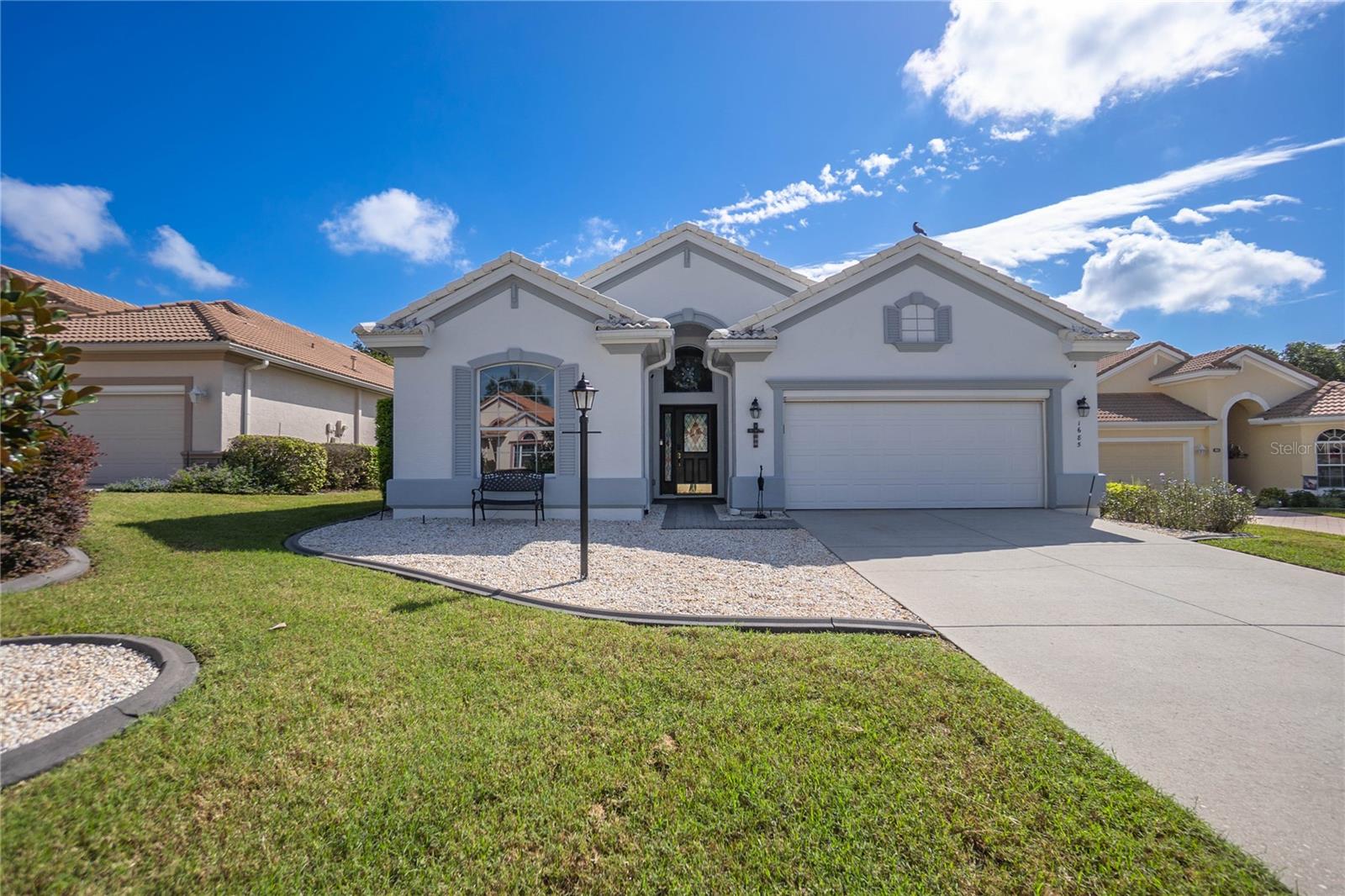
Would you like to sell your home before you purchase this one?
Priced at Only: $420,000
For more Information Call:
Address: 1685 Bogey Point, HERNANDO, FL 34442
Property Location and Similar Properties
- MLS#: W7879077 ( Residential )
- Street Address: 1685 Bogey Point
- Viewed: 125
- Price: $420,000
- Price sqft: $142
- Waterfront: No
- Year Built: 2004
- Bldg sqft: 2959
- Bedrooms: 3
- Total Baths: 3
- Full Baths: 2
- 1/2 Baths: 1
- Garage / Parking Spaces: 2
- Days On Market: 46
- Additional Information
- Geolocation: 28.8884 / -82.4493
- County: CITRUS
- City: HERNANDO
- Zipcode: 34442
- Subdivision: Terra Vista Skyview Villas 01
- Provided by: KELLER WILLIAMS REALTY-ELITE P
- Contact: Katie Spires, PA
- 352-419-0200

- DMCA Notice
-
DescriptionPeace of Mind, this home comes with a clean bill of health with a fresh 4pt inspection already completed. If a golf cart lifestyle and a splash of luxury sound like your kind of fun, this 3 bedroom, 2.5 bath pool home in Terra Vista might just be calling your name. Tucked inside one of Citrus Countys most sought after gated communities, this home brings comfort, character, and a whole lot of charm to the table. Step through the front door and into a bright, open layout where arched accents and high ceilings do their thing. The kitchen is a total vibe with stainless steel appliances, crisp white cabinets, and a breakfast nook that basically begs you to sip your morning coffee with a view of the pool. The living area flows into a screened lanai and private pool setup that makes it way too easy to cancel your weekend plans. The pools had a glow up too, with a new filter in 2024 and a fresh acid wash in 2020. Theres even a motorized garage screen and a side door just for your golf cart, because why not? The primary suite has a cozy bay window and two walk in closets to keep the peace. The ensuite bath features dual vanities, a jetted tub, and a walk in shower made for unwinding. Across the house, the guest rooms offer just enough separation to keep things laid back. And dont sleep on the dedicated office with warm wood floors,its perfect for Zoom calls or a sneaky nap. Extras include tile roof, HVAC 2017, and plenty of natural light. Youre just a golf cart ride away from community amenities like golf, tennis, fitness, spa, and dining.
Payment Calculator
- Principal & Interest -
- Property Tax $
- Home Insurance $
- HOA Fees $
- Monthly -
For a Fast & FREE Mortgage Pre-Approval Apply Now
Apply Now
 Apply Now
Apply NowFeatures
Building and Construction
- Covered Spaces: 0.00
- Exterior Features: Lighting, Private Mailbox, Rain Gutters
- Flooring: Ceramic Tile, Laminate, Wood
- Living Area: 2191.00
- Roof: Tile
Land Information
- Lot Features: Cul-De-Sac, Landscaped, Level, Paved, Private
Garage and Parking
- Garage Spaces: 2.00
- Open Parking Spaces: 0.00
Eco-Communities
- Pool Features: Gunite, In Ground, Screen Enclosure
- Water Source: Public
Utilities
- Carport Spaces: 0.00
- Cooling: Central Air
- Heating: Heat Pump
- Pets Allowed: Yes
- Sewer: Public Sewer
- Utilities: Cable Available, Sewer Available, Sewer Connected, Underground Utilities, Water Available, Water Connected
Amenities
- Association Amenities: Clubhouse, Fitness Center, Gated, Pool, Recreation Facilities
Finance and Tax Information
- Home Owners Association Fee Includes: Guard - 24 Hour, Maintenance Grounds, Pool, Private Road, Trash
- Home Owners Association Fee: 255.00
- Insurance Expense: 0.00
- Net Operating Income: 0.00
- Other Expense: 0.00
- Tax Year: 2024
Other Features
- Appliances: Dishwasher, Dryer, Microwave, Range, Range Hood, Refrigerator, Washer
- Association Name: Terra Vista
- Country: US
- Furnished: Negotiable
- Interior Features: Cathedral Ceiling(s), Central Vaccum, Eat-in Kitchen, High Ceilings, Kitchen/Family Room Combo, Open Floorplan, Primary Bedroom Main Floor, Solid Surface Counters, Solid Wood Cabinets, Window Treatments
- Legal Description: SKYVIEW VILLAS I PB 17 PG 34 LOT 25
- Levels: One
- Area Major: 34442 - Hernando
- Occupant Type: Vacant
- Parcel Number: 18E-18S-25-0150-00000-0250
- Views: 125
- Zoning Code: PDR
Similar Properties
Nearby Subdivisions
001404 Parsons Point Addition
Abor Lakes
Apache Shores Units 1-13
Arbor Lakes
Arrowhead
Bellamy Rdg
Bryants Lake View Manor
Canterbury Lake Estate First A
Canterbury Lake Estates Second
Canterbury Lake Estates Tr F
Casa De Sol
Chappells Unrec
Citrus Hills
Citrus Hills - Canterbury Lake
Citrus Hills - Clearview Estat
Citrus Hills - Fairview Estate
Citrus Hills - Hampton Hills
Citrus Hills - Meadowview
Citrus Hills - Presidential Es
Citrus Hills - Terra Vista
Citrus Hills - Terra Vista - H
Citrus Hills - Terra Vista - R
Citrus Hills - Terra Vista - S
Citrus Hills - Terra Vista - W
Citrus Hills 1st Add
Citrus Hills Westford Villas I
Clearview Estates
Cornish Estates
Crystal Hill Mini Farms
Fairview Estates
Forest Lake
Forest Lake 6826
Forest Lake North
Forest Lake6826
Forest Lakes
Forest Ridge
Golden Lane
Hampton Hills
Hampton Hills First Add
Heritage
Hernando City Heights
Hernandos Hideaway
Hillside Villas
Hillside Villas First Add
Hunt Club Un 2
Huntclub Un 2
Kellers Sub
Lake Park
Lakeview Villas
Las Brisas
Meadowview
Not In Hernando
Not On List
Oakwood Island
Parsley
Parsons Point Add To Hernando
Pointe Vista Condo
Quail Run
Quail Run Ph 02
River Lakes Manor
Tanglewood
Terra Vista Hillside South
Terra Vista Hunt Club
Terra Vista Skyview Villas 01
Terra Vista- Skyview Villas 01
Tsala Apopka Retreats
Twelve Oaks
Twelve Oaks Air Estates
Waterford Place
Woodside
Woodview Villas 01
Woodview Villas 03

- Natalie Gorse, REALTOR ®
- Tropic Shores Realty
- Office: 352.684.7371
- Mobile: 352.584.7611
- Fax: 352.799.3239
- nataliegorse352@gmail.com






































































