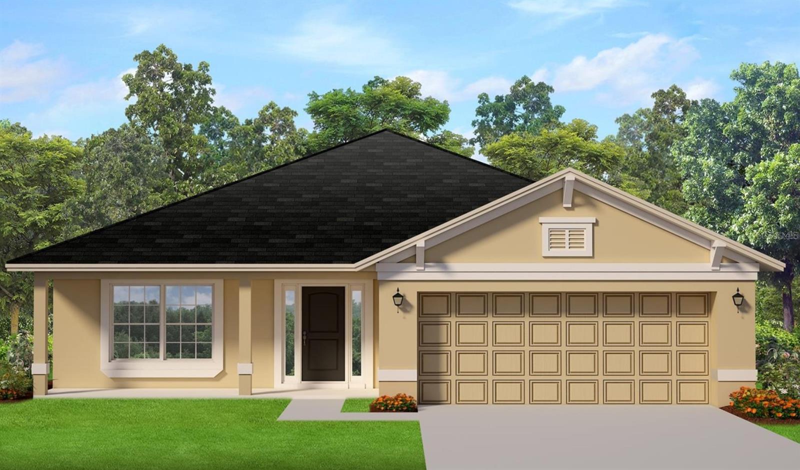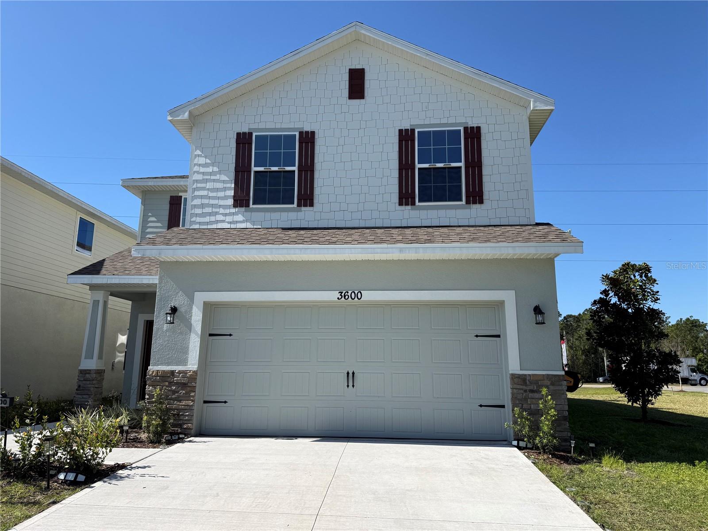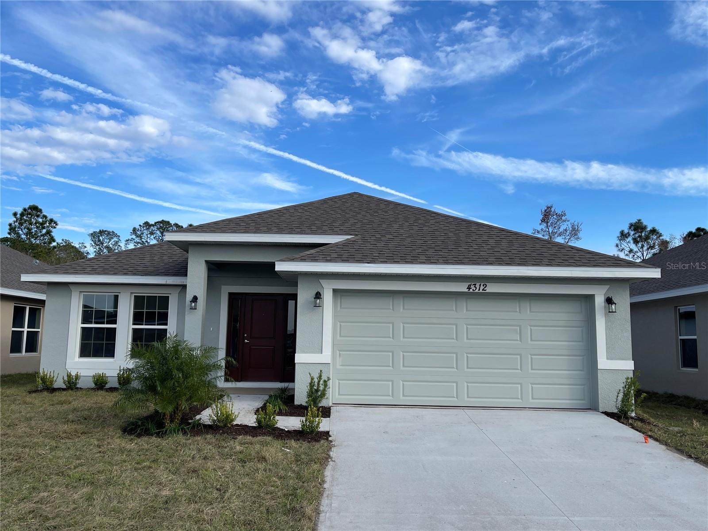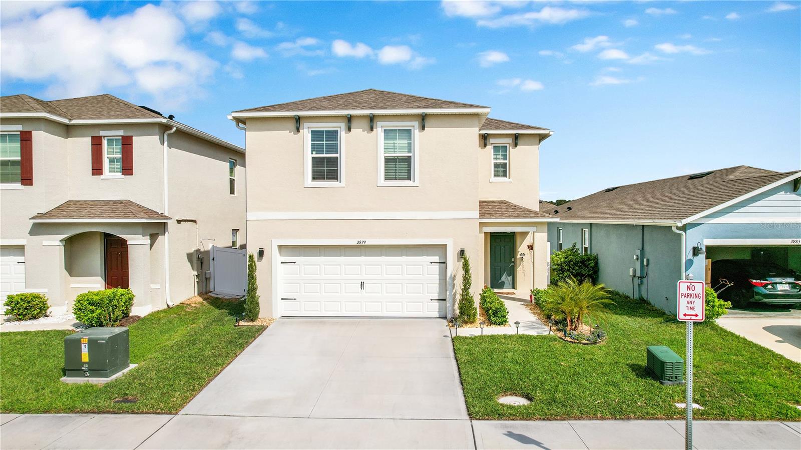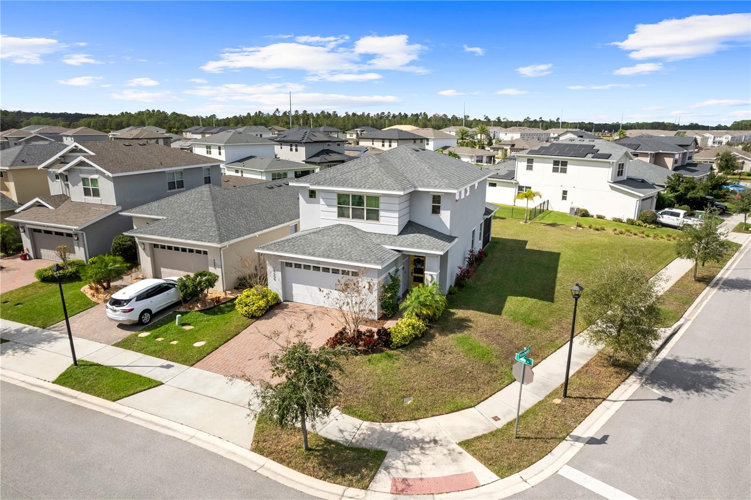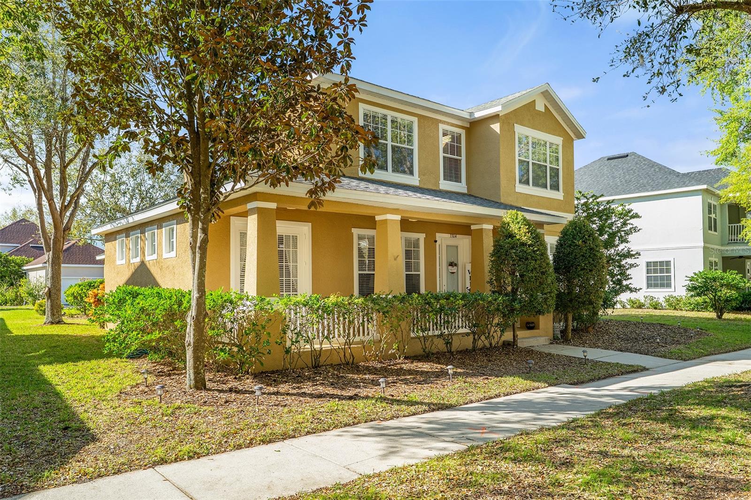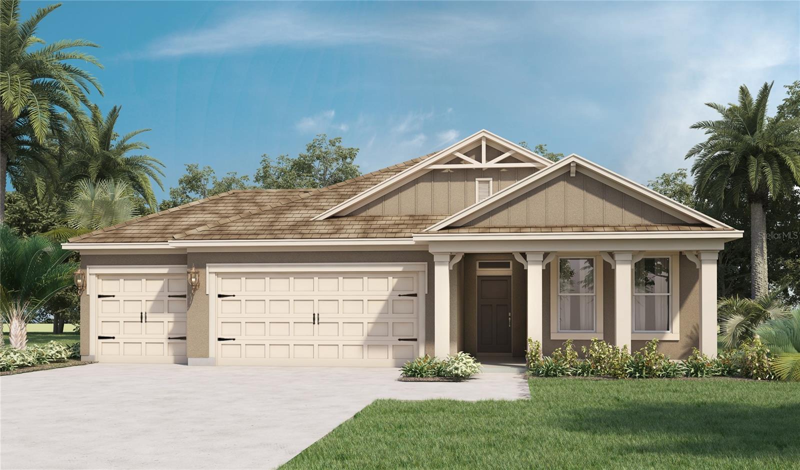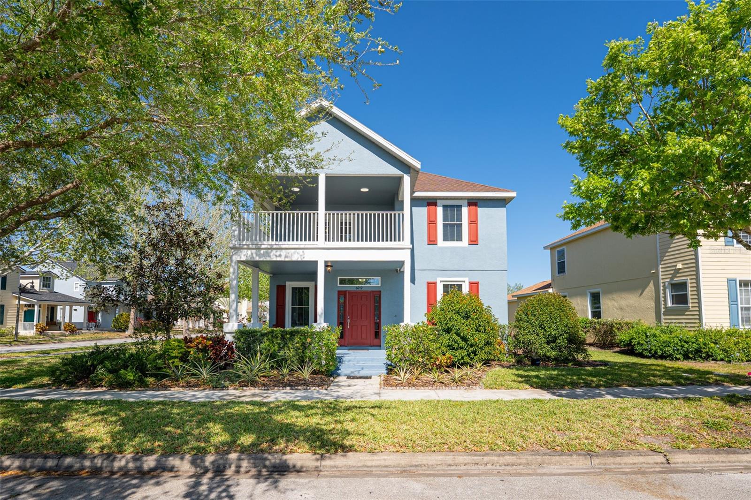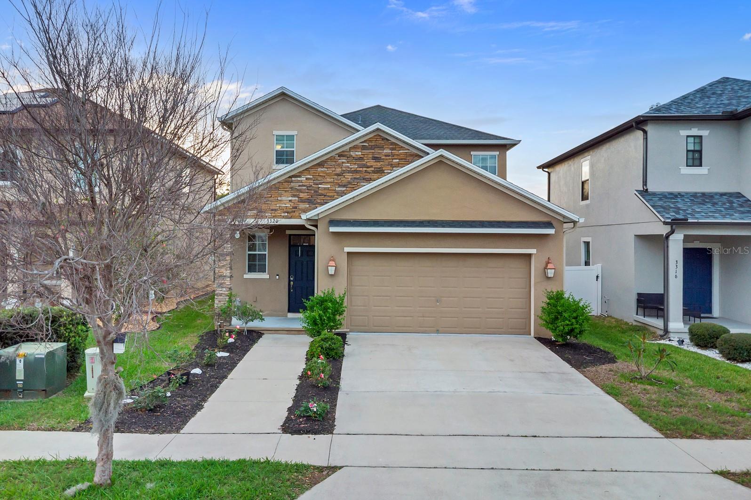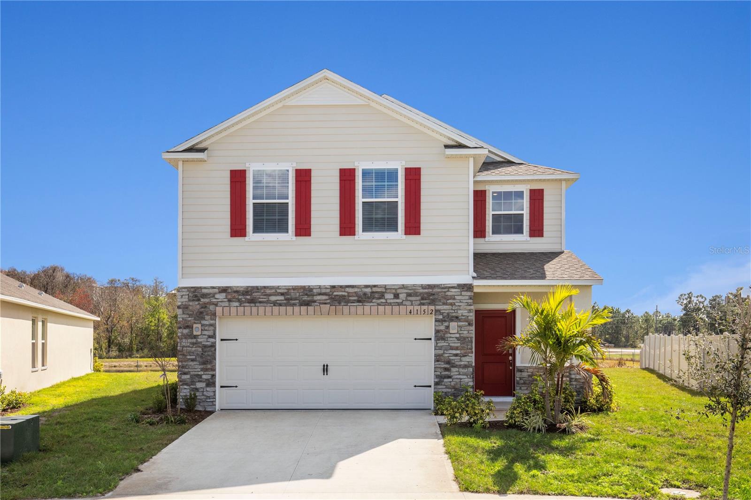4013 Sagefield Drive, St. Cloud, FL 34773
Property Photos

Would you like to sell your home before you purchase this one?
Priced at Only: $420,000
For more Information Call:
Address: 4013 Sagefield Drive, St. Cloud, FL 34773
Property Location and Similar Properties
- MLS#: 1209224 ( Residential )
- Street Address: 4013 Sagefield Drive
- Viewed: 49
- Price: $420,000
- Price sqft: $0
- Waterfront: No
- Year Built: Not Available
- Bldg sqft: 0
- Bedrooms: 3
- Total Baths: 2
- Full Baths: 2
- Garage / Parking Spaces: 2
- Additional Information
- Geolocation: 28 / -81
- County: OSCEOLA
- City: St. Cloud
- Zipcode: 34773
- Provided by: Charles Rutenberg Realty Orlando LLC

- DMCA Notice
-
DescriptionStunning Upgraded 3 Bedroom Fenced Home with Pond Views Move In Ready! Step into luxury with this brand new, beautifully upgraded 3 bedroom, 2 bathroom home that offers the perfect blend of elegance and comfort. Designed for modern living, the gourmet kitchen boasts high end quartz countertops, a spacious quartz island, premium 42'' staggered cabinets with crown molding, and top of the line Samsung stainless steel appliances. The seller has spared no expense in upgrading this home, ensuring a gorgeous and stylish living space. Enjoy the seamless open concept layout where the kitchen flows effortlessly into the dining, great room, and out onto the covered screened lanaiperfect for entertaining or relaxing while taking in serene pond views with no rear neighbors. The primary suite is a private retreat, tucked away at the back of the home, featuring a luxurious en suite bathroom with double vanities, a spacious walk in closet, and stunning water views. Two additional bedrooms at the front of the home share a beautifully designed guest bathroom with dual sinks for added convenience. No carpet anywhere! The entire home features elegant ceramic tile flooring, adding to its upscale appeal. Crown molding throughout enhances the home's refined look, making it truly stand out. Don't miss this incredible opportunity to own a fully upgraded and fenced, move in ready home in a prime location, just 40 minutes away from the beach and also from the Orlando Airport. Schedule your private tour today!
Payment Calculator
- Principal & Interest -
- Property Tax $
- Home Insurance $
- HOA Fees $
- Monthly -
For a Fast & FREE Mortgage Pre-Approval Apply Now
Apply Now
 Apply Now
Apply NowFeatures
Building and Construction
- Exterior Features: Impact Windows
- Fencing: Fenced, Full, Vinyl
- Flooring: Tile
- Roof: Shingle
Garage and Parking
- Parking Features: Attached, Garage Door Opener
Eco-Communities
- Water Source: Public
Utilities
- Cooling: Central Air
- Heating: Central
- Road Frontage Type: City Street
- Sewer: Public Sewer
- Utilities: Sewer Available, Sewer Connected, Water Connected
Amenities
- Association Amenities: Playground
Finance and Tax Information
- Home Owners Association Fee: 412
Other Features
- Appliances: Refrigerator, Electric Range, Disposal, Dishwasher
- Interior Features: Kitchen Island, Pantry, Primary Bathroom - Shower No Tub, Split Bedrooms, Walk-In Closet(s)
- Legal Description: HARMONY CENTRAL PH 1 PB 32 PGS 120-133 BLK A LOT 21
- Levels: One
- Parcel Number: 32 26 32 3596 000A 0210
- Views: 49
Similar Properties
Nearby Subdivisions

- Natalie Gorse, REALTOR ®
- Tropic Shores Realty
- Office: 352.684.7371
- Mobile: 352.584.7611
- Fax: 352.584.7611
- nataliegorse352@gmail.com










































