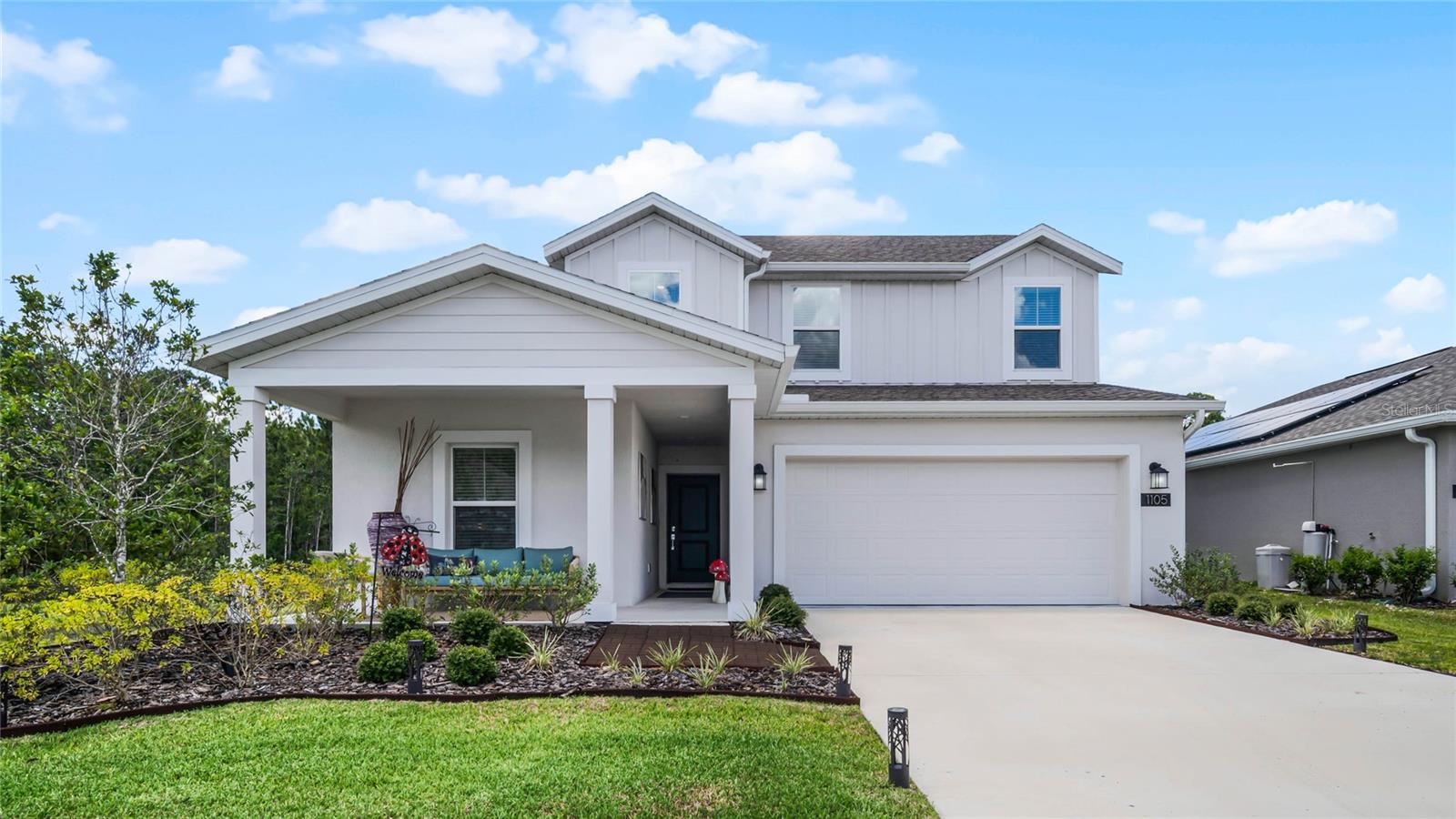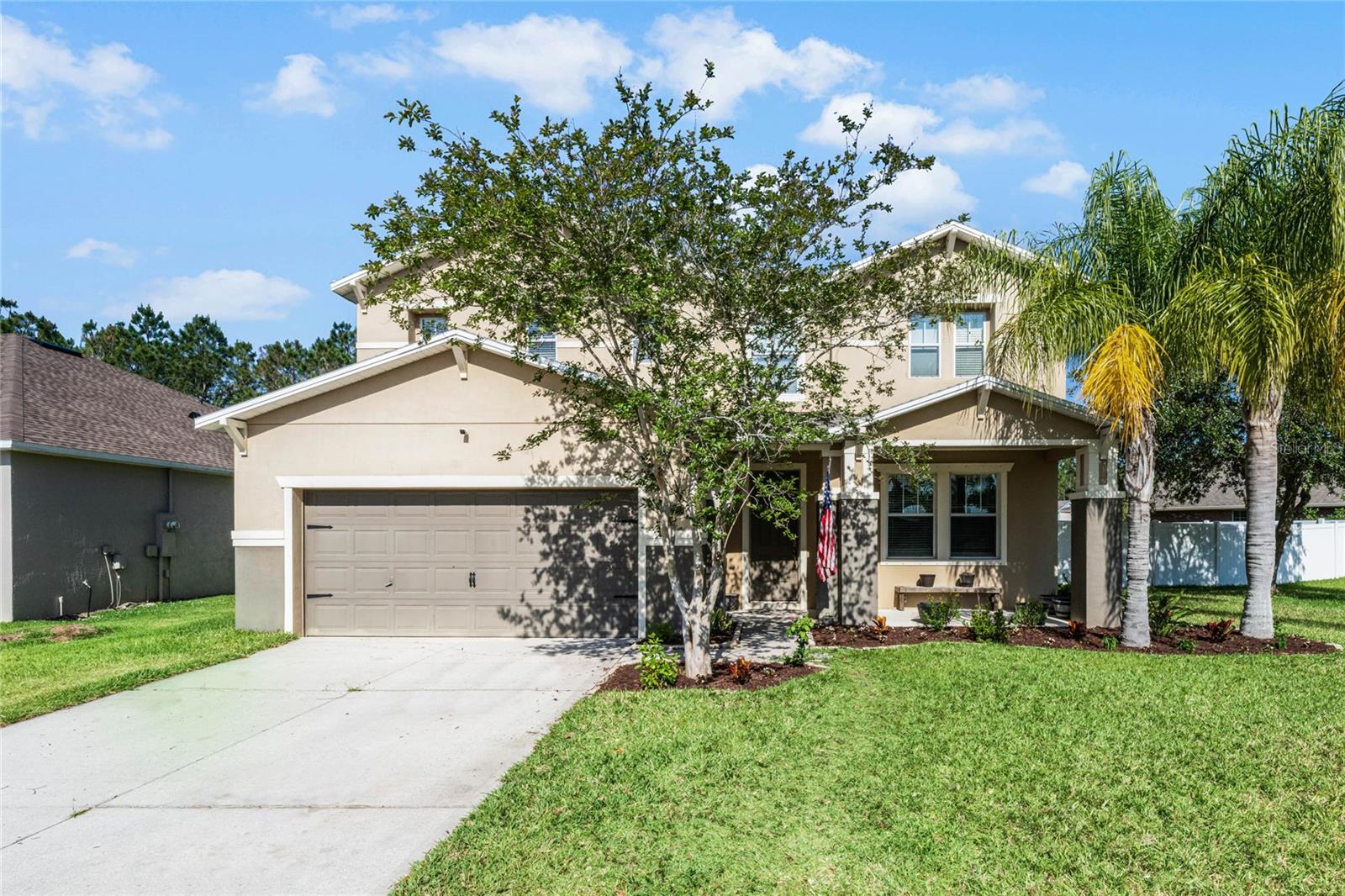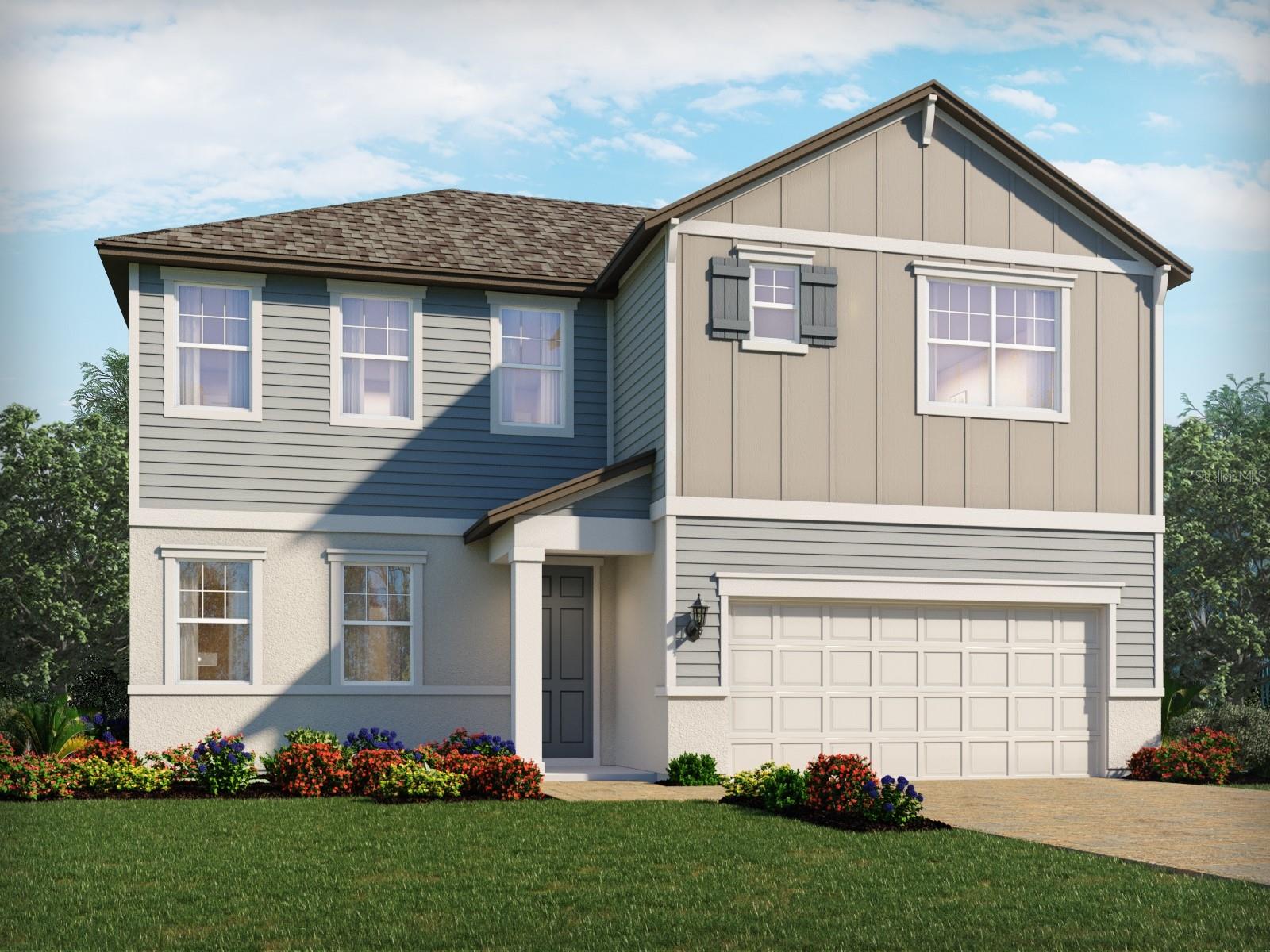106 Carnival Drive, Daytona Beach, FL 32124
Property Photos

Would you like to sell your home before you purchase this one?
Priced at Only: $379,900
For more Information Call:
Address: 106 Carnival Drive, Daytona Beach, FL 32124
Property Location and Similar Properties
- MLS#: 1211308 ( Residential )
- Street Address: 106 Carnival Drive
- Viewed: 11
- Price: $379,900
- Price sqft: $146
- Waterfront: No
- Year Built: 2000
- Bldg sqft: 2606
- Bedrooms: 3
- Total Baths: 2
- Full Baths: 2
- Garage / Parking Spaces: 2
- Additional Information
- Geolocation: 29 / -81
- County: VOLUSIA
- City: Daytona Beach
- Zipcode: 32124
- Subdivision: Lpga
- Provided by: Simply Real Estate

- DMCA Notice
-
DescriptionNo flooding or damage during any recent hurricanes in this beautiful, lakefront LPGA home. Almost 2000 sq ft under air, this home has a super flexible floor plan. It also has amazing water views from most rooms in the home! When you walk through the front door you have a good sized formal living room on the left and a formal dining room on the right. Straight ahead you have the kitchen with breakfast bar open to the family room. The two living areas are far enough apart that they are both functional you can actually use them both at the same time. One is not just for looks like so many of our layouts. This home has newer LVP flooring in the main living areas, some new light fixtures, a new kitchen sink/disposal and all new interior paint. Off to the right side of the home is the primary suite and on the left side are the two guest bedrooms with a shared full bath. The home features volume ceilings, inside laundry room & a courtyard 2 car garage, as well. That's not all though. The outdoor living area on this home is just as nice as the inside living area! There is a lovely, screened porch overlooking the water plus a brand new, wood deck surrounded by shrubbery for privacy the perfect place for your barbeque or to sit with a good book and enjoy some sun! This home has many recent updates including Roof 2018, HVAC 2019, water heater 2018, LVP Flooring 2022, Interior Paint 2025, refrigerator & dishwasher 2019, Wood deck 2025. This home is perfect whether you are looking for a primary or secondary home. It is conveniently located just minutes to all the shopping and dining you could hope for, 2 minutes to I 95 and ten minutes to the beach! All information is taken from public record and while deemed reliable, cannot be guaranteed.
Payment Calculator
- Principal & Interest -
- Property Tax $
- Home Insurance $
- HOA Fees $
- Monthly -
For a Fast & FREE Mortgage Pre-Approval Apply Now
Apply Now
 Apply Now
Apply NowFeatures
Building and Construction
- Flooring: Tile, Vinyl
- Roof: Shingle
Garage and Parking
- Parking Features: Attached, Garage, Garage Door Opener
Eco-Communities
- Water Source: Public
Utilities
- Cooling: Central Air
- Heating: Central, Electric
- Pets Allowed: Yes
- Road Frontage Type: City Street
- Sewer: Public Sewer
- Utilities: Cable Available, Electricity Connected, Sewer Connected, Water Connected
Amenities
- Association Amenities: Clubhouse, Fitness Center, Golf Course, Pool
Finance and Tax Information
- Home Owners Association Fee Includes: Maintenance Grounds
- Home Owners Association Fee: 143
- Tax Year: 2024
Other Features
- Appliances: Refrigerator, Microwave, Electric Range, Dishwasher
- Association Name: Jubilee Additionat LPGA HOA
- Interior Features: Ceiling Fan(s), Split Bedrooms
- Legal Description: LOT 95 LIONSPAW JUBILEE ADDITION PHASE B MB 47 PGS 36-38 INC PER OR 5166 PG 0729 PER OR 6685 PG 4536
- Levels: One
- Parcel Number: 5208-01-00-0950
- Style: Contemporary
- Views: 11
Similar Properties
Nearby Subdivisions
Bayberry
Bayberry Lakes
Grand Champion Sw 29 Ph 02
Grande Champion
Grande Championpcl Sw28 Ph 1
Gray Hawk Un Ii
Highridge Estates
Highridge Estates Rep
Highridge Estates Rep 02
Highridge Estates Sec 06 07
Integrated Lpga Ph A
Integrated Lpga Ph B
Joyelle At Lpga Intl
Latitude
Latitude Margaritaville At Day
Latitude/daytona Beach Cloar
Latitude/daytona Beach Ph 1
Latitude/daytona Beach Ph 2b
Latitude/daytona Beach Ph 3b
Latitude/daytona Beach Ph 4a
Latitude/daytona Beach Ph 7
Legends Preserve
Legends Preserve Reserve Seri
Legends Preserve - Signature
Legends Preserve Ph 1
Lennar At Preserve At Lpga
Links Terph 1
Links Terrace
Links Terrace Ph 1
Lionspan Jubilee Add Ph B
Lionspaw
Lionspaw Jubilee Add Ph B
Lionspaw Tr E
Lpga
Mocaic
Mosaic
Mosaic Ph 1a
Mosaic Ph 1b
Mosaic Ph 1b1
Mosaic Ph 1b2
Mosaic Phase 1a
Mosaic Phase 1b-1
Mosaic Phase 1b1
Not On List
Not On The List
Opal Hill
Opal Hill Lpga International
Opal Hill Unit 02 At Lpga
Other
Preserve At Lpga
Preservelpga
Promenade Ph 02 Lpga Intl

- Natalie Gorse, REALTOR ®
- Tropic Shores Realty
- Office: 352.684.7371
- Mobile: 352.584.7611
- Fax: 352.584.7611
- nataliegorse352@gmail.com



















































