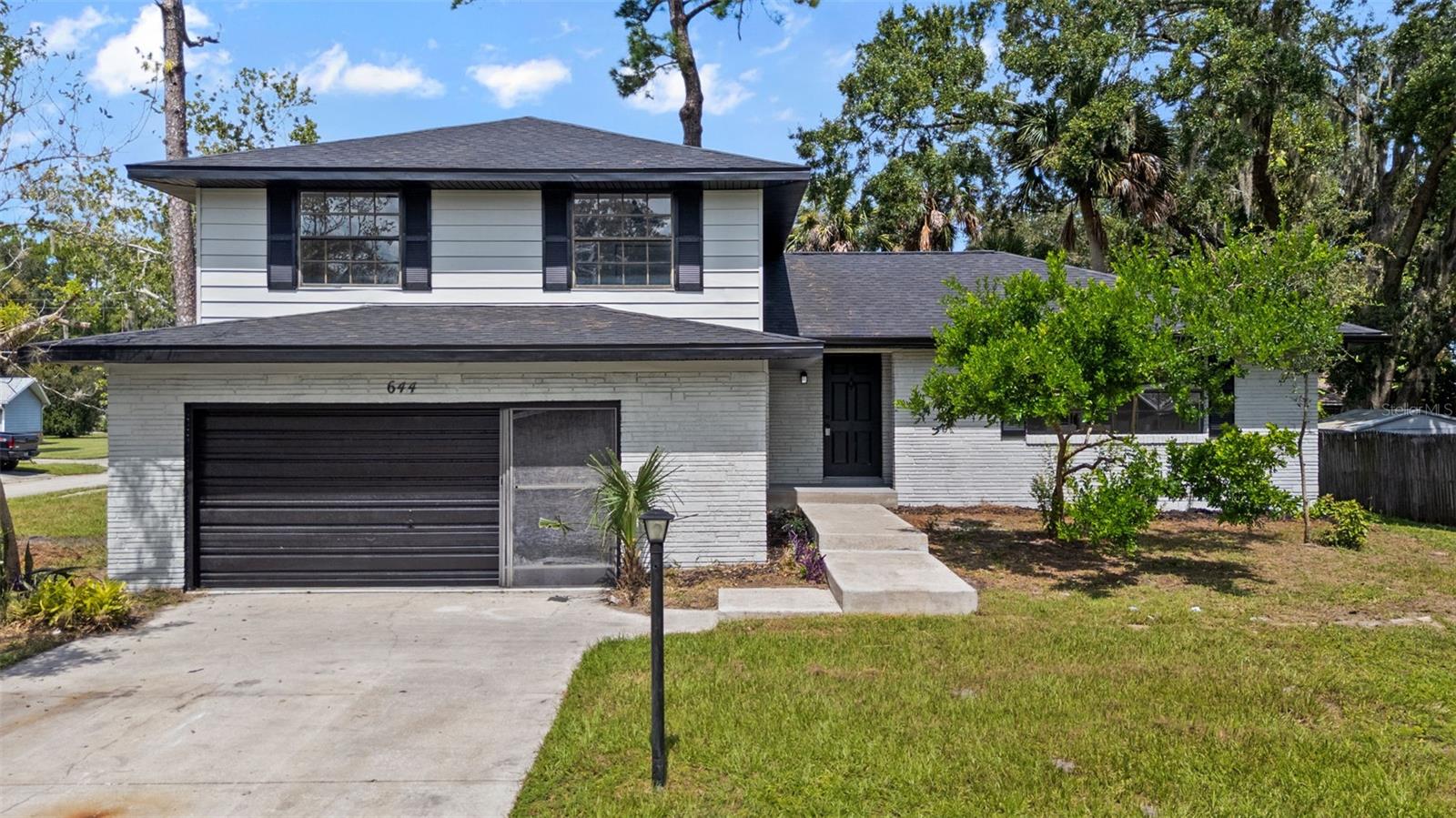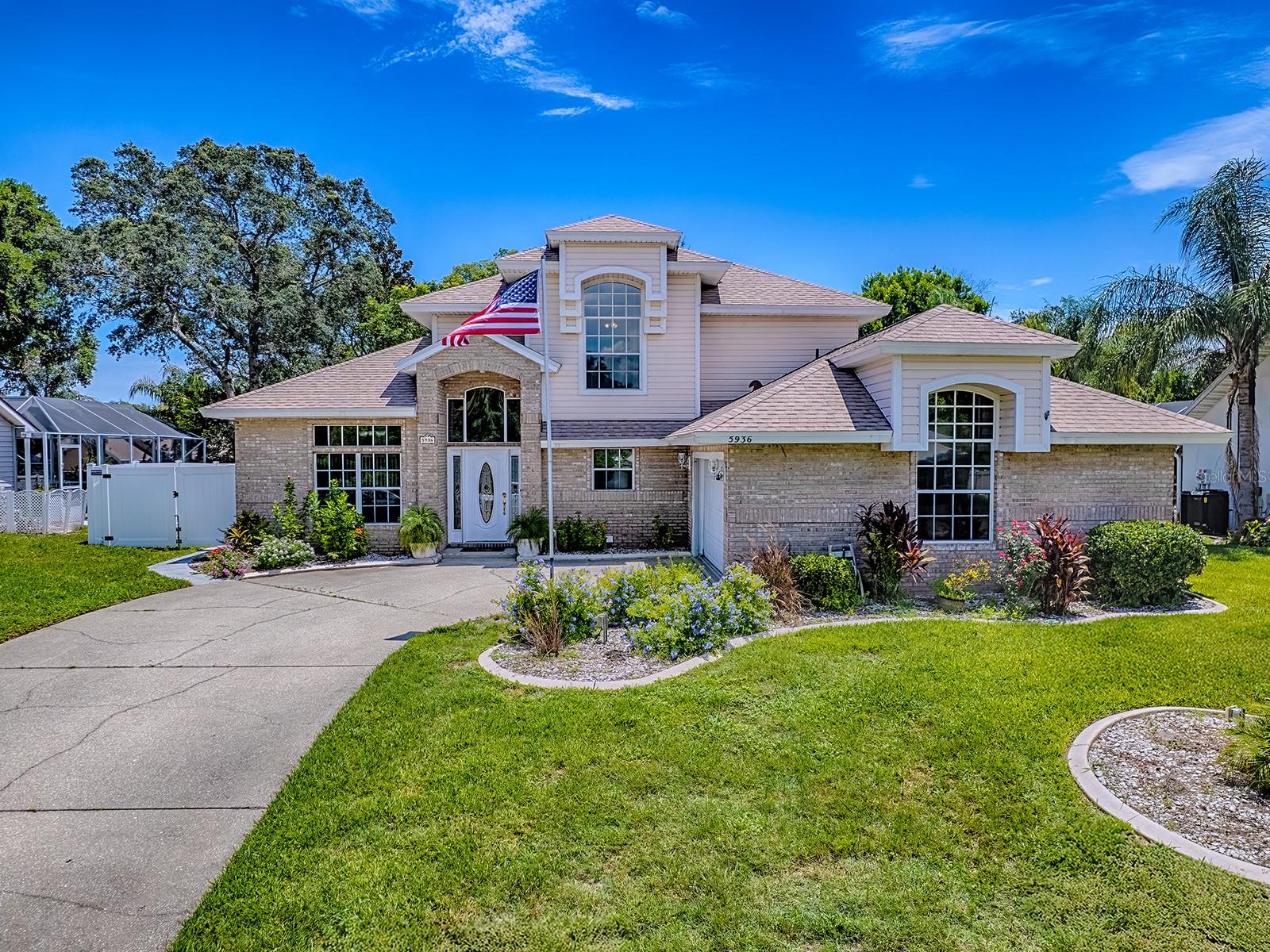823 Wooddusk Drive, Port Orange, FL 32127
Property Photos

Would you like to sell your home before you purchase this one?
Priced at Only: $379,900
For more Information Call:
Address: 823 Wooddusk Drive, Port Orange, FL 32127
Property Location and Similar Properties
- MLS#: 1212260 ( Residential )
- Street Address: 823 Wooddusk Drive
- Viewed: 156
- Price: $379,900
- Price sqft: $162
- Waterfront: No
- Year Built: 2000
- Bldg sqft: 2343
- Bedrooms: 3
- Total Baths: 2
- Full Baths: 2
- Garage / Parking Spaces: 2
- Additional Information
- Geolocation: 29 / -81
- County: VOLUSIA
- City: Port Orange
- Zipcode: 32127
- Subdivision: Woodlake
- Elementary School: Sugar Mill
- Middle School: Silver Sands
- High School: Spruce Creek
- Provided by: Adams, Cameron & Co., Realtors

- DMCA Notice
-
DescriptionWelcome to this charming and well maintained 3 bed, 2 bath lakefront home in the serene and sought after Woodlake community. $0 down financing eligible. No flooding, high and dry. From the moment you arrive, you'll appreciate the inviting curb appeal, the extra long driveway, and the peaceful ambiance of the tranquil neighborhood. High and dry, never flooded. New Roof, New A/C with surge protector and New Commercial Water Heater with instant hot water. This thoughtfully designed split floor plan offers both comfort and functionality. Step inside to find soaring vaulted ceilings and solid surface flooring throughout, creating an open and airy ambiance. The kitchen features granite counters, recessed lighting, full stainless steel appliance package and a cozy breakfast nook overlooking the peaceful lake. Enjoy formal meals in the elegant dining room or unwind in the sunroom that's flooded with natural light and offers a beautiful view of the lake...Continued... Just off the sunroom, the screened porch provides the perfect spot to relax and enjoy gentle breezes and serene water views. Outdoor enthusiasts will appreciate the opportunity to fish right from your backyard. The generous primary suite is a true retreat, complete with a walk in closet and a luxurious ensuite bathroom featuring a double sink vanity, a walk in shower and a soothing garden tub. This home's prime location is just minutes from the Intracoastal, pristine beaches, and an array of dining, shopping, and entertainment options. Whether you're looking for a peaceful retreat or a home near all the action, this property offers the best of both worlds. Don't miss this opportunity to make this home your own! All information recorded in the MLS is intended to be accurate but cannot be guaranteed.
Payment Calculator
- Principal & Interest -
- Property Tax $
- Home Insurance $
- HOA Fees $
- Monthly -
For a Fast & FREE Mortgage Pre-Approval Apply Now
Apply Now
 Apply Now
Apply NowFeatures
Building and Construction
- Flooring: Tile, Vinyl
- Roof: Shingle
School Information
- High School: Spruce Creek
- Middle School: Silver Sands
- School Elementary: Sugar Mill
Garage and Parking
- Parking Features: Attached, Garage
Eco-Communities
- Water Source: Public
Utilities
- Cooling: Central Air, Electric
- Heating: Central, Electric
- Pets Allowed: Yes
- Sewer: Public Sewer
- Utilities: Electricity Connected
Finance and Tax Information
- Home Owners Association Fee Includes: Maintenance Grounds
- Home Owners Association Fee: 55
- Tax Year: 2024
Other Features
- Appliances: Washer, Refrigerator, Microwave, Electric Range, Dryer, Dishwasher
- Association Name: Woodlake
- Interior Features: Breakfast Nook, Ceiling Fan(s), Eat-in Kitchen, Split Bedrooms, Vaulted Ceiling(s), Walk-In Closet(s)
- Legal Description: LOT 20 & E 10 FT LOT 19 WOODLAKE SUB MB 42 PGS 33-34 INC PER OR 4453 PG 4552 PER OR 5553 PG 3266 PER OR 6536 PG 0561 PER OR 7853 PG 0877
- Levels: One
- Parcel Number: 6309-24-00-0200
- Views: 156
Similar Properties
Nearby Subdivisions
Allandale
Bayridge
Bayview Home
Baywood
Baywood Rep
Baywood Rep 02
Bentwood
Bentwood Ph 03
Bob Zuber
Cambridge
Cambridge Acres
Cambridge Villas
Carter Norwood
Central Park
Commonwealth
Countryside
Countryside Pud
Countryside Pud Ph 04c
Countryside Sub
Countryside West
Cypress Cove
Cypress Cove Ph 01 Rep
Dagwood Acres
Deep Forest
Deep Forest Village
Devonwood
Dunlawton
Falcon Crest
Falcon Crest Rep
Fleming Fitch
Flemings Port Orange
Foxboro
Foxboro Ph 03
Golden Pond
Golden Pond Estates
Halifax Estates
Halifax Mobile
Halifax Mobile Estates Unrec 1
Halifax Shores
Halifax Shores Rep 02
Hamlet
Hamlet Add 01
Harbor Oaks
Harbor Point
Harbor Point Ph 03
Harbour Town
Harbour Town Village
Harbour Village Condo
Leisure Villas
Lone Oak
Marshall
Norwood
Not Applicable
Not In Subdivision
Not On The List
Oakland Park
Oakland Park Ph 02
Ocean View Sec Halifax Estates
Other
Palmas Bay Club
Palms Del Mar
Powers
Riverview
Riverwodo Pud Ph 08
Riverwood
Riverwood Ph 04a
Riverwood Ph 05
Riverwood Ph 06 Pud
Riverwood Ph 08 Pud
Riverwood Plantation
Rolling Hills Estate
Shallowbrook At Dunlawton Hill
Sky Meadows
Skylake
Skylake Ph 02
Sleepy Hollow
Sleepy Hollow Unit 01
Southern Pines
Southport
Spruce Creek Estates
Spruce Creek Village
Spruce Creek Woods
Sun Lake Estates
Surfside Park
Sweetwater Hills
Sweetwater Hills Unit 01
Sweewater Hills
The Woods
Towering Oaks
Unatin
Venetian Way
Virginia Heights
Virginia Heights Port Orange
Westport Reserve
Wilbersea 02
Wilbur By Sea
Wilbur By Sea 01
Wilbur By Sea 02
Wilbur By The Sea
Wilbur Dev Companys
Wilburbythesea
Woodlake
Woods Port Orange
Woods Port Orange Unit 01

- Natalie Gorse, REALTOR ®
- Tropic Shores Realty
- Office: 352.684.7371
- Mobile: 352.584.7611
- Fax: 352.799.3239
- nataliegorse352@gmail.com


















































