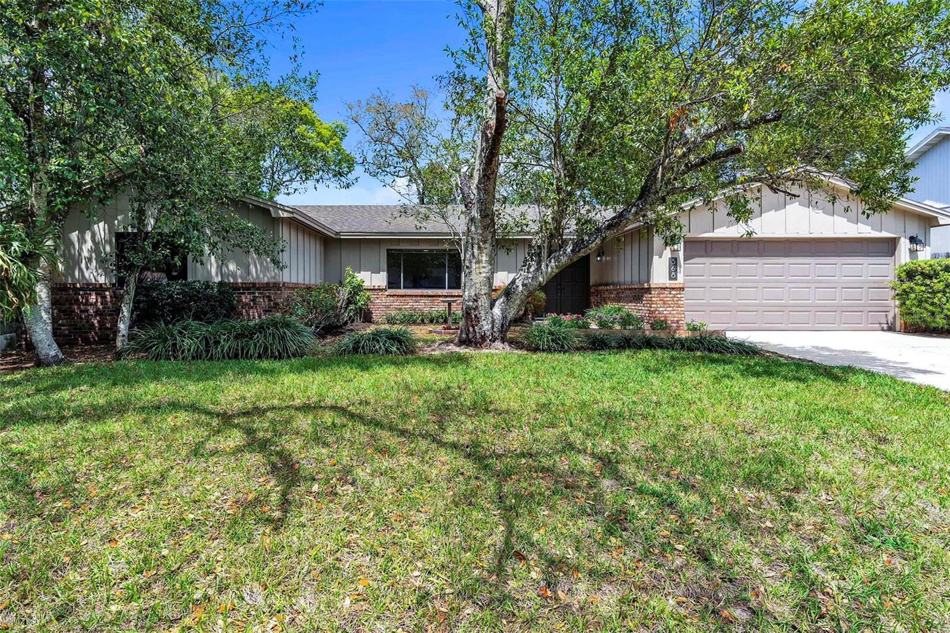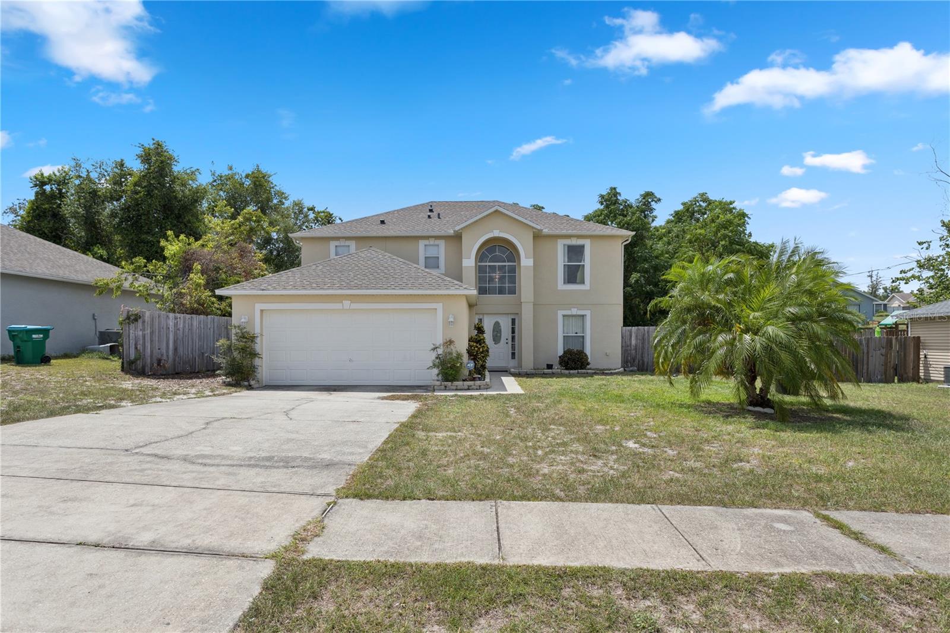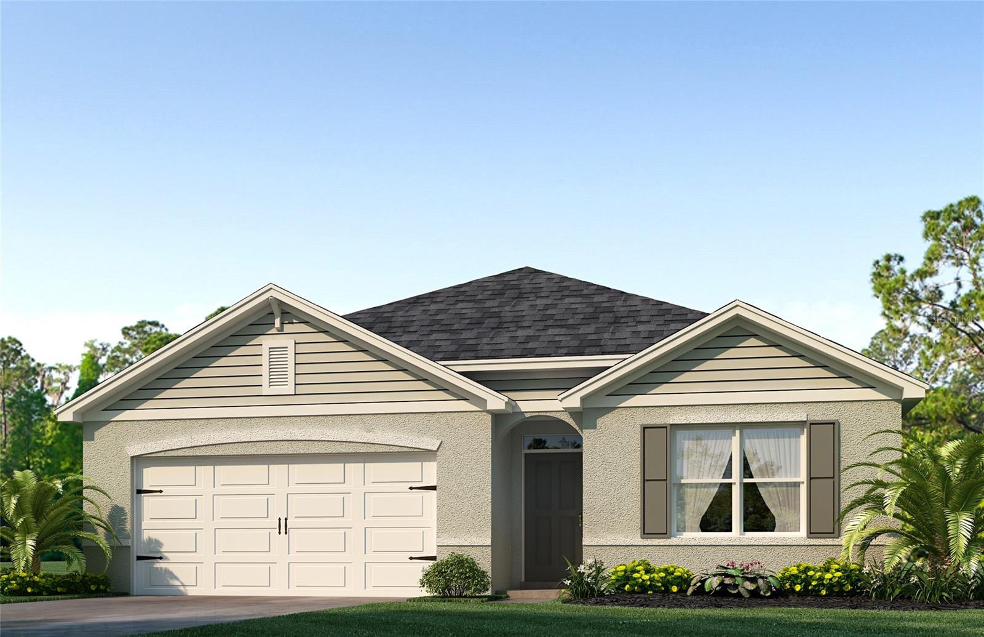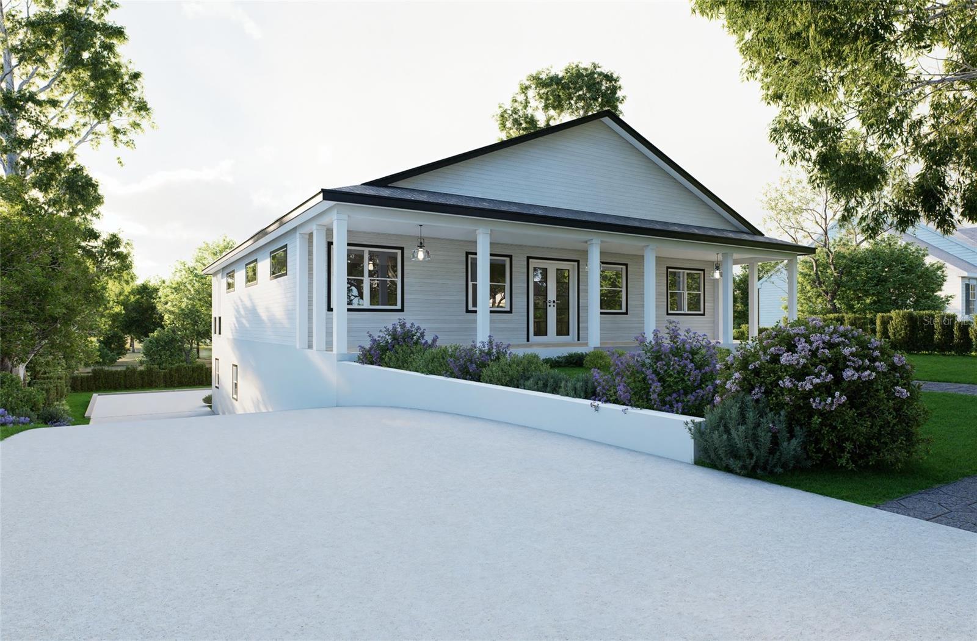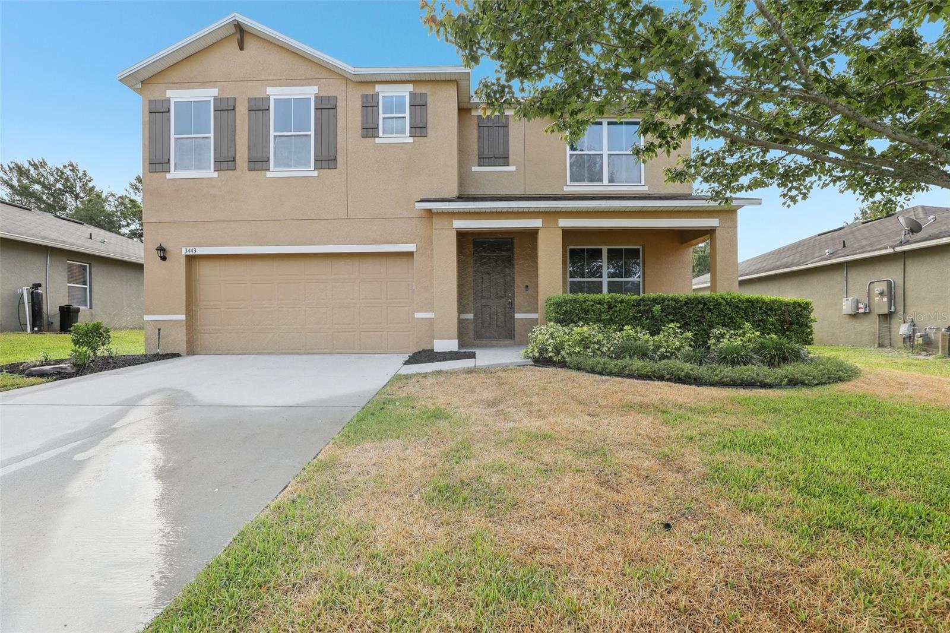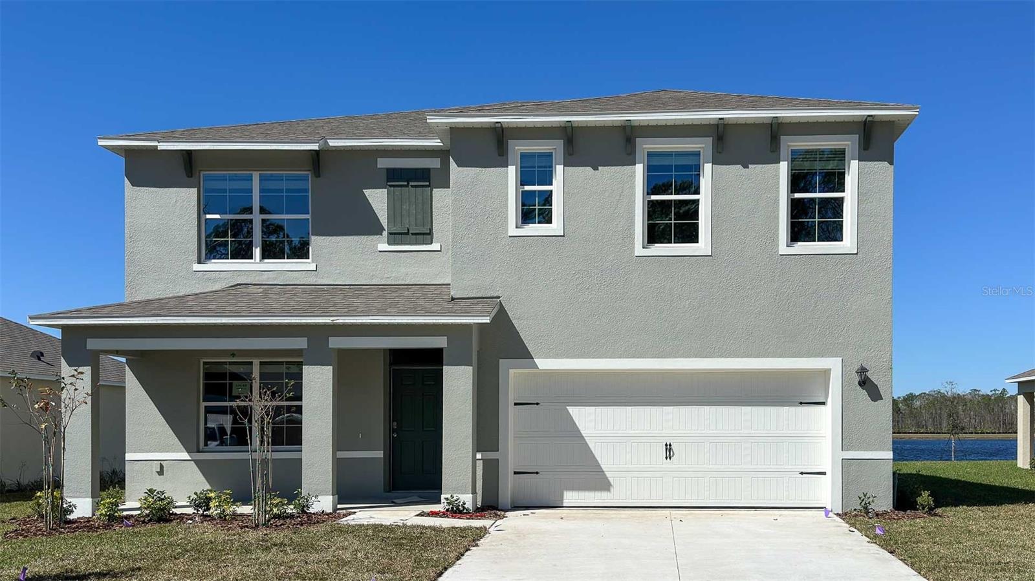3348 Heath Drive, Deltona, FL 32725
Property Photos

Would you like to sell your home before you purchase this one?
Priced at Only: $414,800
For more Information Call:
Address: 3348 Heath Drive, Deltona, FL 32725
Property Location and Similar Properties
- MLS#: 1213828 ( Residential )
- Street Address: 3348 Heath Drive
- Viewed: 38
- Price: $414,800
- Price sqft: $167
- Waterfront: No
- Year Built: 2006
- Bldg sqft: 2483
- Bedrooms: 3
- Total Baths: 2
- Full Baths: 2
- Garage / Parking Spaces: 2
- Additional Information
- Geolocation: 29 / -81
- County: VOLUSIA
- City: Deltona
- Zipcode: 32725
- Subdivision: Not On The List
- Elementary School: Timbercrest
- Middle School: Galaxy
- High School: Deltona
- Provided by: Florida Homes Realty & Mortgage

- DMCA Notice
-
DescriptionThis fine home is built in an elevated area of the community which diminishes having flood waters on it in a hurricane. Awesome location around 25 miles to New Smyrna Beach and about 45 miles to Orlando Disney World. This home has the rare heated pool and in ground attached hot tub/spa combinations with screened in lanai and covered patio area. New natural gas pool heater, salt pool conversion, new pump and phone app pool remote controls installed in 2022. Backs to greenbelt nice privacy touch. Street has actual concrete transition curb, sidewalks and street lights for convenient long walks. Just a short hop across I4 to fine dining/arts in Deland. Home is a short travel of about 2 miles to get to I 4. Spacious vaulted high ceilings and decor shelving features built in throughout. Comfy, cozy, conveniently located
Payment Calculator
- Principal & Interest -
- Property Tax $
- Home Insurance $
- HOA Fees $
- Monthly -
For a Fast & FREE Mortgage Pre-Approval Apply Now
Apply Now
 Apply Now
Apply NowFeatures
Building and Construction
- Flooring: Laminate, Tile
- Roof: Shingle
Land Information
- Lot Features: Few Trees, Greenbelt, Sprinklers In Front, Sprinklers In Rear
School Information
- High School: Deltona
- Middle School: Galaxy
- School Elementary: Timbercrest
Garage and Parking
- Parking Features: Additional Parking, Attached, Garage, Garage Door Opener, On Street
Eco-Communities
- Water Source: Public
Utilities
- Cooling: Central Air, Electric
- Heating: Central, Natural Gas
- Pets Allowed: Yes
- Road Frontage Type: City Street
- Sewer: Public Sewer
- Utilities: Cable Available, Electricity Connected, Natural Gas Connected, Sewer Connected, Water Available, Water Connected
Amenities
- Association Amenities: Basketball Court, Pool
Finance and Tax Information
- Home Owners Association Fee: 31
- Tax Year: 2024
Other Features
- Appliances: Washer, Refrigerator, Microwave, Gas Range, Dryer, Disposal, Dishwasher
- Association Name: Vista C.A.M.
- Furnished: Negotiable
- Interior Features: Breakfast Bar, Breakfast Nook, Ceiling Fan(s), Eat-in Kitchen, Open Floorplan, Pantry, Primary Bathroom -Tub with Separate Shower, Split Bedrooms, Vaulted Ceiling(s), Walk-In Closet(s)
- Legal Description: LOT 268 ARBOR RIDGE UNIT 4 MB 53 PGS 39-41 INC PER OR 5844 PG 2663 PER OR 5967 PG 3656 PER OR 8180 PG 3762
- Levels: One
- Parcel Number: 8105-24-00-2680
- Style: Contemporary
- Views: 38
Similar Properties
Nearby Subdivisions
Arbor Rdg Un 5
Arbor Ridge
Arbor Ridge Unit 02
Autumn Woods
Coventry Rep
Coventry Subdivision
Delton Lakes Un 04
Deltona
Deltona Lakes
Deltona Lakes Unit 01
Deltona Lakes Unit 02
Deltona Lakes Unit 03
Deltona Lakes Unit 03 Tr I & H
Deltona Lakes Unit 04
Deltona Lakes Unit 05
Deltona Lakes Unit 07
Deltona Lakes Unit 09
Deltona Lakes Unit 09 Rep
Deltona Lakes Unit 11
Deltona Lakes Unit 16
Deltona Lakes Unit 24
Deltona Lakes Unit 25
Deltona Lakes Unit 26
Deltona Lakes Unit 31
Deltona Lakes Unit 65
Deltona Lakes Unit 66
Deltona Lakes Unit 71
Deltona Lakes Unit 72
Deltons Lake Un 07
Emerald Hlnds
Hampton Oaks
Lake Baton Estates
None
Not In Subdivision
Not On The List
Orange City Estates Un 03
Other
Pine Trace
Pinewood
Rochelle Rdg
Saxon Ridge Ph 03
Stone Island Estates
Stone Island Estates Un 03
Stone Island Estates Unit 03
Timbercrest
Timbercrest Add 01
Timbercrest Add 02
Wilsons 014 Sw 014

- Natalie Gorse, REALTOR ®
- Tropic Shores Realty
- Office: 352.684.7371
- Mobile: 352.584.7611
- Fax: 352.584.7611
- nataliegorse352@gmail.com


