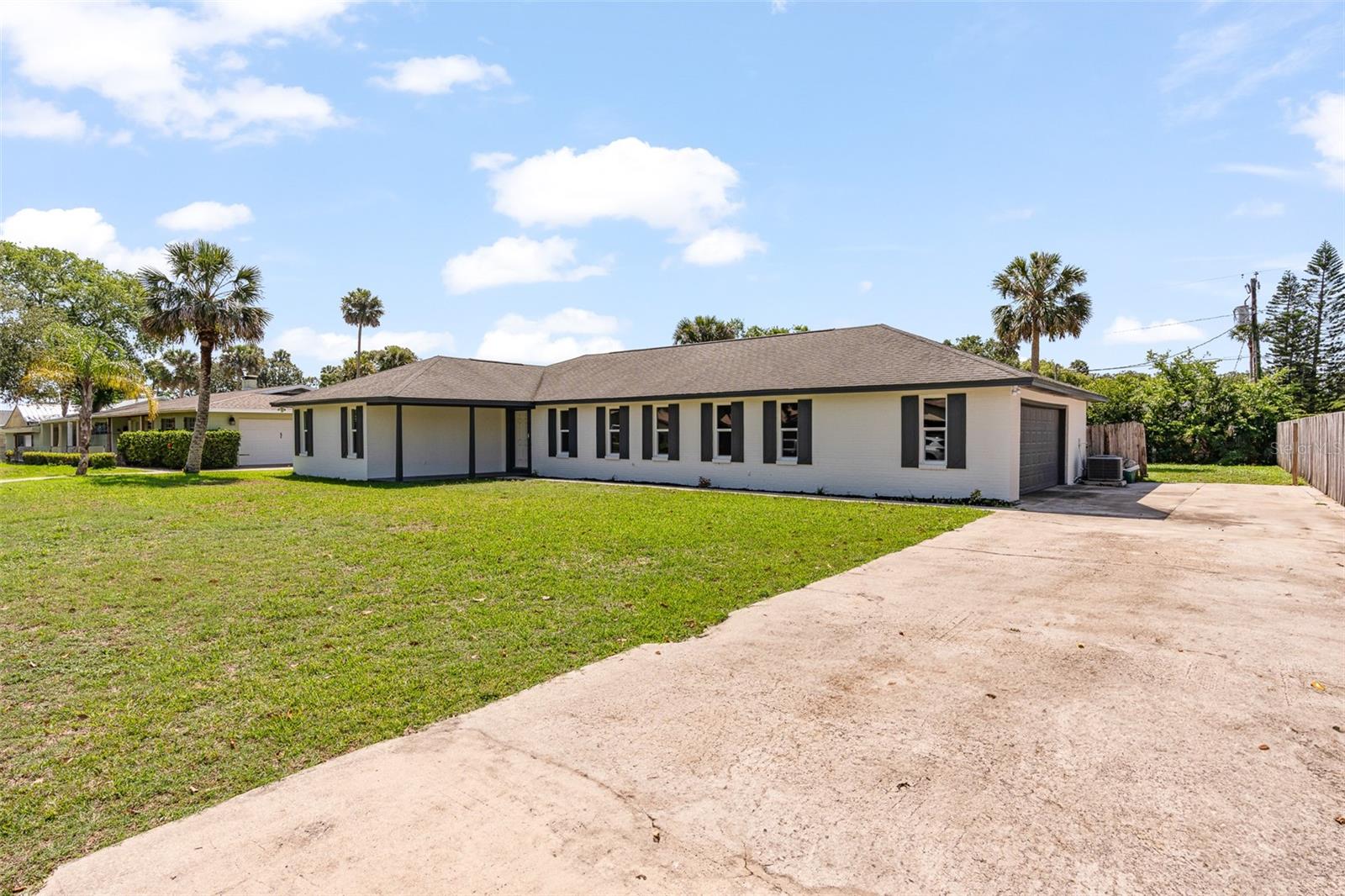31 Old Sunbeam Drive, South Daytona, FL 32119
Property Photos

Would you like to sell your home before you purchase this one?
Priced at Only: $350,000
For more Information Call:
Address: 31 Old Sunbeam Drive, South Daytona, FL 32119
Property Location and Similar Properties
- MLS#: 1214357 ( Residential )
- Street Address: 31 Old Sunbeam Drive
- Viewed: 28
- Price: $350,000
- Price sqft: $127
- Waterfront: No
- Year Built: 1993
- Bldg sqft: 2761
- Bedrooms: 3
- Total Baths: 2
- Full Baths: 2
- Garage / Parking Spaces: 2
- Additional Information
- Geolocation: 29 / -81
- County: VOLUSIA
- City: South Daytona
- Zipcode: 32119
- Subdivision: Bryan Cave Estates
- Provided by: RE/MAX Signature

- DMCA Notice
-
DescriptionElegant Lakefront Living in Sought After South Daytona/Port Orange Discover the perfect blend of comfort, style, and sophistication in this stunning brick and concrete block residence nestled in the desirable Brian Cave neighborhood. This impeccably maintained 3 bedroom, 2 bathroom corner lot home boasts a sparkling lake view, offering serene natural beauty right from your own backyard perfect for peaceful mornings and enchanting evenings. Step inside and be greeted by soaring skylights that bathe the living room, master bath, and laundry room in radiant natural light. The thoughtfully designed layout includes a spacious screened Florida room, ideal for entertaining or simply unwinding with a view of the water and visiting waterfowl. No history of flooding in the past. Come see for yourself why this may be the best value in Central Florida. Low HOA fee is $12 per month, is super low too. Central Florida has so much to offer with natural beauty, golfing and the beaches.
Payment Calculator
- Principal & Interest -
- Property Tax $
- Home Insurance $
- HOA Fees $
- Monthly -
For a Fast & FREE Mortgage Pre-Approval Apply Now
Apply Now
 Apply Now
Apply NowFeatures
Building and Construction
- Fencing: Back Yard, Chain Link
- Flooring: Laminate, Tile, Other
- Roof: Shingle
Garage and Parking
- Parking Features: Attached, Garage
Eco-Communities
- Water Source: Public
Utilities
- Cooling: Central Air, Electric
- Heating: Central, Electric, Heat Pump
- Pets Allowed: Yes
- Road Frontage Type: City Street
- Sewer: Public Sewer
- Utilities: Cable Available, Electricity Connected, Sewer Connected
Finance and Tax Information
- Home Owners Association Fee: 132
Other Features
- Appliances: Water Softener Owned, Washer, Microwave, Ice Maker, Electric Water Heater, Electric Range, Electric Cooktop, Dishwasher
- Furnished: Unfurnished
- Interior Features: Breakfast Bar, Ceiling Fan(s), Open Floorplan, Primary Bathroom -Tub with Separate Shower, Solar Tube(s), Split Bedrooms, Vaulted Ceiling(s), Walk-In Closet(s)
- Legal Description: LOT 44 THE ORCHARD PHASE II MB 44 PG 24 PER OR 4269 PG 2137 PER OR 5835 PGS 2614-2615 PER OR 6304 PGS 3151-3153 INC PER OR 6837 PG 2665 PER OR 7249 PG 4697 PER OR 7342 PG 4200
- Levels: One
- Parcel Number: 633740000440
- Style: Contemporary
- Views: 28
Similar Properties
Nearby Subdivisions
Alcott
Alto Pino
Beckman
Beulah Manor
Big Tree Meadows
Big Tree Shores
Big Tree Village
Big Tree Village Duplexes
Big Tree Village Ph 01
Big Tree Village Ph 04
Brentwood Park
Bryan Cave Estates
Country Club Gardens
Country Club Gardens Blake
Coventry Forest
Daytona Estates
Ganymede
Golf View Sec 11
Golfview
Golfview Sec 01
Golfview Sec 04
Green Acres
Greenbriar
Greenbriar Estates
Greenbriar Estates Add 03
Harborside
Lantern Park
Latern Park
Melodie Park
Not In Subdivision
Oak Lea Village
Oak Lea Village Sec 02
Oak Lea Village Sec 05
Orchard
Orchard Ph 01
Orchard Phase Ii
Other
Palm Grove
Palm Grove Add 06
Palm Grove Add 09
Palm Grove Fifth Addition
Palm Harbor Estates
Palm Harbor Estates Add 03
Riverwood Village Condo
Sandy Point
Sandy Point Resub
Sherwood Forest
West Shore Park

- Natalie Gorse, REALTOR ®
- Tropic Shores Realty
- Office: 352.684.7371
- Mobile: 352.584.7611
- Fax: 352.584.7611
- nataliegorse352@gmail.com







































