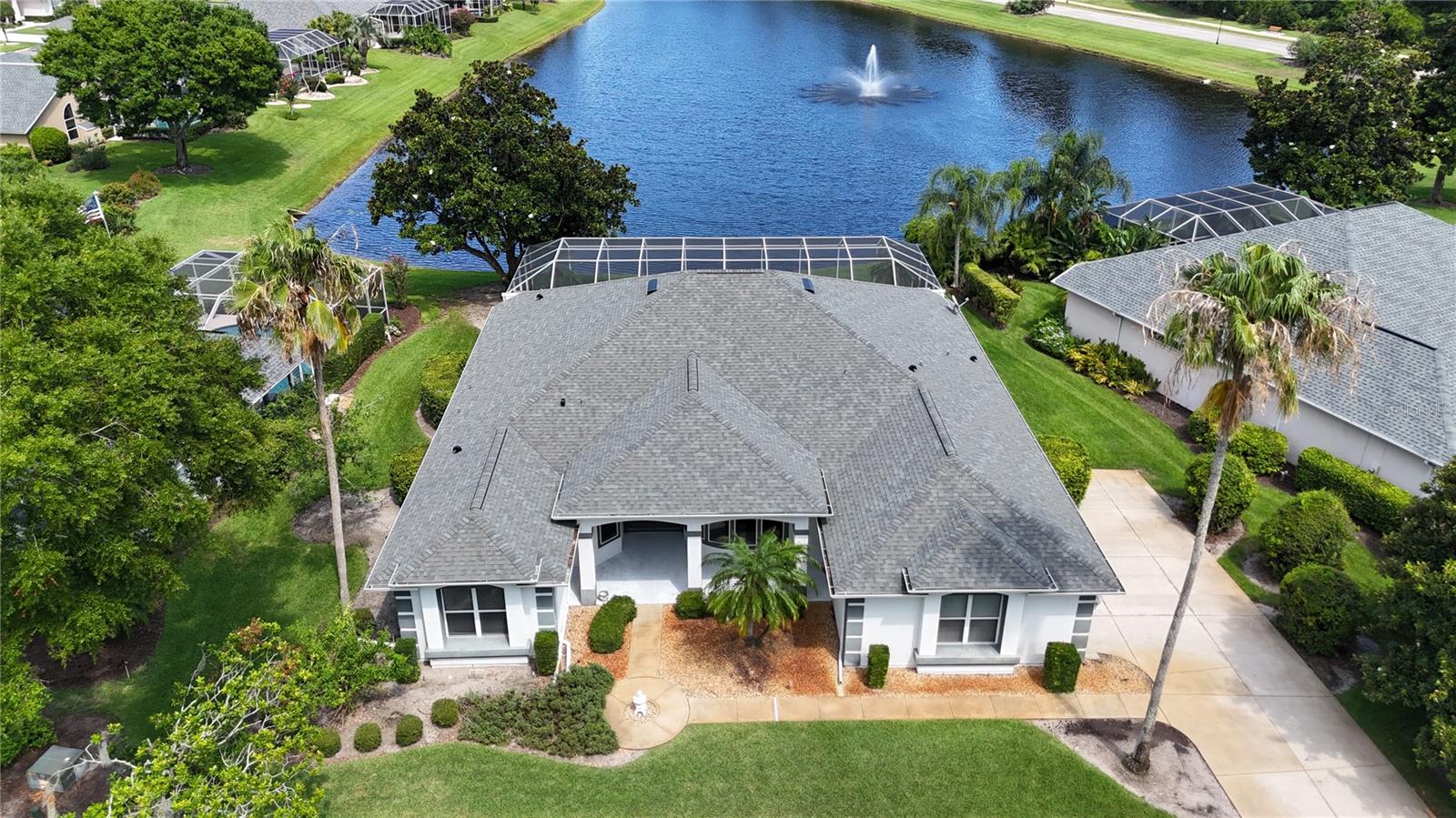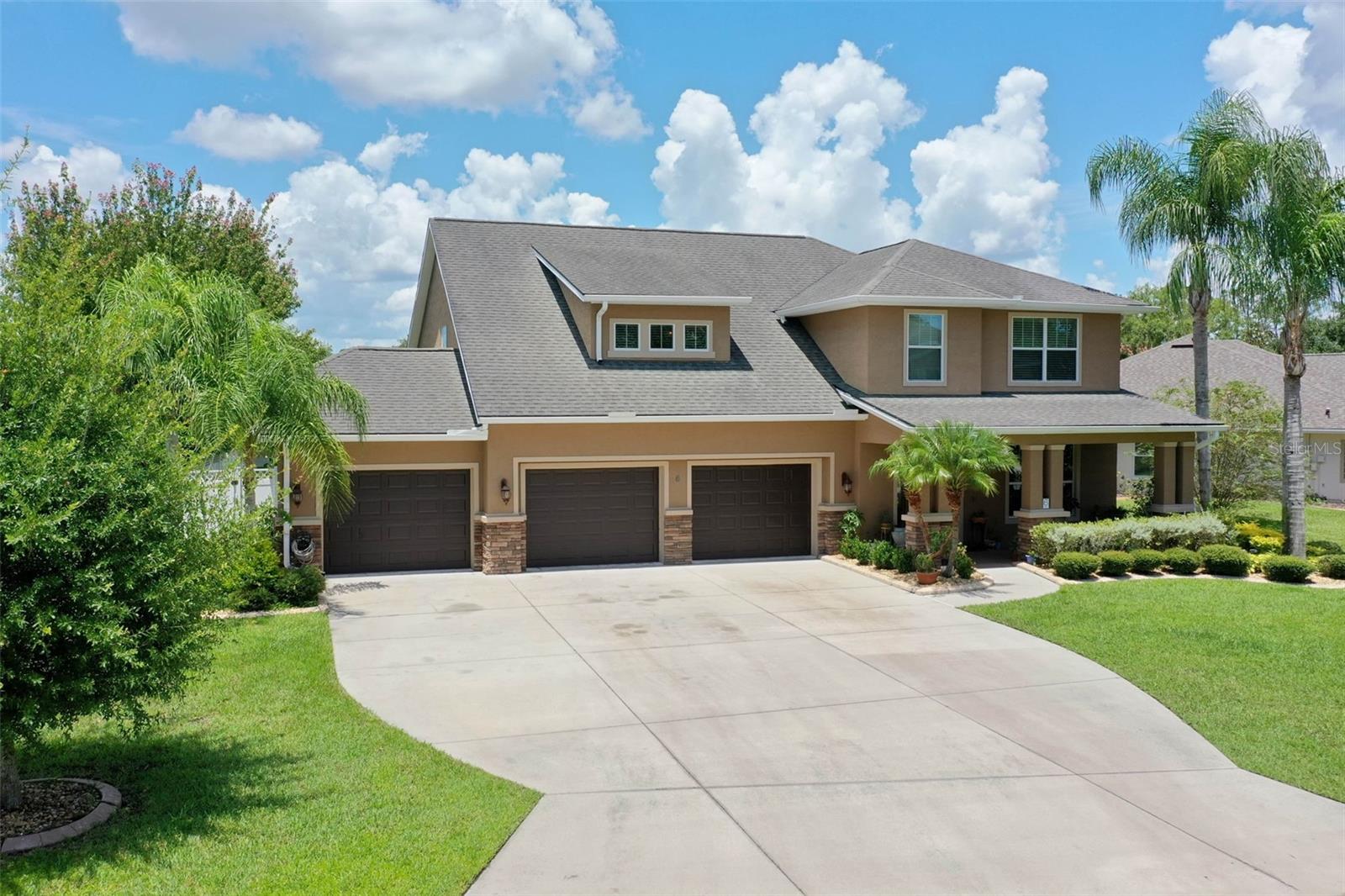7 Traceway Court, Ormond Beach, FL 32174
Property Photos

Would you like to sell your home before you purchase this one?
Priced at Only: $599,950
For more Information Call:
Address: 7 Traceway Court, Ormond Beach, FL 32174
Property Location and Similar Properties
- MLS#: 1214794 ( Residential )
- Street Address: 7 Traceway Court
- Viewed: 121
- Price: $599,950
- Price sqft: $218
- Waterfront: No
- Year Built: 2001
- Bldg sqft: 2750
- Bedrooms: 4
- Total Baths: 2
- Full Baths: 2
- Garage / Parking Spaces: 2
- Additional Information
- Geolocation: 29 / -81
- County: VOLUSIA
- City: Ormond Beach
- Zipcode: 32174
- Subdivision: Southern Trace
- Provided by: Deuces Realty

- DMCA Notice
-
DescriptionBUY WITH CONFIDENCE; HOME WARRANTY & LIFETIME WINDOW PROTECTION INCLUDED. Over $150,000 put into this remodel!!! Welcome to your turn key dream home, nestled on a gorgeous third of an acre lot. This stunning 4 bedroom, 2 bath home offers everything you've been looking for and has been completely and meticulously renovated where every detail has been thoughtfully curated, ensuring the utmost in style, comfort and visual harmony. Home sits on a beautiful, professionally landscaped lot that features lush, tropical greenery, mature oak trees, and a tranquil pond and is ideally situated at the end of a quiet cul de sac. As you enter the home through the brand new double etched glass doors and charming front porch adorned with stone accents, you'll be in awe of the unique architectural features this home has to offer. The volume ceilings, attractive niches, gorgeous LVP flooring, tasteful color palette, and high end finishes, all exude elegance and the perfect blend of modern and trad itional elements that make every aspect of this home appealing and inviting. The newly modeled and intuitive design of the state of the art kitchen is truly the heart of the home, featuring top of the line brand new stainless steel appliances, brand new 42 inch, soft close wood cabinets with dovetail soft close drawers, gorgeous quartz countertops and oversized center island with storage, overhead pendant lighting, real marble backsplash, custom wood range hood, complete with wall oven and microwave make the kitchen a chef's haven. The open and airy family room showcases a custom, true stone, floor to ceiling fireplace wall that is accentuated by a real wood mantel, remote controlled smart electric fireplace insert, and an articulating TV mount that fits up to an 86 inch TV. The owner's suite has an unobstructed view of the pond with water fountain, French glass doors that lead to the covered and screened lanai and boasts an expansive, fully custom ensuite that is an absolute show stopper designed to provide style and sophistication that encompass the ultimate in luxury and features an impressively large step in glass shower with porcelain tile, built in hidden niche, dual shower heads, dual custom vanities with quartz countertops and two large walk in closets. On the opposite side of the house are three additional bedrooms, each generously sized, providing comfortable spaces for family members or guests, and an updated full bathroom with porcelain tile and custom quartz vanity. Other key notable features include: fully fenced back yard, able to store a boat or an RV and have the option of putting another gate on the back side of the fence to allow easy and straight pull through access of a boat or an RV to the road behind the house, roof (2023), HVAC (2020), water heater (2024), new windows with LIFETIME WARRANTY , new lighting throughout, new fans throughout, all new plumbing fixtures, new garage door opener, generator outlet, new paint interior & exterior, new LVP floors, new garage floor paint. Traceways is a quiet, well established neighborhood, that offers the perks of city living yet its conveniently tucked away just enough, making it a true hidden gem community that offers a unique blend of charm and affordability in one of the best locations in Ormond Beach with it's close proximity to beaches, shopping, dining establishments, recreational facilities and easy access to SR 40, I 95, and I 4
Payment Calculator
- Principal & Interest -
- Property Tax $
- Home Insurance $
- HOA Fees $
- Monthly -
For a Fast & FREE Mortgage Pre-Approval Apply Now
Apply Now
 Apply Now
Apply NowFeatures
Building and Construction
- Fencing: Back Yard, Fenced, Full, Vinyl
- Flooring: Tile, Other
- Roof: Shingle
Land Information
- Lot Features: Cul-De-Sac, Many Trees
Garage and Parking
- Parking Features: Attached, Garage Door Opener
Eco-Communities
- Water Source: Public
Utilities
- Cooling: Central Air
- Heating: Central
- Pets Allowed: Yes
- Road Frontage Type: Private Road
- Sewer: Public Sewer
- Utilities: Cable Connected, Electricity Connected, Sewer Available, Sewer Connected, Water Available, Water Connected
Finance and Tax Information
- Home Owners Association Fee: 450
- Tax Year: 2025
Other Features
- Appliances: Refrigerator, Microwave, Ice Maker, ENERGY STAR Qualified Refrigerator, ENERGY STAR Qualified Dishwasher, Electric Water Heater, Electric Oven, Electric Cooktop, Dishwasher
- Furnished: Unfurnished
- Interior Features: Breakfast Bar, Ceiling Fan(s), His and Hers Closets, Kitchen Island, Open Floorplan, Pantry, Primary Bathroom - Shower No Tub, Primary Bathroom -Tub with Separate Shower, Split Bedrooms, Vaulted Ceiling(s), Walk-In Closet(s)
- Legal Description: LOT 24 SOUTHERN TRACE MB 44 PGS 200-201 INC PER OR 4645 PG 1 706 PER OR 6240 PG 1037 PER OR 7518 PG 0357 PER OR 7886 PG 2 390 PER OR 8694 PG 1157
- Levels: One
- Parcel Number: 413605000240
- Style: Traditional
- Views: 121
Similar Properties
Nearby Subdivisions
01 01b01d 02 03 03a
Archers Mill
Arrowhead Village
Ashford Lakes Estates
Assessors River Lts Ormond
Aston Park
Autumn Wood
Breakaway Trails
Breakaway Trails Ph 01
Breakaway Trails Ph 02
Breakaway Trails Ph 03
Breakaway Trails Ph 03 Unit 01
Breakaway Trls Ph 1 Un 1
Broadwater
Brookwood
Cameo Point
Cameo Point Unit 02
Carrollwood
Castlegate
Chelsea Place
Chelsea Place Ph 01
Chelsford Heights
Chelsford Heights Uint 05 Ph 1
Coquina Point
Country Acres
Creekside
Culver
Cypress Trail
David Point
Daytona Oak Ridge
Daytona Pines
Daytona Shores
Deer Creek Of Hunter's Ridge
Deer Creek Of Hunters Ridge
Deer Creek Ph 03
Deer Creek Ph 03 Of Hunters Ri
Deerfield Trace
Destination Daytona Condo
Dixie Ormond Estates
Donald Heights
Eagle Rock
Eagle Rock Ranch Sub
Fiesta Heights
Fitch Grant
Forest Grove
Forest Hills
Fountain View
Fox Hollow
Fox Hollow Ph 02
Frst Grove Ormond
Gardenside At Ormond Station
Gardenside Ormond Station
Gardenside Ph 1/ormond Station
Gardenside Ph 1ormond Station
Halifax Plantation
Halifax Plantation Lt 01
Halifax Plantation Ph 01 Sec A
Halifax Plantation Ph 1 Sec O
Halifax Plantation Ph 4 Sec O
Halifax Plantation Sec M-2-b U
Halifax Plantation Sec M2a U
Halifax Plantation Sec M2b U
Halifax Plantation Un 2 Sec P
Halifax Plantation Un Ii
Halifax Plantation Un Ii Dunmo
Halifax Plantation Unit 02
Halifax Plantation Unit 02 Sec
Hammock Trace
Hand
Hand Tr Fitch Grant
Heritage Forest
Hickory Village
Hickory Village Rep
Hilltop Haven
Hunters Rdg Sub Deer Crk Ph 4
Hunters Ridge
Huntington Green/hunters Rdg
Huntington Green/hunters Rdg P
Huntington Greenhunters Rdg
Huntington Greenhunters Rdg P
Huntington Villas Hunters Ridg
Huntington Villas Ph 1a
Huntington Villas Ph 2a
Huntington Woods/hunters Rdg
Huntington Woodshunters Rdg
Il Villaggio
Indian Springs
Laurel Oaks
Lincoln Park
Lindas
Mamaroneck
Middlemore Landings
No Subdivision
Northbrook
Not In Subdivision
Not On The List
Oak Forest
Oak Forest Ph 01-05
Oak Forest Ph 0105
Ormand Lakes Un 12
Ormond Forest Hills
Ormond Golfridge
Ormond Golfridge Estate
Ormond Green
Ormond Heights
Ormond Heights Park
Ormond Lakes
Ormond Lakes Un Iia
Ormond Lakes Unit 08
Ormond Lakes Unit 12
Ormond Terrace
Other
Park Ridge
Pine Hills
Pineland
Pineland Prd Subdivision
Pineland Prd Subphs 2 3
Plantation Bay
Plantation Bay Ph 01a
Plantation Bay Ph 01a Unit 01-
Plantation Bay Sec 01b05
Plantation Bay Sec 01c05
Plantation Bay Sec 1d5
Plantation Bay Sec 1e5
Plantation Bay Sec 2 Af Un 9
Plantation Bay Sec 2a-f Un 7
Plantation Bay Sec 2af
Plantation Bay Sec 2af Un 7
Plantation Bay Sec 2e5
Plantation Bay Sec Idv Un 4
Plantation Bay Sub
Plantation Pines
Plantation Pines Map
Plantation Point, A Condo
Reflections Village
Ridgehaven
Rima Ridge Ranchettes
Rio Vista
Rio Vista Gardens
Rio Vista Gardens 03
River Oaks
River Oaks/ormond Beach Ph 1
River Oaksormond Beach Ph 1
Riverbend Acres
Riverbend Acres Unit 01
Riviera Estates
Riviera Manor
Riviera Oaks
Sable Palms
Saddlers Run
Sanctuary
Sanctuary Ph 02
Sawtooth
Shadow Crossing
Shadow Crossings
Shadow Crossings Unit 02 Hunte
Shadow Crossings Unit 2 Phase
Shadows Crossings
Sherris
Silver Pines
Smokerise Sub
Southern Pines
Southern Pines Unit 03
Southern Trace
Spiveys Farms
Springleaf
Springleaf Un Iii
Sweetser
Sweetser Ormond
Talaquah
The Falls
Tidewater Condo
Timbers Edge
Tomoka Estates
Tomoka Estates Unit 03
Tomoka Meadows
Tomoka Oaks
Tomoka Oaks Cntry Club Estates
Tomoka Oaks Country Club Estat
Tomoka Park
Tomoka Riverfront
Tomoka View
Toscana
Trails
Tropical Mobile Home Village
Tuscany
Tuscany Trails 01
Twin River Estates
Tymber Creek
Tymber Creek Ph 01
Tymber Crk Ph 01
Tymber Crossings
Village Melrose Map
Village Of Pine Run
Village Pine Run Add 01
Waterstone At Halifax Plantati
Westland Village Phase 1 Repla
Wexford
Wexford Reserve
Wexford Reserve Un 1b
Wexford Reserve Un 2
Whispering Oaks
Wildwood Villas Ph 02
Winding Woods
Winding Woods Unit 04
Woodland
Woodlands Ph 01
Woodmere
Woodmere South
Woodmere South Un 03

- Natalie Gorse, REALTOR ®
- Tropic Shores Realty
- Office: 352.684.7371
- Mobile: 352.584.7611
- Fax: 352.799.3239
- nataliegorse352@gmail.com



































































































































