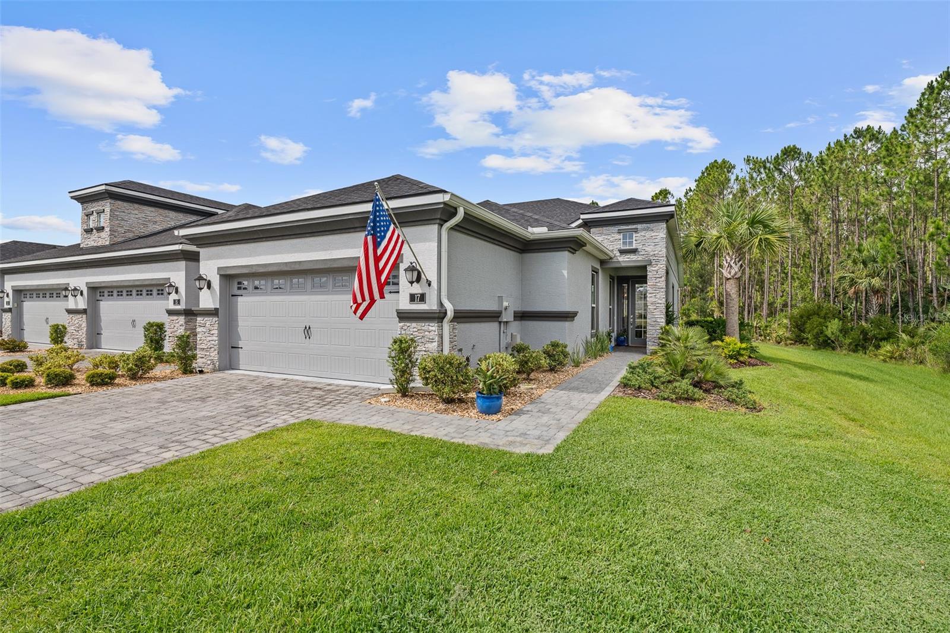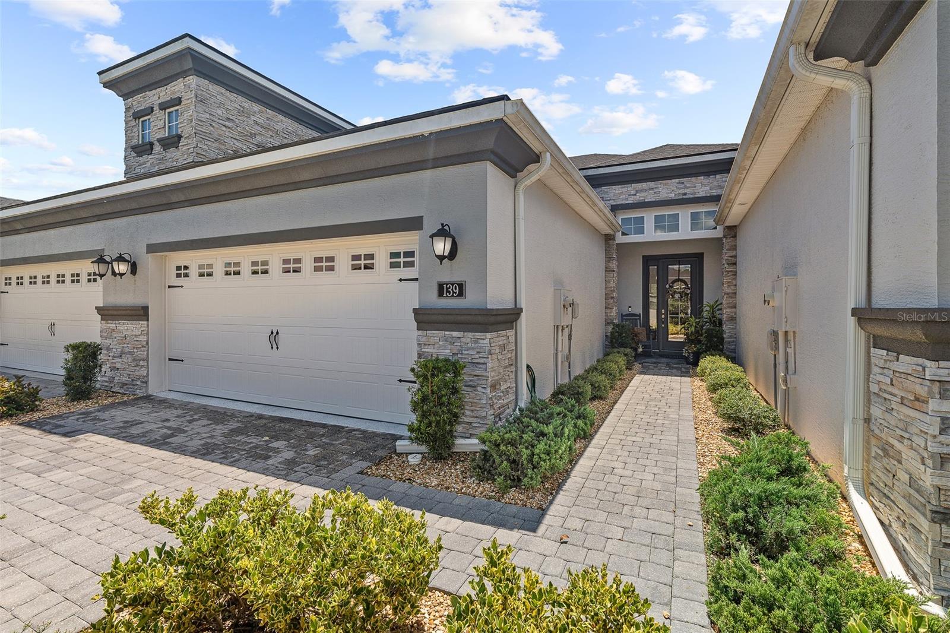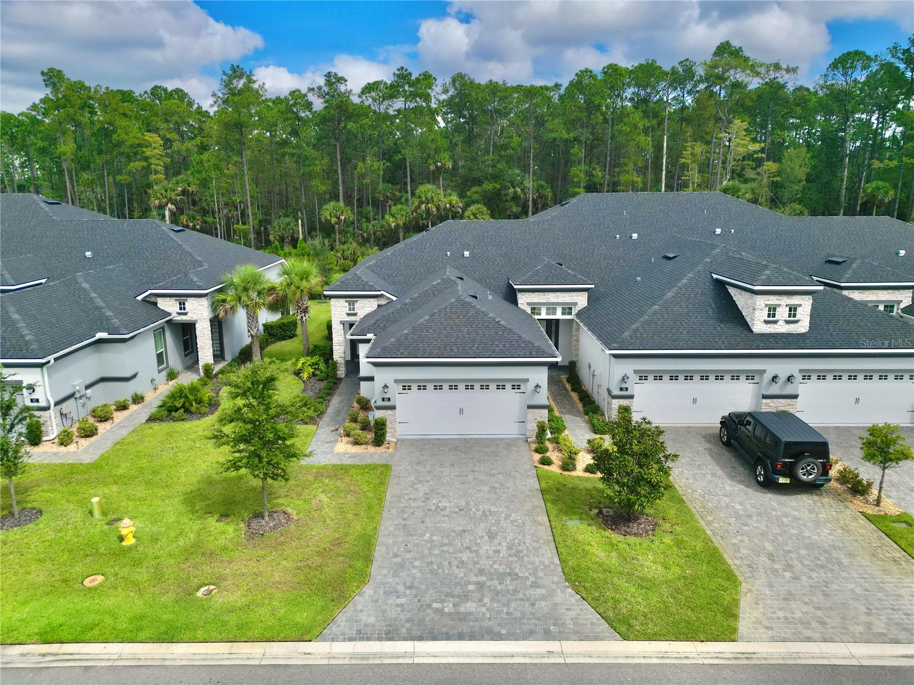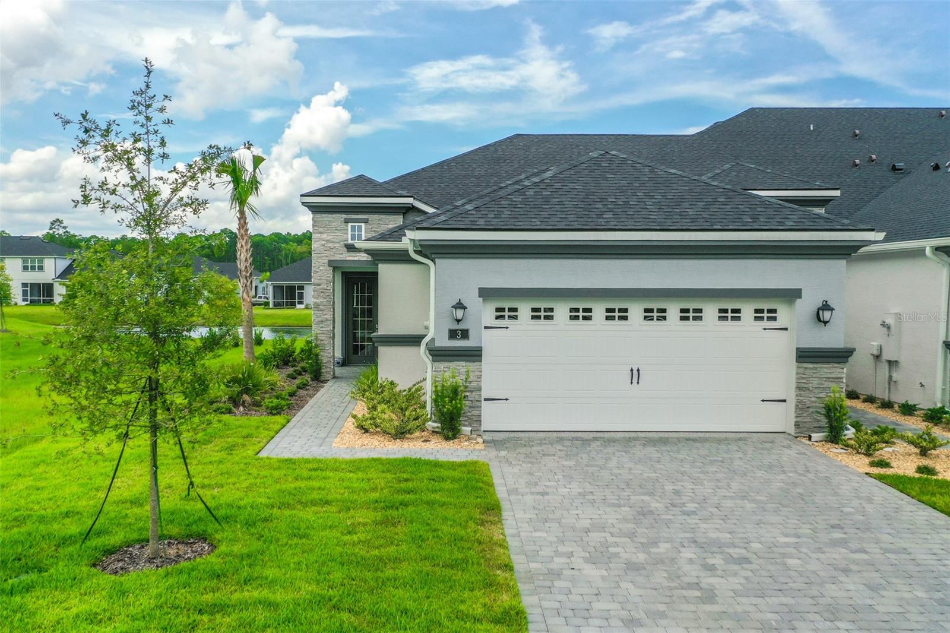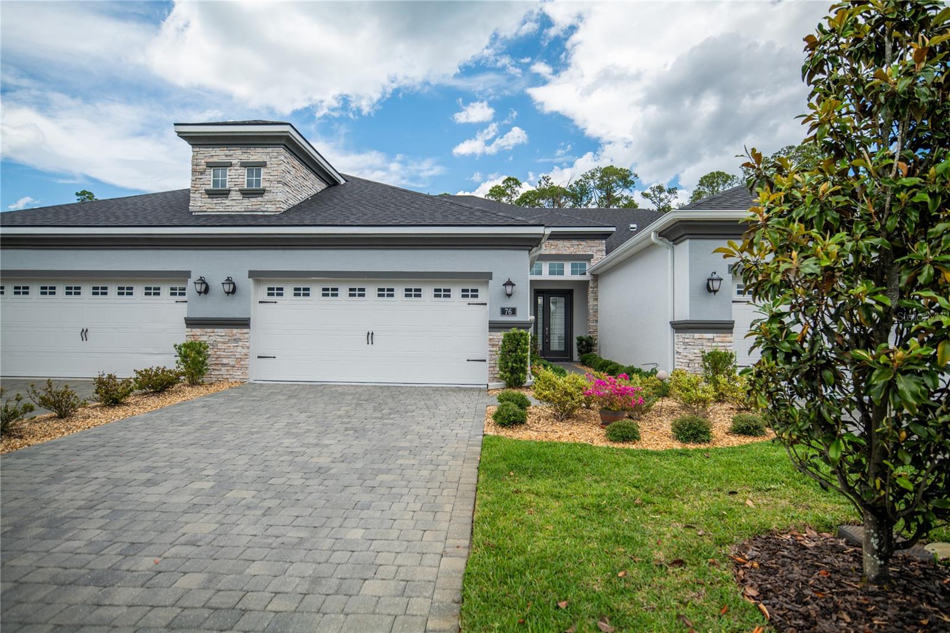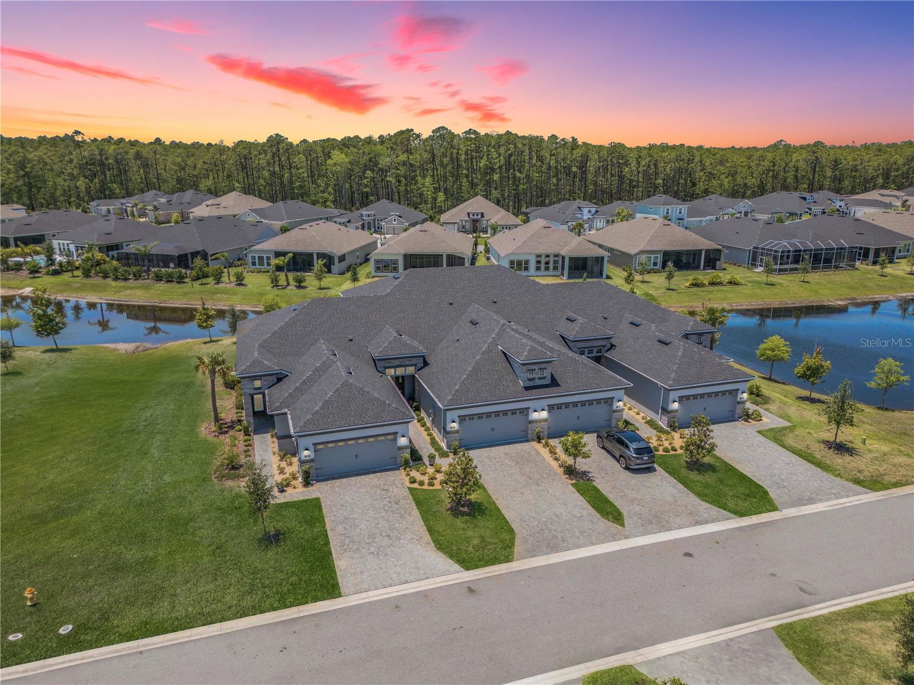139 Longridge Lane, Ormond Beach, FL 32174
Property Photos

Would you like to sell your home before you purchase this one?
Priced at Only: $449,900
For more Information Call:
Address: 139 Longridge Lane, Ormond Beach, FL 32174
Property Location and Similar Properties
- MLS#: 1216744 ( Residential )
- Street Address: 139 Longridge Lane
- Viewed: 110
- Price: $449,900
- Price sqft: $161
- Waterfront: No
- Year Built: 2021
- Bldg sqft: 2790
- Bedrooms: 3
- Total Baths: 3
- Full Baths: 3
- Garage / Parking Spaces: 2
- Additional Information
- Geolocation: 29 / -81
- County: VOLUSIA
- City: Ormond Beach
- Zipcode: 32174
- Subdivision: Plantation Bay
- Provided by: Venture Development Realty, Inc

- DMCA Notice
-
DescriptionTownhome Perfection in this Plantation Bay Townhomeplus cruise the community in your own golf cart that comes with the home! This magazine worthy residence is a standout among Luxury Townhomes in Ormond Beach Real Estate, offering Low Maintenance Living in a sought after Gated Community known for Resort Style Living and a Quiet and Serene Environment. Located within the prestigious Plantation Bay Golf & Country Club, this turnkey home features Spacious Floor Plans, Modern Amenities, and a beautifully Upgraded Interior that truly shows like a model. The chef's kitchen impresses with mosaic tile backsplash, upgraded LG appliances (including a refrigerator with cocktail round ice maker), 42 inch white soft close dovetail cabinetry, elegant quartz countertops, and a large island overlooking the dining area, perfect for entertaining or everyday living. The dining room offers tile flooring, a large window with plantation shutters, and a custom light fixture, flowing seamlessly (CONTINUED) into the light filled family room with tile floors, accent wallpaper, and sliders opening to the lanai, ideal for indoor outdoor living. Step outside to enjoy your private patios and long lake views, making this one of Plantation Bay's most desirable Waterview Properties. The grand first floor master suite features double door entry, large windows with plantation shutters, and a spacious walk in closet. The en suite bath includes dual quartz sinks, a tile walk in shower, and a private commode room. Guest bedroom two offers cozy carpet and plantation shutters, while bath two is accented with chic wallpaper, quartz countertop, and a tile tub/shower. Upstairs, a versatile bonus room with tray ceiling, plantation shutters, plush carpet, and a large storage closet adds flexibility, perfect for a media room, office, or guest retreat. Bedroom three feels like a private suite with abundant natural light, walk in closet, and en suite bath featuring a long quartz vanity, tile flooring, and a walk in tile shower. Additional highlights include a private entry with glass front door, screened lanai with lake views to the side, laundry room with coastal accents and cabinetry, a two car garage with paver driveway, two zone Ecobee thermostat, and easy access to the new West Gate entrance. This Pet Friendly home offers Turnkey Properties appeal and excellent Investment Opportunities, whether as a primary residence or seasonal retreat. Cruise the community in your included golf cart and enjoy unparalleled amenities, including Golf Courses (45 holes), tennis and pickleball courts, fitness center, spa, Community Pool with cabana bar and grill, scenic walking trails, and the stunning new 30 million dollar clubhouse and Prestwick Clubhouse. Ideally positioned with Proximity to Shopping and Dining and Close to Beaches, this home delivers the very best of coastal Florida living. Ask the listing agent about a special significant discount on the club initiation fee! Move right in and start enjoying Plantation Bay's unmatched lifestyle in this exceptional luxury townhome.
Payment Calculator
- Principal & Interest -
- Property Tax $
- Home Insurance $
- HOA Fees $
- Monthly -
For a Fast & FREE Mortgage Pre-Approval Apply Now
Apply Now
 Apply Now
Apply NowFeatures
Building and Construction
- Flooring: Carpet, Tile
- Roof: Shingle
Land Information
- Lot Features: Sprinklers In Front, Sprinklers In Rear
Garage and Parking
- Parking Features: Attached, Garage
Eco-Communities
- Water Source: Public
Utilities
- Cooling: Central Air, Zoned
- Heating: Central, Electric
- Pets Allowed: Cats OK, Dogs OK, Yes
- Road Frontage Type: Private Road
- Sewer: Public Sewer
- Utilities: Cable Available, Electricity Connected, Sewer Connected, Water Connected
Amenities
- Association Amenities: Basketball Court, Clubhouse, Fitness Center, Gated, Golf Course, Jogging Path, Maintenance Grounds, Management - Full Time, Park, Pickleball, Playground, Pool, Security, Tennis Court(s), Management - On Site
Finance and Tax Information
- Home Owners Association Fee Includes: Maintenance Grounds, Pest Control, Security
- Home Owners Association Fee: 280
- Tax Year: 2024
Other Features
- Appliances: Other, Washer, Refrigerator, Microwave, Electric Range, Dryer, Dishwasher
- Association Name: Plantation Bay
- Interior Features: Breakfast Bar, Ceiling Fan(s), Entrance Foyer, Open Floorplan, Pantry, Primary Downstairs, Split Bedrooms, Walk-In Closet(s)
- Legal Description: PLANTATION BAY SECTION 2 A-F, UNIT 13 MB 40 PG 1 LOT 74
- Levels: Two
- Parcel Number: 09-13-31-5120-2AF13-0740
- Style: Contemporary
- Views: 110
Similar Properties
Nearby Subdivisions
Arbor Trails
Autumn Wood Rev
Bradford Park
Cherokee Trails Ph 02
Gardensaddison Oaks
Halifax Plantation
Halifax Plantation Un Ii Sec P
Lakevue
Misners Branch Winding Woods P
Park Pace 02
Park Place Ph 02
Plantation Bay
Plantation Bay Sec 2 Af Un 13
Plantation Bay Sec 2af Un 13
Plantation Bay Sec 2af Un 7
Plantation Bay Sec 2e 05
Plantation Bay Sec 2ev Un 3
Plantation Bay Sec 2ev Un 3p
Plantation Bay Sec 2ev Un 4
Tomoka Cdd Area With Mosquito
Tomoka Meadows Resub Phase I
Trails North Forty
Trails North Forty Rep
Trails South Forty
Trails South Forty Ph 02 Tr A
Westlake At Plantation Bay

- Natalie Gorse, REALTOR ®
- Tropic Shores Realty
- Office: 352.684.7371
- Mobile: 352.584.7611
- Fax: 352.799.3239
- nataliegorse352@gmail.com


















































































