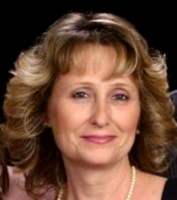8655 86th Circle, OCALA, FL 34481
Property Photos

Would you like to sell your home before you purchase this one?
Priced at Only: $297,500
For more Information Call:
Address: 8655 86th Circle, OCALA, FL 34481
Property Location and Similar Properties
- MLS#: OM682727 ( Residential )
- Street Address: 8655 86th Circle
- Viewed: 108
- Price: $297,500
- Price sqft: $105
- Waterfront: No
- Year Built: 2007
- Bldg sqft: 2822
- Bedrooms: 3
- Total Baths: 2
- Full Baths: 2
- Days On Market: 345
- Additional Information
- Geolocation: 29.0973 / -82.2636
- County: MARION
- City: OCALA
- Zipcode: 34481
- Subdivision: Candler Hills East Ph 01 Un E

- DMCA Notice
-
DescriptionOne or more photo(s) has been virtually staged. PRICE REDUCTION! AND A 1 YR HOME WARRANTY WITH ACCEPTED CONTRACT . Welcome home to this lovingly maintained property in Candler Hills East in the fabulous 55+ community of On Top of the World! Mature landscaping surrounds the house with nice shady trees in the back. The 3/2 split floor plan gives guests plenty of room and privacy. The large master bedroom has an en suite bathroom and TWO walk in closets! Tile and laminate floors throughout are a breeze to clean. The expansive lanai has been glass enclosed to create a 3 season Florida room and opens onto an extended patio enclosed by a screened birdcage to keep annoying pests at bay. Perfect for dining and entertaining! Newer stainless steel kitchen appliances and a spacious garage with room for a workbench adds to its appeal. Roof replaced in 2022. Don't miss out on this opportunity!
Payment Calculator
- Principal & Interest -
- Property Tax $
- Home Insurance $
- HOA Fees $
- Monthly -
For a Fast & FREE Mortgage Pre-Approval Apply Now
Apply Now
 Apply Now
Apply NowFeatures
Building and Construction
- Covered Spaces: 0.00
- Exterior Features: Private Mailbox, Sidewalk, Sliding Doors
- Flooring: Ceramic Tile
- Living Area: 1867.00
- Roof: Shingle
Garage and Parking
- Garage Spaces: 2.00
- Open Parking Spaces: 0.00
Eco-Communities
- Water Source: Public
Utilities
- Carport Spaces: 0.00
- Cooling: Central Air
- Heating: Electric, Heat Pump
- Pets Allowed: Yes
- Sewer: Public Sewer
- Utilities: Electricity Connected, Sewer Connected, Underground Utilities
Amenities
- Association Amenities: Cable TV, Gated
Finance and Tax Information
- Home Owners Association Fee Includes: Guard - 24 Hour, Pool, Management, Recreational Facilities
- Home Owners Association Fee: 336.29
- Insurance Expense: 0.00
- Net Operating Income: 0.00
- Other Expense: 0.00
- Tax Year: 2024
Other Features
- Appliances: Dishwasher, Disposal, Gas Water Heater, Microwave, Range, Refrigerator
- Association Name: Lori Sands
- Association Phone: 352-854-0805
- Country: US
- Interior Features: Ceiling Fans(s), Eat-in Kitchen, High Ceilings, Open Floorplan, Primary Bedroom Main Floor, Solid Surface Counters, Split Bedroom, Walk-In Closet(s)
- Legal Description: SEC 13 TWP 16 RGE 20 PLAT BOOK 009 PAGE 158 CANDLER HILLS EAST PH 1 UNITS E.I.J BLK 21 LOT 12
- Levels: One
- Area Major: 34481 - Ocala
- Occupant Type: Owner
- Parcel Number: 3531-1021-12
- Possession: Close Of Escrow
- Views: 108
- Zoning Code: PUD

- Natalie Gorse, REALTOR ®
- Tropic Shores Realty
- Office: 352.684.7371
- Mobile: 352.584.7611
- Fax: 352.584.7611
- nataliegorse352@gmail.com































