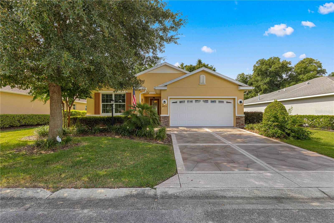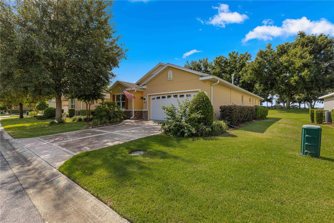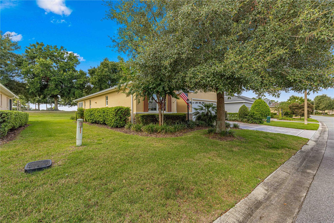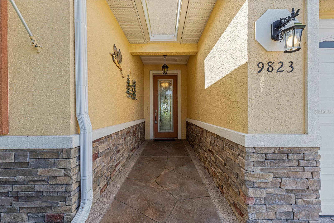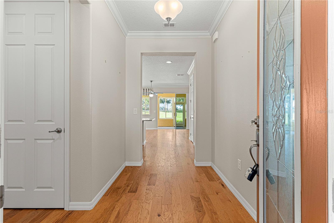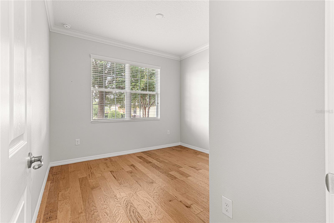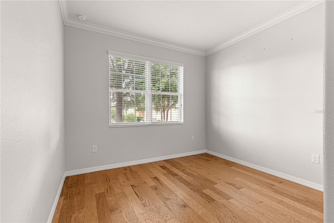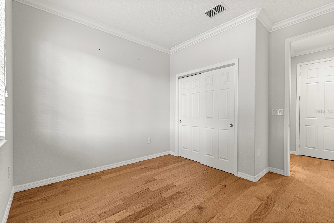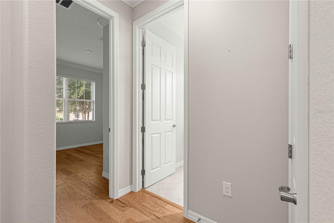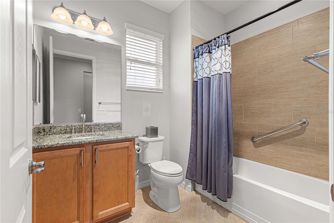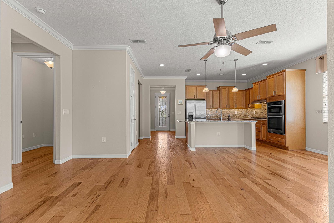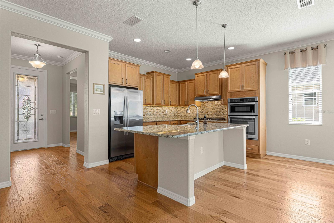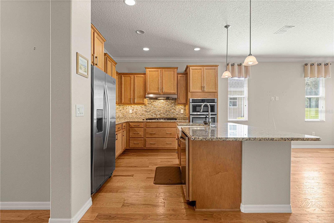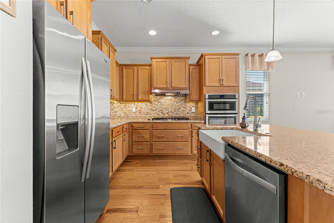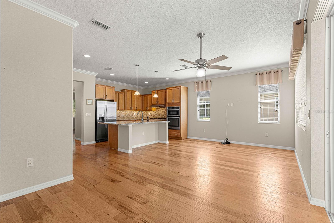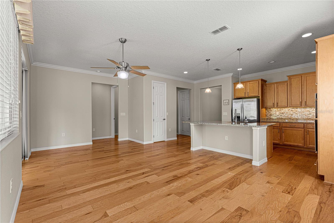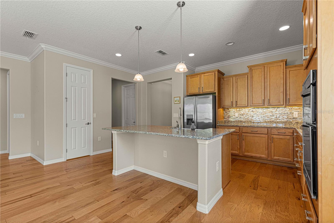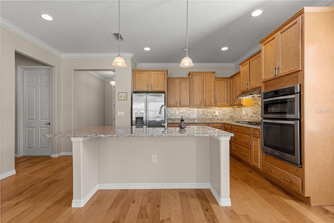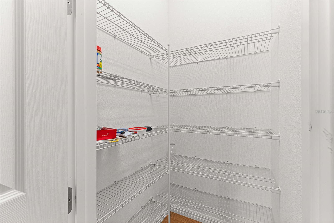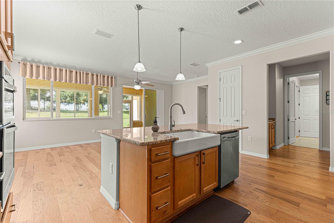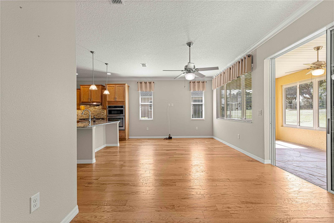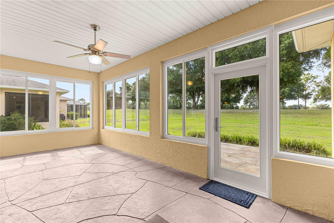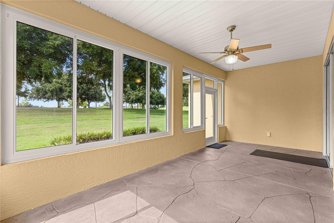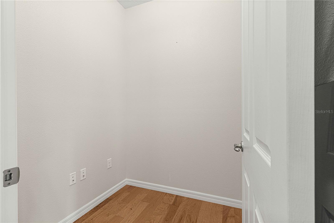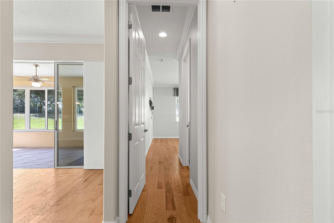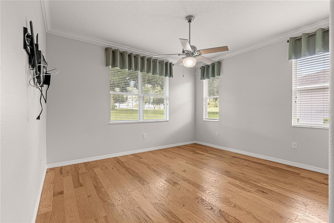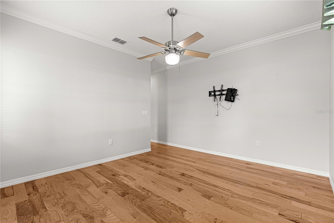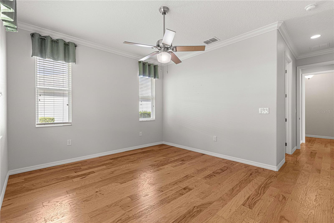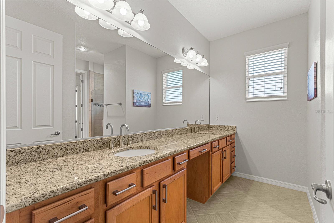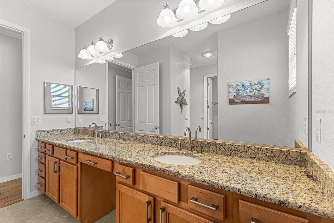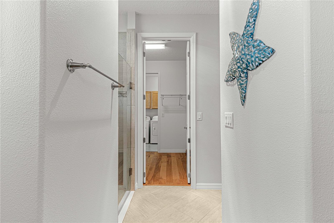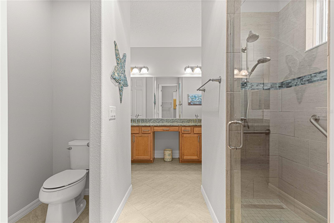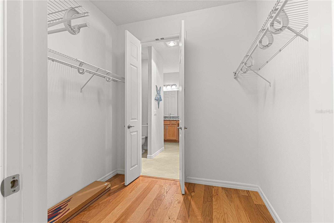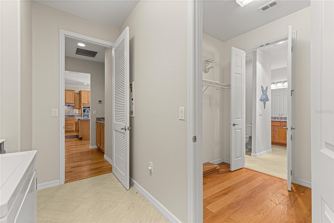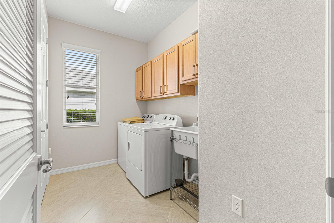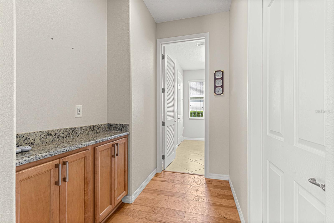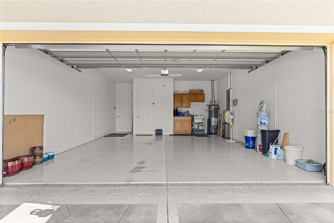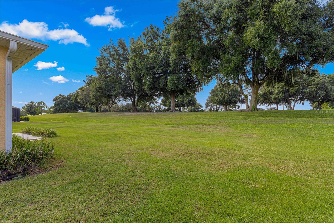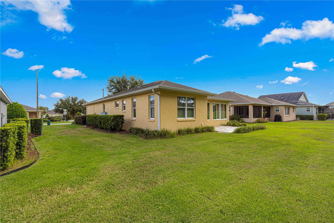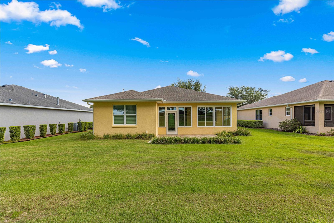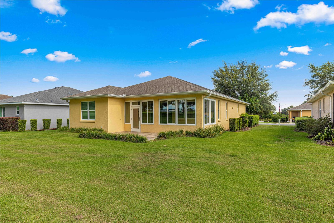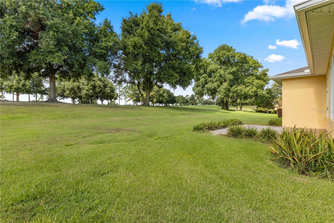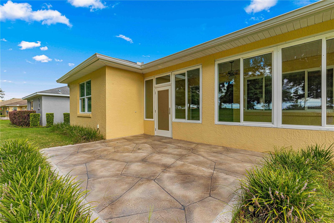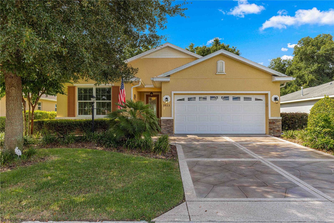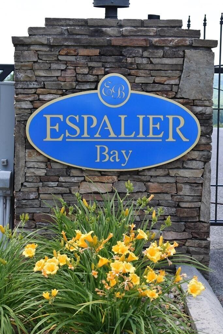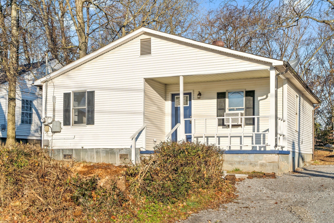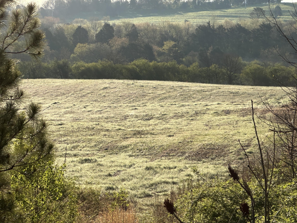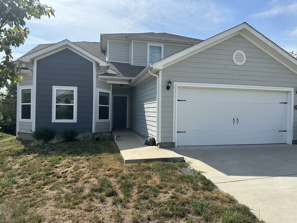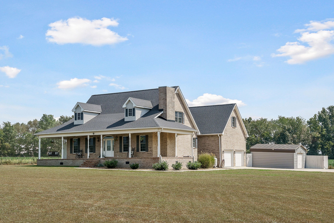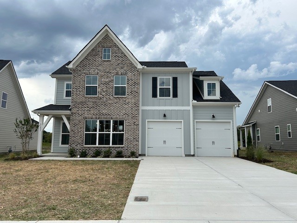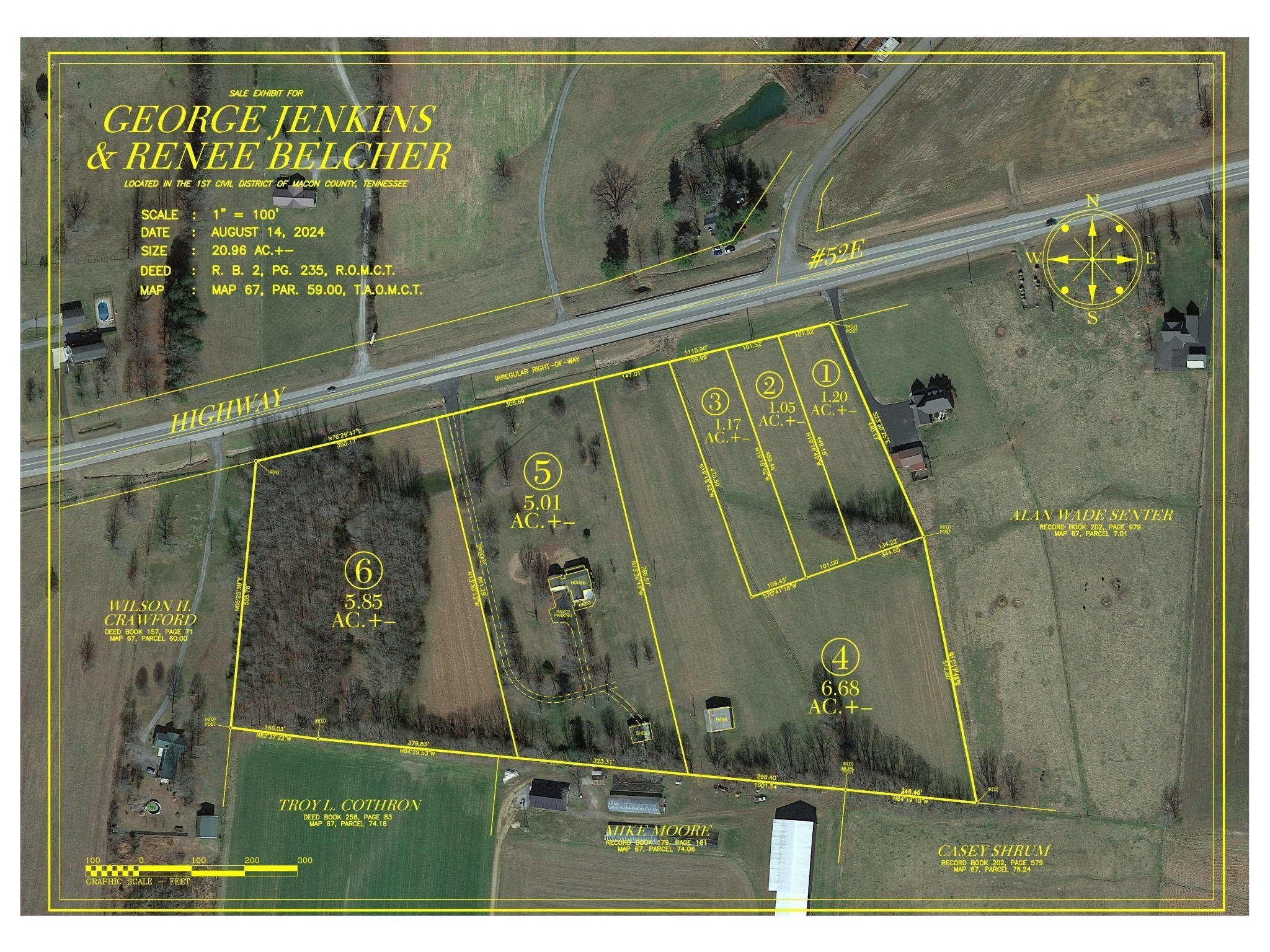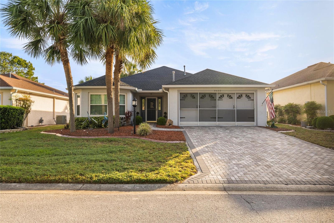9823 95th Loop, OCALA, FL 34481
Active
Property Photos
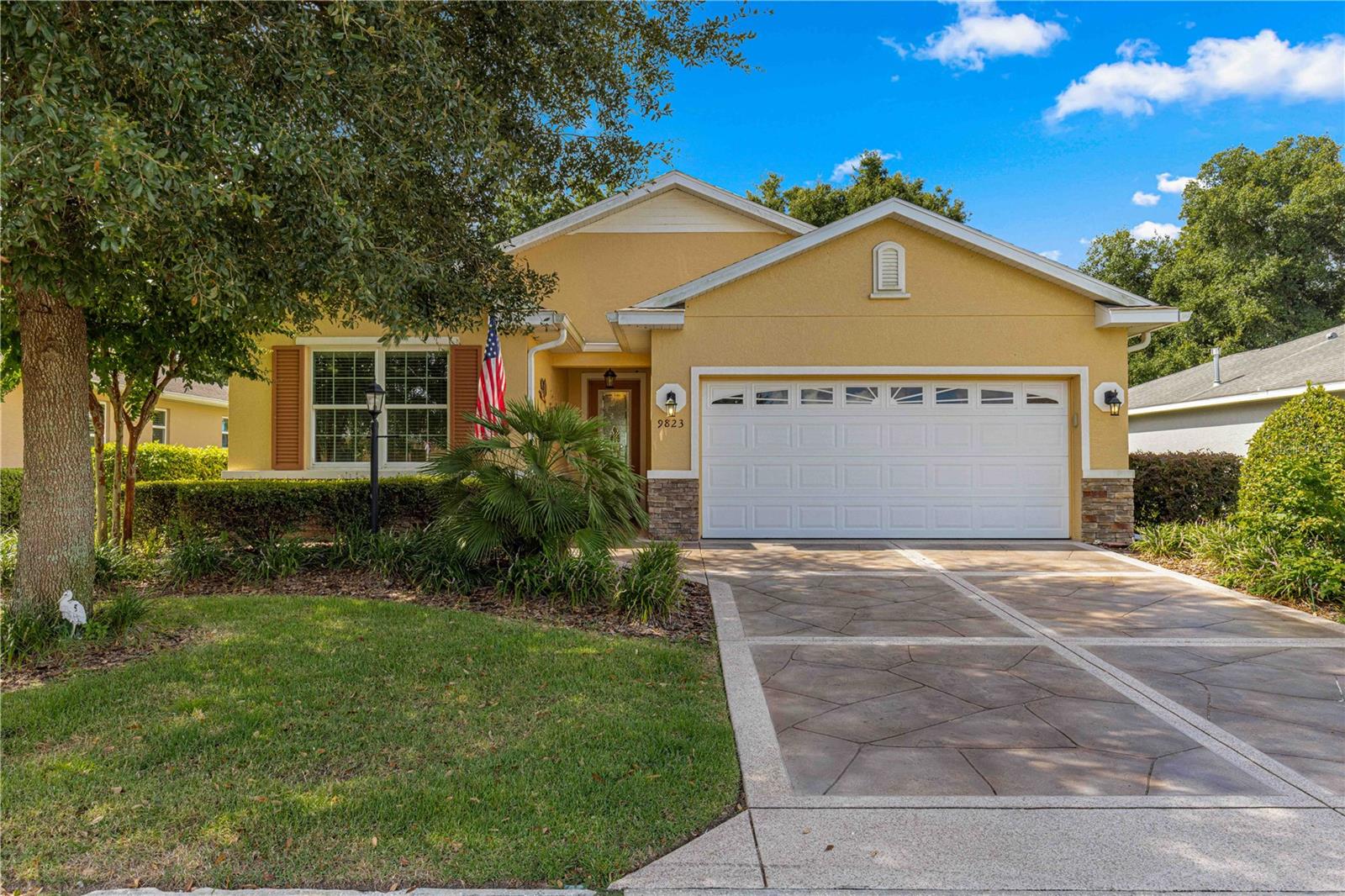
Would you like to sell your home before you purchase this one?
Priced at Only: $289,500
For more Information Call:
Address: 9823 95th Loop, OCALA, FL 34481
Property Location and Similar Properties
- MLS#: OM685149 ( Residential )
- Street Address: 9823 95th Loop
- Viewed: 152
- Price: $289,500
- Price sqft: $121
- Waterfront: No
- Year Built: 2016
- Bldg sqft: 2384
- Bedrooms: 2
- Total Baths: 2
- Full Baths: 2
- Garage / Parking Spaces: 2
- Days On Market: 543
- Additional Information
- Geolocation: 29.0849 / -82.2832
- County: MARION
- City: OCALA
- Zipcode: 34481
- Subdivision: On Top Of The World
- Provided by: RE/MAX FOXFIRE - HWY200/103 S
- Contact: Patti Doty
- 352-479-0123

- DMCA Notice
-
DescriptionMotivated sellers will review all offers! Golf course living at its finest on the 15th hole of the links! Wake up to sweeping fairway views and experience resort style living every day in this beautifully upgraded marina model, ideally positioned on the 15th hole of the links private golf course in windsor west at on top of the worldocalas premier gated 55+ golf community. From the moment you arrive, this home impresses with exceptional curb appeal, featuring stacked stone accents, a stamped concrete driveway and walkway, and freshly painted exterior (nov. 2024). Step through the elegant beveled glass entry into a spacious foyer that sets the tone for the upscale finishes found throughout. Inside, youll appreciate the thoughtful design details including 8 foot interior doors, curved drywall corners, and engineered hardwood flooring, creating a sophisticated, modern feel. The heart of the home is the open concept gourmet kitchen and great room, perfectly positioned to capture breathtaking golf course views. Designed for both entertaining and everyday living, the kitchen features: granite countertops & farmhouse sink, gas cooktop with wall oven & microwave, large island with seating, soft close cabinetry, pull outs & pan drawers, under cabinet lighting & spacious pantry! The adjoining great room offers a comfortable, light filled space to relax while enjoying uninterrupted views of the fairway. A finished florida room with upgraded windows extends your living space year roundan ideal spot to unwind, watch golfers pass by, or entertain guests with a view. The private primary suite is tucked at the rear of the home and showcases panoramic golf course views, abundant natural light, and a true retreat feel. The spa like en suite bath includes dual vanities, a zero entry custom tiled shower, private water closet with added cabinetry, diagonal tile flooring, and direct access to the oversized walk in closet. A convenient pass through from the laundry room adds ease and functionality. Guests will feel right at home in the bright front guest suite, paired with an upgraded bath featuring a custom tiled tub surround and comfort height toilet. The epoxy finished 2 car garage includes custom cabinetry and a utility sink, providing both style and storage. Step outside to your stamped concrete patio overlooking the 15th fairwayperfect for morning coffee, afternoon relaxation, or stunning sunset views over the course. Additional features include natural gas service (cooktop, heat, water heater, dryer) and a whole house water filtration system. This is more than a homeits a golf course lifestyle. Enjoy privacy, premium upgrades, and unbeatable views in one of ocalas most sought after communities. Schedule your private showing today! The monthly hoa fee includes dcm basic internet, roof repair, exterior painting every seven years, exterior maintenance and insurance, landscaping, trash & recycling, 24/7 monitored gates and all the amenities that otow has to offer; three pools (2 outside & 1 inside & another under construction), two state of the art fitness centers, pickleball, billiards, archery range, corn hole, bocce ball, tennis, shuffleboard, horse shoes, remote control flying field and race cars, 175+ clubs, woodworking shop (extra fee), library, and much, much more! A golf cart community with access to three shopping centers. Sellers indicate that closing in florida room added 212 more sq ft for total of 1667 sq. Ft.
Payment Calculator
- Principal & Interest -
- Property Tax $
- Home Insurance $
- HOA Fees $
- Monthly -
For a Fast & FREE Mortgage Pre-Approval Apply Now
Apply Now
 Apply Now
Apply NowFeatures
Building and Construction
- Builder Model: Marina
- Covered Spaces: 0.00
- Exterior Features: Sliding Doors
- Flooring: Hardwood
- Living Area: 1467.00
- Roof: Shingle
Land Information
- Lot Features: Cleared, Landscaped, Level, On Golf Course, Paved
Garage and Parking
- Garage Spaces: 2.00
- Open Parking Spaces: 0.00
- Parking Features: Driveway, Garage Door Opener, Off Street
Eco-Communities
- Pool Features: Other
- Water Source: None
Utilities
- Carport Spaces: 0.00
- Cooling: Central Air
- Heating: Natural Gas
- Pets Allowed: Number Limit
- Sewer: Public Sewer
- Utilities: Electricity Connected, Natural Gas Connected, Sewer Connected, Sprinkler Meter, Underground Utilities, Water Connected
Amenities
- Association Amenities: Basketball Court, Clubhouse, Elevator(s), Fence Restrictions, Fitness Center, Gated, Maintenance, Optional Additional Fees, Park, Pickleball Court(s), Playground, Pool, Racquetball, Recreation Facilities, Sauna, Security, Shuffleboard Court, Spa/Hot Tub, Tennis Court(s)
Finance and Tax Information
- Home Owners Association Fee Includes: Guard - 24 Hour, Common Area Taxes, Pool, Maintenance Structure, Maintenance Grounds, Recreational Facilities, Security, Trash
- Home Owners Association Fee: 524.10
- Insurance Expense: 0.00
- Net Operating Income: 0.00
- Other Expense: 0.00
- Tax Year: 2023
Other Features
- Appliances: Built-In Oven, Cooktop, Dishwasher, Disposal, Dryer, Gas Water Heater, Microwave, Range, Range Hood, Refrigerator, Washer, Water Filtration System
- Association Name: Lori Sands
- Association Phone: 352-854-0805
- Country: US
- Furnished: Unfurnished
- Interior Features: Attic Ventilator, Built-in Features, Ceiling Fans(s), Crown Molding, Eat-in Kitchen, High Ceilings, Kitchen/Family Room Combo, Open Floorplan, Primary Bedroom Main Floor, Smart Home, Solid Wood Cabinets, Split Bedroom, Stone Counters, Walk-In Closet(s), Window Treatments
- Legal Description: SEC 23 TWP 16 RGE 20 PLAT BOOK 010 PAGE 027 WINDSOR LOT 53
- Levels: One
- Area Major: 34481 - Ocala
- Occupant Type: Vacant
- Parcel Number: 3530-2900053
- Style: Florida
- View: Golf Course
- Views: 152
- Zoning Code: PUD
Similar Properties
Nearby Subdivisions
Candler Hills
Candler Hills Ashford Balfour
Candler Hills E Ph I Un H
Candler Hills East
Candler Hills East Ph 01 Un B
Candler Hills East Un C Ph I
Candler Hills Es Ph I Un Bcdf
Candler Hills On Top Of The Wo
Candler Hills Stonebridge
Candler Hills W Ashford Balf
Candler Hills W Stonebridge Ph
Candler Hills West
Candler Hills West Ashford
Candler Hills West Ashford B
Candler Hills West Ashford And
Candler Hills West Balfour Sou
Candler Hills West Kestrel
Candler Hills West Sanctuary
Candler Hills West Stonebridge
Chandler Hills
Circle Square Woods
Circle Square Woods 04
Circle Square Woods 09
Circle Square Woods 9
Circle Square Woods Sec 24
Circle Square Woods Y
Circle Square Woods.
Country Gaite
Crescent Rdg Ph Iii
Kingsland Country Estate
Liberty Village
Liberty Village Ph 1
Liberty Village Ph 2
Liberty Vlg Ph 2
Long Leaf Ridge Phase Iii
Longleaf Rdg Ph Ii
Longleaf Rdg Ph Iii
Longleaf Rdg Ph V
Longleaf Ridge Ph V
Longleaf Ridge Phase Vi
Marion Oaks Un Twelve
None
Not On List
Not On The List
Oak Run
Oak Run Neighborhood 2
Oak Run Nbhrd 10
Oak Run Nbrhd 01
Oak Run Nbrhd 02
Oak Run Nbrhd 03
Oak Run Nbrhd 04
Oak Run Nbrhd 05
Oak Run Nbrhd 06
Oak Run Nbrhd 08 A
Oak Run Nbrhd 08a
Oak Run Nbrhd 08b
Oak Run Nbrhd 09b
Oak Run Nbrhd 11
Oak Run Neighborhood 05
Oak Run Neighborhood 06
Oak Run Neighborhood 09b
Oak Run Neighborhood 11
Oak Run Neighborhood 12 Tower
Oak Run Woodside Tr
Oak Trace Villas
Ocala Thoroughbred Acres
On The Top Of The World
On Top Of The World
On Top Of The World Avalon Ph
On Top Of The World Candler H
On Top Of The World Circle Sq
On Top Of The World Windsor
On Top Of The World - Phase 1-
On Top Of The World Avalon
On Top Of The World Avalon 1
On Top Of The World Avalon 7
On Top Of The World Circle Squ
On Top Of The World Longleaf R
On Top Of The World Phase 1-a
On Top Of The World Phase 1a P
On Top Of The World Prcl C
On Top Of The World Providence
On Top Of The Worldcandler Hil
On Top Of The Worldcentral Rep
On Top Of The Worldcrescent Rd
On Top/the World Ph 01 A Sec 0
On Topthe World
On Topthe World Central Repla
On Topthe World Ph 01 A Sec 01
On Topthe World Prcl C Ph 1a S
On Topworld
On Topworld Central
On Topworld Ph 01a Sec 05
On Topworld Ph 01b Sec 06
On Topworld Providence Area 1
Palm Cay
Pine Run
Pine Run Estate
Pine Run Estates
Pine Run Estates 03
Pine Run Estates Iii
Rainbow Park
Rainbow Park 02
Rainbow Park Estates
Rainbow Park Un 01
Rainbow Park Un 02
Rainbow Park Un 03
Rainbow Park Un 04
Rainbow Park Un 08
Rainbow Park Un 1
Rainbow Park Un 2
Rainbow Park Un 3
Rainbow Park Un 4
Rainbow Park Un 8
Rainbow Park Unit 3
Rainbow Pk Revised Un 1
Rainbow Pk Un 1
Rainbow Pk Un 1
Rainbow Pk Un 2
Rainbow Pk Un 3
Rolling Hills
Rolling Hills 03
Rolling Hills 04
Rolling Hills Un 03
Rolling Hills Un 04
Rolling Hills Un 05
Rolling Hills Un 3
Rolling Hills Un 5
Rolling Hills Un Five
Rolling Hills Un Four
Southeastern Tung Land Co
Stone Creek
Stone Creek By Del Webb
Stone Creek By Del Webb Bridle
Stone Creek By Del Webb Fairfi
Stone Creek By Del Webb Nottin
Stone Creek By Del Webb Sarato
Stone Creek By Del Webb Solair
Stone Creek By Del Webb Sundan
Stone Creek By Del Webb Wellin
Stone Creek By Del Webbarlingt
Stone Creek By Del Webbbuckhea
Stone Creek By Del Webblonglea
Stone Creek By Del Webbnotting
Stone Creek By Del Webbpinebro
Stone Creek By Del Webbsanta F
Stone Creek By Del Webbsebasti
Stone Creek By Dell Webb Welli
Stone Creek Del Webb Weston Ph
Stone Creek Nottingham Ph 1
Stone Creekdel Webb Arlington
Stone Crk By Del Webb
Stone Crk By Del Webb Arlingto
Stone Crk By Del Webb Bridlewo
Stone Crk By Del Webb Lexingto
Stone Crk By Del Webb Longleaf
Stone Crk By Del Webb Sandalwo
Stone Crk By Del Webb Saratoga
Stone Crk By Del Webb Silver G
Stone Crk By Del Webb Sundance
Stone Crk By Del Webb Wellingt
Stone Crkdel Webb Arlington P
Stone Crkdel Webb Longleaf Rep
Stone Crkdel Webb Nottingham
Stone Crkdel Webb Weston Ph 1
Topworld Ph 1b Sec 6
Topworld Sec 02a
Westwood Acres South
Weybourne Landing
Weybourne Landing Phase 1b
Weybourne Landing Phase 2
Weybourne Lndg Ph 1a
Windsor
York Hill Rep
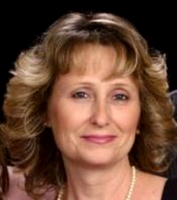
- Natalie Gorse, REALTOR ®
- Tropic Shores Realty
- Office: 352.684.7371
- Mobile: 352.584.7611
- Mobile: 352.799.3239
- nataliegorse352@gmail.com

