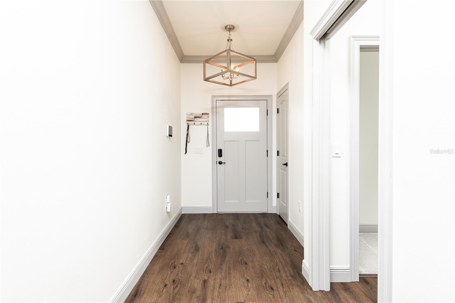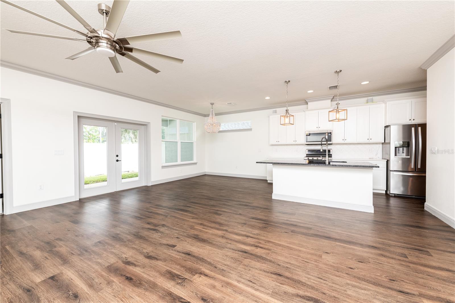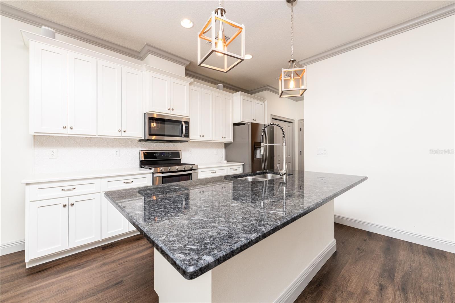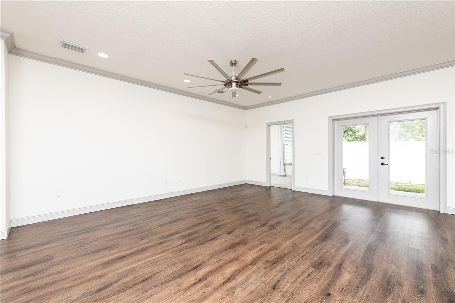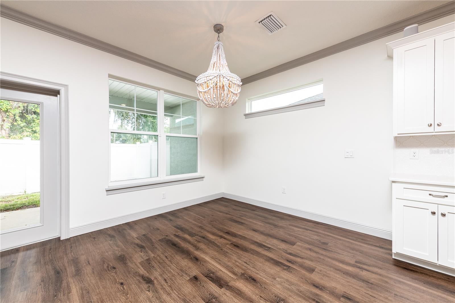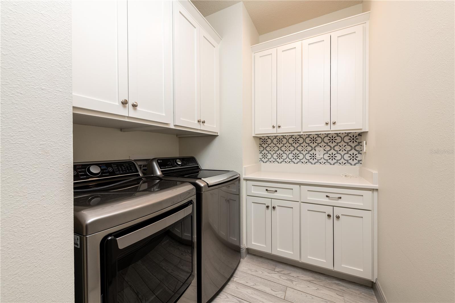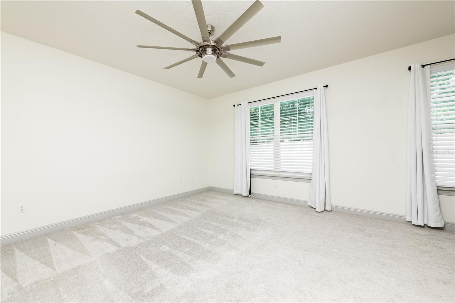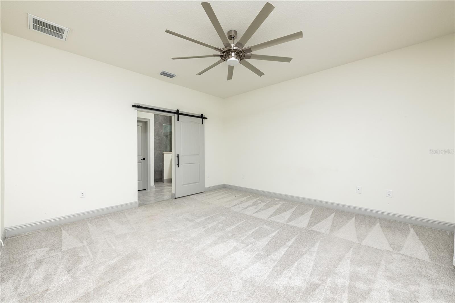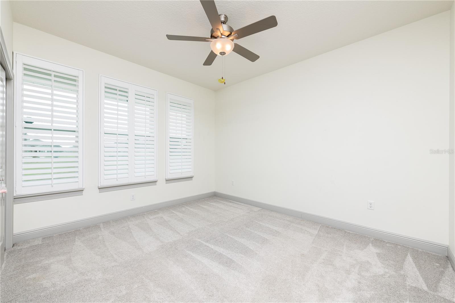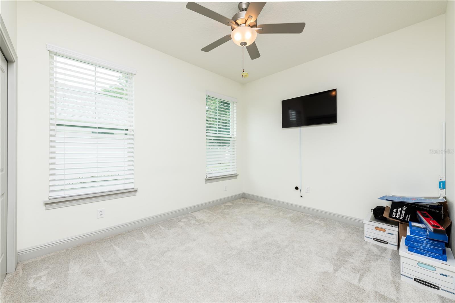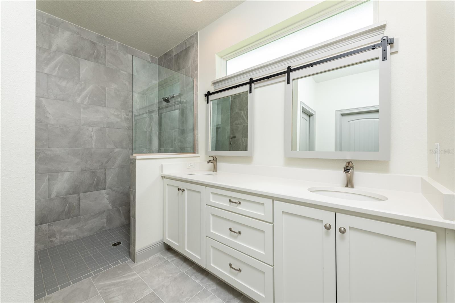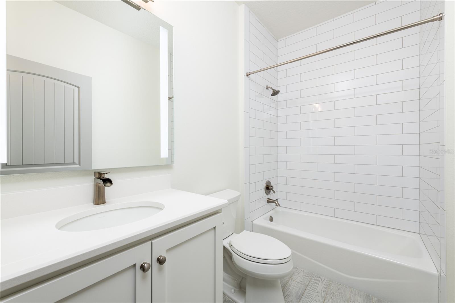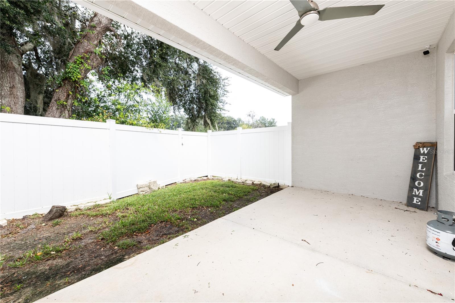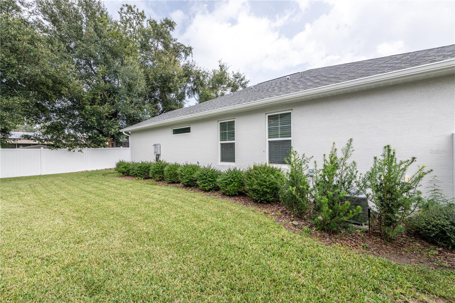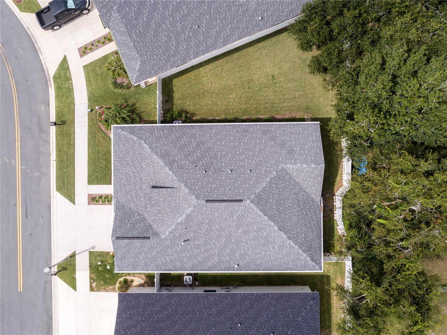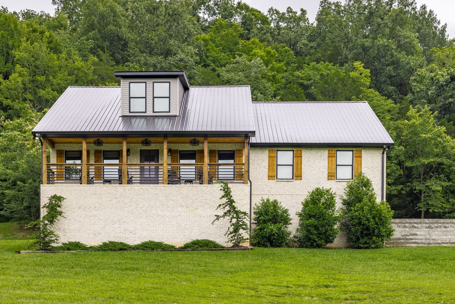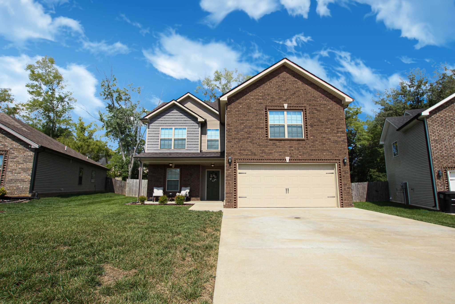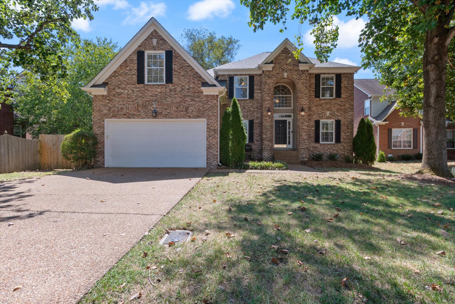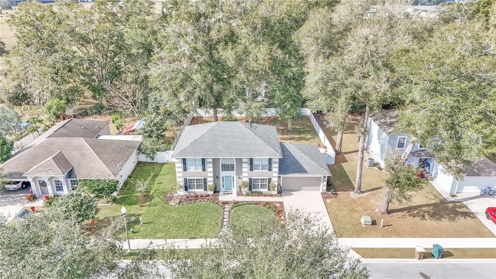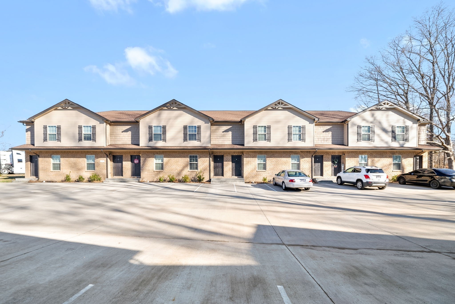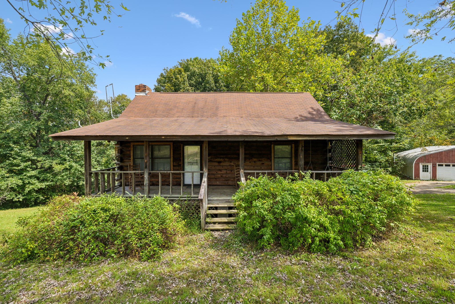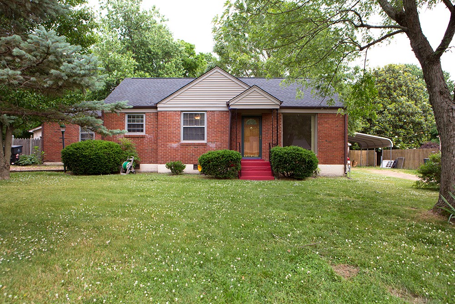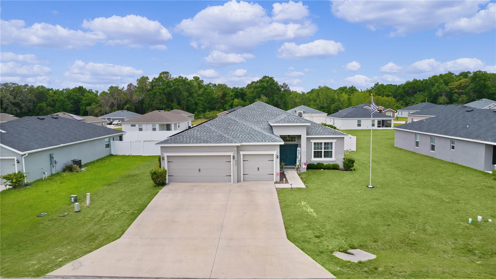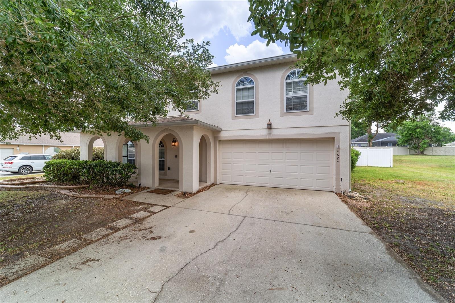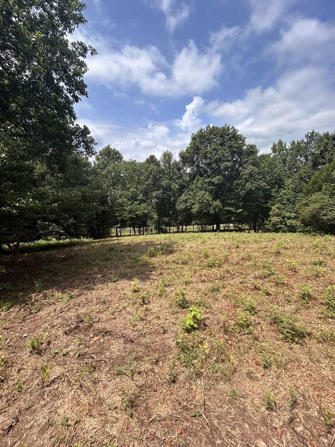4721 25th Loop, OCALA, FL 34480
Property Photos
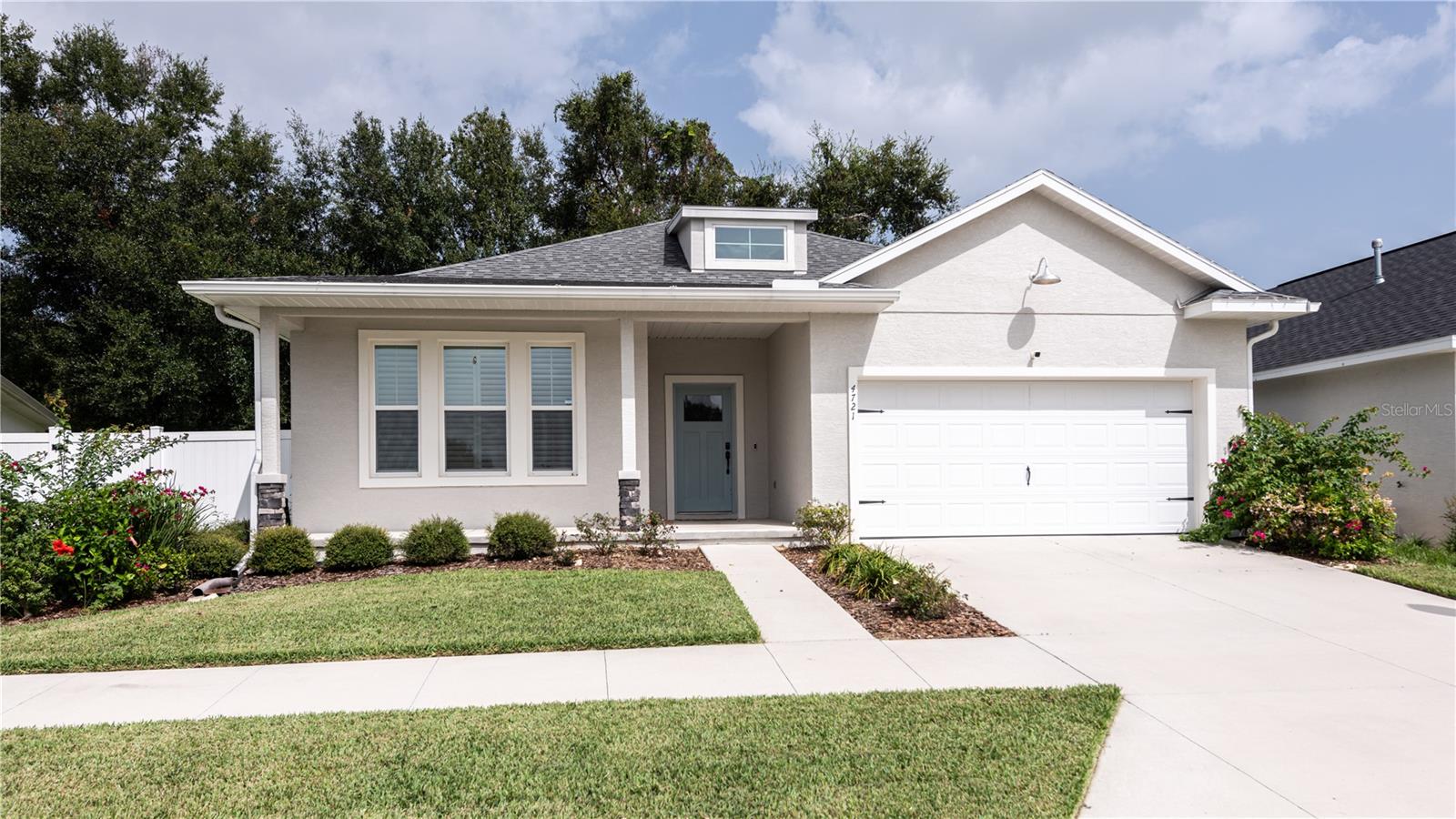
Would you like to sell your home before you purchase this one?
Priced at Only: $362,900
For more Information Call:
Address: 4721 25th Loop, OCALA, FL 34480
Property Location and Similar Properties
- MLS#: OM694048 ( Residential )
- Street Address: 4721 25th Loop
- Viewed: 32
- Price: $362,900
- Price sqft: $142
- Waterfront: No
- Year Built: 2021
- Bldg sqft: 2550
- Bedrooms: 3
- Total Baths: 2
- Full Baths: 2
- Garage / Parking Spaces: 2
- Days On Market: 84
- Additional Information
- Geolocation: 29.1632 / -82.0699
- County: MARION
- City: OCALA
- Zipcode: 34480
- Subdivision: Magnolia Villas East
- Provided by: BOSSHARDT REALTY SERVICES, LLC
- Contact: Teiko Hurst
- 352-671-8203

- DMCA Notice
-
DescriptionWelcome to the gated community of Magnolias Villas East! Step into this beautiful home featuring an open and airy floor plan where the living room, dining area, and kitchen seamlessly blend togetherperfect for both relaxing and entertaining. The spacious granite kitchen island and stainless steel appliances add both style and functionality. Designed with a split floor plan, this home offers privacy and comfort. The primary suite includes a walk in closet, while plantation shutters throughout the home add a touch of elegance. Enjoy outdoor living with large front and back porches, perfect for morning coffee or evening relaxation. The new luxury vinyl plank flooring enhances the modern aesthetic, while the vinyl privacy fence ensures seclusion. Situated on an oversized lot, this property provides ample space for outdoor activities. Located in a quiet neighborhood, yet conveniently close to shopping, restaurants, and parks, this home offers the best of both worlds. Additional features include an irrigation system to keep your landscaping lush year round. Dont miss out on this exceptional homeschedule your showing today!
Payment Calculator
- Principal & Interest -
- Property Tax $
- Home Insurance $
- HOA Fees $
- Monthly -
For a Fast & FREE Mortgage Pre-Approval Apply Now
Apply Now
 Apply Now
Apply NowFeatures
Building and Construction
- Covered Spaces: 0.00
- Exterior Features: French Doors, Irrigation System, Other, Private Mailbox, Rain Gutters, Sidewalk
- Flooring: Carpet, Luxury Vinyl
- Living Area: 1809.00
- Roof: Shingle
Garage and Parking
- Garage Spaces: 2.00
- Open Parking Spaces: 0.00
Eco-Communities
- Water Source: Public
Utilities
- Carport Spaces: 0.00
- Cooling: Central Air
- Heating: Electric
- Pets Allowed: Cats OK, Dogs OK
- Sewer: Public Sewer
- Utilities: Electricity Connected, Natural Gas Connected, Public
Finance and Tax Information
- Home Owners Association Fee Includes: Maintenance Grounds, Other
- Home Owners Association Fee: 79.00
- Insurance Expense: 0.00
- Net Operating Income: 0.00
- Other Expense: 0.00
- Tax Year: 2024
Other Features
- Appliances: Microwave, Range, Refrigerator
- Association Name: Specialty Management/Marie Moore
- Association Phone: 407-647-2622
- Country: US
- Interior Features: Ceiling Fans(s), Kitchen/Family Room Combo, Living Room/Dining Room Combo, Open Floorplan, Solid Surface Counters, Walk-In Closet(s), Window Treatments
- Legal Description: SEC 25 TWP 15 RGE 22 PLAT BOOK 010 PAGE 164 MAGNOLIA VILLAS EAST BLK A LOT 30
- Levels: One
- Area Major: 34480 - Ocala
- Occupant Type: Vacant
- Parcel Number: 29722-001-30
- Views: 32
- Zoning Code: PD05
Similar Properties
Nearby Subdivisions
:
8534ac In41622
Arbors
Arborsocala
Bellechase
Bellechase Cedars
Bellechase Laurels
Bellechase Oak Hammock
Bellechase Villas
Bellechase Willows
Big Rdg Acres
Buffington Acres
Buffington Ridge Add Fog Lts 2
Carriage Trail
Cedars At Bellechase
Citrus Park
Country Club Farms A Hamlet
Country Club/ocala Un 02
Country Clubocala Ph I 02
Country Clubocala Un 01
Country Clubocala Un 02
Country Clubocala Un I
Country Estate
Dalton Woods
Falls Of Ocala
Florida Orange Grove
Florida Orange Grove Corp
Hicliff Heights
Huntington
Indian Pine
Indian Pines 03
Indian Pines Add 01
Indian Pines V
Legendary Trails
Magnolia Forest
Magnolia Grove
Magnolia Manor
Magnolia Pointe Ph 01
Magnolia Pointe Ph 1
Magnolia Pointe Ph 2
Magnolia Rdg
Magnolia Ridge
Magnolia Villas East
Magnolia Villas West
Na
No Subdivision
Non Sub
None
Not Applicable
Not In Hernando
Not On List
Oakhurst 01
Ocala
Other
Paul Kozick
Roosevelt Village Un 01
Shadow Woods Second Add
Silver Spg Shores Un 25
Silver Spgs Shores
Silver Spgs Shores 24
Silver Spgs Shores 25
Silver Spgs Shores Un #24
Silver Spgs Shores Un #25
Silver Spgs Shores Un 24
Silver Spgs Shores Un 25
Silver Spring Shores
Silver Springs Shores
Sleepy Hollow
Sommercrest
South Hammock
South Oak
Summercrest
Summerton South
Sun Tree
The Arbors
Turning Hawk Ranch
Via Paradisus
Vinings
Westgate
Whisper Crest
Willow Oaks
Wineberry
Woodlands At Bellechase

- Natalie Gorse, REALTOR ®
- Tropic Shores Realty
- Office: 352.684.7371
- Mobile: 352.584.7611
- Fax: 352.584.7611
- nataliegorse352@gmail.com

