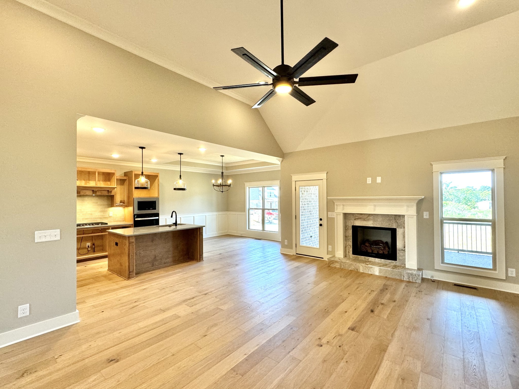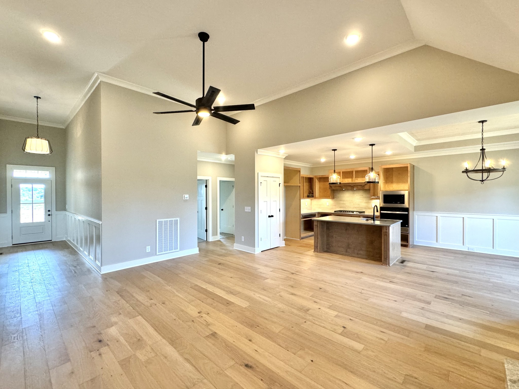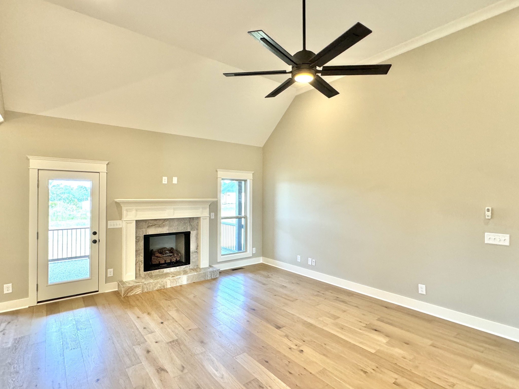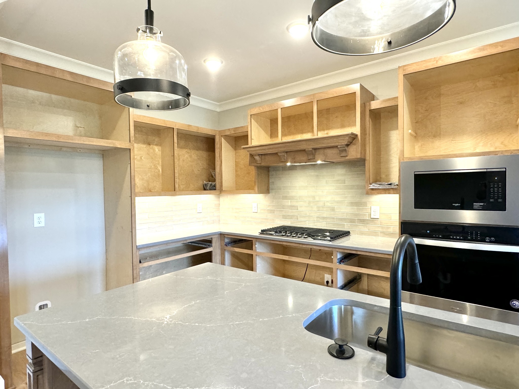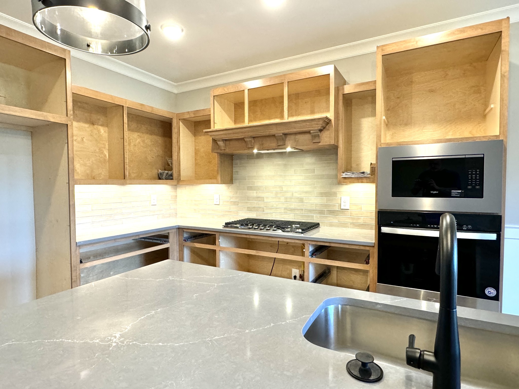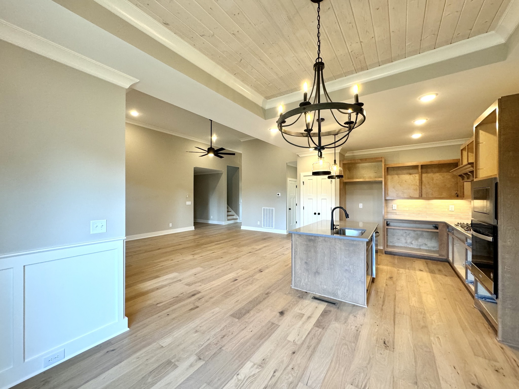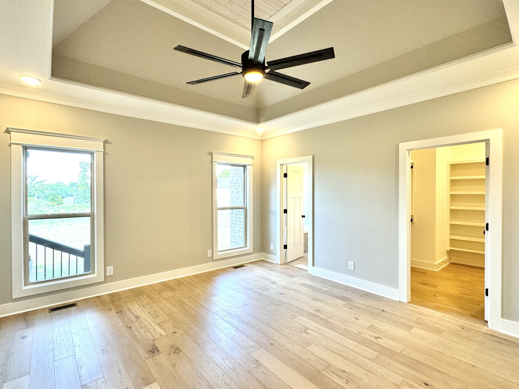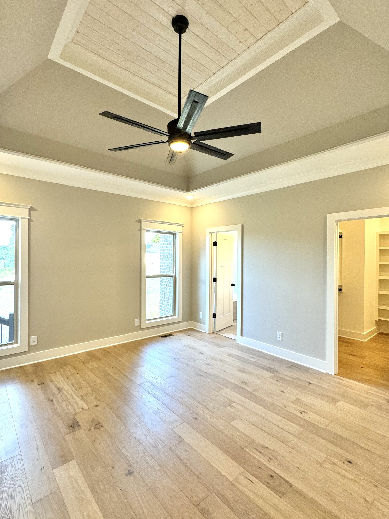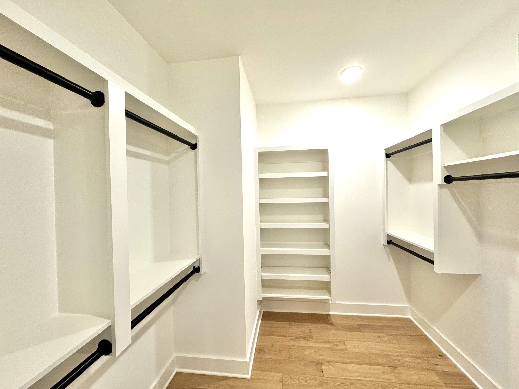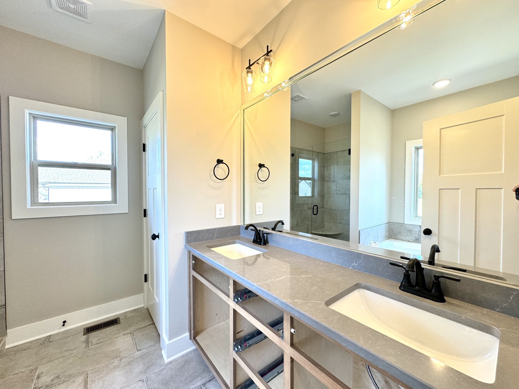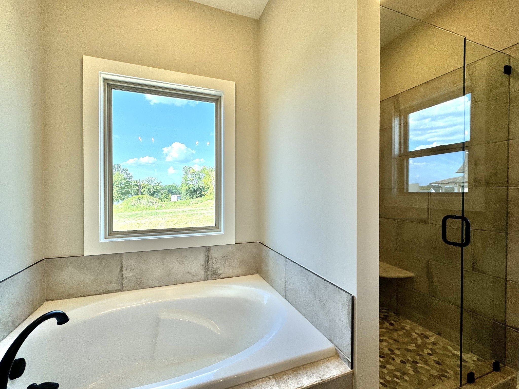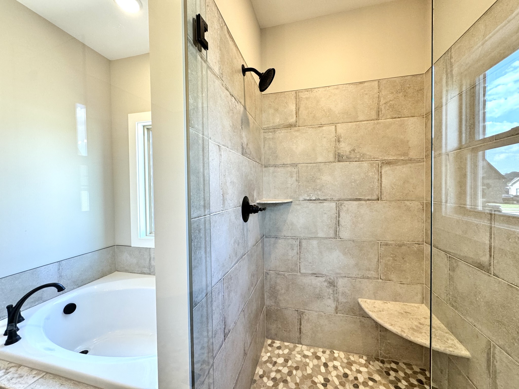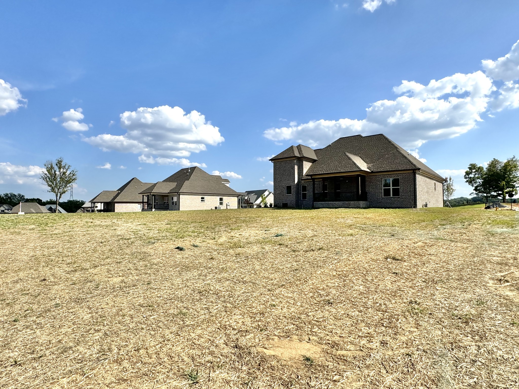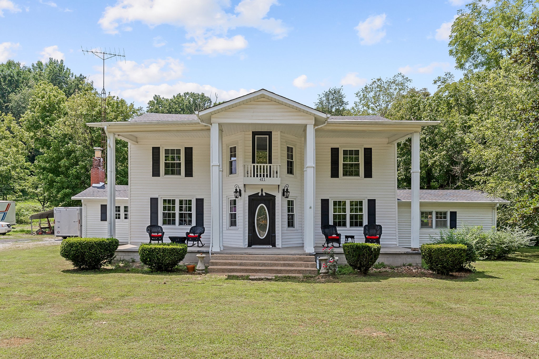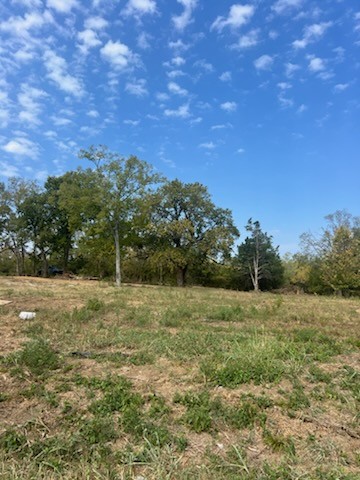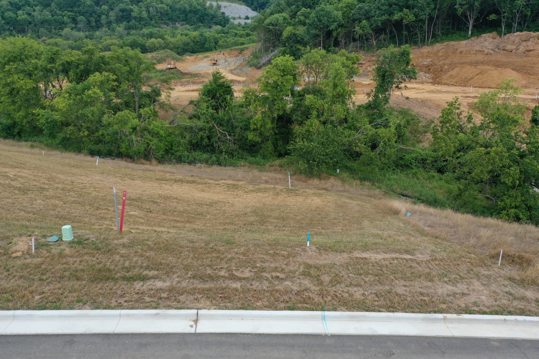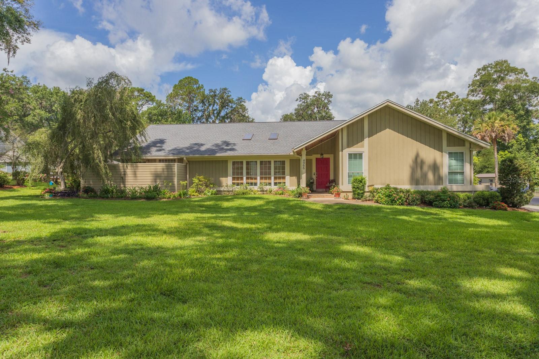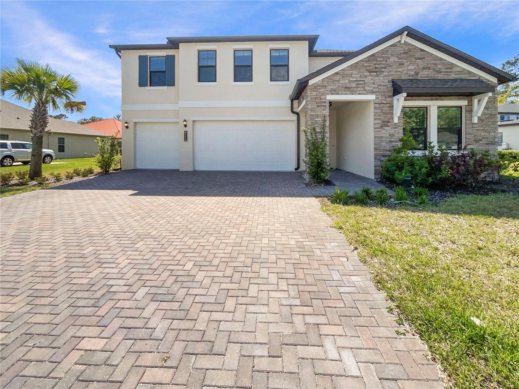5297 39 Loop, OCALA, FL 34480
Property Photos
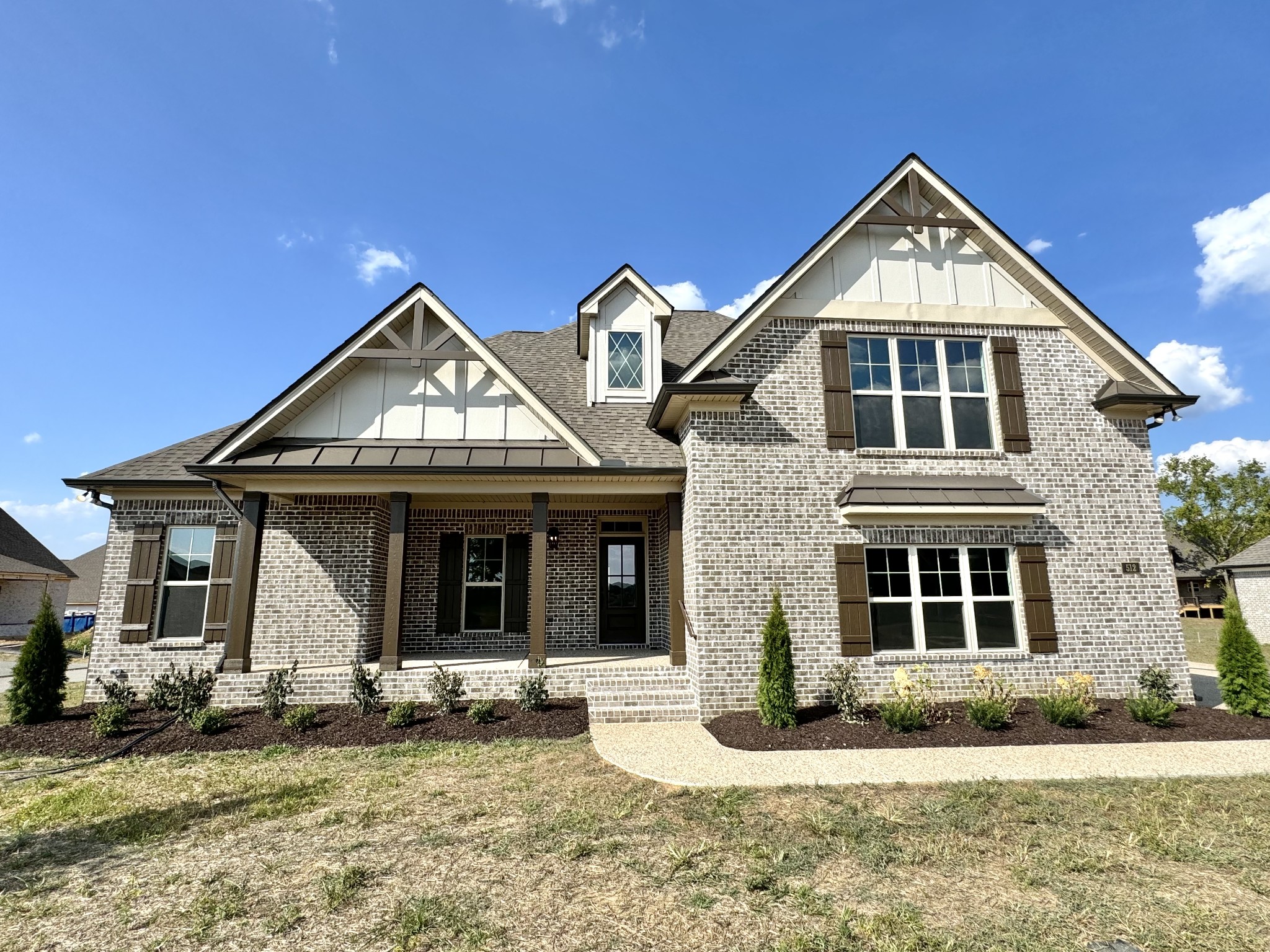
Would you like to sell your home before you purchase this one?
Priced at Only: $598,000
For more Information Call:
Address: 5297 39 Loop, OCALA, FL 34480
Property Location and Similar Properties
- MLS#: OM694951 ( Residential )
- Street Address: 5297 39 Loop
- Viewed: 118
- Price: $598,000
- Price sqft: $179
- Waterfront: No
- Year Built: 2021
- Bldg sqft: 3341
- Bedrooms: 4
- Total Baths: 2
- Full Baths: 2
- Garage / Parking Spaces: 2
- Days On Market: 154
- Additional Information
- Geolocation: 29.1493 / -82.0598
- County: MARION
- City: OCALA
- Zipcode: 34480
- Subdivision: Summerton South
- Elementary School: Maplewood
- Middle School: Osceola
- High School: Forest
- Provided by: HOMERUN REALTY

- DMCA Notice
-
DescriptionHard to Find 4 Bedroom + Office in Gated Summerton South! This stunning 2021 Parade of Homes showcase offers concrete block and stucco construction, 2,616 sq. ft. of open living space, and 3,341 total sq ft under roof on a beautifully landscaped 0.48 acre lot. Featuring 4 bedrooms, 2 baths, a dedicated office, and a side entry 2 car garage, this home boasts a spacious Great Room with triple sliders leading to an 18.5x8 covered & screened lanai. The gourmet kitchen includes white shaker wood cabinets, marble countertops, a large island with bar seating, huge walk in pantry, and black stainless LG Instaview appliances. The master suite impresses with a tray ceiling, huge walk in closet, soaking tub, and walk in shower. Additional highlights: Luxury finishes LVT flooring, crown molding, soft close cabinets, and custom blinds. Outdoor perks Screened front porch & lanai, vinyl privacy fence, epoxy flooring in garage, front porch, & lanai, motion security lights, and 6 zone irrigation system. Smart home features Arlo doorbell camera, remote garage privacy screen,and mounted TVs (85 in living, 55 in master). Upgraded systems Leaf whole house water filter/softener, seamless gutters all around the home, dimmer switches, and higher amp breaker in back bedroom. Too many upgrades to mention This move in ready home wont last long! Homes in this community do not come up for sale often, Schedule your showing today! This home is for rent and for sale.
Payment Calculator
- Principal & Interest -
- Property Tax $
- Home Insurance $
- HOA Fees $
- Monthly -
For a Fast & FREE Mortgage Pre-Approval Apply Now
Apply Now
 Apply Now
Apply NowFeatures
Building and Construction
- Covered Spaces: 0.00
- Exterior Features: Lighting, Private Mailbox, Rain Gutters, Sidewalk, Sliding Doors
- Fencing: Vinyl
- Flooring: Carpet, Tile
- Living Area: 2616.00
- Roof: Shingle
Property Information
- Property Condition: Completed
Land Information
- Lot Features: Cleared, In County, Landscaped, Sidewalk, Paved
School Information
- High School: Forest High School
- Middle School: Osceola Middle School
- School Elementary: Maplewood Elementary School-M
Garage and Parking
- Garage Spaces: 2.00
- Open Parking Spaces: 0.00
- Parking Features: Covered, Driveway, Garage Door Opener, Garage Faces Side, Ground Level, Off Street
Eco-Communities
- Water Source: Public
Utilities
- Carport Spaces: 0.00
- Cooling: Central Air
- Heating: Central, Electric, Heat Pump
- Pets Allowed: Yes
- Sewer: Septic Tank
- Utilities: Electricity Available, Electricity Connected, Sewer Available, Sewer Connected, Water Available, Water Connected
Amenities
- Association Amenities: Gated
Finance and Tax Information
- Home Owners Association Fee Includes: Common Area Taxes
- Home Owners Association Fee: 600.00
- Insurance Expense: 0.00
- Net Operating Income: 0.00
- Other Expense: 0.00
- Tax Year: 2024
Other Features
- Appliances: Dishwasher, Dryer, Microwave, Range, Refrigerator, Washer, Water Filtration System
- Association Name: Vine Management
- Association Phone: 352-812-8086
- Country: US
- Furnished: Unfurnished
- Interior Features: Cathedral Ceiling(s), Ceiling Fans(s), Crown Molding, Eat-in Kitchen, High Ceilings, Kitchen/Family Room Combo, Open Floorplan, Primary Bedroom Main Floor, Solid Surface Counters, Solid Wood Cabinets, Split Bedroom, Stone Counters, Thermostat, Tray Ceiling(s), Walk-In Closet(s), Window Treatments
- Legal Description: SEC 36 TWP 15 RGE 22 PLAT BOOK 006 PAGE 048 SUMMERTON SOUTH BLK A LOT 48
- Levels: One
- Area Major: 34480 - Ocala
- Occupant Type: Vacant
- Parcel Number: 3139-001-048
- Style: Ranch
- Views: 118
- Zoning Code: R1
Similar Properties
Nearby Subdivisions
Arborsocala
Becket Plantation
Belleair
Bellechase
Bellechase Laurels
Bellechase Oak Hammock
Bellechase Villas
Bellechase Willows
Big Rdg Acres
Buffington Acres
Buffington Ridge Add Fog Lts 2
Carriage Trail
Cedars At Bellechase
Citrus Park
Country Club Farms A Hamlet
Country Club Of Ocala
Country Clubocala Ph I 02
Country Clubocala Un 01
Country Clubocala Un 02
Country Clubocala Un I
Country Estate
Dalton Woods
Dalton Woods Add 01
Falls Of Ocala
Florida Orange Grove
Florida Orange Grove Corp
Golden Glen
Hawks Landing
Hi Cliff Heights
Hi-cliff Heights
Hicliff Heights
High Pointe
Indian Meadows
Indian Pines 1st Addition
Indian Pines Add 01
Indian Trails
Indian Trls
Kozicks
Legendary Trails
Magnolia Forest
Magnolia Grove
Magnolia Manor
Magnolia Park
Magnolia Point Ph 01
Magnolia Pointe Ph 01
Magnolia Pointe Ph 1
Magnolia Pointe Ph 2
Magnolia Rdg
Magnolia Ridge
Magnolia Villas East
Magnolia Villas West
No Subdivision
Non Sub
None
Not Applicable
Not In Hernando
Not On List
Oak Centre
Oak Park Village
Oakhurst 01
Ocala Preserve Ph Ii
Pine Oak Estate
Roosevelt Village Un 01
Sabal Park
Shadow Woods Second Add
Shady Glynn
Shady Heights
Shady Lane Estate
Shady Wood
Shaker Tree
Silver Spg Shores Un 25
Silver Spgs Shores
Silver Spgs Shores 24
Silver Spgs Shores 25
Silver Spgs Shores Un #25
Silver Spgs Shores Un #55
Silver Spgs Shores Un 10
Silver Spgs Shores Un 24
Silver Spgs Shores Un 25
Silver Spgs Shores Un 55
Silver Spring Shores
Silver Springs Shores
Sleepy Hollow
South Oak
Summercrest
Summerton South
The Arbors
The Pointe
Turning Hawk Ranch
Turning Hawk Ranch Un 02
Via Paradisus
Villas At Bellechase
Vinings
Westgate
Whisper Crest
Willow Oaks
Willow Oaks Un 01
Willow Oaks Un 02
Woodlands At Bellechase

- Natalie Gorse, REALTOR ®
- Tropic Shores Realty
- Office: 352.684.7371
- Mobile: 352.584.7611
- Fax: 352.584.7611
- nataliegorse352@gmail.com

