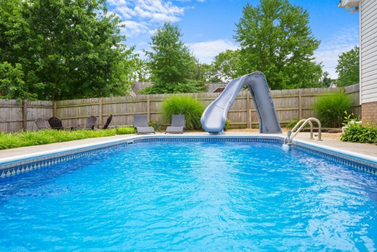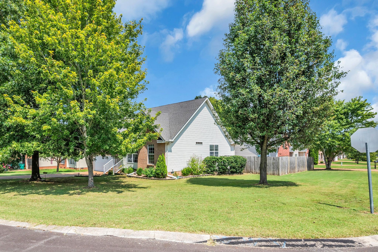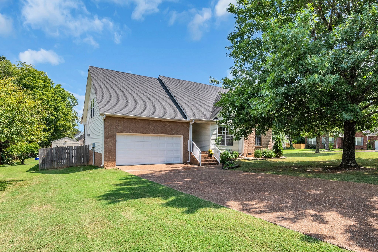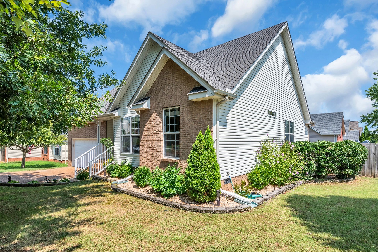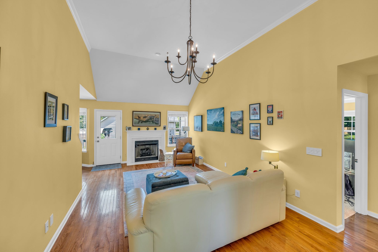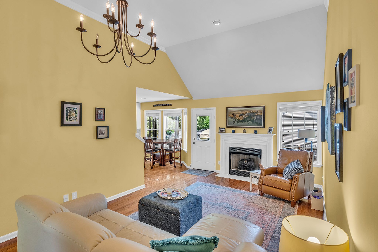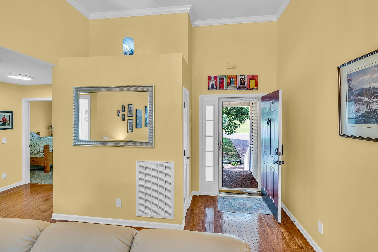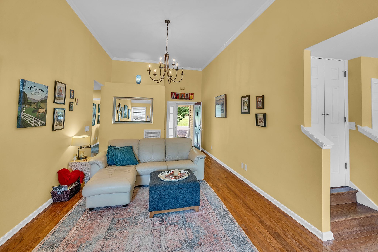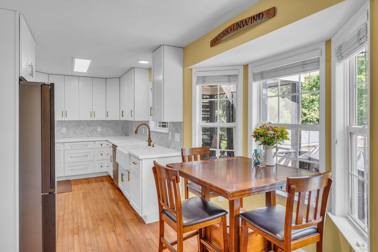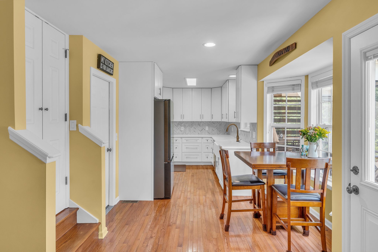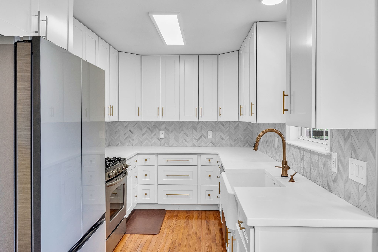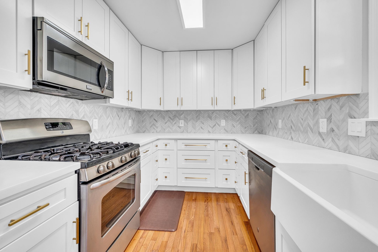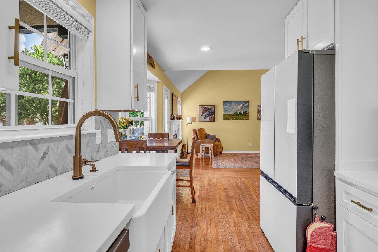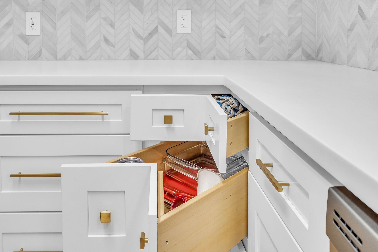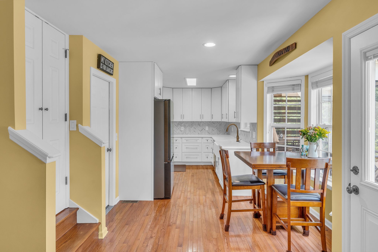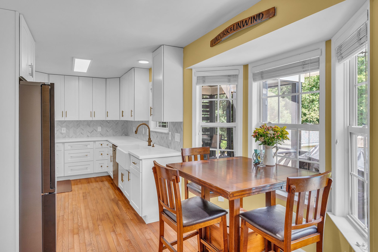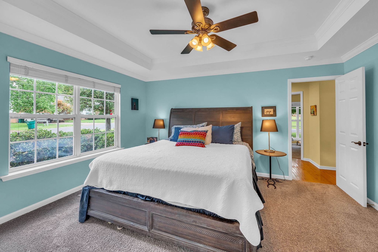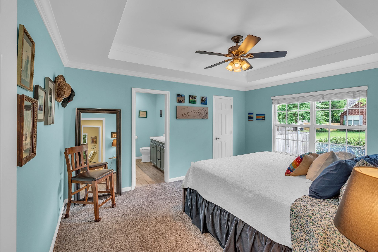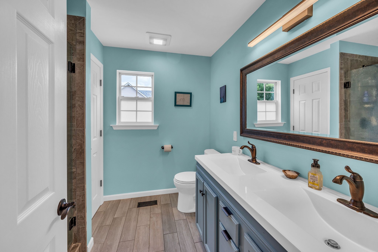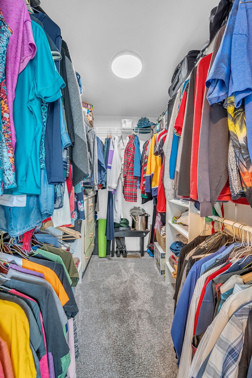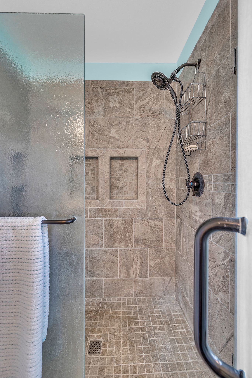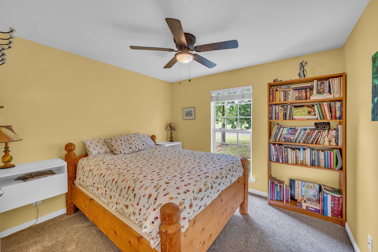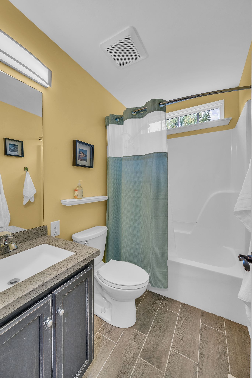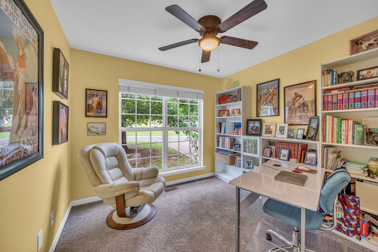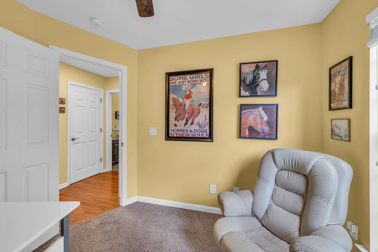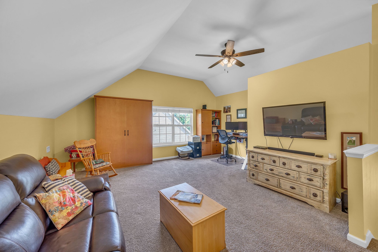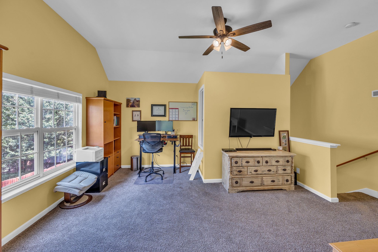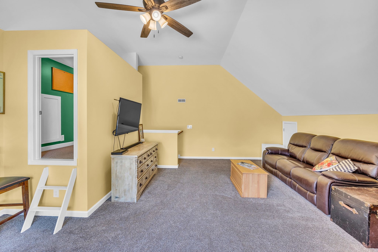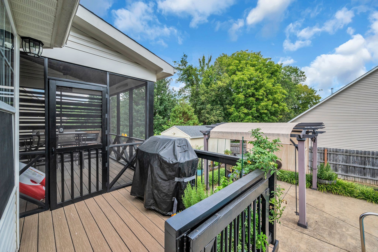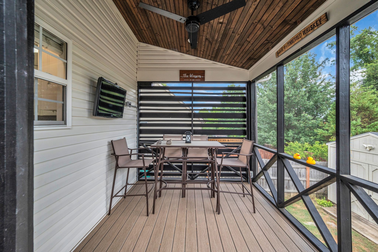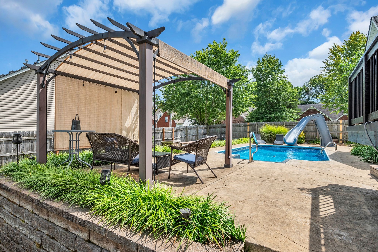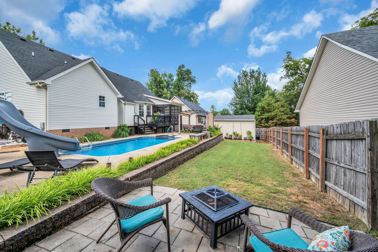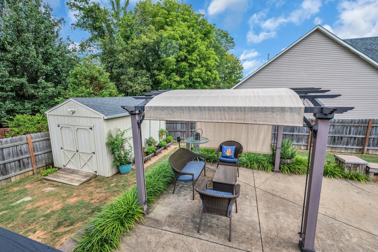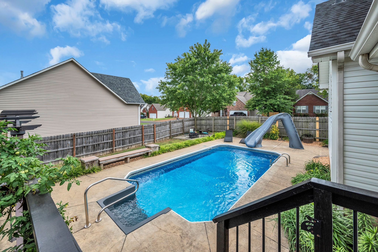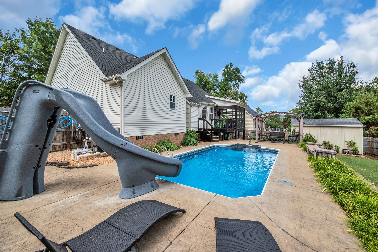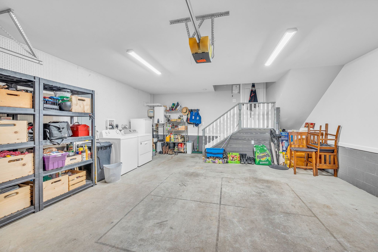503 Verlander Street, THE VILLAGES, FL 34762
Property Photos
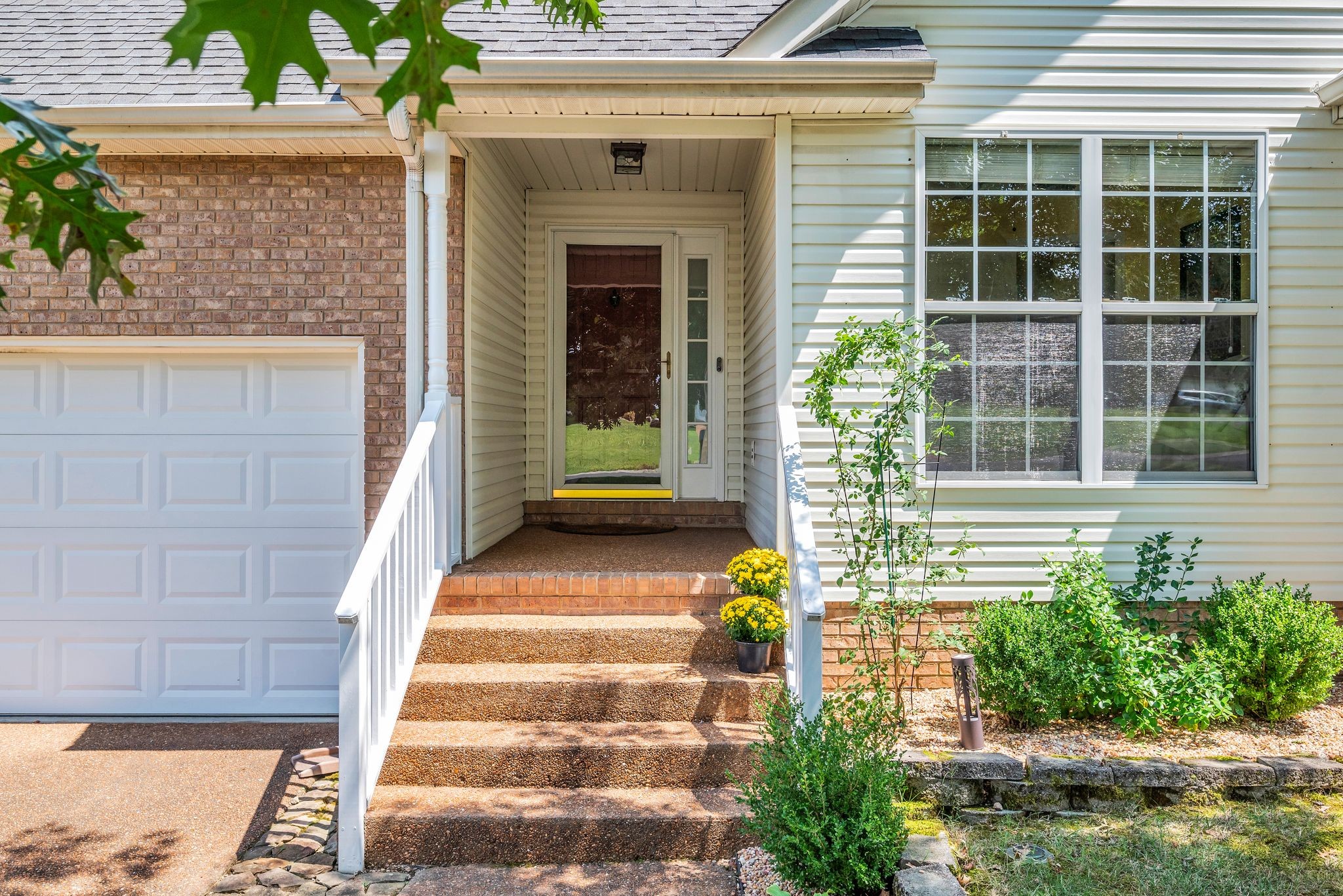
Would you like to sell your home before you purchase this one?
Priced at Only: $624,999
For more Information Call:
Address: 503 Verlander Street, THE VILLAGES, FL 34762
Property Location and Similar Properties
- MLS#: OM695568 ( Residential )
- Street Address: 503 Verlander Street
- Viewed: 39
- Price: $624,999
- Price sqft: $247
- Waterfront: No
- Year Built: 2023
- Bldg sqft: 2528
- Bedrooms: 3
- Total Baths: 2
- Full Baths: 2
- Garage / Parking Spaces: 2
- Days On Market: 135
- Additional Information
- Geolocation: 28.7504 / -81.9104
- County: LAKE
- City: THE VILLAGES
- Zipcode: 34762
- Subdivision: Villages Of West Lake
- Provided by: ALL FLORIDA HOMES REALTY LLC

- DMCA Notice
-
DescriptionMOTIVATED SELLER! SMART HOME! Tour this stunning home in the Village of Dabney! This elegant 3 bedroom, 2 bathroom residence offers both comfort and luxury, featuring a 2 car garage and an additional golf cart garage. The open floor plan, luxury vinyl plank flooring, and crown molding create a refined yet welcoming ambiance. Vaulted ceilings enhance the spaciousness, while the smart drapes bring a touch of modern convenience. The kitchen is a chefs dream, complete with quartz countertops, a stylish backsplash, a large island, and a cozy eat in space perfect for casual meals. The primary bathroom features double vanity sinks, quartz countertops, and a luxurious walk in tile shower. Step outside to the screened in lanai and relax in your private fenced backyard, home to grapefruit, lemon, and peach trees and room for a pool. This home is truly a must see! Coming soon: Eastport Town Center, offering recreation, golf, trails, parks, and shopping and dining, all connected by a network of trails and pathways. Conveniently located near Florida's turnpike. Schedule your tour today!
Payment Calculator
- Principal & Interest -
- Property Tax $
- Home Insurance $
- HOA Fees $
- Monthly -
For a Fast & FREE Mortgage Pre-Approval Apply Now
Apply Now
 Apply Now
Apply NowFeatures
Building and Construction
- Covered Spaces: 0.00
- Exterior Features: Sliding Doors
- Flooring: Carpet, Luxury Vinyl
- Living Area: 1941.00
- Roof: Shingle
Garage and Parking
- Garage Spaces: 2.00
- Open Parking Spaces: 0.00
Eco-Communities
- Water Source: Private
Utilities
- Carport Spaces: 0.00
- Cooling: Central Air
- Heating: Central
- Pets Allowed: Cats OK, Dogs OK
- Sewer: Public Sewer
- Utilities: Electricity Connected, Natural Gas Connected
Amenities
- Association Amenities: Pickleball Court(s)
Finance and Tax Information
- Home Owners Association Fee Includes: Pool, Trash
- Home Owners Association Fee: 199.00
- Insurance Expense: 0.00
- Net Operating Income: 0.00
- Other Expense: 0.00
- Tax Year: 2024
Other Features
- Appliances: Dishwasher, Dryer, Microwave, Range, Tankless Water Heater, Washer
- Association Name: The Villages
- Association Phone: 352-751-3900
- Country: US
- Interior Features: Crown Molding, Eat-in Kitchen, Kitchen/Family Room Combo, Living Room/Dining Room Combo, Open Floorplan, Stone Counters, Vaulted Ceiling(s), Walk-In Closet(s)
- Legal Description: VILLAGES OF WEST LAKE UNIT NO. 83 PB 81 PG 21-22 LOT 2 ORB 6315 PG 588
- Levels: One
- Area Major: 34762 - Okahumpka
- Occupant Type: Owner
- Parcel Number: 06-20-24-0083-000-00200
- Views: 39
Nearby Subdivisions
The Villages
The Villages Lake Denham
The Villages Of West Lake
Village Of Moultrie Creek
Villages Of West Lake
Villages/west Lake Un 62
Villages/west Lake Un 64
Villages/west Lk Un 44
Villageswest Lake Un 62
Villageswest Lake Un 63
Villageswest Lake Un 64
Villageswest Lake Un 65
Villageswest Lk Un 44
Villlage Of Lake Denham
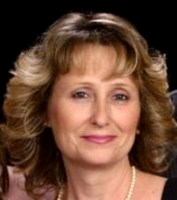
- Natalie Gorse, REALTOR ®
- Tropic Shores Realty
- Office: 352.684.7371
- Mobile: 352.584.7611
- Fax: 352.584.7611
- nataliegorse352@gmail.com

