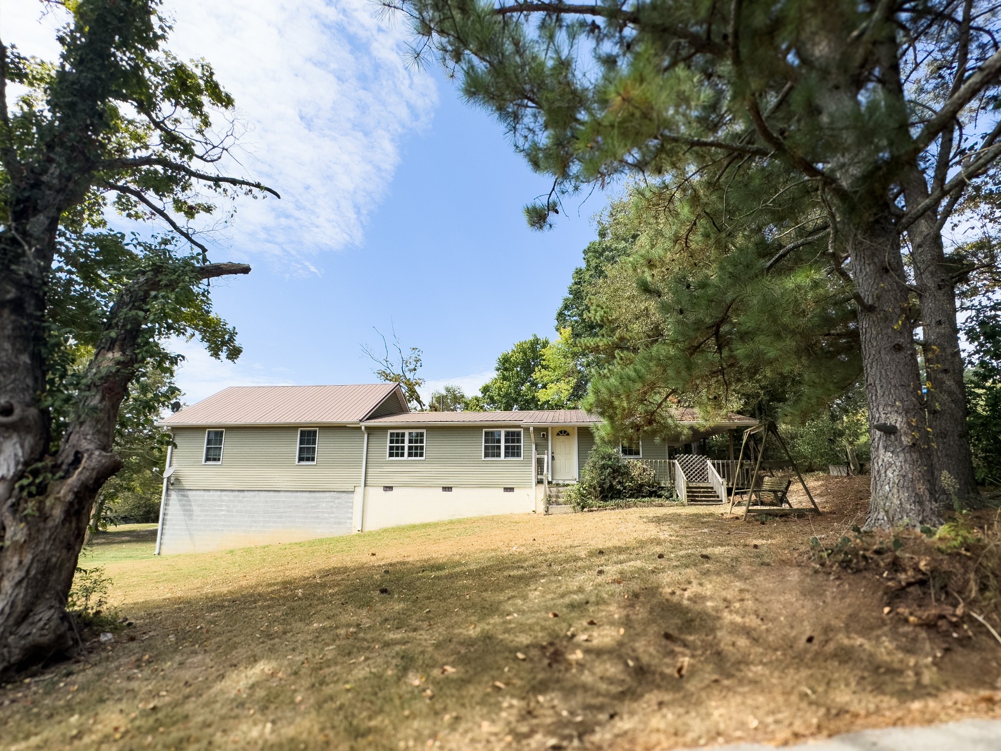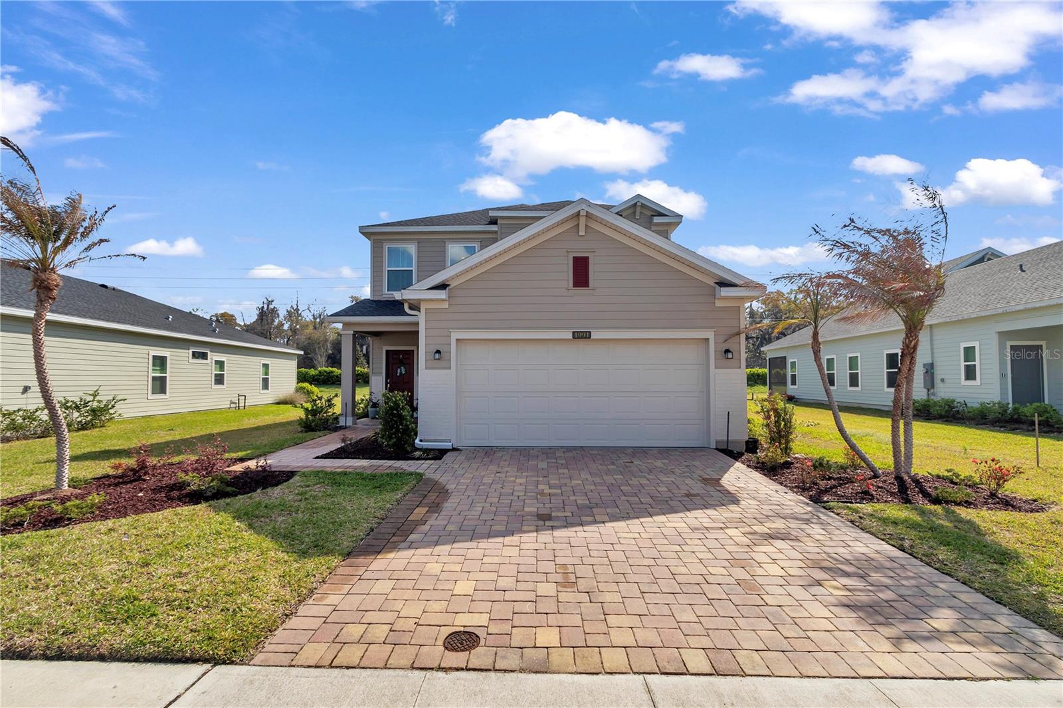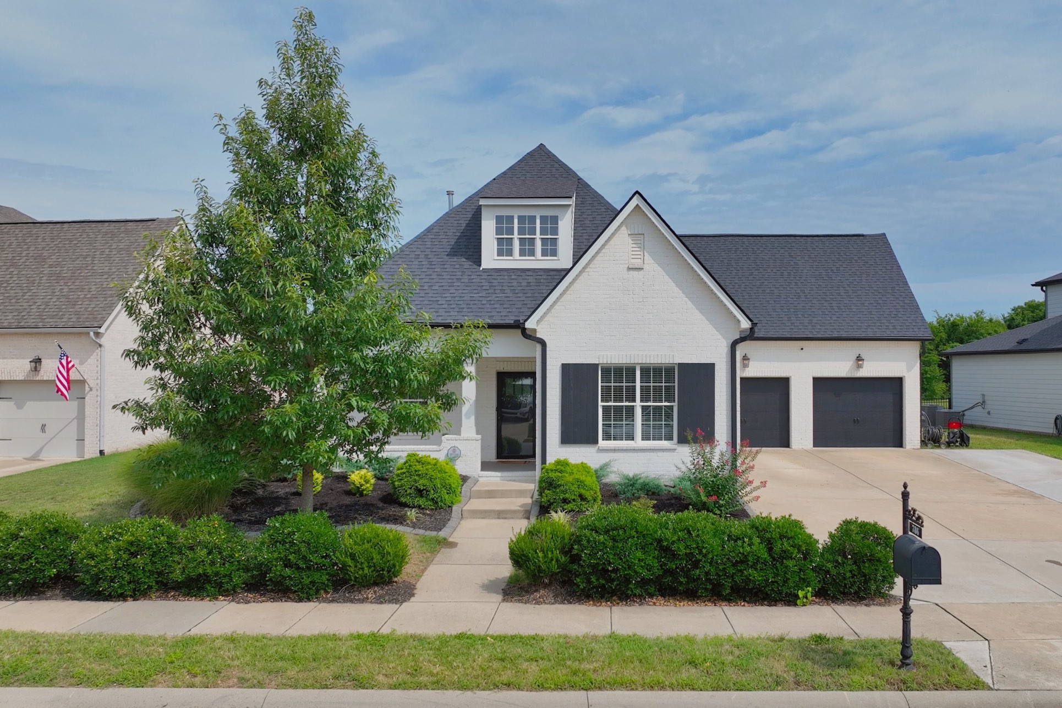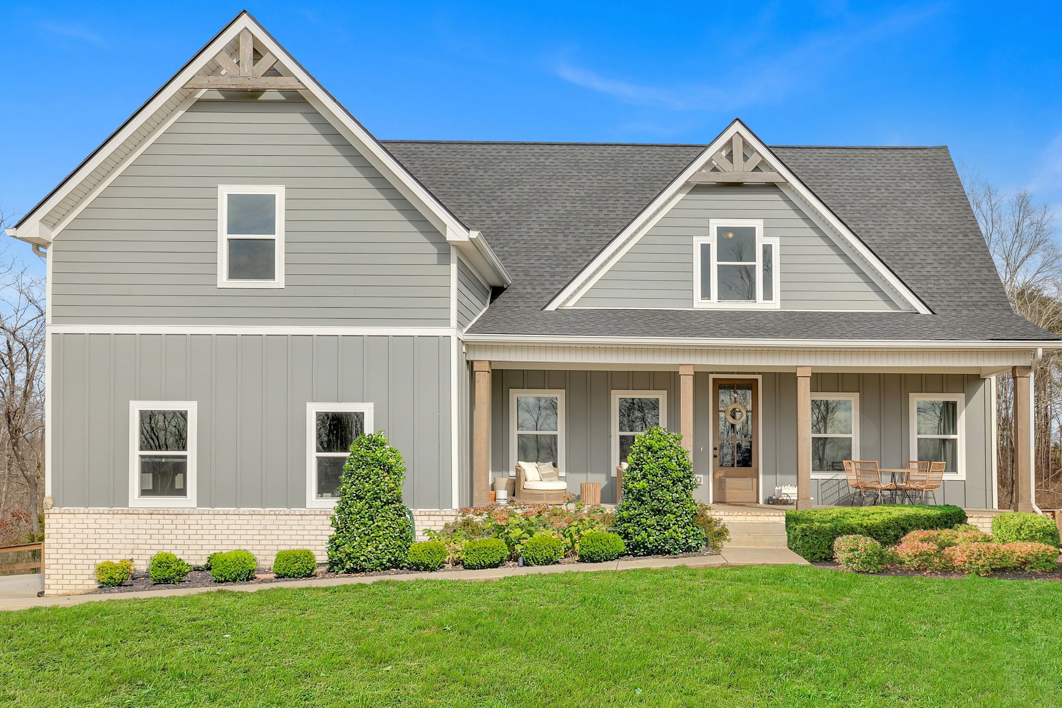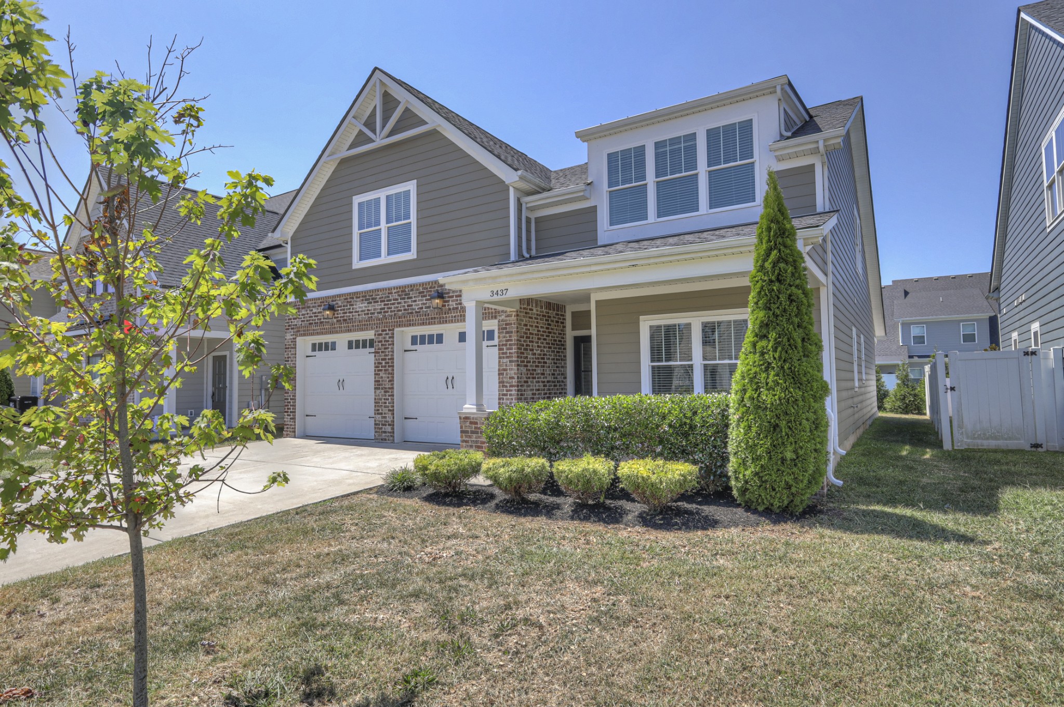5636 37th Lane Road, OCALA, FL 34482
Property Photos
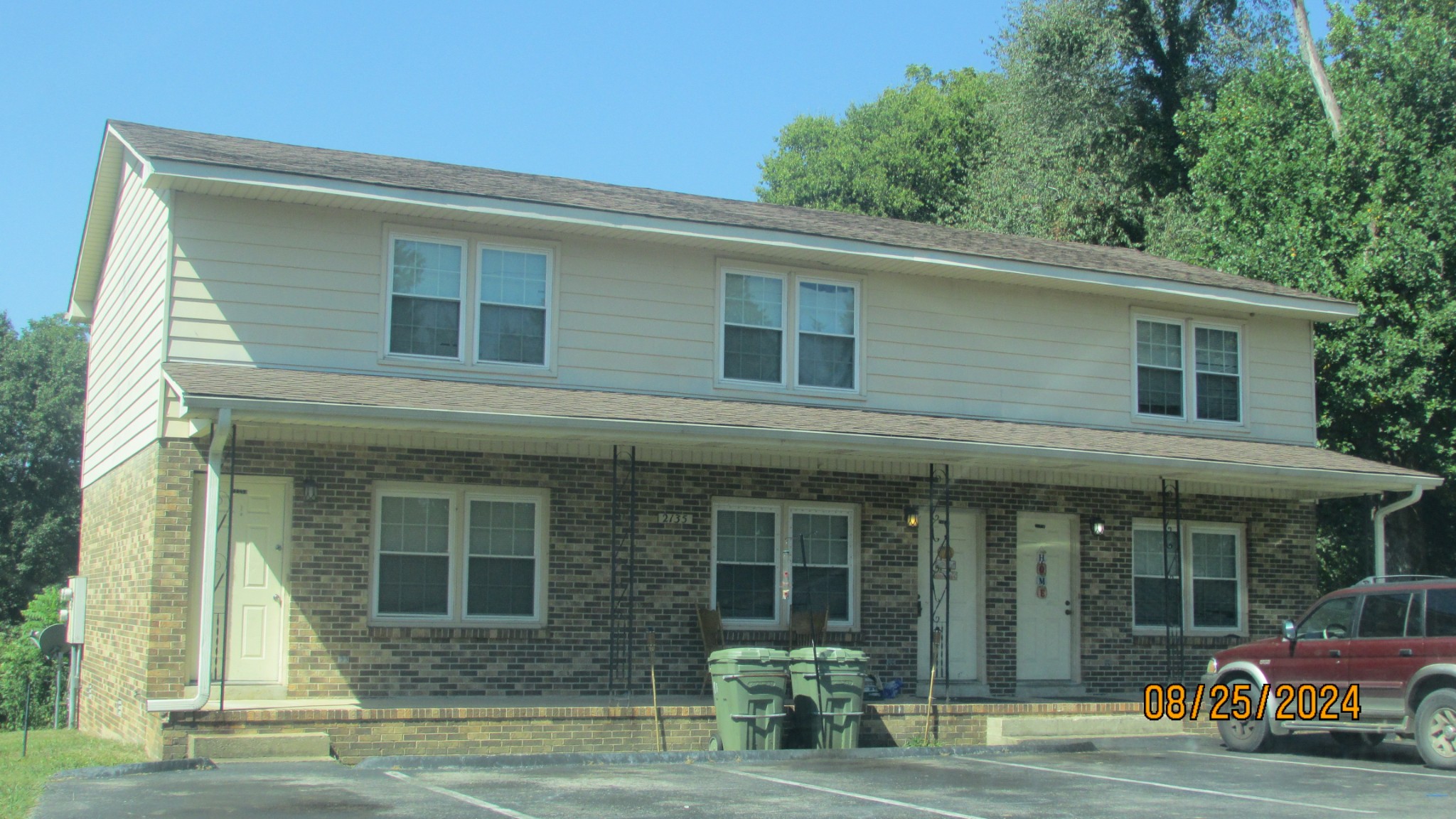
Would you like to sell your home before you purchase this one?
Priced at Only: $299,000
For more Information Call:
Address: 5636 37th Lane Road, OCALA, FL 34482
Property Location and Similar Properties
- MLS#: OM696300 ( Residential )
- Street Address: 5636 37th Lane Road
- Viewed: 2
- Price: $299,000
- Price sqft: $136
- Waterfront: No
- Year Built: 2017
- Bldg sqft: 2199
- Bedrooms: 3
- Total Baths: 2
- Full Baths: 2
- Garage / Parking Spaces: 2
- Days On Market: 35
- Additional Information
- Geolocation: 29.2269 / -82.2134
- County: MARION
- City: OCALA
- Zipcode: 34482
- Subdivision: Ocala Preserve Ph 1b 1c
- Elementary School: Fessenden Elementary School
- Middle School: Howard Middle School
- High School: West Port High School
- Provided by: REAL ESTATE CONNECT LLC
- Contact: Maria Walden
- 561-644-2353

- DMCA Notice
-
Description**Naples Model in Ocala Preserve with NO CDD FEE Located on a quiet Cul De Sac Living** Discover this beautiful Shea built Naples model in the highly sought after 55+ section. Featuring 3 bedroom, 2 bathroom home with a 2 car garage and a tranquil backyard that's fully fenced offering the perfect blend of privacy and serenity. Step inside to an **open concept floor plan** with modern finishes, spacious living areas, and abundant natural light. The primary suite provides a peaceful retreat with an ensuite bath and walk in closet, while the additional bedrooms offer versatility for guests or a home office. Ocala Preserve is designed for an **active lifestyle**, featuring **a resort style pool, a lap pool, pickleball courts, scenic walking trails, and an on site restaurant " The Salted Brick" **. Whether you're enjoying a round of golf, fitness classes, or social events, this community has something for everyone. Experience the best of **55+ living** in Ocala schedule your private tour today!
Payment Calculator
- Principal & Interest -
- Property Tax $
- Home Insurance $
- HOA Fees $
- Monthly -
For a Fast & FREE Mortgage Pre-Approval Apply Now
Apply Now
 Apply Now
Apply NowFeatures
Building and Construction
- Builder Model: Naples
- Builder Name: Shea
- Covered Spaces: 0.00
- Exterior Features: Sidewalk, Tennis Court(s)
- Fencing: Fenced
- Flooring: Carpet, Ceramic Tile
- Living Area: 1392.00
- Roof: Shingle
Property Information
- Property Condition: Completed
Land Information
- Lot Features: Level, Near Golf Course, Sidewalk, Paved
School Information
- High School: West Port High School
- Middle School: Howard Middle School
- School Elementary: Fessenden Elementary School
Garage and Parking
- Garage Spaces: 2.00
- Open Parking Spaces: 0.00
- Parking Features: Driveway
Eco-Communities
- Water Source: Public
Utilities
- Carport Spaces: 0.00
- Cooling: Central Air
- Heating: Central
- Pets Allowed: Yes
- Sewer: Public Sewer
- Utilities: BB/HS Internet Available, Cable Available, Electricity Available, Natural Gas Available, Phone Available, Public, Sewer Available, Street Lights, Water Available
Amenities
- Association Amenities: Clubhouse, Fence Restrictions, Fitness Center, Gated, Golf Course, Maintenance, Pickleball Court(s), Pool, Recreation Facilities, Tennis Court(s), Trail(s)
Finance and Tax Information
- Home Owners Association Fee Includes: Guard - 24 Hour, Pool, Internet, Recreational Facilities
- Home Owners Association Fee: 395.91
- Insurance Expense: 0.00
- Net Operating Income: 0.00
- Other Expense: 0.00
- Tax Year: 2024
Other Features
- Appliances: Dishwasher, Disposal, Dryer, Microwave, Range, Refrigerator, Washer
- Association Name: CATE PESCE
- Country: US
- Furnished: Unfurnished
- Interior Features: Ceiling Fans(s), Eat-in Kitchen, High Ceilings, Kitchen/Family Room Combo, Open Floorplan, Solid Surface Counters, Solid Wood Cabinets, Split Bedroom, Thermostat, Walk-In Closet(s), Window Treatments
- Legal Description: SEC 33 TWP 14 RGE 21 PLAT BOOK 012 PAGE 180 OCALA PRESERVE PHASE 1B & 1C REPLAT LOT 140
- Levels: One
- Area Major: 34482 - Ocala
- Occupant Type: Tenant
- Parcel Number: 1369-0140-00
- Style: Craftsman
- Zoning Code: PUD
Similar Properties
Nearby Subdivisions
00
1371 Ocala Pres Ashley Small
Agriculture Non Sub
Bryan Woods
Cotton Wood
Derby Farms
Dorchester Estate
Equestrian Oaks
Equestrian Springs
Finish Line
Frst Villas 02
Golden Hills
Golden Hills Turf Country Clu
Golden Meadow Estate
Golden Ocal Un 1
Golden Ocala
Golden Ocala 01
Golden Ocala Golf Equestrian
Golden Ocala Golf And Equestri
Golden Ocala Un 01
Golden Ocala Un 1
Heath Preserve
Hunter Farm
Hunterdon Hamlet Un 02
Marion Oaks
Masters Village
Meadow Wood Acres
Meadow Wood Farms 02
Meadow Wood Farms Un 01
Meadow Wood Farms Un 02
Mossbrook Farms
None
Not On List
Not On The List
Ocala Estate
Ocala Oaks
Ocala Palms
Ocala Palms 06
Ocala Palms Un 01
Ocala Palms Un 02
Ocala Palms Un 03
Ocala Palms Un 04
Ocala Palms Un 06
Ocala Palms Un 07
Ocala Palms Un 08
Ocala Palms Un 09
Ocala Palms Un I
Ocala Palms Un Ix
Ocala Palms Un V
Ocala Palms Un Vii
Ocala Palms Un X
Ocala Palms V
Ocala Palms X
Ocala Park Estate
Ocala Park Estates
Ocala Preserve
Ocala Preserve Ph 1
Ocala Preserve Ph 11
Ocala Preserve Ph 13
Ocala Preserve Ph 18a
Ocala Preserve Ph 1b 1c
Ocala Preserve Ph 2
Ocala Preserve Ph 5
Ocala Preserve Ph 6
Ocala Preserve Ph 9
Ocala Preserve Ph Ii
Ocala Preserve Phase 13
Ocala Preserve Phase 1b & 1c
Ocala Preserve Phase 2
Ocala Rdg 13
Ocala Rdg Estates Un 01
Ocala Rdg Un 01
Ocala Rdg Un 07
Ocala Rdg Un 09
Ocala Rdg Un 6
Ocala Rdg Un 7
Ocala Rdg Un 8
Ocala Ridge
Ocala Ridge Un 08
Other
Quail Mdw
Quail Meadow
Rainbow Acres Sub
Rainbow Park Un 4
Rlr Golden Ocala
Rolling Hills Un 05
Route 40 Ranchettes
Sand Hill Crk Rep
Villageascot Heath

- Natalie Gorse, REALTOR ®
- Tropic Shores Realty
- Office: 352.684.7371
- Mobile: 352.584.7611
- Fax: 352.584.7611
- nataliegorse352@gmail.com































































