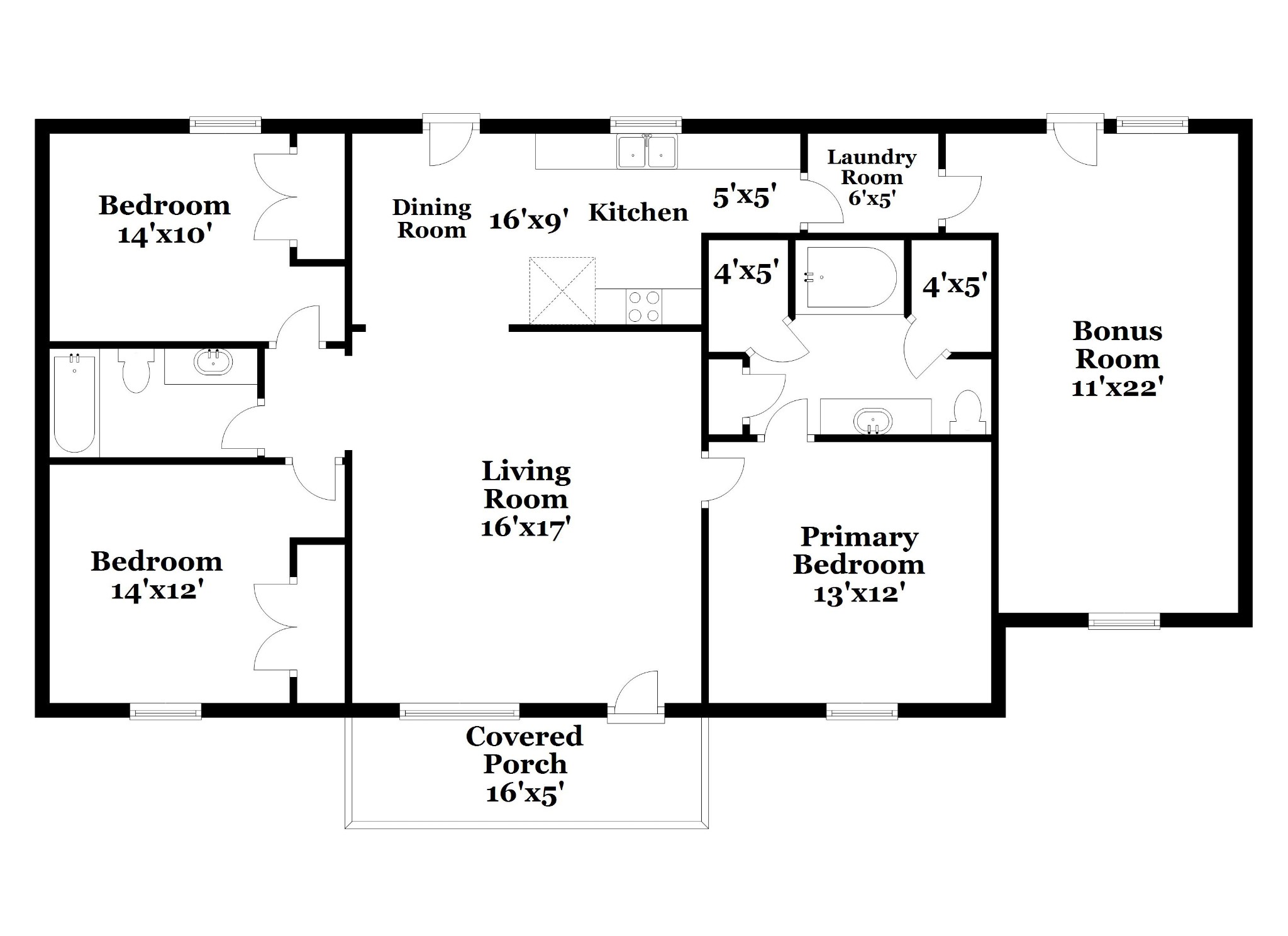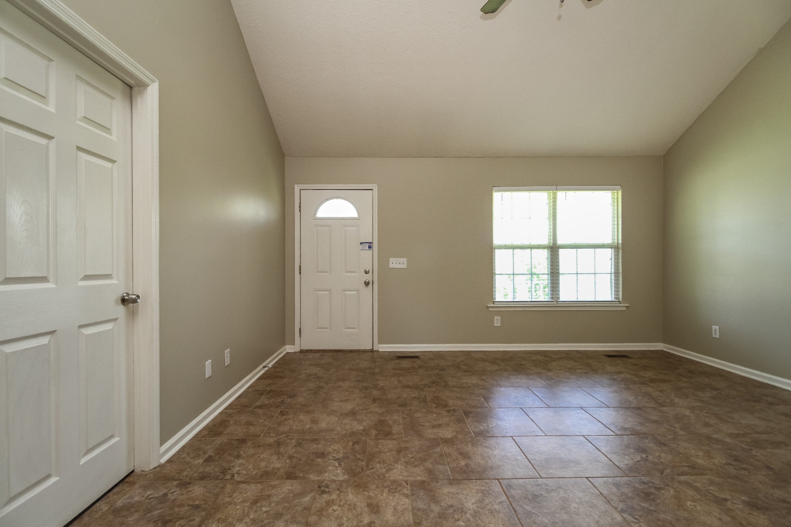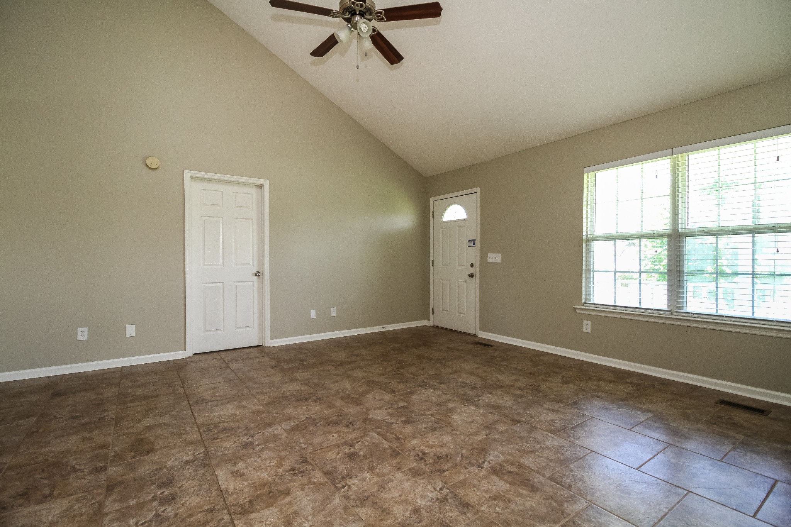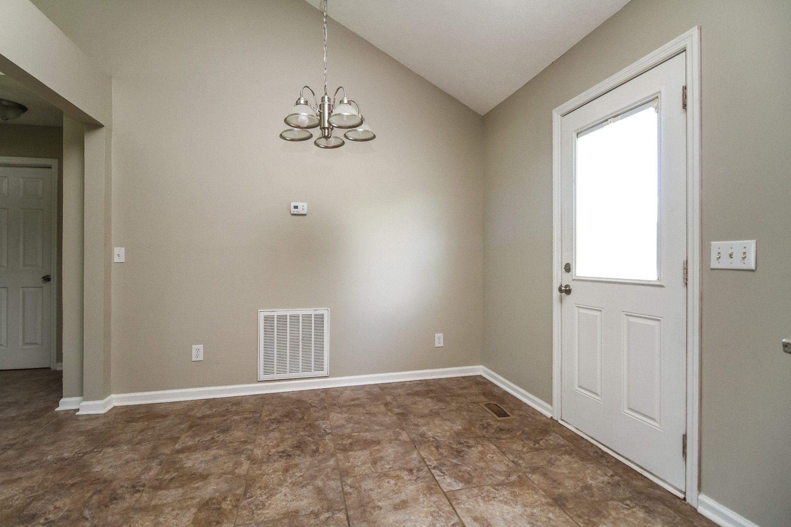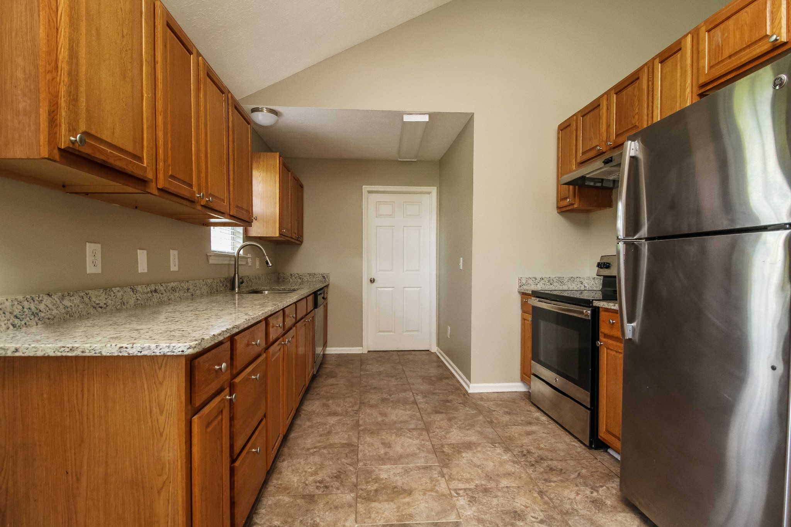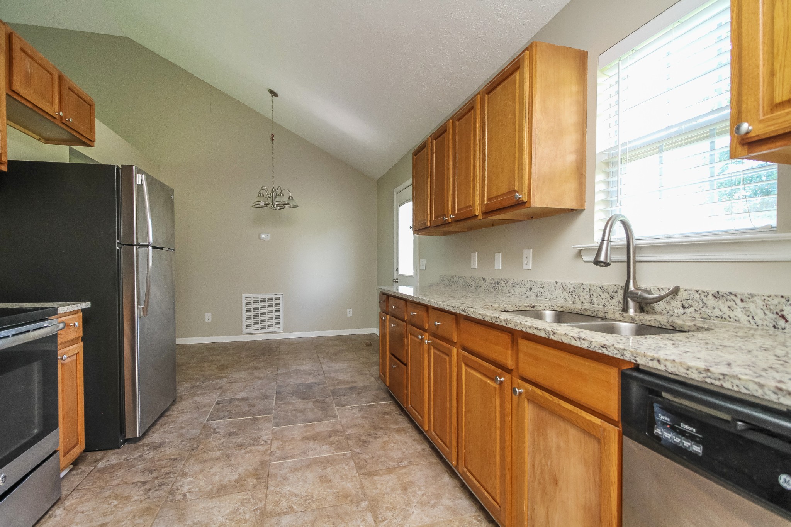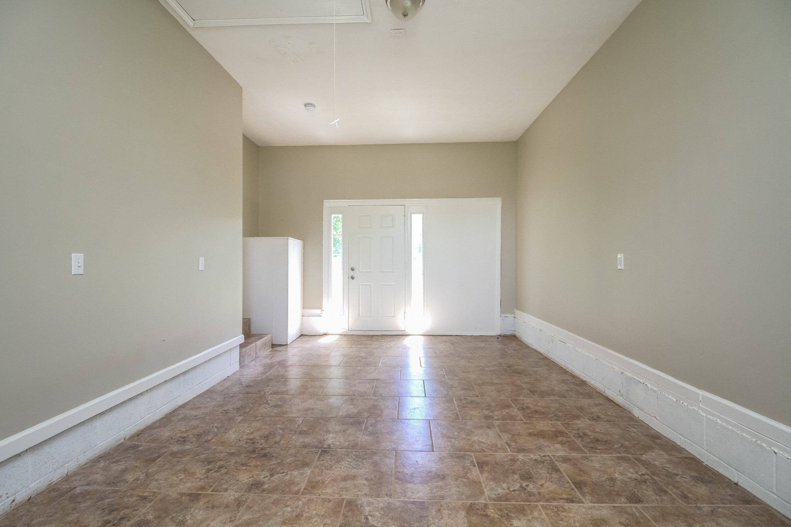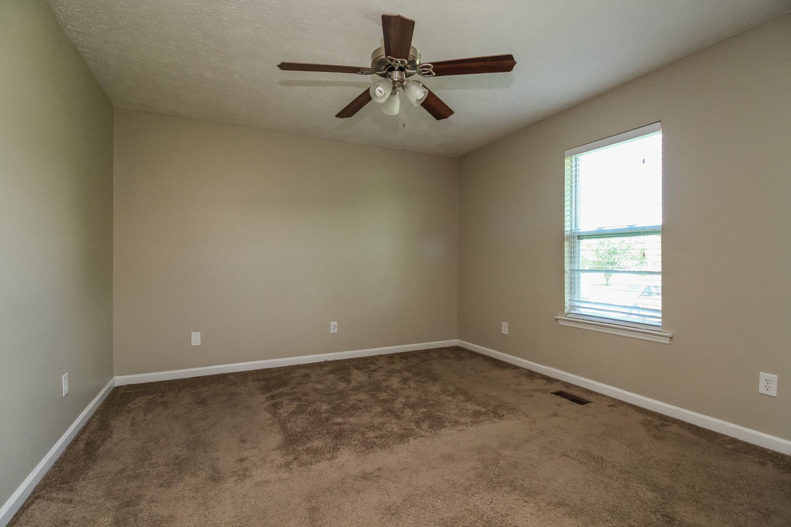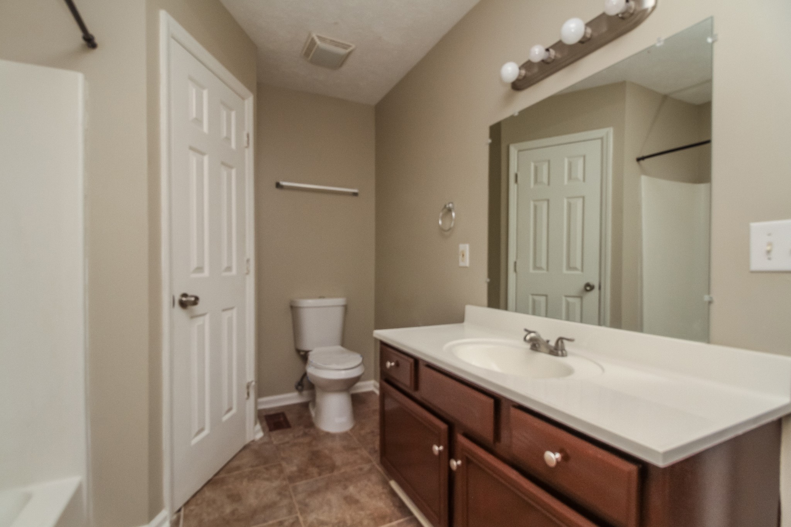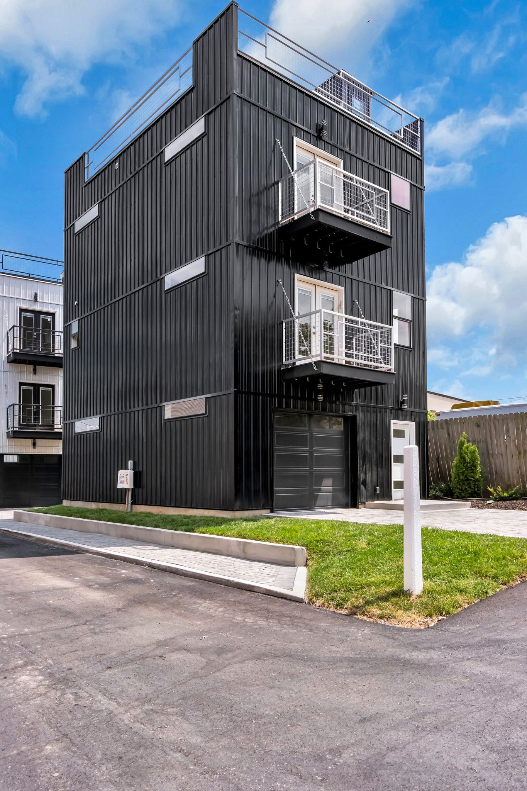114 Bay Drive, OCKLAWAHA, FL 32179
Property Photos
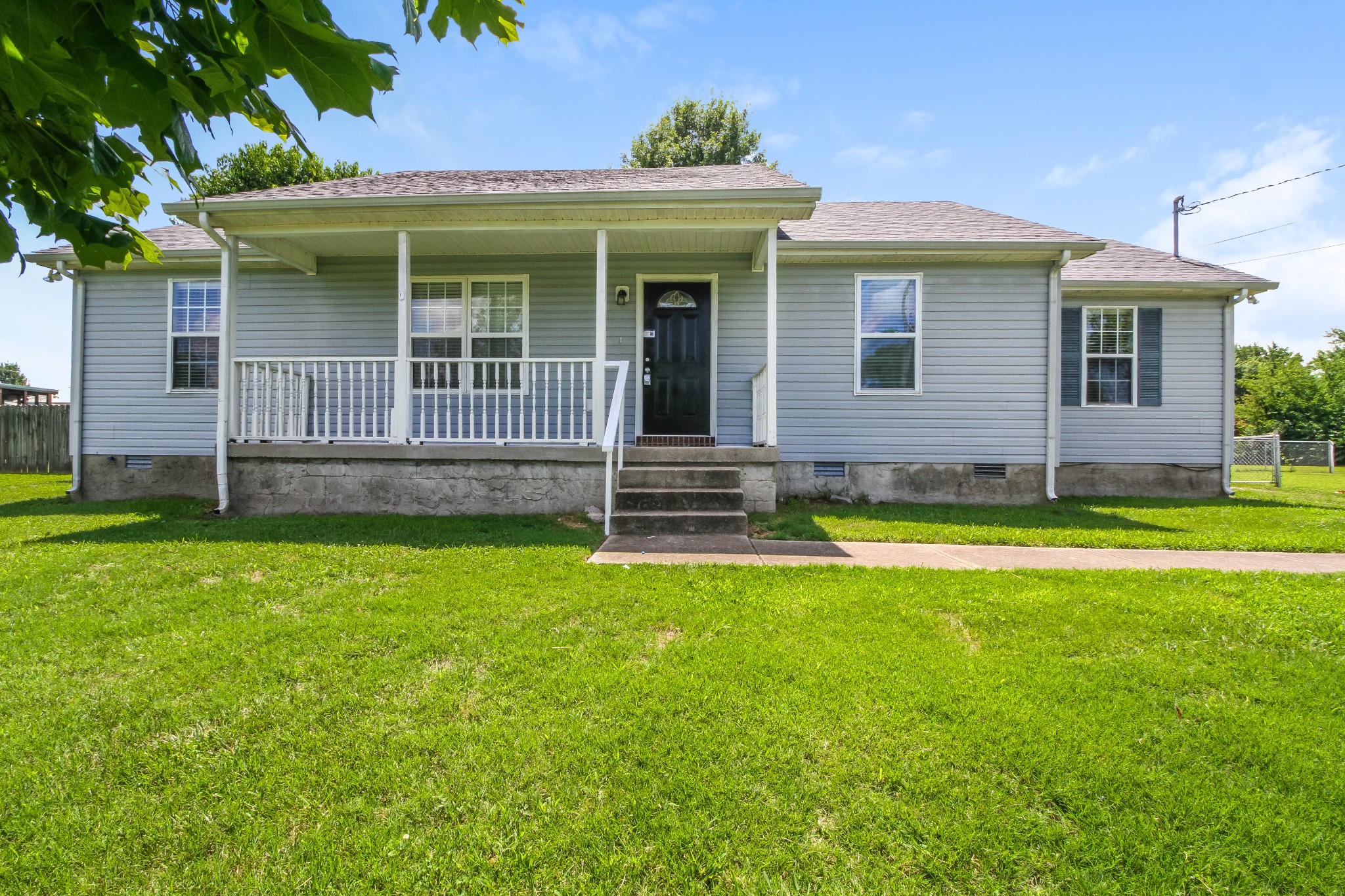
Would you like to sell your home before you purchase this one?
Priced at Only: $319,000
For more Information Call:
Address: 114 Bay Drive, OCKLAWAHA, FL 32179
Property Location and Similar Properties
- MLS#: OM696342 ( Residential )
- Street Address: 114 Bay Drive
- Viewed: 7
- Price: $319,000
- Price sqft: $130
- Waterfront: No
- Year Built: 2025
- Bldg sqft: 2452
- Bedrooms: 3
- Total Baths: 2
- Full Baths: 2
- Garage / Parking Spaces: 2
- Days On Market: 47
- Additional Information
- Geolocation: 29.0426 / -81.9097
- County: MARION
- City: OCKLAWAHA
- Zipcode: 32179
- Subdivision: Silver Spgs Shores Un 38
- Provided by: SELLSTATE NEXT GENERATION REAL
- Contact: Adriana Rosas
- 352-387-2383

- DMCA Notice
-
Description$5000 builder's incentive for closing costs! New 3/2 with an oversized 2 car garage. In the very popular no hoa community of ocklawaha!.. Only 8 miles to the villages! The chase model offers french doors with dust free blinds that exit to a 12x12 covered lanai. The primary bedroom features a tray ceiling light/fan and dual walk in closets. The primary ensuite bathroom features granite dual sinks, a walk in shower, and private water closet. Chef's kitchen with kitchen nook features stainless steel appliances, beautiful granite countertops, and ample cabinetry for storage, and even enough space for a coffee bar! Available to va, fha, usda, conventional, and cash. Private financing available through allstate mortgage of florida. 1,754sf of living is a unique size larger than most this home never lasts long! Schedule a visit today!
Payment Calculator
- Principal & Interest -
- Property Tax $
- Home Insurance $
- HOA Fees $
- Monthly -
For a Fast & FREE Mortgage Pre-Approval Apply Now
Apply Now
 Apply Now
Apply NowFeatures
Building and Construction
- Builder Model: CHASE
- Builder Name: Carson Bldg & Dev LLC
- Covered Spaces: 0.00
- Exterior Features: French Doors, Lighting, Sidewalk
- Flooring: Luxury Vinyl, Tile
- Living Area: 1754.00
- Roof: Shingle
Property Information
- Property Condition: Completed
Garage and Parking
- Garage Spaces: 2.00
- Open Parking Spaces: 0.00
Eco-Communities
- Water Source: Well
Utilities
- Carport Spaces: 0.00
- Cooling: Central Air
- Heating: Central, Electric
- Sewer: Septic Tank
- Utilities: Cable Available, Electricity Connected, Phone Available, Water Connected
Finance and Tax Information
- Home Owners Association Fee: 0.00
- Insurance Expense: 0.00
- Net Operating Income: 0.00
- Other Expense: 0.00
- Tax Year: 2024
Other Features
- Appliances: Dishwasher, Electric Water Heater, Microwave, Range, Refrigerator
- Country: US
- Interior Features: Ceiling Fans(s), High Ceilings, Open Floorplan, Primary Bedroom Main Floor, Solid Wood Cabinets, Split Bedroom, Stone Counters, Vaulted Ceiling(s), Walk-In Closet(s)
- Legal Description: SEC 04 TWP 17 RGE 24 PLAT BOOK J PAGE 345 SILVER SPRINGS SHORES UNIT 38 BLK 1292 LOT 20
- Levels: One
- Area Major: 32179 - Ocklawaha
- Occupant Type: Vacant
- Parcel Number: 9038-1292-20
- Style: Traditional
- View: Trees/Woods
- Zoning Code: R1
Similar Properties
Nearby Subdivisions
Connors Sub
Crescent Green Otow
Dior Lake Estate
Eagleton Place
Forest Lakes Park Etal
Govt Lease Lt Shoesole Lake
Home Non Sub
Lake Bryant Estate
Lake Bryant Shores
Lake Fay
Lake Weir
Lake Weir Estate
Lakefrst Club
Lowries Sub
Not Applicable
Not On List
Oak Cove
Ocala Forest Campsites
Ocklawaha
Redwood Shores
Silver Spg Shores Un 44
Silver Spgs Shore Un 37
Silver Spgs Shores
Silver Spgs Shores Un 31
Silver Spgs Shores Un 35
Silver Spgs Shores Un 36
Silver Spgs Shores Un 37
Silver Spgs Shores Un 38
Silver Spgs Shores Un 42
Silver Spgs Shores Un 44
Silver Sprigs Shores
Silver Spring Shores
Silver Springs Shores
Slvr Spgs Sh E
Sss East
Sunlight Acres
Woods Lakes
Woods Lakes Sub
Woods Lake
Woods Lakes Sub

- Natalie Gorse, REALTOR ®
- Tropic Shores Realty
- Office: 352.684.7371
- Mobile: 352.584.7611
- Fax: 352.584.7611
- nataliegorse352@gmail.com

