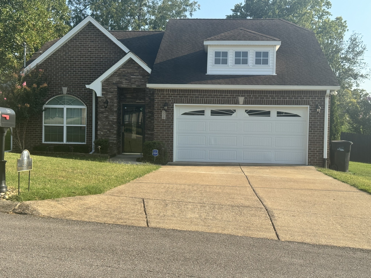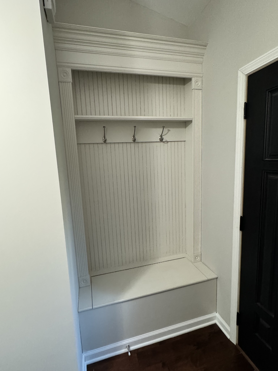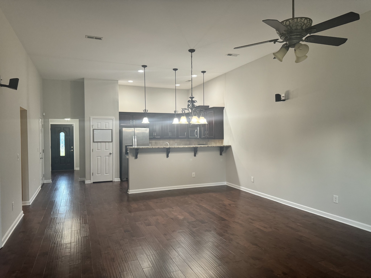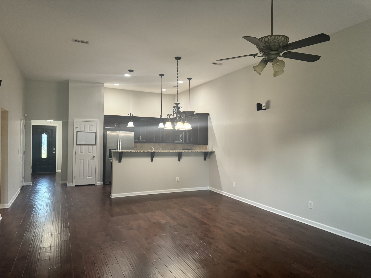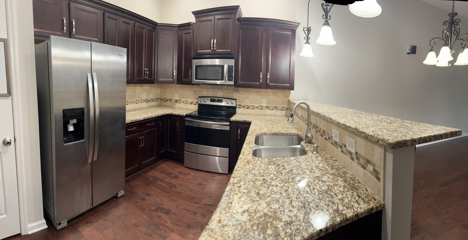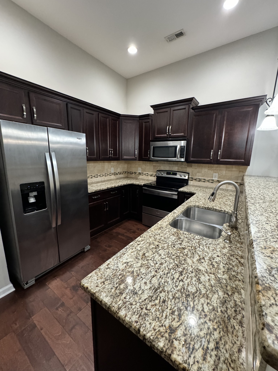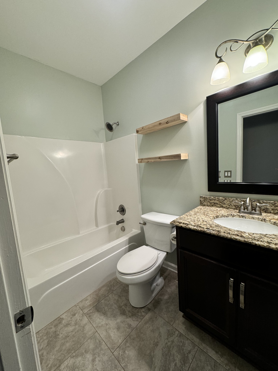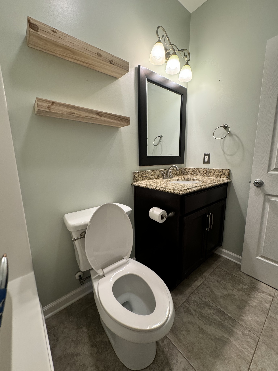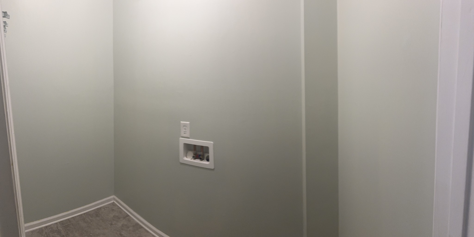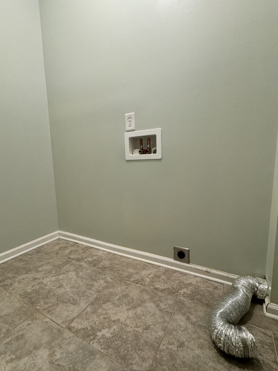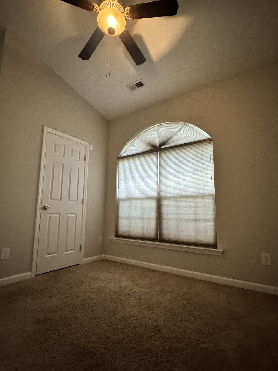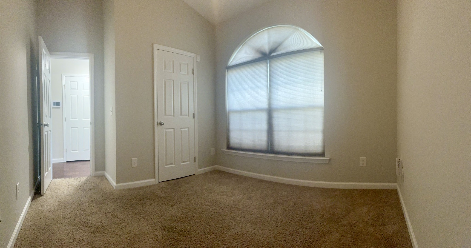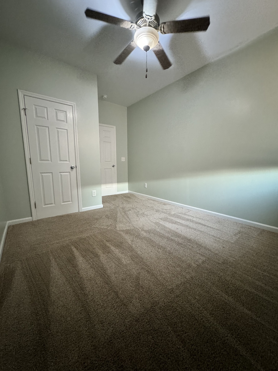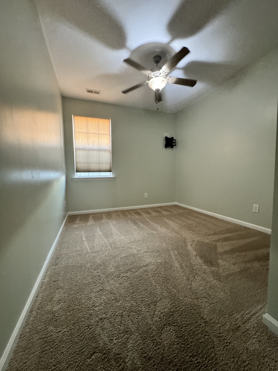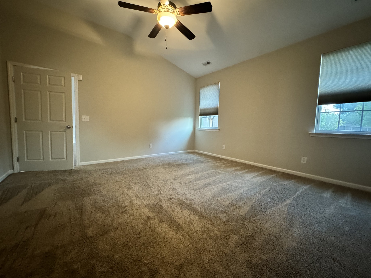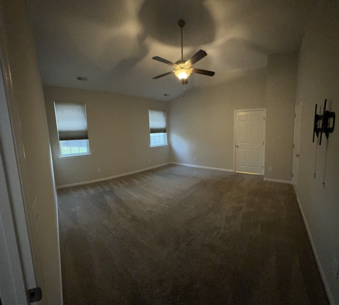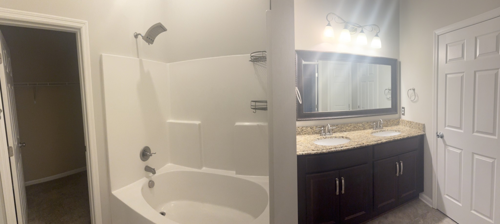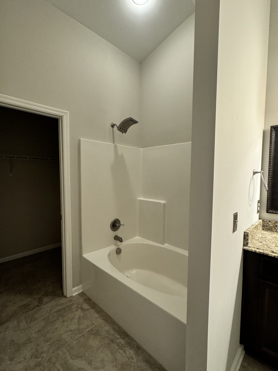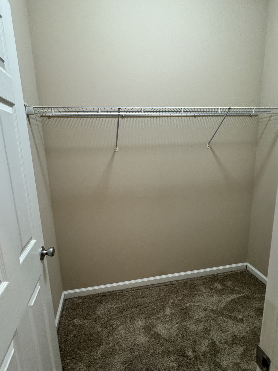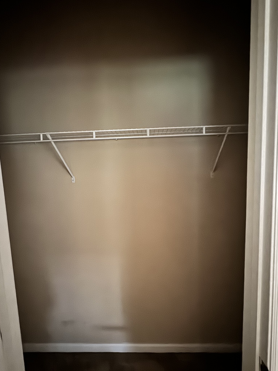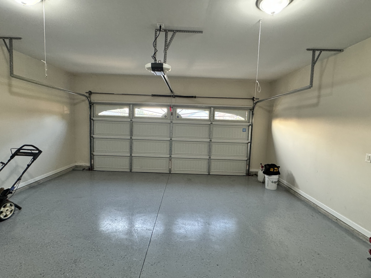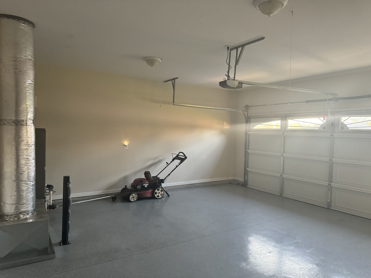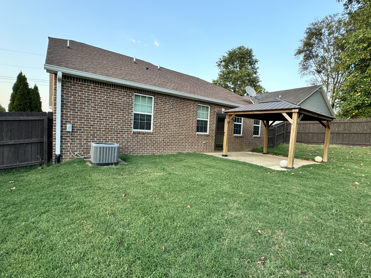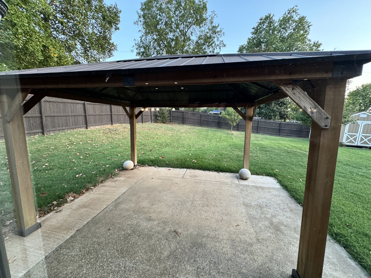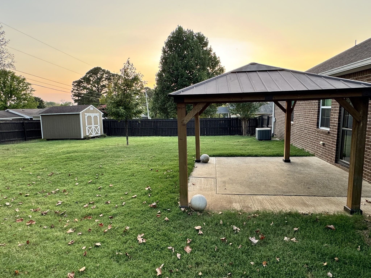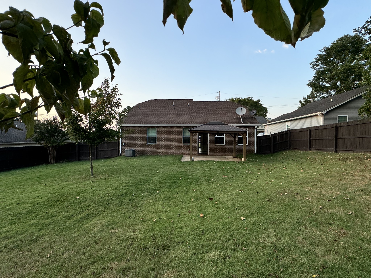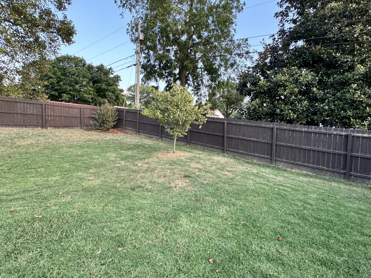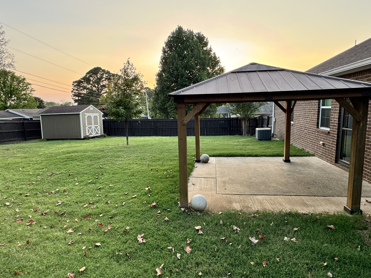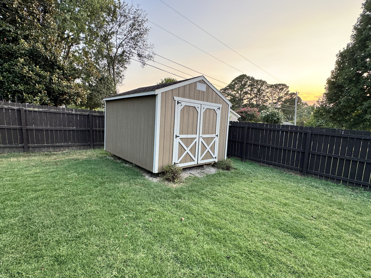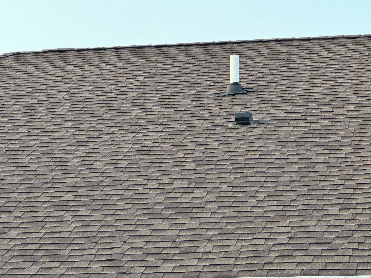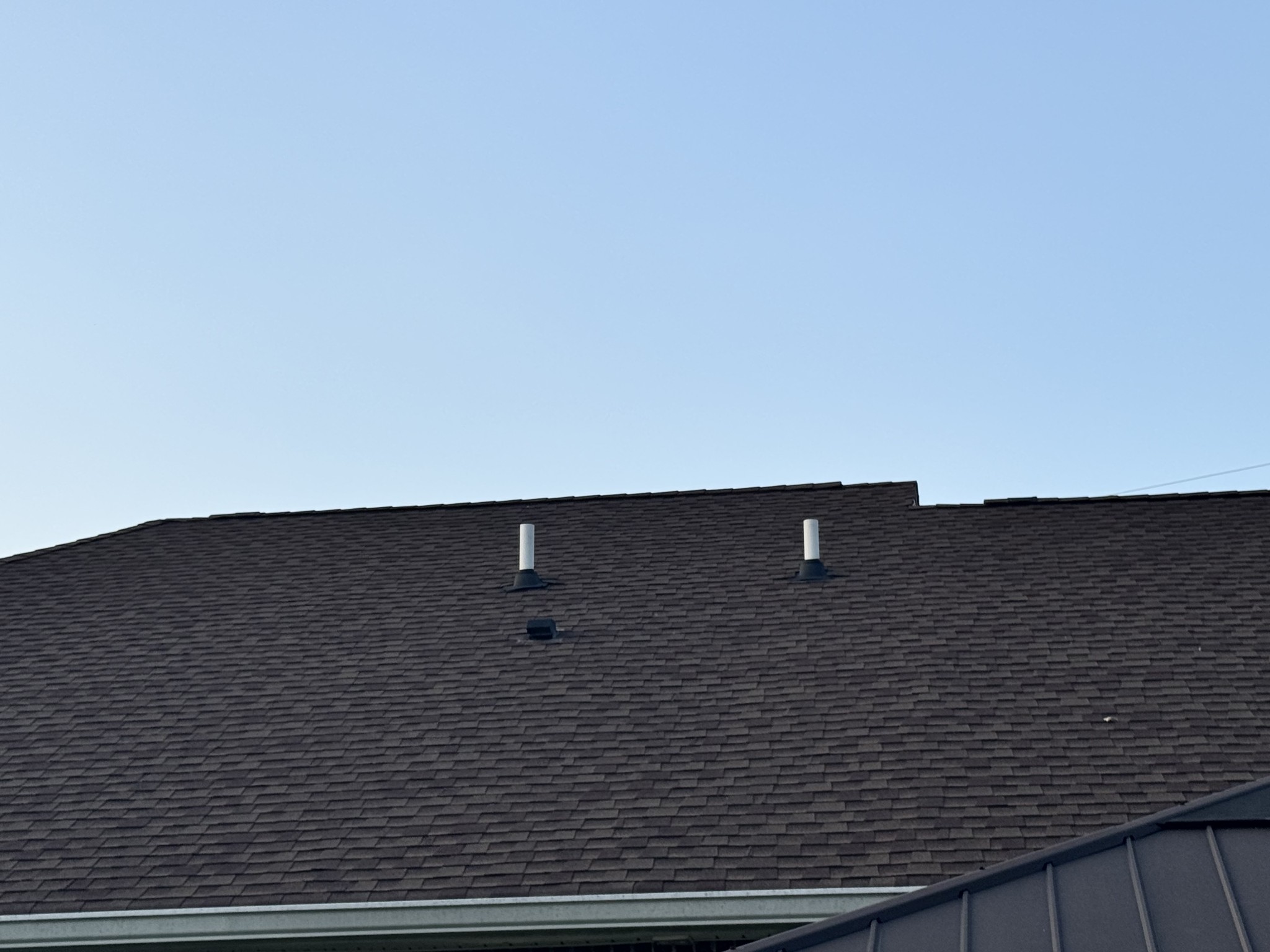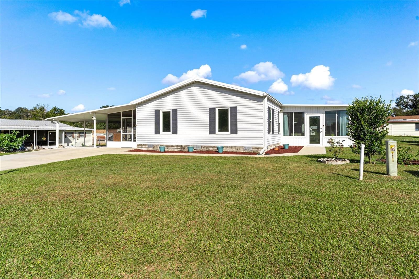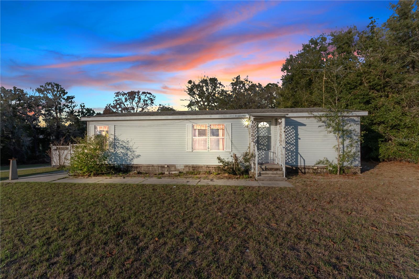6542 112th Street, BELLEVIEW, FL 34420
Property Photos
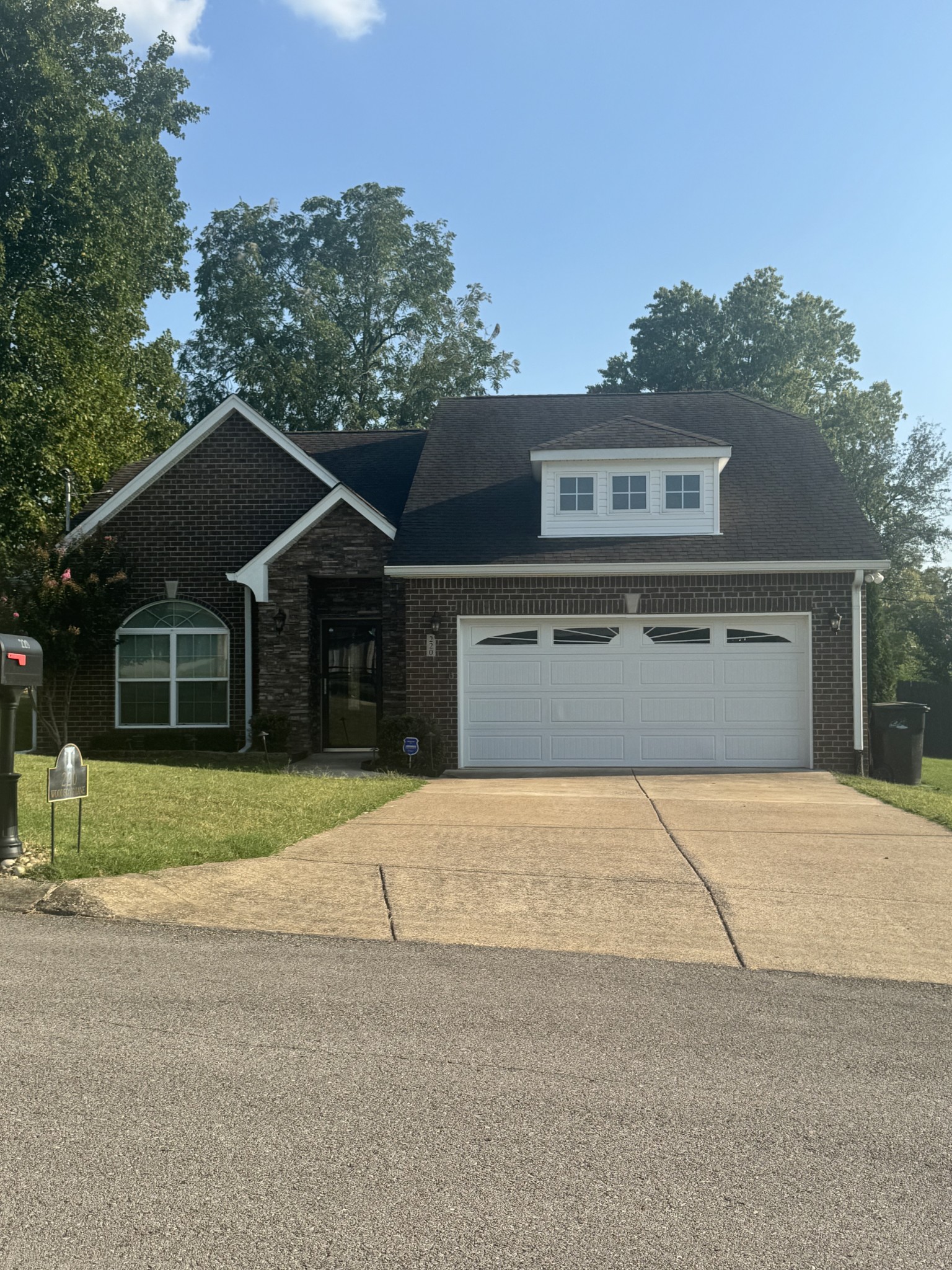
Would you like to sell your home before you purchase this one?
Priced at Only: $228,900
For more Information Call:
Address: 6542 112th Street, BELLEVIEW, FL 34420
Property Location and Similar Properties
- MLS#: OM697286 ( Residential )
- Street Address: 6542 112th Street
- Viewed: 15
- Price: $228,900
- Price sqft: $145
- Waterfront: No
- Year Built: 1985
- Bldg sqft: 1580
- Bedrooms: 3
- Total Baths: 2
- Full Baths: 2
- Garage / Parking Spaces: 1
- Days On Market: 24
- Additional Information
- Geolocation: 29.0588 / -82.0419
- County: MARION
- City: BELLEVIEW
- Zipcode: 34420
- Subdivision: Wooded Acres 01
- Elementary School: Belleview Elementary School
- Middle School: Belleview Middle School
- High School: Belleview High School
- Provided by: TCT REALTY GROUP LLC
- Contact: Romel Camacho
- 352-895-9044

- DMCA Notice
-
DescriptionLocated between Ocala and Belleview and easily accessible from most major roads, this doublewide home has gone through a complete renovation from the inside and out. The new open floorplan with its complete transformation offers space and comfort throughout. Situated on .19 acre lot, it features a carport with attached screened in patio. Additional side patio is perfect for enjoying the outdoor Florida weather year round. The property has a new privacy fenced yard and new double pane windows. You'll look forward to creating inspired meals in this gorgeous kitchen fully equipped with stainless appliances, quartz counters, breakfast bar and spacious cabinets. Updated primary bedroom and bath with walk in closets, new vanity and large step in shower. Home is now equipped with the new FHA/VA approved skirting along with Newer HVAC, Metal roof and gutters. Best of All, there is no homeowner's association and no deed restrictions, so you own the land and have the freedom to make it your own.
Payment Calculator
- Principal & Interest -
- Property Tax $
- Home Insurance $
- HOA Fees $
- Monthly -
For a Fast & FREE Mortgage Pre-Approval Apply Now
Apply Now
 Apply Now
Apply NowFeatures
Building and Construction
- Covered Spaces: 0.00
- Exterior Features: Lighting, Other, Rain Gutters, Sidewalk
- Fencing: Fenced, Wood
- Flooring: Luxury Vinyl
- Living Area: 1200.00
- Roof: Metal
School Information
- High School: Belleview High School
- Middle School: Belleview Middle School
- School Elementary: Belleview Elementary School
Garage and Parking
- Garage Spaces: 0.00
- Open Parking Spaces: 0.00
Eco-Communities
- Water Source: Well
Utilities
- Carport Spaces: 1.00
- Cooling: Central Air
- Heating: Central, Electric
- Pets Allowed: Yes
- Sewer: Septic Tank
- Utilities: Electricity Connected
Finance and Tax Information
- Home Owners Association Fee: 0.00
- Insurance Expense: 0.00
- Net Operating Income: 0.00
- Other Expense: 0.00
- Tax Year: 2024
Other Features
- Appliances: Dishwasher, Dryer, Microwave, Range, Refrigerator, Washer
- Country: US
- Interior Features: Ceiling Fans(s), Open Floorplan, Other, Thermostat, Walk-In Closet(s)
- Legal Description: SEC 31 TWP 16 RGE 23 PLAT BOOK T PAGE 069 WOODED ACRES UNIT 1 BLK A LOT 14
- Levels: One
- Area Major: 34420 - Belleview
- Occupant Type: Vacant
- Parcel Number: 3871-001-014
- Views: 15
- Zoning Code: R4
Similar Properties
Nearby Subdivisions

- Natalie Gorse, REALTOR ®
- Tropic Shores Realty
- Office: 352.684.7371
- Mobile: 352.584.7611
- Fax: 352.584.7611
- nataliegorse352@gmail.com

