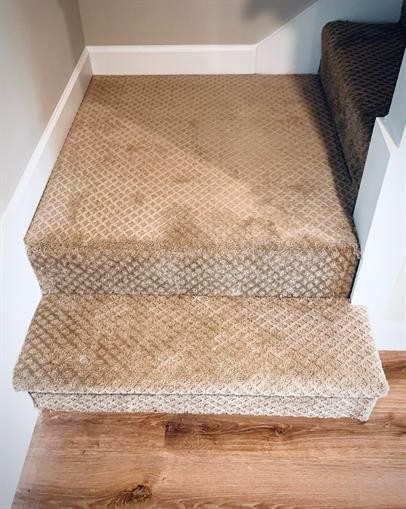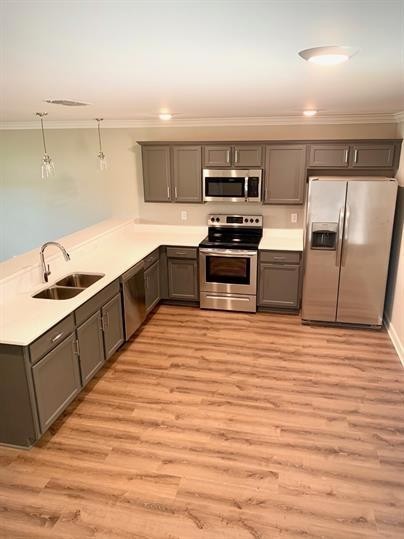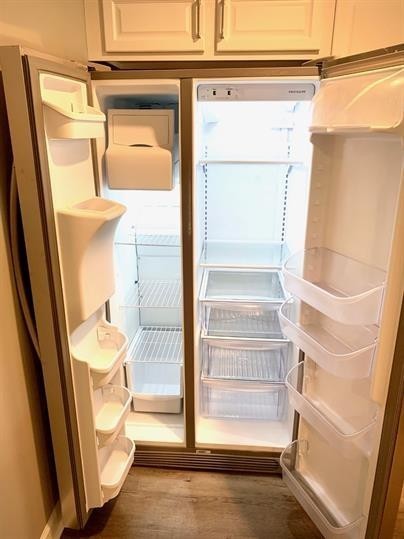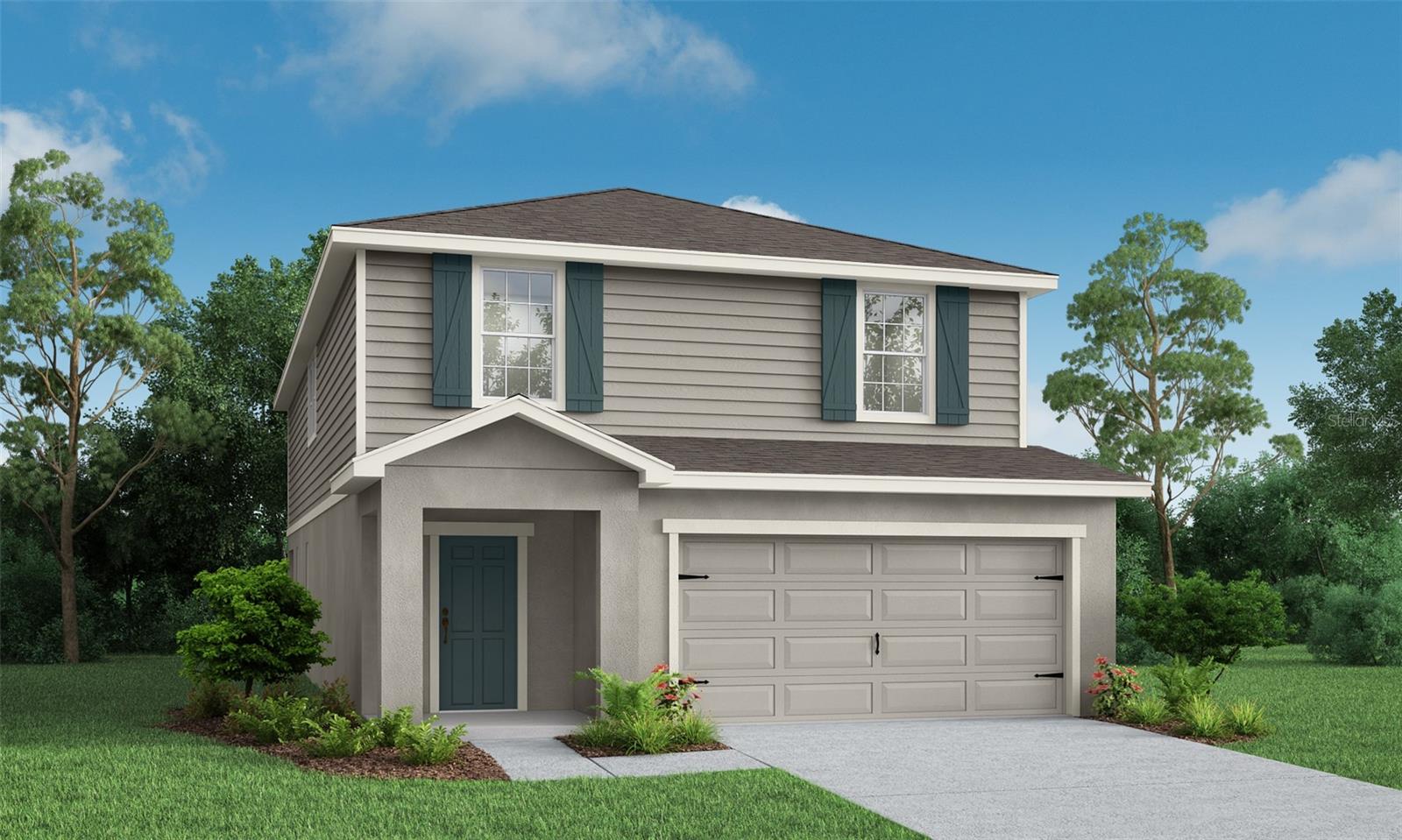6933 111th Lane, BELLEVIEW, FL 34420
Property Photos
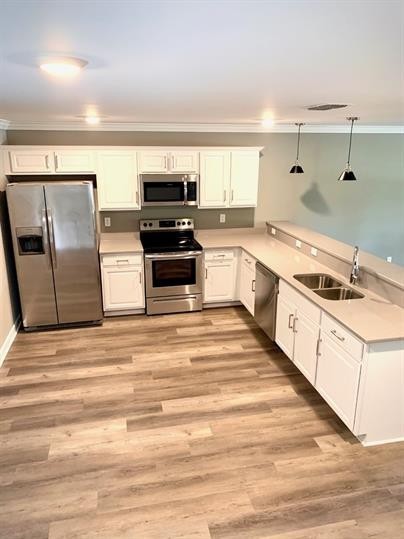
Would you like to sell your home before you purchase this one?
Priced at Only: $309,984
For more Information Call:
Address: 6933 111th Lane, BELLEVIEW, FL 34420
Property Location and Similar Properties
- MLS#: OM697682 ( Residential )
- Street Address: 6933 111th Lane
- Viewed: 3
- Price: $309,984
- Price sqft: $130
- Waterfront: No
- Year Built: 2023
- Bldg sqft: 2376
- Bedrooms: 4
- Total Baths: 2
- Full Baths: 2
- Garage / Parking Spaces: 2
- Days On Market: 15
- Additional Information
- Geolocation: 29.0597 / -82.038
- County: MARION
- City: BELLEVIEW
- Zipcode: 34420
- Subdivision: Autumn Glen Ph 1
- Provided by: JUDY L. TROUT REALTY
- Contact: Jamison Foster
- 352-208-2629

- DMCA Notice
-
DescriptionMove in ready, loaded with $60,000 worth of upgrades. Superior 4 bedroom 2 bath Cali model, some of the upgrades include Crown molding, glass front entry door, decorator neutral wall colors, ship lap in kitchen on wall and front of island. Stainless steel appliances, handles on cabinets, granite countertop in kitchen with backsplash, new large single bowl stainless steel sink, ADT security system, water filtration system, Bella shower in primary bath shower, irrigation in whole yard, updated lighting and fans, window treatments, built in coffee bar. The list goes on, this home is better than new not a thing you will need to do when you move in except enjoy this great floor plan with beautiful upgrades. Close to 441 and all shopping and restaurants and more! Don't miss this pristine home with all the right upgrades!
Payment Calculator
- Principal & Interest -
- Property Tax $
- Home Insurance $
- HOA Fees $
- Monthly -
For a Fast & FREE Mortgage Pre-Approval Apply Now
Apply Now
 Apply Now
Apply NowFeatures
Building and Construction
- Builder Model: Cali
- Covered Spaces: 0.00
- Exterior Features: Irrigation System
- Flooring: Luxury Vinyl
- Living Area: 1827.00
- Roof: Shingle
Garage and Parking
- Garage Spaces: 2.00
- Open Parking Spaces: 0.00
- Parking Features: Driveway
Eco-Communities
- Water Source: Public
Utilities
- Carport Spaces: 0.00
- Cooling: Central Air
- Heating: Heat Pump
- Pets Allowed: Number Limit
- Sewer: Public Sewer
- Utilities: Electricity Connected, Sewer Connected, Water Connected
Finance and Tax Information
- Home Owners Association Fee: 37.49
- Insurance Expense: 0.00
- Net Operating Income: 0.00
- Other Expense: 0.00
- Tax Year: 2024
Other Features
- Appliances: Dishwasher, Disposal, Dryer, Microwave, Range, Refrigerator, Washer
- Association Name: Boyd Management
- Country: US
- Furnished: Unfurnished
- Interior Features: Ceiling Fans(s), Crown Molding, Eat-in Kitchen, Kitchen/Family Room Combo, Living Room/Dining Room Combo, Open Floorplan, Solid Surface Counters, Split Bedroom, Walk-In Closet(s), Window Treatments
- Legal Description: SEC 31 TWP 16 RGE 23PLAT BOOK 014 PAGE 169AUTUMN GLEN PHASE 1LOT 91
- Levels: One
- Area Major: 34420 - Belleview
- Occupant Type: Owner
- Parcel Number: 3878-091-000
- Zoning Code: RPD
Similar Properties
Nearby Subdivisions
Autumn Glen
Autumn Glen Ph 1
Avonlea Ph 01 02
Belleview
Belleview Heights
Belleview Heights Estate
Belleview Heights Estates
Belleview Heights Ests
Belleview Hills
Belleview Pines
Belleview Ridge Estate
Belleview Sunny Skies
Belleviews Sunny Skies
Belleviews Sunny Skies Sub
Bellevue Addition
Belmar Estates
Bowers Cove Estate
Cobblestone North
Cobblestone Ph 02
Coral Rdg
Coral Rdg Add 01
Coral Ridge
Country Walk Un 01
Country Walk Un 1
Diamond Rdg Un 01
Diamond Rdg Un 2
Diamond Ridge
Edwin M Reeves
Fern Mdws
Floyds Add 01
Fountains At Golf Park
Fountainsgolf Park
Golf Park
Golf Park 01
Golf Park Un 01
Golf Park Un 02
Green Meadows Third Add
Hawks Pt
Haywards
Jog Acres
Krebs Corner
Krebs Corner Tr A
Lake Weir Gardens
Lake Weir Gardens Rep Bk 01
Lake Weir Heights
Lake Weir Shores
Magnolia Shores
Nicholas Estate
None
Not On List
Pecan Homelands
Pine Grove
Pleasant Hills
R Zone Bell Lake Lillian Area
Reeves Mac
Sec 25 Twp 16 Rge 22 Plat Book
Sunlight Acres First Add
Townbelleview
Villasbelleview
Vonn Add
Vonn Addition To Belleview
Wonderland
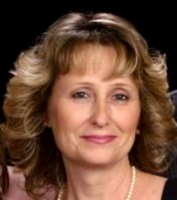
- Natalie Gorse, REALTOR ®
- Tropic Shores Realty
- Office: 352.684.7371
- Mobile: 352.584.7611
- Fax: 352.584.7611
- nataliegorse352@gmail.com














