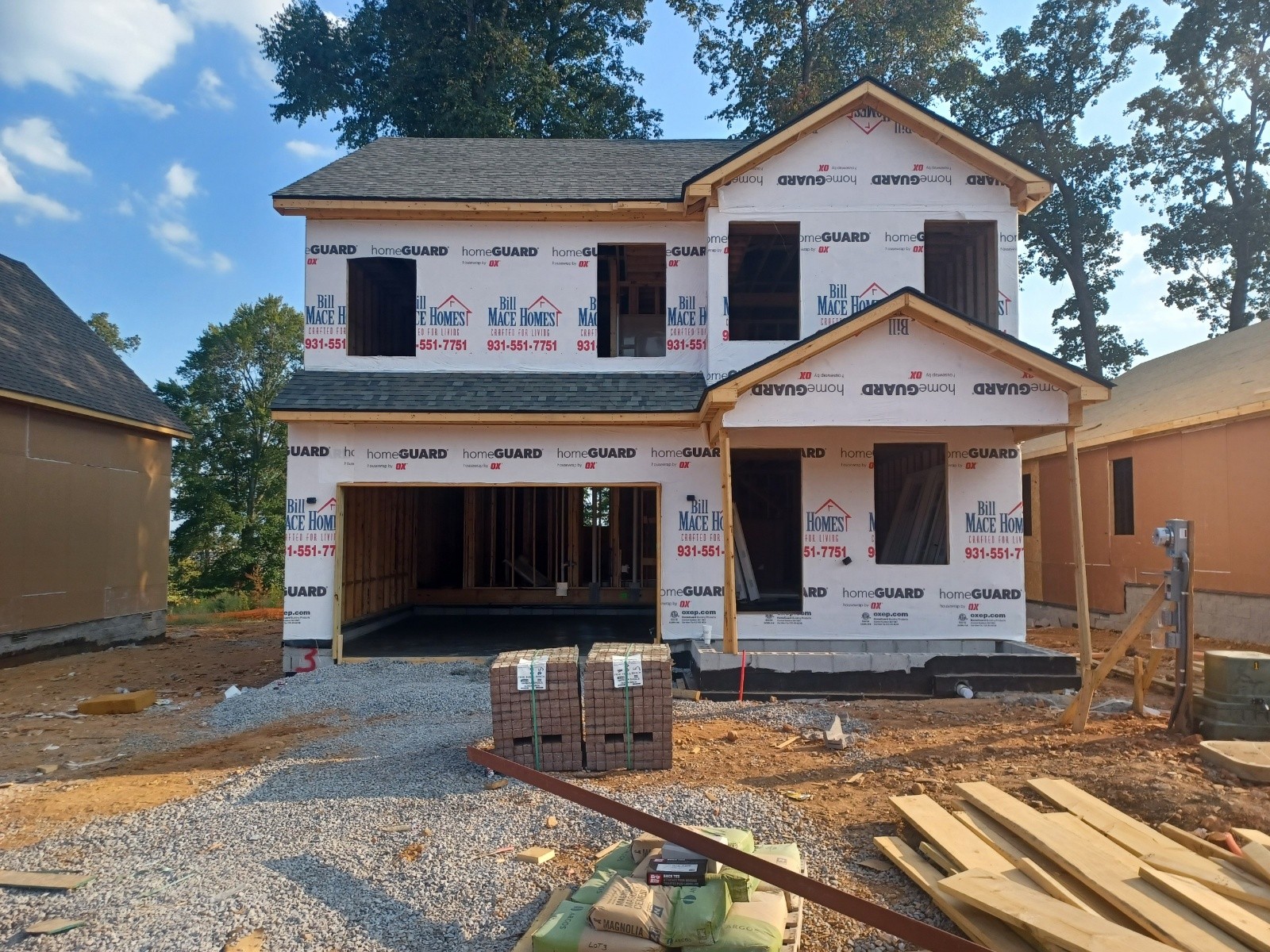4220 53rd Lane Road, OCALA, FL 34474
Property Photos

Would you like to sell your home before you purchase this one?
Priced at Only: $416,990
For more Information Call:
Address: 4220 53rd Lane Road, OCALA, FL 34474
Property Location and Similar Properties
- MLS#: OM697883 ( Residential )
- Street Address: 4220 53rd Lane Road
- Viewed: 15
- Price: $416,990
- Price sqft: $142
- Waterfront: No
- Year Built: 2025
- Bldg sqft: 2934
- Bedrooms: 5
- Total Baths: 3
- Full Baths: 3
- Garage / Parking Spaces: 2
- Days On Market: 12
- Additional Information
- Geolocation: 29.1331 / -82.1953
- County: MARION
- City: OCALA
- Zipcode: 34474
- Subdivision: Ridge At Heathbrook
- Elementary School: Saddlewood Elementary School
- Middle School: Liberty Middle School
- High School: West Port High School
- Provided by: DR HORTON REALTY OF WEST CENTRAL FLORIDA
- Contact: Jessica Cruz
- 352-414-3365

- DMCA Notice
-
DescriptionOne or more photo(s) has been virtually staged. Under Construction. This two story, all concrete block constructed home has a large open concept kitchen overlooking the great room and dining area that leads to a covered lanai. The first floor also provides a flex room upon entering the home, as well as a spacious guest bedroom and full bathroom. Upstairs there is a large bonus room, great for work or for play, as well as Bedroom 1 with ensuite bath, three additional bedrooms, a third full bathroom, and a well appointed laundry room. This home comes with an installed stainless steel dishwasher, electric range, and microwave. Pictures, photographs, colors, features, and sizes are for illustration purposes only and will vary from the homes as built. Home and community information including pricing, included features, terms, availability, and amenities are subject to change and prior sale at any time without notice or obligation. CRC057592.
Payment Calculator
- Principal & Interest -
- Property Tax $
- Home Insurance $
- HOA Fees $
- Monthly -
For a Fast & FREE Mortgage Pre-Approval Apply Now
Apply Now
 Apply Now
Apply NowFeatures
Building and Construction
- Builder Model: Hemingway
- Builder Name: D.R. Horton INC
- Covered Spaces: 0.00
- Exterior Features: Other
- Flooring: Carpet, Ceramic Tile
- Living Area: 2934.00
- Roof: Shingle
Property Information
- Property Condition: Under Construction
School Information
- High School: West Port High School
- Middle School: Liberty Middle School
- School Elementary: Saddlewood Elementary School
Garage and Parking
- Garage Spaces: 2.00
- Open Parking Spaces: 0.00
Eco-Communities
- Water Source: Public
Utilities
- Carport Spaces: 0.00
- Cooling: Central Air
- Heating: Central, Heat Pump
- Pets Allowed: Yes
- Sewer: Public Sewer
- Utilities: Cable Available
Finance and Tax Information
- Home Owners Association Fee: 103.00
- Insurance Expense: 0.00
- Net Operating Income: 0.00
- Other Expense: 0.00
- Tax Year: 2024
Other Features
- Appliances: Dishwasher, Microwave, Range
- Association Name: Access Management
- Association Phone: 813-607-2220
- Country: US
- Interior Features: Open Floorplan
- Legal Description: SEC 03 TWP 16 RGE 21 PLAT BOOK 016 PAGE 107 RIDGE AT HEATHBROOK PHASE 2 LOT 171
- Levels: Two
- Area Major: 34474 - Ocala
- Occupant Type: Vacant
- Parcel Number: 2389-500-171
- Views: 15
- Zoning Code: PUD
Nearby Subdivisions
Bahia Oaks Un 02
Bahia Oaks Un 03
Bahia Oaks Un 3
Calesa Township
Calesa Township Roan Hill Ph
Calesa Township Roan Hills
Calesa Township Roan Hills Ph
Cimarron
College Park Add
Country Oaks
Falls Of Ocala
Fallsocala 01
Fore Ranch
Heath Brook Hills
Hunt Club At Foxpoint
Kingsland Country Estates Whis
La Jolla 200
Meadow Oaks 02
Meadow Oaks Un 02
Meadows At Heath Brook Ph 01
Meadowsheath Brook Ph 2
None
Not On List
Ocala Thoroughbred Acres
Paddock Villas
Preserve At Heath Brk Ph 01
Preserve At Heathbrook
Preserveheath Brook Ph 01
Red Hawk
Ridge At Heathbrook
Rivendell
Saddle Creek
Saddle Creek Ph 01
Saddle Creek Ph 02
The Fountains
Timberwood
Timberwood Add 03
Villaspaddock Park
West End Addocala

- Natalie Gorse, REALTOR ®
- Tropic Shores Realty
- Office: 352.684.7371
- Mobile: 352.584.7611
- Fax: 352.584.7611
- nataliegorse352@gmail.com



























