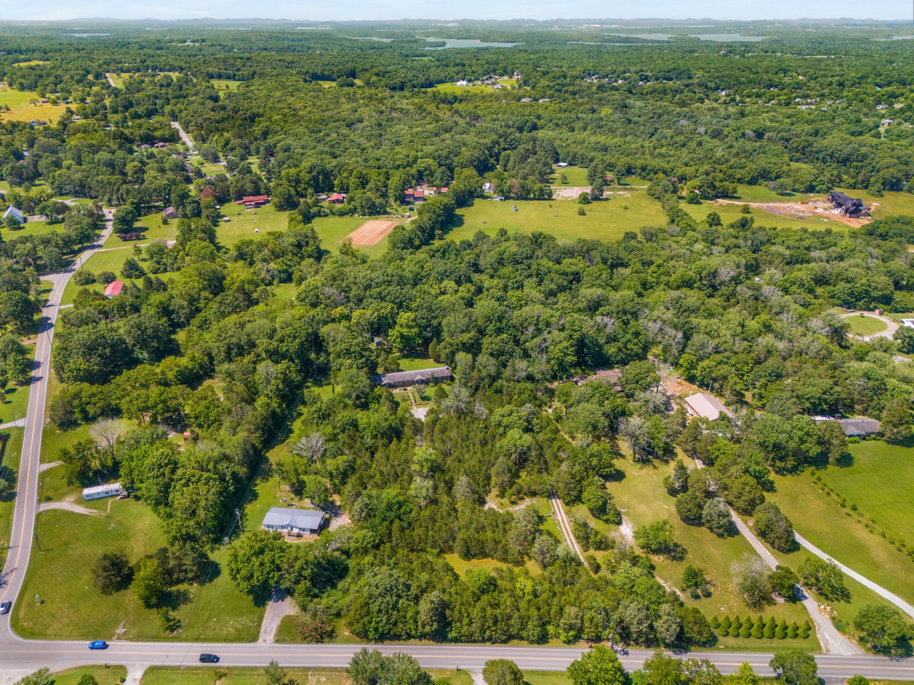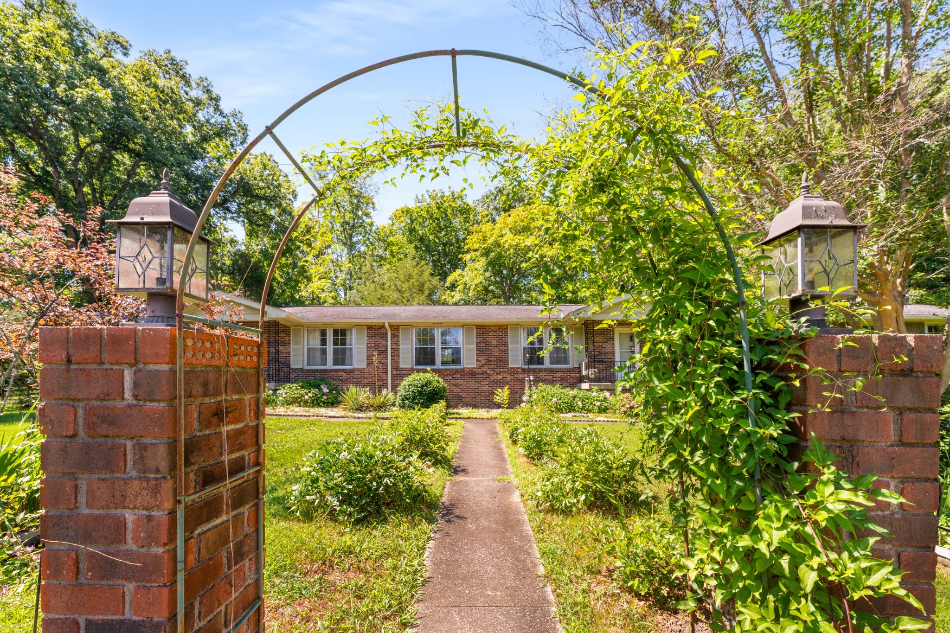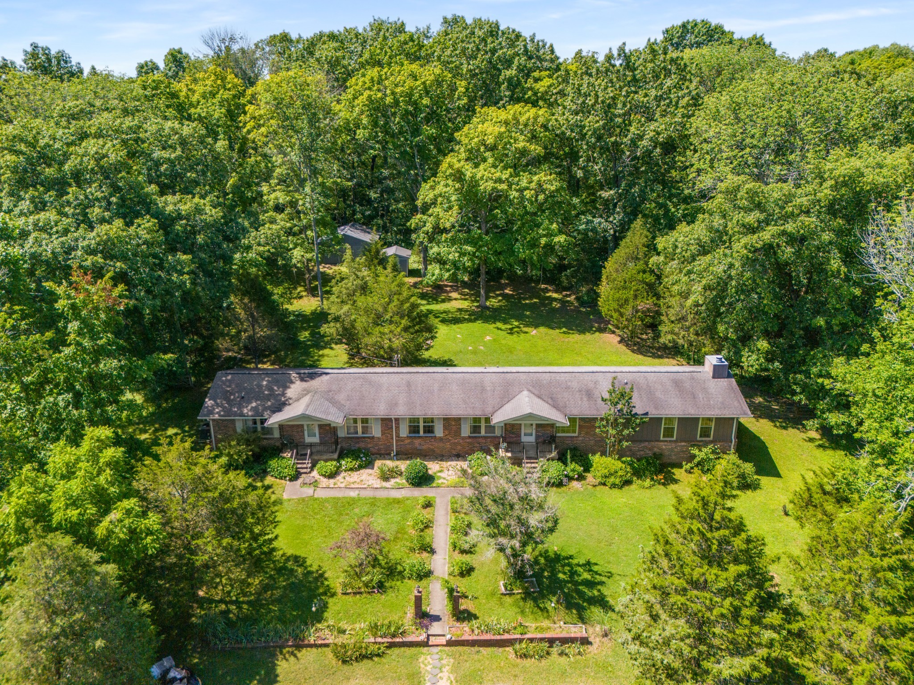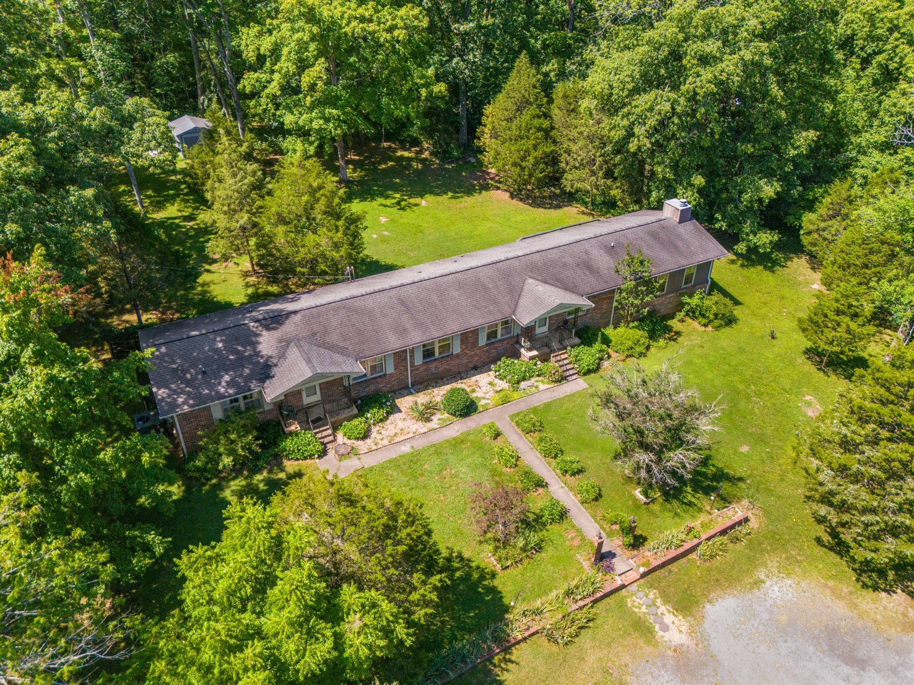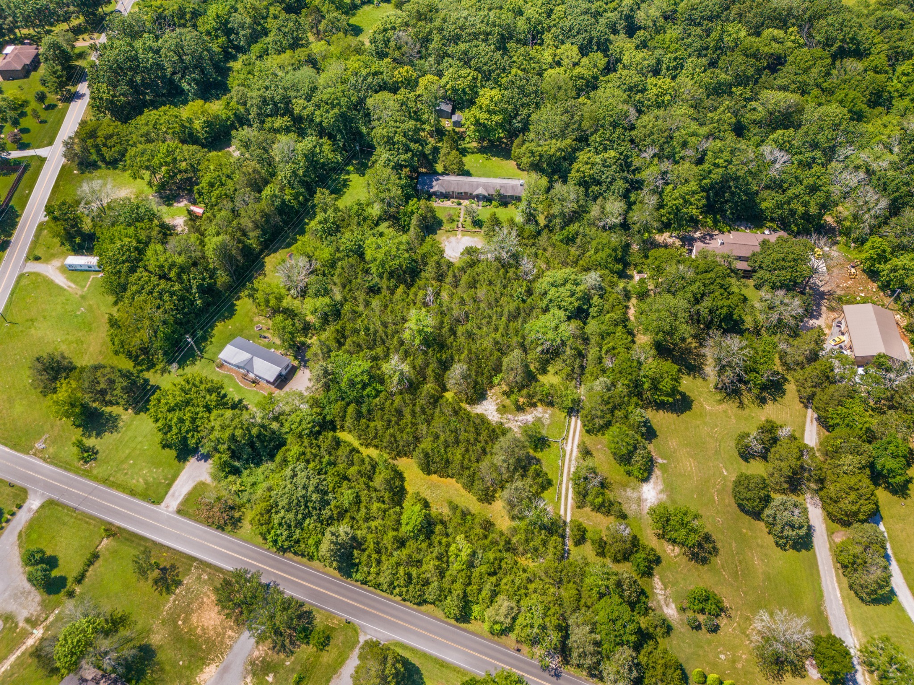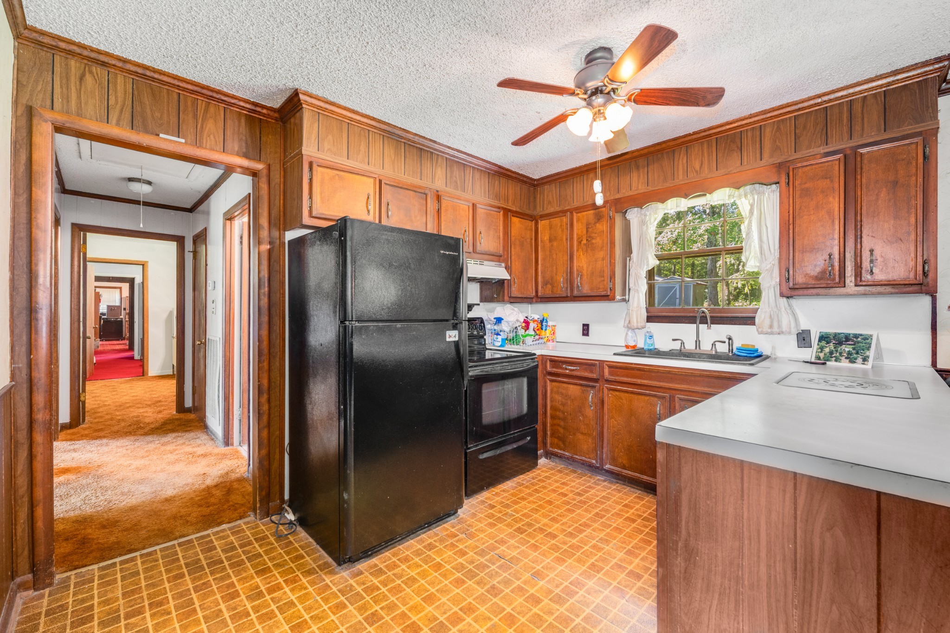6254 Deadwood Lane, BEVERLY HILLS, FL 34465
Property Photos
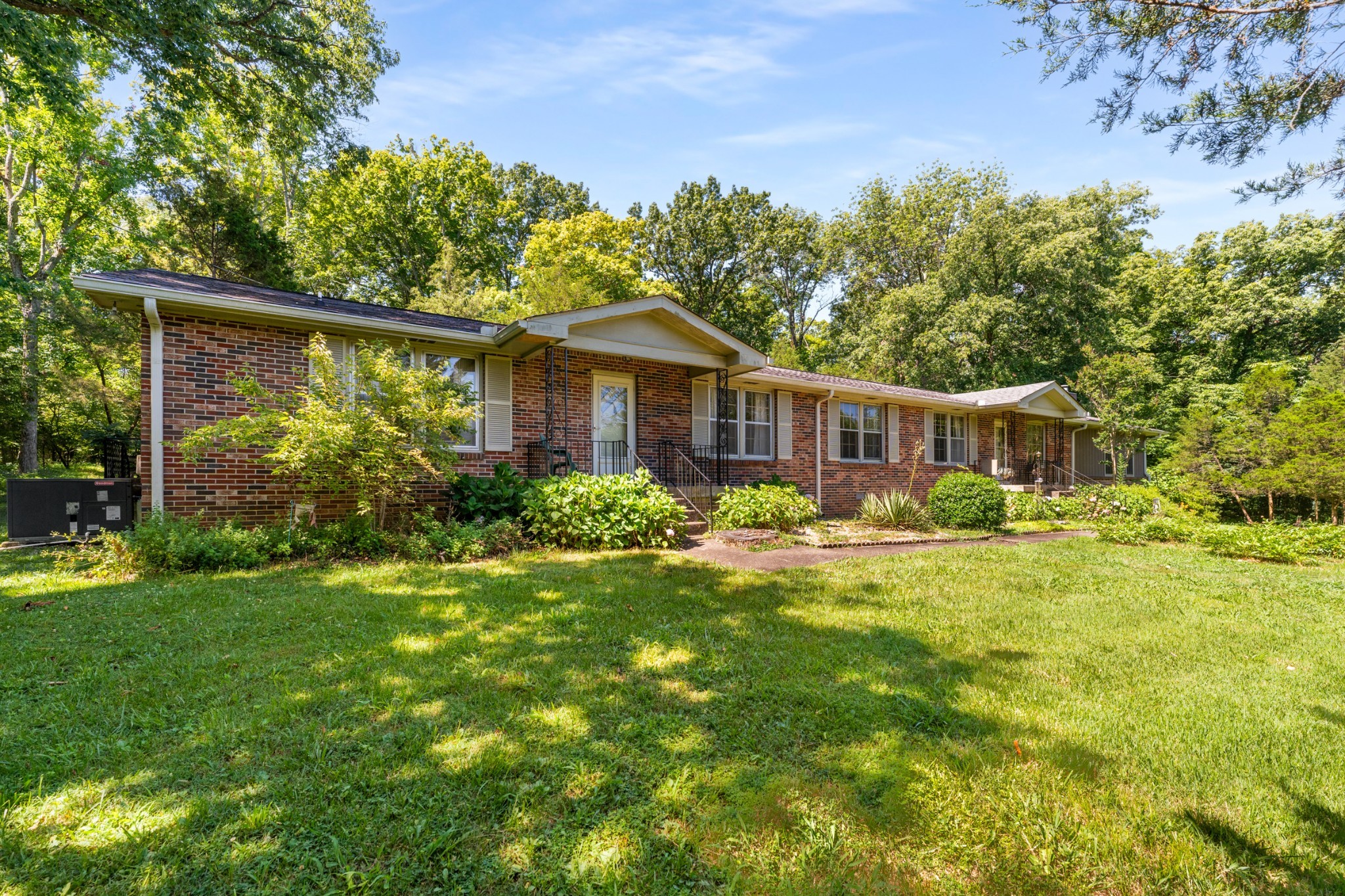
Would you like to sell your home before you purchase this one?
Priced at Only: $462,850
For more Information Call:
Address: 6254 Deadwood Lane, BEVERLY HILLS, FL 34465
Property Location and Similar Properties
- MLS#: OM698359 ( Residential )
- Street Address: 6254 Deadwood Lane
- Viewed: 3
- Price: $462,850
- Price sqft: $130
- Waterfront: No
- Year Built: 2025
- Bldg sqft: 3563
- Bedrooms: 4
- Total Baths: 3
- Full Baths: 3
- Garage / Parking Spaces: 3
- Days On Market: 6
- Additional Information
- Geolocation: 28.947 / -82.5393
- County: CITRUS
- City: BEVERLY HILLS
- Zipcode: 34465
- Subdivision: Pine Ridge
- Elementary School: Central Ridge Elementary Schoo
- Middle School: Crystal River Middle School
- High School: Crystal River High School
- Provided by: ADAMS HOMES REALTY INC
- Contact: Karen Hudson
- 352-592-7513

- DMCA Notice
-
DescriptionUnder construction. Seller promo on this gorgeous 2508 plan in sought after pine ridge!! Hurry in!! Seller offering closing costs paid w/approved lender and up to $15,000. 00 flex money on this home for mortgage interest rate buy down and pre paid items. This promo expires march 31, 2025. This home features the covered front porch and has a covered back lanai w/access to bath #3 making a convenient pool bath for your future pool!! Also included is stainless steel appliance pkg, tray ceiling w/crown molding in owner's bedroom, separate double vanities and closets, separate tile shower and garden tub & private water closet in owner's bathroom. Owners suite has exterior door from sleeping area to covered lanai. Eating areas include a formal dining area, breakfast bar and eat in kitchen nook area. Kitchen has great storage area annd granite countertops overlooking the family room. The large laundry roomm is off the kitchen. Countertops are granite throughout the home. Secondary bedrooms are large w/great natural lighting! Flooring is wood look plank tile in wet areas. Bathrooms 2 & 3 have tile tub surrounds. This home has a 3 car garage, utility sink pre plumb in the garage, exterior stone pkg which adds to the curb appeal!! This one is a winner!! Make it yours now while you can have input in colors!! Bring your horses!! This homesite is horse approved!!
Payment Calculator
- Principal & Interest -
- Property Tax $
- Home Insurance $
- HOA Fees $
- Monthly -
For a Fast & FREE Mortgage Pre-Approval Apply Now
Apply Now
 Apply Now
Apply NowFeatures
Building and Construction
- Builder Model: 2508-C 3car
- Builder Name: Adams Homes of NW FL, Inc
- Covered Spaces: 0.00
- Exterior Features: Lighting
- Flooring: Carpet, Ceramic Tile
- Living Area: 2508.00
- Roof: Shingle
Property Information
- Property Condition: Under Construction
Land Information
- Lot Features: Zoned for Horses
School Information
- High School: Crystal River High School
- Middle School: Crystal River Middle School
- School Elementary: Central Ridge Elementary School
Garage and Parking
- Garage Spaces: 3.00
- Open Parking Spaces: 0.00
Eco-Communities
- Water Source: Public
Utilities
- Carport Spaces: 0.00
- Cooling: Central Air
- Heating: Electric
- Pets Allowed: Cats OK, Dogs OK
- Sewer: Septic Tank
- Utilities: Cable Available, Electricity Connected, Water Connected
Finance and Tax Information
- Home Owners Association Fee: 95.04
- Insurance Expense: 0.00
- Net Operating Income: 0.00
- Other Expense: 0.00
- Tax Year: 2024
Other Features
- Appliances: Dishwasher, Disposal, Electric Water Heater, Microwave, Range
- Association Name: PINE RIDGE PROPERTY OWNERS ASSOC
- Country: US
- Interior Features: Crown Molding, Eat-in Kitchen, High Ceilings, In Wall Pest System, Kitchen/Family Room Combo, Open Floorplan, Pest Guard System, Solid Surface Counters, Split Bedroom, Thermostat, Tray Ceiling(s), Vaulted Ceiling(s), Walk-In Closet(s)
- Legal Description: PINE RIDGE UNIT 1 PB 8 PG 25 LOT 5 BLK 120
- Levels: One
- Area Major: 34465 - Beverly Hills
- Occupant Type: Vacant
- Parcel Number: 18E-17S-32-0010-01200-0050
- Possession: Close Of Escrow
- Zoning Code: RUR
Nearby Subdivisions
Beverly Hills
Fairways At Twisted Oaks
Fairways At Twisted Oaks Sub
Fairwaystwisted Oaks Ph Two
High Rdg Village
Highridge Village
Lakeside Village
Laurel Ridge
Laurel Ridge 01
Laurel Ridge 02
Laurel Ridge Community Associa
N/a
Not Applicable
Not In Hernando
Not On List
Oak Ridge
Oak Ridge Ph 02
Oakwood Village
Parkside Village
Pine Ridge
The Fairways Twisted Oaks
The Fairways At Twisted Oaks
The Glen

- Natalie Gorse, REALTOR ®
- Tropic Shores Realty
- Office: 352.684.7371
- Mobile: 352.584.7611
- Fax: 352.584.7611
- nataliegorse352@gmail.com

