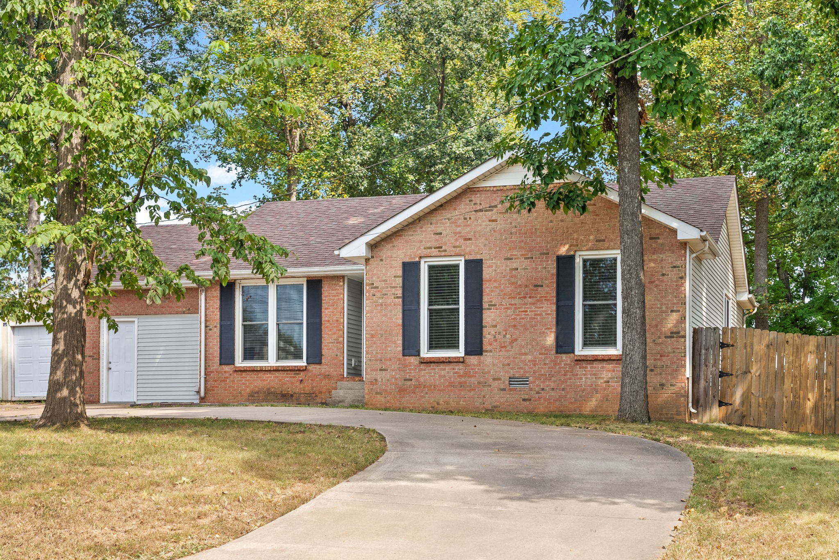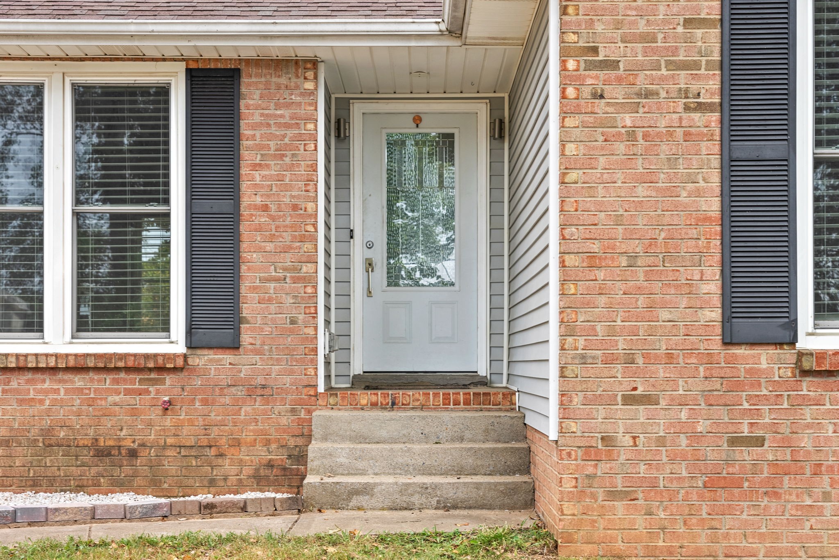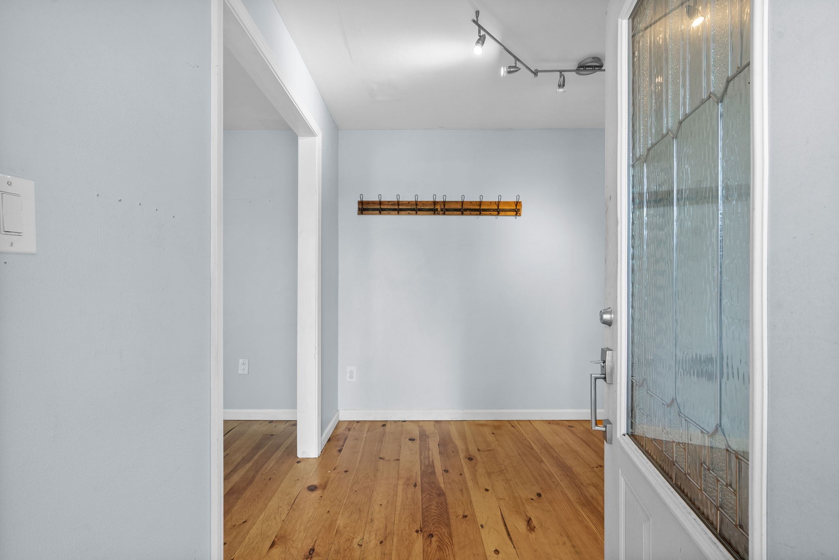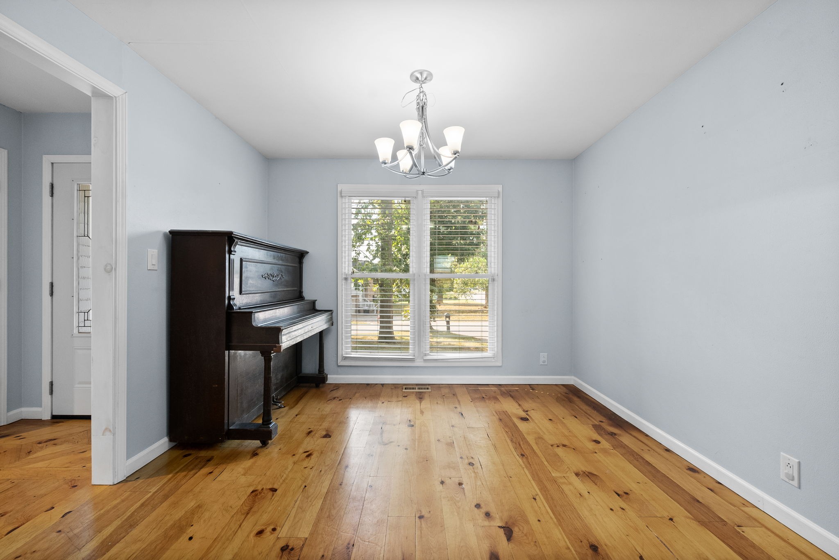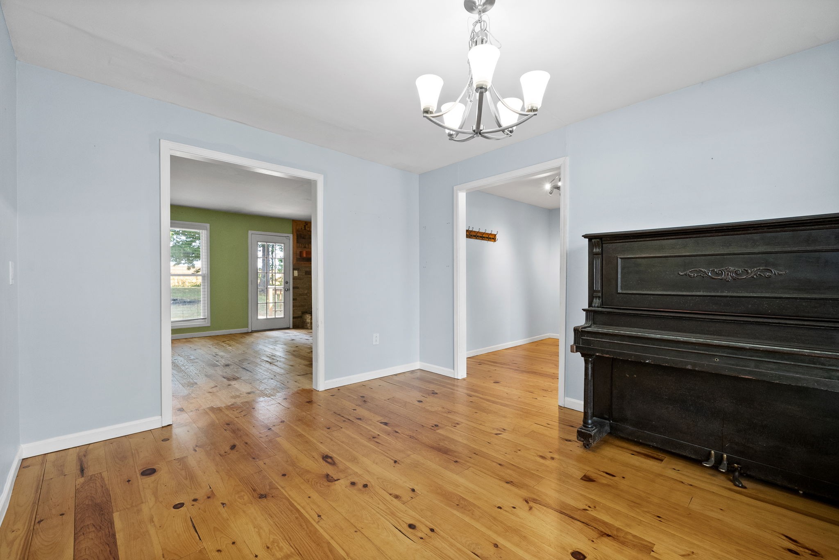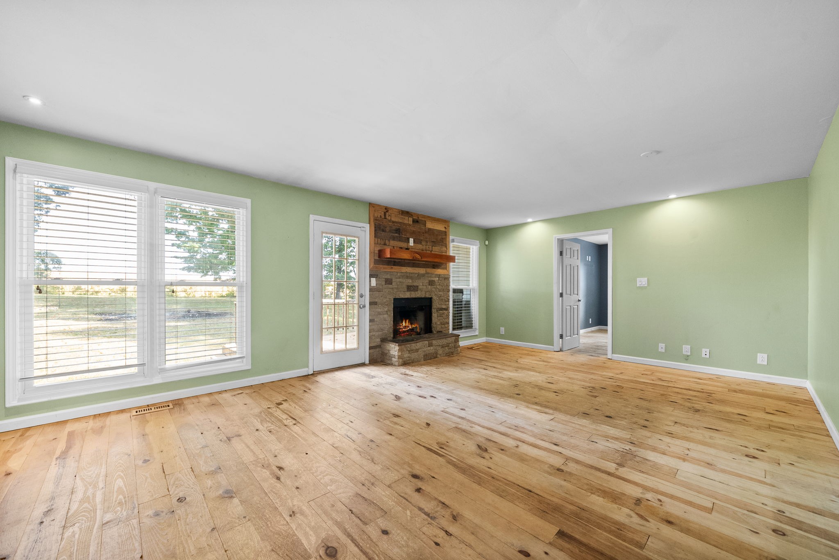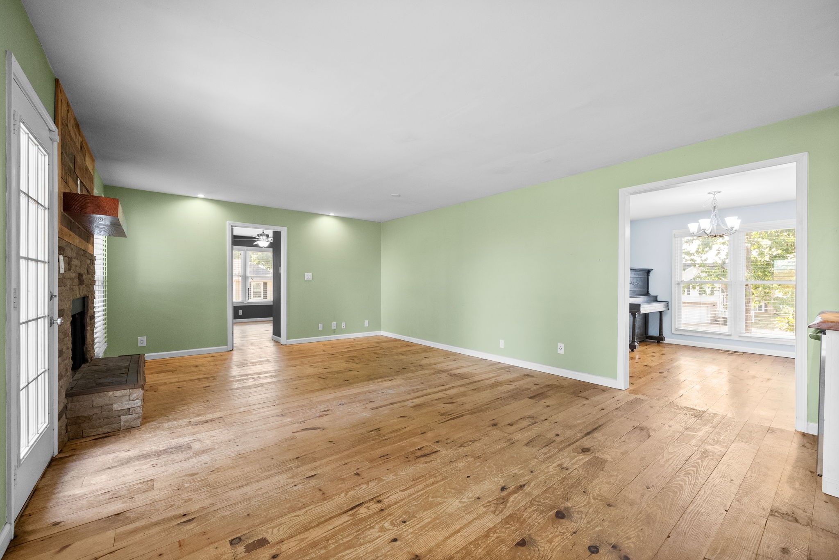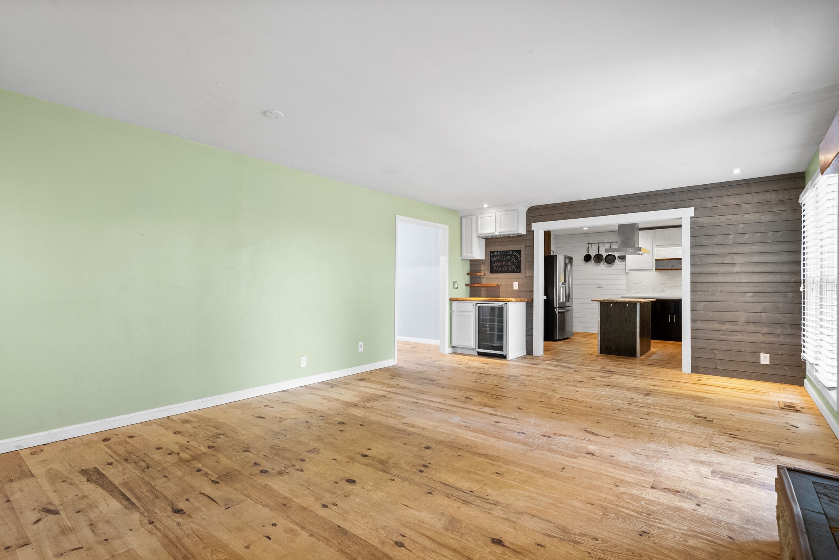5240 Sunshine Drive, WILDWOOD, FL 34785
Property Photos
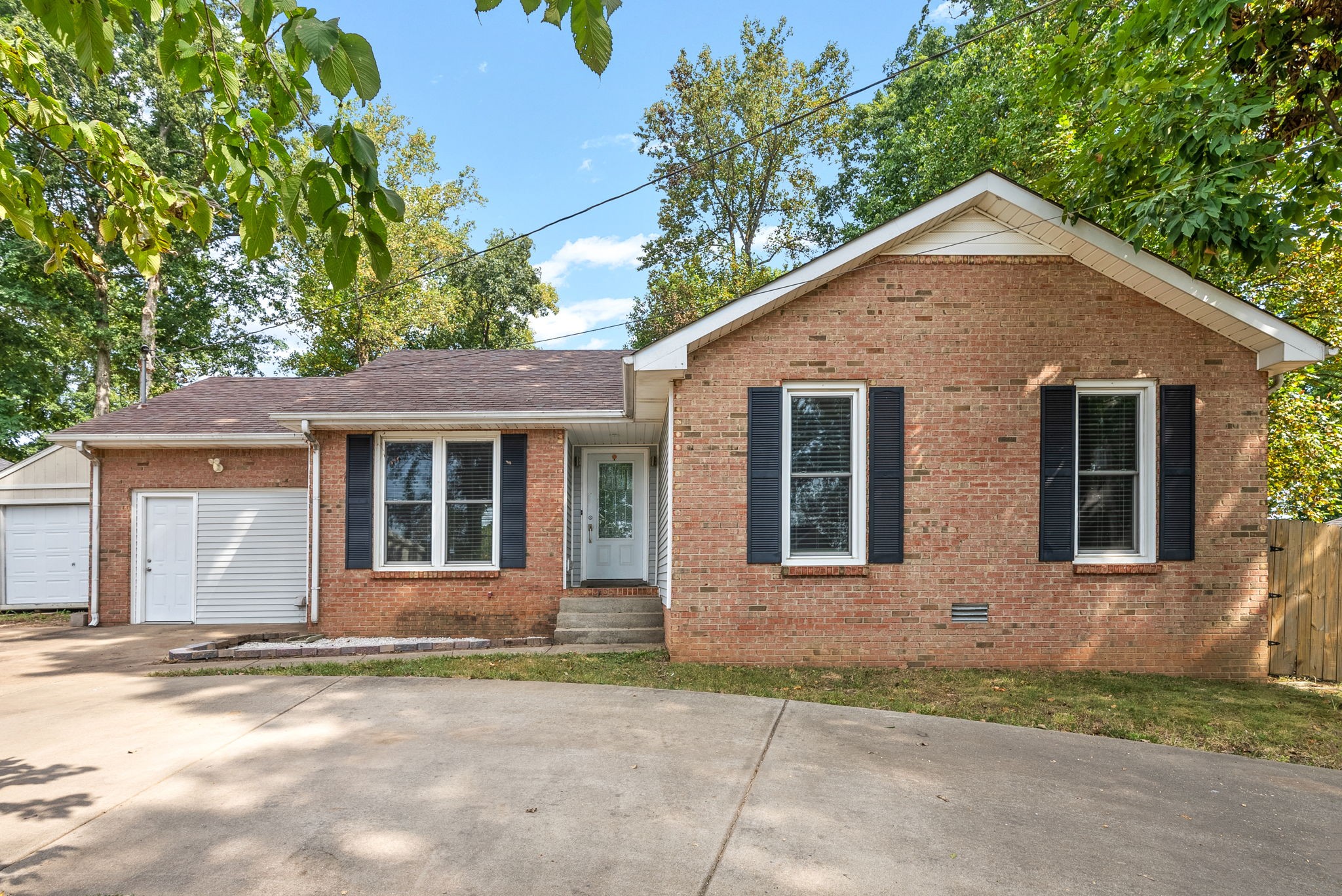
Would you like to sell your home before you purchase this one?
Priced at Only: $2,500
For more Information Call:
Address: 5240 Sunshine Drive, WILDWOOD, FL 34785
Property Location and Similar Properties
- MLS#: OM699651 ( Residential Lease )
- Street Address: 5240 Sunshine Drive
- Viewed: 6
- Price: $2,500
- Price sqft: $1
- Waterfront: No
- Year Built: 2021
- Bldg sqft: 2462
- Bedrooms: 3
- Total Baths: 2
- Full Baths: 2
- Garage / Parking Spaces: 2
- Days On Market: 37
- Additional Information
- Geolocation: 28.8714 / -82.0166
- County: SUMTER
- City: WILDWOOD
- Zipcode: 34785
- Subdivision: Beaumont Ph 1
- Provided by: BOYD REAL ESTATE LLC
- Contact: Angie Lester
- 352-861-2248

- DMCA Notice
-
DescriptionWelcome to this STUNNING single family home offering 3 bedrooms, 2 bathrooms, and 1,800 sq. ft. of thoughtfully designed living space. Nestled in a vibrant community, this home boasts a modern kitchen with granite countertops, perfect for cooking and entertaining. Unwind on the private expanded paver patio, ideal for relaxing year round. Community Perks: Enjoy a resort style pool, bocce ball and pickleball courts, a clubhouse, and walking trail, all included in the rent! Prime Location: Conveniently located near shopping centers and eateries featuring Lowe's and a soon to be Target Super center. Only a half mile North of the famous Brownwood Town Square. Families will appreciate the home's proximity to Wildwood Elementary, Middle, and High School as well as Middleton Villages Charter School Campus just twelve miles south. HOA Paid by Homeowner, Includes Lawn Care, Internet & Amenities Access
Payment Calculator
- Principal & Interest -
- Property Tax $
- Home Insurance $
- HOA Fees $
- Monthly -
For a Fast & FREE Mortgage Pre-Approval Apply Now
Apply Now
 Apply Now
Apply NowFeatures
Building and Construction
- Covered Spaces: 0.00
- Exterior Features: Irrigation System, Sidewalk, Sliding Doors
- Flooring: Tile
- Living Area: 1810.00
Property Information
- Property Condition: Completed
Garage and Parking
- Garage Spaces: 2.00
- Open Parking Spaces: 0.00
Eco-Communities
- Water Source: Public
Utilities
- Carport Spaces: 0.00
- Cooling: Central Air
- Heating: Central
- Pets Allowed: No
- Sewer: Public Sewer
- Utilities: Cable Connected, Electricity Connected
Amenities
- Association Amenities: Clubhouse, Fence Restrictions, Fitness Center, Gated, Lobby Key Required, Maintenance, Pickleball Court(s), Playground, Pool, Shuffleboard Court, Spa/Hot Tub, Tennis Court(s), Trail(s)
Finance and Tax Information
- Home Owners Association Fee: 0.00
- Insurance Expense: 0.00
- Net Operating Income: 0.00
- Other Expense: 0.00
Rental Information
- Tenant Pays: Cleaning Fee
Other Features
- Appliances: Cooktop, Dishwasher, Disposal, Dryer, Electric Water Heater, Ice Maker, Microwave, Range, Refrigerator, Washer
- Association Name: Tammy Collins
- Association Phone: 877-221-6919
- Country: US
- Furnished: Unfurnished
- Interior Features: Ceiling Fans(s), Kitchen/Family Room Combo, Open Floorplan, Window Treatments
- Levels: One
- Area Major: 34785 - Wildwood
- Occupant Type: Tenant
- Parcel Number: G04N031
Owner Information
- Owner Pays: Cable TV, Electricity, Gas, Grounds Care, Internet, Management, Repairs, Sewer, Trash Collection, Water
Similar Properties

- Natalie Gorse, REALTOR ®
- Tropic Shores Realty
- Office: 352.684.7371
- Mobile: 352.584.7611
- Fax: 352.584.7611
- nataliegorse352@gmail.com

