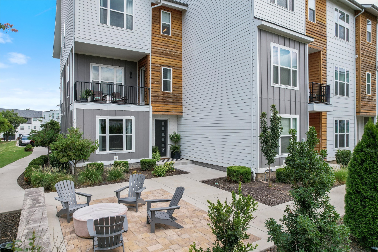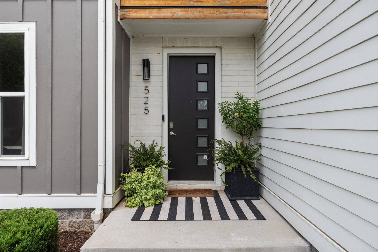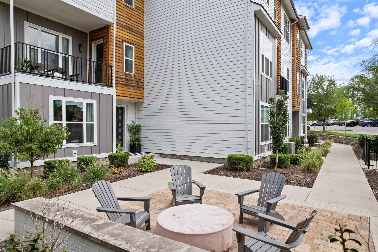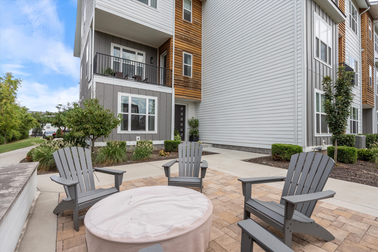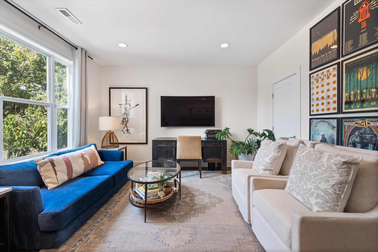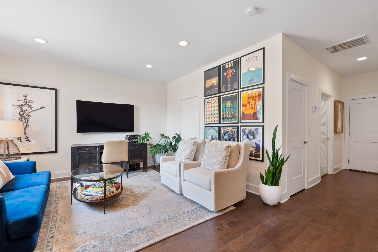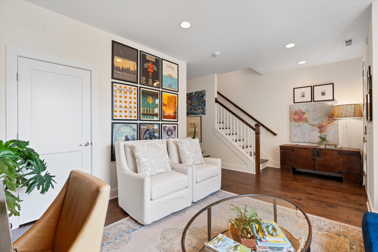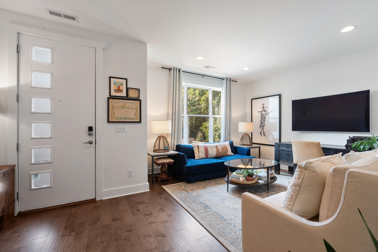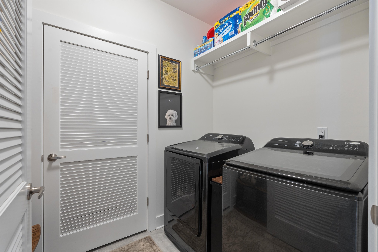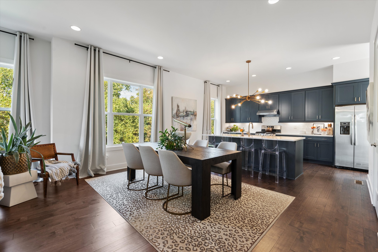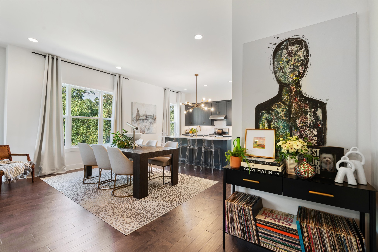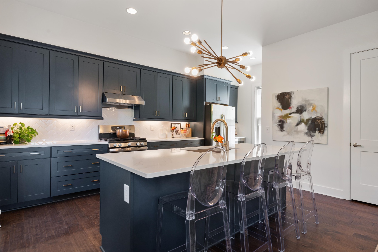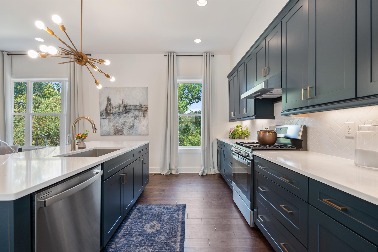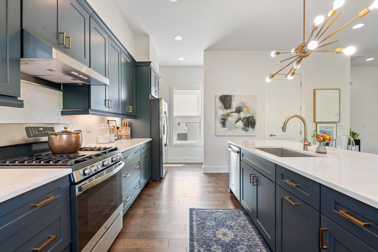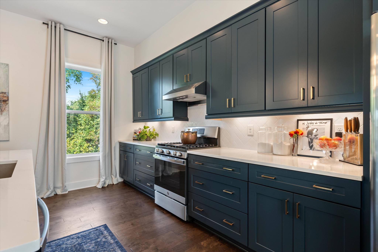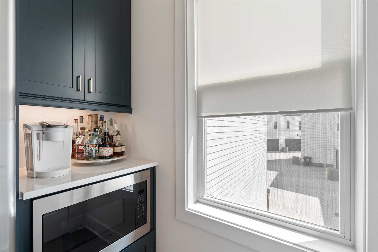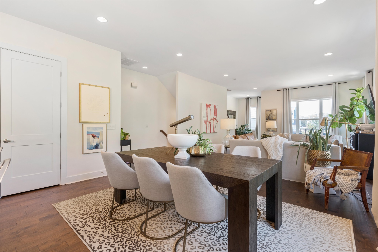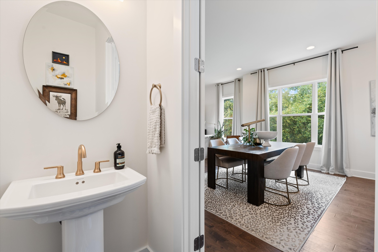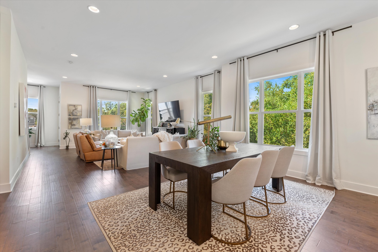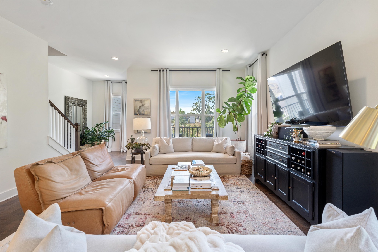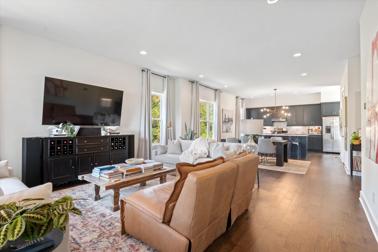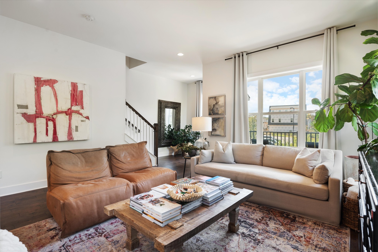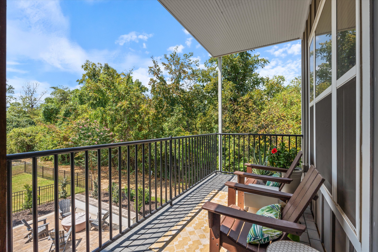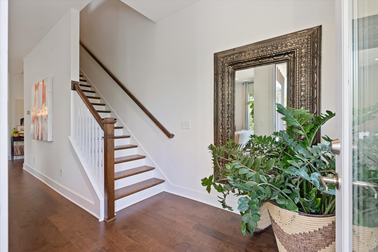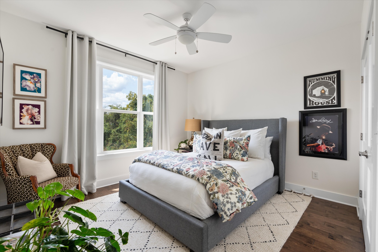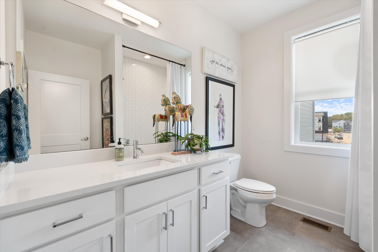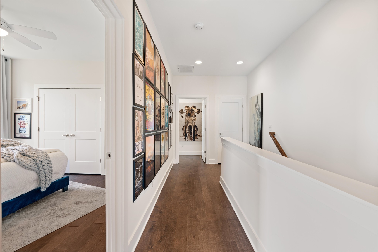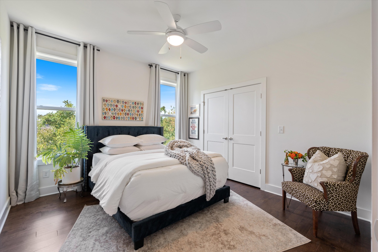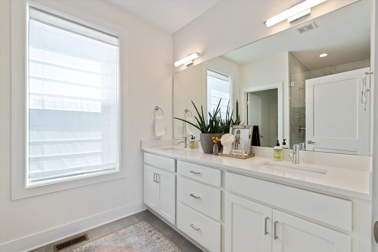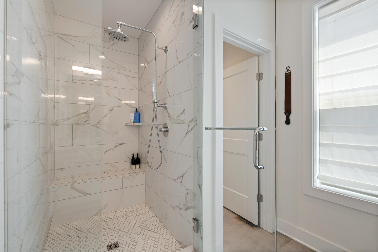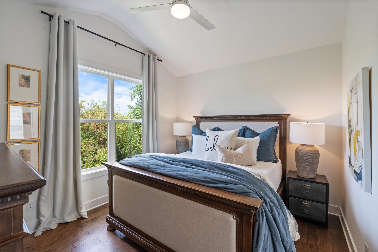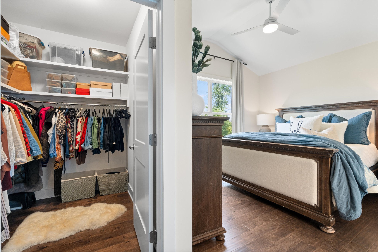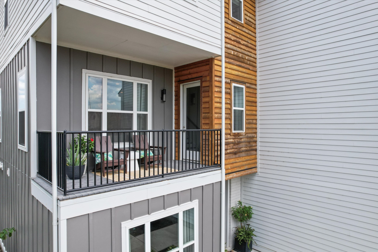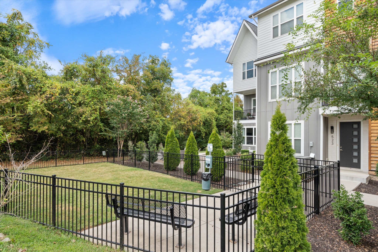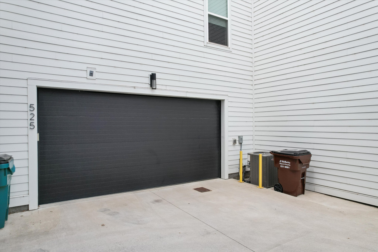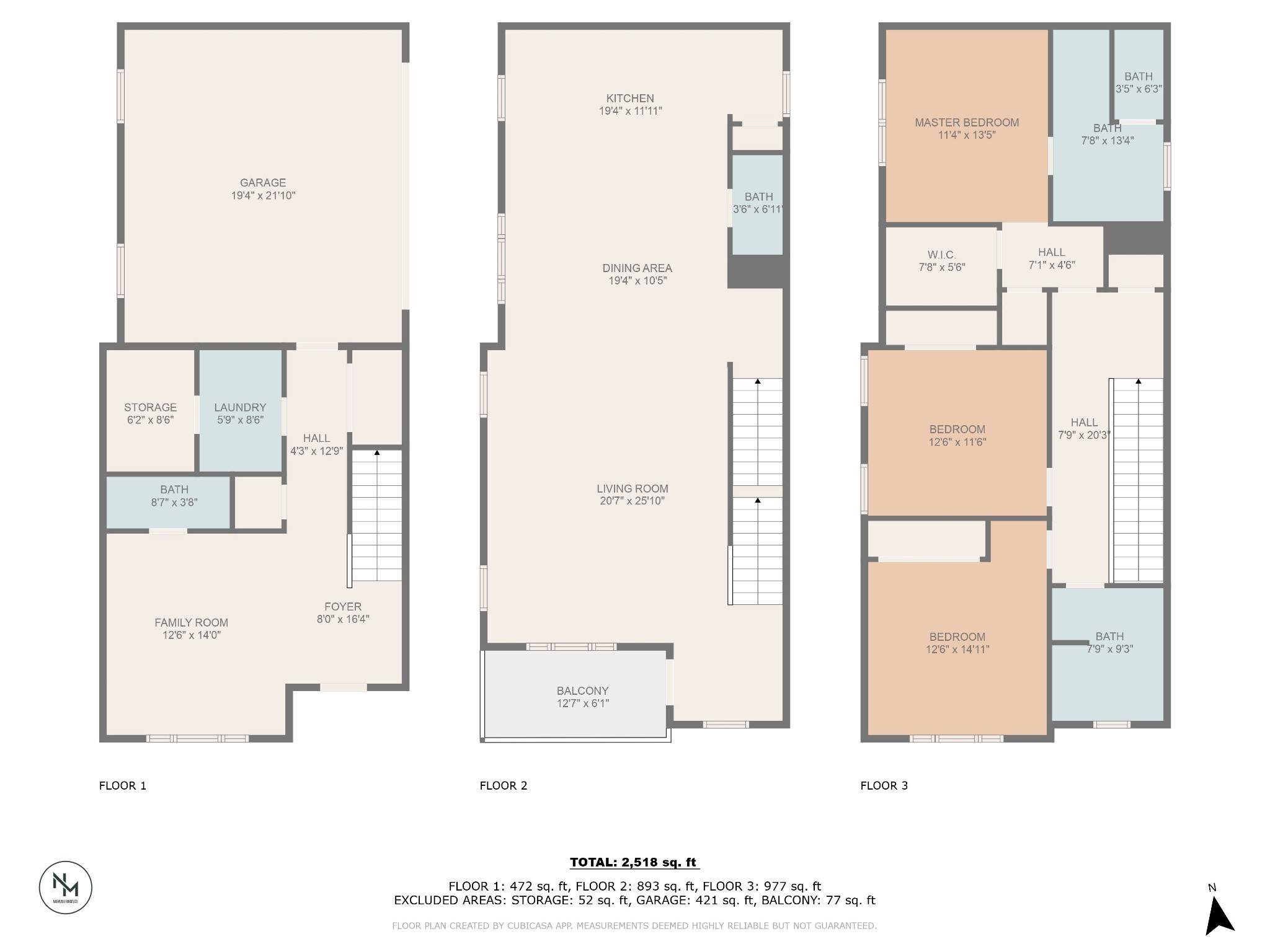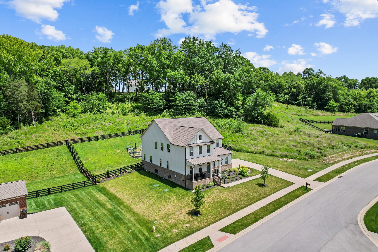3230 45th Street, OCALA, FL 34480
Property Photos
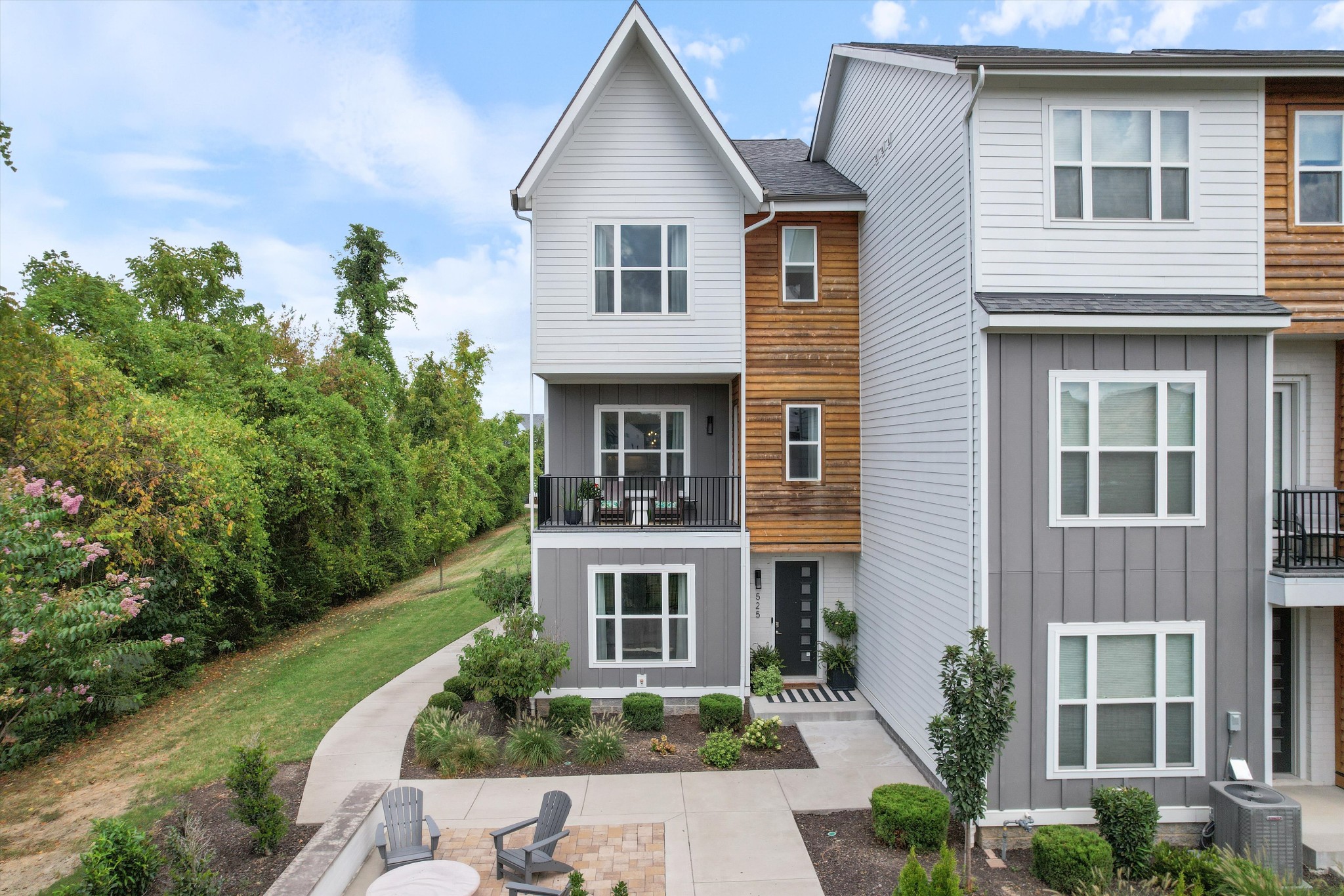
Would you like to sell your home before you purchase this one?
Priced at Only: $739,900
For more Information Call:
Address: 3230 45th Street, OCALA, FL 34480
Property Location and Similar Properties
- MLS#: OM699838 ( Residential )
- Street Address: 3230 45th Street
- Viewed: 19
- Price: $739,900
- Price sqft: $131
- Waterfront: No
- Year Built: 1988
- Bldg sqft: 5638
- Bedrooms: 5
- Total Baths: 3
- Full Baths: 3
- Garage / Parking Spaces: 3
- Days On Market: 32
- Additional Information
- Geolocation: 29.1413 / -82.0917
- County: MARION
- City: OCALA
- Zipcode: 34480
- Subdivision: Florida Orange Grove
- Elementary School: Shady Hill Elementary School
- Middle School: Osceola Middle School
- High School: Forest High School
- Provided by: IT'S ALL ABOUT YOU...REAL ESTA
- Contact: Cynthia Fugate
- 352-304-5687

- DMCA Notice
-
Description**SELLER OFFERING CLOSING CREDIT OF $10,000.00** 1.3 Acres, Pool Home with Private In Law Suite in Southeast Ocala! This home features a split floor plan offering privacy for every generation. Step inside to vaulted ceilings and an open concept layout with a generous dining area, eat in kitchen, and family room overlooking the screened in pool. The kitchen is built for both everyday living and entertaining, complete with a large granite island, butcher block countertops, gas stove, and plenty of storage. The primary suite offers a true retreat with a tray ceiling, custom accent wall, walk in closet, and ensuite bath featuring a jacuzzi tub, walk in shower, and double vanity. Three spacious bedrooms and a well appointed shared bath are tucked away on the opposite side of the home. Enjoy Florida living at its best in the screen enclosed pool area with beautiful brick pavers and peaceful views of the fully fenced and cross fenced backyard, perfect pets and outdoor fun. Additional features include a storage shed with electricity and houses the well for protection against the elements. The in law suite offers the perfect private setup for long term, multi generational living, guest accommodations, or rental opportunity. With its own private entrance this space is versatile. It features a large bedroom, full bath with walk in shower, bonus/office room, full kitchen with ample cabinetry, private laundry, and French doors leading to a serene screened patio. Located in Southeast Ocala, you'll enjoy the peace of a quiet, residential setting while being just minutes from everything, top rated medical facilities, shopping, dining, schools, and parks. New Well Pump 2025. Interior Paint 2025. Exterior Paint 2024. Roof 2023. Pool Filter 2023. Pool Marcite 2020. Tankless Hot Water Heater 2021.
Payment Calculator
- Principal & Interest -
- Property Tax $
- Home Insurance $
- HOA Fees $
- Monthly -
For a Fast & FREE Mortgage Pre-Approval Apply Now
Apply Now
 Apply Now
Apply NowFeatures
Building and Construction
- Covered Spaces: 0.00
- Exterior Features: Dog Run, Lighting, Private Mailbox, Storage
- Fencing: Board, Cross Fenced, Fenced, Wood
- Flooring: Carpet, Laminate, Tile, Travertine
- Living Area: 4205.00
- Other Structures: Shed(s), Storage
- Roof: Shingle
Land Information
- Lot Features: Cleared, In County, Oversized Lot, Street Dead-End, Paved, Private, Unincorporated
School Information
- High School: Forest High School
- Middle School: Osceola Middle School
- School Elementary: Shady Hill Elementary School
Garage and Parking
- Garage Spaces: 2.00
- Open Parking Spaces: 0.00
- Parking Features: Covered, Driveway, Oversized
Eco-Communities
- Pool Features: Gunite, In Ground, Lighting, Pool Sweep, Screen Enclosure, Tile
- Water Source: Well
Utilities
- Carport Spaces: 1.00
- Cooling: Central Air
- Heating: Central, Electric
- Sewer: Septic Tank
- Utilities: BB/HS Internet Available, Cable Available, Electricity Connected, Fiber Optics, Natural Gas Connected, Phone Available
Finance and Tax Information
- Home Owners Association Fee: 0.00
- Insurance Expense: 0.00
- Net Operating Income: 0.00
- Other Expense: 0.00
- Tax Year: 2024
Other Features
- Appliances: Dishwasher, Dryer, Electric Water Heater, Freezer, Microwave, Range, Range Hood, Refrigerator, Tankless Water Heater, Washer, Water Softener
- Country: US
- Furnished: Unfurnished
- Interior Features: Built-in Features, Ceiling Fans(s), Central Vaccum, High Ceilings, Open Floorplan, Solid Surface Counters, Split Bedroom, Thermostat, Tray Ceiling(s), Vaulted Ceiling(s), Walk-In Closet(s), Window Treatments
- Legal Description: COM AT NE COR LOT 185 OF FLORIDA ORANGE GROVE IN PLAT BOOK B PAGE 222 TH E 610 FT TO POB S 318.98 FT TO POB TH N 89-59-28 E 150 FT TH S 0-02-49 E 341.02 FT TH S 89-59-28 W 140 FT TH N 45-01-41 W 14.15 FT TH N 0-02-49 W 331.02 FT TO POB & COM AT THE NE COR OF LOT 185 OF FOG IN PLAT BOOK B PAGE 222 TH N 89-59-28 E PARALLEL TO THE N BDY OF THE SE 1/4 610 FT SAID PT BEING THE POB TH S 00-02-49 E ALG THE W BDY 368.98 FT TH S 89-59-28 W 20 FT TH N 00-02-49 W 378.98 FT TO SAID N BDY 20 FT TH S 00-02-49 E 10 FT TO POB EXC THE N 10 FT OF RD ROW
- Levels: One
- Area Major: 34480 - Ocala
- Occupant Type: Vacant
- Parcel Number: 31312-000-01
- Possession: Close Of Escrow
- Style: Ranch
- Views: 19
- Zoning Code: A3
Similar Properties
Nearby Subdivisions
:
8534ac In41622
Arbors
Arborsocala
Bellechase
Bellechase Cedars
Bellechase Laurels
Bellechase Oak Hammock
Bellechase Villas
Bellechase Willows
Big Rdg Acres
Buffington Acres
Buffington Ridge Add Fog Lts 2
Carriage Trail
Cedars At Bellechase
Citrus Park
Country Club Farms A Hamlet
Country Club/ocala Un 02
Country Clubocala Ph I 02
Country Clubocala Un 01
Country Clubocala Un 02
Country Clubocala Un I
Country Estate
Dalton Woods
Falls Of Ocala
Florida Orange Grove
Florida Orange Grove Corp
Hicliff Heights
Huntington
Indian Pine
Indian Pines 03
Indian Pines Add 01
Indian Pines V
Legendary Trails
Magnolia Forest
Magnolia Grove
Magnolia Manor
Magnolia Pointe Ph 01
Magnolia Pointe Ph 1
Magnolia Pointe Ph 2
Magnolia Rdg
Magnolia Ridge
Magnolia Villas East
Magnolia Villas West
Na
No Subdivision
Non Sub
None
Not Applicable
Not In Hernando
Not On List
Oakhurst 01
Ocala
Other
Paul Kozick
Roosevelt Village Un 01
Shadow Woods Second Add
Silver Spg Shores Un 25
Silver Spgs Shores
Silver Spgs Shores 24
Silver Spgs Shores 25
Silver Spgs Shores Un #24
Silver Spgs Shores Un #25
Silver Spgs Shores Un 24
Silver Spgs Shores Un 25
Silver Spring Shores
Silver Springs Shores
Sleepy Hollow
Sommercrest
South Hammock
South Oak
Summercrest
Summerton South
Sun Tree
The Arbors
Turning Hawk Ranch
Via Paradisus
Vinings
Westgate
Whisper Crest
Willow Oaks
Wineberry
Woodlands At Bellechase

- Natalie Gorse, REALTOR ®
- Tropic Shores Realty
- Office: 352.684.7371
- Mobile: 352.584.7611
- Fax: 352.584.7611
- nataliegorse352@gmail.com

