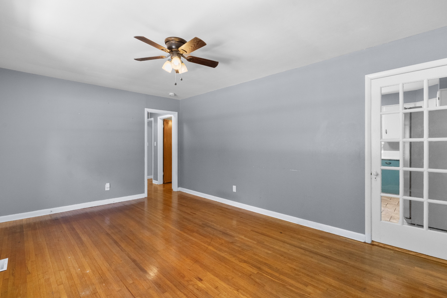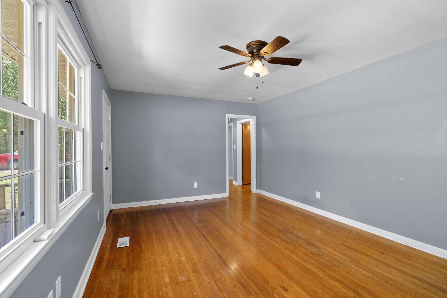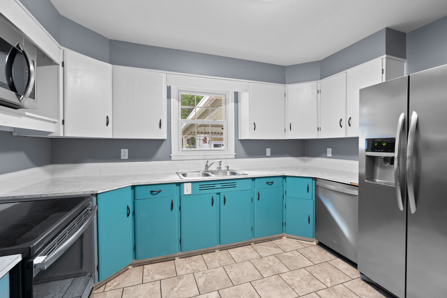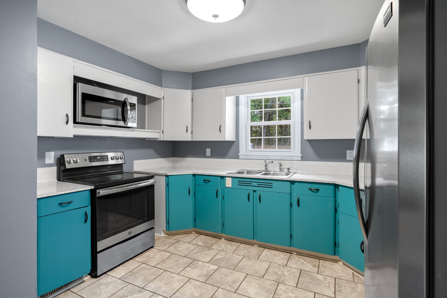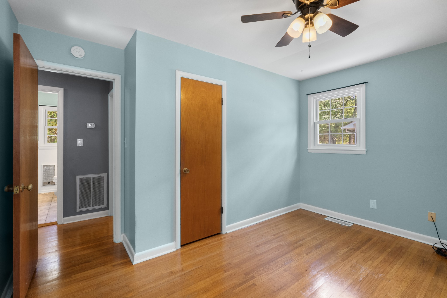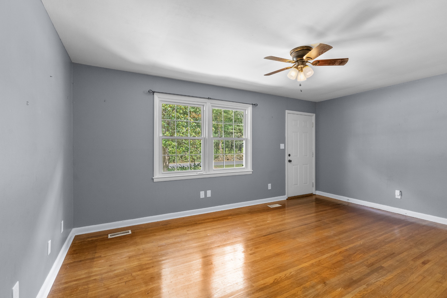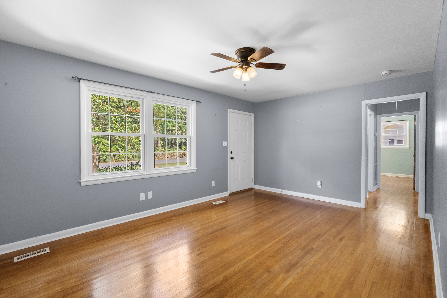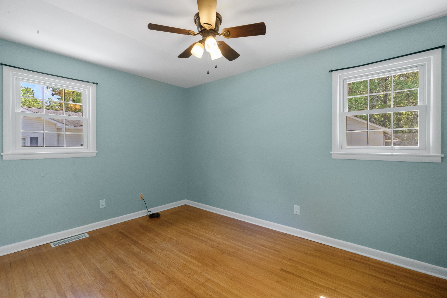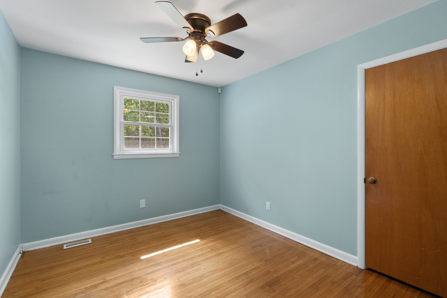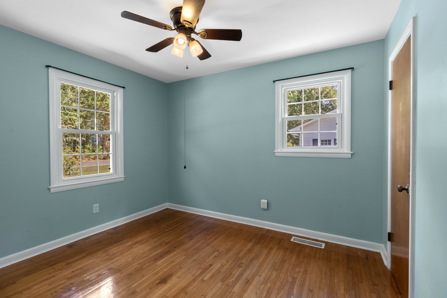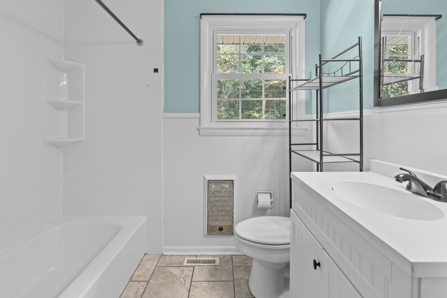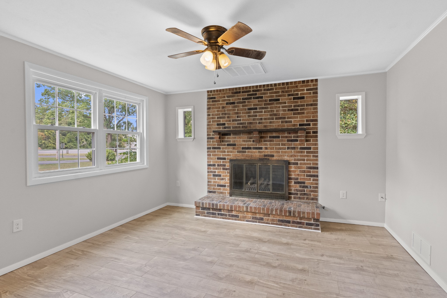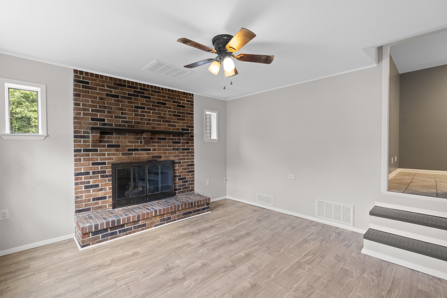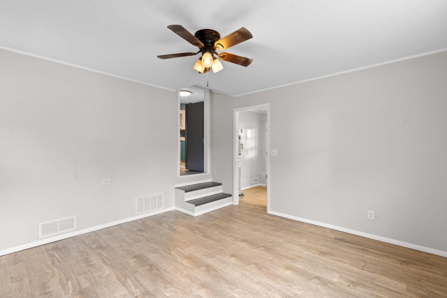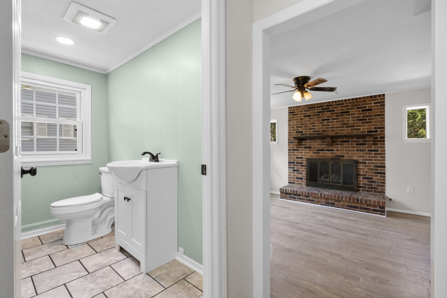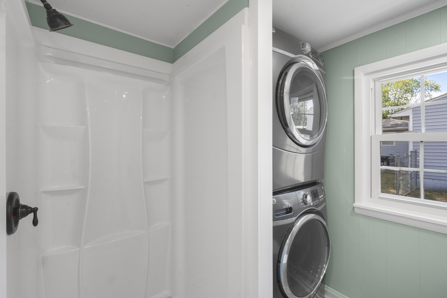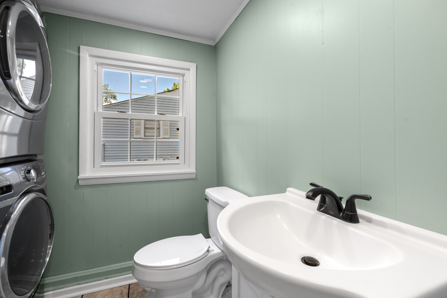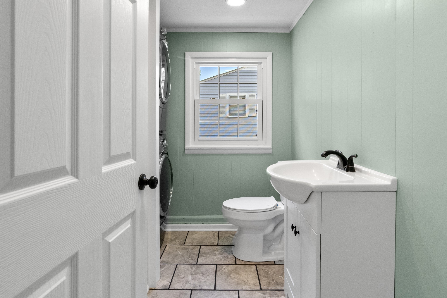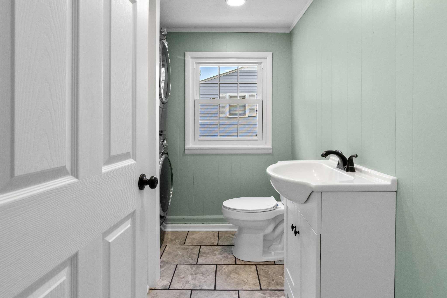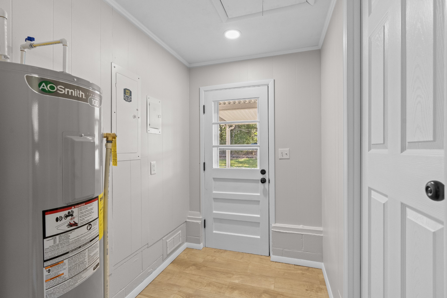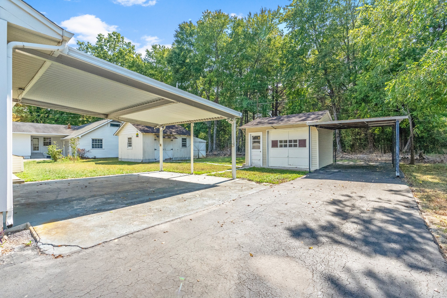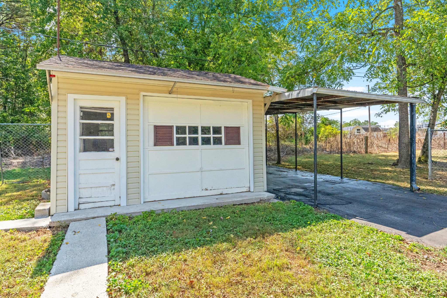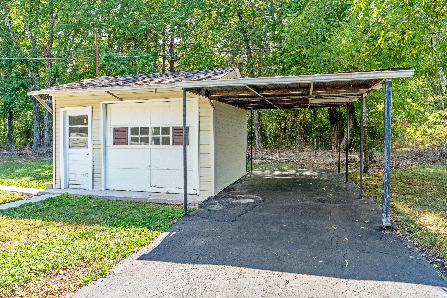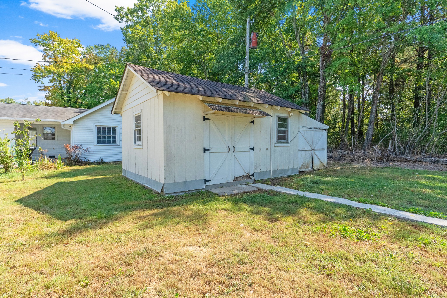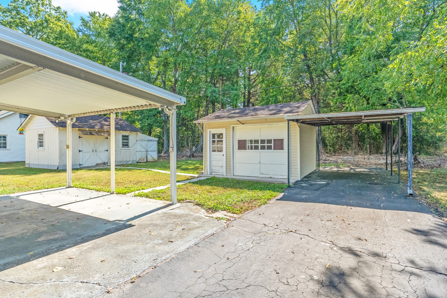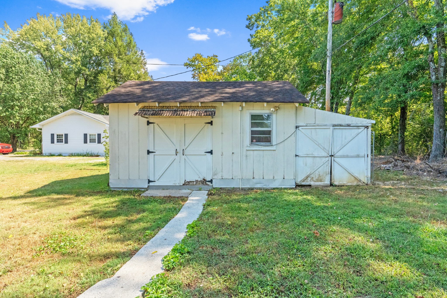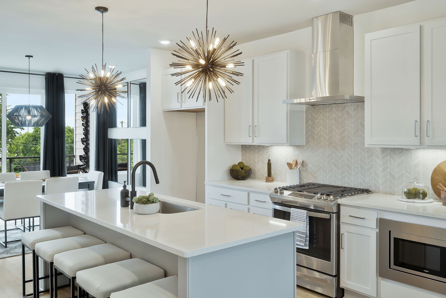4743 34th Street, OCALA, FL 34480
Property Photos
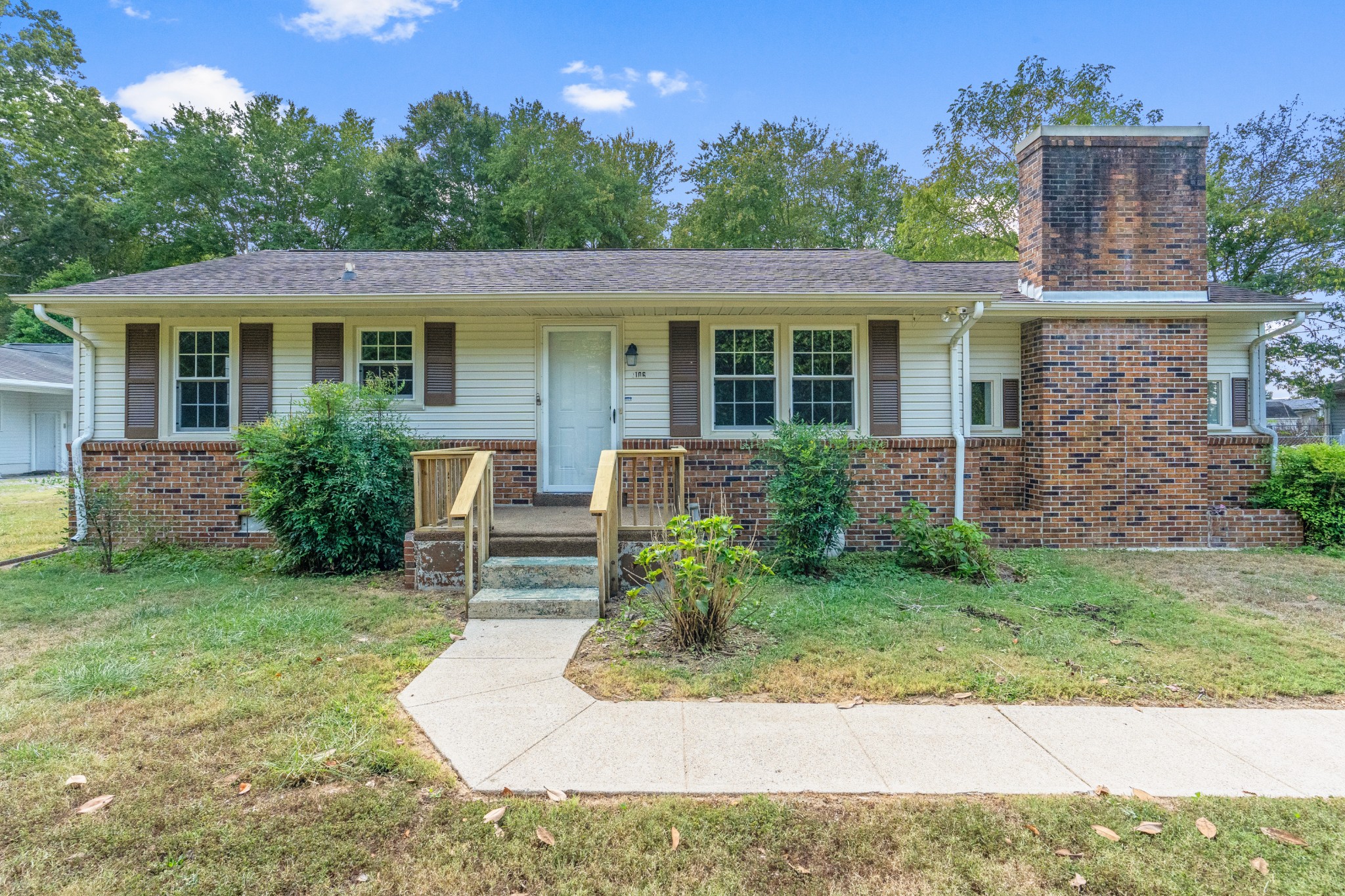
Would you like to sell your home before you purchase this one?
Priced at Only: $519,900
For more Information Call:
Address: 4743 34th Street, OCALA, FL 34480
Property Location and Similar Properties
- MLS#: OM700037 ( Residential )
- Street Address: 4743 34th Street
- Viewed: 25
- Price: $519,900
- Price sqft: $155
- Waterfront: No
- Year Built: 2025
- Bldg sqft: 3364
- Bedrooms: 4
- Total Baths: 3
- Full Baths: 3
- Garage / Parking Spaces: 2
- Days On Market: 28
- Additional Information
- Geolocation: 29.1544 / -82.0675
- County: MARION
- City: OCALA
- Zipcode: 34480
- Subdivision: Magnolia Manor
- Elementary School: Maplewood Elementary School M
- Middle School: Osceola Middle School
- High School: Forest High School
- Provided by: BEARING POINT REAL EST GROUP
- Contact: Chris Milton
- 352-816-0886

- DMCA Notice
-
DescriptionPRICE REDUCED! This is the opportunity you have been waiting for. Just completed, 4/3 triple split plan sits on a half acre, conveniently located lot in a gated SE Ocala community. The main living area lives large with open concept layout and high ceilings. The inviting kitchen shines with quartz countertops, large island, upgraded appliance package and custom concrete tile backsplash. Functional mudroom has built in "drop zone" area, large work sink and cabinets. Lots of upgraded trim details crown molding, tongue and groove wood ceilings and Howe cased windows. Large master retreat features walk in closet with built ins, dual shower stall and tray ceiling. Enjoy the outdoors on covered lanai overlooking rear yard that is already partially fenced. Garage floor has durable epoxy finish. Front porch and lanai have acrylic stain. Magnolia Manor is convenient to shopping, retail, downtown Ocala and Forest High School. Purchase comes with builder warranty. Come by and see today!
Payment Calculator
- Principal & Interest -
- Property Tax $
- Home Insurance $
- HOA Fees $
- Monthly -
For a Fast & FREE Mortgage Pre-Approval Apply Now
Apply Now
 Apply Now
Apply NowFeatures
Building and Construction
- Builder Model: Oakhurst 2400
- Builder Name: AL Milton Construction
- Covered Spaces: 0.00
- Exterior Features: Lighting, Sidewalk, Sliding Doors
- Fencing: Vinyl
- Flooring: Tile, Vinyl
- Living Area: 2417.00
- Roof: Shingle
Property Information
- Property Condition: Completed
Land Information
- Lot Features: Cleared, Landscaped, Sidewalk
School Information
- High School: Forest High School
- Middle School: Osceola Middle School
- School Elementary: Maplewood Elementary School-M
Garage and Parking
- Garage Spaces: 2.00
- Open Parking Spaces: 0.00
- Parking Features: Driveway, Garage Door Opener
Eco-Communities
- Water Source: Public
Utilities
- Carport Spaces: 0.00
- Cooling: Central Air
- Heating: Natural Gas
- Pets Allowed: No
- Sewer: Public Sewer
- Utilities: Natural Gas Available, Sewer Connected, Water Connected
Finance and Tax Information
- Home Owners Association Fee: 70.00
- Insurance Expense: 0.00
- Net Operating Income: 0.00
- Other Expense: 0.00
- Tax Year: 2024
Other Features
- Appliances: Dishwasher, Microwave, Range Hood, Refrigerator
- Association Name: Vine Management
- Association Phone: 3528128086
- Country: US
- Interior Features: Built-in Features, Central Vaccum, Crown Molding, High Ceilings, Open Floorplan, Split Bedroom, Stone Counters, Thermostat, Tray Ceiling(s), Walk-In Closet(s)
- Legal Description: SEC 25 TWP 15 RGE 22 PLAT BOOK 9 PAGE 029 MAGNOLIA MANOR BLK A LOT 10
- Levels: One
- Area Major: 34480 - Ocala
- Occupant Type: Vacant
- Parcel Number: 29730-001-10
- Style: Contemporary
- Views: 25
- Zoning Code: R1
Similar Properties
Nearby Subdivisions
:
8534ac In41622
Arbors
Arborsocala
Bellechase
Bellechase Cedars
Bellechase Laurels
Bellechase Oak Hammock
Bellechase Villas
Bellechase Willows
Big Rdg Acres
Buffington Acres
Buffington Ridge Add Fog Lts 2
Carriage Trail
Cedars At Bellechase
Citrus Park
Country Club Farms A Hamlet
Country Club/ocala Un 02
Country Clubocala Ph I 02
Country Clubocala Un 01
Country Clubocala Un 02
Country Clubocala Un I
Country Estate
Dalton Woods
Falls Of Ocala
Florida Orange Grove
Florida Orange Grove Corp
Hawks Landing
Hicliff Heights
Huntington
Indian Pine
Indian Pines
Indian Pines 03
Indian Pines Add 01
Indian Pines V
Legendary Trails
Magnolia Forest
Magnolia Grove
Magnolia Manor
Magnolia Pointe Ph 01
Magnolia Pointe Ph 1
Magnolia Pointe Ph 2
Magnolia Rdg
Magnolia Ridge
Magnolia Villas East
Magnolia Villas West
Na
No Subdivision
Non Sub
None
Not Applicable
Not In Hernando
Not On List
Oakhurst 01
Ocala
Other
Paul Kozick
Roosevelt Village Un 01
Shadow Woods Second Add
Silver Spg Shores Un 25
Silver Spgs Shores
Silver Spgs Shores 24
Silver Spgs Shores 25
Silver Spgs Shores Un #24
Silver Spgs Shores Un #25
Silver Spgs Shores Un 24
Silver Spgs Shores Un 25
Silver Spgs Shores Un 55
Silver Spring Shores
Silver Springs Shores
Sleepy Hollow
Sommercrest
South Hammock
South Oak
Summercrest
Summerton South
Sun Tree
The Arbors
Turning Hawk Ranch
Unr
Via Paradisus
Villas At Bellechase
Vinings
Westgate
Whisper Crest
Willow Oaks
Wineberry
Woodlands At Bellechase

- Natalie Gorse, REALTOR ®
- Tropic Shores Realty
- Office: 352.684.7371
- Mobile: 352.584.7611
- Fax: 352.584.7611
- nataliegorse352@gmail.com

