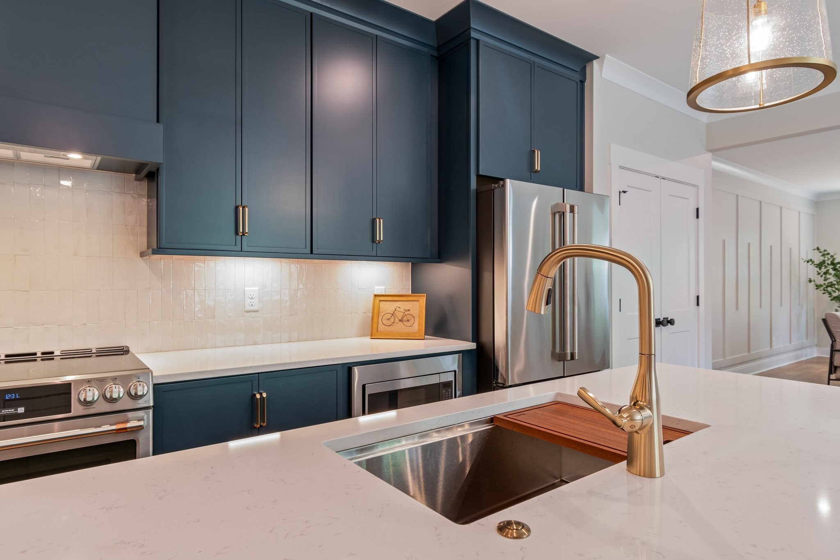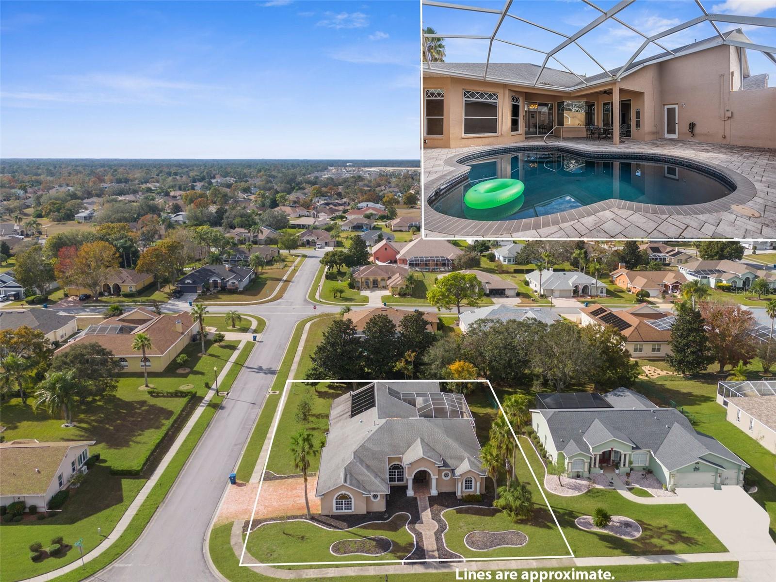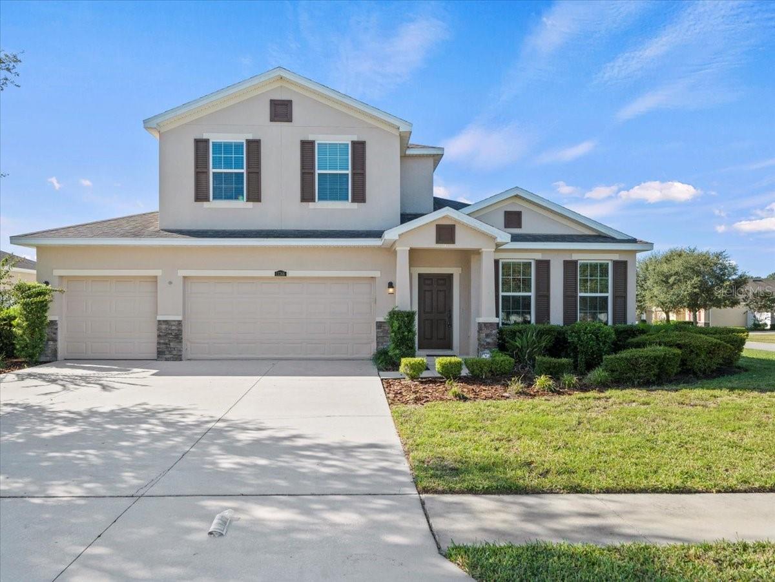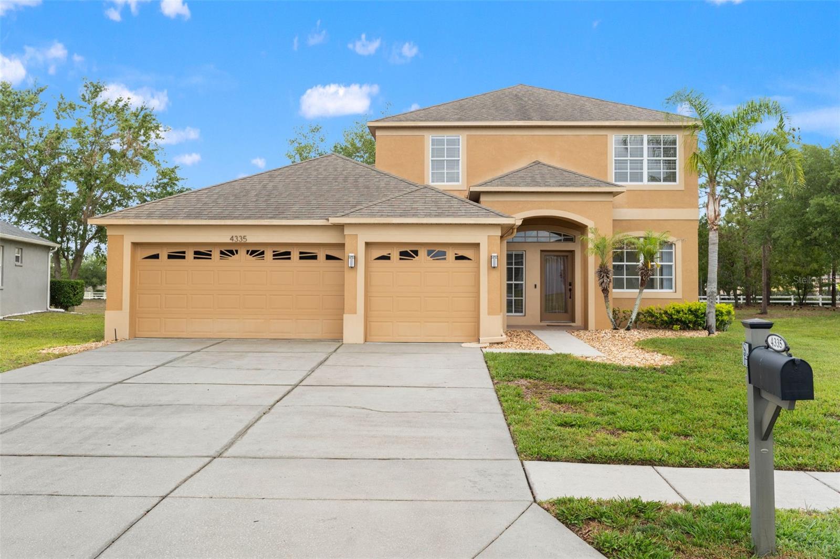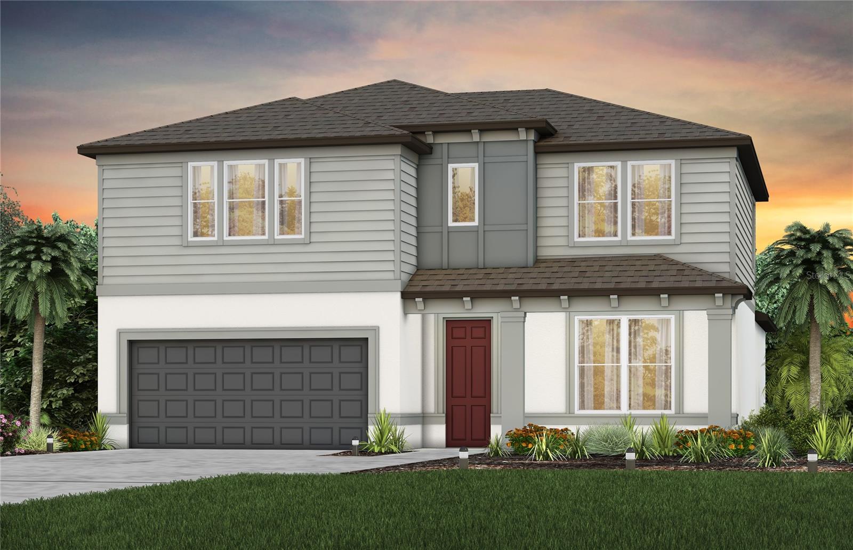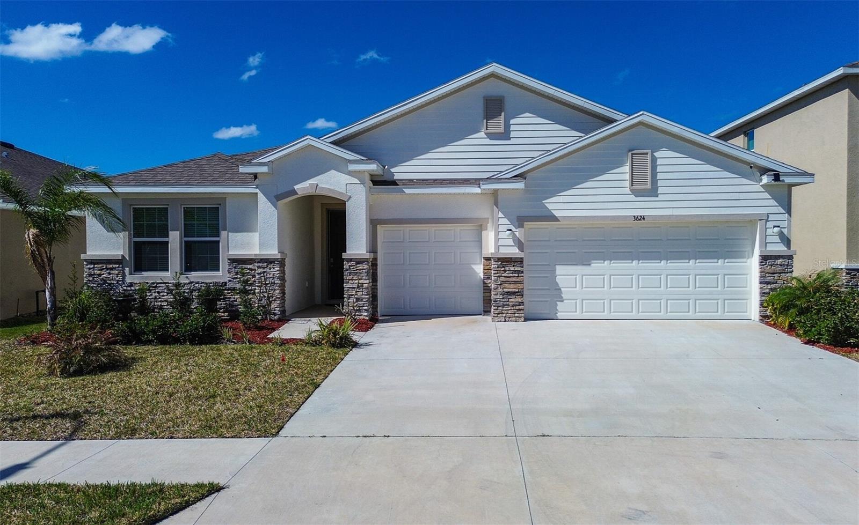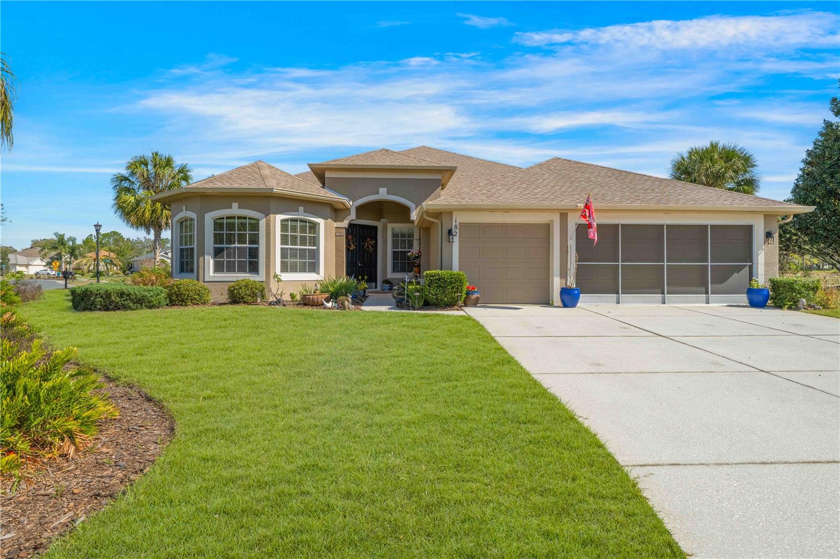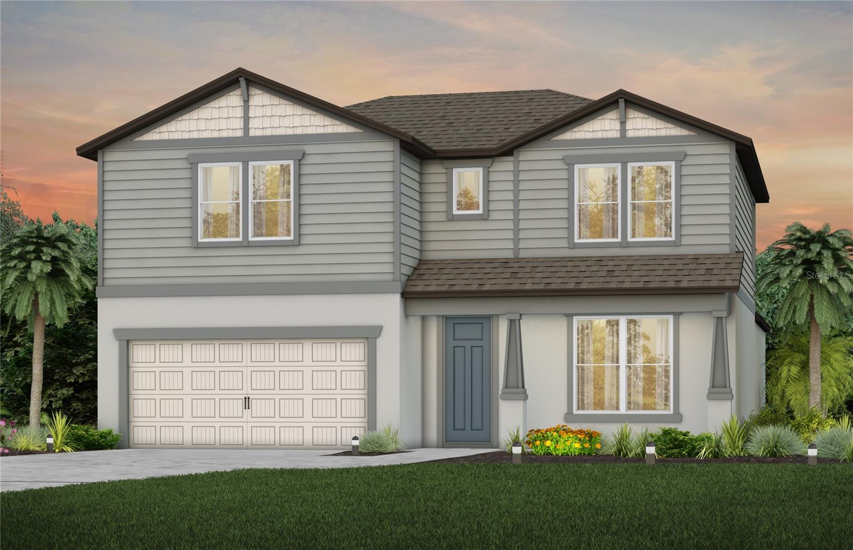4832 Sutherland Street Lot 59, Spring Hill, FL 34609
Property Photos
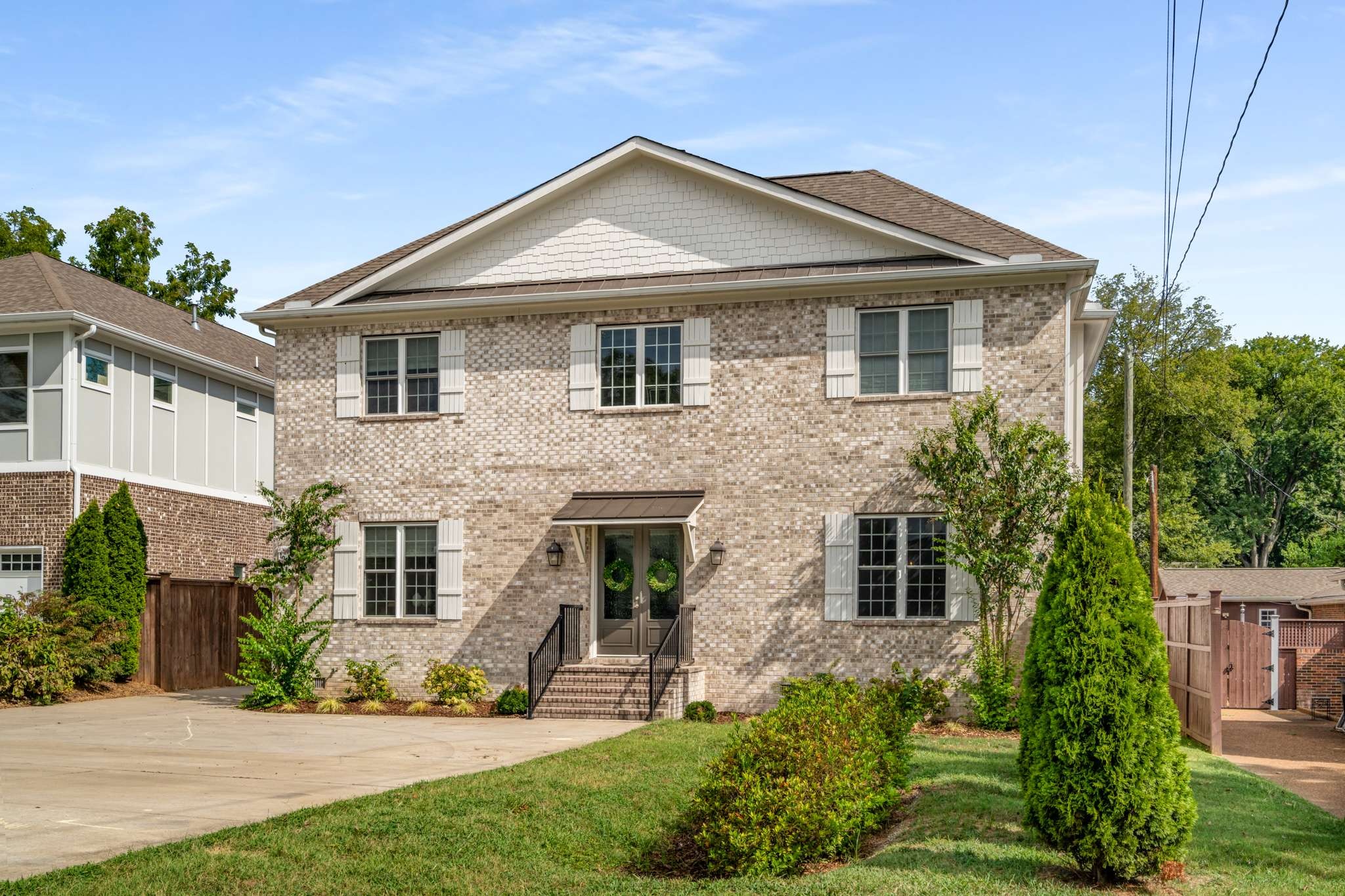
Would you like to sell your home before you purchase this one?
Priced at Only: $403,450
For more Information Call:
Address: 4832 Sutherland Street Lot 59, Spring Hill, FL 34609
Property Location and Similar Properties
- MLS#: OM701444 ( Residential )
- Street Address: 4832 Sutherland Street Lot 59
- Viewed: 53
- Price: $403,450
- Price sqft: $134
- Waterfront: No
- Year Built: 2025
- Bldg sqft: 3000
- Bedrooms: 4
- Total Baths: 3
- Full Baths: 3
- Garage / Parking Spaces: 3
- Days On Market: 51
- Additional Information
- Geolocation: 28.4974 / -82.5159
- County: HERNANDO
- City: Spring Hill
- Zipcode: 34609
- Subdivision: Pine Bluff Lot 59
- Provided by: ADAMS HOMES REALTY INC
- Contact: Leonard Urso
- 352-592-7513

- DMCA Notice
-
DescriptionUnder construction. 4/3/3 2265 sqft lot features include: premium oversized lot, elevation premium, 3 car garage, separate tile shower w/light in master bath, tray ceiling w/crown molding in master bedroom, granite counter tops, tile in all areas except bedrooms, rear door mini blinds x3, stainless steel upgrade (microwave, stove, dishwasher). Estimated completion oct/nov '25 this home qualifies for a low interest rate buydown when buyer closes with a seller approved lender and signs a contract by 5pm on 8/3/2025. The reduced price is a promotional price effective until 5pm on 8/3/2025. Taexx pest control system built in home. Builder warranty! Builder helps with closing costs when buyer pays cash or closes with seller approved lender. Prices /promotions are subject to change without notice
Payment Calculator
- Principal & Interest -
- Property Tax $
- Home Insurance $
- HOA Fees $
- Monthly -
For a Fast & FREE Mortgage Pre-Approval Apply Now
Apply Now
 Apply Now
Apply NowFeatures
Building and Construction
- Builder Model: 2265 CR 3 Car
- Builder Name: Adams Homes
- Covered Spaces: 0.00
- Exterior Features: Lighting, Sidewalk, Sprinkler Metered
- Flooring: Carpet, Ceramic Tile
- Living Area: 2265.00
- Roof: Shingle
Property Information
- Property Condition: Under Construction
Garage and Parking
- Garage Spaces: 3.00
- Open Parking Spaces: 0.00
Eco-Communities
- Water Source: Public
Utilities
- Carport Spaces: 0.00
- Cooling: Central Air
- Heating: Central, Electric, Heat Pump
- Pets Allowed: Yes
- Sewer: Public Sewer
- Utilities: Cable Available, Electricity Available, Electricity Connected, Fire Hydrant, Sewer Available, Sewer Connected, Sprinkler Meter, Underground Utilities, Water Available, Water Connected
Finance and Tax Information
- Home Owners Association Fee: 65.44
- Insurance Expense: 0.00
- Net Operating Income: 0.00
- Other Expense: 0.00
- Tax Year: 2024
Other Features
- Appliances: Dishwasher, Disposal, Electric Water Heater, Microwave, Range
- Association Name: Marie Moore
- Country: US
- Interior Features: Crown Molding, High Ceilings, In Wall Pest System, Split Bedroom, Tray Ceiling(s), Walk-In Closet(s)
- Legal Description: PINE BLUFF LOT 59
- Levels: One
- Area Major: 34609 - Spring Hill/Brooksville
- Occupant Type: Vacant
- Parcel Number: R09-223-18-3026-0000-0590
- Unit Number: Lot 59
- Views: 53
- Zoning Code: RESI
Similar Properties
Nearby Subdivisions
Acreage
Amber Woods Ph Ii
Amber Woods Ph Iii
Amber Woods Phase Ii
Anderson Snow Estates
Avalon East
Avalon West Ph 1
Ayers Heights
B - S Sub In S 3/4 Unrec
Barony Woods East
Barony Woods Ph 1
Barony Woods Ph 2
Barony Woods Phase 1
Barony Woods Phase 2
Barrington At Sterling Hill
Barrington/sterling Hill
Barrington/sterling Hill Un 2
Barringtonsterling Hill
Barringtonsterling Hill Un 1
Barringtonsterling Hill Un 2
Brookview Villas
Caldera
Caldera Phases 3 4
Caldera Phases 3 & 4
Crown Pointe
East Linden Est Un 1
East Linden Est Un 2
East Linden Est Un 6
East Linden Estate
Hernando Highlands Unrec
Huntington Woods
Lindenwood
Not On List
Oaks (the) Unit 3
Oaks The
Padrons West Linden Estates
Pine Bluff
Pine Bluff Lot 4
Pine Bluff Lot 59
Plantation Palms
Preston Hollow
Preston Hollow Unit 3
Preston Hollow Unit 4
Pristine Place Ph 1
Pristine Place Ph 2
Pristine Place Ph 5
Pristine Place Ph 6
Pristine Place Phase 1
Pristine Place Phase 2
Pristine Place Phase 3
Pristine Place Phase 4
Pristine Place Phase 5
Pristine Place Phase 6
Rainbow Woods
Sand Ridge Ph 2
Silver Spgs Shores 50
Silverthorn
Silverthorn Ph 1
Silverthorn Ph 2a
Silverthorn Ph 2b
Silverthorn Ph 3
Silverthorn Ph 4 Sterling Run
Silverthorn Ph 4a
Spring Hill
Spring Hill Unit 10
Spring Hill Unit 11
Spring Hill Unit 12
Spring Hill Unit 13
Spring Hill Unit 14
Spring Hill Unit 16
Spring Hill Unit 17
Spring Hill Unit 18
Spring Hill Unit 18 1st Rep
Spring Hill Unit 20
Spring Hill Unit 20 Blk 1334 L
Spring Hill Unit 22
Spring Hill Unit 24
Spring Hill Unit 9
Spring Hillunit 16
Sterling Hill
Sterling Hill Ph 1a
Sterling Hill Ph 1b
Sterling Hill Ph 2a
Sterling Hill Ph 2b
Sterling Hill Ph 3
Sterling Hill Ph1a
Sterling Hill Ph1b
Sterling Hill Ph2a
Sterling Hill Ph2b
Sterling Hill Ph3
Sterling Hill Phase 2b
Sterling Hills Ph3 Un1
Sterling Hills Phase 2b
Sunset Landing
Sunset Landing Lot 7
Tranquil Woods
Unrecorded
Verano
Verano - The Estates
Verano Ph 1
Villages At Avalon
Villages At Avalon 3b-2
Villages At Avalon 3b2
Villages At Avalon 3b3
Villages At Avalon Ph 1
Villages At Avalon Ph 2a
Villages At Avalon Ph 2b East
Villages At Avalon Ph 3c
Villages Of Avalon
Villages Of Avalon Ph 3a
Villagesavalon Ph Iv
Wellington At Seven Hills
Wellington At Seven Hills Ph 1
Wellington At Seven Hills Ph 2
Wellington At Seven Hills Ph 3
Wellington At Seven Hills Ph 4
Wellington At Seven Hills Ph 6
Wellington At Seven Hills Ph 7
Wellington At Seven Hills Ph 8
Wellington At Seven Hills Ph 9
Wellington At Seven Hills Ph10
Wellington At Seven Hills Ph11
Wellington At Seven Hills Ph5a
Wellington At Seven Hills Ph5c
Wellington At Seven Hills Ph5d
Wellington At Seven Hills Ph6
Wellington At Seven Hills Ph7
Whiting Estates
Whiting Estates Phase 2
Wyndsor Place

- Natalie Gorse, REALTOR ®
- Tropic Shores Realty
- Office: 352.684.7371
- Mobile: 352.584.7611
- Fax: 352.584.7611
- nataliegorse352@gmail.com




