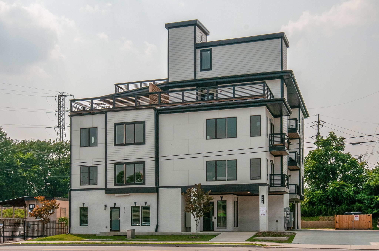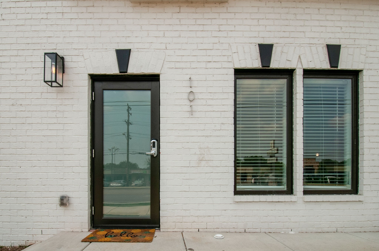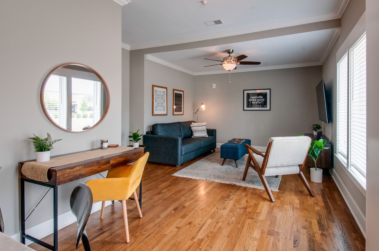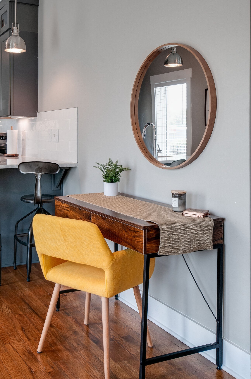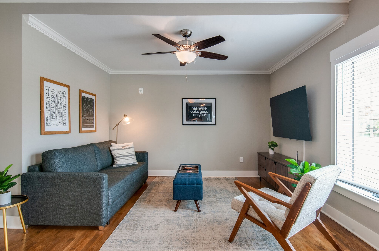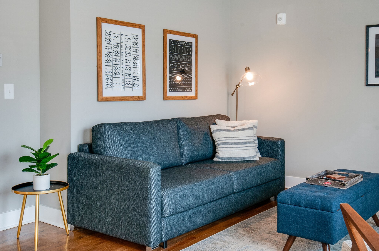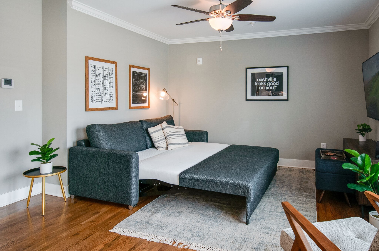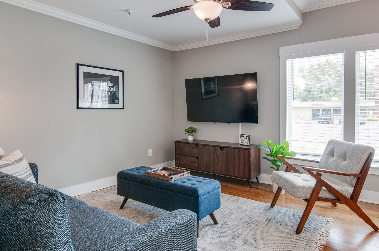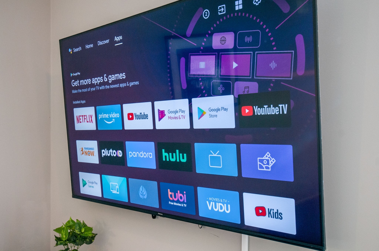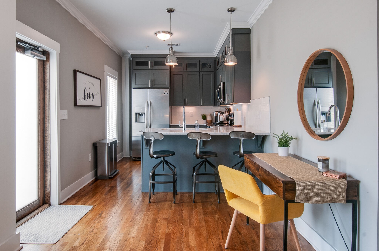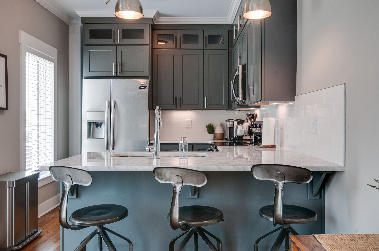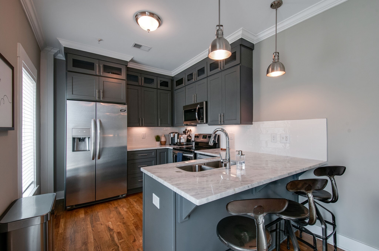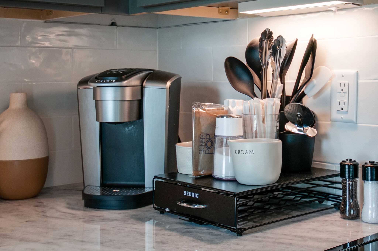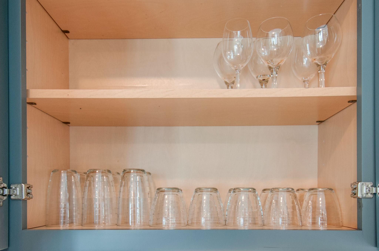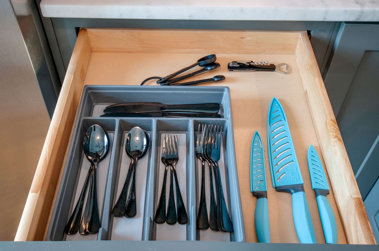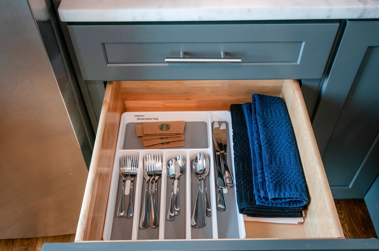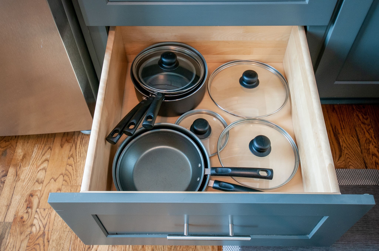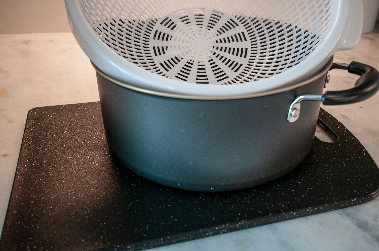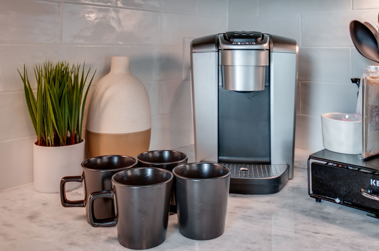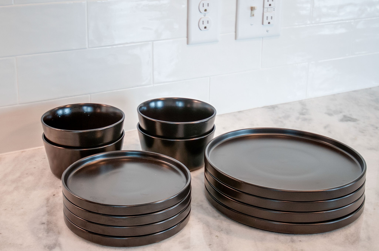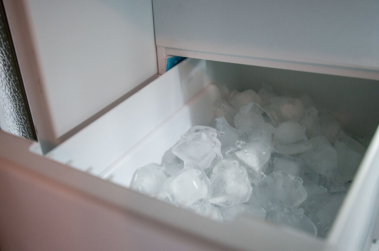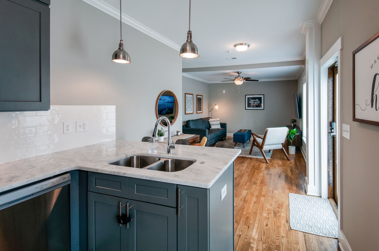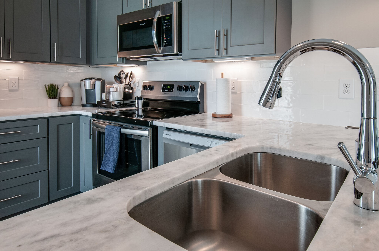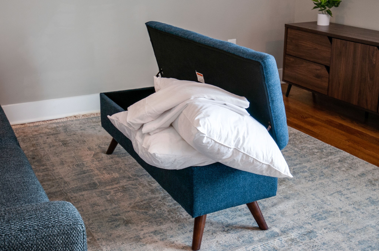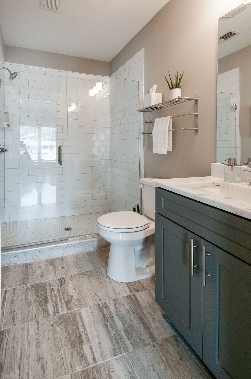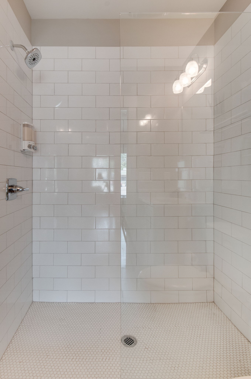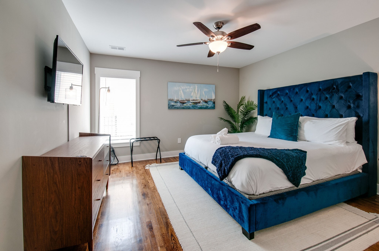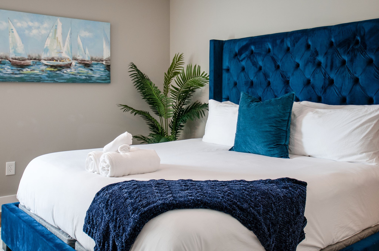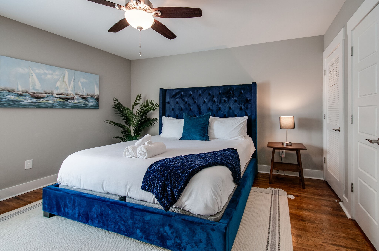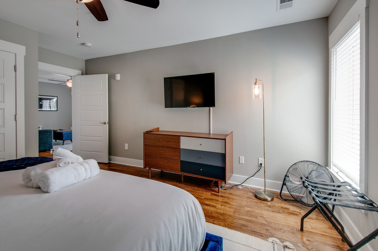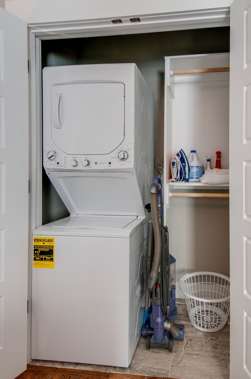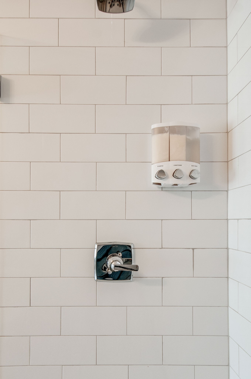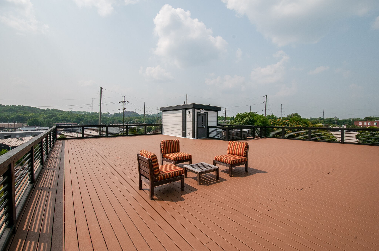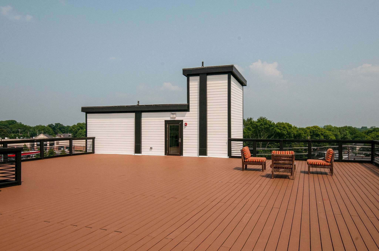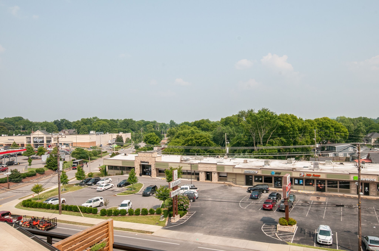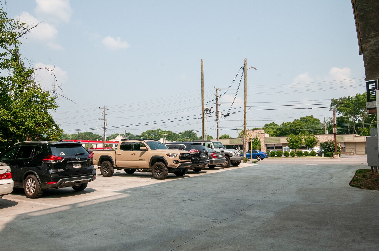304 Tyler Street, BEVERLY HILLS, FL 34465
Property Photos
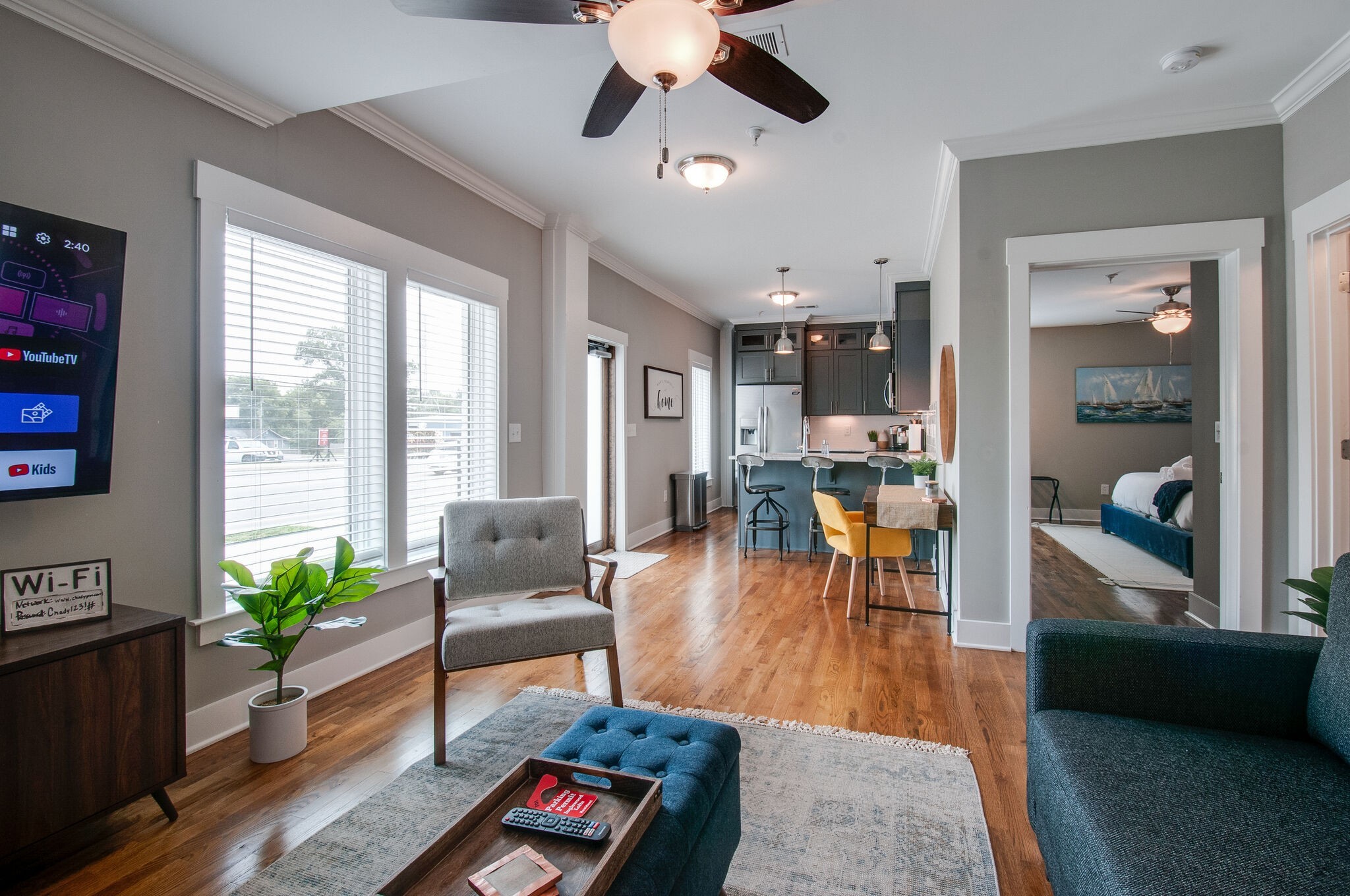
Would you like to sell your home before you purchase this one?
Priced at Only: $319,900
For more Information Call:
Address: 304 Tyler Street, BEVERLY HILLS, FL 34465
Property Location and Similar Properties
- MLS#: OM701839 ( Residential )
- Street Address: 304 Tyler Street
- Viewed: 3
- Price: $319,900
- Price sqft: $142
- Waterfront: No
- Year Built: 1983
- Bldg sqft: 2256
- Bedrooms: 2
- Total Baths: 2
- Full Baths: 2
- Days On Market: 6
- Additional Information
- Geolocation: 28.9099 / -82.4653
- County: CITRUS
- City: BEVERLY HILLS
- Zipcode: 34465
- Subdivision: Beverly Hills
- Elementary School: Forest Ridge
- Middle School: Lecanto
- High School: Lecanto

- DMCA Notice
-
DescriptionCome home to this beautiful 2 bedroom, 2 bath pool home that offers the perfect blend of space, functionality and Florida lifestyle, with 1,692 square feet of comfortable living space, a 2 car garageand solar panels that provide both energy efficiency & cost savings. Once inside, you will find two spacious living areas, a separate dining room, an abundance of natural light and stylish LVP flooring throughout. The kitchen is a standout featurebright and functional with abundant cabinet storage, quartz countertops, ample counter space, large sink and multiple skylights that make the space feel even more open. Whether youre preparing daily meals or entertaining, this kitchen is designed to meet your needs with ease. Primary bedroom is spacious and includes a walk in closet and a private ensuite bathroom boasting a tile walk in shower. The guest bedroom and second bathroom are thoughtfully located just across the hall. Additional features include an indoor laundry room complete with a utility sink and a tiled walk in shower, adding both convenience and functionality to the home.Step out into the Florida room, a great spot for enjoying your morning coffee or unwinding in the evening. From there youll find a screened in porch that leads directly to your solar heated pool complete with a dedicated sitting areaideal for relaxing poolside or entertaining guests outdoors. With a fully fenced in backyard, it offers plenty of space for pets to roam or simply enjoy the outdoors in privacy and serenityplus a storage shed for added convenience. Whether you envision a garden, outdoor kitchen or additional seating areas the possibilities are endless. A New roof was installed in 2021, offering lasting protection and peace of mind, while brand new solar panels and stylish LVP flooring were added in 2024. This home is a perfect combination of comfort and energy conscious features, schedule your private showing today!
Payment Calculator
- Principal & Interest -
- Property Tax $
- Home Insurance $
- HOA Fees $
- Monthly -
For a Fast & FREE Mortgage Pre-Approval Apply Now
Apply Now
 Apply Now
Apply NowFeatures
Building and Construction
- Covered Spaces: 0.00
- Exterior Features: Storage
- Fencing: Fenced, Wood
- Flooring: Luxury Vinyl
- Living Area: 1692.00
- Roof: Shingle
School Information
- High School: Lecanto High School
- Middle School: Lecanto Middle School
- School Elementary: Forest Ridge Elementary School
Garage and Parking
- Garage Spaces: 2.00
- Open Parking Spaces: 0.00
Eco-Communities
- Pool Features: Gunite, In Ground, Screen Enclosure, Solar Heat
- Water Source: Public
Utilities
- Carport Spaces: 0.00
- Cooling: Central Air
- Heating: Central
- Pets Allowed: Cats OK, Dogs OK, Yes
- Sewer: Public Sewer
- Utilities: BB/HS Internet Available, Cable Connected, Sewer Connected, Underground Utilities, Water Connected
Finance and Tax Information
- Home Owners Association Fee: 0.00
- Insurance Expense: 0.00
- Net Operating Income: 0.00
- Other Expense: 0.00
- Tax Year: 2024
Other Features
- Appliances: Dishwasher, Dryer, Electric Water Heater, Microwave, Range, Washer
- Country: US
- Interior Features: Ceiling Fans(s), Primary Bedroom Main Floor, Solid Wood Cabinets, Stone Counters, Thermostat
- Legal Description: BEVERLY HILLS UNIT 6 SEC 3A PB 12 PG 47 LOT 29 BLK 123
- Levels: One
- Area Major: 34465 - Beverly Hills
- Occupant Type: Owner
- Parcel Number: 18E-18S-11-0063-01230-0290
- Zoning Code: PDR

- Natalie Gorse, REALTOR ®
- Tropic Shores Realty
- Office: 352.684.7371
- Mobile: 352.584.7611
- Fax: 352.584.7611
- nataliegorse352@gmail.com

