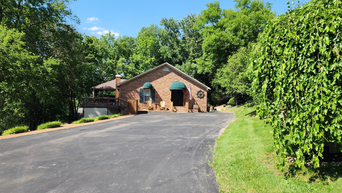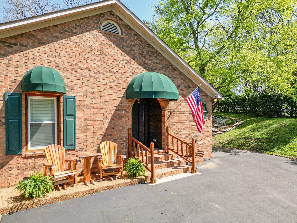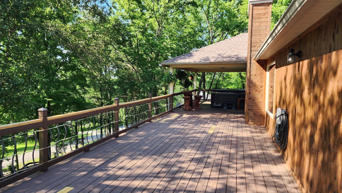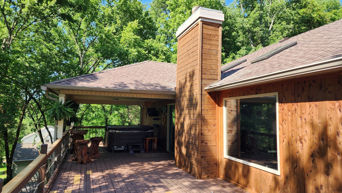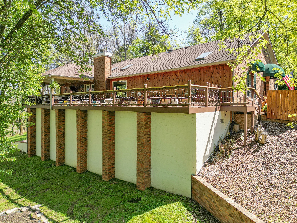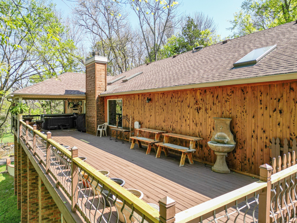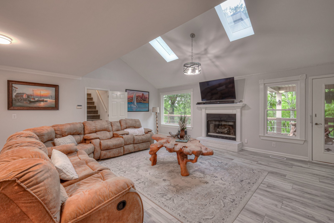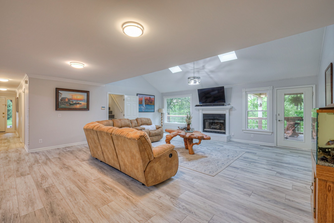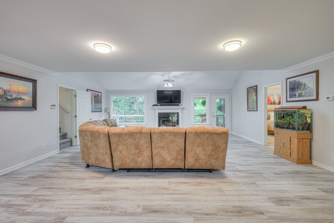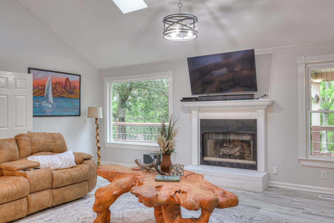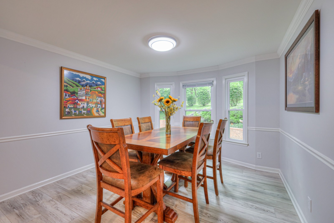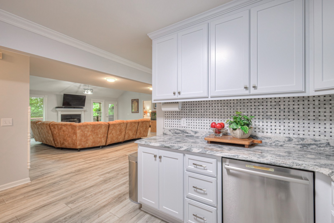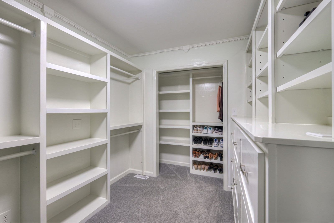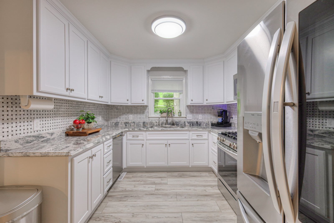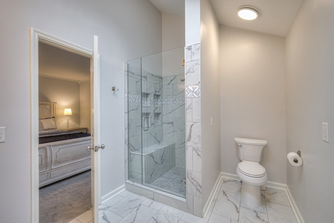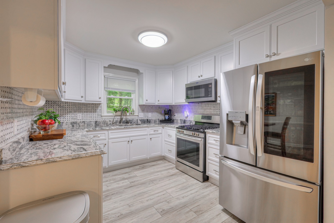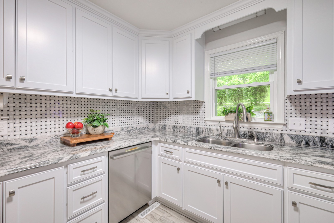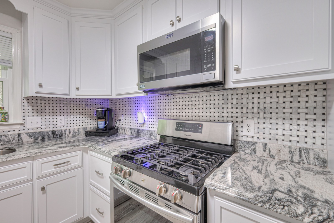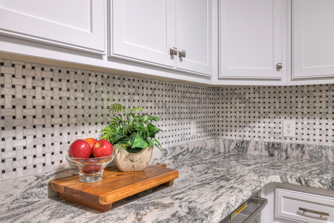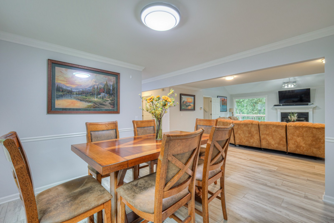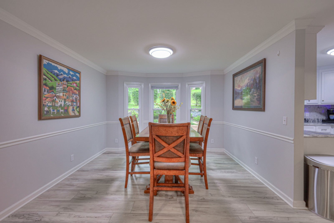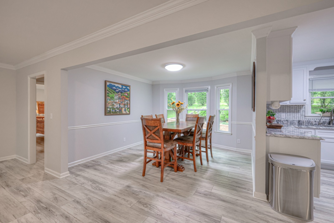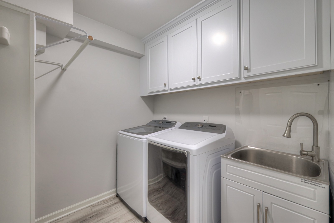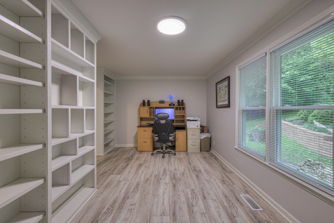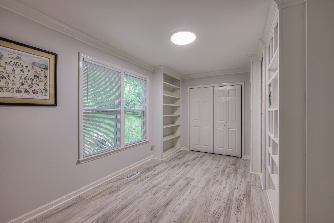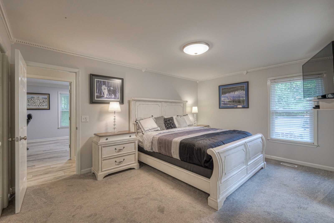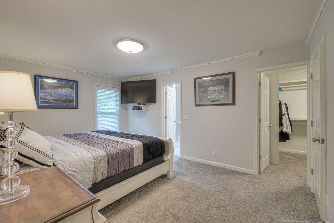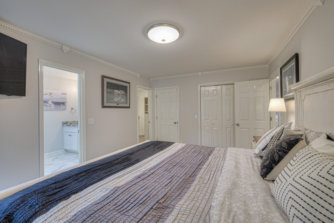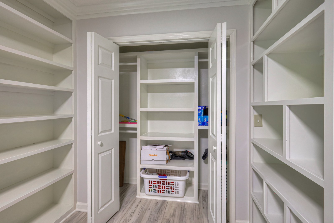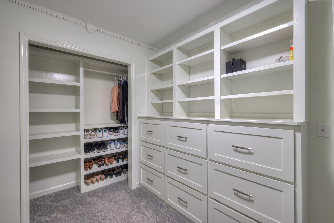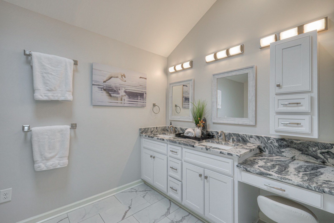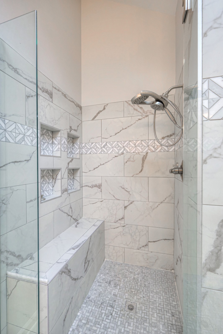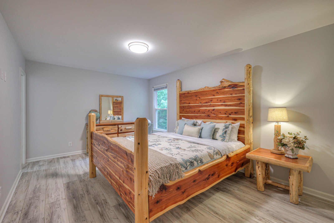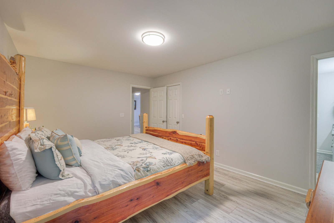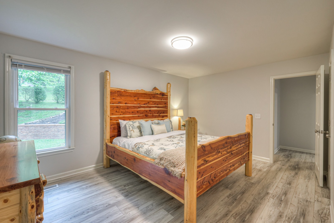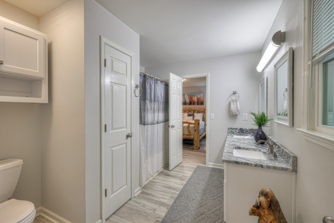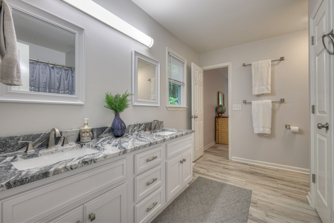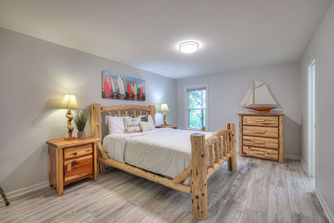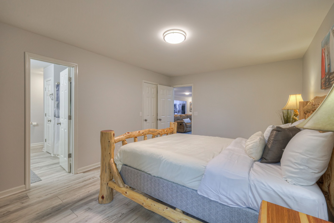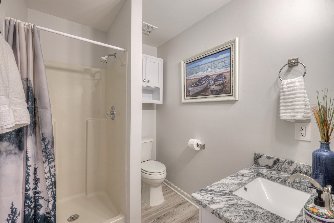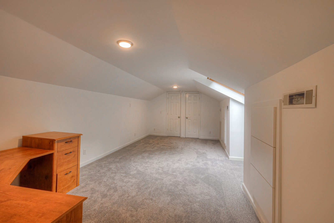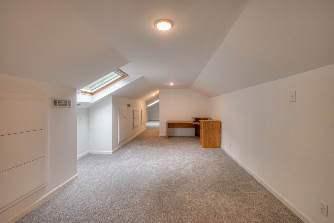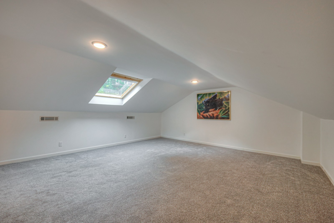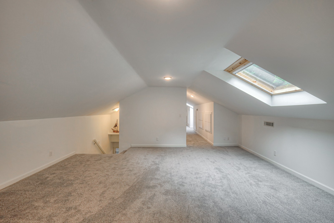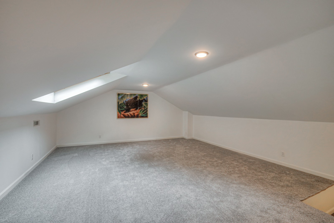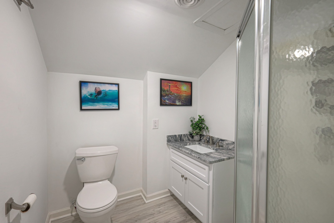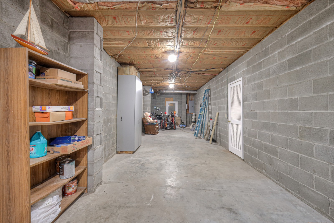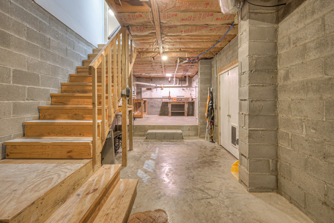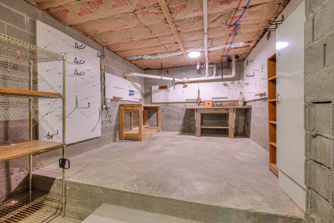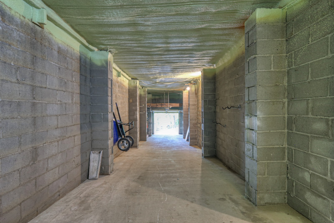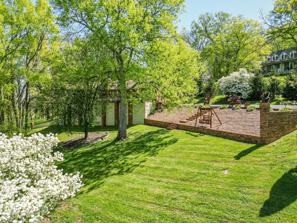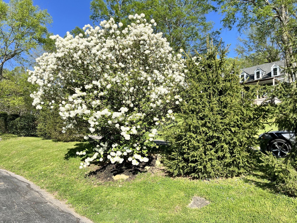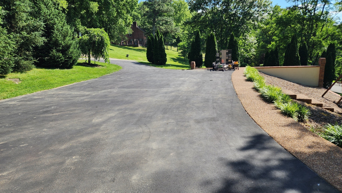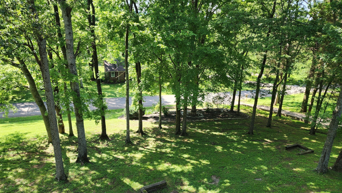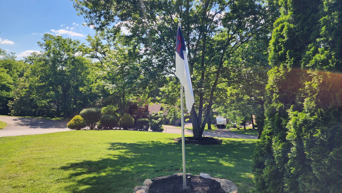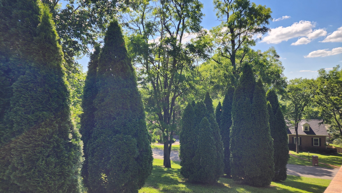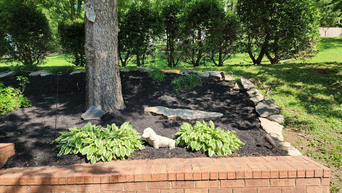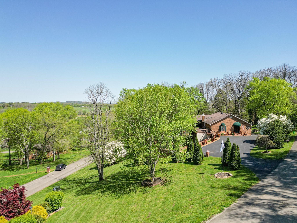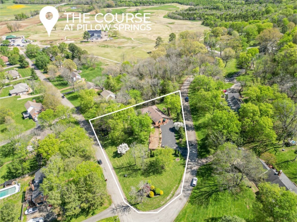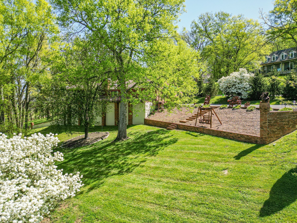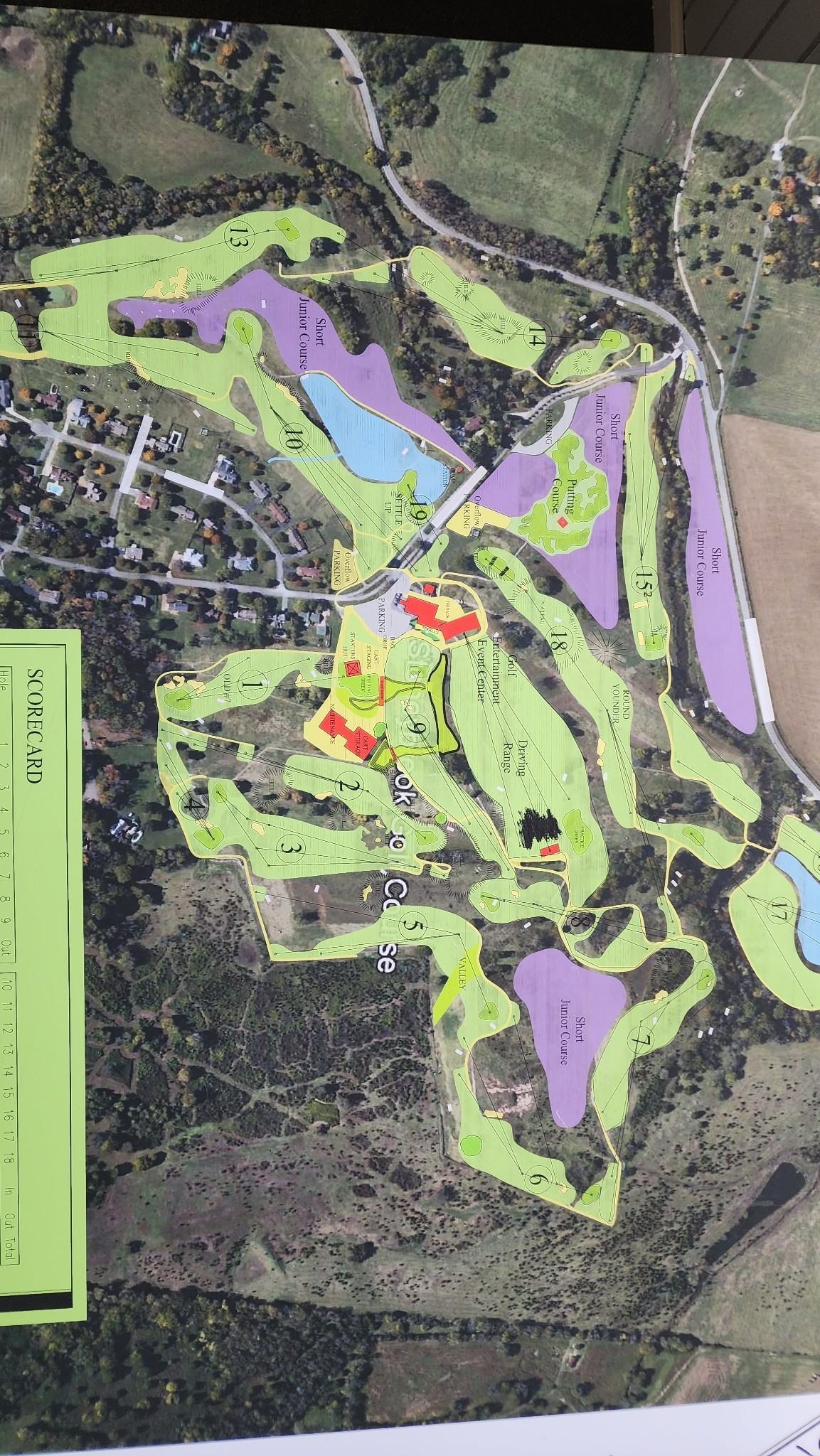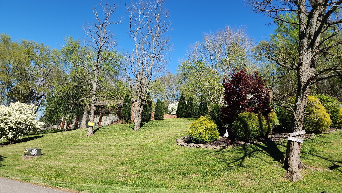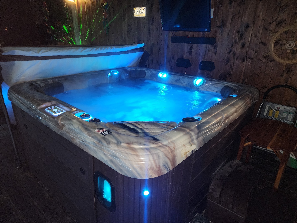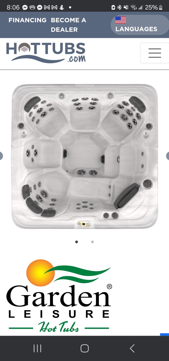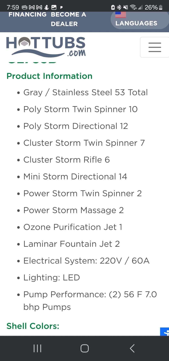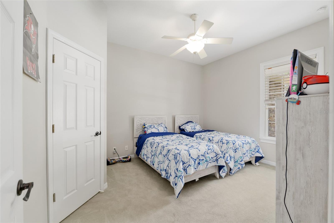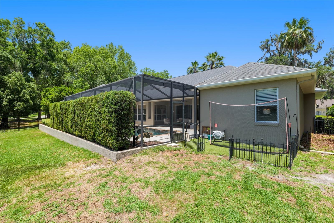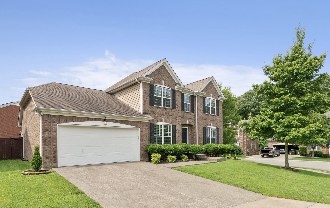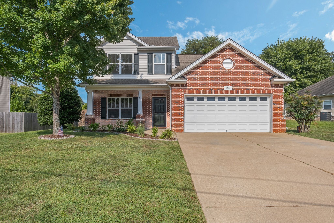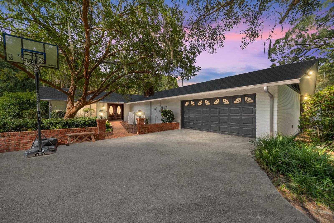2010 25th Street, OCALA, FL 34471
Property Photos
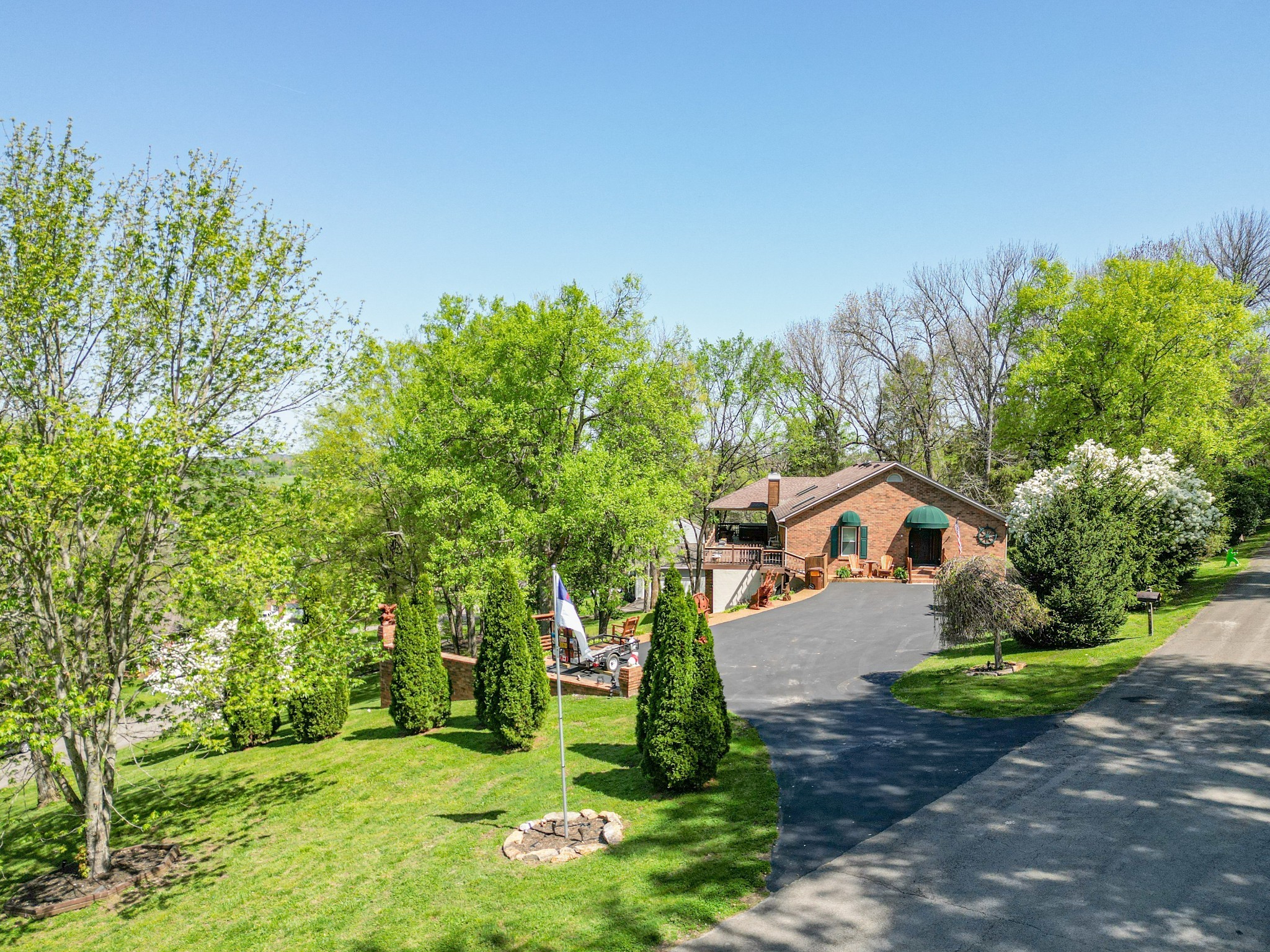
Would you like to sell your home before you purchase this one?
Priced at Only: $798,000
For more Information Call:
Address: 2010 25th Street, OCALA, FL 34471
Property Location and Similar Properties
- MLS#: OM701865 ( Residential )
- Street Address: 2010 25th Street
- Viewed: 3
- Price: $798,000
- Price sqft: $174
- Waterfront: No
- Year Built: 2002
- Bldg sqft: 4590
- Bedrooms: 4
- Total Baths: 4
- Full Baths: 2
- 1/2 Baths: 2
- Garage / Parking Spaces: 3
- Days On Market: 2
- Additional Information
- Geolocation: 29.1639 / -82.1107
- County: MARION
- City: OCALA
- Zipcode: 34471
- Subdivision: Laurel Wood
- Elementary School: South Ocala Elementary School
- Middle School: Osceola Middle School
- High School: Forest High School
- Provided by: COMPASS FLORIDA LLC
- Contact: Lucinda Striker
- 407-203-9441

- DMCA Notice
-
DescriptionDiscover this exceptional 4 bedroom, 3.5 bathroom residence nestled in the esteemed Laurel Wood community of Southeast Ocala. A former Parade of Homes Model, spanning 3,472 sq ft on nearly half an acre, this home offers a harmonious blend of elegance and functionality. From high ceilings and crown molding, to beautiful granite countertops, a cozy fireplace and office space, this home won't just grab you with its curb appeal, you will feel right at home the moment you drive up! Key Features: Spacious Living An open/split floor plan accentuated by 16' x 8' disappearing sliders, inviting abundant natural light and offering seamless indoor outdoor transitions. Gourmet Kitchen Equipped with modern appliances, ample cabinetry with pull out drawers, and dual islands, perfect for culinary enthusiasts. Primary Suite A private retreat featuring a luxurious en suite bathroom and two generous walk in closets. Outdoor Oasis Two expansive lanais overlooking a pristine pool area, ideal for entertaining or unwinding. Additional Amenities: A 3 car garage providing ample storage and parking solutions. (Currently the two car garage is used as living/storage space). Situated in a gated community known for its well maintained surroundings and proximity to Ocala's amenities, this property offers both privacy and convenience.
Payment Calculator
- Principal & Interest -
- Property Tax $
- Home Insurance $
- HOA Fees $
- Monthly -
For a Fast & FREE Mortgage Pre-Approval Apply Now
Apply Now
 Apply Now
Apply NowFeatures
Building and Construction
- Covered Spaces: 0.00
- Exterior Features: French Doors, Outdoor Kitchen, Private Mailbox, Rain Gutters, Sliding Doors
- Fencing: Vinyl
- Flooring: Carpet, Ceramic Tile, Hardwood, Wood
- Living Area: 3472.00
- Roof: Shingle
Property Information
- Property Condition: Completed
Land Information
- Lot Features: City Limits, Landscaped, Level, Near Public Transit, Private, Paved
School Information
- High School: Forest High School
- Middle School: Osceola Middle School
- School Elementary: South Ocala Elementary School
Garage and Parking
- Garage Spaces: 3.00
- Open Parking Spaces: 0.00
- Parking Features: Driveway, Garage Door Opener, Garage Faces Side
Eco-Communities
- Pool Features: Gunite, In Ground, Lighting, Salt Water, Screen Enclosure
- Water Source: Public
Utilities
- Carport Spaces: 0.00
- Cooling: Central Air
- Heating: Central
- Pets Allowed: Yes
- Sewer: Public Sewer
- Utilities: Fiber Optics
Amenities
- Association Amenities: Gated
Finance and Tax Information
- Home Owners Association Fee Includes: Common Area Taxes
- Home Owners Association Fee: 125.00
- Insurance Expense: 0.00
- Net Operating Income: 0.00
- Other Expense: 0.00
- Tax Year: 2024
Other Features
- Appliances: Bar Fridge, Cooktop, Dishwasher, Disposal, Microwave, Refrigerator, Wine Refrigerator
- Association Name: Ann Chaffin
- Association Phone: 352-895-8656
- Country: US
- Interior Features: Ceiling Fans(s), Central Vaccum, Coffered Ceiling(s), Crown Molding, High Ceilings, Open Floorplan, Primary Bedroom Main Floor, Solid Surface Counters, Solid Wood Cabinets, Split Bedroom, Stone Counters, Thermostat, Walk-In Closet(s), Wet Bar, Window Treatments
- Legal Description: Lot 9, Block C, LAUREL WOOD, According to the plat thereof, As recorded in Plat Book 4, Pages 140 and 141, Of the public records of Marion County, Florida.
- Levels: One
- Area Major: 34471 - Ocala
- Occupant Type: Owner
- Parcel Number: 2992-003-009
- Possession: Close Of Escrow
- Style: Craftsman
- View: Pool
- Zoning Code: R1
Similar Properties
Nearby Subdivisions
Alvarez Grant
Andersons Add
Avondale
Bellwether
Cala Hills 02
Caldwell Add
Caldwells Add
Caldwells Add Ocala
Campalto
Carriage Hill
Cedar Hills Add
Cedar Hills Add No 2
Churchill
Country Estate
Crestwood North Village
Crestwood North Village 50
Crestwood North Village Un 36
Crestwood South Village
Crestwood Un 01
Crestwood York
Deerwood
Doublegate
Druid Hill Rev
Druid Hills Rev Por
Eastwood Manor
Eastwood Park Estate
Edgewood Park Un 02
El Dorado
Fisher Park
Fleming Charles Lt 03 Mcintosh
Forest Park
Fort King Forest
Fort King Forest Add 02
Glenview
Hidden Estate
Highlands Manor
Holcomb Ed
Hunters Ridge
Huntington
Kensington Court
Lake Louise Estate
Lake Louise Manor
Lake View Village
Laurel Run
Laurel Run Tracts F.g Creeksid
Laurel Run Tracts F.g. Creeksi
Laurel Wood
Laurelwood Villas
Lemon Ave
Lemonwood 02 Ph 04
Mcateers
Meadowview 03
Not In Hernando
Not On List
Oak Crk Caverns
Oak Leaf
Oak Rdg
Oak Terrace
Ocala Highlands
Ocala Highlands Add
Ocala Highlands Citrus Drive A
Ocala Hlnds
Polo Lane
Quail Creek
Quail Crk
Rosewoods
Sanchez Grant
Santa Maria Place
Shady Hammock
Shady Wood Un 01
Sherwood Forest
Sherwood Hills Est
Silver Spgs Shores Un 10
South Point
Southwood Park
Stonewood Estate
Stonewood Estates
Summit 02
Summitt 02
Suncrest
Sunset Add
Sunset Park
Unr Sub
Waldos Place
Walnut Creek
West End
West End Addocala
West End Ocala
Westbury
White Oak Village Ph 02
Windstream A
Winter Woods Un 02
Winterwoods
Woodfield Crossing
Woodfield Xing
Woodfields
Woodfields Cooley Add
Woodfields Un 04
Woodfields Un 07
Woodland Estate
Woodland Magnolia Gardens
Woodland Pk
Woodland Villages
Woodwinds

- Natalie Gorse, REALTOR ®
- Tropic Shores Realty
- Office: 352.684.7371
- Mobile: 352.584.7611
- Fax: 352.584.7611
- nataliegorse352@gmail.com

