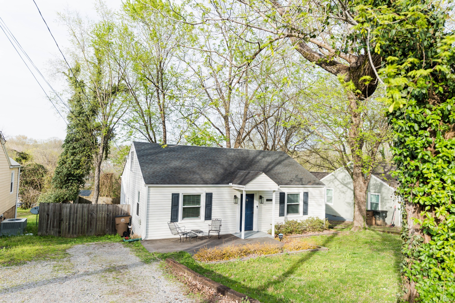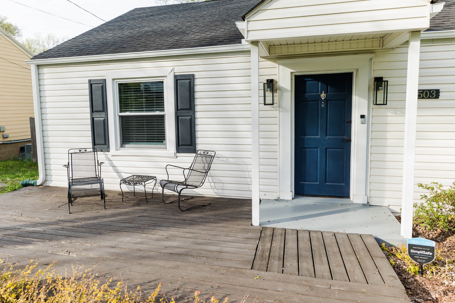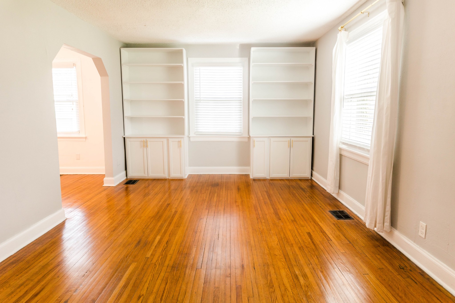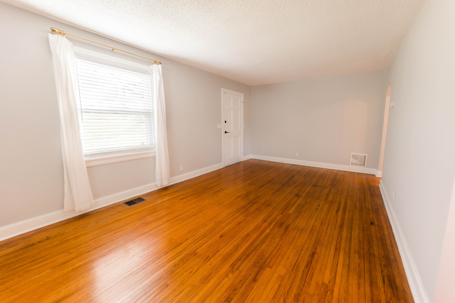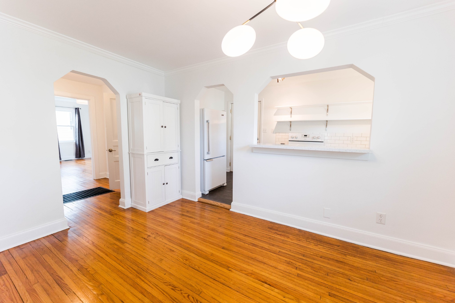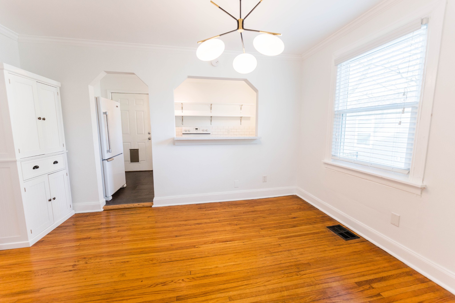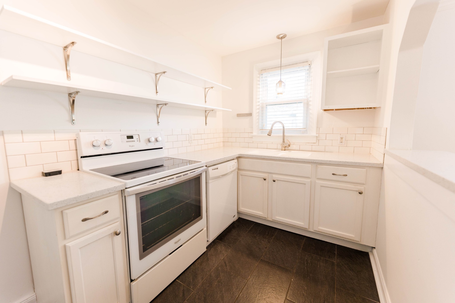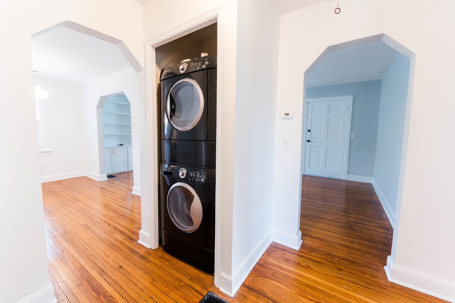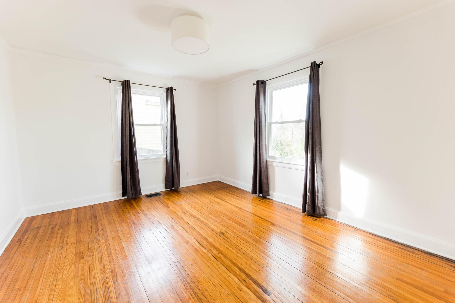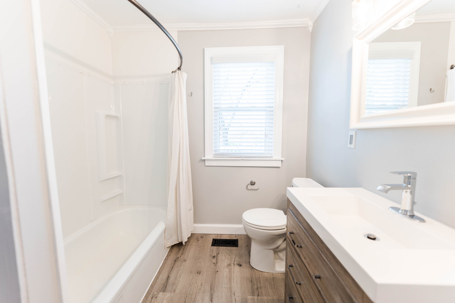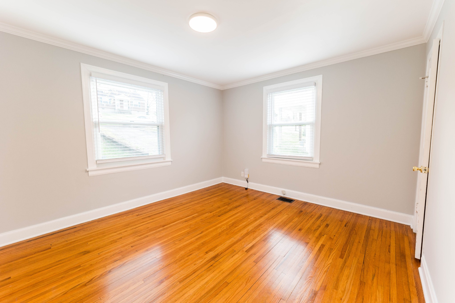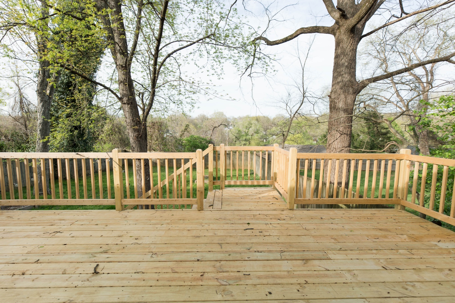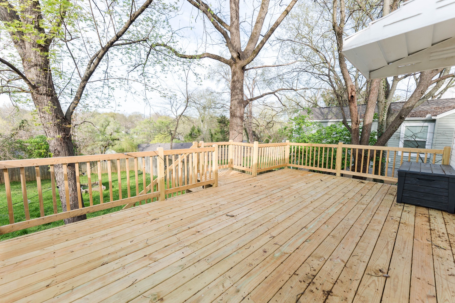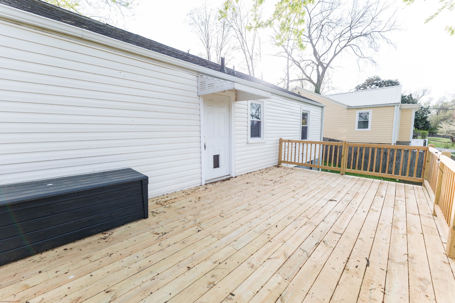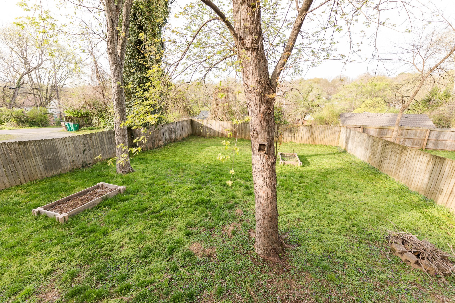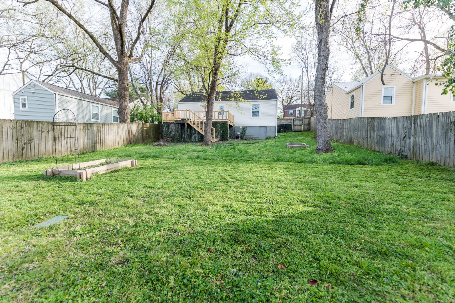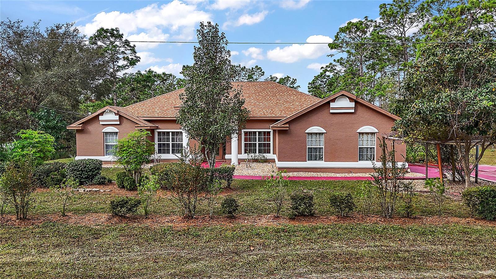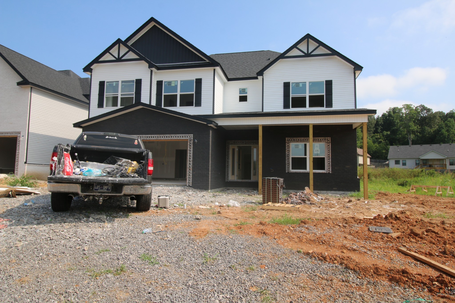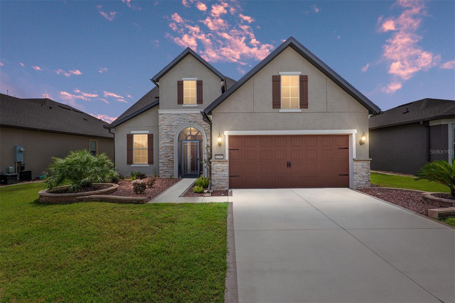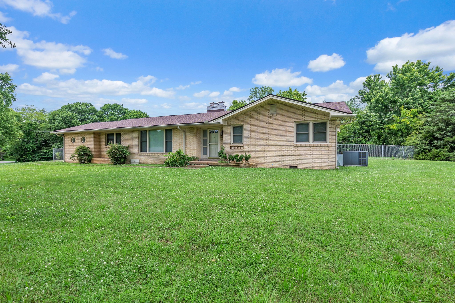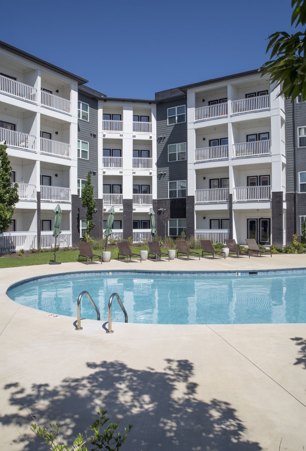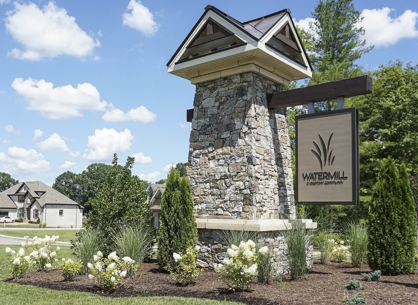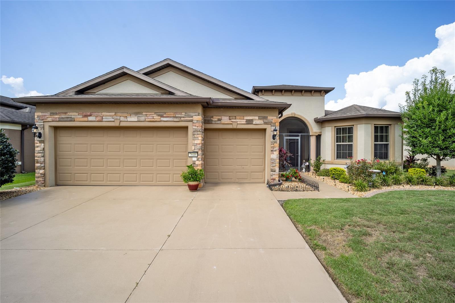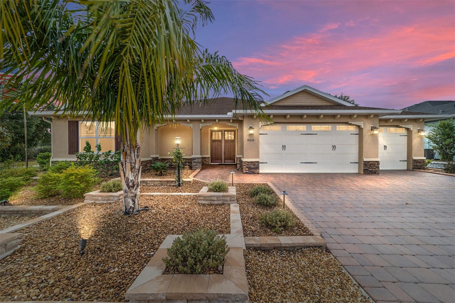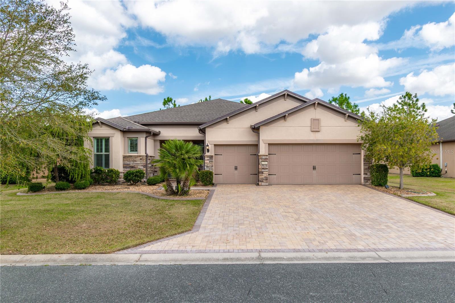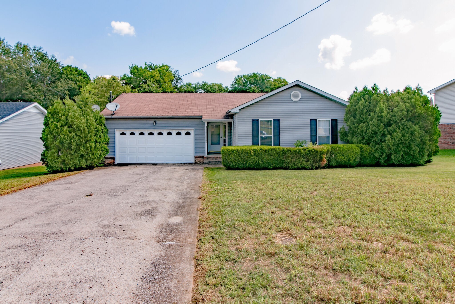9511 71st Loop, OCALA, FL 34481
Property Photos
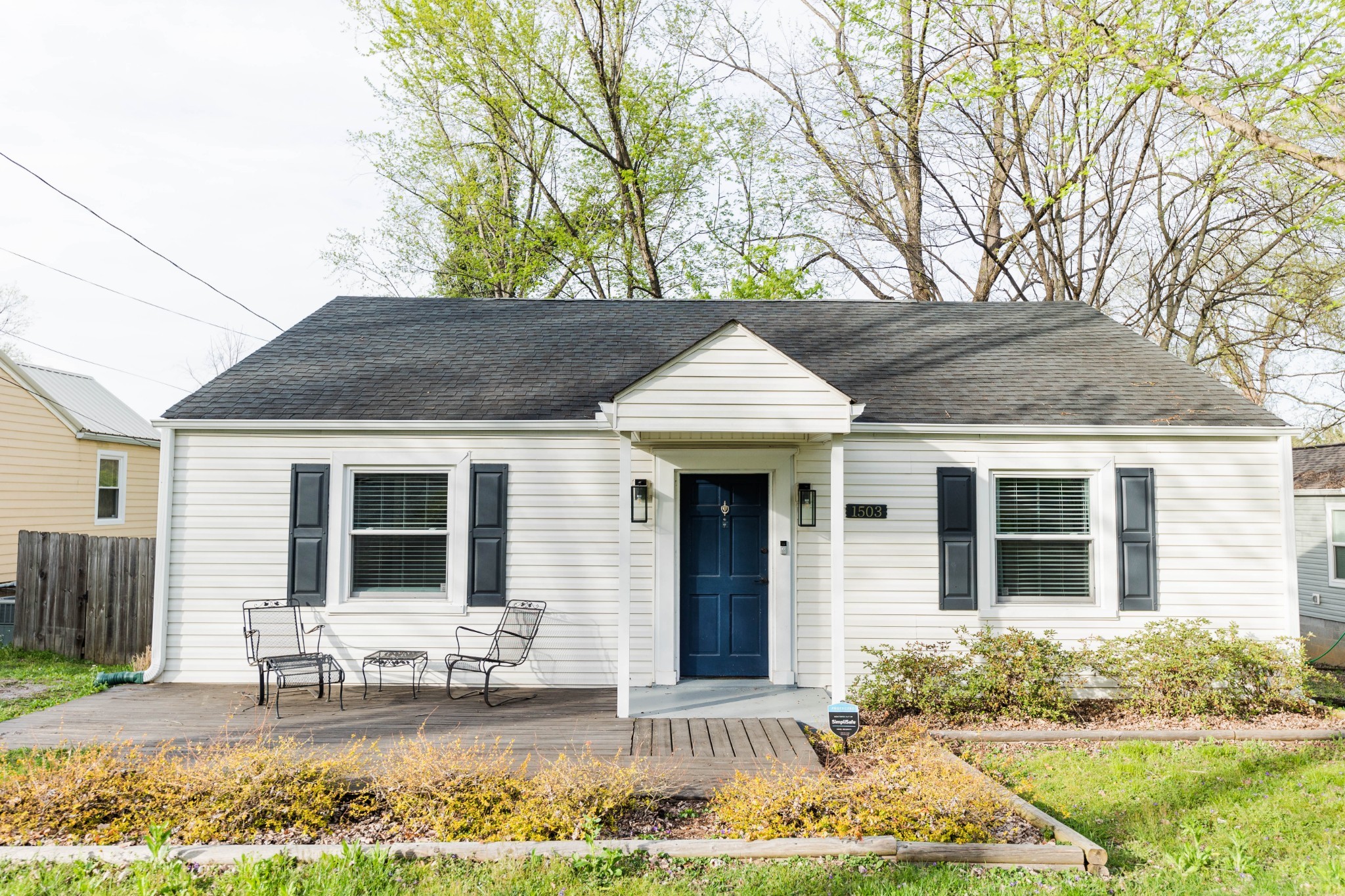
Would you like to sell your home before you purchase this one?
Priced at Only: $470,750
For more Information Call:
Address: 9511 71st Loop, OCALA, FL 34481
Property Location and Similar Properties
- MLS#: OM701942 ( Residential )
- Street Address: 9511 71st Loop
- Viewed: 6
- Price: $470,750
- Price sqft: $145
- Waterfront: Yes
- Wateraccess: Yes
- Waterfront Type: Lake Front
- Year Built: 2006
- Bldg sqft: 3244
- Bedrooms: 3
- Total Baths: 2
- Full Baths: 2
- Garage / Parking Spaces: 3
- Days On Market: 5
- Additional Information
- Geolocation: 29.1132 / -82.2783
- County: MARION
- City: OCALA
- Zipcode: 34481
- Subdivision: Stone Creek
- Provided by: REAL BROKER, LLC
- Contact: Anthony Alfarone
- 855-450-0442

- DMCA Notice
-
DescriptionDon't miss the chance to own this stunning home with rare and sought after water views in the gated, 55+ Stone Creek Golf Course Communityan enclave of exceptional amenities and resort style living! This beautifully designed, custom built Johnstown model is situated on a premium lot between the 4th and 5th holes, offering breathtaking panoramic water vistas. Located in the desirable Buckhead neighborhood, this home enjoys a peaceful setting with limited in and out access, ideal for walking and biking, while being conveniently close to the community clubhouse, pools, and golf course. This well maintained home offers a newer roof and fresh paint throughout with custom details and upgrades found inside and out. Curb appeal greets you immediately with stunning professionally designed Florida friendly landscaping complete with an olive tree, two large fig trees, home to a bluebird family, numerous flowering plants and shrubs, and a North South facing orientation ensuring optimal outdoor relaxation and entertaining spaces. The interior of the home exudes elegance and versatility, boasting high ceilings that create an airy and spacious atmosphere complemented by two sets of expansive glass sliders on the back wall of the home framing the incredible water views. The home is designed for effortless entertaining, with a large Gathering room that serves as the heart of the home, a formal Dining Room for special occasions, and a separate Flex room that can be tailored to your needs, whether as a home office, library, or a hobby room. The conveniently located sliders also allow for direct access to the inviting lanai, equipped with heating, air conditioning, ceiling fans, and professionally tinted windows, providing seamless indoor outdoor enjoyment. A large paver lined patio framed by tiered landscaping offers a perfect retreat, complete with retractable sunshades for relaxing, taking in stunning sunsets, and watching majestic herons and tranquil waterfowl glide across the peaceful waters. The stylishly appointed kitchen features recessed LED downlighting, granite countertops that provide ample workspace, and stainless appliances, which include a recently replaced stove and microwave and a GE dishwasher. The Owners Suite is a private retreat that offers more scenic views from the triple window with professionally tinted glass ensuring privacy, a spacious walk in closet with custom shelving, and a spa like en suite bath with a recently upgraded walk in shower, double sink vanity, and separate water closet. Additional premium features include a whole home salt based water softener system, a newer water heater, and recently cleaned AC ducts for added comfort and peace of mind. The expanded 3 bay garagecomplete with outdoor carpet flooringoffers space for golf cart parking or a workshop. Now is the time to make your move and enjoy all the extraordinary lifestyle offerings this community provides, including a golf course, resort style pools, multiple sports courts, a health spa, and a dedicated lifestyle director who coordinates exciting trips and entertainment. Secure this exceptional home today!
Payment Calculator
- Principal & Interest -
- Property Tax $
- Home Insurance $
- HOA Fees $
- Monthly -
For a Fast & FREE Mortgage Pre-Approval Apply Now
Apply Now
 Apply Now
Apply NowFeatures
Building and Construction
- Builder Model: Johnstown
- Builder Name: Pulte
- Covered Spaces: 0.00
- Exterior Features: Awning(s), Rain Gutters, Sliding Doors
- Flooring: Laminate, Tile
- Living Area: 2122.00
- Roof: Shingle
Land Information
- Lot Features: Cleared, Landscaped, Near Golf Course, Oversized Lot, Paved, Private
Garage and Parking
- Garage Spaces: 3.00
- Open Parking Spaces: 0.00
- Parking Features: Garage Door Opener, Golf Cart Garage, Oversized
Eco-Communities
- Water Source: Public
Utilities
- Carport Spaces: 0.00
- Cooling: Central Air
- Heating: Central, Electric, Heat Pump
- Pets Allowed: Yes
- Sewer: Public Sewer
- Utilities: Cable Available, Electricity Connected, Phone Available, Public, Sewer Connected, Underground Utilities, Water Connected
Amenities
- Association Amenities: Fence Restrictions, Fitness Center, Gated, Golf Course, Park, Pickleball Court(s), Pool, Recreation Facilities, Shuffleboard Court, Spa/Hot Tub, Tennis Court(s)
Finance and Tax Information
- Home Owners Association Fee Includes: Guard - 24 Hour, Common Area Taxes, Pool, Maintenance Grounds, Private Road, Recreational Facilities, Trash
- Home Owners Association Fee: 250.00
- Insurance Expense: 0.00
- Net Operating Income: 0.00
- Other Expense: 0.00
- Tax Year: 2024
Other Features
- Appliances: Dishwasher, Disposal, Dryer, Electric Water Heater, Microwave, Range, Refrigerator, Washer, Water Softener
- Association Name: FS Residential
- Association Phone: 3522378418
- Country: US
- Interior Features: Ceiling Fans(s), Eat-in Kitchen, High Ceilings, Kitchen/Family Room Combo, Living Room/Dining Room Combo, Open Floorplan, Primary Bedroom Main Floor, Stone Counters, Walk-In Closet(s), Window Treatments
- Legal Description: SEC 11 TWP 16 RGE 20 PLAT BOOK 010 PAGE 001 STONE CREEK BY DEL WEBB-BUCKHEAD LOT 40 EXC A PORTION OF TRACT A ON BUCKHEAD REPLAT 10-050
- Levels: One
- Area Major: 34481 - Ocala
- Occupant Type: Vacant
- Parcel Number: 3489-200-040
- View: Water
- Zoning Code: PUD
Similar Properties
Nearby Subdivisions
Breezewood Estates
Calesa Township
Candler Hills
Candler Hills Ashford
Candler Hills East
Candler Hills East Ph 01 Un E
Candler Hills East Ph I Un Bcd
Candler Hills East Ph I Uns E
Candler Hills East Un B Ph 01
Candler Hills West
Candler Hills West On Top Of
Candler Hills West Ashford B
Candler Hills West Ashford Ba
Candler Hills West Ashford & B
Candler Hills West Ashford And
Candler Hills West Kestrel
Candler Hills West Pod O
Candler Hills West Pod Q
Circle Square Woods
Circle Square Woods Y
Classic Hills
Crescent Rdg Ph Iii
F P A
Fountain Fox Farms
Kingsland Country Estate
Liberty Village
Liberty Village Phase 1
Liberty Village Ph 1
Liberty Village Ph 2
Liberty Village Phase 1
Longleaf Rdg Ph Ii
Longleaf Rdg Ph1
Longleaf Ridge Phase Iii
Marion Oaks Un 01
Marion Oaks Un 10
Neighborhood 9312 Rolling Hil
Not In Hernando
Not On List
Oak Run
Oak Run 05
Oak Run Country Cljub
Oak Run Country Club
Oak Run Nbrhd 01
Oak Run Nbrhd 02
Oak Run Nbrhd 03
Oak Run Nbrhd 04
Oak Run Nbrhd 05
Oak Run Nbrhd 07
Oak Run Nbrhd 08 B
Oak Run Nbrhd 08a
Oak Run Nbrhd 09b
Oak Run Nbrhd 10
Oak Run Nbrhd 11
Oak Run Nbrhd 12
Oak Run Neighborhood
Oak Run Neighborhood 01
Oak Run Neighborhood 02
Oak Run Neighborhood 05
Oak Run Neighborhood 07
Oak Run Neighborhood 08b
Oak Run Neighborhood 11
Oak Run Neighborhood 12
Oak Run Neighborhood 5
Oak Run Nieghborhood 08b
Oak Trace Villas Ph 01
Ocala Waterway Estates
On Top Of The Word
On Top Of The World
On Top Of The World Avalon
On Top Of The World Avalon 7
On Top Of The World Circle Sq
On Top Of The World Longleaf
On Top Of The World Weybourne
On Top Of The World / Circle S
On Top Of The World Avalon 1
On Top Of The World Central
On Top Of The World Central Re
On Top Of The World Central Se
On Top Of The World Longleaf R
On Top Of The World Phase 1a
On Top Of The Worldcandler Hil
On Top Of The Worldcircle Squa
On Top Of The Worldprovidence
On Top Of The Worldwindsor
On Top The World Ph 01 A Sec 0
On Topthe World
On Topthe World Avalon Ph 6
On Topthe World Avalon Ph 7
On Topthe World Central Repla
On Topthe World Central Sec 03
On Topthe World Ph 01 A Sec 01
On Topthe World Prcl C Ph 01a
On Topthe World Prcl C Ph 1a S
On Topworld Ph 01a Sec 05
On Topworld Ph 01b Sec 06
Other
Palm Cay
Pine Run Estate
Pine Run Estates
Rainbow Park
Rainbow Park 02
Rainbow Park Un 01
Rainbow Park Un 01 Rev
Rainbow Park Un 02
Rainbow Park Un 03
Rainbow Park Un 04
Rainbow Park Un 2
Rainbow Park Un 3
Rainbow Park Un 4
Rainbow Park Unit 3
Rainbow Park Vac
Rainbow Pk Un 3
Rainbow Pk Un 4
Rolling Hills
Rolling Hills 04
Rolling Hills Un 02
Rolling Hills Un 03
Rolling Hills Un 04
Rolling Hills Un 05
Rolling Hills Un 5
Rolling Hills Un Five
Rolling Hills Un Three
Rolling Ranch Estates
Southeastern Tung Land Co
Stone Creek
Stone Creek Del Webb
Stone Creek By Del Webb
Stone Creek By Del Webb Longl
Stone Creek By Del Webb Bridle
Stone Creek By Del Webb Fairfi
Stone Creek By Del Webb Lexing
Stone Creek By Del Webb Longle
Stone Creek By Del Webb Sarato
Stone Creek By Del Webb Sundan
Stone Creek By Del Webb-pinebr
Stone Creek By Del Webbarlingt
Stone Creek By Del Webbbuckhea
Stone Creek By Del Webblonglea
Stone Creek By Del Webbnotting
Stone Creek By Del Webbpinebro
Stone Creek By Del Webbsanta F
Stone Creek By Del Webbsebasti
Stone Creek Nottingham Ph 1
Stone Creekdel Webb Pinebrook
Stone Crk
Stone Crk By Del Webb
Stone Crk By Del Webb Bridlewo
Stone Crk By Del Webb Lexingto
Stone Crk By Del Webb Longleaf
Stone Crk By Del Webb Sandalwo
Stone Crk By Del Webb Sar
Stone Crk By Del Webb Wellingt
Stone Crk By Del Webb Weston P
Stone Crk/del Webb Arlingon Ph
Stone Crkdel Webb Arlingon Ph
Stone Crkdel Webb Arlington P
Top Of The World
Top/the World Avalon Ph 6
Top/world Avalon Un 01 Prcl A
Topthe World Avalon Ph 6
Topworld Avalon Un 01 Prcl A
Westwood Acres South
Weybourne Landing
Weybourne Landing On Top Of T
Weybourne Landing On Top Of Th
Weybourne Landing Ph 1a
Weybourne Landing Phase 1b
Weybourne Lndg
Weybourne Lndg Ph 1c
Weybourne Lndg Ph Iareplat
York Hill
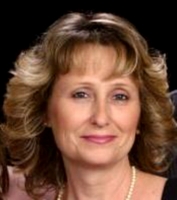
- Natalie Gorse, REALTOR ®
- Tropic Shores Realty
- Office: 352.684.7371
- Mobile: 352.584.7611
- Fax: 352.584.7611
- nataliegorse352@gmail.com

