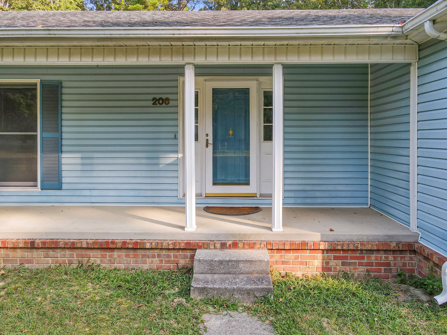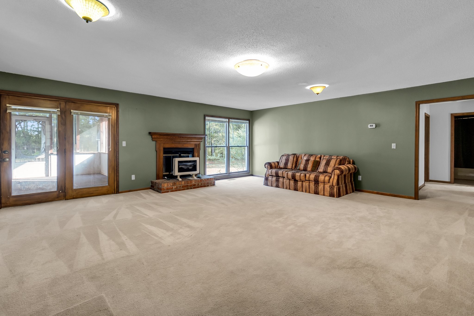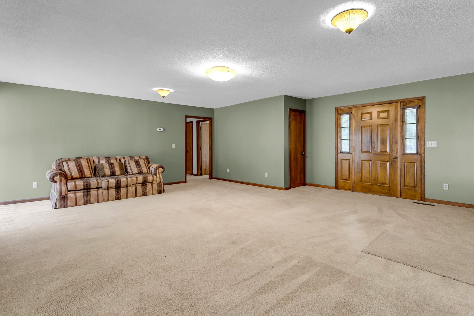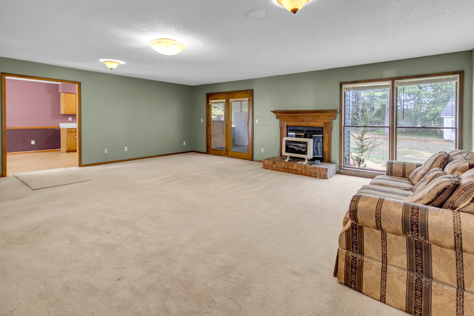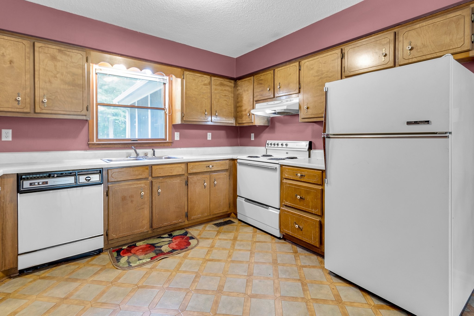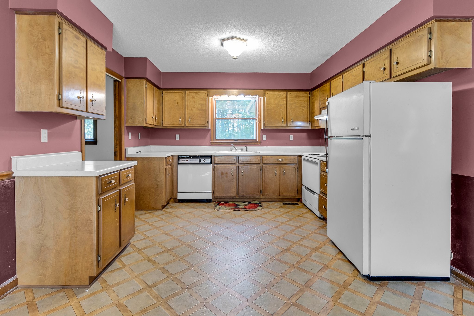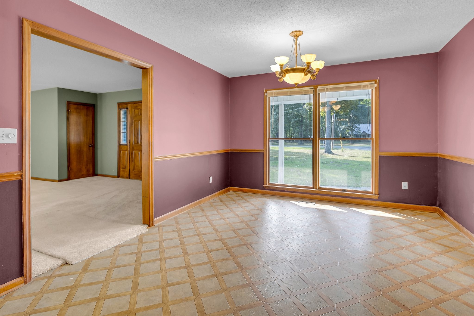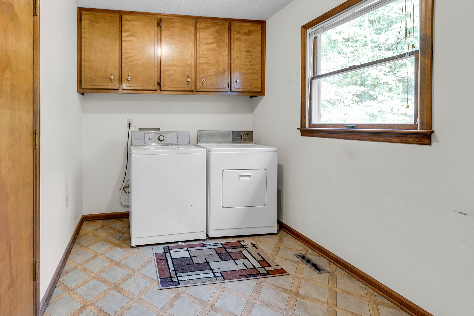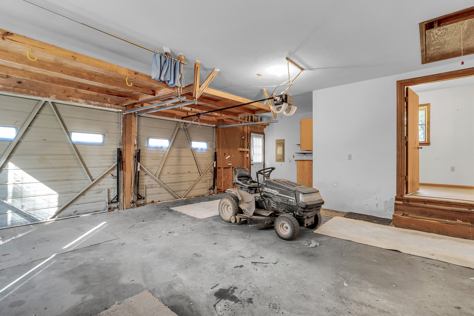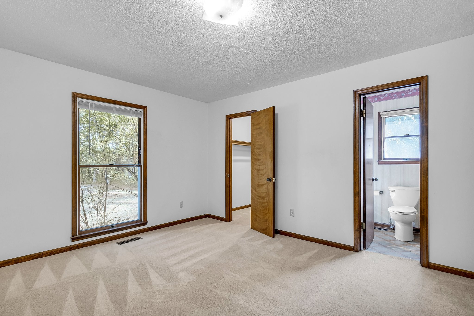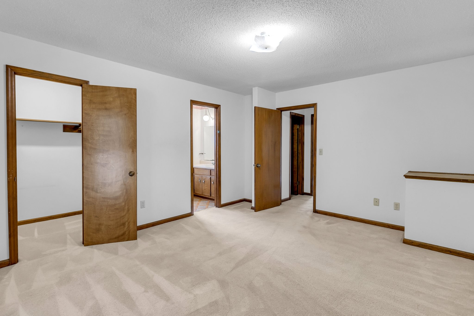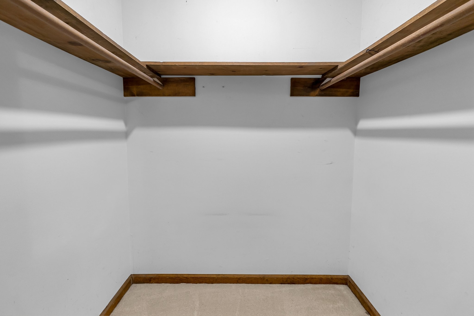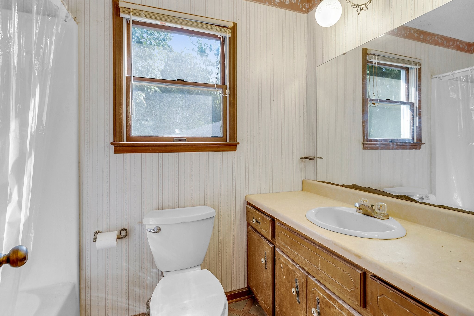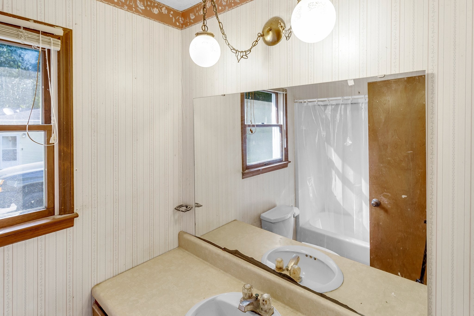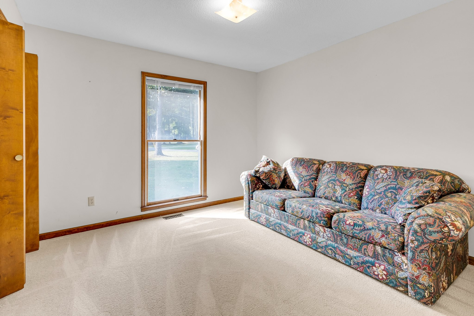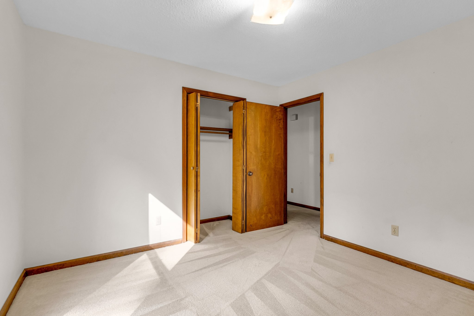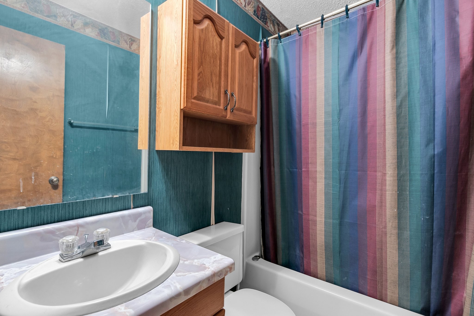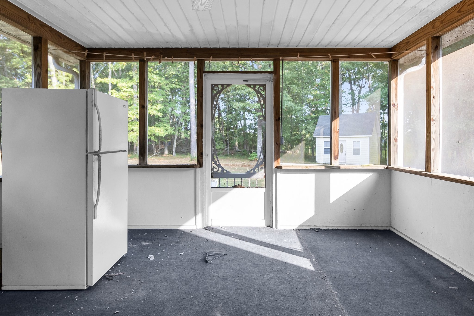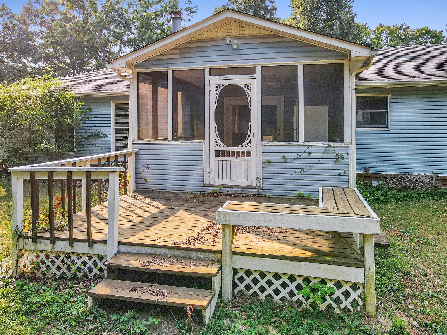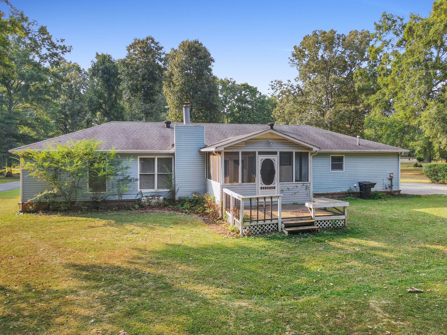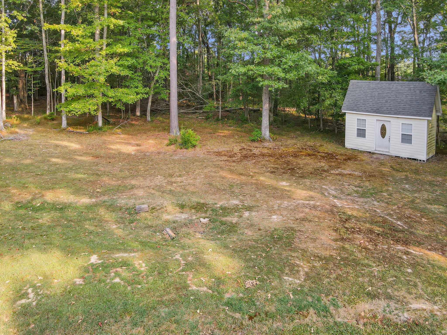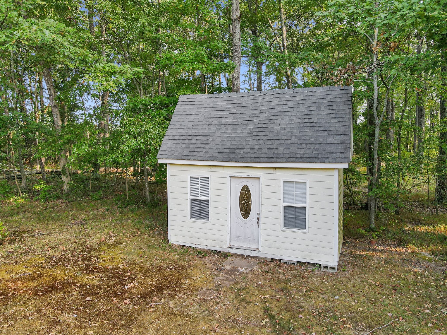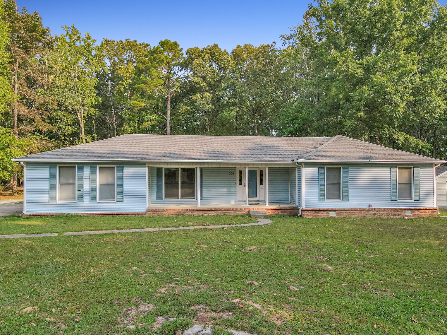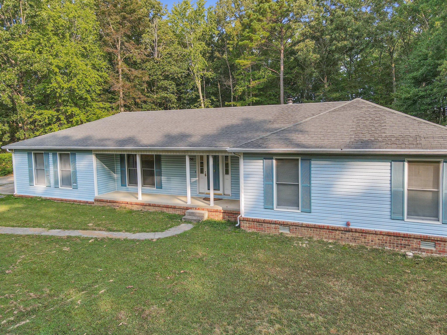4550 County Road 104, OXFORD, FL 34484
Property Photos
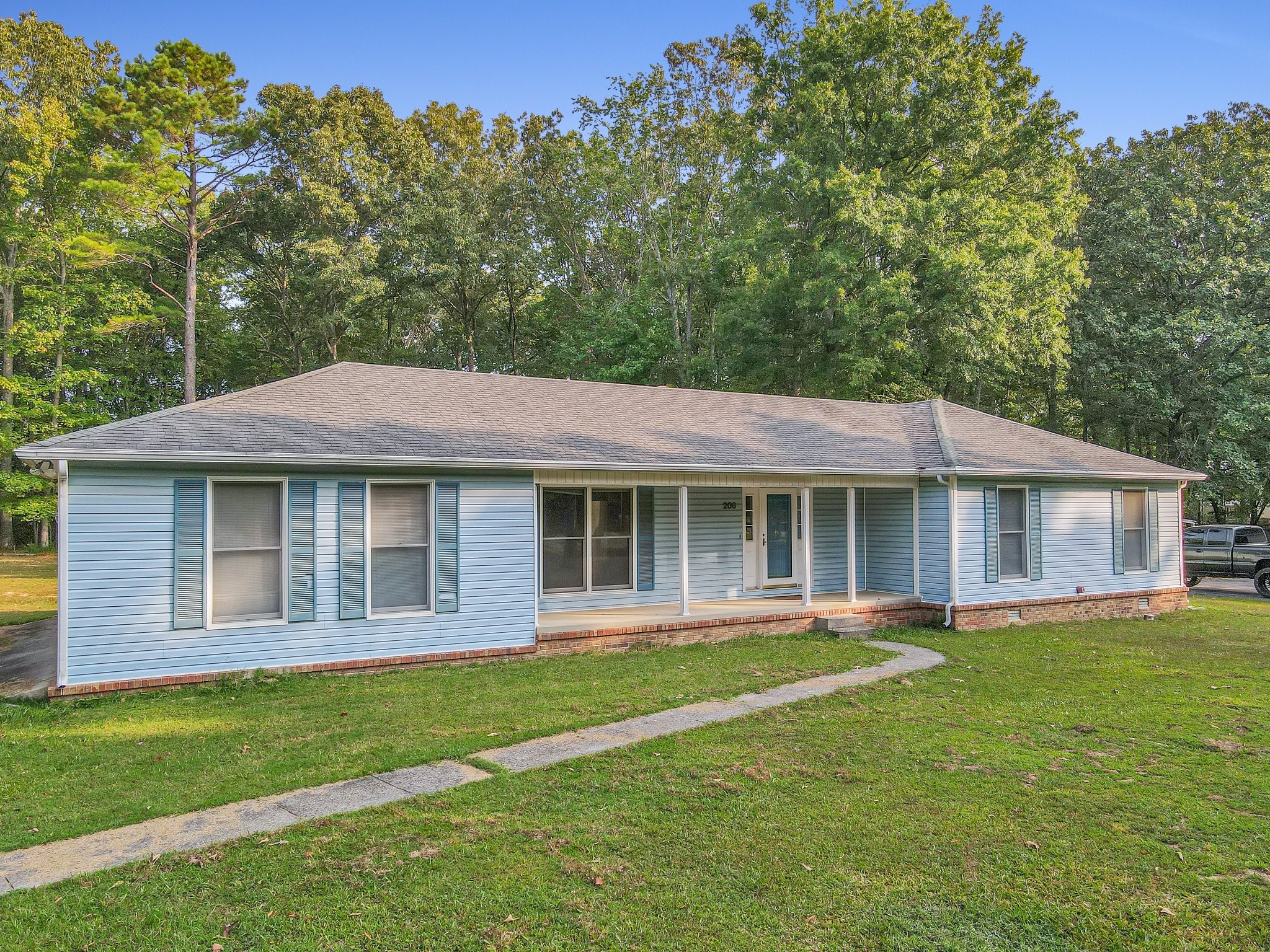
Would you like to sell your home before you purchase this one?
Priced at Only: $2,750,000
For more Information Call:
Address: 4550 County Road 104, OXFORD, FL 34484
Property Location and Similar Properties
- MLS#: OM703255 ( Residential )
- Street Address: 4550 County Road 104
- Viewed: 38
- Price: $2,750,000
- Price sqft: $542
- Waterfront: No
- Year Built: 1995
- Bldg sqft: 5077
- Bedrooms: 5
- Total Baths: 5
- Full Baths: 3
- 1/2 Baths: 2
- Days On Market: 33
- Additional Information
- Geolocation: 28.9462 / -82.0277
- County: SUMTER
- City: OXFORD
- Zipcode: 34484
- Elementary School: Wildwood
- Middle School: South Sumter
- High School: Wildwood

- DMCA Notice
-
DescriptionWelcome to paradise in Oxford! This one of a kind six acre estate offers the best of both worldscountry privacy and tranquility, just a stones throw from every modern convenience. On a beautifully landscaped corner lot with two gated entrances, this meticulously designed property is the ultimate entertainers dream and a private oasis like no other. The main residence features five bedrooms, three full baths and two half baths. The primary suite is conveniently on the main floor, along with a formal living room, formal dining room and a cozy family room with a gas fireplace. The heart of the home is the eat in kitchen, featuring a Cambria quartz island, ideal for gatherings and everyday living. Upstairs, a bonus family room connects to three bedroomsone with a private en suite and two sharing a Jack and Jill bath. Go outside to your private resort, an expansive covered lanai, two cabanas, two pickleball courts, an outdoor kitchen, game room, tavern, guest cabin, she shed, man cave, plus bocce ball and shuffleboard courts. A concrete/gunite saltwater pool with tile accents, six waterfalls and deck jets is the centerpiece of the backyard, surrounded by lush landscaping, multiple fountains, a peaceful pond, and an oversized pool house with changing room and fireplace. Car enthusiasts and hobbyists will love the oversized four car garage with epoxy floors, and upstairs youll find a movie theatre and a spacious craft room, ideal for creative pursuits or additional living space. There is a separate four car garage for additional cars, ATVs, boats and other toys. Several of the outdoor structures offer flexibility for ADU conversion, making this property ideal for multi generational living, rental potential or ultimate guest accommodations. This is a rare opportunity to own a one of a kind luxury compoundprivate, peaceful and ideally near The Villages, shopping, dining and healthcare. Schedule your private tour today and experience paradise for yourself.
Payment Calculator
- Principal & Interest -
- Property Tax $
- Home Insurance $
- HOA Fees $
- Monthly -
For a Fast & FREE Mortgage Pre-Approval Apply Now
Apply Now
 Apply Now
Apply NowFeatures
Building and Construction
- Covered Spaces: 0.00
- Exterior Features: Courtyard, French Doors, Garden, Lighting, Outdoor Kitchen, Sidewalk, Sliding Doors, Storage
- Fencing: Wood
- Flooring: Epoxy, Tile, Vinyl
- Living Area: 5077.00
- Roof: Metal, Shingle
Land Information
- Lot Features: Cleared, Landscaped, Pasture, Private, Sidewalk, Zoned for Horses
School Information
- High School: Wildwood High
- Middle School: South Sumter Middle
- School Elementary: Wildwood Elementary
Garage and Parking
- Garage Spaces: 8.00
- Open Parking Spaces: 0.00
Eco-Communities
- Pool Features: Gunite, In Ground, Lighting, Salt Water, Tile
- Water Source: Well
Utilities
- Carport Spaces: 0.00
- Cooling: Central Air, Ductless, Wall/Window Unit(s)
- Heating: Central
- Sewer: Septic Tank
- Utilities: Electricity Available, Propane
Finance and Tax Information
- Home Owners Association Fee: 0.00
- Insurance Expense: 0.00
- Net Operating Income: 0.00
- Other Expense: 0.00
- Tax Year: 2024
Other Features
- Appliances: Convection Oven, Cooktop, Dishwasher, Dryer, Refrigerator, Washer
- Country: US
- Furnished: Negotiable
- Interior Features: Eat-in Kitchen, High Ceilings, Kitchen/Family Room Combo, L Dining, Primary Bedroom Main Floor, Solid Surface Counters, Solid Wood Cabinets, Split Bedroom
- Legal Description: THE S 3/4 OF THE W 1/2 OF THE SW 1/4 OF SE 1/4 OF SEC 5 TWP 18 RNG 23 E SUBJECT TO R/W FOR CR 104 ACROSS THE S SIDE THEREOF AND R/W FOR CR 103 ACROSS THE W SIDE THEREOF LESS THE N 570.75 FT THEREOF
- Levels: Two
- Area Major: 34484 - Oxford
- Occupant Type: Owner
- Parcel Number: D05-115
- Possession: Close Of Escrow
- Views: 38
- Zoning Code: R7

- Natalie Gorse, REALTOR ®
- Tropic Shores Realty
- Office: 352.684.7371
- Mobile: 352.584.7611
- Fax: 352.584.7611
- nataliegorse352@gmail.com

