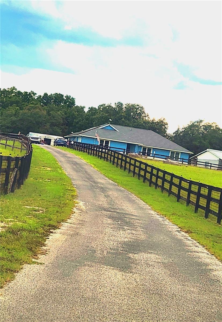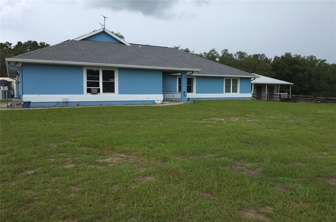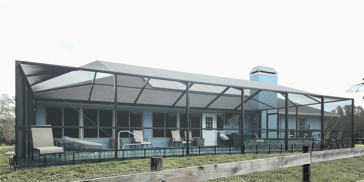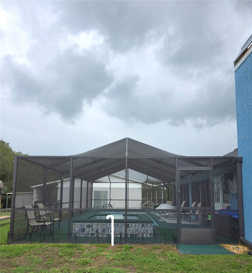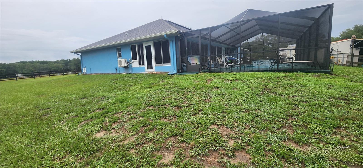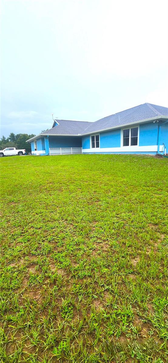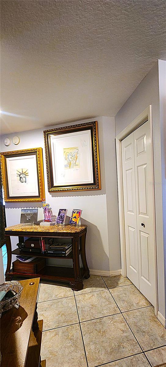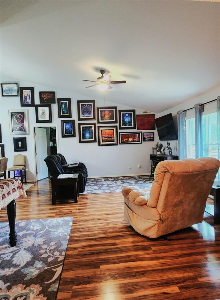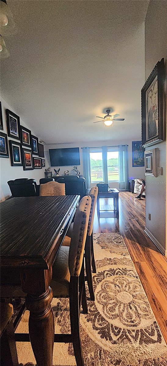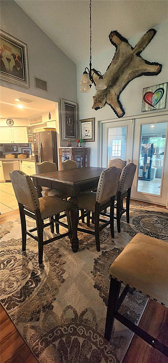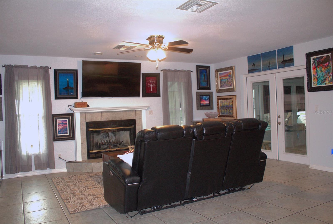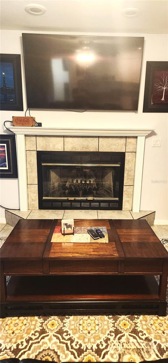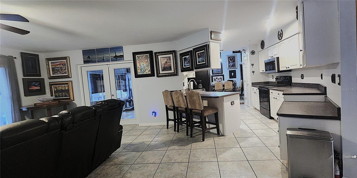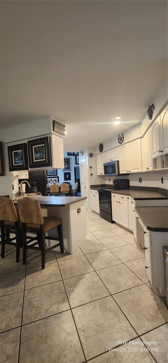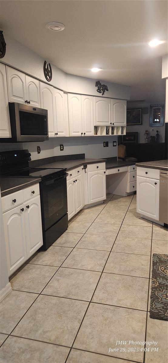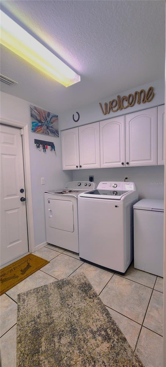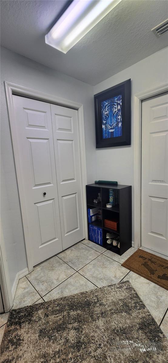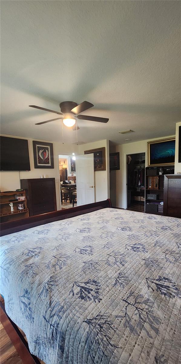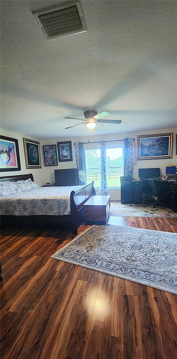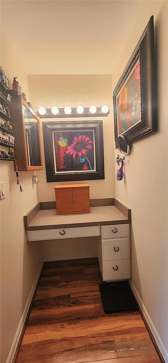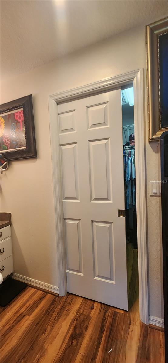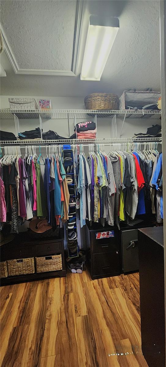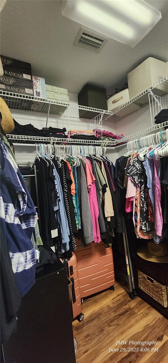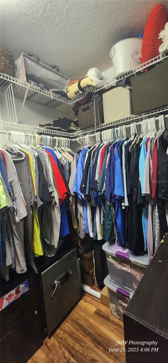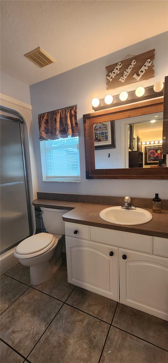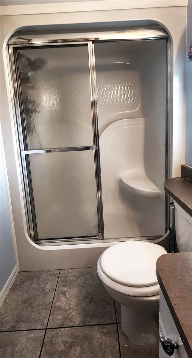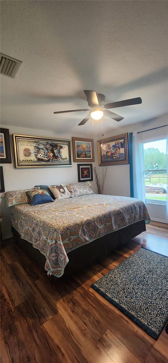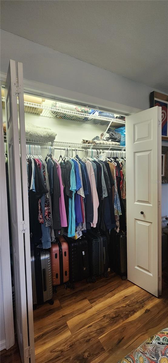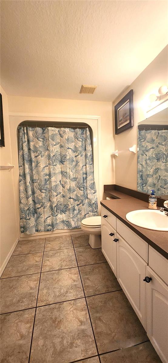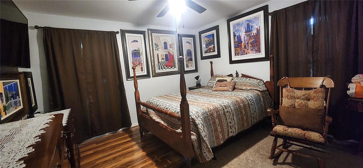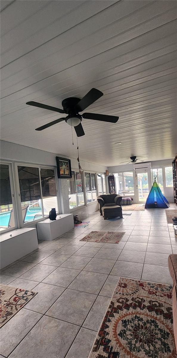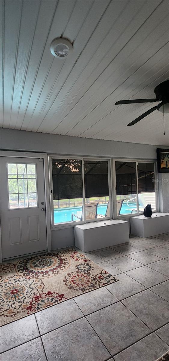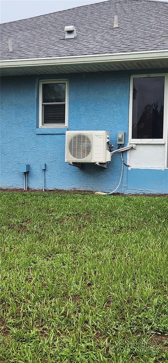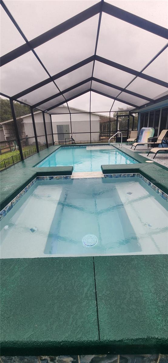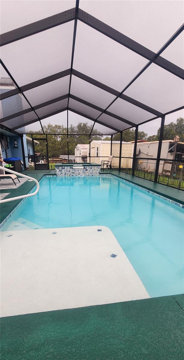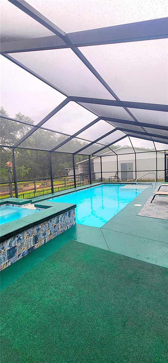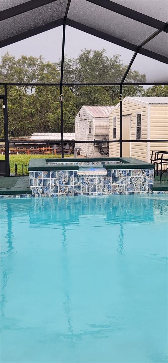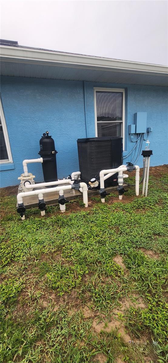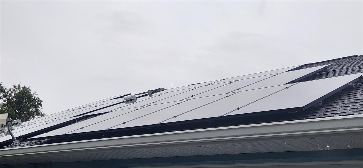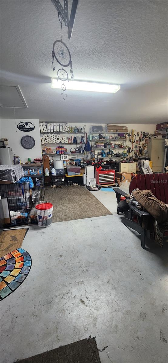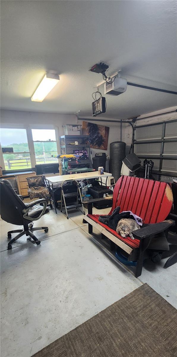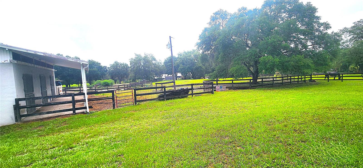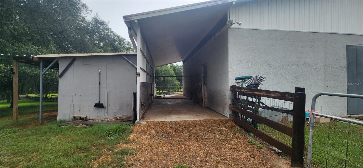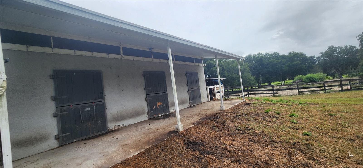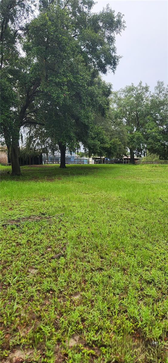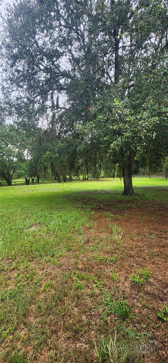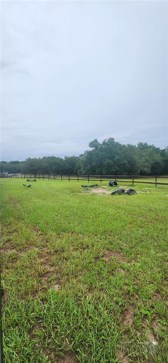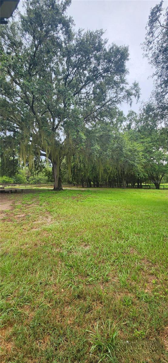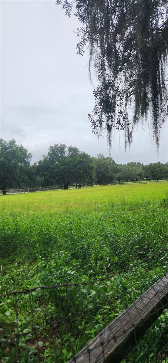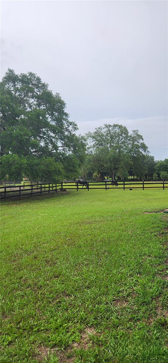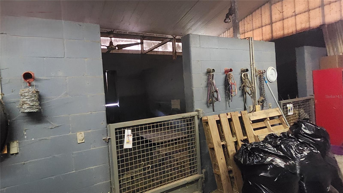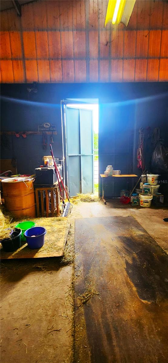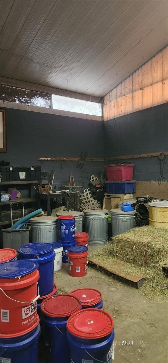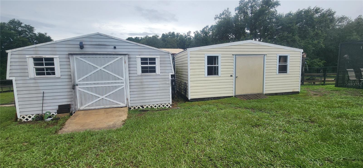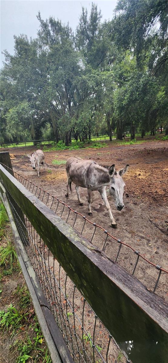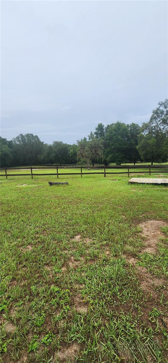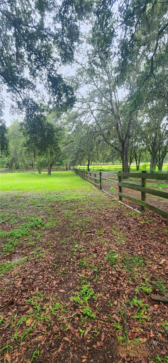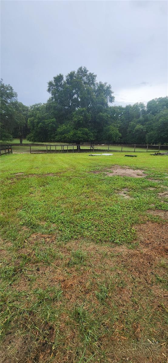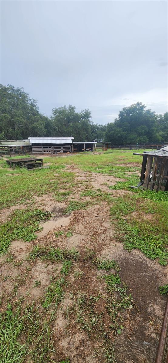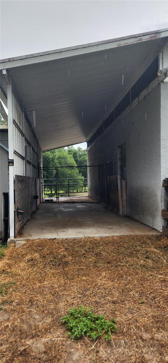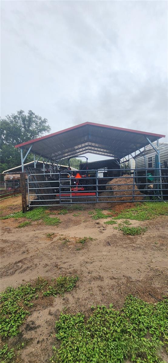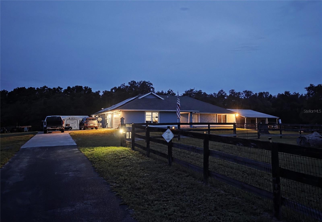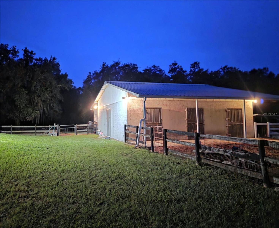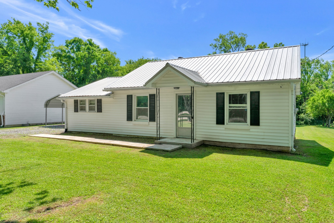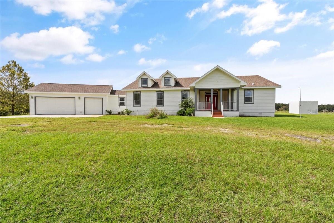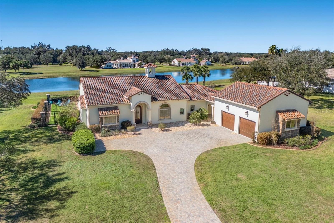12524 109th Place, DUNNELLON, FL 34432
Property Photos
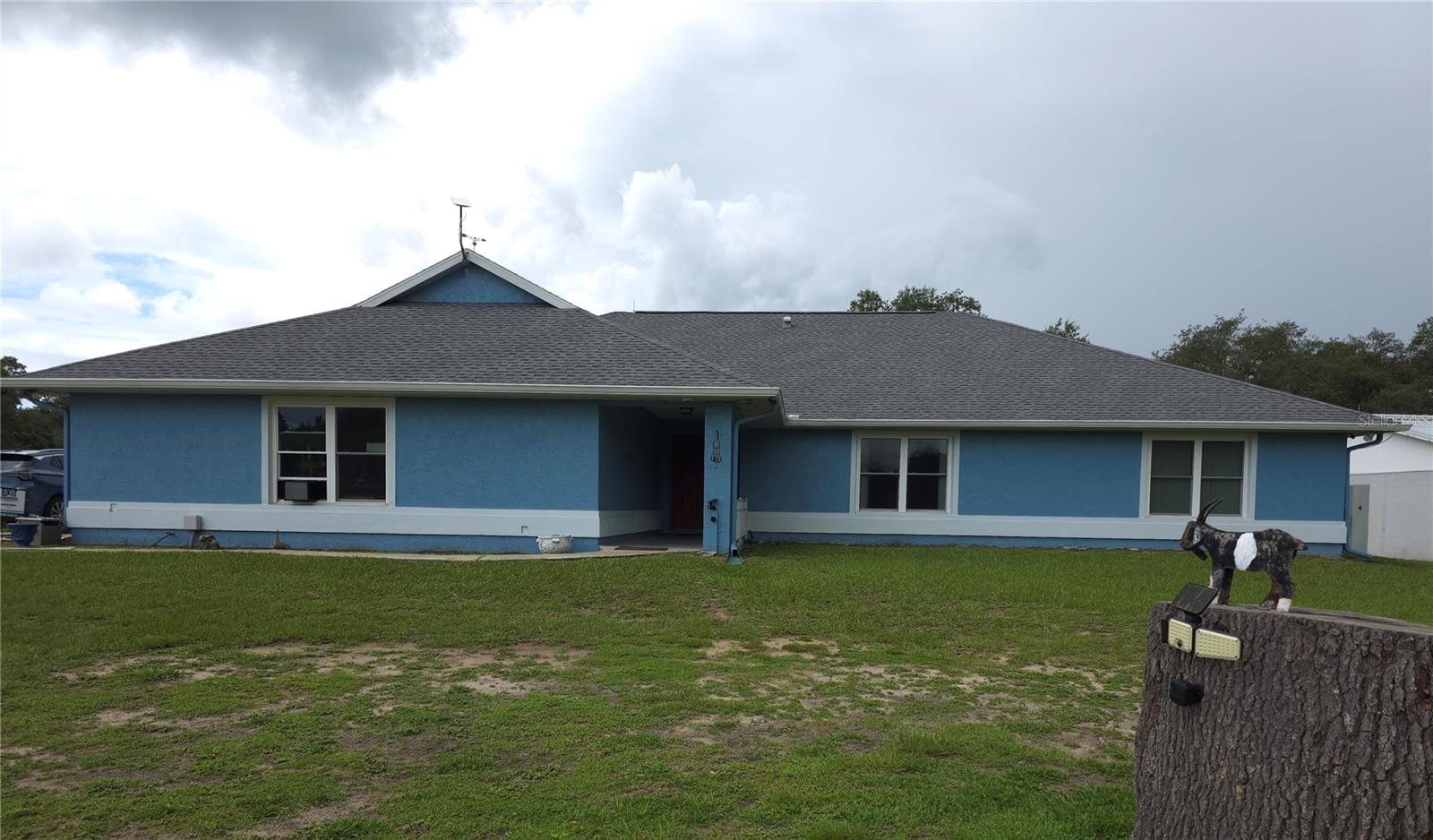
Would you like to sell your home before you purchase this one?
Priced at Only: $999,000
For more Information Call:
Address: 12524 109th Place, DUNNELLON, FL 34432
Property Location and Similar Properties
- MLS#: OM704543 ( Residential )
- Street Address: 12524 109th Place
- Viewed: 14
- Price: $999,000
- Price sqft: $351
- Waterfront: No
- Year Built: 1999
- Bldg sqft: 2848
- Bedrooms: 3
- Total Baths: 2
- Full Baths: 2
- Garage / Parking Spaces: 4
- Days On Market: 11
- Additional Information
- Geolocation: 29.0632 / -82.327
- County: MARION
- City: DUNNELLON
- Zipcode: 34432
- Subdivision: Rolling Hills Un 02a
- Elementary School: Dunnellon Elementary School
- Middle School: Dunnellon Middle School
- High School: Dunnellon High School
- Provided by: EXIT RIVERSIDE REALTY
- Contact: Jodi Manor-Wynn
- 352-462-7170

- DMCA Notice
-
DescriptionPeaceful 14.91 acre Ranch Retreat with Pool, Barn, and 10 paddocks. Tucked away at the end of a quiet cul de sac in a private neighborhood, this beautifully maintained ranch style home offers over 2100 sq ft of comfort, functionality, and Florida Charm. Located minutes fromDunnellon, Ocala, and the sought after World Equestrian Center. Inside, the home features 3Bed/2Bath, 2 spacious living rooms and/or family rooms plus a spacious enclosed bonus room ideal for a game room, personal gym, or home office. A wood burning fireplace adds charm. Newer windows throughout the home bring in natural light and energy efficiency. ADT security throughout. Roof is only 4 years old. Eco conscious buyers will appreciate the solar powered utilities to help reduce monthly bills while keeping the home running efficiently. Step outside to your personal oasis a heated, screen enclosed saltwater pool with a built in sunshelf and attached Jacuzzi, perfect for unwinding and entertaining year round. The property is fully fenced and cross fenced complete with remote controlled gated entrance, solid concrete 3 stall barn with wash racks and ample storage. Additional outbuildings, sheds and carports for your all your needs. Enjoy the serenity of nature with the convenience of being just minutes from town. This rare gem offers the perfect blend of privacy, comfort, and lifestyle. Schedule a tour today.
Payment Calculator
- Principal & Interest -
- Property Tax $
- Home Insurance $
- HOA Fees $
- Monthly -
For a Fast & FREE Mortgage Pre-Approval Apply Now
Apply Now
 Apply Now
Apply NowFeatures
Building and Construction
- Covered Spaces: 0.00
- Exterior Features: French Doors, Lighting, Private Mailbox, Rain Gutters, Storage
- Fencing: Board, Wire
- Flooring: Ceramic Tile, Laminate
- Living Area: 2188.00
- Other Structures: Barn(s), Shed(s)
- Roof: Shingle
Land Information
- Lot Features: Cleared, Cul-De-Sac, Farm, In County, Pasture, Street Dead-End, Paved, Zoned for Horses
School Information
- High School: Dunnellon High School
- Middle School: Dunnellon Middle School
- School Elementary: Dunnellon Elementary School
Garage and Parking
- Garage Spaces: 2.00
- Open Parking Spaces: 0.00
- Parking Features: Driveway, Garage Faces Side, Ground Level, RV Carport
Eco-Communities
- Pool Features: Deck, Fiber Optic Lighting, Gunite, Heated, In Ground, Lighting, Pool Alarm, Screen Enclosure, Solar Heat
- Water Source: Private, Well, Well Required
Utilities
- Carport Spaces: 2.00
- Cooling: Central Air, Ductless
- Heating: Central, Electric, Exhaust Fan, Heat Pump, Solar
- Pets Allowed: Yes
- Sewer: Septic Tank
- Utilities: Electricity Available, Electricity Connected, Phone Available, Public, Underground Utilities, Water Available
Finance and Tax Information
- Home Owners Association Fee: 0.00
- Insurance Expense: 0.00
- Net Operating Income: 0.00
- Other Expense: 0.00
- Tax Year: 2024
Other Features
- Appliances: Dishwasher, Disposal, Electric Water Heater, Exhaust Fan, Freezer, Ice Maker, Microwave, Range, Refrigerator, Water Softener
- Country: US
- Furnished: Negotiable
- Interior Features: Built-in Features, Cathedral Ceiling(s), Ceiling Fans(s), Eat-in Kitchen, High Ceilings, Kitchen/Family Room Combo, Living Room/Dining Room Combo, Thermostat, Vaulted Ceiling(s), Walk-In Closet(s), Window Treatments
- Legal Description: SEC 29 TWP 16 RGE 20 PLAT BOOK T PAGE 039 ROLLING HILLS UNIT 2-A BLK 3 LOT 15 & W 1/2 OF SE 1/4 OF SE 1/4 OF SE 1/4 OF SW 1/4 & SEC 32 TWP 16 RGE 20 NE 1/4 OF NE 1/4 OF NW 1/4 OF NW 1/4 OF NE 1/4
- Levels: One
- Area Major: 34432 - Dunnellon
- Occupant Type: Owner
- Parcel Number: 3496-003-015
- Views: 14
- Zoning Code: A3
Similar Properties
Nearby Subdivisions
Bel Lago
Bel Lago South Hamlet
Bel Lago West Hamlet
Blue Cove Un 02
Cove Inlets
Dunnellon
Dunnellon Heights
Dunnellon Oaks
Fairway Estate
Florida Highlands
Florida Highlands Commercial L
Florida Hlnds
Fox Trace
Grand Park North
Indian Cove Farms
Juliette Falls
Juliette Falls 01 Rep
Juliette Falls 2nd Rep
Lake Tropicana Ranchettes
Lake Tropicana Ranchettes 04
Minnetrista
Neighborhood 9316 Rolling Ran
None
Not On List
Oak Chase
Paynes Ents
Rainbow Lakes Estate
Rainbow Lakes Estates
Rainbow Park Un 03
Rainbow River Acres
Rainbow Spgs
Rainbow Spgs 05 Rep
Rainbow Spgs Country Club Esta
Rainbow Spgs Heights
Rainbow Spgs The Forest
Rainbow Springs
Rainbow Springs 5th Rep
Rainbow Springs Country Club
Rainbow Springs Country Club E
Rio Vista
Rippling Waters
Rolling Hills
Rolling Hills 02
Rolling Hills Un 01
Rolling Hills Un 01 11
Rolling Hills Un 01-a
Rolling Hills Un 01a
Rolling Hills Un 02
Rolling Hills Un 02a
Rolling Hills Un 03
Rolling Hills Un 1
Rolling Hills Un 2-a
Rolling Hills Un 2a
Rolling Hills Un One
Rolling Hills Un Two
Rolling Ranch Estate
Rolling Ranch Estates
Rolling Ranch Ests
Rollling Hills
Spruce Creek Pr
Spruce Creek Preserve
Spruce Creek Preserve 03
Spruce Creek Preserve Iii
Spruce Creek Preserve Ph I
Spruce Crk Preserve 02
Spruce Crk Preserve V

- Natalie Gorse, REALTOR ®
- Tropic Shores Realty
- Office: 352.684.7371
- Mobile: 352.584.7611
- Fax: 352.584.7611
- nataliegorse352@gmail.com

