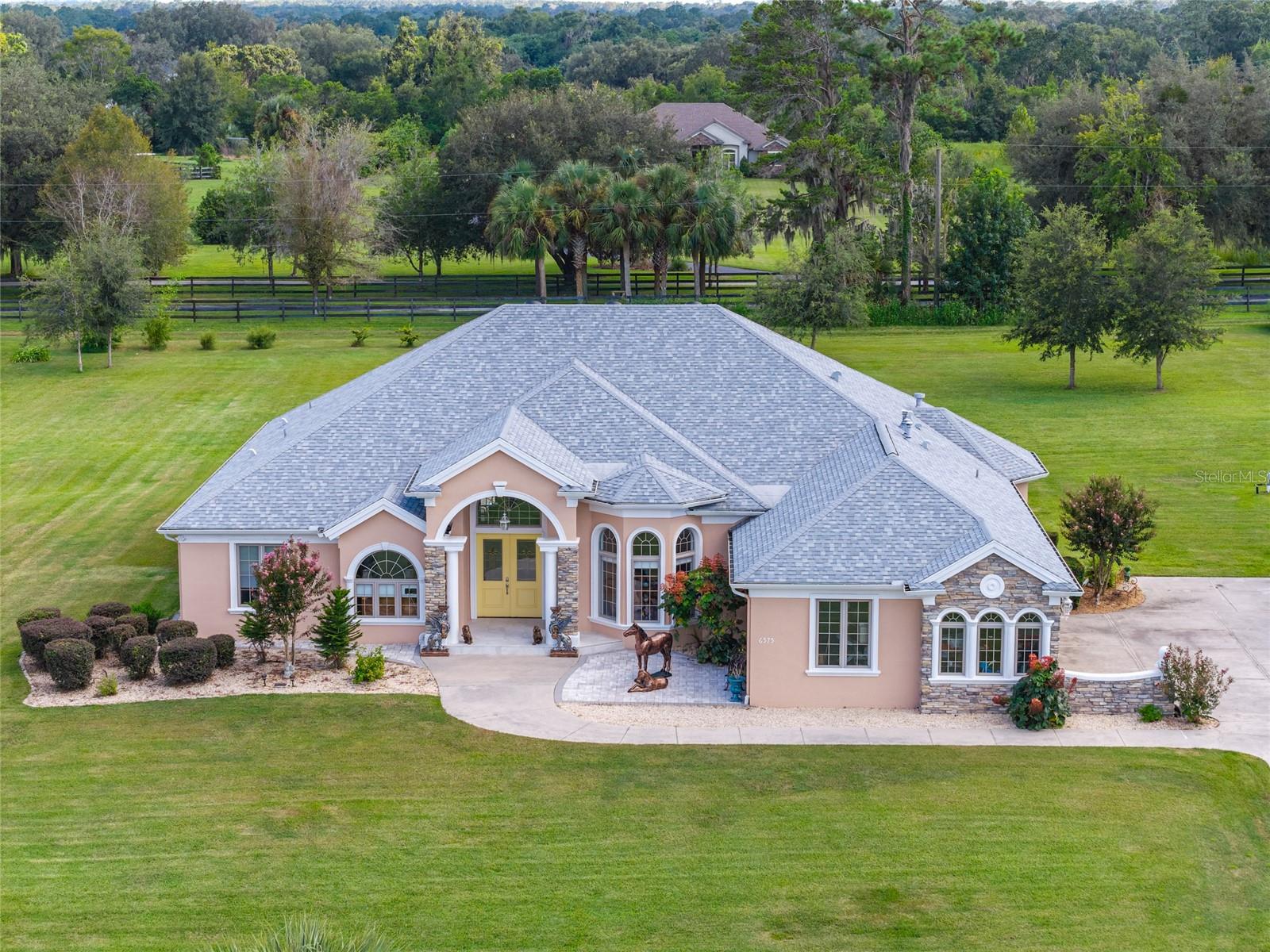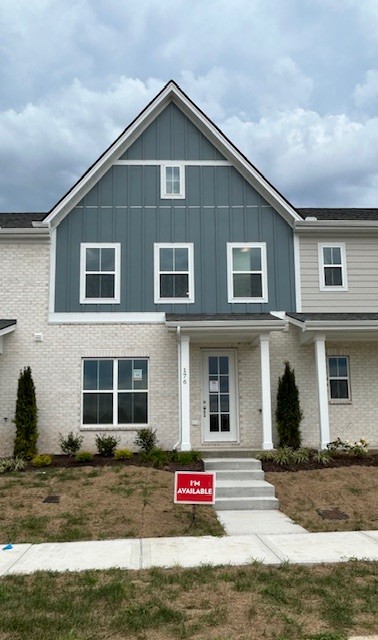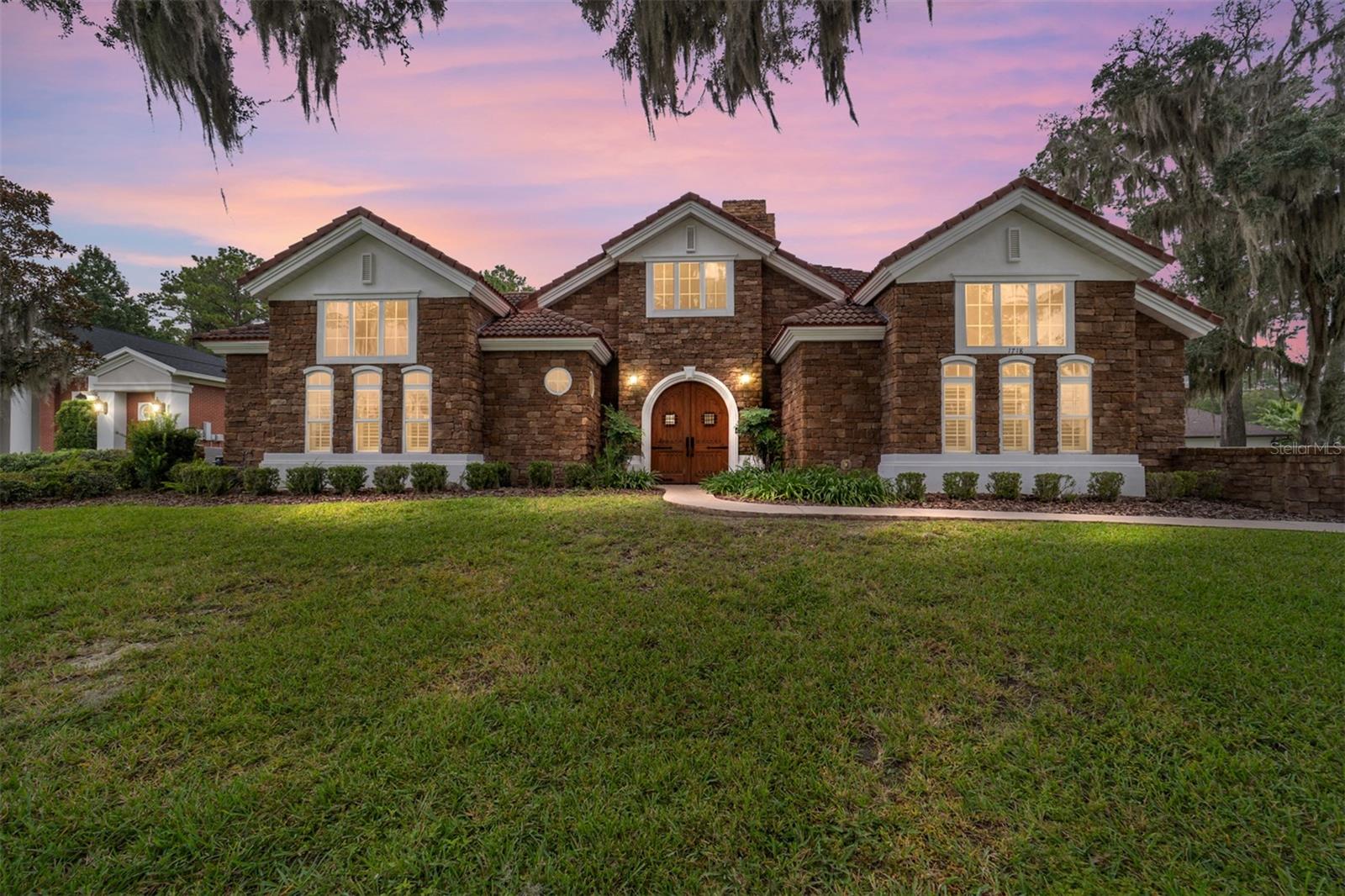6575 Magnolia Avenue, OCALA, FL 34471
Active
Property Photos

Would you like to sell your home before you purchase this one?
Priced at Only: $1,175,000
For more Information Call:
Address: 6575 Magnolia Avenue, OCALA, FL 34471
Property Location and Similar Properties
- MLS#: OM710048 ( Residential )
- Street Address: 6575 Magnolia Avenue
- Viewed: 159
- Price: $1,175,000
- Price sqft: $193
- Waterfront: No
- Year Built: 2005
- Bldg sqft: 6090
- Bedrooms: 4
- Total Baths: 3
- Full Baths: 3
- Garage / Parking Spaces: 3
- Days On Market: 128
- Additional Information
- Geolocation: 29.1215 / -82.1352
- County: MARION
- City: OCALA
- Zipcode: 34471
- Subdivision: Magnolia Crest
- Elementary School: Shady Hill Elementary School
- Middle School: Belleview Middle School
- High School: Belleview High School
- Provided by: ALL FLORIDA HOMES REALTY LLC
- Contact: Nichole Roberts
- 352-789-5083

- DMCA Notice
-
DescriptionLuxury Pool home on 1.34 acres in SE Ocala zoned A1 with NO HOA! This beautifully reimagined 4 bedroom, 3 bath estate showcases more than $600,000 in high end upgrades and timeless design, all set in the heart of horse country just minutes from downtown. From the moment you arrive, the curb appeal impresses with stacked stone accents, stately columns, and a grand double door entry that sets the stage for the elegance inside. Soaring coffered ceilings, layered trim, and premium tile flooring. An elegant formal sitting room with arched windows and custom millwork offers a welcoming space for guests, while a private office provides the perfect work from home option. The chefs kitchen is the heart of the home with quartz countertops, custom cabinetry, premium appliances, and a spacious island designed for entertaining. The primary suite is a serene retreat with private pool and lanai access, complemented by a spa like bath boasting dual vanities, a freestanding soaking tub beside a double sided fireplace, and a designer walk in shower. Additional conveniences include a well appointed laundry room with custom cabinetry, quartz style counters, utility sink, and folding station. Peace of mind comes with a fully paid solar panel system, Generac whole home generator, Kinetico water filtration system, custom Closets by Design, NEWER ROOF (2022), NEWER HVAC (2024), and custom blinds throughout. Fresh interior and exterior paint add to the homes modern appeal. Outdoors, relax in the saltwater pool with new paver decking, cook in the fully equipped summer kitchen, and enjoy the lush landscaping and upgraded irrigation system. With its A1 zoning and no HOA restrictions, this estate combines modern luxury with the freedom and lifestyle that makes Ocala living truly exceptional. *NEW POOL!*
Payment Calculator
- Principal & Interest -
- Property Tax $
- Home Insurance $
- HOA Fees $
- Monthly -
For a Fast & FREE Mortgage Pre-Approval Apply Now
Apply Now
 Apply Now
Apply NowFeatures
Building and Construction
- Covered Spaces: 0.00
- Exterior Features: Outdoor Kitchen, Private Mailbox, Rain Gutters
- Flooring: Ceramic Tile, Luxury Vinyl
- Living Area: 3360.00
- Roof: Shingle
Property Information
- Property Condition: Completed
Land Information
- Lot Features: Cleared, Landscaped, Near Golf Course, Private, Paved
School Information
- High School: Belleview High School
- Middle School: Belleview Middle School
- School Elementary: Shady Hill Elementary School
Garage and Parking
- Garage Spaces: 3.00
- Open Parking Spaces: 0.00
Eco-Communities
- Pool Features: In Ground, Lighting, Outside Bath Access, Salt Water, Screen Enclosure, Self Cleaning
- Water Source: Well
Utilities
- Carport Spaces: 0.00
- Cooling: Central Air
- Heating: Central
- Sewer: Septic Tank
- Utilities: Cable Connected, Electricity Connected, Underground Utilities, Water Connected
Finance and Tax Information
- Home Owners Association Fee: 0.00
- Insurance Expense: 0.00
- Net Operating Income: 0.00
- Other Expense: 0.00
- Tax Year: 2024
Other Features
- Appliances: Cooktop, Dishwasher, Disposal, Dryer, Freezer, Microwave, Refrigerator, Tankless Water Heater, Washer, Water Softener
- Country: US
- Furnished: Unfurnished
- Interior Features: Built-in Features, Ceiling Fans(s), Chair Rail, Crown Molding, Eat-in Kitchen, High Ceilings, Open Floorplan, Primary Bedroom Main Floor, Split Bedroom, Stone Counters, Thermostat, Walk-In Closet(s)
- Legal Description: SEC 05 TWP 16 RGE 22 PLAT BOOK UNR MAGNOLIA CREST COM SE COR OF SW 1/4 TH S 88-27-48 W 2667.03 FT TH N 00-54-02 W 40 FT TH N 00-54-02 W 273.15 FT TH N 88-27-26 E 199.99 FT TO POB TH N 88-27-26 E 199.99 FT TH S 00-54-02 E 273.20 FT TH S 88-27-48 W 199 .99 FT TH N 00-54-02 W 273.18 FT TO POB AKA #1-B & COM AT SE COR OF SW 1/4 TH S 88-27-48 W 2667.03 FT TH N 00-54-02 W 40 FT TH N 88-27-48 E 199.99 FT TO POB TH N 88-27-48 E 199.99 FT, TH S 00-54-02 E 20 FT, TH S 88-27-48 W 199.99 FT TH N 00-54-02 W 2 0 FT TO POB
- Levels: One
- Area Major: 34471 - Ocala
- Occupant Type: Owner
- Parcel Number: 36026-005-02
- View: Pool, Trees/Woods
- Views: 159
- Zoning Code: A1
Similar Properties
Nearby Subdivisions
Alvarez Grant
Andersons Add
Avondale
Bahia Oaks
Bainbridge
Cala Hills
Cala Hills Un 01
Caldwells Add
Carriage Hill
Casa Park Villas
Cedar Hills
Cedar Hills Add
Cedar Hills Add No 2
Columbia City
Country Estate
Country Gardens
Crestwood
Crestwood South Village
Crestwood Un 05
Devonshire
Druid Hills
Druid Hills Rev
Druid Hills Rev Ptn
Druid Hills Revised
Eastwood Park Estate
El Dorado
Fisher Park Area
Forest Hills Sub
Forest Park Sub
Forrest Park Estate
Fort King Forest
Frst Hills
Garys Add
Hidden Estate
Hidden Village Patio Homes
Highlands Manor
Hunters Rdg
J L Mattheus
James Mcintosh Sub
Jogene Estates
Laurel Lake Villas Homeowners
Laurel Run
Laurel Run Creekside Villas
Lemonwood 02 Ph 04
Lemonwood Ii Ph 7
Livingston Park
Luttrell O R Shackleford Land
Magnolia Crest
Magnolia Garden Villas Or 1412
Marquesas
Mitchells Add
Neighborhood 4527 Res So Of 4
Neighborhood 5102
Nola
Non Sub
Not On List
Oak Crk Caverns
Oak Rdg
Oak Ridge
Oak Terrace
Oakleigh Park
Ocala Highlands Citrus Drive A
Ocala Historic District
Ocala Hlnds
Osceola Hills
Palm Terrace
Palmetto Park
Palmetto Park Ocala
Plat Book
Polo Lane
Pyles Sub
Quail Crk
Quail Hollow
Rivers Acres
Sanchez Grant
Santa Marie Place
Sec 23 Twp 15 Rge 22
Shady Wood Un 2
Sherwood Forest
Silver Spgs Shores Un 10
Southwood Park
Stonewood Estates
Stonewood Estates
Summerset Estate
Summerton
Summit 02
Tillson
Waldo Place Pt
Waldos Place
West End Ocala
West End Of Ocala
White Oak Village Ph 02
White Oak Village Phase I
Windemere Glen
Windermere Glen
Windstream A
Winter Woods
Winterwoods
Woodfields
Woodland Estate
Woodland Park
Woodland Park Rev
Woodland Villages
Woodland Villages Mapes Townho

- Natalie Gorse, REALTOR ®
- Tropic Shores Realty
- Office: 352.684.7371
- Mobile: 352.584.7611
- Mobile: 352.799.3239
- nataliegorse352@gmail.com






























































































