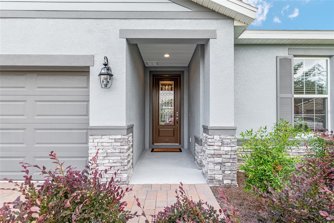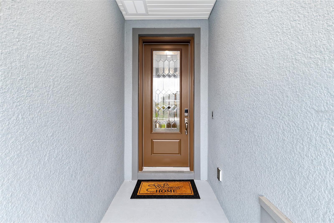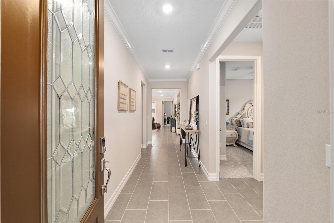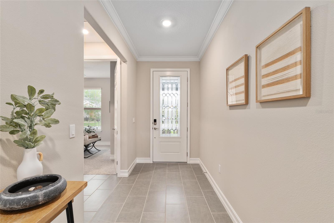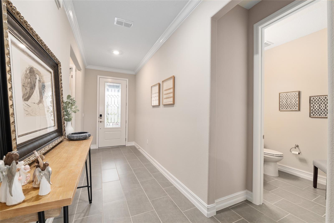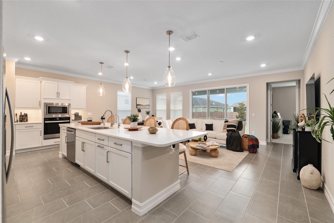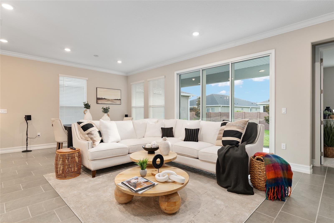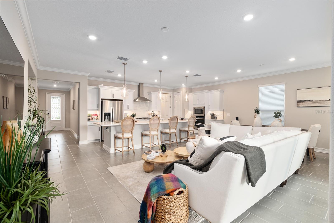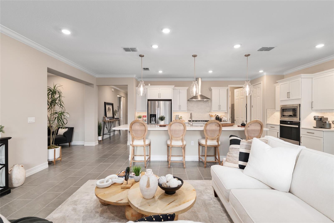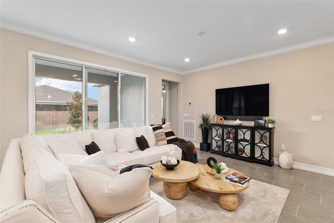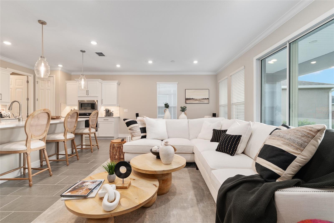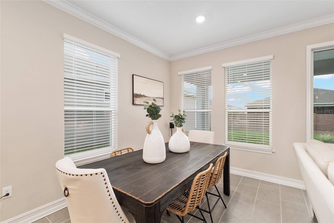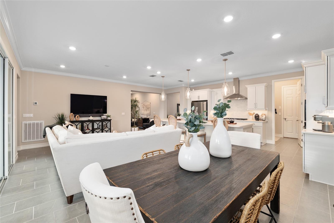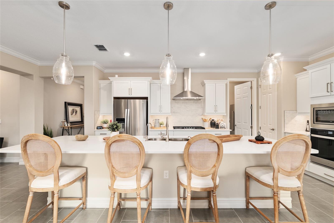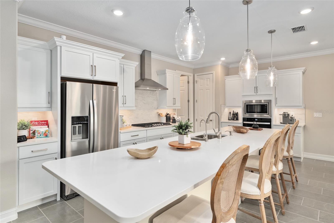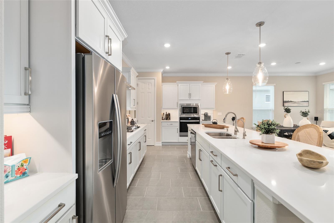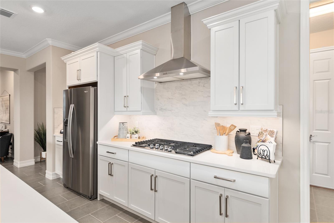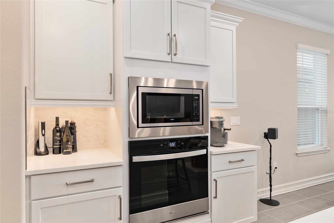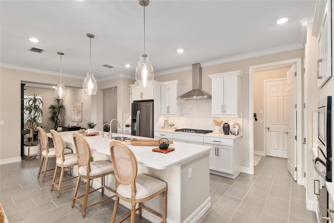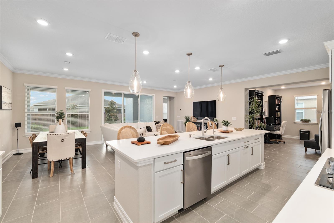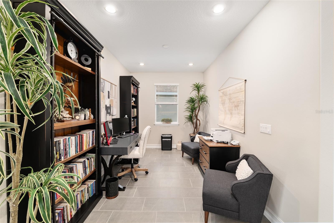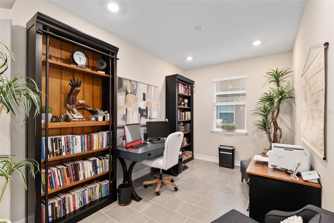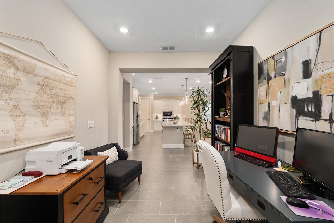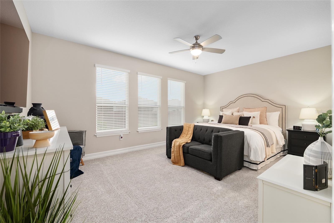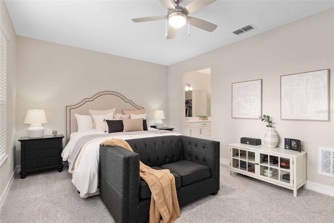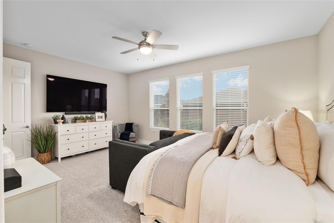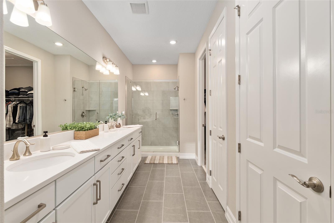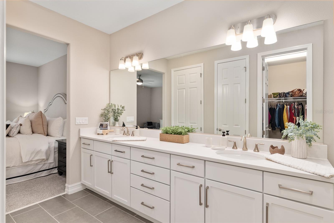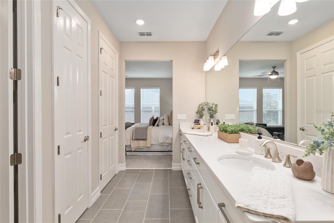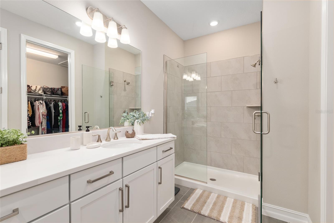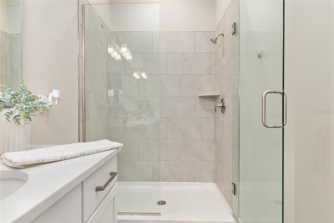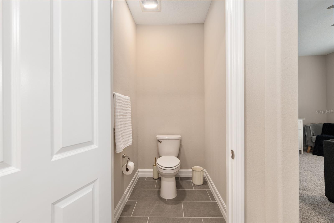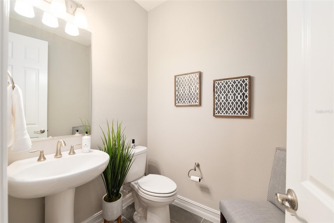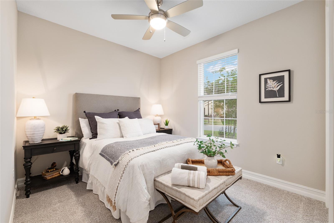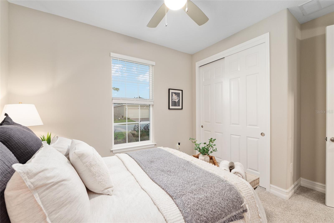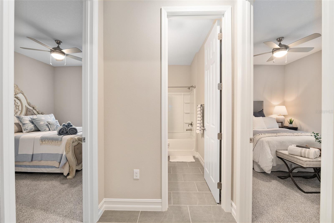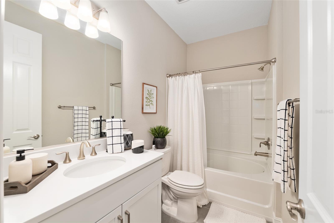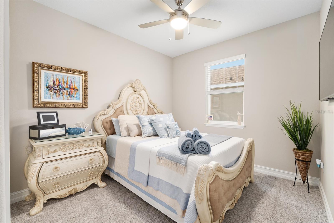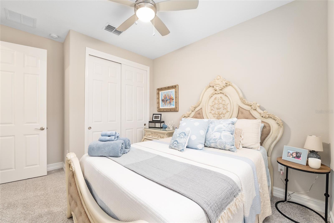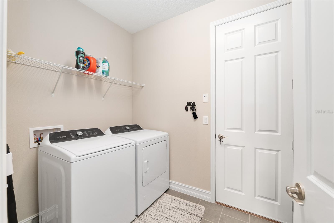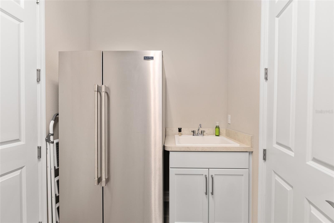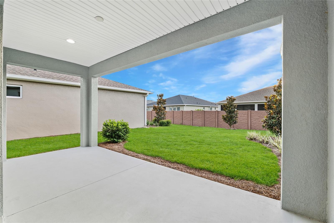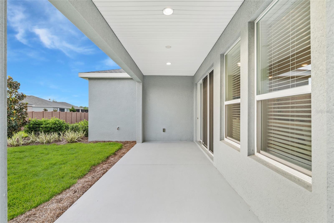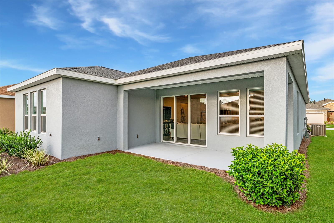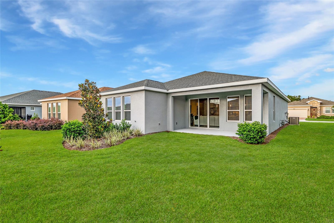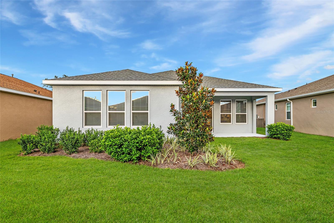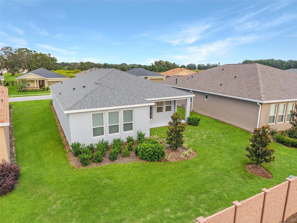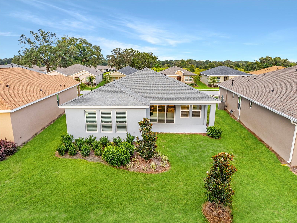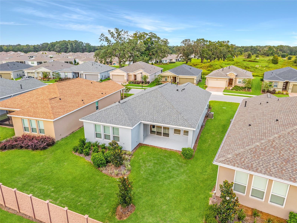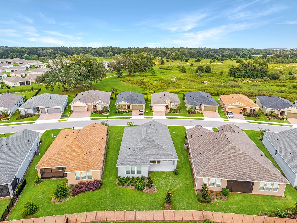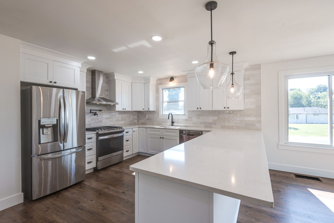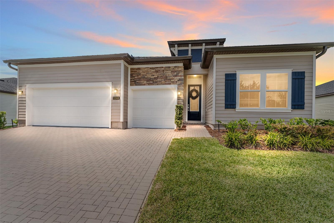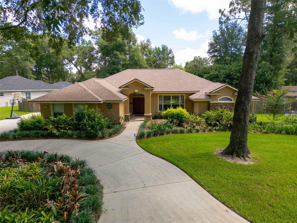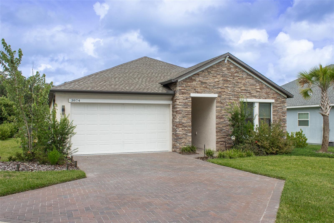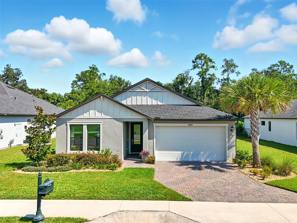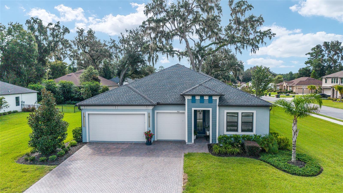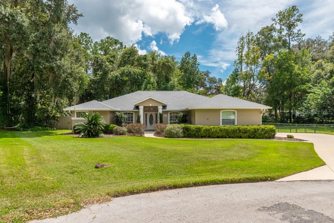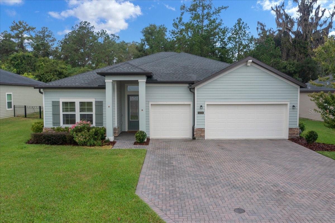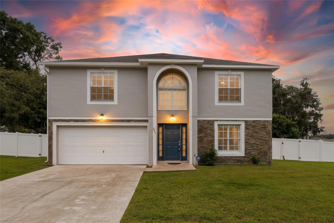4486 53rd Avenue Road, OCALA, FL 34480
Property Photos
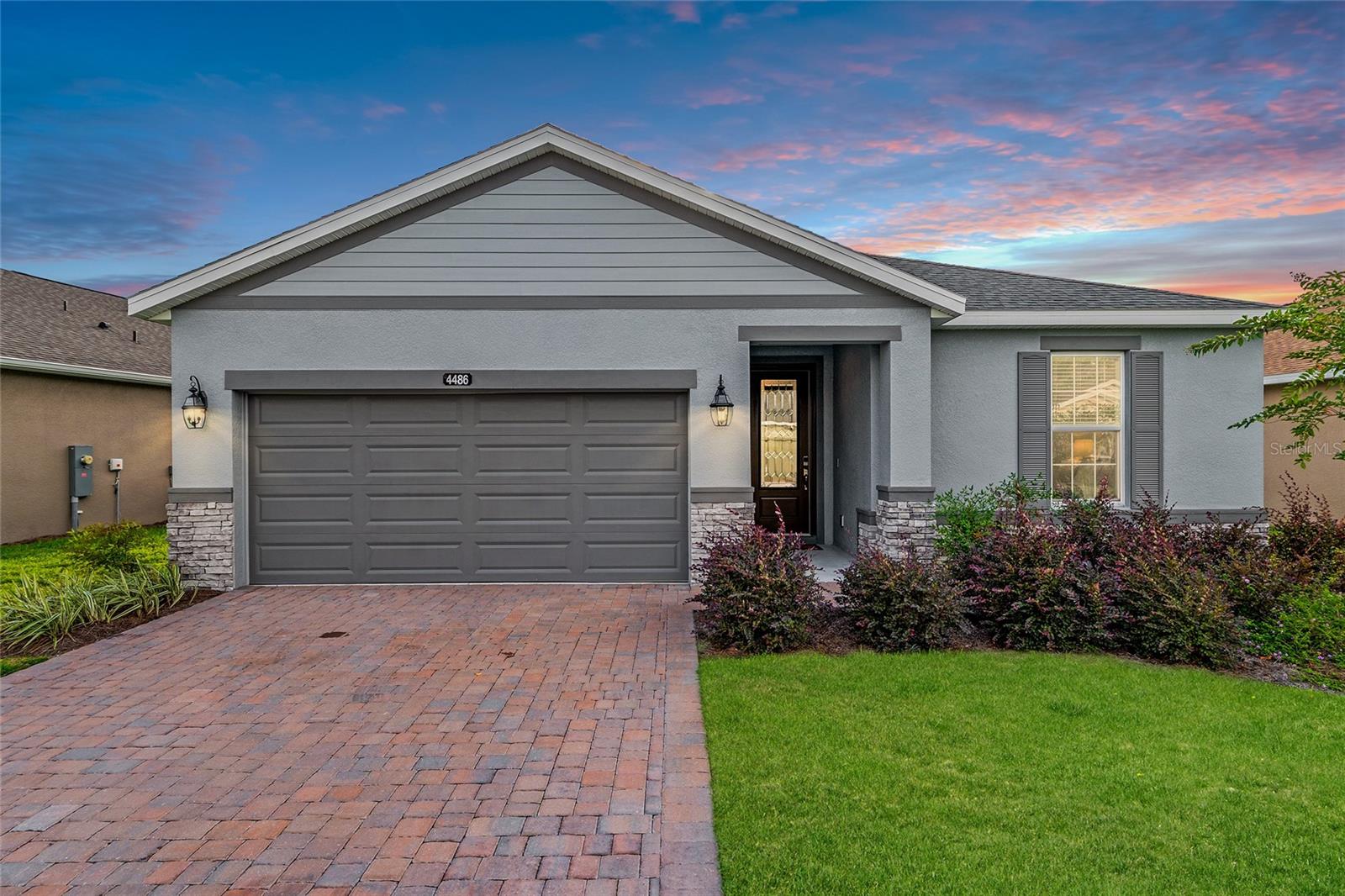
Would you like to sell your home before you purchase this one?
Priced at Only: $500,000
For more Information Call:
Address: 4486 53rd Avenue Road, OCALA, FL 34480
Property Location and Similar Properties
- MLS#: OM710913 ( Residential )
- Street Address: 4486 53rd Avenue Road
- Viewed: 17
- Price: $500,000
- Price sqft: $197
- Waterfront: No
- Year Built: 2023
- Bldg sqft: 2544
- Bedrooms: 3
- Total Baths: 3
- Full Baths: 2
- 1/2 Baths: 1
- Garage / Parking Spaces: 2
- Days On Market: 22
- Additional Information
- Geolocation: 29.2338 / -82.208
- County: MARION
- City: OCALA
- Zipcode: 34480
- Subdivision: Ocala Preserve Ph Ii
- Provided by: REAL BROKER LLC - OCALA
- Contact: Anthony Alfarone
- 855-450-0442

- DMCA Notice
-
DescriptionStep into the elegance and comfort of this beautifully appointed turn key Connect model, where thoughtful design meets everyday ease. Located within the serene, guard gated community of Ocala Preserve, this home offers three spacious bedrooms, two and a half baths, and a versatile office or den that provides flexible space perfect for enjoying quiet moments, pursuing creative interests, or simply expanding your living space. The open concept layout of this upscale residence is enhanced by volume ceilings with elegant crown molding and premium porcelain plank tile flooring that extends throughout the main living areas. A spacious gathering room offers the perfect setting for both quiet relaxation and lively entertaining, with triple glass sliders that welcome abundant natural light and open to a covered lanai, creating an inviting spot for morning coffee or unwinding in the evening. The chefs kitchen is both stylish and functional, offering a generous quartz topped island with pendant lighting, soft close cabinetry, LED under cabinet lighting, and stainless steel appliances, including a gas cooktop and vented hood. A framed refrigerator enclosure adds a custom touch, while the layout encourages easy conversation and casual dining. The primary suite offers a peaceful retreat, featuring a large walk in closet and en suite bath offering a large double sink vanity and a private water closet. Two guest bedrooms share a full bath with a soaking tub and shower, and an additional half bath adds flexibility for visitors. A full laundry room includes a washer and dryer, a utility sink, and desirable extra space for a second refrigerator or storage. This beautifully upgraded home is move in ready, complete with all furnishings, and offers immediate access to the resort style amenities of Ocala Preserve. With no CDD fees, high speed internet included, and full membership to all amenities, residents can enjoy a relaxed, maintenance free lifestyle surrounded by comfort, convenience, and community. Enjoy dining at the on site restaurant with an executive chef, unwind with spa services including massages, facials, and mani pedis, or store your favorite vintages in your personal wine locker. Outdoor enthusiasts will love the boathouse stocked with kayaks, canoes, and paddleboats, plus catch and release fishing, a fenced dog park, and an open air fitness area. The abundant activities include group fitness classes and a state of the art fitness center, tennis, pickleball, bocce, and horseshoe pits, miles of dedicated walking and biking trails, and a Tom Lehman designed golf course and two resort style pools with a 3rd pool underway. When its time to relax, the HOA has you covered with front, back, and side lawn and landscape care, including irrigation, trimming, fertilizing, and mulching 2x a year. Make your move today and begin enjoying these first class amenities and a convenient location close to the World Equestrian Center, shopping, banking, restaurants, medical facilities, and so much more!
Payment Calculator
- Principal & Interest -
- Property Tax $
- Home Insurance $
- HOA Fees $
- Monthly -
For a Fast & FREE Mortgage Pre-Approval Apply Now
Apply Now
 Apply Now
Apply NowFeatures
Building and Construction
- Builder Model: Connect
- Covered Spaces: 0.00
- Exterior Features: Sliding Doors
- Flooring: Carpet, Tile
- Living Area: 1894.00
- Roof: Shingle
Garage and Parking
- Garage Spaces: 2.00
- Open Parking Spaces: 0.00
Eco-Communities
- Water Source: Public
Utilities
- Carport Spaces: 0.00
- Cooling: Central Air
- Heating: Natural Gas
- Pets Allowed: Yes
- Sewer: Public Sewer
- Utilities: Electricity Connected, Natural Gas Connected, Public, Sewer Connected, Underground Utilities, Water Connected
Amenities
- Association Amenities: Clubhouse, Fence Restrictions, Fitness Center, Gated, Golf Course, Park, Pickleball Court(s), Pool, Recreation Facilities, Trail(s)
Finance and Tax Information
- Home Owners Association Fee Includes: Common Area Taxes, Pool, Internet, Maintenance Grounds, Other, Recreational Facilities
- Home Owners Association Fee: 1583.64
- Insurance Expense: 0.00
- Net Operating Income: 0.00
- Other Expense: 0.00
- Tax Year: 2024
Other Features
- Appliances: Cooktop, Dishwasher, Disposal, Exhaust Fan, Microwave, Range Hood, Refrigerator
- Association Name: Susan Crary Pugliese
- Association Phone: 3523512317
- Country: US
- Interior Features: Ceiling Fans(s), Crown Molding, High Ceilings, Kitchen/Family Room Combo, Open Floorplan, Primary Bedroom Main Floor, Stone Counters, Walk-In Closet(s)
- Legal Description: SEC 33 TWP 14 RGE 21 PLAT BOOK 014 PAGE 092 OCALA PRESERVE PHASE 11 LOT 594
- Levels: One
- Area Major: 34480 - Ocala
- Occupant Type: Owner
- Parcel Number: 1369-0594-00
- Views: 17
- Zoning Code: PUD
Similar Properties
Nearby Subdivisions
Alamar Village
Becket Plantation
Belleair
Bellechase
Bellechase Laurels
Bellechase Oak Hammock
Bellechase Villas
Bellechase Willows
Big Rdg Acres
Big Ridge Acres
Buffington Acres
Buffington Ridge Add Fog Lts 2
Carriage Trail
Citrus Park
Country Club Farms A Hamlet
Country Club Of Ocala
Country Club/ocala Un 02
Country Clubocala Un 01
Country Clubocala Un 02
Country Estate
Country Gardens
Dalton Woods
Dalton Woods Add 01
Florida Orange Grove
Florida Orange Grove Corp
Fountain Oak
Golden Glen
Hawks Landing
Hi Cliff Heights
Hicliff Heights
High Pointe
Indian Meadows
Indian Pines
Indian Trails
Indian Trls
Kozicks
Legendary Trails
Magnolia Forest
Magnolia Grove
Magnolia Manor
Magnolia Park
Magnolia Point
Magnolia Point Ph 01
Magnolia Pointe
Magnolia Pointe Ph 01
Magnolia Pointe Ph 1
Magnolia Pointe Phase Two
Magnolia Ridge
Magnolia Villas East
Magnolia Villas West
Montague
No Subdivision
None
Not Applicable
Not In Hernando
Not On List
Oak Hill
Oakhurst
Oakhurst 01
Ocala Preserve Ph 11
Ocala Preserve Ph Ii
Peoples Shady Acres Un 02
Quail Rdg
Quail Ridge
Redding Circle
Ridge Manor Florida Orange Gro
Robinwood
Roosevelt Village Un 01
Sabal Park
Shadey Heights
Shadow Woods Add 01
Shadow Woods Second Add
Shady Lane Estate
Shaker Tree
Silver Spgs
Silver Spgs Shores
Silver Spgs Shores 10
Silver Spgs Shores 24
Silver Spgs Shores Un 10
Silver Spgs Shores Un 24
Silver Spgs Shores Un 25
Silver Spgs Shores Un 55
Silver Springs Shores
Sleepy Hollow
Slvr Spgs Sh N
South Oak
Stone Creek By Del Webb
Summercrest
Summerton South
Sun Tree
The Arbors
Turning Hawk Ranch
Turning Hawk Ranch Un 02
Via Paradisus Ph Iii B
Vinings
Westgate
Whisper Crest
Willow Oaks Un 01
Willow Oaks Un 02
Willow Oaks Un Ii

- Natalie Gorse, REALTOR ®
- Tropic Shores Realty
- Office: 352.684.7371
- Mobile: 352.584.7611
- Fax: 352.799.3239
- nataliegorse352@gmail.com

